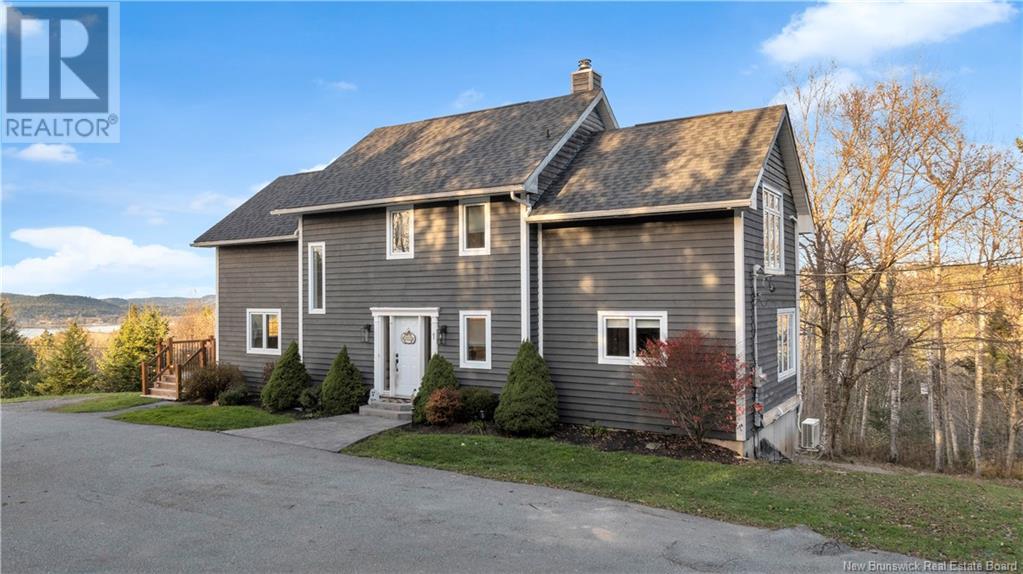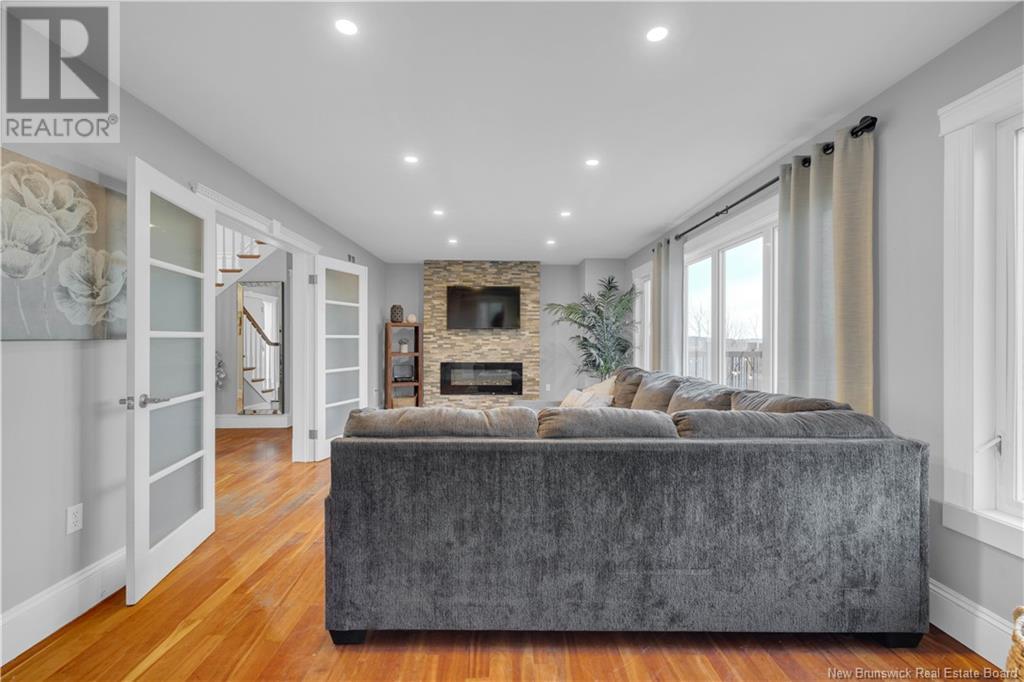4 Bedroom
3 Bathroom
2376 sqft
2 Level
Heat Pump
Baseboard Heaters, Heat Pump
Acreage
$499,900
This spacious custom colonial 2 storey home with unique layout is located on a tranquil, private one-acre lot with magnificent panoramic Kennebecasis River view, in a great Quispamsis neighborhood close to all amenities and with easy highway access. The main level offers a large entryway and lovely staircase, huge windows, custom detailed cherry moldings and trim, eat-in kitchen, generous living room, den/office with deck access and 1/2 bath/main floor laundry. Upstairs features the expansive and bright master and 2 additional bedrooms, along with full family bath with separate tub and shower. On the lower level large triple style garden doors walk out from the family room with pine floors and there is another bedroom, full bath and storage room. Recent updates include a new roof and most windows, and with the detached oversize 2 car garage, paved driveway and wonderful setting, this property surely offers a great opportunity. (id:19018)
Property Details
|
MLS® Number
|
NB108880 |
|
Property Type
|
Single Family |
|
Neigbourhood
|
Otty Glen |
|
EquipmentType
|
Heat Pump |
|
Features
|
Level Lot, Balcony/deck/patio |
|
RentalEquipmentType
|
Heat Pump |
|
Structure
|
None |
Building
|
BathroomTotal
|
3 |
|
BedroomsAboveGround
|
3 |
|
BedroomsBelowGround
|
1 |
|
BedroomsTotal
|
4 |
|
ArchitecturalStyle
|
2 Level |
|
ConstructedDate
|
1992 |
|
CoolingType
|
Heat Pump |
|
ExteriorFinish
|
Cedar Shingles |
|
FlooringType
|
Ceramic, Laminate, Hardwood, Softwood, Wood |
|
FoundationType
|
Concrete |
|
HalfBathTotal
|
1 |
|
HeatingFuel
|
Electric |
|
HeatingType
|
Baseboard Heaters, Heat Pump |
|
SizeInterior
|
2376 Sqft |
|
TotalFinishedArea
|
3500 Sqft |
|
Type
|
House |
|
UtilityWater
|
Drilled Well |
Parking
Land
|
AccessType
|
Year-round Access |
|
Acreage
|
Yes |
|
Sewer
|
Septic System |
|
SizeIrregular
|
43778 |
|
SizeTotal
|
43778 Sqft |
|
SizeTotalText
|
43778 Sqft |
Rooms
| Level |
Type |
Length |
Width |
Dimensions |
|
Second Level |
Bath (# Pieces 1-6) |
|
|
14'5'' x 7'0'' |
|
Second Level |
Primary Bedroom |
|
|
11'9'' x 18'7'' |
|
Second Level |
Bedroom |
|
|
14'6'' x 17'0'' |
|
Second Level |
Bedroom |
|
|
17'0'' x 14'6'' |
|
Basement |
Storage |
|
|
8'5'' x 14'2'' |
|
Basement |
Recreation Room |
|
|
22'7'' x 22'5'' |
|
Basement |
Bath (# Pieces 1-6) |
|
|
7'7'' x 13'6'' |
|
Basement |
Bedroom |
|
|
14'0'' x 16'0'' |
|
Main Level |
Laundry Room |
|
|
7'10'' x 7'0'' |
|
Main Level |
Foyer |
|
|
10'2'' x 11'5'' |
|
Main Level |
Living Room |
|
|
14'6'' x 17'0'' |
|
Main Level |
Family Room |
|
|
12'4'' x 23'0'' |
|
Main Level |
Kitchen |
|
|
17'0'' x 14'6'' |
https://www.realtor.ca/real-estate/27620971/1-cambridge-avenue-quispamsis


















































