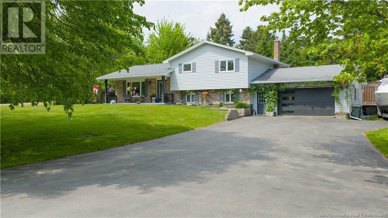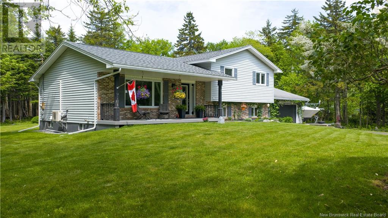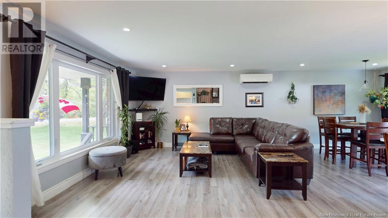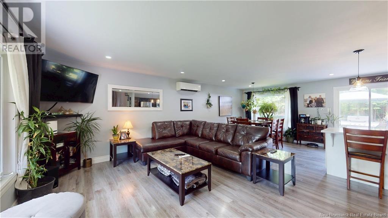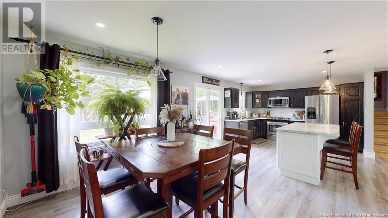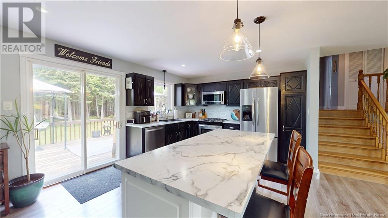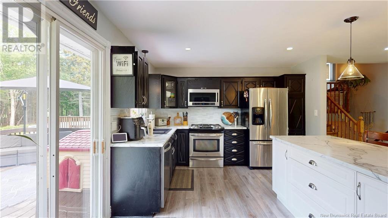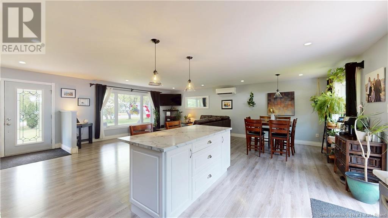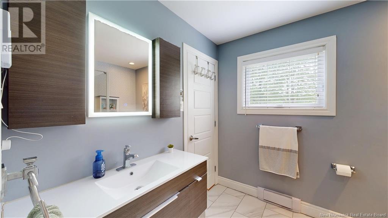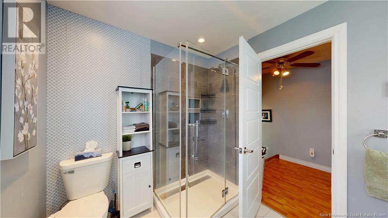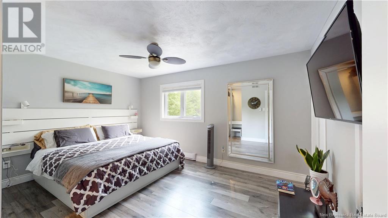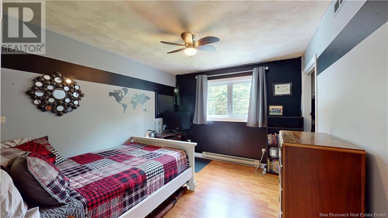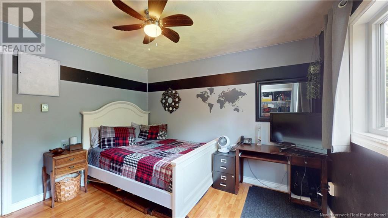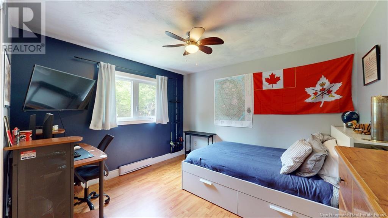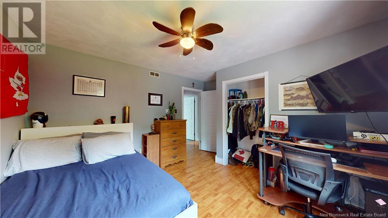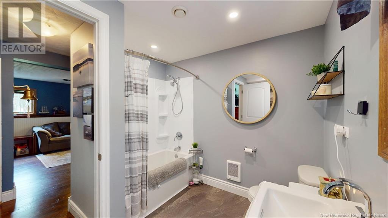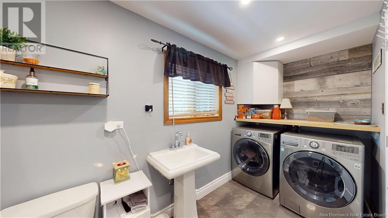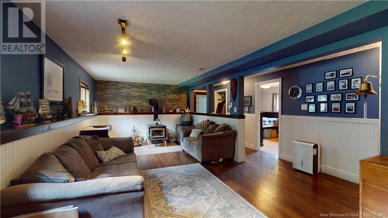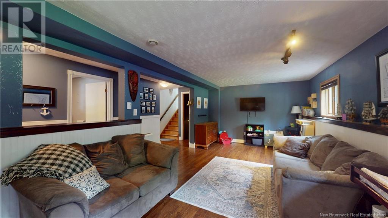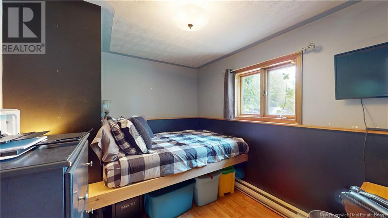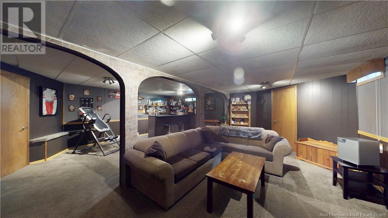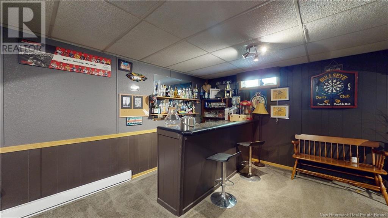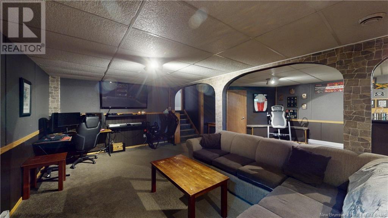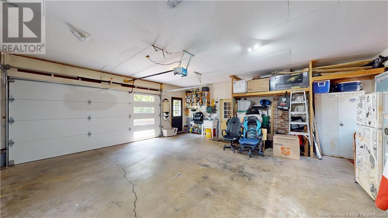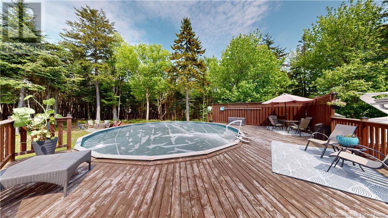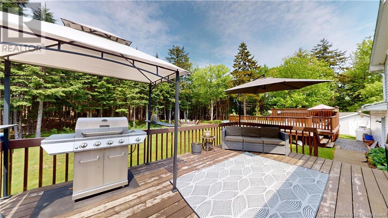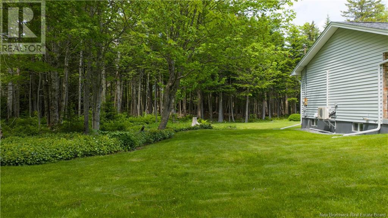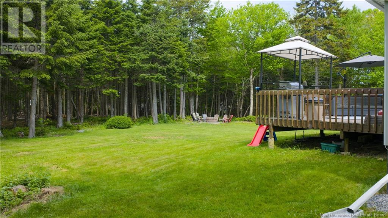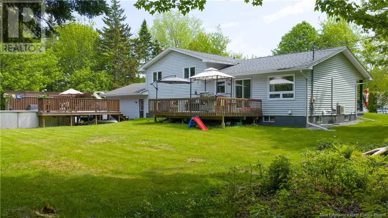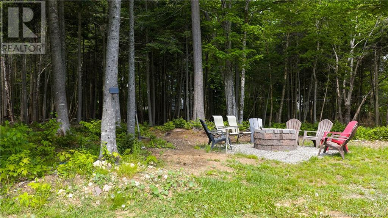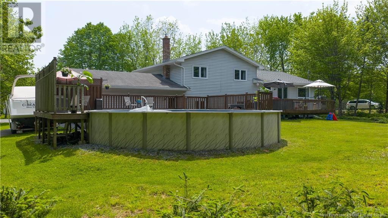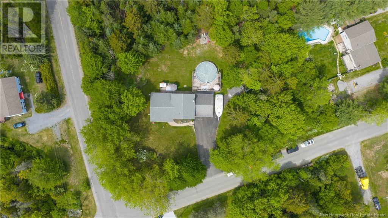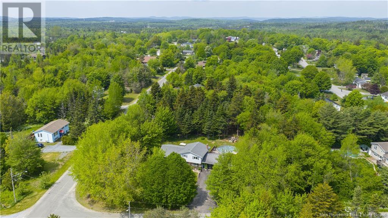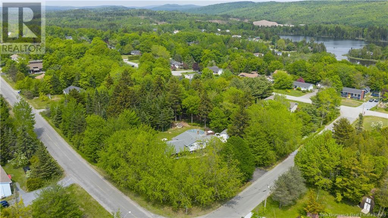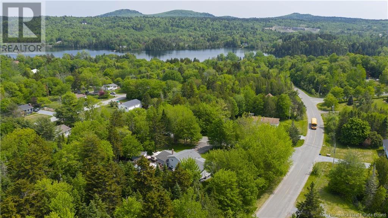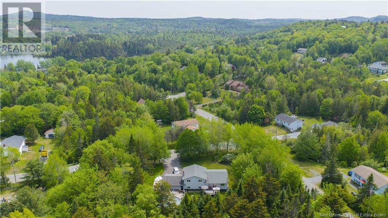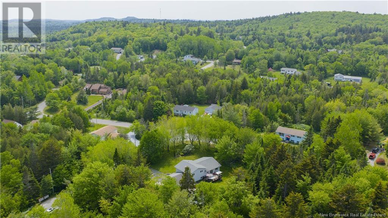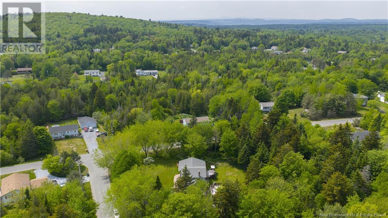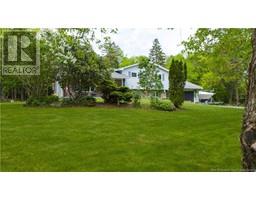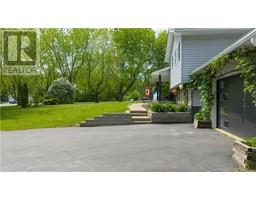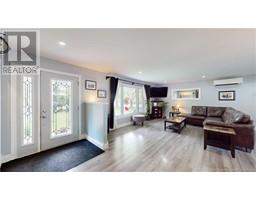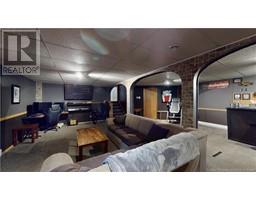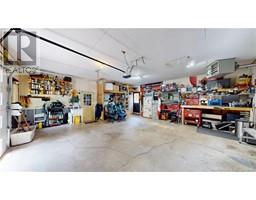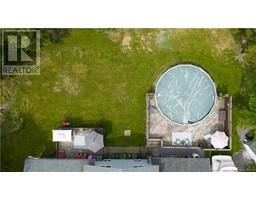4 Bedroom
2 Bathroom
1,766 ft2
4 Level
Above Ground Pool
Heat Pump
Baseboard Heaters, Heat Pump, Stove
Acreage
$489,000
Welcome to your dream home! This beautifully maintained 4-bedroom,2 bathroom home offers the perfect blend of comfort, style, and convenience. Nestled in a highly sought-after family-friendly neighbourhood of French Village, this home features an open-concept kitchen/living room thats perfect for both everyday living and entertaining. Wonderful front porch is the perfect spot for your morning coffee! The spacious main living area is filled with natural light and very inviting. Step outside to your own private backyard oasis, complete with a sparkling poolideal for summer gatherings or quiet relaxation. Enjoy the privacy and tranquility of your private backyard while being just minutes from amazing Schools,Wells Park, Shopping, and easy access to the highway for a stress-free commute. This is more than just a houseit's a lifestyle. Dont miss your chance to make it yours! (id:19018)
Property Details
|
MLS® Number
|
NB120273 |
|
Property Type
|
Single Family |
|
Equipment Type
|
Heat Pump, Propane Tank |
|
Features
|
Balcony/deck/patio |
|
Pool Type
|
Above Ground Pool |
|
Rental Equipment Type
|
Heat Pump, Propane Tank |
Building
|
Bathroom Total
|
2 |
|
Bedrooms Above Ground
|
3 |
|
Bedrooms Below Ground
|
1 |
|
Bedrooms Total
|
4 |
|
Architectural Style
|
4 Level |
|
Constructed Date
|
1989 |
|
Cooling Type
|
Heat Pump |
|
Exterior Finish
|
Brick, Vinyl |
|
Flooring Type
|
Carpeted, Ceramic, Laminate, Hardwood |
|
Heating Fuel
|
Wood |
|
Heating Type
|
Baseboard Heaters, Heat Pump, Stove |
|
Size Interior
|
1,766 Ft2 |
|
Total Finished Area
|
2251 Sqft |
|
Type
|
House |
|
Utility Water
|
Well |
Parking
Land
|
Acreage
|
Yes |
|
Sewer
|
Septic System |
|
Size Irregular
|
4401 |
|
Size Total
|
4401 M2 |
|
Size Total Text
|
4401 M2 |
Rooms
| Level |
Type |
Length |
Width |
Dimensions |
|
Second Level |
Bedroom |
|
|
11' x 12' |
|
Second Level |
Bedroom |
|
|
12' x 11' |
|
Second Level |
Primary Bedroom |
|
|
14' x 10' |
|
Basement |
Bedroom |
|
|
11' x 8' |
|
Basement |
Family Room |
|
|
23' x 10' |
|
Main Level |
Living Room |
|
|
12' x 23' |
|
Main Level |
Kitchen/dining Room |
|
|
11' x 24' |
https://www.realtor.ca/real-estate/28443564/1-bridgete-lane-rothesay
