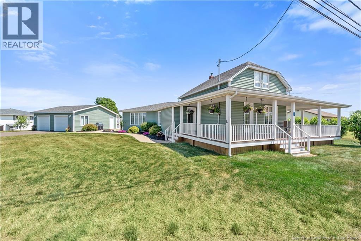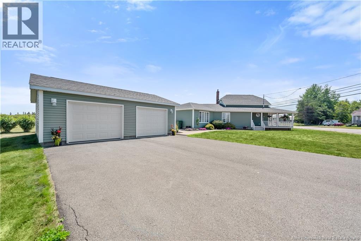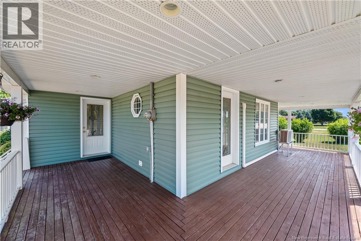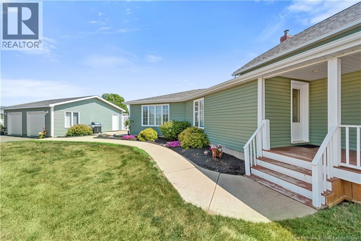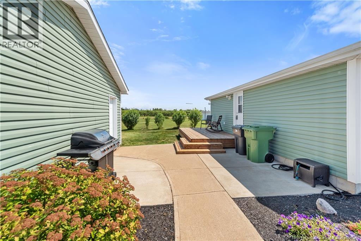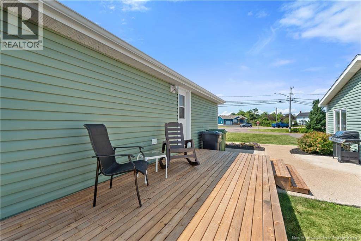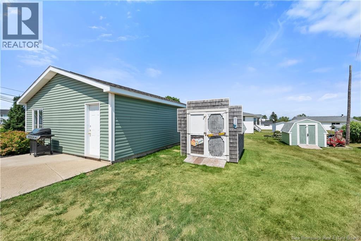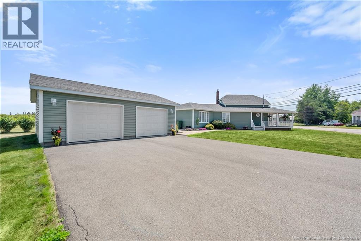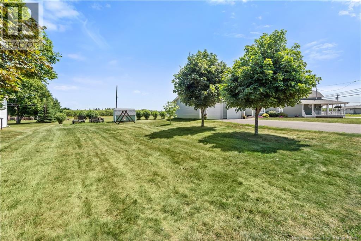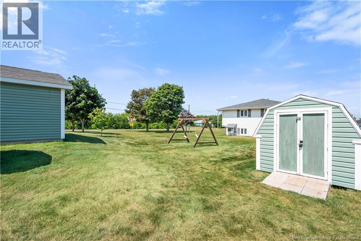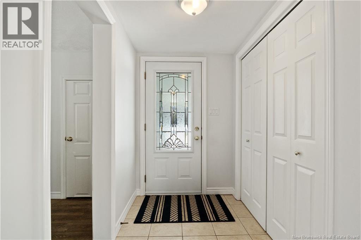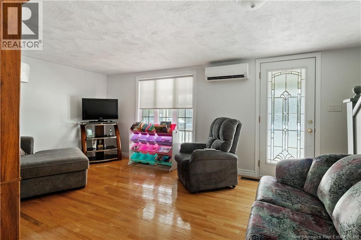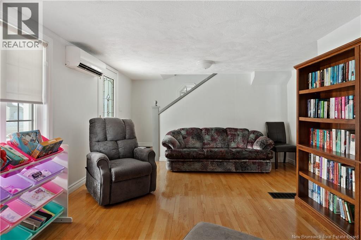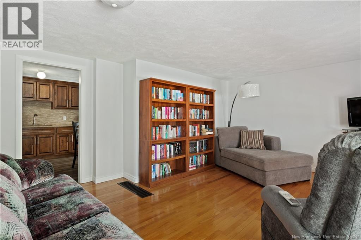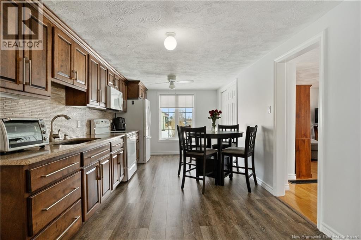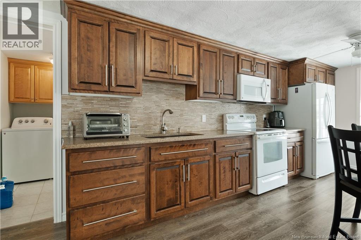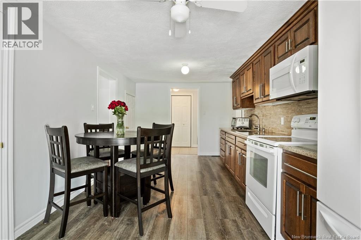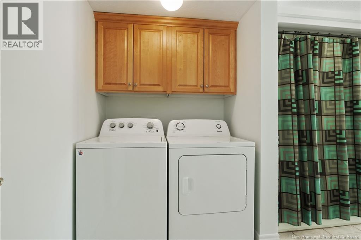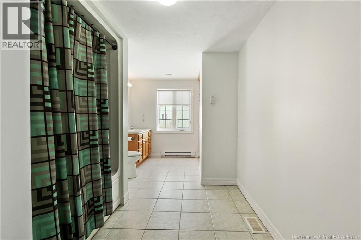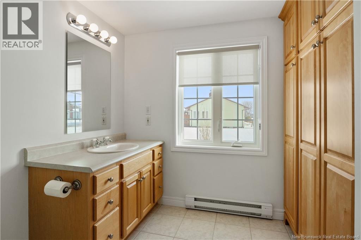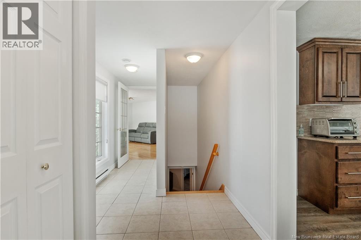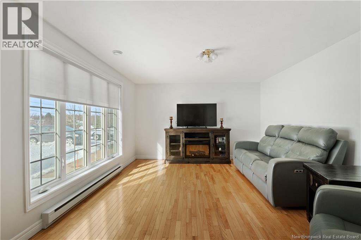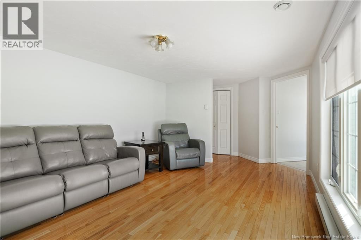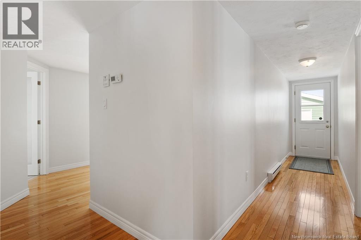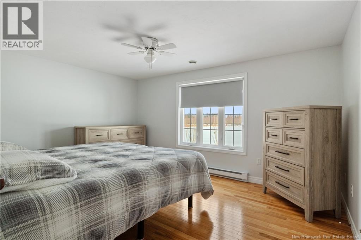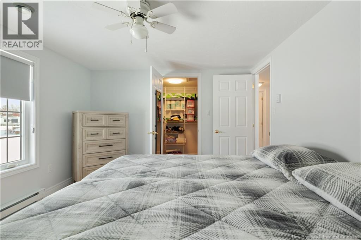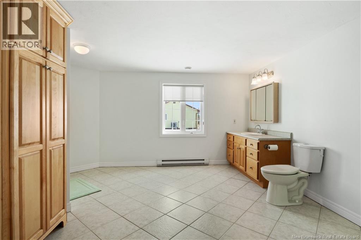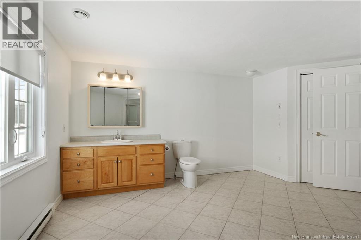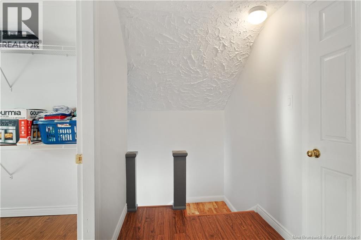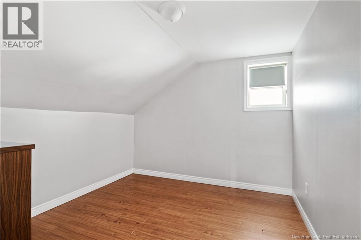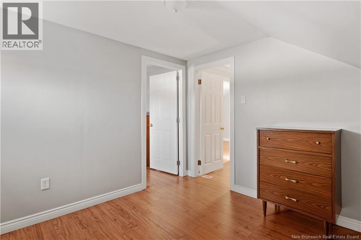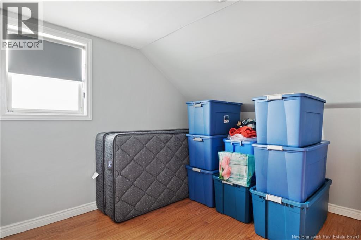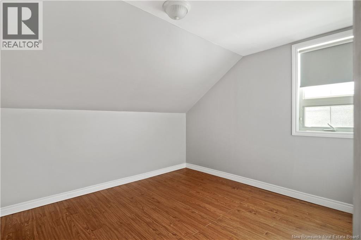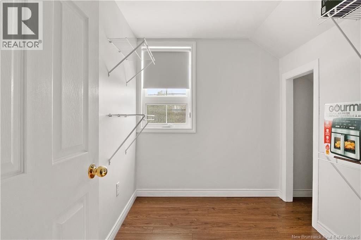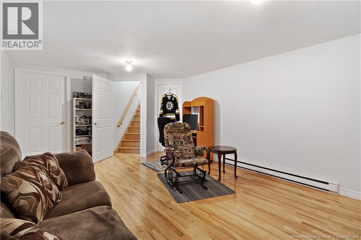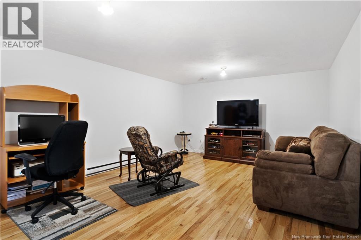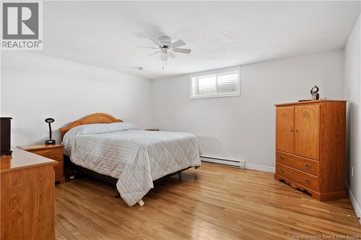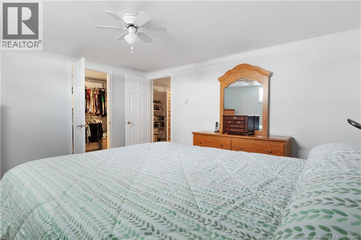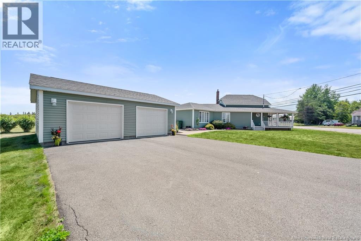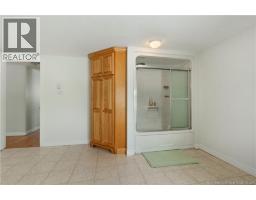6 Bedroom
2 Bathroom
2,616 ft2
2 Level
Heat Pump
Baseboard Heaters, Heat Pump
Landscaped
$469,900
Charming Two-Storey Home Near Aboiteau Beach in Cap-Pele Welcome to your dream home! This beautifully designed two storey residence is perfectly situated just minutes away from the stunning Aboiteau Beach, making it an ideal retreat for families or a lucrative Air B&B investment Spacious Living: With ample room for a large family, this home offers cozy living spaces that promote togetherness while providing enough privacy for everyone. -Double Garage: Enjoy the convenience of a double garage, providing plenty of storage, paved driveway welcomes you home, ensuring ease of access year-round. -Prime Location: This property is just a short stroll from sandy beaches, perfect for sunbathing, swimming, and water sports. Nearby walking trails offer great opportunities for outdoor enthusiasts, allowing you to reconnect with nature. Local Amenities: Benefit from proximity to essential amenities, including shops, restaurants, and recreational activities, making everyday living a breeze. Whether youre looking for a family home or a smart investment that can serve as a vacation rental, this charming property has it all. Dont miss your chance to secure this beautiful home in a sought-after location! Schedule a viewing today with your agent and see for yourself why this is the perfect place to call home! (id:19018)
Property Details
|
MLS® Number
|
NB124191 |
|
Property Type
|
Single Family |
Building
|
Bathroom Total
|
2 |
|
Bedrooms Above Ground
|
5 |
|
Bedrooms Below Ground
|
1 |
|
Bedrooms Total
|
6 |
|
Architectural Style
|
2 Level |
|
Basement Type
|
Full |
|
Cooling Type
|
Heat Pump |
|
Exterior Finish
|
Vinyl |
|
Flooring Type
|
Laminate, Porcelain Tile, Hardwood |
|
Foundation Type
|
Block, Concrete |
|
Heating Fuel
|
Electric |
|
Heating Type
|
Baseboard Heaters, Heat Pump |
|
Size Interior
|
2,616 Ft2 |
|
Total Finished Area
|
2616 Sqft |
|
Type
|
House |
|
Utility Water
|
Well |
Parking
Land
|
Access Type
|
Year-round Access |
|
Acreage
|
No |
|
Landscape Features
|
Landscaped |
|
Sewer
|
Municipal Sewage System |
|
Size Irregular
|
1451 |
|
Size Total
|
1451 M2 |
|
Size Total Text
|
1451 M2 |
Rooms
| Level |
Type |
Length |
Width |
Dimensions |
|
Second Level |
Bedroom |
|
|
9'4'' x 11'1'' |
|
Second Level |
Bedroom |
|
|
6'4'' x 7'9'' |
|
Second Level |
Bedroom |
|
|
9'5'' x 9'10'' |
|
Second Level |
Bedroom |
|
|
9'10'' x 9'10'' |
|
Basement |
Utility Room |
|
|
X |
|
Basement |
Other |
|
|
6'2'' x 13'3'' |
|
Basement |
Bedroom |
|
|
13'4'' x 14'4'' |
|
Basement |
Family Room |
|
|
18'7'' x 17'7'' |
|
Main Level |
3pc Bathroom |
|
|
15'6'' x 15'11'' |
|
Main Level |
Other |
|
|
11'3'' x 6'1'' |
|
Main Level |
Primary Bedroom |
|
|
11'3'' x 14' |
|
Main Level |
3pc Bathroom |
|
|
19'7'' x 8'3'' |
|
Main Level |
Family Room |
|
|
12'1'' x 20'5'' |
|
Main Level |
Kitchen |
|
|
19'6'' x 9'10'' |
|
Main Level |
Living Room |
|
|
19'7'' x 13'2'' |
https://www.realtor.ca/real-estate/28689057/1-aboiteau-street-cap-pelé
