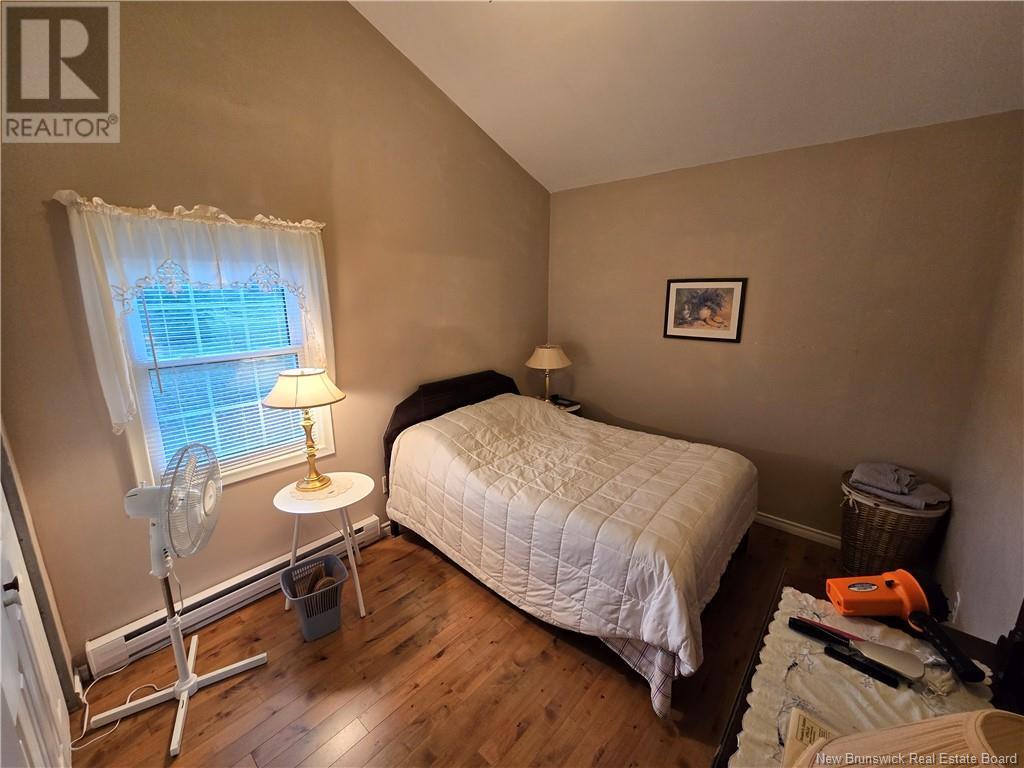2 Bedroom
1 Bathroom
840 sqft
Chalet
Baseboard Heaters, Stove
Landscaped
$125,000
Welcome to Hillside View Drive, Waterford. Come and view this sweet two-bedroom home situated on a one-acre property. It is a minute away from Poley Mountain, ATV, snowmobile trails, and more. The home sits on a mature landscaped lot with a storage shed and an older camper, which will all stay at closing. Heading inside, you will enter an open-concept one-level home with two bedrooms, a full bath with laundry, and an open living, kitchen, and dining room with a wood stove and cathedral ceilings. If you are looking for a full-time home or cottage to get away on the weekends, don't miss out on this great opportunity. The home is being sold as is, and most content will remain with the home at closing (id:19018)
Property Details
|
MLS® Number
|
NB108748 |
|
Property Type
|
Single Family |
|
Features
|
Level Lot, Balcony/deck/patio |
|
Structure
|
Shed |
Building
|
BathroomTotal
|
1 |
|
BedroomsAboveGround
|
2 |
|
BedroomsTotal
|
2 |
|
ArchitecturalStyle
|
Chalet |
|
ExteriorFinish
|
Vinyl |
|
FlooringType
|
Laminate |
|
FoundationType
|
Block |
|
HeatingFuel
|
Electric, Wood |
|
HeatingType
|
Baseboard Heaters, Stove |
|
SizeInterior
|
840 Sqft |
|
TotalFinishedArea
|
840 Sqft |
|
Type
|
House |
|
UtilityWater
|
Drilled Well, Well |
Land
|
AccessType
|
Year-round Access |
|
Acreage
|
No |
|
LandscapeFeatures
|
Landscaped |
|
Sewer
|
Septic System |
|
SizeIrregular
|
0.989 |
|
SizeTotal
|
0.989 Ac |
|
SizeTotalText
|
0.989 Ac |
|
ZoningDescription
|
Res |
Rooms
| Level |
Type |
Length |
Width |
Dimensions |
|
Main Level |
Bedroom |
|
|
11'4'' x 9'2'' |
|
Main Level |
Primary Bedroom |
|
|
11'4'' x 9'2'' |
|
Main Level |
Bath (# Pieces 1-6) |
|
|
9' x 7'9'' |
|
Main Level |
Kitchen/dining Room |
|
|
21' x 11'7'' |
|
Main Level |
Living Room |
|
|
15'7'' x 13' |
https://www.realtor.ca/real-estate/27612699/0000-hillside-view-drive-waterford























