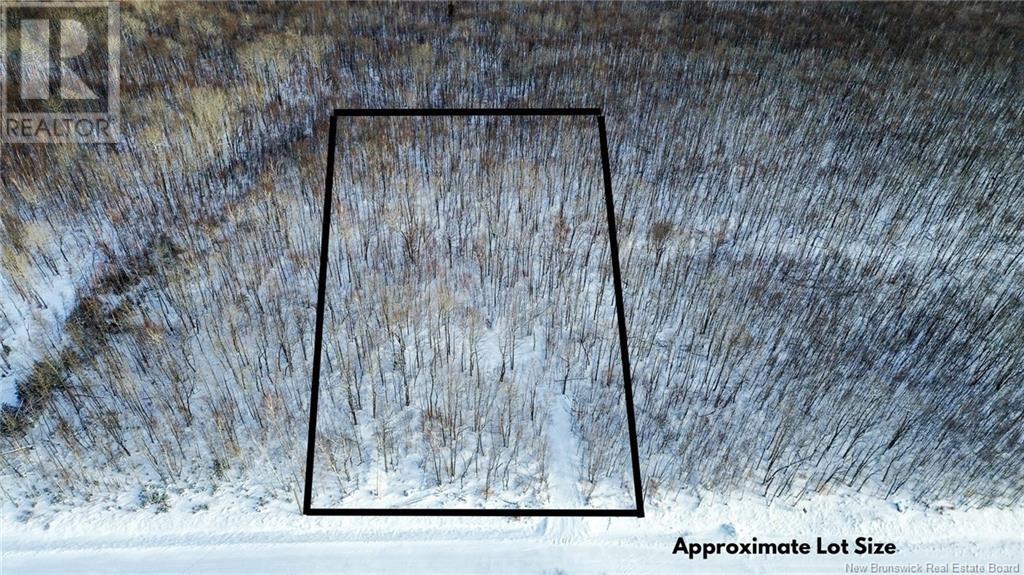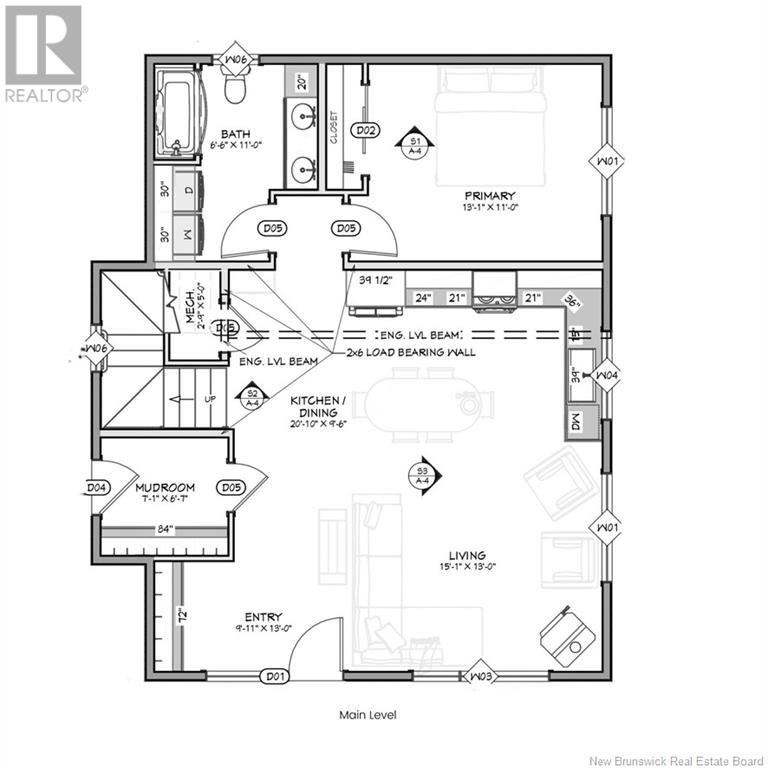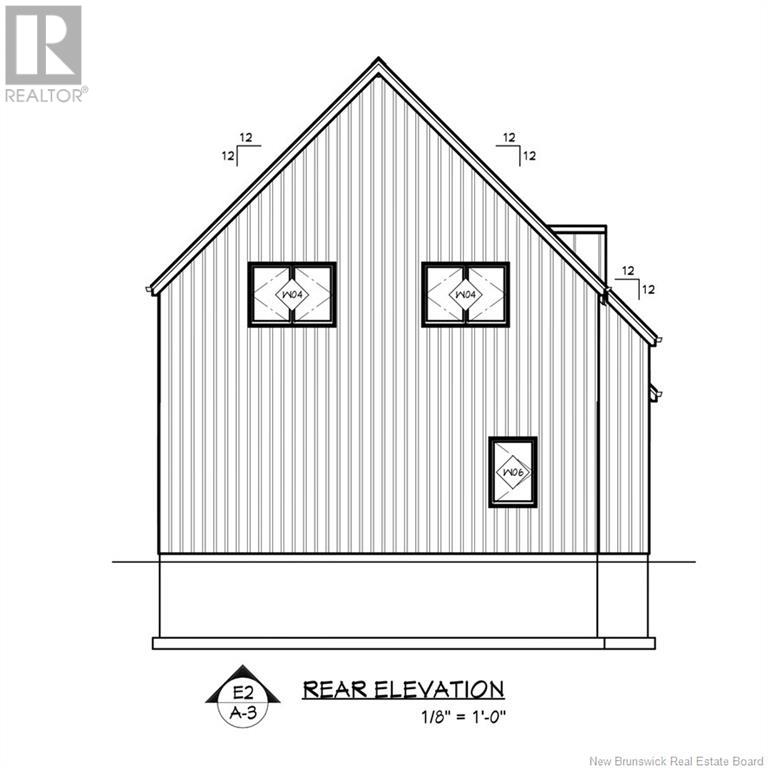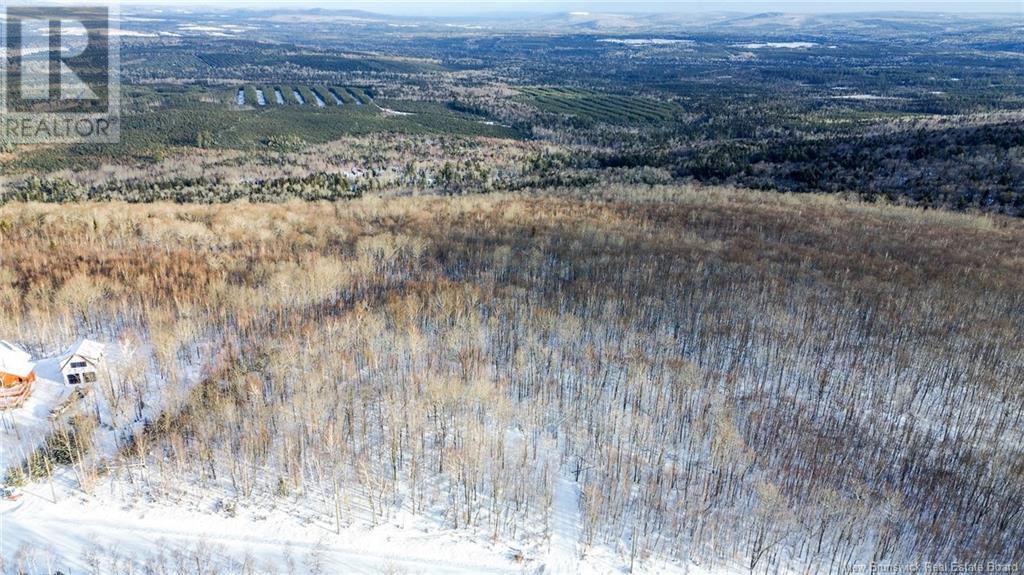3 Bedroom
2 Bathroom
1391 sqft
Heat Pump, Air Exchanger
Baseboard Heaters, Heat Pump
Acreage
$493,900
Escape to your dream mountain retreat with this stunning to-be-built chalet on Raven Ridge Road at Crabbe Mountain. Spanning 1,391 sq. ft., this 1.5-story custom home offers 3 bedrooms, 1.5 baths, and a layout designed for comfort and style. The full-size kitchen will feature custom cabinetry and stone countertops, while the main living area boasts 26-foot ceilings and floor-to-ceiling windows that frame breathtaking views of the hardwood ridge. Practical and luxurious touches abound, including an insulated and heated arctic entry with dual exterior doors, perfect for storing your coats, boots, and ski gear. High-end finishes throughout ensure a polished aesthetic, including boutique lighting, luxury vinyl plank flooring (or equivalent), and ceramic tile in the bathrooms and arctic entry. This home comes with an 8-year LUX Home Warranty. Built by the reputable Jones & Oak Build Studio, this chalet combines thoughtful design with premium craftsmanship and the perfect location. Make your ski-life dream a reality! **The half bath is not shown in plans but will be added to the upper level! **Vendors are open to alternate plans or design ** 3D renderings show accurate layout and size but are not exact visual of cabinetry and other finishes (id:19018)
Property Details
|
MLS® Number
|
NB111130 |
|
Property Type
|
Single Family |
|
Features
|
Treed, Hardwood Bush |
|
Structure
|
None |
Building
|
BathroomTotal
|
2 |
|
BedroomsAboveGround
|
3 |
|
BedroomsTotal
|
3 |
|
CoolingType
|
Heat Pump, Air Exchanger |
|
ExteriorFinish
|
Vinyl |
|
FlooringType
|
Ceramic, Vinyl |
|
FoundationType
|
Concrete, Concrete Slab |
|
HalfBathTotal
|
1 |
|
HeatingFuel
|
Electric |
|
HeatingType
|
Baseboard Heaters, Heat Pump |
|
SizeInterior
|
1391 Sqft |
|
TotalFinishedArea
|
1391 Sqft |
|
Type
|
House |
|
UtilityWater
|
Drilled Well, Well |
Land
|
AccessType
|
Year-round Access |
|
Acreage
|
Yes |
|
SizeIrregular
|
4050 |
|
SizeTotal
|
4050 M2 |
|
SizeTotalText
|
4050 M2 |
Rooms
| Level |
Type |
Length |
Width |
Dimensions |
|
Second Level |
Bedroom |
|
|
15'0'' x 11'3'' |
|
Second Level |
Bedroom |
|
|
11'2'' x 11'2'' |
|
Main Level |
Other |
|
|
13'0'' x 9'11'' |
|
Main Level |
Mud Room |
|
|
7'1'' x 6'7'' |
|
Main Level |
Bath (# Pieces 1-6) |
|
|
11'0'' x 6'6'' |
|
Main Level |
Primary Bedroom |
|
|
13'1'' x 11'0'' |
|
Main Level |
Living Room |
|
|
15'1'' x 13'0'' |
|
Main Level |
Kitchen/dining Room |
|
|
20'10'' x 9'6'' |
https://www.realtor.ca/real-estate/27793936/0-raven-ridge-road-central-hainesville





















