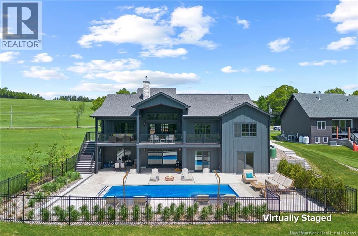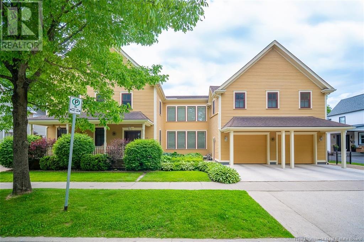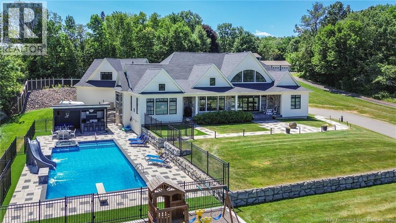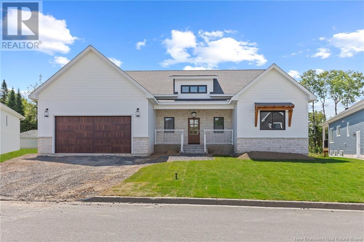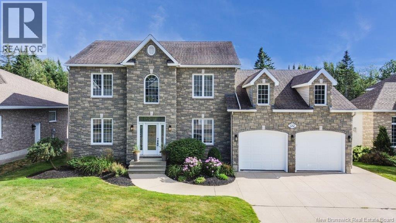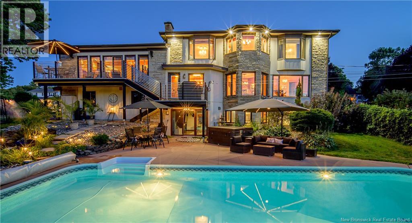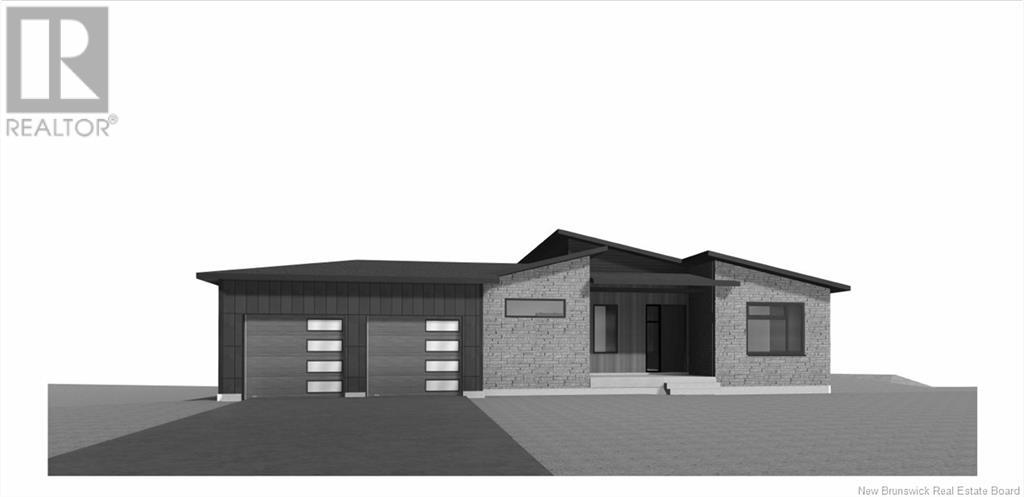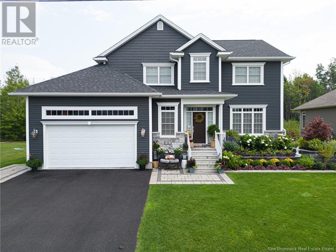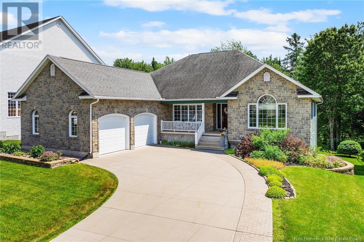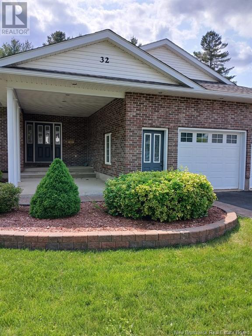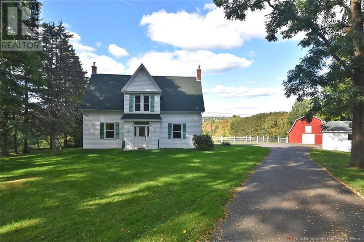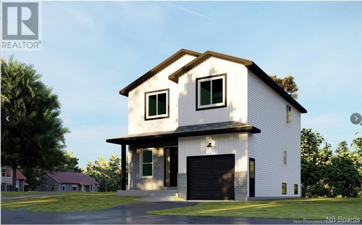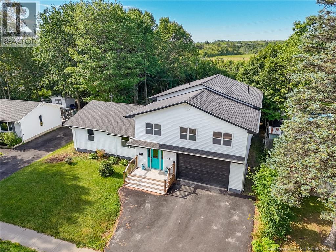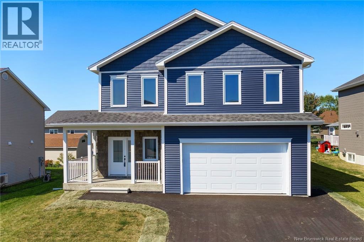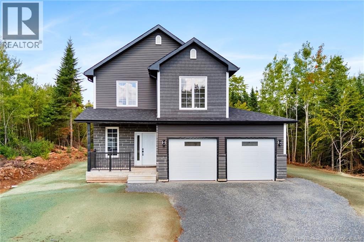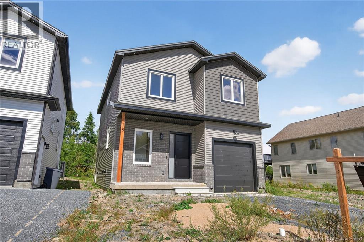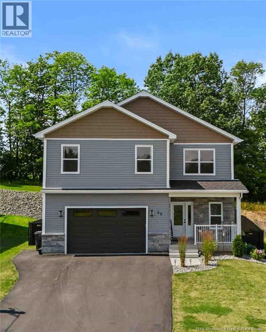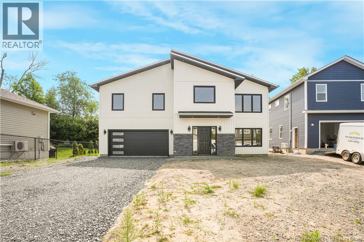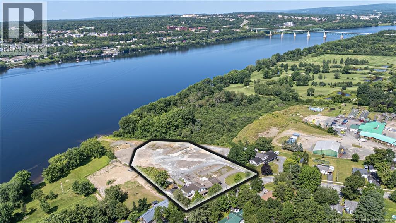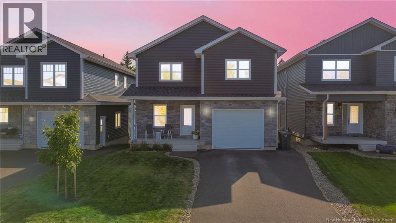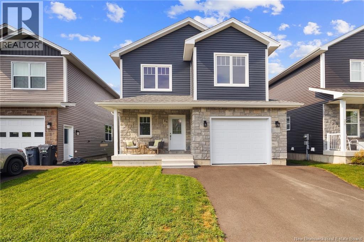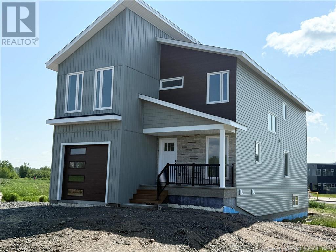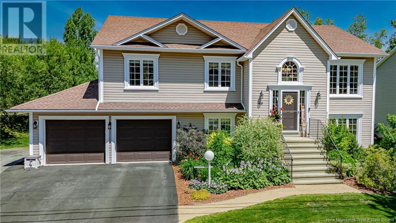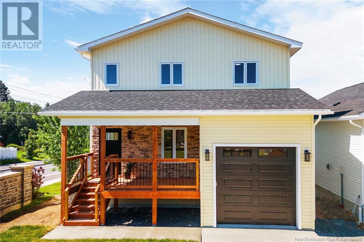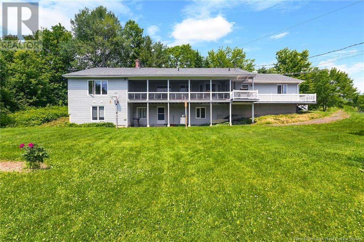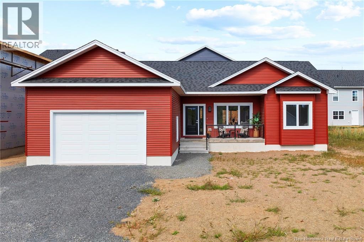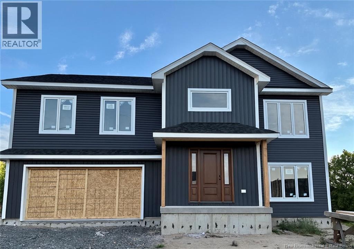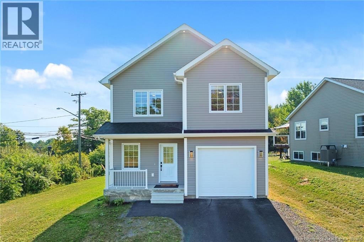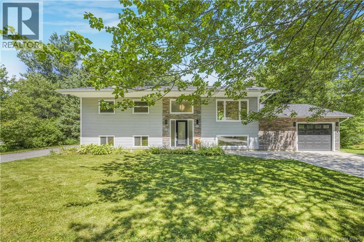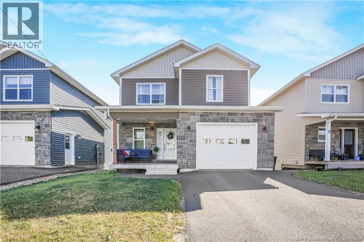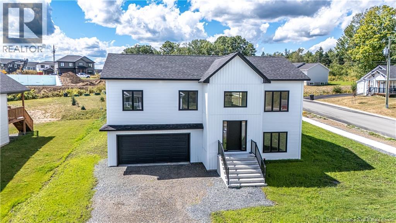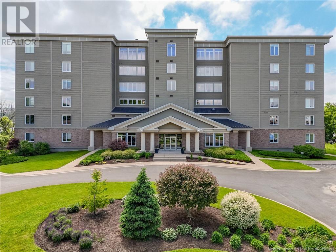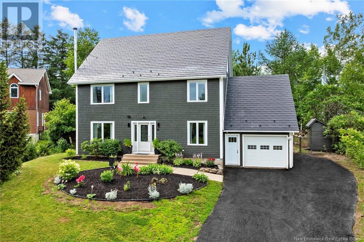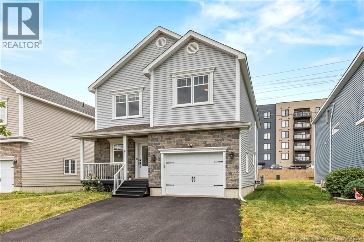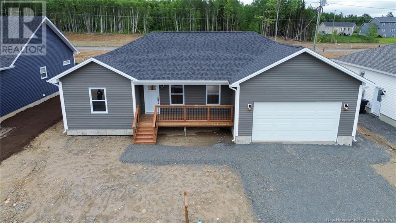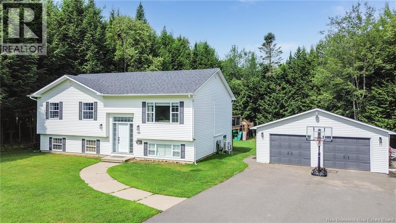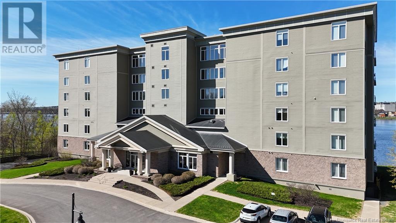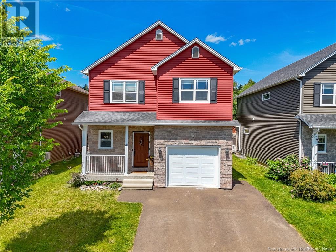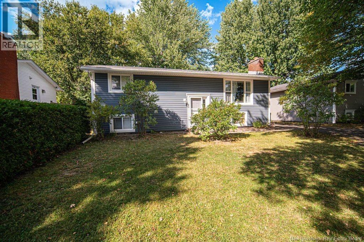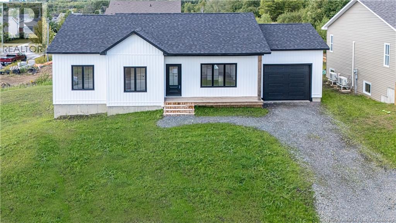17 Blake Court
Fredericton, New Brunswick
The thing about luxury isits not just about the flashiest finish or the biggest square footage. Its about what makes your shoulders drop when you walk through the door. Quality, intention and the ease that comes with a home that's built the way it should be. Thoughtfully designed & built by Holland Homes, Frederictons premier luxury builder's flagship CHMA award-winning home sitting on 1.2 acres of city waterfront. Striking exterior w/ black engineered wood siding, 3-bay garage & paver stone parking. Inside, timeless modern design meets meticulous craftsmanship; Soaring foyer leads to den w/wooden 8ft French doors, and stunning cathedral-style Great Room w/ oak plank ceiling & stone-faced gas FP. Queenstown kitchen w/ soapstone countertops, & dining which opens to covered outdoor living space facing the Southwest sunsets. Owners suite w/marble walk-in shower, custom closet cabinetry & direct access to the mudroom & laundry, and a private guest suite w/full ensuite bath. Lower level is equally impressive, walking out to the inground pool & fully finished w/ spacious entertainment room, wet bar, den w/ custom library wall, home gym & soundproofed music room. Plus, a separate guest wing incl two bdrms - both with patio doors to the walkout terrace - & full bath. With direct access to the trail system, a private path leading to the shoreline where your future boat docks just steps from your door, this 4,868 sqft home is more than a dream; its a rare opportunity to live it. (id:19018)
748 Churchill Row
Fredericton, New Brunswick
Step into this heritage-inspired luxury home in downtown Fredericton! Built in 2008 and architecturally-designed to fit the streetscape, this stunning 2.5-storey residence boasts an incredible indoor pool, an extra-large manicured south-facing lot, and approximately 10,000 SQ FT of living space. Inside, youll find countless thoughtful design features and quality finishes, from the home lift to the ceramic and engineered wood flooring and in-floor heat. Custom cabinetry flows throughout the home, built by the first-class designer Wildwood Cabinets, while wide hallways and high ceilings add to the sense of luxury. A highlight of 748 Churchill Row is the indoor saltwater pool with a Dectron automated management system. Surrounded by a heated, stamped concrete floor and offering a steam room with an aromatherapy unit, there is ample opportunity for playtime and relaxation in all weathers. With 4 bedrooms, 4.5 bathrooms, and several flexible spaces that could serve as additional bedrooms, the home can accommodate families large and small. In addition to its beauty, superior mechanical systems run through the home, including a commercial HRV, a fire suppression system, and natural gas generator. There is also a large double-car garage with plenty of parking space & storage. Whether you're hosting guests, working from home, relaxing by the pool, or simply enjoying the quiet elegance, this downtown Fredericton estate delivers a lifestyle few properties can match. (id:19018)
1520 Woodstock Road
Fredericton, New Brunswick
An exquisitely crafted, custom-built home situated on 1.5 acres in Fredericton South. No detail has been spared in the conception and construction of this remarkable estate-style property with over 5,300 sqft of finished space. The open-concept main living area features a spacious living room adorned with bespoke built-in cabinetry,23 foot ceilings, gas fireplace, and patio doors that lead to an outdoor sitting area offering serene river and overland views. The gourmet kitchen showcases a generous island, a eight-burner gas stove, dual dishwashers and a butlers pantry. The primary suite is a sanctuary of luxury featuring cathedral ceilings, a sprawling 15x18 walk-in closet and a spa-inspired bathroom featuring dual vanities, a custom-tiled shower and heated floors. At the opposite end of the home are two additional well-appointed bedrooms each with its own ensuite bath. A versatile fourth bedroom, currently utilized as a media room, and a large office complete this level. Staircase accessed from the mudroom, leads to the gym area and ½ bath located above the oversized 3 car garage. The lower level is partially finished including a 4th full bath, a spacious family room, and a children's secret room featuring a ball pit and climbing ladder. The outdoor amenities are equally impressive, with an exquisite in-ground pool, an expansive pool house complete with a bar and bathroom, and even an artificial turf putting green the perfect complement to this stunning estate. (id:19018)
82 Waterloo Row
Fredericton, New Brunswick
Welcome to this beautifully renovated historic home on prestigious Waterloo Row, where timeless elegance meets thoughtful modern design. Step into a spacious, light-filled foyer that sets the tone for what lies aheadan updated chefs kitchen with granite counters, custom cabinetry, and high-end appliances. The main floor invites gatherings in the formal dining room, cozy evenings by the gas fireplace in the turreted living room, quiet reading in the library, and the convenience of a half bath & laundry. A striking wood staircase, accented by a stunning original stained-glass window, leads to two generous bedrooms, a full bath, and an exquisite primary suite. This luxurious retreat features a second gas fireplace, turret sitting area, 13x8 walk-in closet, and spa-inspired ensuite with heated floors and quartz vanity. French doors open to a 30-foot private balcony offering panoramic river viewsperfect for morning coffee or evening unwinding. Additional highlights include an oversized city lot, double garage, and energy-efficient heating/cooling. A separate 3-bedroom guest suite or income-producing rental offers full kitchen, laundry, and a private two-tier balcony with water views. This versatile space could also be reconnected to the main home for expanded family living. Located steps from scenic trails, theatres, restaurants, galleries, and shopping, this extraordinary home blends tranquility and urban lifestyle. Listing REALTOR® is related to the vendor and licensed in NB. (id:19018)
80 Stonehill Lane
Fredericton, New Brunswick
IMPROVED! Now offering just under 5000 FINISHED sqft, designed & fully finished on both levels! Appliances, sod, paving included...with flexibility based on your needs! Custom built by Fredericton's luxury CHBA award-winning Holland Homes & backing onto the WestHills 18-hole championship golf course. Blending one of the highest energy efficiency ratings in the city, high-end materials & finishes, & the Modern Organic design HH is known for. 2610 finished sqft layout upstairs delivers separation b/w guest rooms & the private owner's wing. Soaring entry, mudroom w/ garage access and a laundry room that rivals most kitchens w/ quartz counters, custom cabinetry & heated tile. Great room with rift white oak rounded island, quartz counters, 36"" nat gas range & pot-filler, built-in hutch & arched entry to the butlers pantry. Dining leads to a covered composite deck facing the 1st green, with a tree buffer for privacy. DreamCast concrete nat gas FP is a literal dream AND, if your dreams don't require so much space? The builder is offering two purchase options: The home as currently finished, with 2610 sqft main lvl w/ full unfinished, ICF basement priced at $1.229M (appliances, sod & paving incl!) OR fully finished, adding two bdrms, 3rd full bath & massive rec room, all designed by Jenna Holland at the new price of $1.299M w/ nearly 5,000 sqft of customized space. No matter which option you choose, 80 Stonehill is a statement in timeless design, high performance & refined living. (id:19018)
3367 Woodstock Road
Fredericton, New Brunswick
Welcome to a slice of heaven for horse lovers! This exceptional equestrian estate offers expansive pastures, 60 X 120 indoor riding arena, 4-stall barn complete with a heated tack room & hay loft, an outdoor riding arena & large fenced pastures, all on over 4.5 acres of land. The stunning executive home boasts 5 spacious bedrooms & 3 full baths, including a luxurious master suite with a whirlpool tub, full shower, large walk-in closet, and patio doors leading to new trek decking. The main level features a grand foyer, a newly refreshed chef's kitchen with granite countertops, breakfast bar, custom cabinetry and a lg pantry, open concept living room with a propane fireplace and formal dining room. The eat-in kitchen provides access to a large deck, enclosed gazebo, and heated above-ground pool. Additional main level amenities include a second bedroom, main bath, and laundry room. The lower level offers three generous bedrooms with walk-in closets, a family room with walkout to private patio, a full bath, second laundry room, recreation/den area and ample storage. This space can easily be an in-law suite or apartment with it's own entrance. This extraordinary property combines luxury living with top-notch equestrian facilities, making it the perfect sanctuary for those seeking a serene and sophisticated lifestyle, while being close to all amenities of the city. See list of improvements completed in last 2 yrs. Don't miss this rare opportunity to own your dream estate! (id:19018)
122 Summerhill Row
Fredericton, New Brunswick
Luxury living in one of Frederictons most sought-after communities, West Hills Golf Course. The backyard oasis, a $250,000+ investment, rivals a private resort with fenced inground pool, slide, diving board, stunning hardscape, new deck and a massive yard backing directly onto hole 12. This executive two-story has also seen over $100,000 in recent renovations, blending elegance and comfort throughout. The welcoming foyer features new engineered hardwood and double doors leading to a bright office on one side and a large living room with decorative pillars on the other. The chefs kitchen boasts custom cabinetry, walk-in pantry, granite island, built-in appliances and opens to the family room with vaulted ceiling, gas fireplace and bamboo hardwood. Garden doors extend to the new deck overlooking your backyard paradise. Main level also includes a stylish half bath and a freshly finished double garage with epoxy flooring. Upstairs offers four spacious bedrooms, including a primary suite with walk-in closet and spa-like ensuite featuring double vanity, whirlpool tub and oversized custom tile shower with dual heads. The main bath also has a double vanity and full tub/shower. The partially finished lower level adds a massive rec room, additional living space and utility area with commercial water heater, natural gas furnace and central air. Beautiful stone façade, concrete driveway and manicured grounds complete this stunning luxurious home. (id:19018)
47 Talisman Crescent
Fredericton, New Brunswick
Welcome to this Mediterranean-inspired masterpiece offering over 4,000 sq. ft. of refined living in one of Frederictons most sought-after southside neighborhoodsjust minutes from both uptown and downtown conveniences. From the moment you arrive, the architectural detail and timeless design set this home apart. Inside, youll find 4 spacious bedrooms and 3.5 bathrooms, including a private granny suite with a walk-out on the lower levelperfect for extended family or guests. The heart of the home offers bright living spaces designed for both elegance and comfort. A show-stopping loft-style room overlooks the double lot and the resort-style backyard, where an expansive inground pool, hot tub, and new Duradek decking awaits. The fully fenced yard provides both privacy and room to play, while the paved driveway, built-in garage, and detailed finishes throughout add to the homes appeal. A brand new geothermal heat pump efficiently heats and cools the home! Whether entertaining poolside or enjoying a quiet evening in, this property strikes the perfect balance of function, style, and sophistication. A rare opportunity to own a Mediterranean gem in a prime Fredericton location (id:19018)
443 Goodine Street
Fredericton, New Brunswick
NEW HOME CONSTRUCTION BASED ON PREAPPROVED CONSTRUCTION MORTGAGE. Builder listed as RBC PREFERRED BUILDER. Welcome to 443 Goodine! Corner lot to a cul-de-sac located in Lincoln Heights. Adjacent to a future road connecting directly to Vanier drive making commute time to downtwon Fredericton and Oromocto in less than 8 minutes.It is within the city, where you can enjoy full family life:14minutes to Fredericton downtown, 11 min to Walmart/Canadian Tire,9 min to Airport, 9 min to Grant Harvey Center,15 min to Oromocto army base. Travel time will decrease further with the new road. This spacious new home (yet to be built) has a unique design that stands out, executive, exquisite one storey home.ICF construction with finished Basement , ductless heat pump. With 4 bedrooms, 2.5 bathrooms, attached 2-car garage & multiple living spaces, there is no shortage of space! Vendor is a builder & a licensed Realtor. Builder/ all rebates goes to the builder. CUSTOM HOUSE DESIGN/PLANS is included without additional cost.Comes with 7 year Atlantic Home Warranty. (id:19018)
45 Barcroft Drive
Fredericton, New Brunswick
Welcome to 45 Barcroft Dr, an executive 4-bed, 3.5-bath home with every builder upgrade and exceptional style throughout. The bright, elegant foyer opens to a statement staircase and formal dining room. A designer kitchen features granite counters, white shaker cabinets, subway tile, and a large island. Enjoy a sun-filled living room with fireplace and open flow. Upstairs includes a spa-like ensuite, walk-in closet and 2nd floor laundry. The wow factor continues outside: stunning curb appeal, tiered garden beds, a forest-lined yard, large deck with privacy screen, stone patio, hot tub, and a fully furnished screened gazebo. This is a rare Fredericton find in a top school zone, close to parks and shopping. A true indooroutdoor haven. Must-see in person! Contact your favourite REALTOR® for a showing. (id:19018)
296 Church Street
Fredericton, New Brunswick
A beautiful 3-story heritage home in the heart of downtown Fredericton, built in 1917 and lovingly updated to blend modern comfort with historic character. Set on a spacious, tree-lined lot with a fenced backyard, this home offers privacy just steps from the citys vibrant core. The main floor features a central hall plan with a living room, formal dining room (with access to a stone veranda), cozy study with fireplace, and a modern kitchen with back entry. Upstairs offers 3 bedrooms, a full bath, and laundry. The renovated third floor includes a large 4th bedroom, bathroom, and sitting area. The property also features an attached carport and garage, which were added after the homes original construction, offering practical convenience while maintaining the homes classic charm. Enjoy walking or biking to river trails, shops, restaurants, galleries, and festivalsthis is downtown living at its finest. A rare opportunity to own a piece of Frederictons heritageurban living with space, style, and soul. (id:19018)
96 Summerhill Row
Fredericton, New Brunswick
First time to market! Welcome to 96 Summerhill Row, an executive bungalow in Frederictons prestigious West Hills community, backing directly onto the 12th hole of the West Hills golf course. This impressive home offers nearly 4000 sq. ft. of finished living space on an oversized lot with mature landscaping and stunning views. Step into the grand foyer, where youll find a formal dining room, ideal for entertaining, and a bright front den overlooking the manicured front yard. The great room features large windows, a natural gas fireplace with custom mantle, and opens seamlessly to the chefs kitchen, complete with granite countertops, cork flooring, an oversized island & peninsula with veggie sink, natural gas range, built-in wall oven, and exceptional cabinetry & storage. The eat-in area leads to the back deck, perfect for relaxing or hosting, while the spacious primary suite offers deck access, a walk-in closet, and a spa-like ensuite with a tiled shower, double vanity, and ample cabinetry. Two additional bedrooms, a full bath, and a mudroom with garage access complete the main floor. The lower level features walkout & adds a large family room, fourth bedroom, third full bath, laundry room, workshop, utility space, & a screened-in 3-season room. There's also a separate walk-up to the garage for ease and convenience. Extras include a natural gas furnace, central AC, ICF foundation, and a powered outbuilding. A rare opportunity in a prime location, this home truly has it all! (id:19018)
32 Barbara Court
Fredericton, New Brunswick
For more information, please click Multimedia button. Seller shall take offers up to Sept 15, 2025. Welcome to 32 Barbara Court, an exceptional move-in ready executive bungalow nestled on a quiet, upscale cul-de-sac in one of Frederictons most desirable neighbourhoods. This solid-built and meticulously maintained home offers over 2,200 square feet of single-level living space on a beautifully landscaped 12,000 sq ft lot. Step inside to discover gleaming hardwood floors throughout, remodeled kitchen with granite countertops and premium appliances, remodeled bathrooms and an open-concept living and dining area perfect for entertaining. Main level features three good-size bedrooms, including a spacious primary suite with ensuite, plus a versatile fourth bedroom or office in the partly finished basement. A composite back deck and energy efficiency retrofits also added recently. This property's gem feature is the very large and level backyard, full of potential and awaiting your inspiration. Permanent 15-meter tree buffer at the back permits you to plant as many additional trees as you wish. Located minutes from top schools, parks, and all amenities, this home offers the perfect blend of comfort and convenience. Dont miss your chance to own this rare executive bungalow in Frederictons premier neighbourhood. Dont miss your chance to own this executive bungalow in Frederictons premier neighbourhood. (id:19018)
3175 Woodstock Road
Fredericton, New Brunswick
The Balmaghie, named after a Parish in Scotland, was built around 1815 for Sir Isaac Allens daughter. The original details such as butternut baseboard and trim along with the hardwood floors will impress you with their delicate details. Embrace the tranquility of country living while being just a short drive from Downtown Fredericton. Whether you envision a hobby farm or a personal oasis, this property has it all. Discover the perfect blend of rustic charm and modern comfort in this stunning farmhouse set on 10 acres of gorgeous land. This inviting home features 4 spacious bedrooms and 1 bathroom with an additional office space on the main level that offers the flexibility to be converted into another bathroom if desired. The electrical has been fully updated to code. The wood furnace, ducted heat pump and brand-new propane fireplace keep you comfortable year-round. Although located off the main road, the driveway, surrounded by mature trees, sets the home far enough back to provide you with privacy. A classic red barn with equestrian stalls, double detached garage, separate workshop and garden shed ensure storage and space for all your farming needs. Step inside and notice the beautiful stairway highlighting intricately designed wooden posts that add a touch of elegance. Large windows throughout the home flood the interior with natural light. Each bedroom offers ample space for storage and sleeping arrangements making this farmhouse perfect for you and your family (id:19018)
1a Heather Terrace
Fredericton, New Brunswick
For more information, please click Multimedia button. Location, Location, Location! Turnkey, fully renovated, and offered furnished, this 5-bed, 4-bath home sits on a quiet cul-de-sac at 1A Heather Terrace, offering country-like privacy in the city s most convenient pocket. ~3,500 sq ft over three levels, with refinished hardwood; a maple/stainless kitchen; a dramatic 21' foyer; and a 26' living room plus formal dining. Upstairs are four bedrooms, including a spacious primary suite with a jetted tub. The walk-out fully finished lower level with a private entrance adds a family room, bedroom, cold storage, walk-in closet and a luxurious 6-pc bath with heated tile. Two fireplaces. An oversized, heated double garage fits three vehicles and is equipped with power tools. The 200-amp underground electrical service (no outages even during the Hurricane Arthur), hot-water baseboard heat, and central-vac rough-in. Outdoor living features a 27×14 deck, stone patio, built-in brick BBQ, screened gazebo, paved drive, and a fenced 40' RV pad. Peaceful cul-de-sac just 4 minutes to Regent Mall, Uptown Centre, the hospital, and UNB/STU stroll to elementary and high schools and the Odell Park trail. Available immediately. (id:19018)
376 Goodine Lot 25-69
Fredericton, New Brunswick
376 Goodine St is a NEW TURNKEY CONSTRUCTION (5 bdrm+3.5 bath) by RBC PREFERRED BUILDER & CHNB member. Ready for a family to move in by March 2026. An energy efficient home, ICF FINISHED LEGAL BASEMENT with separate entrance designed for RENTAL INCOME, 9-ft ceiling on main floor & rigid insulation on exterior walls(reduced heating bills). Great location on the south side:14 min to downtown, 11 min-Walmart/Canadian Tire ,9 min-airport, 9 min-Grant Harvey Center, 15 min Oromocto army base. Travel time will decrease further with the new road. It offers a family cozy & comfortable living. When you enter through a covered front veranda (concrete deck), it leads into a spacious high ceiling 11ft front foyer & guest bathroom. The living area is open concept that creates a fluid space between the living room, dining space, & kitchen area. The custom kitchen has an island, quartz countertop, lots of counter space. The patio door from the dining area gives you access to a deck perfect for barbecues & family relaxation. The upper level has 3 very spacious bedrooms & a den/office (can be a bedroom too), a main bath & laundry closet. The master suite has a walk-in closet, ensuite bath with soaker tub, stand-alone shower & double vanity. The basement area is FINISHED with a full bath, a large bedroom, a family room & storage space. Home comes with 7 years Atlantic Home Warranty,ductless heat pump with baseboard backup. The listing REALTOR® is the vendor. Builder rebate goes to builder. (id:19018)
458 Wetmore Road
Fredericton, New Brunswick
Welcome to this beautifully reconstructed five bedroom, three bathroom home offering over 3000 sq ft of modern living space on an expansive nearly 1/2 acre lot. Completely transformed from top to bottom, this home combines contemporary design with everyday functionality in a prime location. Step inside to a bright & spacious main floor featuring a stylish kitchen with floor-to-ceiling cabinetry & a sleek backsplash. The open-concept living area flows seamlessly, creating a warm & inviting atmosphere. This level also boasts two bedrooms, a main bathroom & a luxurious master suite. The master bedroom is a private retreat, complete with a soaring cathedral ceiling, a spa-like ensuite with a Roman tub, LED-lit mirrors & a generous walk-in closet. A rear hallway with convenient laundry & coat storage leads to the second floor. Here, you'll find a third full bathroom, two additional bedrooms & a versatile bonus room - perfect for a home office or playroom. The highlight of this level is the exceptionally large family room, ideal for entertaining or relaxing. Outside, the property impresses with a landscaped front yard, a paved driveway & a sprawling backyard featuring a large deck, two apple trees & grapevines. Upgrade to one of the city's most desirable locations, close to all amenities, shopping, schools & the hospital. Note: The Owner is a REALTOR® Licensed in NB. Taxes reflect Non-Owner Occupied. The year the original house was built is unknown but reconstruction was 2024. (id:19018)
735 Hillcrest Drive
Fredericton, New Brunswick
Welcome to this stunning 2-storey home featuring a beautiful stone façade, a charming wrap-around front porch, w/double garage. Step into a spacious front foyer with a walk-in closet & a convenient half bath. The open-concept main level is filled with natural light, with expansive windows along the dining & living area. The chefs dream kitchen boasts a pearl black granite double apron sink, off white cabinetry with upper glass panels, a large island, & Walk-in pantry with glass barn door. Beautiful quartz countertops and subway tile backsplash. Main floor offers 9 foot ceilings, high-end laminate & vinyl click flooring in bathrooms & a beautiful hardwood staircase. The primary bedrm offers a spacious custom walk-in closet & a luxurious ensuite, vanity has quartz countertops w/double black rectangular sinks, a tiled walk-in shower with 3 shower heads, glass doors, & a freestanding tub. 3 other bedrooms offer a walk-in closet in 2 rooms & the 4th bedrm has a double closet with double shelves. A full bath, dual linen closets, and upstairs laundry with a sink complete the upper level. Basement offers tons of space for an in-law suite or extra rooms for more family living space. Equipped with a forced air furnace & heat pump, this home is in a desirable family-friendly neighborhood on Frederictons Northside. Close to all amenities. Paved driveway & Landscaping included. This home is a pleasure to show. (id:19018)
34 Winterberry Drive
Fredericton, New Brunswick
Welcome to 34 Winterberry Drive Your Perfect Move-In Ready 2025 Home Nestled in the growing Doak Estate, this beautifully built home is ready to welcome you. From the moment you step inside, youll feel right at home. The main floor features a 9ft ceiling, a bright, open-concept layout bathed in natural light from expansive windows. Its ideal for entertaining, with a seamless flow between the living and dining areas. The kitchen boasts of a rich custom cabinetry, sleek quartz countertops, and a spacious island. Step through the patio doors to a private rear deck perfect for summer BBQs or relaxing evenings under the stars. Upstairs, youll find three generously sized bedrooms, including a luxurious primary suite with an oversized walk-in closet designed for ultimate organization and style. The fully finished basement offers two additional bedrooms and a large, versatile living area perfect for a home gym, recreation room, or personal cinema. Located just minutes from everything you need, this home combines comfort, style, and convenience in one unbeatable package. The listing realtor (NB-Licensed) is a director of the development company. (id:19018)
18 Weavers Way
Fredericton, New Brunswick
18 Weavers Way is a NEW CONSTRUCTION (5 bdrm+3.5 bath) ready for a family to move in. An energy efficient home, ICF FINISHED BASEMENT, with 9-foot ceiling on main floor & rigid insulation on the exterior walls . It is within the city, where you can enjoy full family life: 8 min to Fredericton downtown and 4 min. To Walmart/kent/Canadian Tire & 3 min to Willie O Ree Sport Complex. It has everything to offer a family with cozy and comfortable living. When you enter through a covered front veranda (concrete deck), it leads into a spacious high ceiling 11ft front foyer & a two piece guest bathroom. The living area is open concept that creates a fluid space between the living room, dining space, and kitchen area. The custom kitchen comes with an island, quartz countertop,lots of counter space. The patio door from the dining area gives you access to a deck perfect for barbecues and family relaxation. The upper level has 3 very spacious bedrooms and a den/office (can be a bedroom too), a main bath & laundry closet. The master suite has a walk-in closet, ensuite bath with soaker tub, stand-alone shower & double vanity. The basement area is FULLY FINISHED with a full bath, a large bedroom, a family room & storage space. Home comes with 7 years Atlantic Home Warranty, ductless heat pump with baseboard backup. The listing REALTOR® is a director for the company who is the vendor & is a Licensed REALTOR®. Builder rebate goes to builder. Garage door: 9ftx9ft (id:19018)
32 Stapleton Street
Fredericton, New Brunswick
Light, bright, and totally move-in ready; this is the kind of home that just gets you. ? From the freshly paved driveway to the fully fenced backyard and beautiful new landscaping including a gorgeous two tiered backyard connected by a cascading concrete staircase, this home checks all the boxes before you even step inside. And once you do... Prepare to fall in love. The main floor offers a sun-soaked, open-concept layout with large windows perfect for entertaining or kicking back. The kitchen is a total showstopper with custom cabinetry, quartz countertops, a huge island and walk-in pantry by Five Star Kitchens, fully equipped with brand-new appliances. The living and dining areas flow seamlessly, with patio doors leading to a spacious deck built for BBQs and slow summer evenings. Upstairs, youll find three oversized bedrooms each with a walk-in closet (yes, really), a luxe ensuite with soaker tub + tiled shower, main bath, a full laundry room, and a bonus family room ideal for movie nights, a cozy play space or an in home office. The insulated basement is ready to be finished with rough-ins already in place. Plenty of potential for a gym, rec room, and more bedrooms should you need. With 3 ductless heat pumps, double garage, plenty of storage, large windows throughout and a location just minutes from everything.. this home truly is the whole package. Come fall in love with your next address. 32 Stapleton is waiting. (id:19018)
192 Dora Drive
Fredericton, New Brunswick
Welcome to 192 Dora Drive in the highly desirable Lincoln Heights community, where style and comfort meet in this stunning brand new build. This home is a net zero ready home, approved by NB Power and offers 4 spacious bedrooms and 3 full bathrooms, this home is loaded with modern finishes that will have you falling in love the moment you arrive. The eye catching exterior is designed to impress, setting the tone for what awaits inside. Step through the front door into a bright open concept living space that feels both grand and inviting, perfect for lively gatherings or quiet nights in. The chef inspired kitchen flows effortlessly into the dining and living areas, creating the ultimate space for entertaining. Retreat to the gorgeous primary suite featuring a walk in closet and a spa worthy ensuite with a glass walk in tile shower and a deep soaker tub to melt the day away. A huge attached garage offers endless storage and the oversized driveway easily accommodates all your parking needs. The generous yard is ready for your dream backyard oasis. Perfectly located in Fredericton and just minutes from Oromocto, this home delivers modern luxury in an unbeatable location! (id:19018)
59-69 Ross Terrace
Fredericton, New Brunswick
Rare waterfront development opportunity within the Fredericton city limits. This expansive property boasts panoramic views of the Saint John River, providing an unparalleled setting for a high-end residential, or investment development. Three PID's make up approx 2.6 acres of land and come with approx 175 feet of water frontage. These lots could be subdivided into three waterfront lots or you could use the entire property to build your own dream home. The property has an approx 5000 SQ foot home that could be brought back to life with the right improvements or you could start from scratch and build your own dream home. The property offers quick and easy access to all downtown and uptown amenities. Embrace the opportunity to shape the future of this stunning waterfront property. (id:19018)
33 Weavers Way
Fredericton, New Brunswick
A hot new listing has just entered the marketand its a showstopper! Built in 2022, this stunning home offers over 3,500 sq. ft. of finished living space with 5 bedrooms, 3.5 bathrooms, and high-end finishes throughout. From the moment you step inside, the oversized entryway and welcoming half bath set the tone for both comfort and style. The main level is designed for entertaining with a bright open-concept living space featuring a cozy fireplace and seamless flow to the dining area and kitchen. The kitchen boasts a 9-foot quartz island, floor-to-ceiling custom cabinetry, and access to the impressive 12x30 private deckperfect for gatherings or quiet evenings outdoors. Upstairs, youll find 4 spacious bedrooms, a full bath, and a conveniently located laundry room. The primary suite is a true retreat with a massive walk-in closet and a spa-like ensuite complete with double vanity, soaker tub, and large tiled shower. The fully finished lower level adds even more living space, including a family room, bedroom, and full bathroomideal for guests or extended family. Located on a quiet court with no through traffic and walking distance to schools and amenities, this home checks every box for families looking for luxury, space, and convenience (id:19018)
27 Weavers Way
Fredericton, New Brunswick
Modern comfort meets timeless style! This 4 bdrm, 3.5-bath traditional home was built in 2022. Thoughtfully designed and fully finished on all three levels, this property offers space, comfort, and convenience for growing families. Starting with the spacious entryway featuring a large mudroom and a convenient half bath ideal for busy house holds. The main floor then opens up to an inviting open-concept living, kitchen, and dining area, perfect for entertaining or relaxing with family. The kitchen is a showstopper, complete with quartz countertops, a generous walk-in pantry, and modern fixtures. Upstairs, you'll find a spacious primary suite featuring a huge walk in closet as well as an ensuite bath boasting a shower and soaker tub. The top floor is topped off with two additional bedrooms and a full bath and ideal top floor laundry room. The fully finished basement includes the fourth bedroom, another full bathroom, and a versatile living space ideal for a media room, gym, or guest suite. Enjoy year-round comfort with a ducted heat pump and central air conditioning. The back deck overlooks a treed backyard that will never back onto neighbors offering rare peace and privacy in a family-friendly setting. Located just seconds from Gibson-Neill Elementary School and only a few minutes from Leo Hayes High School, this home is also close to shopping, restaurants, and other amenities. This is more than a house its a place to put down roots, grow into and truly make a home! (id:19018)
500 Neill Street
Fredericton, New Brunswick
Brand new construction in one of the fastest growing neighbourhoods. Enter the home to a spacious porcelain tiled entryway with coat closet leading to the open living area and powder room. Have a seat at quartz topped centre island to read the daily news with the morning coffee or to use for the always needed extra counter space. Accented with pendant lighting and a spot to house the microwave. The under lit white cabinetry is accented by the tiled backsplash, under mount kitchen sink and quartz countertops. The hardwood flooring throughout the main level leads to a great pantry for additional storage space or coffee bar. Kids late for school again? They can exit to the large deck through sliding patio door and run to school (École les Éclaireurs). Take the hardwood finished stairs leading to the upper level to 3 bedroom and 2 full baths. The primary bedroom has an ensuite with soaker tub, spacious walk-in shower with recess nook for toiletries and 2 walk-in closets. Convenient upper level laundry room so there is no running up and down the stairs. Lower level is partially finished and waiting for your imagination for completion. HST rebate to go back to the builder upon closing. (id:19018)
48 Peters Drive
Fredericton, New Brunswick
Meticulously maintained, one-owner home in Brookside West neighbourhood. Offering 5 bedrooms and 3 full bathrooms, this property showcases true pride of ownership throughout. Step into bright and welcoming foyer with soaring ceilings and large windows that fill the space with natural light. The main living area features spacious open-concept kitchen and dining space, perfect for both entertaining and daily living. Kitchen is equipped with rich wood cabinetry, stainless steel appliances, a large centre island with built-in wine storage, and beautiful tray ceiling that adds architectural interest. Dining area opens to private back deck, complete with pergola-covered hot tub - your own backyard retreat. Primary suite includes walk-in closet and ensuite bathroom with corner soaker tub and separate shower. Two additional bedrooms and second full bath complete this level. Lower level offers even more living space with cozy family room featuring fireplace, 4th & 5th bedrooms, 3rd full bath, and bright, functional laundry room with outside access - ideal for active families. Home is equipped with efficient natural gas forced air heating and cooling, ensuring year-round comfort. Outside, youll find exceptional curb appeal with manicured landscaping, lush green lawn, and double attached garage with utility room/workshop. This property has been lovingly cared for and it shows in every detail. Fantastic location - near golf course, shopping & restaurants. (id:19018)
6 Briar Brook Place
Fredericton, New Brunswick
Welcome to this thoughtfully designed 2-story home located on a corner lot in the highly sought-after Briar Brook subdivision. Offering the perfect blend of functionality and modern living, this quality-built home is just steps from the citys scenic trail system, local breweries, and all amenities. From the moment you arrive, youll notice the concrete driveway, attractive curb appeal, and inviting entry. Step inside to discover a dedicated front office space, perfect for remote work or a quiet study area, leading into an open-concept main floor. The kitchen is a dream for any home chef, featuring ample prep space, large pantry, and a sleek bar area with sink and beverage fridge. Just off the kitchen, a spacious deck invites you to enjoy your morning coffee or entertain in style. The living room offers a welcoming vibe, complete with a convenient powder room for guests. Upstairs, retreat to a primary suite with a large walk-in closet and spa-like ensuite bath. Two more generously sized bedrooms, a full main bath, and laundry, add ease and comfort for busy households. Need more space? The walkout basement provides a versatile family room and a large third bathroom with room to customize built-ins or cabinetry to fit your needs. Whether for a growing family or multigenerational living, this level offers flexibility and privacy. The attached garage gives direct access to the home, making everyday tasks effortless. This home has it alllocation, space, and smart design. (id:19018)
39 Haines Crescent
Fredericton, New Brunswick
A hidden gem! Experience private waterfront living in this custom-built home, tucked away at the end of a quiet crescent on the Nashwaaksis Stream. A beautiful home and property that invites fishing, kayaking, skating, snowmobiling, cross-country skiing, or simply taking in stunning views from the screened-in porch. Thoughtfully designed for families, the home features an efficient eat-in kitchen with custom cabinetry, pullouts, pot drawers, and a chefs island with built-in flour bin. The layout flows beautifully into the family room, formal living room and dining room, perfect for busy families & entertaining. The cozy family room opens to a screened porch to enjoy morning coffee, afternoon relaxation or evening sunsets. Three spacious bedrooms include a primary suite with walk-in closet & dressing room, with direct access to the main bath. The back entrance opens to a spacious mudroom with access to the home office (with its own entrance), laundry area and garage. The walkout lower level offers a bright one-bedroom apartment with separate entrance, in-suite laundry, and waterfront views, ideal for multi-generational living or rental income. The lower level also features a large workshop which doubles as a storage room, and a cold storage room. Set on beautifully landscaped grounds with vegetable/herb gardens, surrounded by nature and abundant wildlife, this is your home and recreational getaway all in one. Close to all north side amenities and just 7km to downtown! (id:19018)
22 Lunney Street
Fredericton, New Brunswick
Welcome to 22 Lunney Street, an executive new-build bungalow located in Frederictons desirable Brookside West, one of the citys most sought-after family neighbourhoods. This beautifully designed home features 9' ceilings, wide-plank hardwood flooring, and a bright, open-concept layout perfect for everyday living and entertaining. The spacious living room flows into a modern kitchen with custom cabinetry, quartz countertops, and an oversized wood-topped island with a breakfast bar. The dining area accommodates a full dining set and provides access to the back deck and yard. Two generously sized bedrooms and a full bath with double quartz vanity are located on one side of the home, while the large primary suite is privately set on the other, featuring two closets and a full ensuite. A mudroom off the double-car garage, a separate laundry room, and ample storage complete the main level. The lower level is roughed in for a bathroom and offers space for additional bedrooms and a family room. Built on an ICF foundation and designed for energy efficiency, this home is located in the new Sunset Acres Elementary School catchment. A turnkey opportunity without the hassle of building! (id:19018)
125 Eglinton Street
Fredericton, New Brunswick
Welcome to 125 Eglinton - this sought after central location on the hill - just steps to beautiful Odell Park boasts over 3,400 sq ft of living space over 2 levels. Inside, a large foyer leads to a main living area. Soaring wooden ceilings in family room with a new ductless heat pump (fall 2023) and renovated (2018) kitchen are semi-open as they flow around a floor-to-ceiling WETT certified fireplace. The kitchen features quartz countertops, soft close cabinetry, and newer appliances. A breakfast nook overlooks large private backyard surrounded by trees. A bright and spacious formal dining room and living room with french doors finish the common area. The main level comprises of a primary bedroom with ensuite with luxurious heated floors (fully renovated in 2021). Two more bedrooms and fully renovated bathroom (2023) complete this level. Downstairs in the walk-out lower level youll find a generously sized family room with convenient built-ins, a full bathroom and two additional bedrooms. Extra-large storage rooms make organization a breeze. This property is approximately 1/3 of an acre as per SNB, with new 40-year warranty roof shingles (fall 2023). (id:19018)
9 Lebaron Court
Fredericton, New Brunswick
Situated within a family-friendly neighbourhood, this home and land package is presented by Dave Hawkins Construction Ltd. The property features a newly constructed raised split-entry home encompassing 2,022 square feet of living space. The upper floor will be equipped with an open-concept kitchen featuring quartz countertops, a dining room leading to a covered deck, and a living room with a beautiful entertainment center. Down the hallway, there will be a full bathroom with a linen closet, two bedrooms, one including a walk-in closet, and a master bedroom with a tray ceiling and an ensuite bathroom. The lower level features a custom bench, shelves, a full bathroom, laundry room, extra bedroom, recreational room, and a spacious double garage with ample storage. This residence features a combination of style, comfort, and high-end finishes. The home comes with Lux Home Warranty, and HST will be returned to the builder. The opportunity for customization of paint colors and fixtures may be available, contingent upon the phase of construction at the time of purchase. Vendor is related to the listing REALTOR® who is Licensed within the Province of New Brunswick. (id:19018)
5 Stapleton Street
Fredericton, New Brunswick
Welcome to 5 Stapleton Street Your Perfect Move-In Ready Home Nestled on the corner of the prestigious Stapleton Street, this beautifully maintained home is ready to welcome you. From the moment you step inside, youll feel right at home. The main floor features a bright, open-concept layout bathed in natural light from expansive windows. Its ideal for entertaining, with a seamless flow between the living and dining areas. The kitchen boasts of a custom cabinetry, sleek quartz countertops, and a spacious island outfitted with modern black appliances. Step through the patio doors to a private rear deck perfect for summer BBQs or relaxing evenings under the stars. Upstairs, youll find three generously sized bedrooms, including a luxurious primary suite with an oversized walk-in closet designed for ultimate organization and style. The fully finished basement offers two additional bedrooms and a large, versatile living area perfect for a home gym, recreation room, or personal cinema. Located just minutes from everything you need, this home combines comfort, style, and convenience in one unbeatable package. (id:19018)
19 Day Street
Fredericton, New Brunswick
Welcome to 19 Day Street, a thoughtfully updated split-entry in the Garden Creek School area. Set on a quiet street with two drivewaysone for the main home and one for the private suitethis property is designed for flexible living. The main level features 3 bedrooms, a full bath, and bright, open spaces enhanced by sun tunnels, refinished hardwood, quartz counters, and new appliances. The stove-in-island makes cooking social, while the dramatic front window + chandelier add a touch of elegance. Downstairs, a separate family room and self-contained suite with its own entrance create rare versatility. A sound-insulated laundry, dry storage link to the garage, and custom touches like corner drawers and deck railings added with backyard view in mind show careful attention to detail. With major systems updated (roof, siding, windows, doors in 2020) and efficient heat pumps, this home gives peace of mind. In a peaceful setting with a layout that works for both family living and investment, 19 Day Street is ready to welcome its next owners. (id:19018)
45 Weavers Way
Fredericton, New Brunswick
Exceptional value in this immaculate, fully finished home located on a family-friendly street just steps from the elementary school and a short distance to the high school. This beautifully maintained property is move-in ready and offers the perfect blend of style, comfort, and convenience. The main floor features a bright open-concept layout with a white kitchen, pantry, and seamless flow to the dining and living areas. Patio doors lead to the back deck, where youll enjoy a yard that backs onto the woods. A powder room adds function and charm to this level of living. Upstairs, youll find three spacious bedrooms and two full bathrooms, including a serene primary suite with ensuite. The fully finished lower level expands your living space with a 4th bedroom, dedicated office, and another full bathroomideal for guests, teenagers, or working from home. An attached garage and paved driveway add practicality, while thoughtful décor and meticulous care make this home truly stand out. A wonderful opportunity to settle into one of the areas most desirable neighborhoods! (id:19018)
70 Ridgeline Crescent
Fredericton, New Brunswick
AMAZING VALUE! Buyers this is a 5-bedroom 3.5 bath, it is an immaculate condition home! The quality and well-thought-out design, with Open Concept kitchen/living/dining area will impress even the most discerning taste. The main living space with beautiful HARDWOOD & CERAMIC flooring is HUGE! Large dining area opens to deck BBQ fun ahead! Lovely spacious kitchen includes stainless appliances and breakfast bar plus half-bath for guests & large welcoming foyer. Upstairs finds the enormous master bedroom with room for private sitting area, the ensuite offers a whirlpool tub and separate shower and big walk-in closet there are 2 more large bedrooms, a dedicated laundry room and full bath this complete this level. Downstairs offers 2 more bedrooms and a large family room plus 3rd FULL BATH and storage! Attached garage, paved drive, nearby shopping and convenient gas bar and restaurant down the street. Everything you could possibly want! (id:19018)
141 Regiment Creek Avenue
Fredericton, New Brunswick
Step into modern comfort and style with this beautifully crafted new construction split-entry home the perfect blend of smart design and high-quality finishes. From the moment you arrive, youll appreciate the clean lines and welcoming curb appeal that set the tone for whats inside. Upstairs, enjoy a bright, open-concept living space filled with natural light. The spacious living room flows seamlessly into the dining area and contemporary kitchen, featuring sleek cabinetry, soft-close drawers, solid surface counter tops, and a large center island. Three comfortable bedrooms complete the main level, including a spacious primary suite with a private ensuite your personal retreat at the end of the day. A well-appointed full bath down the hall provides convenience for family or guests. Downstairs offers even more flexibility with a spacious family room perfect for movie nights or entertaining along with a fourth bedroom and a third bathroom, combined with a convenient laundry area. Youll also enjoy direct access to the attached garage, making daily life that much easier, rain or shine. Located in a growing family-friendly neighbourhood close to schools, parks, and all amenities, this is the fresh start youve been waiting for. (id:19018)
1 Southview Lane Unit# 101
Fredericton, New Brunswick
Luxury waterfront corner-unit condo in the highly sought-after Southview Lane, nestled on the banks of the Wolastoq/St. John River. This elegant unit offers breathtaking views from every angle and a lifestyle of peace and comfort. Step into a private foyer that opens to a spacious, open-concept layout - perfect for entertaining. The formal dining area flows seamlessly into the living room and a well-appointed kitchen with ample space and natural light. Enjoy your morning coffee or evening wine on your private balcony while taking in spectacular river sunsets. This condo also features a separate den, two bedrooms - including a spacious primary with full ensuite and walk-in closet - plus a second full bath. Convenient in-unit laundry with extra storage. Southview Lane is a concrete building offering underground parking, enhanced soundproofing, fitness center, social room, guest suite, secure entry, and a separate storage building. One-time $750 contingency fee payable by the buyer on closing. A rare opportunity to own a truly special riverfront home where every day feels like a getaway. Please allow the seller a 48 hours Irrevocable to review all offers and that the time deadline is 5pm Eastern Standard Time Monday to Friday. Also required the attached Schedule A1 to be included with all offers presented. (id:19018)
15 Carter Court
Fredericton, New Brunswick
This custom-built & stunningly-renovated family home w huge private yard on a quiet Southwood court is mins from uptown, downtown, schools, sports facilities, the trail system, universities, medical facilities & highway access. If youve ever felt torn between the convenience of city living & the tranquility (and sustainability) of rural life, this just might be the one for you. With 4 BRs (all on one level!), a dedicated home office, 3 magazine-worthy bathrooms (& rough-in for a 4th), main floor laundry, open-concept kitchen, huge bonus room, partially-finished basement & fully-fenced backyard this home can fit your entire crew in comfort. Brand new windows throughout let the daylight & views stream in. This is no more apparent than in the 3rd-floor bonus space with its expansive view of the river valley in the front & cottage-like view of the terraced yard in the back. Beautiful quality hardwood & ceramic floors flow throughout the entire main, 2nd & 3rd floors. Exquisite tile fully lines the main & ensuite bathrooms, w soaker tub in the ensuite & 2 sinks in the family bath. 2 Mini-split heat pumps & woodstove. Generous closet space throughout, incling doubles in most BRs. Attached & drywalled extra long garage (hello workshop!); garden shed; chicken coop (if you wish); basement cold room. Extra long & wide paved drive. Lifetime steel roof. Central vac, full suite of stainless-steel appliances included. Maybe its time to homestead in the centre of it all (id:19018)
87 Ridgeline Crescent
Fredericton, New Brunswick
More than just space...the right home just makes life easier! Whether thats walking in the door and having room to drop the hockey bags and backpacks in the oversized foyer...or enjoying the great room where friends gather, and the conversation never feels cut off from the kitchen. Upstairs, the layout is designed to take stress off your plate. Laundry's right where you need it, and the primary suite is your private retreat for the adults to find some peace at the end of the day. Two additional large bedrooms mean everyone gets breathing room, and with nearly 2,000 sqft of finished living space (plus an 800 sqft basement thats ready for your vision), your home can adapt as your life does. Out back, the deck calls for summer BBQs, the attached garage and paved drive make for year-round comfort, and with the low-maintenance yard youll spend more time enjoying life...and less time working on the house. Sitting five minutes to Costco, schools, restaurants, and everything you need, yet tucked just enough away (in a community with great neighbours too!) that it feels like your own pocket of calm. Its the rare balance of convenience and comfort. Where everyday routines run smoother, entertaining feels effortless, and you actually get to enjoy the home you worked so hard for. Updates include new roof shingles (2020), granite counters, kohler vanities in kitchen & ensuite, EV charger & Smart switches & thermostats, new light fixtures and fresh paint throughout. The easy life!! (id:19018)
116 Glennorth Street
Fredericton, New Brunswick
Beautifully designed and quality-built new bungalow in a great neighbourhood at 116 Glennorth St! This thoughtfully laid-out home features an open-concept main living area with soaring cathedral ceilings, waterproof laminate flooring, and a stunning kitchen with hardwood plywood cabinetry (no chipboard) and a large central island. The split bedroom design offers ideal privacy, with the primary suite, including a full ensuite, separate from the two family bedrooms and second full bath. Enjoy everyday convenience with main-level laundry, a ducted heat pump for efficient heating and cooling, and a hot water recirculation pump that provides instant hot water at every fixture; saving time, energy, and water. Additional details include a front soffit Christmas light plug with interior switch and a spacious two-car garage. The full, unfinished basement with egress windows offers excellent future potential. Outside, relax on the covered front porch or entertain on the rear deck. Set in a friendly, well-connected area close to schools, shopping, parks, trails, and nature. A must-see for buyers looking for modern comfort and long-term value! (id:19018)
204 Willow Avenue
Fredericton, New Brunswick
If youre looking for the perfect blend of indoor comfort and outdoor excitement, this home checks every box. Outdoors, youll find an entertainers dream come true: an expansive backyard oasis designed for unforgettable gatherings. Discover your private paradise, complete with a sparkling saltwater inground pool and a luxurious hot tub perfect for summer barbecues, lively pool parties, or relaxing soaks under the stars. Theres plenty of patio space for lounging and dining, lush green space for kids or pets to play, and room for friends and family to gather, unwind, and have fun in style. Step inside this inviting two-story home, which combines classic comfort with ample space for the whole family. Inside, youll appreciate the well-defined rooms, offering cozy spaces for living, dining, and unwinding perfect for those who love a home with character and a bit of privacy. The kitchen is the highlight of the main floor and features solid surface counter tops with a peninsula, SS appliances, tiled backsplash and lots of cupboard space. Upstairs, youll find three comfortable bedrooms, a separate full bathroom, and a bonus room that has been smartly converted into a spacious walk-in closet, complete with built-in closet organizers and a convenient laundry area, making everyday living that much easier. The basement is finished with even more living space with a 4th bedroom, 2nd full bathroom, a large rec room, and storage space. (id:19018)
166 Rolling Hill
Fredericton, New Brunswick
This beautifully designed modern home offers the perfect balance of privacy and convenience, located just minutes from downtown on a meticulously maintained 1.25-acre lot. With five bedrooms and two full bathrooms, this spacious property is ideal for growing families, professionals, or anyone seeking extra space in a tranquil setting. Step into a bright, welcoming foyer that opens into a sunlit, open-concept main living area. Cathedral ceilings, ceramic and hardwood flooring, and an abundance of natural light create an inviting and airy atmosphere throughout. The well-appointed kitchen features ample cabinetry, a large island, and flows seamlessly into the living and dining areasperfect for entertaining or everyday living. Patio doors extend your living space outdoors to a large deck overlooking the expansive and private backyard, offering a serene backdrop for relaxation or summer gatherings. The main level includes a spacious primary bedroom with his-and-her closets and convenient cheater access to the main four-piece bath. Two additional bedrooms complete this level. The fully finished lower level features a large family room with a cozy propane stove, two additional bedrooms or optional office spaces, a full three-piece bath with laundry, and a generous storage area. This property offers modern style, functionality, and a peaceful settingall just a short drive to city amenities. Dont miss your chance to call this exceptional home your own. (id:19018)
1 Southview Lane Unit# 104
Fredericton, New Brunswick
Welcome to 104-1 South View Lane, Frederictons most prestigious & luxurious Condo residence located on the scenic Wolastoq/Saint John Riverfront. This Bright & spacious 2 Bed / 2 Bath + Den main-floor Unit offers sweeping views of the river and downtown Fredericton landmarks. The open concept layout was perfectly designed so whether youre cooking in the kitchen, enjoying a quick snack at the raised breakfast bar ,a meal at your dining table, or sitting back relaxing in your living room , or sitting on the Lanai, Youll be soaking up the Spectacular views of every season from every angle! Spacious primary suite offers a walk-in closet and full ensuite, the guest bedroom also with stunning views has access to the 2nd full bathroom, Convenience storage/utility /laundry room, with utility sink! Boasting 9-foot ceilings, Central air conditioning, Concrete construction floors, & ceilings excellent for sound proofing. Elevator, Heated underground parking, social room, gym, guest suite, easy access to walking trail system, nearby, public park, and boat launch. There is a One time Re-Sale Assessment fee of $750 payable by purchaser on closing ! (id:19018)
590 Queen Street Unit# 503
Fredericton, New Brunswick
Condo living never looked so good! This one-of-a-kind, extensively renovated unit blends modern flair with exquisite taste. The bright, open-concept layout is flooded with natural light, thanks to wraparound windows offering panoramic city views. Enjoy two private balconies- one with a breathtaking view of the Saint John River, the other overlooking the historic Hill. A rare downtown luxury: two heated underground parking spots, plus an oversized private storage room right off the elevator on your floor. The layout includes a private guest area with a second bedroom and two ductless heat pumps for year-round comfort. The location is unbeatable- just steps from Tipsy Muse Café and across from Officers' Square, placing you at the heart of Frederictons cultural and social scene. Whether its morning coffee, riverside strolls, or boutique shopping, everything is right outside your door. Unit 503 isnt just a condo-its a lifestyle. Perfect for downsizing or simply to enjoy everything Fredericton has to offer from the best seat. Please note the taxes reflect non primary residence. (id:19018)
51 Bramble Way
Fredericton, New Brunswick
Welcome to Haven Heights! This custom-built 2-storey home offers comfort and functionality from the moment you step through the private entry. The open-concept main level features a bright white kitchen with stylish backsplash, gas stove, stone countertops, and a large island perfect for entertaining. The dining area opens to patio doors leading to the backyard, and a spacious living room and 2-piece guest bath complete this level. Upstairs, youll find three generous bedrooms including a primary suite with walk-in closet and a beautifully designed ensuite featuring a soaker tub and separate shower. A full main bath and separate laundry room provide added convenience. The lower level offers a cozy family room, a fourth bedroom, and a full bathideal for guests or growing families. Hardwood, ceramic, and laminate flooring throughout, a fully ducted heat pump system, and a Generac backup generator ensure year-round comfort and peace of mind. Located in a family-friendly neighbourhood, within walking distance to Killarney Lake and golf, and close to all city amenitiesthis home truly has it all! Please leave all offers open for 72 hours. Seller reserves the right to accept an offer at their discretion. (id:19018)
153 Hildebrand Crescent
Fredericton, New Brunswick
When Viewing This Property On Realtor.ca Please Click On The Multimedia or Virtual Tour Link For More Property Info. Welcome to Sunset Acres, where this charming property offers an exceptional investment opportunity. Situated in a highly sought-after neighborhood, this spacious split-entry home boasts a multitude of recent upgrades, making it an attractive choice for savvy investors or those seeking a versatile living situation. Step inside to discover a well-maintained residence featuring separate units, each equipped with its own amenities and utilities. This property has undergone recent upgrades including a new roof and a new bathroom in the upper unit. The lower apartment is newly renovated with a modern eat-in kitchen and enhanced insulation for improved energy efficiency. Tenants appreciate the convenience of individual hydro meters and a ductless heat pump that ensures comfort year-round. The main level of the home showcases a bright and welcoming layout, offering three bedrooms, a generously sized kitchen, a combined dining and laundry area, a cozy living room and a full bathroom. On the lower level, you'll find another self-contained unit with two spacious bedrooms, a sleek new eat-in kitchen, a comfortable living room and large second full bathroom/laundry combo. Whether you're an experienced landlord looking to expand your rental portfolio or a homeowner seeking supplemental income, this property offers endless possibilities. (id:19018)
201 Gilridge Drive
Fredericton, New Brunswick
Welcome home to this stunning new construction bungalow thoughtfully designed to offer modern comfort, style, and the convenience of single-level living. From the moment you arrive, youll love the fresh curb appeal, tidy landscaping, and welcoming front entry that invites you inside. Step into a bright, open-concept main floor filled with natural light and contemporary finishes. The spacious living room flows seamlessly into the dining area and a beautifully appointed kitchen, featuring white soft-close cabinetry, solid surface countertops, and a large center island ready for everyday meals or entertaining family and friends. Additionally, direct access to the attached garage makes coming and going a breeze, regardless of the weather. This smart layout includes main level laundry and three comfortable bedrooms, with the primary suite offering its own private ensuite bathroom for your ultimate retreat. A second full bath down the hall provides added convenience for family or guests. The partially finished basement is studded, insulated, and has vinyl flooring installed ready for your personal touch. Whether you envision extra living space, a rec room, a home gym, or a workshop, theres plenty of room to expand and add value over time. Located in a family-friendly neighbourhood close to schools, parks, and everyday amenities, this brand-new bungalow is the perfect place to put down roots and grow. (id:19018)
