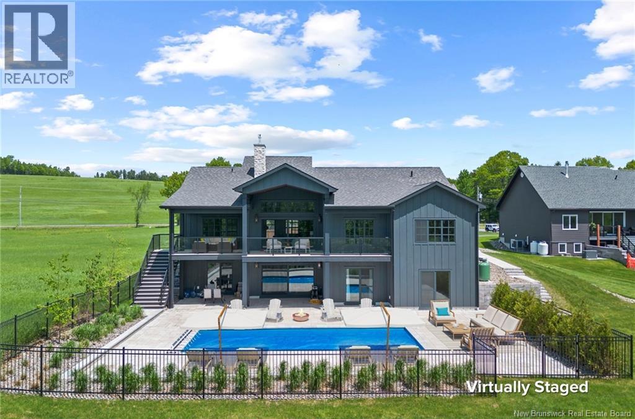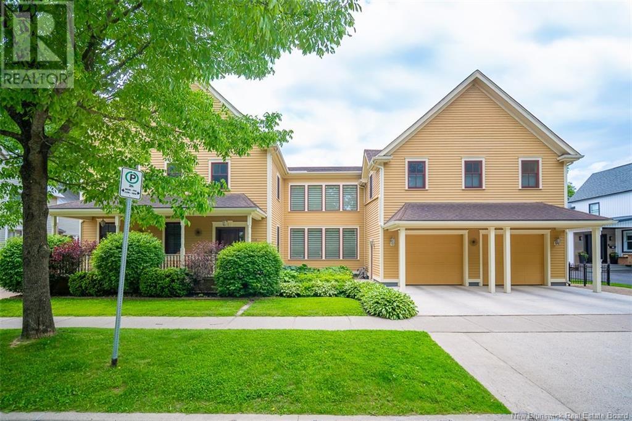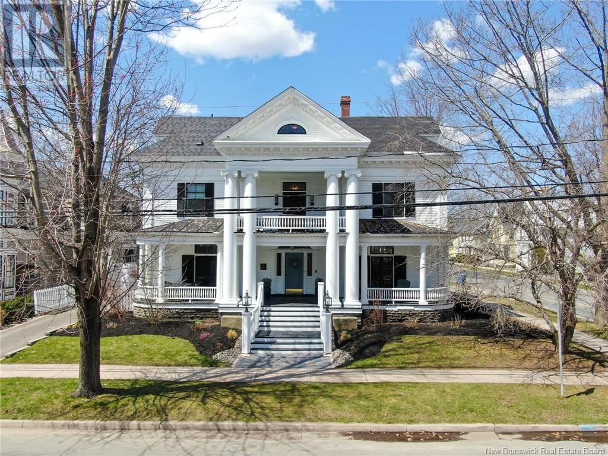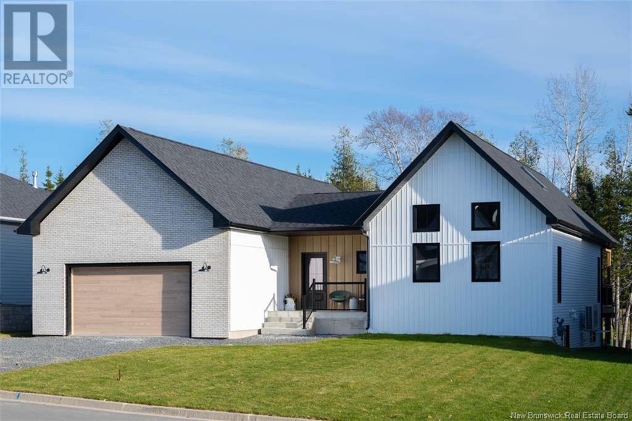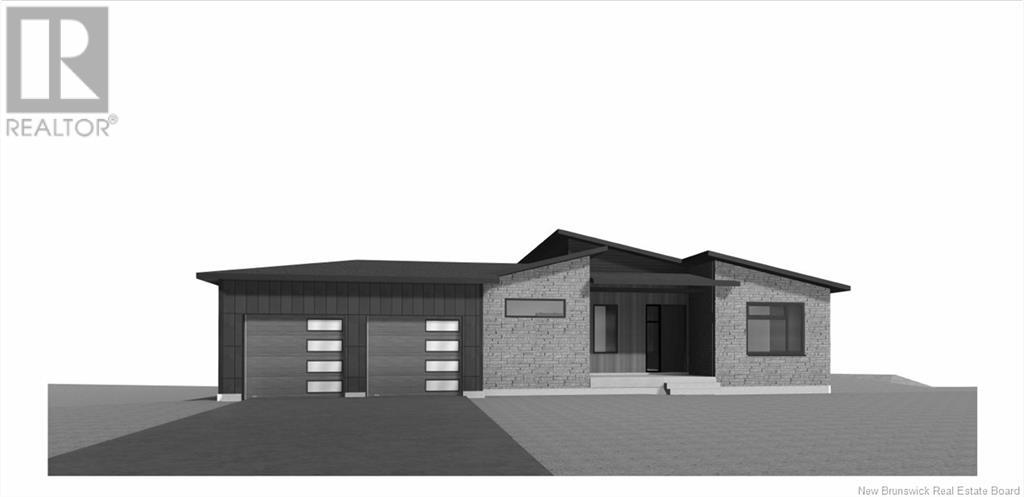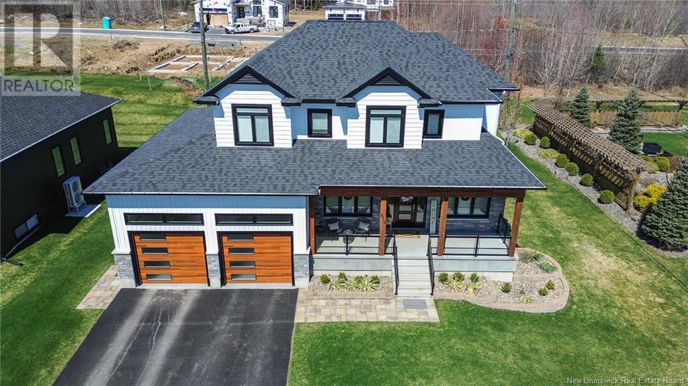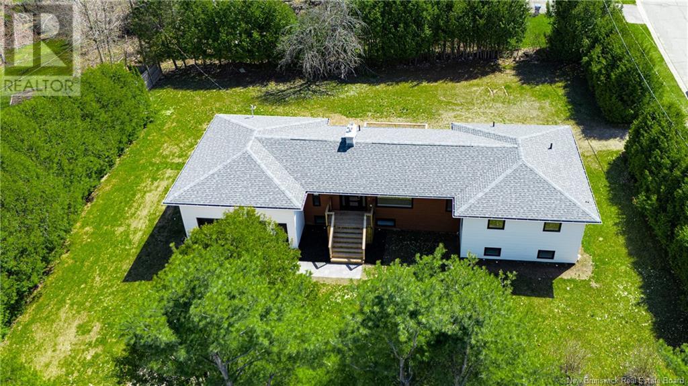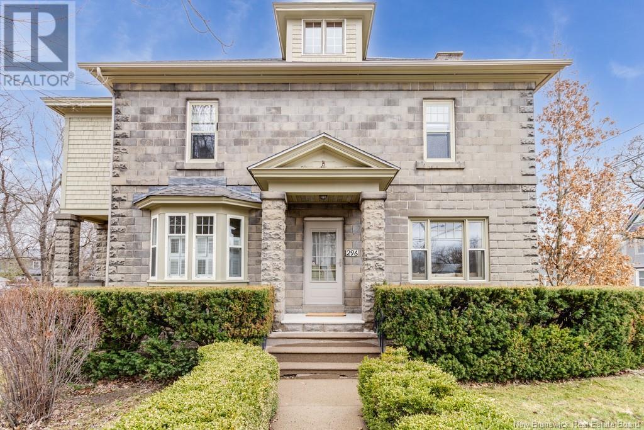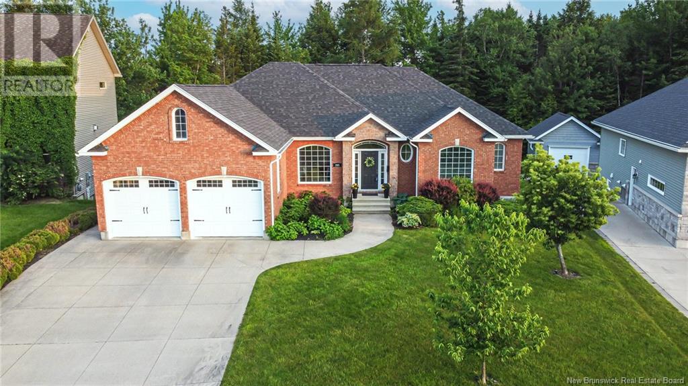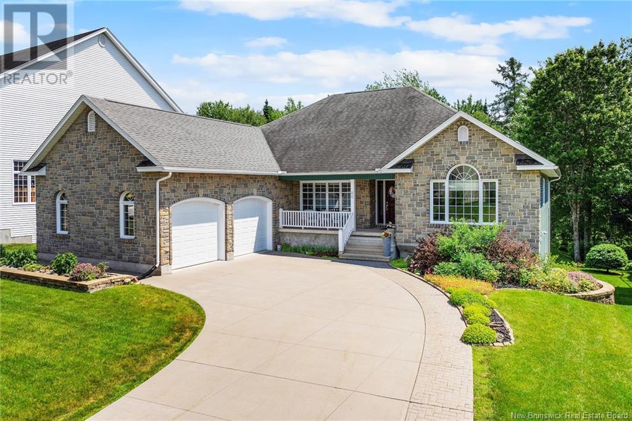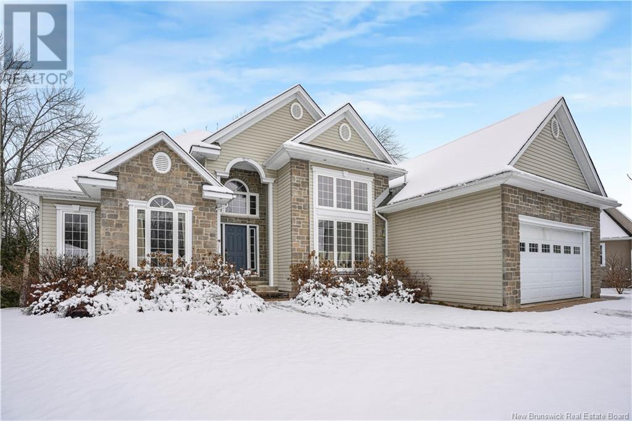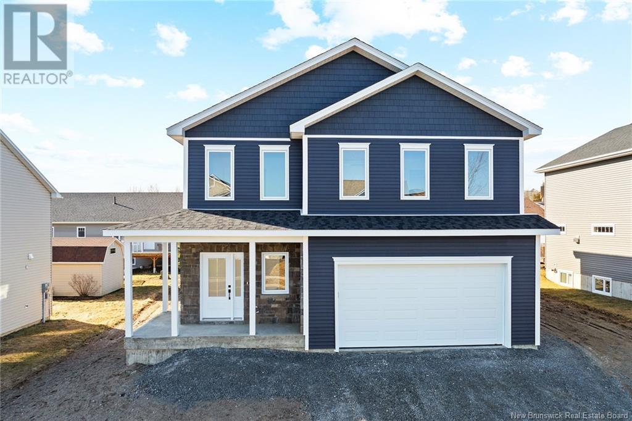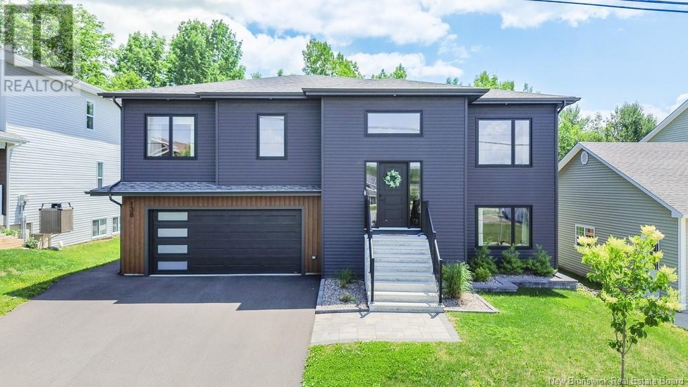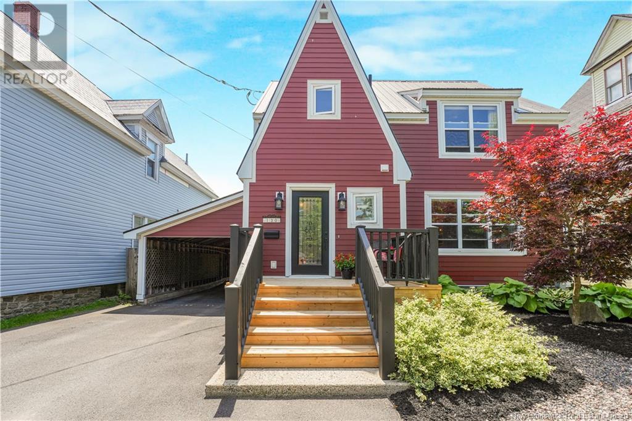17 Blake Court
Fredericton, New Brunswick
The thing about luxury isits not just about the flashiest finish or the biggest square footage. Its about what makes your shoulders drop when you walk through the door. Quality, intention and the ease that comes with a home that's built the way it should be. Thoughtfully designed & built by Holland Homes, Frederictons premier luxury builder's flagship CHMA award-winning home sitting on 1.2 acres of city waterfront. Striking exterior w/ black engineered wood siding, 3-bay garage & paver stone parking. Inside, timeless modern design meets meticulous craftsmanship; Soaring foyer leads to den w/wooden 8ft French doors, and stunning cathedral-style Great Room w/ oak plank ceiling & stone-faced gas FP. Queenstown kitchen w/ soapstone countertops, & dining which opens to covered outdoor living space facing the Southwest sunsets. Owners suite w/marble walk-in shower, custom closet cabinetry & direct access to the mudroom & laundry, and a private guest suite w/full ensuite bath. Lower level is equally impressive, walking out to the inground pool & fully finished w/ spacious entertainment room, wet bar, den w/ custom library wall, home gym & soundproofed music room. Plus, a separate guest wing incl two bdrms - both with patio doors to the walkout terrace - & full bath. With direct access to the trail system, a private path leading to the shoreline where your future boat docks just steps from your door, this 4,868 sqft home is more than a dream; its a rare opportunity to live it. (id:19018)
1520 Woodstock Road
Fredericton, New Brunswick
An exquisitely crafted, custom-built home situated on 1.5 acres in Fredericton South. No detail has been spared in the conception and construction of this remarkable estate-style property with over 5,300 sqft of finished space. The open-concept main living area features a spacious living room adorned with bespoke built-in cabinetry,23 foot ceilings, gas fireplace, and patio doors that lead to an outdoor sitting area offering serene river and overland views. The gourmet kitchen showcases a generous island, a eight-burner gas stove, dual dishwashers and a butlers pantry. The primary suite is a sanctuary of luxury featuring cathedral ceilings, a sprawling 15x18 walk-in closet and a spa-inspired bathroom featuring dual vanities, a custom-tiled shower and heated floors. At the opposite end of the home are two additional well-appointed bedrooms each with its own ensuite bath. A versatile fourth bedroom, currently utilized as a media room, and a large office complete this level. Staircase accessed from the mudroom, leads to the gym area and ½ bath located above the oversized 3 car garage. The lower level is partially finished including a 4th full bath, a spacious family room, and a children's secret room featuring a ball pit and climbing ladder. The outdoor amenities are equally impressive, with an exquisite in-ground pool, an expansive pool house complete with a bar and bathroom, and even an artificial turf putting green the perfect complement to this stunning estate. (id:19018)
748 Churchill Row
Fredericton, New Brunswick
Step into this heritage-inspired luxury home in downtown Fredericton! Built in 2008 and architecturally-designed to fit the streetscape, this stunning 2.5-storey residence boasts an incredible indoor pool, an extra-large manicured south-facing lot, and approximately 10,000 SQ FT of living space. Inside, youll find countless thoughtful design features and quality finishes, from the home lift to the ceramic and engineered wood flooring and in-floor heat. Custom cabinetry flows throughout the home, built by the first-class designer Wildwood Cabinets, while wide hallways and high ceilings add to the sense of luxury. A highlight of 748 Churchill Row is the indoor saltwater pool with a Dectron automated management system. Surrounded by a heated, stamped concrete floor and offering a steam room with an aromatherapy unit, there is ample opportunity for playtime and relaxation in all weathers. With 4 bedrooms, 4.5 bathrooms, and several flexible spaces that could serve as additional bedrooms, the home can accommodate families large and small. In addition to its beauty, superior mechanical systems run through the home, including a commercial HRV, a fire suppression system, and natural gas generator. There is also a large double-car garage with plenty of parking space & storage. Whether you're hosting guests, working from home, relaxing by the pool, or simply enjoying the quiet elegance, this downtown Fredericton estate delivers a lifestyle few properties can match. (id:19018)
82 Waterloo Row
Fredericton, New Brunswick
Welcome to this beautifully renovated historic home on prestigious Waterloo Row, where timeless elegance meets thoughtful modern design. Step into a spacious, light-filled foyer that sets the tone for what lies aheadan updated chefs kitchen with granite counters, custom cabinetry, and high-end appliances. The main floor invites gatherings in the formal dining room, cozy evenings by the gas fireplace in the turreted living room, quiet reading in the library, and the convenience of a half bath & laundry. A striking wood staircase, accented by a stunning original stained-glass window, leads to two generous bedrooms, a full bath, and an exquisite primary suite. This luxurious retreat features a second gas fireplace, turret sitting area, 13x8 walk-in closet, and spa-inspired ensuite with heated floors and quartz vanity. French doors open to a 30-foot private balcony offering panoramic river viewsperfect for morning coffee or evening unwinding. Additional highlights include an oversized city lot, double garage, and energy-efficient heating/cooling. A separate 3-bedroom guest suite or income-producing rental offers full kitchen, laundry, and a private two-tier balcony with water views. This versatile space could also be reconnected to the main home for expanded family living. Located steps from scenic trails, theatres, restaurants, galleries, and shopping, this extraordinary home blends tranquility and urban lifestyle. Listing REALTOR® is related to the vendor and licensed in NB. (id:19018)
205 Church Street
Fredericton, New Brunswick
Welcome to the Loggie house, located in the coveted downtown Platt. This remarkable home started its construction in 1907 and took almost 2 years to complete, standing as a representation of Classical Greek design. The main floor has a generous family room with gas fireplace, a dining room with beveled spider web patterned window, an electric fireplace insert & garden doors out to the front verandah. Across the foyer is a library with garden doors to the verandah and fireplace with an electric insert. The chefs kitchen has a commercial 6 burner, griddle, dual oven gas range. A 97 peninsula with built ins, quartz countertops, and exposed brick lead to a wet bar & prep kitchen. Access to a side verandah and fenced space with private salt water hot tub and a gate to the paved driveway. 2 of the 6 bedrooms have coal fireplace hearths. The bathrooms boast period appropriate feel with modern updates. The main bathroom has a soaker tub & rainfall shower room, heated floors, dual sinks & lots of storage. The secondary bathroom captures the character of the home with a clawfoot tub and shower, and the main floor bathroom is has an antique dresser/sink combo and heated tile floor. The 3rd floor hosts 2 bedrooms and huge family room. Other features include an a 2nd-floor balcony, bay windows and a detailed interior with original and preserved parquet floors, beveled & stained-glass windows, ornately carved pillars, and richly panelled wainscoting. (id:19018)
83 Stonehill Lane
Fredericton, New Brunswick
This stunning estate redefines high-end living, where every corner feels like your personal concierge designed it. This home is located in the prestigious West Hills and is just steps away from the West Hills Golf Course. Perfectly designed to impress, the expansive entryway flows effortlessly into the heart of the home, setting the tone for the sophisticated spaces that await. The kitchen is a chef's dream, with professional-grade appliances, stone backsplash, iron and glass cabinets, a massive central island, and a separate butler's pantry. The open-concept design flows seamlessly into the expansive living room highlighted by a 20 high ceiling. Warm up in style with the stunning double-sided propane fireplace, the ultimate blend of elegance and functionality. This modern feature serves as a focal point, offering a cozy ambiance and warmth to two distinct areas at once. Whether you're enjoying a quiet evening in the living room or hosting dinner in the adjoining space, the glow of the fire adds a touch of luxury and comfort to both sides. When it's time for some real R&R, retreat to your main-level primary suite private oasis with a walk-in closet and a spa-like ensuite. A sleek floating staircase leads you to the second level where you will find three more bedrooms, two bathrooms, and a spacious loft area with a wet bar. Entertain in style in the covered back porch area equipped with an outdoor kitchen and fireplace. This isn't just a home; it's a lifestyle upgrade. (id:19018)
3367 Woodstock Road
Fredericton, New Brunswick
Welcome to a slice of heaven for horse lovers! This exceptional equestrian estate offers expansive pastures, 60 X 120 indoor riding arena, 4-stall barn complete with a heated tack room & hay loft, an outdoor riding arena & large fenced pastures, all on over 4.5 acres of land. The stunning executive home boasts 5 spacious bedrooms & 3 full baths, including a luxurious master suite with a whirlpool tub, full shower, large walk-in closet, and patio doors leading to new trek decking. The main level features a grand foyer, a newly refreshed chef's kitchen with granite countertops, breakfast bar, custom cabinetry and a lg pantry, open concept living room with a propane fireplace and formal dining room. The eat-in kitchen provides access to a large deck, enclosed gazebo, and heated above-ground pool. Additional main level amenities include a second bedroom, main bath, and laundry room. The lower level offers three generous bedrooms with walk-in closets, a family room with walkout to private patio, a full bath, second laundry room, recreation/den area and ample storage. This space can easily be an in-law suite or apartment with it's own entrance. This extraordinary property combines luxury living with top-notch equestrian facilities, making it the perfect sanctuary for those seeking a serene and sophisticated lifestyle, while being close to all amenities of the city. See list of improvements completed in last 2 yrs. Don't miss this rare opportunity to own your dream estate! (id:19018)
110 Stonehill Lane
Fredericton, New Brunswick
Award winning home through CHBA-NB! Exceptional 3-bed, 2-bath New Bungalow. Masterfully crafted & built to Net Zero standards situated in the prestigious West Hills community. Backing onto the Golf Course, this New View Designs by Laurie Cole home offers beautiful design, well thought-out floor plan & energy efficiency. Leading the way to a refined one-level living experience is the wide & welcoming foyer with on-trend terrazzo tile & an arched coat rack & bench. Next, find the great room, with a 16-ft vaulted ceiling & expertly-positioned windows filling the space with natural light. Kitchen boasts large island, beautiful cabinetry, quartz countertops, & a walk-in pantry. Next to the dining area find a stylized arched dry bar. Living room offers a NG fireplace with lime-washed accent wall. Outside an elegant covered deck area overlooks a large landscaped yard bordering the golf course. An expansive hall area offers seating & links the bedrooms. Primary bedroom boasts walk-in closet & gorgeously appointed ensuite bath with 7ft double vanity, quartz countertop, European-style walk-in shower & separate soaker tub. 2 more bedrooms & 2nd full bath complete this level. Nearby & off the double car garage find a convenient mudroom/laundry. Hardwood staircase leads to partially finished basement offering potential for 2 more bedrooms, 3rd bath & plenty of space for family room & more. ICF foundation & forced-air heat pump with NG backup provides comfort & energy efficiency. (id:19018)
443 Goodine Street
Fredericton, New Brunswick
NEW HOME CONSTRUCTION BASED ON PREAPPROVED CONSTRUCTION MORTGAGE. Builder listed as RBC PREFERRED BUILDER. Welcome to 443 Goodine! Corner lot to a cul-de-sac located in Lincoln Heights. Adjacent to a future road connecting directly to Vanier drive making commute time to downtwon Fredericton and Oromocto in less than 8 minutes.It is within the city, where you can enjoy full family life:14minutes to Fredericton downtown, 11 min to Walmart/Canadian Tire,9 min to Airport, 9 min to Grant Harvey Center,15 min to Oromocto army base. Travel time will decrease further with the new road. This spacious new home (yet to be built) has a unique design that stands out, executive, exquisite one storey home.ICF construction with finished Basement , ductless heat pump. With 4 bedrooms, 2.5 bathrooms, attached 2-car garage & multiple living spaces, there is no shortage of space! Vendor is a builder & a licensed Realtor. Builder/ all rebates goes to the builder. CUSTOM HOUSE DESIGN/PLANS is included without additional cost.Comes with 7 year Atlantic Home Warranty. (id:19018)
53 Kingswood Drive
Fredericton, New Brunswick
Introducing a rare opportunity to own a custom-built luxury home in one of Fredericton's most exclusive neighborhoods - 53 Kingswood Drive. Perfectly positioned just steps from a sought-after school district & near the Golf Course! This home offers views of the St. John River. Set on a large city lot with natural elevation and mature trees, this home blends privacy, prestige, and modern elegance with uncompromising attention to detail. With over 3500sqft of finished space, 4 spacious bedrooms, 3.5 bathrooms, and a layout designed to impress with a fully finished walkout basement that brings the outdoors in. Every inch of this home is crafted with purpose and luxury in mind: Gourmet kitchen with high-end cabinetry, stone countertops, and designer fixtures. Spa-inspired ensuite & an elevated primary suite retreat. Main floor laundry for everyday ease. Custom showers, trim & millwork throughout. Upgraded lighting and electrical systems to enhance both form & function. Built with energy efficiency in mind, marrying comfort and performance in every season. Custom finishes and elevated design elements inside and out. Located in a community known for its executive homes, family-friendly vibe, and unbeatable views. Vendor is related to listing REALTOR® who is Licensed within the Province of New Brunswick. Renderings are conceptual and may show upgraded features not included in base price. Final design and materials subject to change. Taxes reflects land only. (id:19018)
610 Wetmore Road
Fredericton, New Brunswick
Welcome to this executive two-storey home in one of Frederictons most coveted neighbourhoods! This thoughtfully designed property features 3 spacious bedrooms plus a formal office, ideal for working from home, and plenty of unfinished space in the basement for future finishing! The primary suite is a luxurious retreat, complete with a sprawling ensuite that includes a soaker tub, tiled shower surround, and a massive walk-in closet. The laundry room is conveniently located on this 2nd floor bedroom level, and a lovely Jack & Jill bathroom is located between the 2 spare bedrooms. The open-concept main level seamlessly connects the kitchen with quartz countertops, the dining area with patio doors to a sunny back deck, and the cozy living room with a propane fireplace. A formal dining room shines at the front of the home, across from the office space. The spacious mudroom with built-in storage, as well as a full walk-in closet-style pantry flows off of the garage access, and the garage itself is polished with epoxy floors. A conveniently located powder room off the mudroom completes this thoughtfully designed main level! The partially finished basement offers incredible potential for future bedrooms, an additional bathroom, and a large family room. A walkout door from the basement to the garage adds versatility and makes this space perfect for a potential in-law or granny suite. With a double garage, paved driveway, and pristine landscaping, this home is the full package! (id:19018)
118 Springhill Road
Fredericton, New Brunswick
Welcome to your forever home! TOTAL MAKEOVER with quality finishings from top to bottom & you are going to be in love! Just unpack & the rest has been done for your family! This home is large enough for multi-generation living with so much room! This gem is hidden in a ""bubble"" all year long with evergreen hedge for major privacy! You will be welcomed with open arms to tons of natural light & huge windows! Crafted main entrance to large foyer. Main level has open concept for entertaining. Beautiful propane fp in lvrm is so cozy on cold nights & has hookup for tv over mantle! Amazing kitchen with tons of space to cook up multiple food storms & have a kitchen party at the same time! Attention to detail in this beautiful kitchen with over the top high end appliances (extended warranty), huge kitchen island, and tons of cupboards. Main level 1/2 bath off the foyer along with a separate laundry room! This level also features primary bdrm w/gorgeous ensuite & large walk-in closet. 2nd main level bdrm is also good size. Full 3 pc bath with shower. Lower level has huge fmrm with built-in cabinets, plus 4 more bdrms & another full bath! This home could easily be divided into 2 sperate living spaces! The huge garage is ready to take your electric vehicle. Or if you decided down the road to have an electric vehicle, we are ahead of the curve and the code when it comes to having electrical supply for your vehicle and also wired for a generator. (id:19018)
296 Church Street
Fredericton, New Brunswick
A beautiful 3-story heritage home in the heart of downtown Fredericton, built in 1917 and lovingly updated to blend modern comfort with historic character. Set on a spacious, tree-lined lot with a fenced backyard, this home offers privacy just steps from the citys vibrant core. The main floor features a central hall plan with a living room, formal dining room (with access to a stone veranda), cozy study with fireplace, and a modern kitchen with back entry. Upstairs offers 3 bedrooms, a full bath, and laundry. The renovated third floor includes a large 4th bedroom, bathroom, and sitting area. The property also features an attached carport and garage, which were added after the homes original construction, offering practical convenience while maintaining the homes classic charm. Enjoy walking or biking to river trails, shops, restaurants, galleries, and festivalsthis is downtown living at its finest. A rare opportunity to own a piece of Frederictons heritageurban living with space, style, and soul. (id:19018)
3367 Woodstock Road
Fredericton, New Brunswick
Welcome to your dream home! Nestled on 2 acres just minutes from both downtown and uptown, this stunning executive residence offers the perfect blend of charm, comfort, and convenience. Featuring 5 spacious bedrooms, 3 full bathrooms, and over 5,000 sq. ft. of beautifully finished living space, this home is designed to impress. The main level welcomes you with a bright, inviting foyer and a refreshed chefs kitchen, complete with granite countertops, custom cabinetry, pantry, breakfast bar with wine fridge, and a cozy eat-in area. Just off the kitchen is a separate formal dining room, perfect for hosting gatherings or elegant dinners. From the kitchen, step out onto the large composite deck with enclosed gazebo and enjoy summer days in the heated above-ground pool. The large primary suite is a true retreat, offering patio access to the deck, a whirlpool tub, full shower, and a spacious walk-in closet. Also on the main floor are a second bedroom, full bath, and a convenient laundry room. The fully finished lower level offers incredible flexibility. With 3 large bedrooms (each with walk-in closets), a full bath, second laundry room, recreation/den space, and a walkout family room to a private patio, this level is ideal as a self-contained in-law suite or Airbnb/rental. Its private entrance and abundant natural light make it feel like its own home. Mature trees line one side of the property offering privacy and a peaceful setting. A list of recent improvements on file. (id:19018)
265 Summerhill Row
Fredericton, New Brunswick
Welcome to this custom-built R2000 bungalow in the sought-after West Hills neighbourhood, ideally positioned with serene, south-facing views over the lush West Hills Golf Course. Inside, youre greeted by 9ft ceilings with crown molding, gleaming hardwood floors, and natural light throughout. A versatile room off the foyer is ideal for a home office, while a formal dining area provides space for gatherings. The kitchen, living room, and bright sitting area form the heart of the home, opening onto a newly updated back deck. The kitchen offers a two-tier island, open shelving, glass panel doors, painted cupboards, new hardware, faucet, and updated appliances. A natural gas fireplace adds warmth to the main living space. The private primary suite overlooks the backyard and features a tiled walk-in shower, dual sinks, tucked-away laundry, and a spacious walk-in closet with custom shelving. Two more bedrooms and a second full bath complete the main level. The finished basement offers incredible flexibility with a fourth bedroom, third full bath, and a freshly painted (2023) family room. With interior painting done in 2021 and updated bathrooms with quartz countertops, this move-in-ready home is a true gem. (id:19018)
96 Summerhill Row
Fredericton, New Brunswick
First time to market! Welcome to 96 Summerhill Row, an executive bungalow in Frederictons prestigious West Hills community, backing directly onto the 12th hole of the West Hills golf course. This impressive home offers nearly 4000 sq. ft. of finished living space on an oversized lot with mature landscaping and stunning views. Step into the grand foyer, where youll find a formal dining room, ideal for entertaining, and a bright front den overlooking the manicured front yard. The great room features large windows, a natural gas fireplace with custom mantle, and opens seamlessly to the chefs kitchen, complete with granite countertops, cork flooring, an oversized island & peninsula with veggie sink, natural gas range, built-in wall oven, and exceptional cabinetry & storage. The eat-in area leads to the back deck, perfect for relaxing or hosting, while the spacious primary suite offers deck access, a walk-in closet, and a spa-like ensuite with a tiled shower, double vanity, and ample cabinetry. Two additional bedrooms, a full bath, and a mudroom with garage access complete the main floor. The lower level features walkout & adds a large family room, fourth bedroom, third full bath, laundry room, workshop, utility space, & a screened-in 3-season room. There's also a separate walk-up to the garage for ease and convenience. Extras include a natural gas furnace, central AC, ICF foundation, and a powered outbuilding. A rare opportunity in a prime location, this home truly has it all! (id:19018)
1a Heather Terrace
Fredericton, New Brunswick
For more information, please click Multimedia button. Turn-key, fully renovated and semi-furnished 5-bed, 3.5-bath home on quiet 1A Heather Terrace backs onto Odell Parks 432-acre trail system. 3,500 sq ft across three levels: refinished hardwood, maple/stainless kitchen, 21 ft foyer, 26 ft living + formal dining. Upper floor offers 4 bedrooms including a primary suite with Jacuzzi. Walk-out lower level (private entry) features family room, guest bedroom and luxury 5-pc bath with heated tile. Outdoor living shines with a 27 × 14 deck, stone patio, built-in brick BBQ, screened gazebo, paved drive and fenced 40' RV pad. Oversized heated double garage, 200 A underground service, hot-water baseboard heat and central-vac rough-in. Peaceful cul-de-sac is just 4-5 min to Regent Mall, Uptown Centre, hospital and UNB/STU; stroll to Garden Creek Elementary and Odell trails. (id:19018)
22 Railside Court
Fredericton, New Brunswick
This exquisite 3,200 SF executive bungalow sits on a quiet court just steps to the city's picturesque walking trails. The home offers easy access to city centre; combining tranquility with convenience. Youre greeted by a grand 17-ft main level, w/ a sprawling open-concept living space. Expansive windows frame views of both the front and the lush backyard, flooding the home w/ natural light. The newly renovated kitchen is complete with a gas oven/stove, sleek quartz countertops, & stainless steel appliances. Adjacent to the kitchen, the bright dining area is perfect for both casual meals and entertaining. The main level also includes a generous primary w/ a large walk-in closet & a luxurious en-suite. 2 additional spacious bedrms are located on the opposite side of the home, offering privacy & comfort. A well-appointed 2nd bath with double sinks, as well as a linen closet, add to the home's thoughtful design. The lower lvl ( a walk out) is a true standout. This space offers endless possibilities, with an oversized multi-purpose room, a full-sized kitchen, & dedicated gym area. The versatile layout also has a bedroom/office space & a 3rd full bath (Previously rented as an income-generating unit) Set on a fully landscaped lot within the city limits, this home offers the perfect balance of privacy acc&essibility. Enjoy easy access to all the city has to offer, just minutes away! The spacious 2 car garage and homes BRAND NEW heat pump are just added bonuses! (id:19018)
59-69 Ross Terrace
Fredericton, New Brunswick
Rare waterfront development opportunity within the Fredericton city limits. This expansive property boasts panoramic views of the Saint John River, providing an unparalleled setting for a high-end residential, or investment development. Three PID's make up approx 2.6 acres of land and come with approx 175 feet of water frontage. These lots could be subdivided into three waterfront lots or you could use the entire property to build your own dream home. The property has an approx 5000 SQ foot home that could be brought back to life with the right improvements or you could start from scratch and build your own dream home. The property offers quick and easy access to all downtown and uptown amenities. Embrace the opportunity to shape the future of this stunning waterfront property. (id:19018)
735 Hillcrest Drive
Fredericton, New Brunswick
Welcome to this stunning 2-storey home featuring a beautiful stone façade, a charming wrap-around front porch, w/double garage. Step into a spacious front foyer with a walk-in closet & a convenient half bath. The open-concept main level is filled with natural light, with expansive windows along the dining & living area. The chefs dream kitchen boasts a pearl black granite double apron sink, off white cabinetry with upper glass panels, a large island, & Walk-in pantry with glass barn door. Beautiful quartz countertops and subway tile backsplash. The home features high-end laminate & vinyl click flooring in bathrooms & a beautiful hardwood staircase. The primary bedrm offers a spacious custom walk-in closet & a luxurious ensuite, vanity has quartz countertops w/double black rectangular sinks, a tiled walk-in shower with 3 shower heads, glass doors, & a freestanding tub. 3 other bedrooms offer a walk-in closet in 2 rooms & the 4th bedrm has a double closet with double shelves. A full bath, dual linen closets, and upstairs laundry with a sink complete the upper level. Basement offers tons of space for an in-law suite or extra rooms for more family living space. Equipped with a forced air furnace & heat pump, this home is in a desirable family-friendly neighborhood on Frederictons Northside. Close to all amenities. Paved driveway & Landscaping included. This home is a pleasure to show. (id:19018)
297 Heron Drive
Fredericton, New Brunswick
297 Heron Drive seamlessly combines elegance, practicality, and comfort. Nestled in a serene neighborhood, this property offers an exceptional living experience. The well-maintained yard invites you to enjoy nature, host barbecues, or simply unwind. Inside, the main floor features a spacious kitchen, perfect for culinary enthusiasts, with modern appliances, abundant storage, and a pantry. The generous dining room, flooded with natural light from large windows, is ideal for gatherings. The living room, designed for both comfort and style, provides a relaxing space. Upstairs, youll find two large bedrooms and a massive master bedroom with an ensuite bath for privacy and convenience. An additional bathroom caters to the rest of the familys needs. Need a quiet spot? The upper floor den/office is versatileperfect for productivity or leisure. The lower level surprises with a large bedroom, ideal for guests or a den that can transform into a home theater, playroom, or hobby space. The basement also offers extra office space and a rental income opportunity, making this property truly desirable. (id:19018)
138 Mitchell Wayne
Fredericton, New Brunswick
This executive split-entry home on grade offers modern living at its finest in a welcoming family neighbourhood. Built in 2022, it showcases sleek, contemporary finishes throughout and is set on a professionally landscaped lot with striking hardscape, the backyard features a concrete pad with a premium basketball netperfect for shooting hoops, or alternatively for setting up a seasonal hockey rink, or relaxing under a gazebo. Inside, the modern kitchen features flat-panel cabinetry, quartz countertops, a large island, and a walk-in pantry with built-ins. The upper level includes three spacious bedrooms and two full bathrooms. The primary suite is a standout with custom built-ins and a spa-inspired ensuite bathroom complete with freestanding tub, tiled glass shower, double vanity, and a specialized toilet. The lower level includes a fourth bedroom, a full bathroom with laundry, a mudroom, and a bright family roomideal for guests or a growing family. The finished garage offers ample storage space, including a mechanical room. The home is equipped with central air conditioning and heating keeping the home comfortable year-round. Along with the thoughtful layout, family friendly neighbourhood and high-end features, this home is zoned for the brand new Sunset Acres Elementary School opening Fall 2025. Its perfect for everyday living! (id:19018)
130 Aberdeen Street
Fredericton, New Brunswick
130 Aberdeen St. is a warm and welcoming family home, tucked into one of Frederictons most established and sought-after neighbourhoods. Step inside to a layout that just makes sense; comfortable, inviting, and designed for real life. Whether you're reading a book in the cozy, sunken family room (renovated in 2023), enjoying a meal in the bright kitchen, or hosting a gathering, every space flows naturally and effortlessly. The kitchen layout is a standoutpractical and connected, with a lovely view straight into the backyard and living area. Upstairs, youll find well-proportioned bedrooms and a full attic for a great bonus room or office. The lower-level bathroom has been updated, and the home has been thoughtfully improved over the years, including new siding, windows, insulation (2009), two efficient heat pumps (2020), fresh paint (2023), and a newly built front porch (2024). The backyard is a downtown dreamsurprisingly large and filled with possibility. Whether its growing veggies, tending flowers, or just relaxing on the deck, its a space that offers something for everyone. And the community? Second to none. Friendly, multi-generational, and steps to everythingschools, parks, the trail network, the YMCA, grocery stores, and the Exhibition Grounds. Its a walkable lifestyle in a neighbourhood that feels like home the moment you arrive. This is more than a house, its a home with soul. (id:19018)
15 Emma Court
Fredericton, New Brunswick
Stunning custom-built home in the highly sought-after neighborhood! This beautifully crafted residence, designed with high-end finishes throughout, is waiting for a family to make it their own. The main level boasts an expansive, open-concept living space that seamlessly blends the kitchen, dining, and living areas. Elegant granite countertops, complemented by a raised tray ceiling. Off the dining room, you'll find sliding patio doors leading into a bright and airy four-season room. From there, step outside onto the large deck, perfect for entertaining or simply enjoying the sun. Additionally, a charming three-season room off the deck provides a cool respite. The main floor also includes a spacious master suite with a generous walk-in closet. A second bedroom, also with a walk-in closet and its own en-suite bath, completes this level. The fully finished lower level offers an expansive family room with a cozy natural gas fireplace and patio doors that open to the backyard. Two more bedrooms share a bathroom, making this level ideal for family or guests. This floor also includes two offices. The lower level leads out to a single attached garage, which features doors on both ends for easy access. The extra large detached garage is equipped with its own 100 amp electrical panel. Insulated, with it's own heat pump and second garage door located off the back corner.The beautifully landscaped exterior includes a firepit area that is perfect for entertaining. (id:19018)
