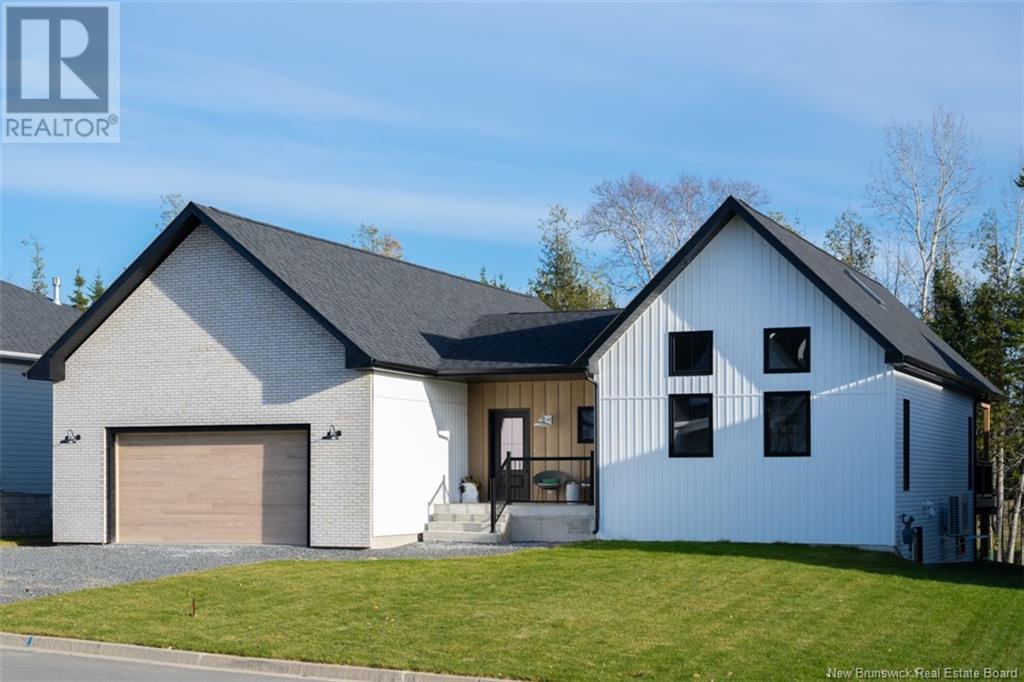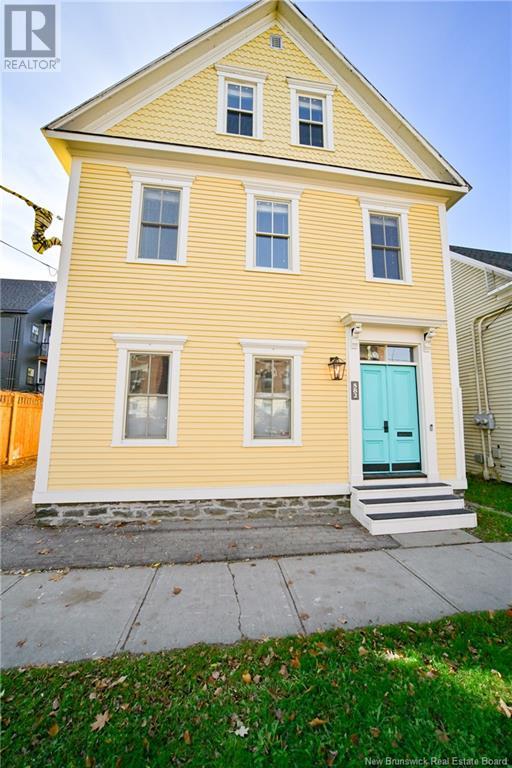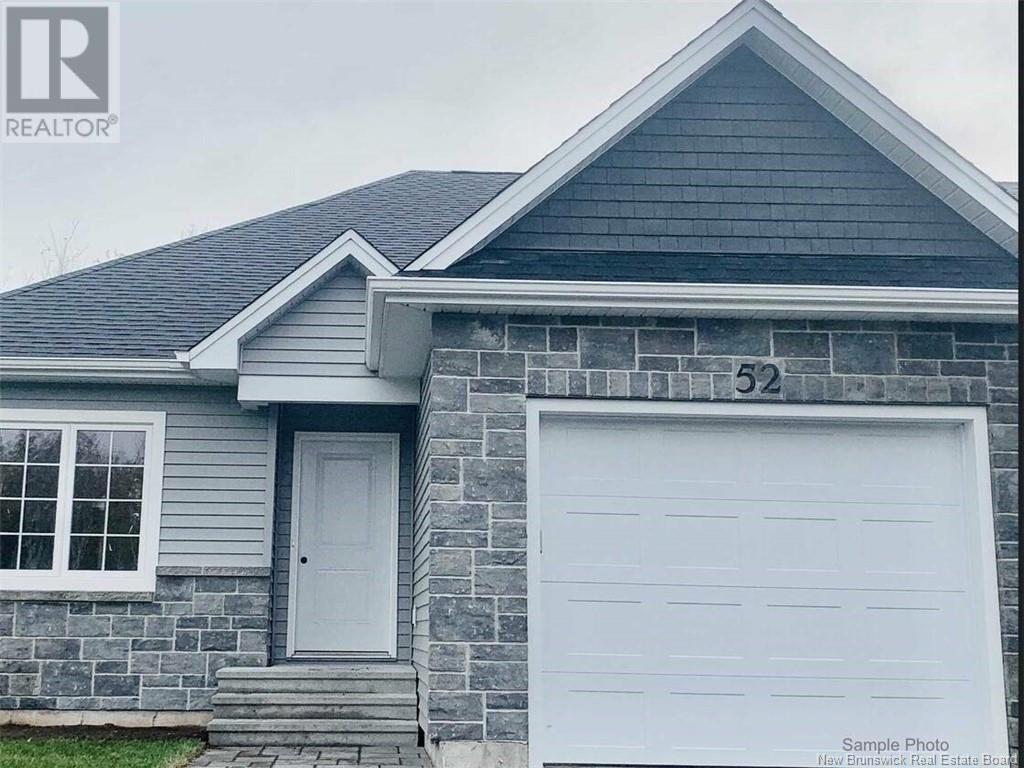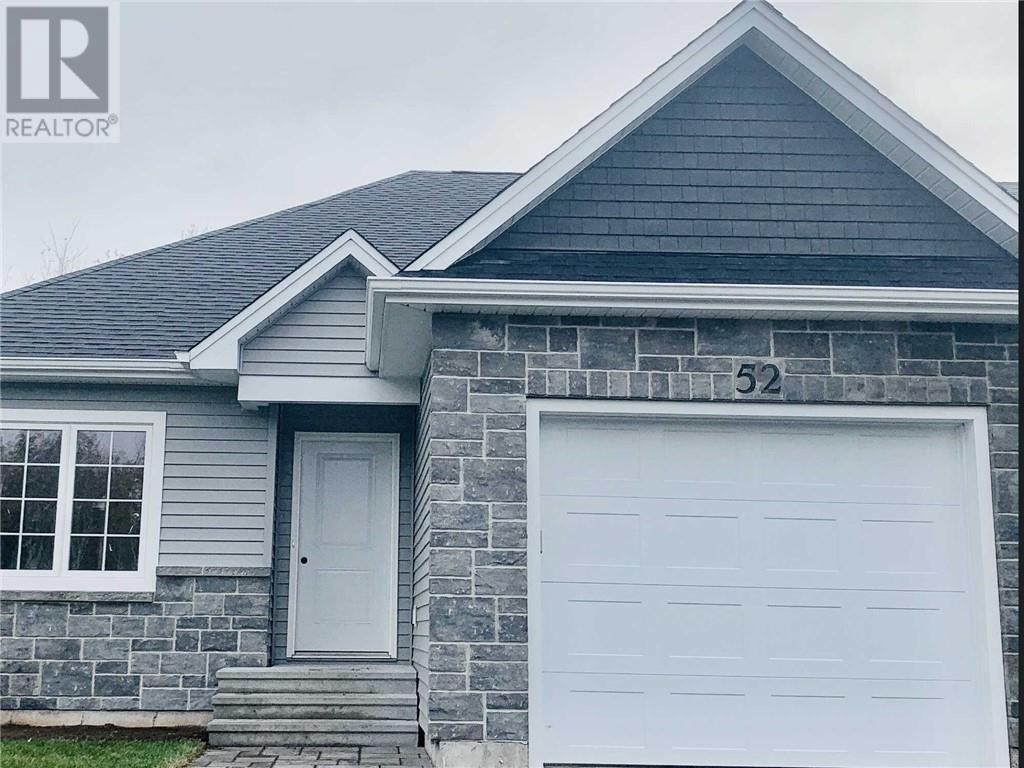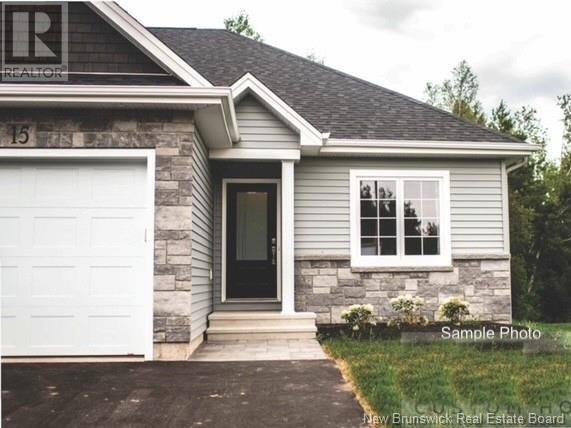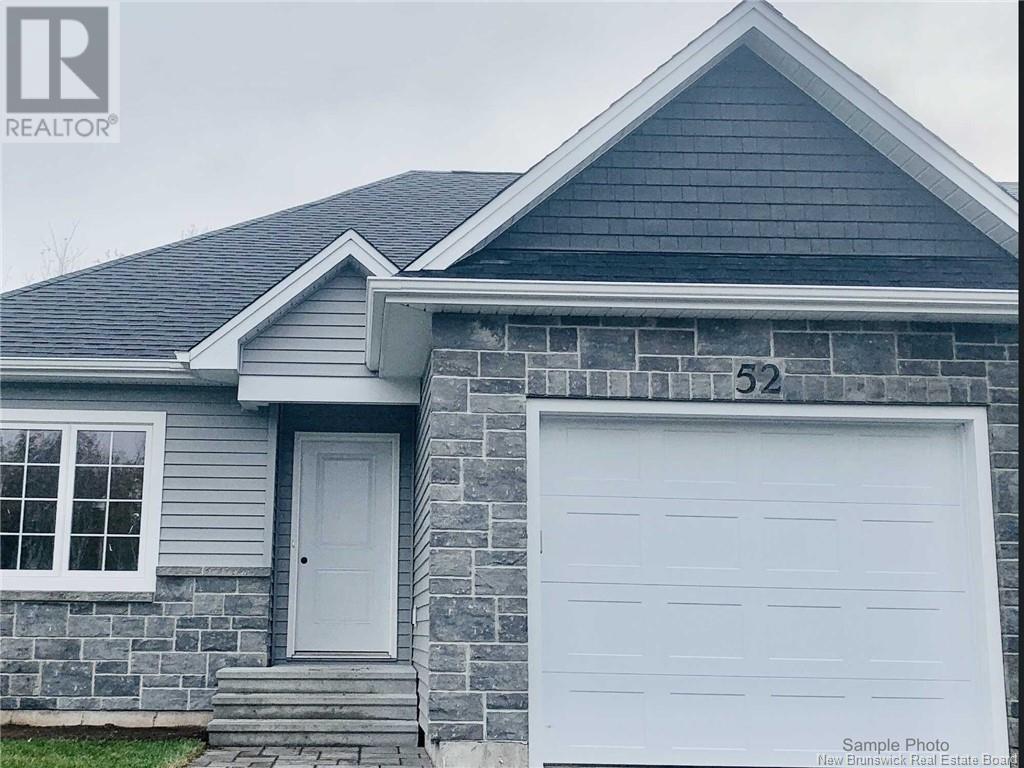50 Still Water Crescent
Fredericton, New Brunswick
Experience luxury in this elegantly designed, high-tech home with stunning river views that blend natural beauty with sophistication. The grand entrance leads to a front office, while 10-foot ceilings, 8-foot doors, and wide, wheelchair-accessible hallways enhance the open floor plan. Durable luxury plank vinyl floors, a 12-zone in-floor heating system, and an R80-insulated attic add comfort and efficiency. The living room is designed for gatherings, with 21-foot ceilings, a propane fireplace, and a Sonos sound system with 8 zones, including outdoor and garage spaces. The gourmet Heritage kitchen features quartz countertops, an induction cooktop, a mirrored backsplash, and a hidden butlers pantry with Norwegian Concepta doors. Each bedroom includes a private ensuite, ductless split heat pump, and scenic views. The primary suite includes a spacious walk-through closet connecting directly to the laundry room for seamless convenience, as well as a spa-like ensuite with a walk-in shower, soaker tub, and an engineered deck with a hot tub. A recreation room with dual water fountains and gym area offers a unique family space. Additional highlights include a triple-car garage with epoxy floors and in-floor heating, a mudroom with custom shelving, and dual 400L propane tanks connected to a Generac generator. Outside, a concrete deck with glass and aluminum railings completes the high-end design, creating the ultimate blend of sophistication and functionality for modern living. (id:19018)
83 Stonehill Lane
Fredericton, New Brunswick
This stunning estate redefines high-end living, where every corner feels like your personal concierge designed it. This home is located in the prestigious West Hills and is just steps away from the West Hills Golf Course. Perfectly designed to impress, the expansive entryway flows effortlessly into the heart of the home, setting the tone for the sophisticated spaces that await. The kitchen is a chef's dream, with professional-grade appliances, stone backsplash, iron and glass cabinets, a massive central island, and a separate butler's pantry. The open-concept design flows seamlessly into the expansive living room highlighted by a 20 high ceiling. Warm up in style with the stunning double-sided propane fireplace, the ultimate blend of elegance and functionality. This modern feature serves as a focal point, offering a cozy ambiance and warmth to two distinct areas at once. Whether you're enjoying a quiet evening in the living room or hosting dinner in the adjoining space, the glow of the fire adds a touch of luxury and comfort to both sides. When it's time for some real R&R, retreat to your main-level primary suite private oasis with a walk-in closet and a spa-like ensuite. A sleek floating staircase leads you to the second level where you will find three more bedrooms, two bathrooms, and a spacious loft area with a wet bar. Entertain in style in the covered back porch area equipped with an outdoor kitchen and fireplace. This isn't just a home; it's a lifestyle upgrade. (id:19018)
3367 Woodstock Road
Fredericton, New Brunswick
Welcome to a slice of heaven for horse lovers! This exceptional equestrian estate offers expansive pastures, 60 X 120 indoor riding arena, 4-stall barn complete with a heated tack room & hay loft, an outdoor riding arena & large fenced pastures, all on over 4.5 acres of land. The stunning executive home boasts 5 spacious bedrooms & 3 full baths, including a luxurious master suite with a whirlpool tub, full shower, large walk-in closet, and patio doors leading to new trek decking. The main level features a grand foyer, a newly refreshed chef's kitchen with granite countertops, breakfast bar, custom cabinetry and a lg pantry, open concept living room with a propane fireplace and formal dining room. The eat-in kitchen provides access to a large deck, enclosed gazebo, and heated above-ground pool. Additional main level amenities include a second bedroom, main bath, and laundry room. The lower level offers three generous bedrooms with walk-in closets, a family room with walkout to private patio, a full bath, second laundry room, recreation/den area and ample storage. This space can easily be an in-law suite or apartment with it's own entrance. This extraordinary property combines luxury living with top-notch equestrian facilities, making it the perfect sanctuary for those seeking a serene and sophisticated lifestyle, while being close to all amenities of the city. See list of improvements completed in last 2 yrs. Don't miss this rare opportunity to own your dream estate! (id:19018)
110 Stonehill Lane
Fredericton, New Brunswick
Exceptional 3-bed, 2-bath New Bungalow. Masterfully crafted & built to Net Zero standards situated in the prestigious West Hills community. Backing onto the Golf Course, this New View Designs by Laurie Colehome offers beautiful design, well-thought out floor plan & energy efficiency. Leading the way to a refined one-level living experience is the wide & welcoming foyer with on-trend terrazzo tile & an arched coat rack & bench. Next, find the great room,with a 16-foot vaulted ceiling & expertly-positioned windows filling the space with natural light. Kitchen boasts:large island, beautiful cabinetry, quartz countertops, & a walk-in pantry. Next to the dining area find a stylized arched dry bar. Living room offers a NG fireplace with lime-washed accent wall. Outside an elegant covered deck area overlooks a large landscaped yard bordering the golf course. An expansive hall area offers seating & links the bedrooms. Primary bedroom boasts:walk-in closet, & gorgeously appointed ensuite bath with 7-ft double vanity, quartz countertop, European-style walk-in shower & separate soaking tub. 2 more bedrooms & 2nd full bath complete this area. Nearby & off the double car garage find a conveniently located mudroom/laundry. Hardwood staircase leads to partially finished basement offering potential for 2 more bedrooms, a 3rd bath & plenty of space for family and/or media rooms. ICF foundation & forced-air heat pump with natural gas backup provides comfort & energy efficiency year-round. (id:19018)
35 Hailey's Way
Fredericton, New Brunswick
Exceptional, custom-built home by Sharpe Builders nestled on a park-like property in the Morning Gate subdivision. The heated, 3-car garage provides ample storage space and a 240V outlet. There are 2 suites on the main level. The primary includes walk-in and double closets and a full bath with separate tub and shower. The second suite has a full bathroom, double closet and built-in desk. The great room has a double-sided fireplace shared with the kitchen area, an 18 ceiling, and south facing windows for passive solar heating. The custom kitchen with quartz countertops includes a walk-in pantry, desk area and an island with deep pot drawers. The main level is fully accessible with garage porch lift, 3 wide doorways and an accessible shower unit in the second suite. The mudroom has a powder room and laundry facilities. The 2nd floor includes a bonus room overlooking the great room, 2 large bedrooms with walk-in closets, and a full bath with 66 tub/shower unit. The finished lower level area contains a family room with bar area and island, an office with egress windows and a half bath. The unfinished space includes a workshop and storage rooms. The almost ½ acre landscaped property includes gravel paths, a dry river bed, mature fruit trees, and a 12 x19 shed with loft. The property has a fenced area for the addition of a pool or hot tub with wiring and 240V outlet under a spacious cedar deck. The house has an ICF foundation and central A/C provided by a ducted heat pump. (id:19018)
56 Stonehill Lane
Fredericton, New Brunswick
Welcome to 56 Stonehill, this is an executive raised bungalow which backs on Hole 1 of the prestigious West Hills golf course. This custom built raised bungalow consist of three (+three) bedrooms, three baths and a large family room. Walk in the large front entry to an open concept living room/kitchen/breakfast area and formal dining area. Main level also consists of large master bedroom, ensuite with custom shower and walk-in closet. Finish off main floor with another bathroom, two more large bedrooms. Main level also consists of custom kitchen with quartz countertops, 9 foot ceilings, hardwood floors, stainless steel appliances and full ducted heat pump; For heating and cooling. Lower level offering 3 bedrooms finished with a large family room and another full bath. TAXES REFLECT NON OWNER OCCUPIED. (id:19018)
59-69 Ross Terrace
Fredericton, New Brunswick
Rare waterfront development opportunity within the Fredericton city limits. This expansive property boasts panoramic views of the Saint John River, providing an unparalleled setting for a high-end residential, or investment development. Three PID's make up approx 2.6 acres of land and come with approx 175 feet of water frontage. These lots could be subdivided into three waterfront lots or you could use the entire property to build your own dream home. The property has an approx 5000 SQ foot home that could be brought back to life with the right improvements or you could start from scratch and build your own dream home. The property offers quick and easy access to all downtown and uptown amenities. Embrace the opportunity to shape the future of this stunning waterfront property. (id:19018)
69 Bliss Carman Drive
Fredericton, New Brunswick
Welcome to 69 Bliss Carman Dr., an exceptional 2-story executive home in the highly sought-after neighbourhood of Poets Hill. Properties like this rarely come on the market, making this your perfect chance to own a piece of this prestigious community. This 4+1 bdrm, 3.5 bath home offers a harmonious blend of elegance, comfort & modern convenience. A large foyer w/ hardwood staircase leads to 4 bdrms & 2 full baths upstairs, including a primary suite w/ walk-in closet and luxurious ensuite w/ whirlpool tub. A bright office, powder room & plenty of entertaining space complete the main level. The recently renovated designer kitchen was completed in '23, boasting stunning quartz countertops, custom cabinets & brand-new stainless steel appliances. Natural light floods the home, accentuating the beautiful hardwood floors that grace both levels. The exterior received a complete makeover in '23 as well, with new vinyl siding that adds a sleek & modern look, ensuring it stands out on this beautiful street. Outdoor lovers will enjoy the private, fenced-in backyard oasis, perfect for pets, kids & adults alike. A covered front veranda offers additional outdoor space to enjoy the peaceful suburban surroundings. Ideally located in walking distance to children's parks, Liverpool Elementary & Bliss Carmen Middle School. Just minutes to DECH, UNB & Downtown Fredericton. Don't miss out on this rare opportunity to start creating memories in one of F'ton's most desired neighbourhoods! (id:19018)
41 Windflower Court
Fredericton, New Brunswick
Discover your perfect home at the end of a peaceful cul-de-sac in the desirable Skyline Acres area. This impressive two-level house welcomes you with a magnificent entrance, hinting at the elegance and comfort that awaits inside. Upon entering, you'll be greeted by a stunning cathedral ceiling that adds a sense of grandeur to the living space. The upper floor features three spacious bedrooms, including a master bedroom with an ensuite bath. The living room is designed for relaxation and entertainment, boasting ample sitting space and seamlessly connecting to the dining area. From the dining room, step out onto the rear deck and enjoy the view of the well-kept, fenced yardperfect for outdoor gatherings. The custom-built kitchen is a chef's delight, complete with a walk-in pantry to store all your culinary essentials. The lower level of this home includes an attached two-car garage with additional storage space. You'll also find a large room and a family living room with a full bathroom, providing versatile space for family activities and guests. This home combines style, functionality, and comfort, making it an ideal choice for your family. Don't miss the chance to make this exceptional property your own! SIZE AND DIMENSIONS ARE APPROXIMATE, ACTUAL MAY VARY. (id:19018)
297 Heron Drive
Fredericton, New Brunswick
297 Heron Drive seamlessly combines elegance, practicality, and comfort. Nestled in a serene neighborhood, this property offers an exceptional living experience. The well-maintained yard invites you to enjoy nature, host barbecues, or simply unwind. Inside, the main floor features a spacious kitchen, perfect for culinary enthusiasts, with modern appliances, abundant storage, and a pantry. The generous dining room, flooded with natural light from large windows, is ideal for gatherings. The living room, designed for both comfort and style, provides a relaxing space. Upstairs, youll find two large bedrooms and a massive master bedroom with an ensuite bath for privacy and convenience. An additional bathroom caters to the rest of the familys needs. Need a quiet spot? The upper floor den/office is versatileperfect for productivity or leisure. The lower level surprises with a large bedroom, ideal for guests or a den that can transform into a home theater, playroom, or hobby space. The basement also offers extra office space and a rental income opportunity, making this property truly desirable. SIZE AND DIMENSIONS ARE APPROXIMATE, ACTUAL MAY VARY. (id:19018)
14 Fleet Court
Fredericton, New Brunswick
Garden Place just hits different. There are few neighbourhoods in the city that offer the desirable combination of proximity, trail access, coveted school zone and community. Surrounded by stately & luxury homes, and sitting on a low traffic court with the trail access a stone's throw away; The perfect blend of functionality and classic design, while offering all of the upgrades and amenities sought by the modern buyer. Timeless concrete driveway & brick facade exterior welcomes you to bright, sun-filled foyer. Gorgeous Canadian maple hardwood & California shutters thru-out w/ open-concept great room, eat-in kitchen & breakfast nook, and natural gas fireplace with custom-built surround. Separate dining room & den, and a fantastic mudroom entry accessed directly off the 2-car garage w/storage area. 4 well-sized bdrms up (laundry here!) incl huge ensuite bath & walk-in closet. Basement is fully above grade with new LVT floors & walk-out to gorgeous landscaped & fenced yard lined w/ mature trees. 3rd full bath, home gym, massive rec room & egress windows for a potential 5th bdrm. AND...2 year new fully ducted heat pump w/ Central A/C, offering approx $300/month equal year-round heating & cooling. An incredibly functional home for a busy family w/ babysitters at your doorstep, welcoming neighbours you'll soon call friends, walking & biking access to the city's hotspots and all sitting in the Garden Creek School zone. Full list of upgrades on file. And yes - you could live here! (id:19018)
11 Southall Court
Fredericton, New Brunswick
Beautiful family home with 5 bedrooms and 3.5 baths perfect for a growing family. Private backyard backing onto city owned wooded land, and low traffic subdivision where children attend popular Garden Creek Elementary. Walk in to a spacious foyer leading into the heart of the home, with a recently updated open concept kitchen, dining room, and living room with Propane FP (not hooked up). The main level also offers a home office, powder room, laundry room, and formal dining and living rooms perfect for family gatherings and special occasions. The 2nd level features a large primary bedroom with ensuite, and 3 other large size bedrooms and main bathroom. The lower level features a recently renovated full bathroom, bedroom, family room, kitchenette, as well as a large gym and storage area. Don't miss your chance to live in this highly desired peaceful neighbourhood, very close to Odell Park, city walking trails, downtown core and all amenities. All measurements are approximate and must be verified by purchasers. (id:19018)
582 George Street
Fredericton, New Brunswick
Downtown living at its best! Fantastic location within walking distance to middle school, Saturday Farmers market, Sobeys, restaurants, plus all downtown amendities. Bonus rental income from one bedroom apartment with separate entrance plus seperate meter or perfect for your older teenager (currently not rented out). Gorgeous 2.5-storey home has seen many upgrades in its time while maintaining much of the original character. The main floor features beautiful grand foyer leading to renovated L-shaped kitchen boasting Queenstown cabinetry, granite countertops, and heated porcelain floors. Door from kitchen to private backyard & large decks. Main level deck has hottub. Renovated main floor bathroom has walk-in rainfall shower and an exquisite glass vanity with a vessel sink plus heated floors. Formal dining room and living room complete this floor both with their own natural gas fireplaces! Up grand staircase to second level with 3 great-sized bedrooms. Spacious primary with plenty of closet space and entrance onto a private 2nd floor deck. This level also comprises another full bathroom and a cozy reading nook bathed in natural light. The third floor has rental potential, with a one-bedroom apartment complete with a nice-sized kitchen, plenty of storage, and a separate entrance. Fenced backyard oasis with a gorgeous patio area and landscaping....and don't forget about that hottub!!!! (id:19018)
46 Whisperwood Drive
Fredericton, New Brunswick
A Lifestyle of Elegance in Frederictons Upscale Garden Creek School Zone. Step into this home where every corner invites possibility. This stunning two-storey property presents as new with the added value of impeccable landscaping. From the moment you arrive at the driveway, youll be captivated by the seamless blend of style and function. Main floor features Open-Concept living with energy efficient heat pump, fabulous white kitchen with quartz counters, island and pantry. Spacious foyer with powder room adds to the thoughtful layout. Step through the patio doors to two-tiered deck complete with hot tub, overlooking the impeccably landscaped backyarda haven for relaxation or entertaining. Upstairs, second level promises both comfort and convenience. Primary suite with walk-in closet, ensuite bath, and second heat pump for customized climate control. Two additional oversized bedrooms, main bath, and dedicated laundry room complete this level, offering space for everyone while making daily routines effortless. Lower level is blank canvas, plumbed for additional bath and ready for your visiona media room, home gym, 4th bedroom or playroom, the possibilities are endless. Attached double-car garage, huge shed for all your storage needs, and covered front veranda that oozes curb appeal make this property as practical as it is beautiful. Double-wide paved driveway. Prime location just minutes from uptown and downtown Fredericton. (id:19018)
1 Southview Lane Unit# 104
Fredericton, New Brunswick
Welcome to 104-1 South View Lane, Frederictons most prestigious & luxurious Condo residence located on the scenic Wolastoq/Saint John Riverfront. This Bright & spacious 2 Bed / 2 Bath + Den main-floor Unit offers sweeping views of the river and downtown Fredericton landmarks. The open concept layout was perfectly designed so whether youre cooking in the kitchen, enjoying a quick snack at the raised breakfast bar ,a meal at your dining table, or sitting back relaxing in your living room , or sitting on the Lanai, Youll be soaking up the Spectacular views of every season from every angle! Spacious primary suite offers a walk-in closet and full ensuite, the guest bedroom also with stunning views has access to the 2nd full bathroom, Convenience storage/utility /laundry room, with utility sink! Boasting 9-foot ceilings, Central air conditioning, Concrete construction floors, & ceilings excellent for sound proofing. Elevator, Heated underground parking, social room, gym, guest suite, easy access to walking trail system, nearby, public park, and boat launch. There is a One time Re-Sale Assessment fee of $750 payable by purchaser on closing ! (id:19018)
126 Lorilynn Crescent
Fredericton, New Brunswick
Welcome to 126 Lorilynn Crescent, positioned in the heart of Frederictons South Side. This charming residence blends modern design with practical features! As you step inside, youre greeted by a foyer complete with a convenient powder room and closet. This leads to a spacious living room, a stylish kitchen, and a cozy breakfast nook ideal for casual dining or entertaining. The open-concept layout has natural light streaming through large windows, creating an inviting atmosphere. Upstairs, youll find three generously sized bedrooms, including a large primary with a walk-in closet and ensuite bathroom. The laundry room is strategically located on the upper level complete with ample storage and a sink! The fully finished basement provides a versatile space perfect for family gatherings, movie nights, or a play area for kids. Three energy-efficient heat pumps, one on each floor, ensure optimal comfort throughout the year. The exterior features a paved driveway and an attached garage, providing both functionality and curb appeal as well as a deck for unwinding at the end of the day. Located just minutes from city bus services, highway access and shopping, this home offers unparalleled convenience. Set in a secure, family-friendly neighborhood, this property offers peace of mind and a welcoming sense of community. With its prime location, thoughtful design, and exceptional features, this home is the perfect blend of comfort and modern living. (id:19018)
76 Diamond Street
Fredericton, New Brunswick
Beautiful New Construction Bungalow Coming Soon! Currently under construction at 76 Diamond Street, this stunning 1,370 sq. ft. bungalow will offer the perfect blend of modern design and functional living. With 3 bedrooms, 2 bathrooms, and 9-foot ceilings on the main level, this home will feature a spacious and airy layout. In the kitchen and bathrooms, the custom cabinetry will be completed by well-renowned, local experts. Vinyl plank floors will provide style and easy maintenance, while ceramic tile will be installed in the entryway and bathrooms for added durability. The walk-out basement could easily provide additional living space or the opportunity to add an in-law suite or mortgage helper. Built with an energy-efficient ICF foundation, this home is designed for longevity and comfort. Enjoy relaxing on the covered front porch, and take advantage of the attached 22x18 garage. Located in a great family-friendly neighborhood, with a park just a 3-minute walk away, this home will be ideal for families of all sizes. This home comes with a New Home Warranty. Please note, all finishings have been selected and are not negotiable, and the HST rebate will go back to the builder. (id:19018)
31 Leavery Street
Fredericton, New Brunswick
When Viewing This Property On Realtor.ca Please Click On The Multimedia or Virtual Tour Link For More Property Info. Welcome to The Village at Brookside West! Coming Soon - Pre-Selling future lots Now. High-quality executive semi-detached townhouses by an award-winning builder. Exclusive community in Fredericton Area. Some homes feature private wooded backyards with the Village having been developed to give a feeling of being in its own community with a green space separating the Village from the neighboring subdivision. Maintenance agreement for lawn cutting and snow removal included. At 1,364 Sq. Ft, this home includes energy-efficient features, tray ceiling, aluminum railings, landscaped lawn, garage, and 10-year warranty, Open concept layout perfect for entertaining, along with optional 3 season sunroom patio. House plans and options are fully customizable for each customer. (id:19018)
27 Leavery Street
Fredericton, New Brunswick
When Viewing This Property On Realtor.ca Please Click On The Multimedia or Virtual Tour Link For More Property Info. Welcome to The Village at Brookside West! Coming Soon - Pre-Selling future lots Now. High-quality executive semi-detached townhouses by an award-winning builder. Exclusive community in Fredericton Area. Some homes feature private wooded backyards with the Village having been developed to give a feeling of being in its own community with a green space separating the Village from the neighboring subdivision. Maintenance agreement for lawn cutting and snow removal included. At 1,364 Sq. Ft, this home includes energy-efficient features, tray ceiling, aluminum railings, landscaped lawn, garage, and 10-year warranty, Open concept layout perfect for entertaining, along with optional 3 season sunroom patio. House plans and options are fully customizable for each customer. (id:19018)
34 Leavery Street
Fredericton, New Brunswick
When Viewing This Property On Realtor.ca Please Click On The Multimedia or Virtual Tour Link For More Property Info. Welcome to The Village at Brookside West! Coming Soon - Pre-Selling future lots Now. High-quality executive semi-detached townhouses by an award-winning builder. Exclusive community in Fredericton Area. Some homes feature private wooded backyards with the Village having been developed to give a feeling of being in its own community with a green space separating the Village from the neighboring subdivision. Maintenance agreement for lawn cutting and snow removal included. At 1,364 Sq. Ft, this home includes energy-efficient features, tray ceiling, aluminum railings, landscaped lawn, garage, and 10-year warranty, Open concept layout perfect for entertaining, along with optional 3 season sunroom patio. House plans and options are fully customizable for each customer. (id:19018)
36 Leavery Street
Fredericton, New Brunswick
When Viewing This Property On Realtor.ca Please Click On The Multimedia or Virtual Tour Link For More Property Info. Welcome to The Village at Brookside West! Coming Soon - Pre-Selling future lots Now. High-quality executive semi-detached townhouses by an award-winning builder. Exclusive community in Fredericton Area. Some homes feature private wooded backyards with the Village having been developed to give a feeling of being in its own community with a green space separating the Village from the neighboring subdivision. Maintenance agreement for lawn cutting and snow removal included. At 1,364 Sq. Ft, this home includes energy-efficient features, tray ceiling, aluminum railings,landscaped lawn, garage, and 10-year warranty, Open concept layout perfect for entertaining, along with optional 3 season sunroom patio. House plans and options are fully customizable for each customer. (id:19018)
7 Leavery Street
Fredericton, New Brunswick
Visit REALTOR® website for additional information. Welcome to The Village at Brookside West! Under construction, some units ready Fall 2024. High-quality executive townhouses and semi-detached homes by an award-winning builder. Exclusive community in Fredericton Area. Some homes feature private wooded backyards with the Village having been developed to give a feeling of being in its own community with a green space separating the Village from the neighboring subdivision. Maintenance agreement for lawn cutting and snow removal included. At 1,364 Sq. Ft, this home includes energy-efficient features, sunroom, tray ceiling, aluminum railings, landscaped lawn, garage, and 10-year warranty. Open concept layout perfect for entertaining. House plans and options are fully customizable for each customer. Dont miss out on your chance to live in Frederictons Newest community. (id:19018)
5 Leavery Street
Fredericton, New Brunswick
Visit REALTOR® website for additional information. Welcome to The Village at Brookside West! Under construction, some units ready Fall 2024. High-quality executive townhouses and semi-detached homes by an award-winning builder. Exclusive community in Fredericton Area. Some homes feature private wooded backyards with the Village having been developed to give a feeling of being in its own community with a green space separating the Village from the neighboring subdivision. Maintenance agreement for lawn cutting and snow removal included. At 1,364 Sq. Ft, this home includes energy-efficient features, optional 3 season sunroom on the back of the homes, tray ceiling, aluminum railings, landscaped lawn, garage, and 10-year warranty. Open concept layout perfect for entertaining. House plans and options are fully customizable for each customer. Don't miss out on your chance to live in Fredericton's Newest community. (id:19018)
33 Leavery Street
Fredericton, New Brunswick
When Viewing This Property On Realtor.ca Please Click On The Multimedia or Virtual Tour Link For More Property Info. Welcome to The Village at Brookside West! Coming Soon - Pre-Selling future lots Now. High-quality executive semi-detached townhouses by an award-winning builder. Exclusive community in Fredericton Area. Some homes feature private wooded backyards with the Village having been developed to give a feeling of being in its own community with a green space separating the Village from the neighboring subdivision. Maintenance agreement for lawn cutting and snow removal included. At 1,364 Sq. Ft, this home includes energy-efficient features, tray ceiling, aluminum railings, landscaped lawn, garage, and 10-year warranty, Open concept layout perfect for entertaining, along with optional 3 season sunroom patio. House plans and options are fully customizable for each customer. (id:19018)



