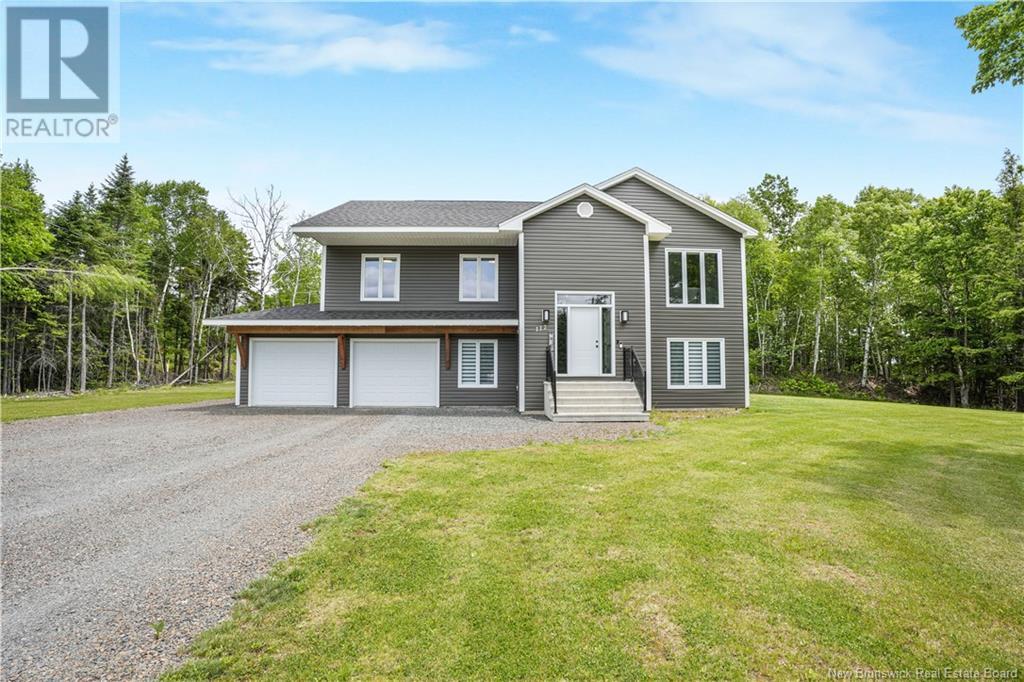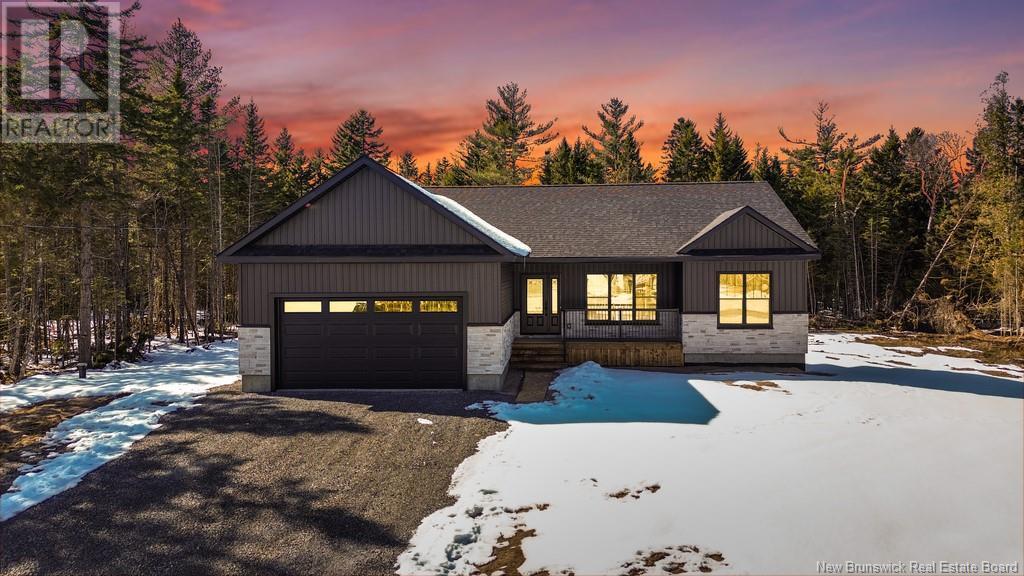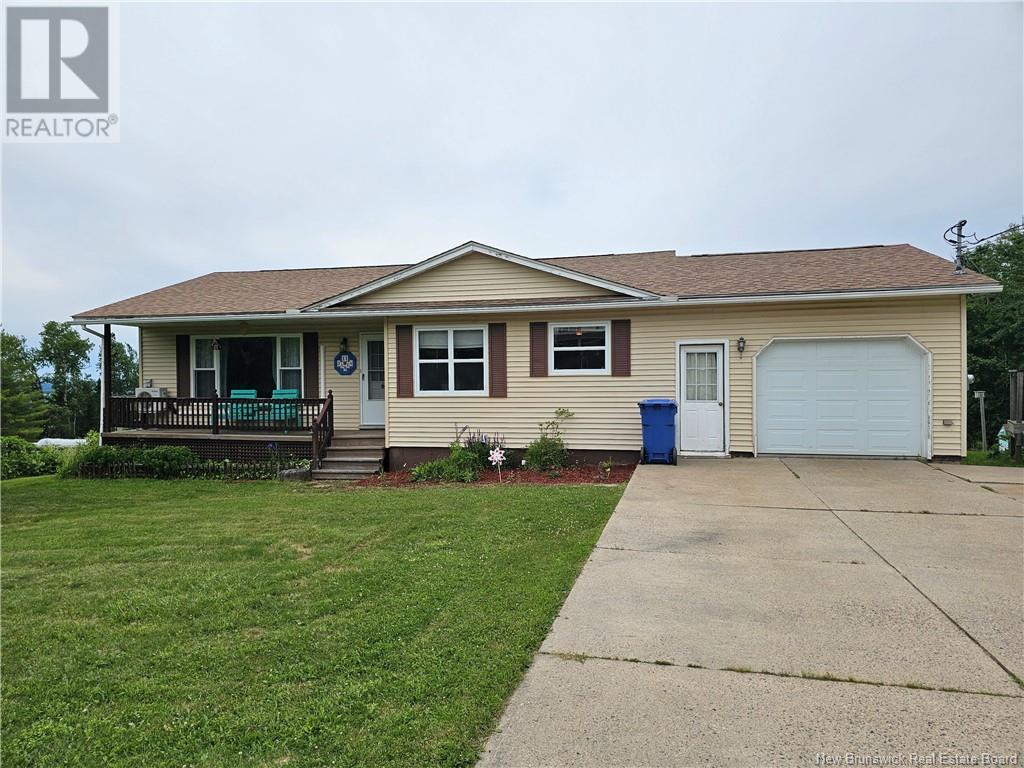1354 105 Route
Douglas, New Brunswick
With apprx 5500 sq ft of living space this is a rare gem w/ BREATHTAKING panoramic views of the Saint John River from one of the most magnificent homes on the market in New Brunswick! Located within 10mins of Fredericton, this impeccably built residence boasts mesmerizing sunrises & enchanting sunsets from your own front yard! Efficiently heated w/ 2 state-of-the-art geothermal heat pumps, this home ensures comfort year-round while minimizing energy costs. Step outside to enjoy your private, heated, salt water pool, perfect for relaxation & entertaining, alongside a triple car garage & a detached toy garage for your hobbies. The property features a sweeping paved driveway that welcomes you to this tranquil retreat. Inside, the flawless design showcases a gourmet chefs kitchen & separate pantry w/ sink, culinary enthusiasts, & a dedicated home office for productivity. With 7 spacious bedrooms & 4.5 luxurious bathrooms, theres plenty of room for family & guests, as well as at-home gym space & a separate playrm! Oversized windows throughout the property showcase breathtaking river views that are unmatched creating a seamless connection between indoor & outdoor living. Surrounded by stunning nature trails, this property is perfect for outdoor enthusiasts, exploring the scenic beauty of your surroundings w/ hiking or ATV rides right at your door, as well as nearby convenience store & gas bar! This extraordinary home combines elegance w/ functionality, making it a true sanctuary! (id:19018)
17 Cedar Circle Road
Douglas, New Brunswick
Sitting on a luscious 1.3 acres, this impressive ranch-style bungalow offers luxurious one-level-living over a unique & sprawling floor plan. Intricate craftsmanship & builtins are sure to wow. Upon entering the spacious foyer, the wonderful open concept space draws you in, as does the XL family/entertainment room with wet bar! The custom kitchen offers on demand hot water, builtin appliances, corean counters, WI pantry etc. This home is truly made for entertaining in grandeur & comfort, continuing this outside with a large gazebo to dine & lounge under as well as a Hot Tub! The spacious primary suite has a gorgeous ensuite with double vanities, soaker tub, WI shower, separate toilet room & massive WI closet. The second bedroom suite is equally stunning with WI closet and 2nd full bath. The family room offers enough space to easily separate off a third bedroom. Ensuite & mudroom offer heated floors and the bedrooms have recently each received their own ductless heat pumps (4 total). The oversized attached garage (24x34) showcases its new epoxy floors and wide double bays, fit for a full size truck. Need more space? The detached garage (24x16), wired and with new roof & gutters, can house more toys & equipment. Yard is partly fenced, new privacy fence installed along the property line and circular driveway newly fully paved. This property is also wheelchair accessible inside and -out. Only 12 minutes to Fredericton's amenities AND close to outdoor activities for every season! (id:19018)
18 Robby Street
Douglas, New Brunswick
Welcome to your forever home.Nestled on a beautifully landscaped 1.5 acre lot, this thoughtfully renovated custom two-storey home offers 2,900sqft of above grade living space, designed with family in mind.Outdoor you will step into your private backyard oasis, complete with a two-tier covered deck, a hot tub, cozy fire pit, and tons of play space.A detached 28x31 garage with an unfinished loft provides endless potential, whether for a home office, studio or AirBnB.With a long paved driveway (3/4 cars wide), generator panel hook-up, large shed, and recent updates including a new roof (Dec), newer siding, & septic emptied in January.From the rich luxury vinyl plank flooring to the charming solid pine doors, no detail has been overlooked.The open concept living room and kitchen boasts a wood stove with marble hearth, a long back wall of windows that flood the space with natural light, and a view of your beautiful backyard.The large farmhouse kitchen is the heart of the home, featuring a custom range hood & walk-in pantry.A spacious den/dining room, main level bedroom or flex space, generous entryway, & a stylish laundry & bath complete the main level.Upstairs you'll find 3 oversized bedrooms, each with custom closets and fresh paint.The newly added main bathroom is crips & modern, while the luxurious ensuite invites you to unwind in the Jacuzzi tub or walk-in shower after a long day.Dual heat pumps upstairs and down, central vac, and a water softener system. (id:19018)
112 Shields Street
Douglas, New Brunswick
Welcome to this beautifully appointed 5-bedroom, 3-bathroom family home, ideally situated on a quiet court just a short 15-minute drive from the heart of Fredericton. Offering the perfect blend of privacy, space, and convenience, this property is nestled on a large, treed lot that provides a serene natural setting and ample room for outdoor enjoyment. Step inside to discover a spacious and thoughtfully designed layout that accommodates the needs of growing families and entertainers alike. The main level features a bright and inviting living area with cathedral ceilings, a functional kitchen with large prep island & solid countertops and lots of cabinetry. Down the hall are 3 generous-sized bedrooms including a primary suite with a private ensuite as well as your 2nd full guest bath. The fully finished walk-out basement is bright and above grade and offers even more living space, ideal for a media room, home office, or potential in-law suite. With 2 more bedrooms and the 3rd full bath comfort and convenience are always within reach. An attached oversized garage provides plenty of room for vehicles, tools, and storage, while the expansive driveway adds extra parking capacity. Enjoy peaceful mornings and relaxing evenings surrounded by mature trees and the tranquility of court living. Don't miss this rare opportunity to own a spacious and private home just minutes from city amenities, schools, and services. This is the lifestyle you've been waiting for! (id:19018)
21 Sandlewood Lane
Douglas, New Brunswick
Situated on a private 1.5-acre lot at the end of a quiet court, this beautifully designed home offers designer Sentry siding, stone accents, and an Imperial handrail system on the covered front porch, creating exceptional curb appeal. Inside, the bright, open-concept layout is both stylish and functional, featuring luxury laminate flooring throughout and a heat pump for year-round comfort. The kitchen is a chefs dream, complete with a quartz island, contemporary cabinetry, a farmhouse sink, and a pantry with rollouts. Patio doors lead to a spacious deck, perfect for outdoor entertaining. The inviting living room is filled with natural light from oversized windows and a soaring cathedral ceiling. The primary suite offers a walk-in closet and a spa-like ensuite with a tiled walk-in shower, stand-alone soaker tub, and double quartz vanity. Two additional bedrooms are thoughtfully positioned on the opposite side for privacy, along with a stylish main bath featuring custom cabinetry and quartz countertops. The attached 2-car garage leads into a mudroom with a custom bench and a laundry area with custom cabinetry for added convenience. The unfinished basement offers endless potentialcustomize it to suit your needs. This new build also comes with a Lux New Home Warranty, offering peace of mind. Enjoy a beautiful lifestyle just minutes from the city (id:19018)
6 Silverview Lane
Douglas, New Brunswick
Charming Nearly-New Bungalow with Cottage Chic Flair, just 15 Minutes from Downtown. Welcome home to this beautifully designed bungalow that perfectly blends cottage chic charm with modern comforts. Light, bright, and airy throughout, this thoughtfully laid-out design offers 4 spacious bedroomsincluding 3 on the main level and an additional bedroom in the partially finished lower level, making it ideal for families or guests. With 3 full bathrooms, including a private ensuite in the primary bedroom, there's plenty of space and convenience for everyone. The open-concept living area features oversized windows that flood the space with natural light, creating a warm and inviting atmosphere. The kitchen offers more than enough space for prep and entertainment. Step outside to a lovely back deck, perfect for morning coffee or evening relaxation. The attached garage adds to the ease of daily living, while the homes location in a quiet, established neighborhood ensures peace and privacyall just minutes to amenities, dining, and entertainment. Whether you're seeking a serene retreat or a stylish space to entertain, this cottage-inspired bungalow offers it all. (id:19018)
25 Belle Drive
Douglas, New Brunswick
Tucked away at the end of a quiet cul-de-sac, this stunning two-storey chalet-style home offers the perfect blend of rustic warmth and upscale living. Step inside to discover vaulted ceilings with wood paneling, rich hardwood and ceramic floors, and a bright, airy living space filled with natural light. Beautiful kitchen featuring stone countertops, a large island, and warm wood cabinetryflowing seamlessly into a cozy sunroom overlooking your private backyard. A custom spiral staircase leads to the loft-style primary suite, complete with a walk-through closet and spa-inspired ensuite with a deep soaker tub. The walk-out lower level includes a second bedroom, full bathroom, laundry area, and plenty of storage space. Outside, enjoy the professionally built guest bunkhouse with heat, A/C, and lighting, perfect for visitors, a home office or maybe a she shed/man cave! The heated double garage with epoxy floors is a showstopper, and theres room for everything with a double paved driveway plus an extra pad ideal for trailer parking or a future detached garage. Additional highlights include a fenced front yard, new metal roof, updated electrical panel, ductless heat pump, storage shed, and more. This home is a rare findmove-in ready, beautifully maintained, and designed to impress. (id:19018)
11 James Street
Douglas, New Brunswick
Set on a well-manicured 1+ acre lot, this versatile property offers incredible space, recent upgrades, and multiple outbuildings ideal for multigenerational living, a home-based business, or rental potential. The main level features a bright kitchen with solid oak cabinetry, an open-concept dining area, and a sunken living room with hardwood flooring. Down the hall are three bedrooms and a full bath. The walkout lower level offers private entry and is well-suited as a granny suite or rental unit. This level includes two additional bedrooms, a large family room with patio doors to the deck, a full eat-in kitchen, bathroom, and laundry area. Recent updates include a new deck, new roof, a new heat pump, and a new water system. The home also includes a 24x16 attached garage, a 26x42 two-level garage/workshop with basement storage perfect for hobbyists, small business use, or extra income as well as a 20x16 powered shed/barn with water and a second outbuilding that is wired and plumbed. With flexible living space and multiple utility buildings, the possibilities here are endless. Just a short drive to the city core, yet tucked away on a spacious lot this is country living with convenience. (id:19018)







