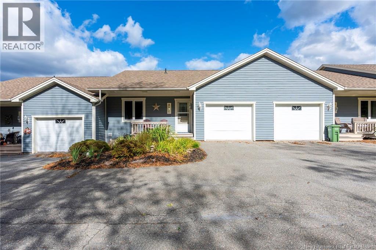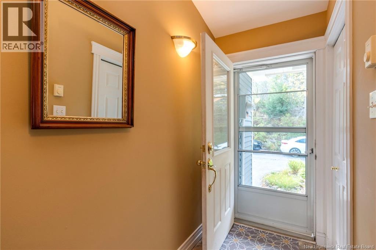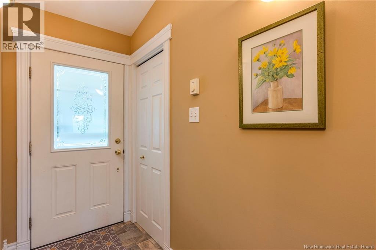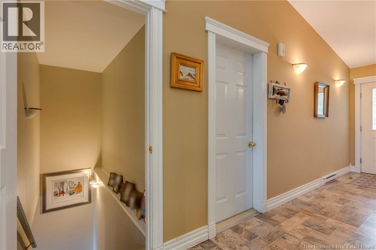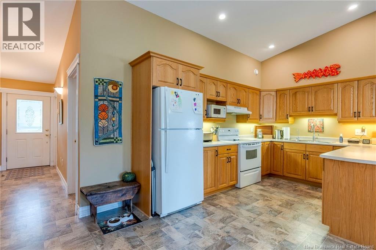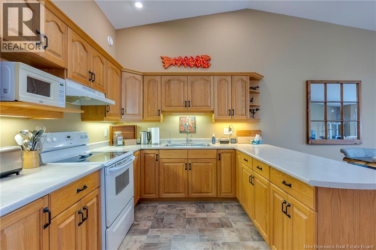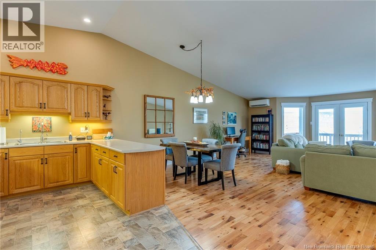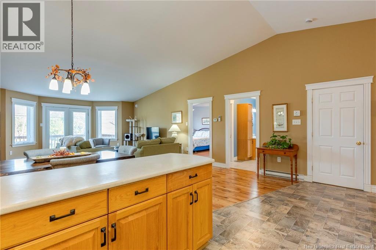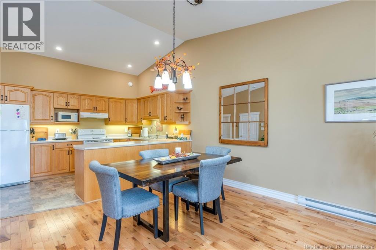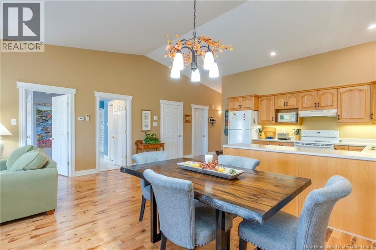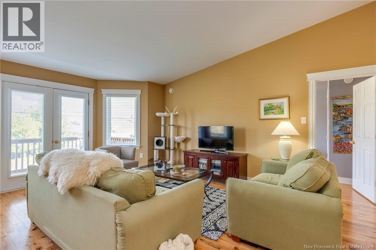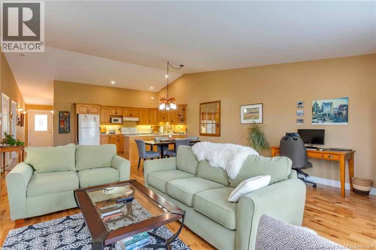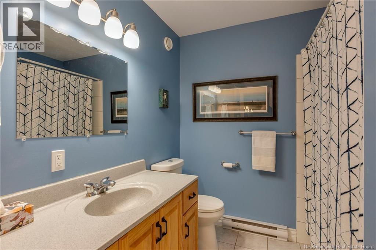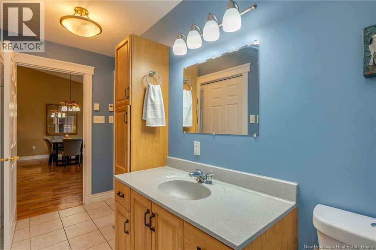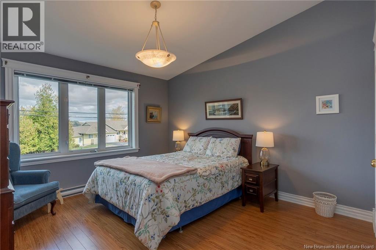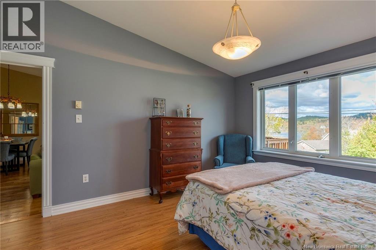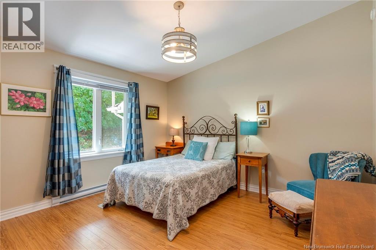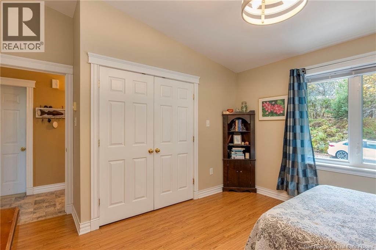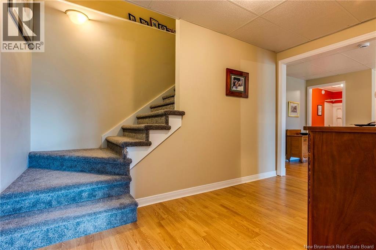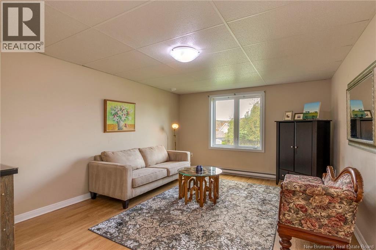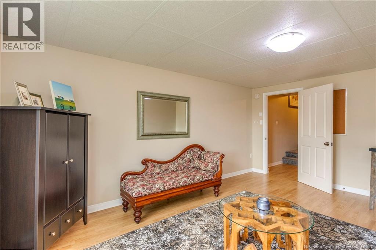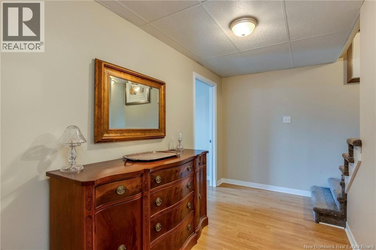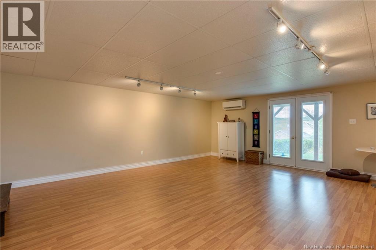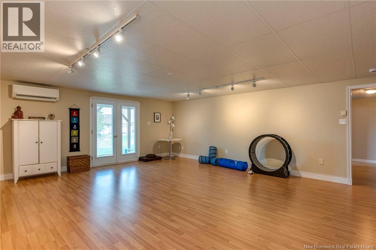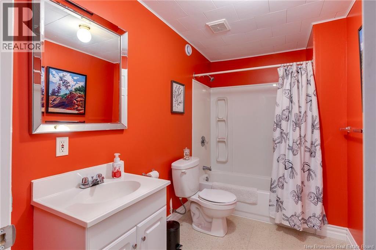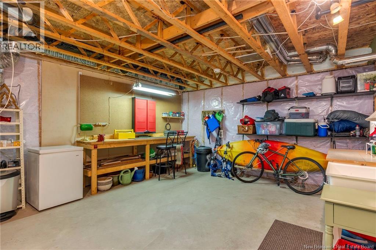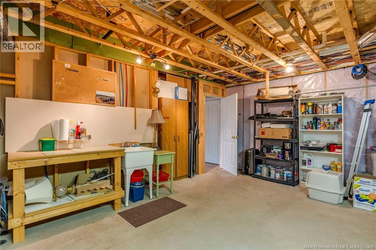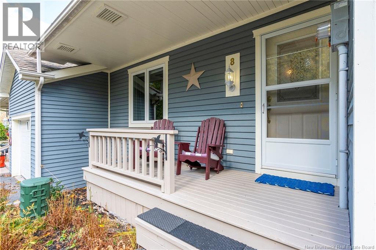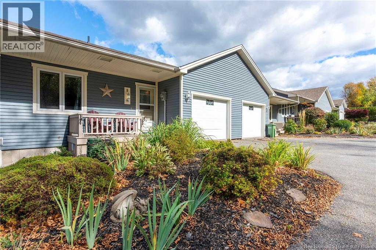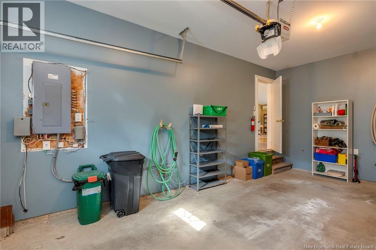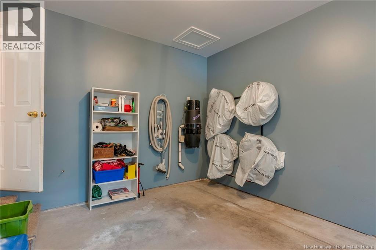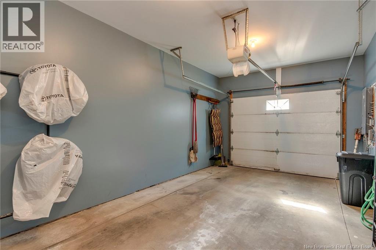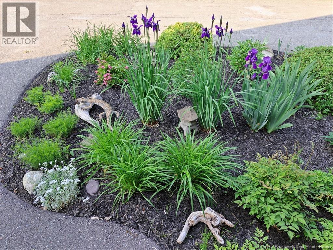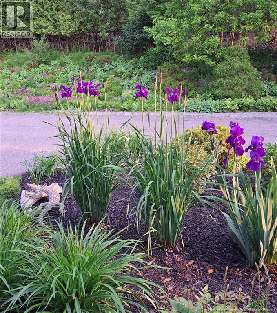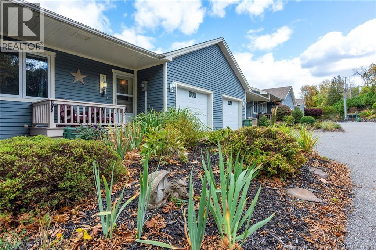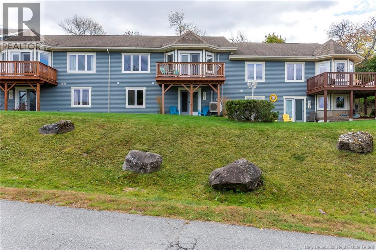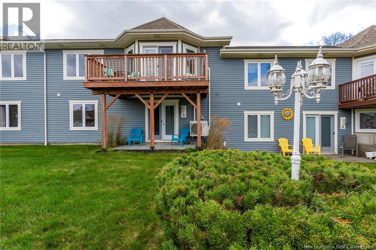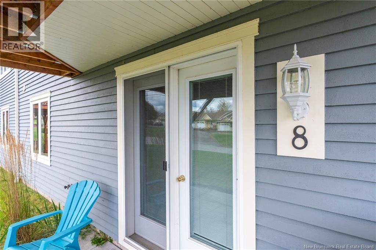8 Merritt Hill Road Quispamsis, New Brunswick E2E 6A1
3 Bedroom
2 Bathroom
1,900 ft2
Bungalow
Heat Pump
Baseboard Heaters, Heat Pump, Radiant Heat
Landscaped
$447,500
Welcome to 8 Merritt Hill Road! Located on a nice quiet street surrounded by similar properties, this 3 bedroom, 2 bathroom garden home is ideal for those wanting one-level living or something with less maintenance. This home has hardwood floors, a lovely Great room ideal for entertaining, attatched garage, beautiful kitchen, large rec-room, plenty of storage and so much more! the current condo fee is $130/month and the location has so much to offer including a riverview. With a cathedral ceiling and open concept, this home gives a great open feel that is perfect for everyday living. This home is well worth a look! (id:19018)
Property Details
| MLS® Number | NB128302 |
| Property Type | Single Family |
| Neigbourhood | Rothesay Parish |
| Equipment Type | Water Heater |
| Features | Level Lot, Sloping |
| Rental Equipment Type | Water Heater |
Building
| Bathroom Total | 2 |
| Bedrooms Above Ground | 2 |
| Bedrooms Below Ground | 1 |
| Bedrooms Total | 3 |
| Architectural Style | Bungalow |
| Basement Development | Partially Finished |
| Basement Type | Full (partially Finished) |
| Constructed Date | 2003 |
| Cooling Type | Heat Pump |
| Exterior Finish | Wood |
| Flooring Type | Carpeted, Ceramic, Laminate, Hardwood |
| Foundation Type | Concrete |
| Heating Fuel | Electric |
| Heating Type | Baseboard Heaters, Heat Pump, Radiant Heat |
| Stories Total | 1 |
| Size Interior | 1,900 Ft2 |
| Total Finished Area | 1900 Sqft |
| Type | House |
| Utility Water | Drilled Well, Shared Well, Well |
Parking
| Attached Garage | |
| Garage |
Land
| Access Type | Year-round Access |
| Acreage | No |
| Landscape Features | Landscaped |
| Sewer | Municipal Sewage System |
| Size Irregular | 4962 |
| Size Total | 4962 Sqft |
| Size Total Text | 4962 Sqft |
Rooms
| Level | Type | Length | Width | Dimensions |
|---|---|---|---|---|
| Basement | Other | 12'7'' x 6'6'' | ||
| Basement | Storage | 18'2'' x 14'10'' | ||
| Basement | 4pc Bathroom | 10'0'' x 5'11'' | ||
| Basement | Recreation Room | 20'11'' x 18'7'' | ||
| Basement | Bedroom | 17'5'' x 12'5'' | ||
| Main Level | Bedroom | 13'4'' x 12'0'' | ||
| Main Level | Foyer | 6'11'' x 3'11'' | ||
| Main Level | Primary Bedroom | 18'9'' x 16'8'' | ||
| Main Level | Bath (# Pieces 1-6) | 12'2'' x 7'7'' | ||
| Main Level | Living Room | 18'9'' x 16'8'' | ||
| Main Level | Dining Room | 12'8'' x 8'8'' | ||
| Main Level | Kitchen | 13'0'' x 7'10'' | ||
| Main Level | Great Room | 32'9'' x 18'9'' |
https://www.realtor.ca/real-estate/28977164/8-merritt-hill-road-quispamsis
Contact Us
Contact us for more information
