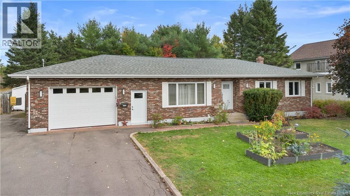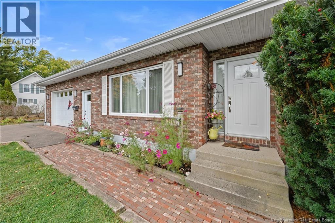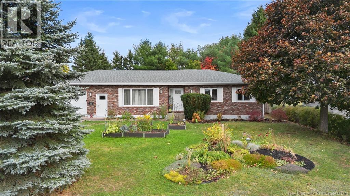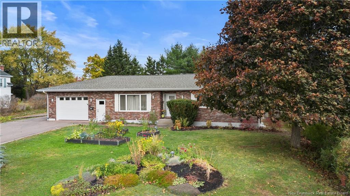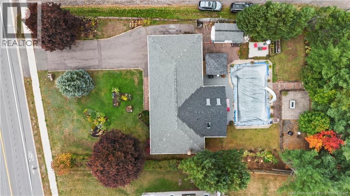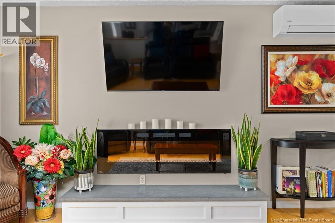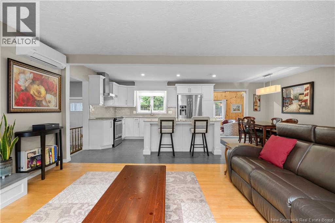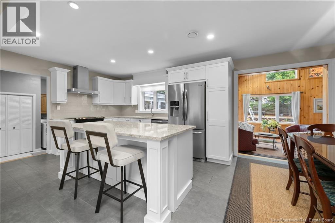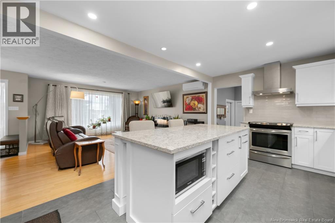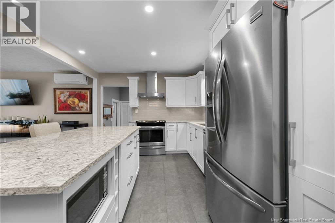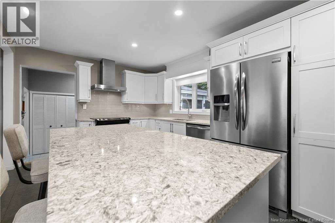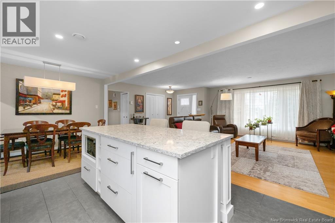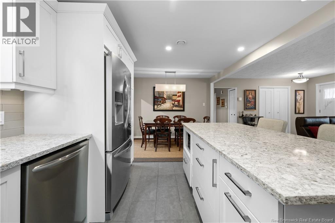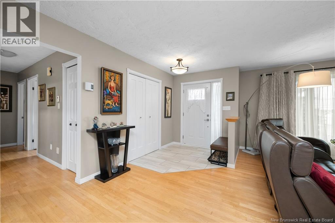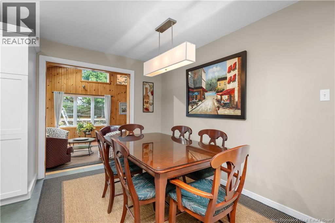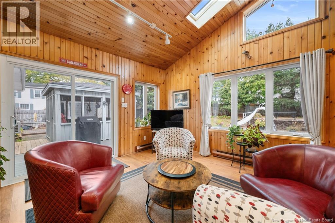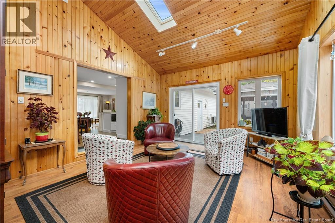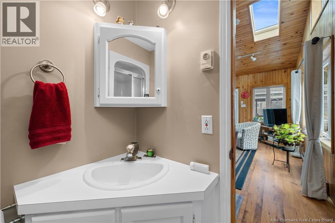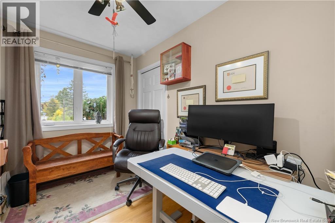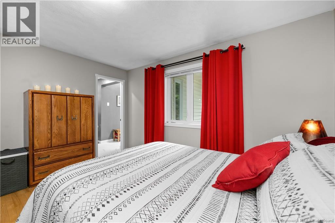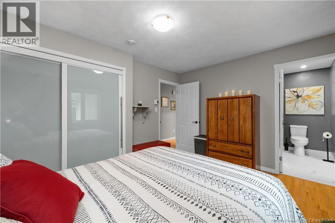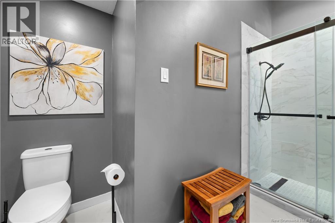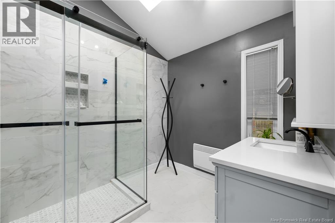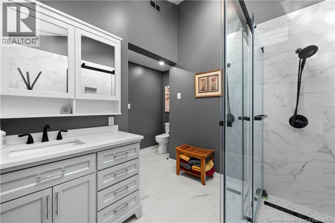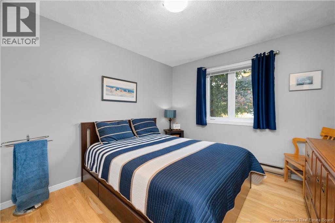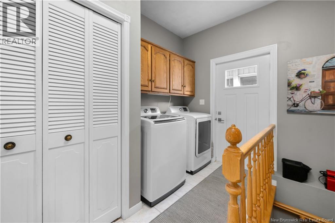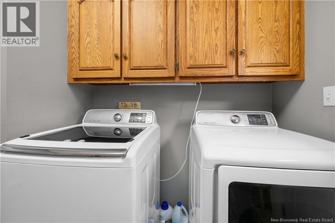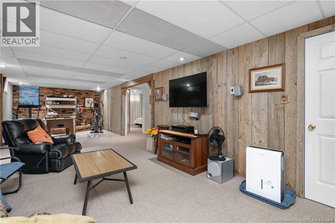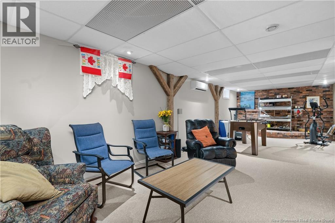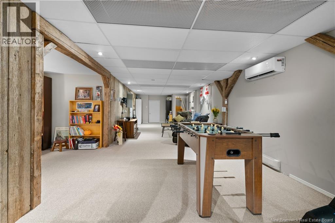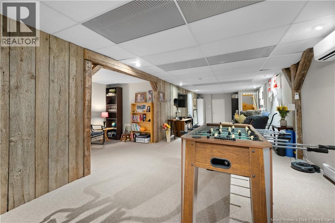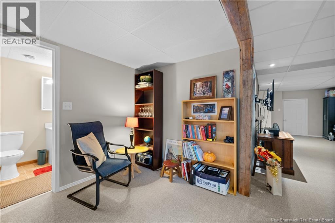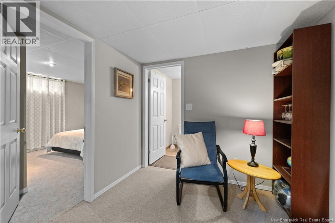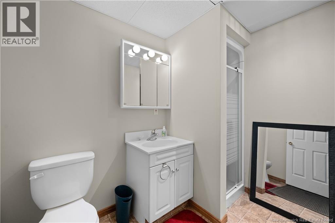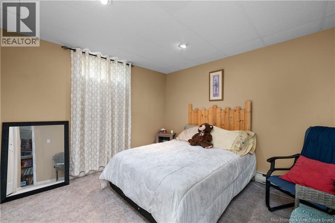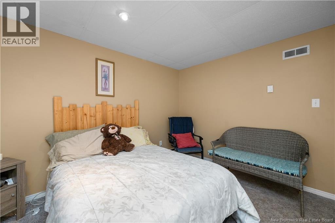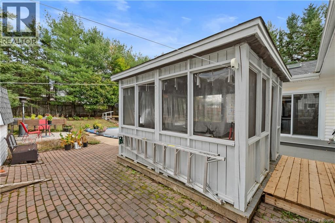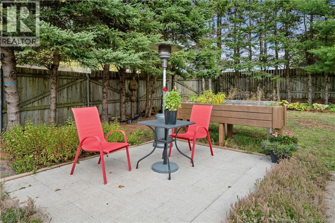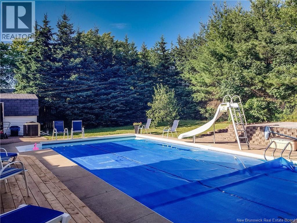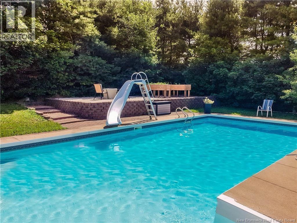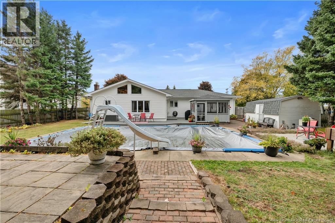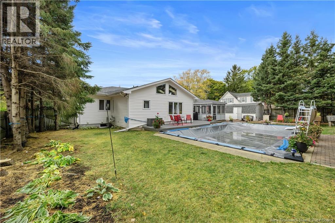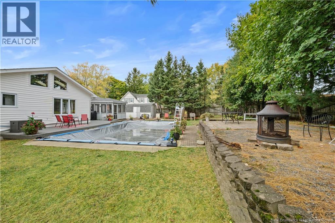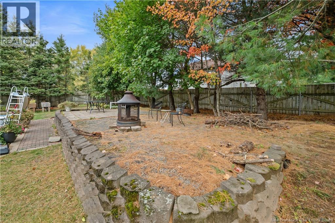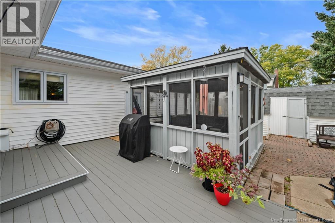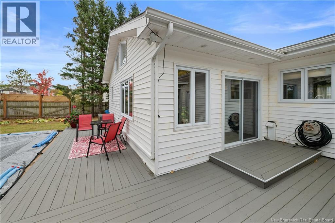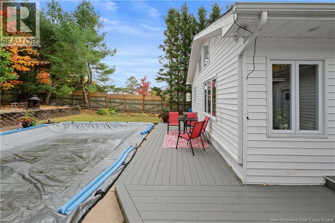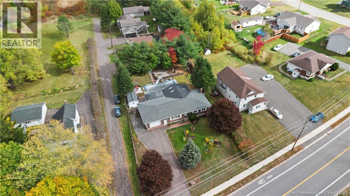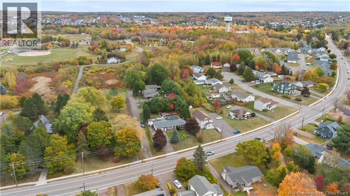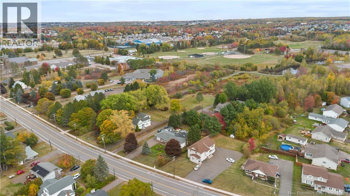3 Bedroom
4 Bathroom
2,712 ft2
Bungalow
Inground Pool
Heat Pump
Heat Pump
Landscaped
$499,000
Stunning brick bungalow designed to captivate from the moment you arrive. Spacious living room that flows seamlessly into the rest of the main level. A thoughtful layout that enhances daily living and entertaining modern kitchen with a stunning layout, quartz countertop and stylish kitchen island. Stainless steel appliances and a beautiful back splash. You will be amazed with the bright inviting sunroom that can be enjoyed year-round, a space that will take your breath away and expand your living area.On the main level you find 2 well-appointed bedrooms plus a primary suite with en-suite bathroom, a total of 3 bathrooms on the main floor. The lower level is fully finished with one non-conforming bedroom, 3-piece bathroom, large family room, and ample storage area. From the garage entrance you have a mudroom /laundry room. This entrance could be useful for in-law suite and family visits. We don t want to forget the outdoor Oasis: in-ground pool for your enjoyment, a gazebo for relaxing in your large fenced private backyard. Numerous upgrades. Close by : Explore Rotary St Anselme Park, walking/biking trails, cafe inclusio , schools, dog park, outdoor skating and more for winter sports , restaurants and day care close by. Move in ready with tasteful finishes and functional layout, dont miss this opportunity call your Realtor today for showing and more details! DO NOT MISS OUT ON THIS IMMACULATE BUNGALOW !! (id:19018)
Property Details
|
MLS® Number
|
NB128136 |
|
Property Type
|
Single Family |
|
Neigbourhood
|
Dorchester Parish |
|
Features
|
Balcony/deck/patio |
|
Pool Type
|
Inground Pool |
|
Structure
|
Shed |
Building
|
Bathroom Total
|
4 |
|
Bedrooms Above Ground
|
3 |
|
Bedrooms Total
|
3 |
|
Architectural Style
|
Bungalow |
|
Basement Development
|
Partially Finished |
|
Basement Type
|
Full (partially Finished) |
|
Constructed Date
|
1987 |
|
Cooling Type
|
Heat Pump |
|
Exterior Finish
|
Brick, Vinyl |
|
Flooring Type
|
Carpeted, Ceramic, Laminate, Hardwood |
|
Foundation Type
|
Concrete |
|
Heating Fuel
|
Electric |
|
Heating Type
|
Heat Pump |
|
Stories Total
|
1 |
|
Size Interior
|
2,712 Ft2 |
|
Total Finished Area
|
2712 Sqft |
|
Type
|
House |
|
Utility Water
|
Municipal Water |
Parking
Land
|
Access Type
|
Year-round Access |
|
Acreage
|
No |
|
Fence Type
|
Fully Fenced |
|
Landscape Features
|
Landscaped |
|
Sewer
|
Municipal Sewage System |
|
Size Irregular
|
0.42 |
|
Size Total
|
0.42 Ac |
|
Size Total Text
|
0.42 Ac |
Rooms
| Level |
Type |
Length |
Width |
Dimensions |
|
Basement |
Storage |
|
|
X |
|
Basement |
3pc Bathroom |
|
|
X |
|
Basement |
Family Room |
|
|
12'5'' x 42'2'' |
|
Basement |
Bedroom |
|
|
12'7'' x 11'4'' |
|
Main Level |
Laundry Room |
|
|
X |
|
Main Level |
3pc Bathroom |
|
|
X |
|
Main Level |
3pc Bathroom |
|
|
X |
|
Main Level |
Primary Bedroom |
|
|
10'10'' x 13' |
|
Main Level |
Bedroom |
|
|
11'4'' x 10'4'' |
|
Main Level |
Bedroom |
|
|
11'4'' x 7'5'' |
|
Main Level |
Dining Room |
|
|
X |
|
Main Level |
Living Room |
|
|
15'6'' x 21'9'' |
|
Main Level |
Kitchen |
|
|
11'2'' x 13'6'' |
https://www.realtor.ca/real-estate/28977675/1250-amirault-street-dieppe
