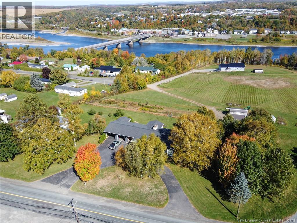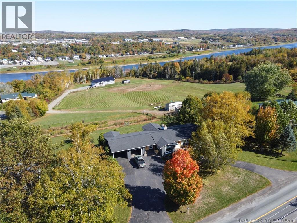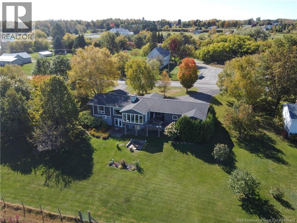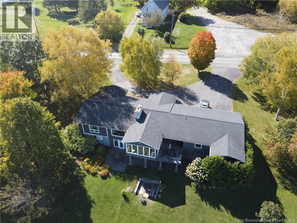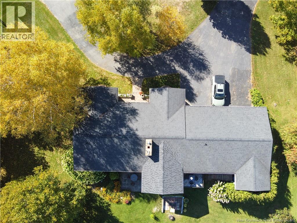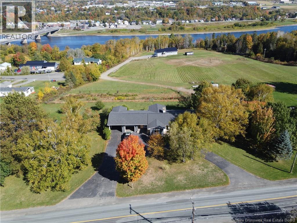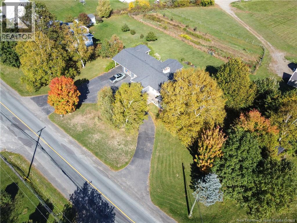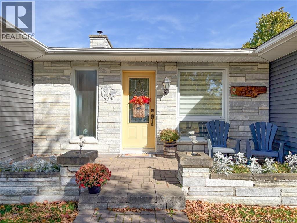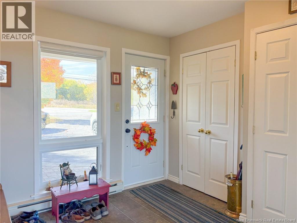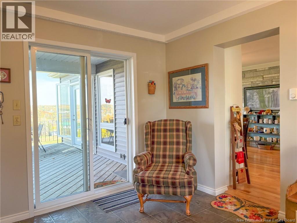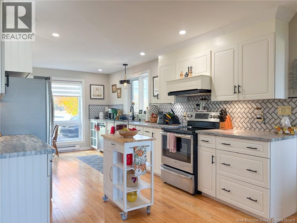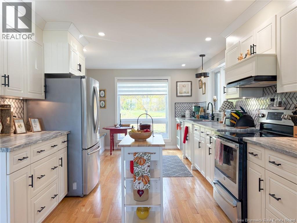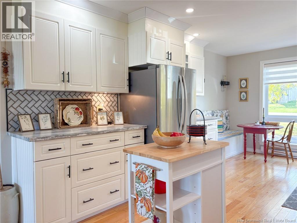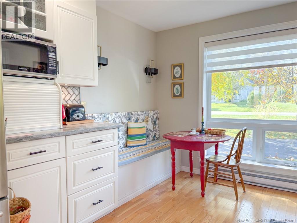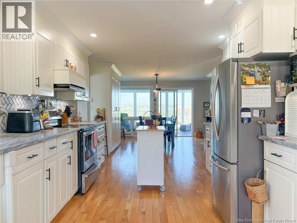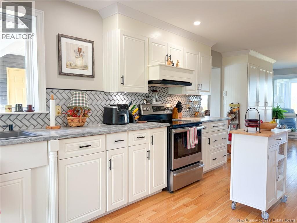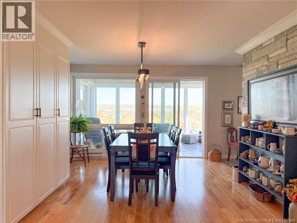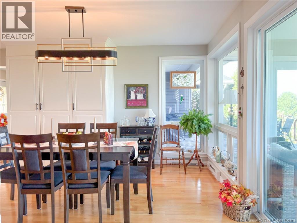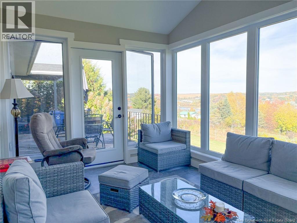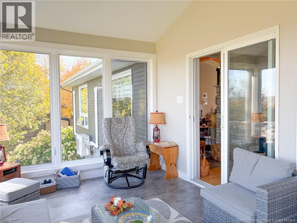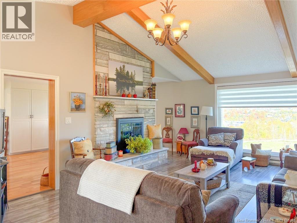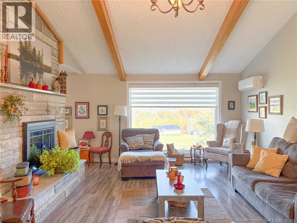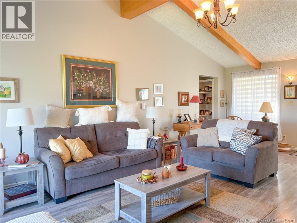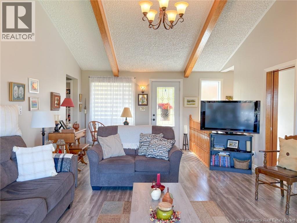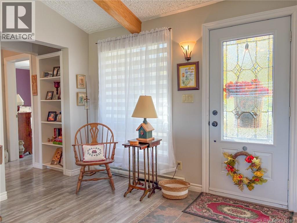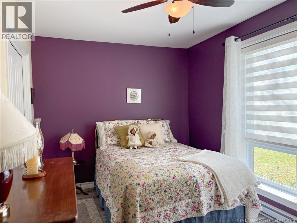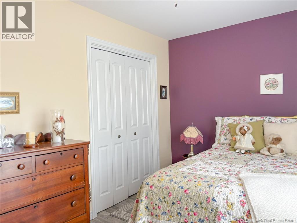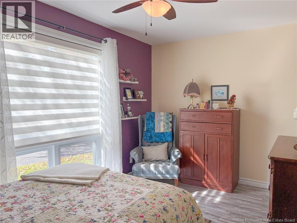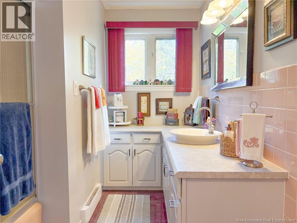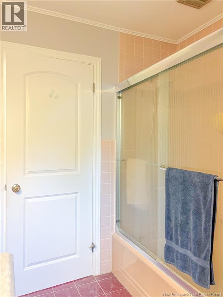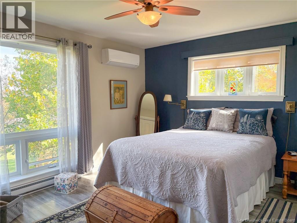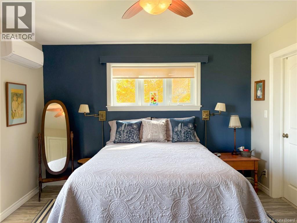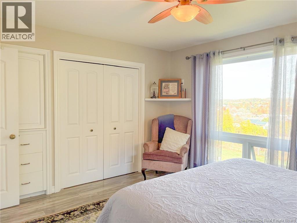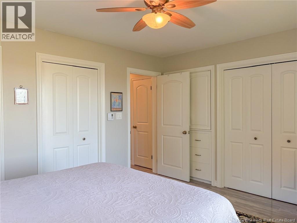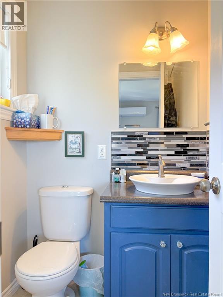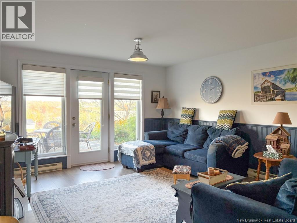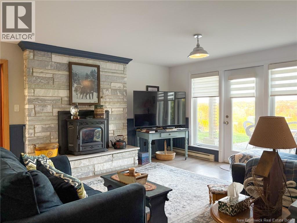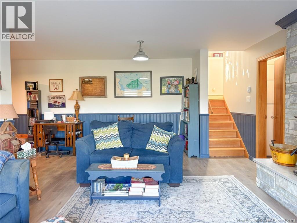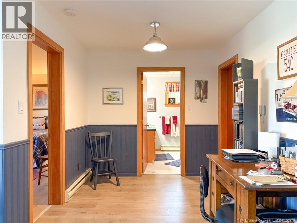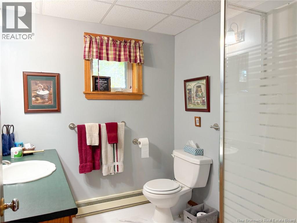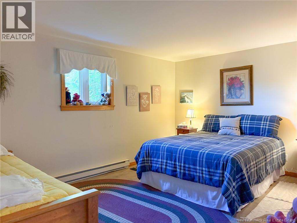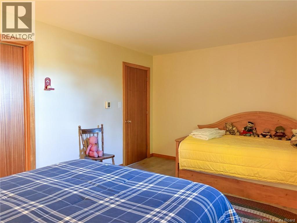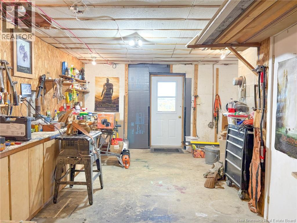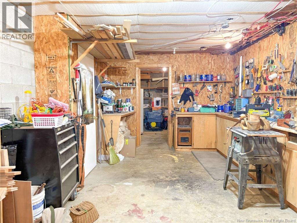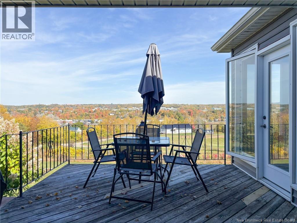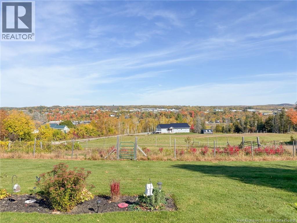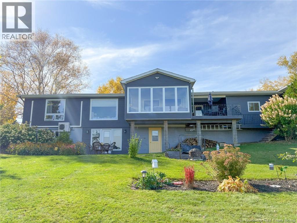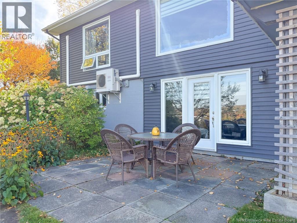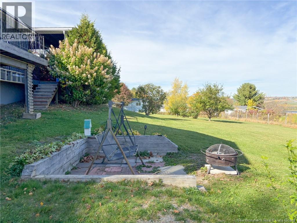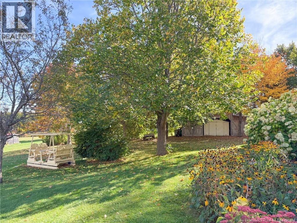3 Bedroom
3 Bathroom
2,551 ft2
Fireplace
Heat Pump
Baseboard Heaters, Heat Pump, Stove
$395,000
Overlooking the world's longest covered bridge, this exceptional three-bedroom, two-and-a-half-bathroom home offers 2,551 square feet of thoughtfully designed living space. This impeccably maintained residence showcases excellent curb appeal and a highly desirable interior layout. The heart of the home features a spacious kitchen with breakfast area complemented by a separate dining room, perfect for both casual meals and formal entertaining. The living room boasts cathedral ceilings, a wood fireplace, and stunning views of the river. The 3-season room provides an additional gathering space with magnificent river vistas. The main level houses two comfortable bedrooms and a full bathroom, while the lower level offers a large primary bedroom and a second full bathroom. The walkout basement extends from the family room and includes a pellet stove for cozy warmth. A workshop with exterior access and ample storage throughout add practical value. Outdoor amenities include an attached one-car garage, carport, and large storage building. The property comes complete with riding mower, push mower, and snow blower for year-round maintenance convenience. A portable generator with Generlink backup electrical connection ensures uninterrupted comfort. Located within minutes of essential services including hospital, grocery stores, medical offices, library, restaurants, and schools, this home offers the perfect blend of peaceful riverside living and convenient access to community amenities. (id:19018)
Property Details
|
MLS® Number
|
NB128007 |
|
Property Type
|
Single Family |
|
Neigbourhood
|
Somerville |
|
Equipment Type
|
Water Heater |
|
Features
|
Balcony/deck/patio |
|
Rental Equipment Type
|
Water Heater |
Building
|
Bathroom Total
|
3 |
|
Bedrooms Above Ground
|
2 |
|
Bedrooms Below Ground
|
1 |
|
Bedrooms Total
|
3 |
|
Cooling Type
|
Heat Pump |
|
Exterior Finish
|
Vinyl |
|
Fireplace Fuel
|
Wood |
|
Fireplace Present
|
Yes |
|
Fireplace Type
|
Unknown |
|
Flooring Type
|
Ceramic, Laminate, Wood |
|
Foundation Type
|
Concrete |
|
Half Bath Total
|
1 |
|
Heating Fuel
|
Electric, Pellet, Wood |
|
Heating Type
|
Baseboard Heaters, Heat Pump, Stove |
|
Size Interior
|
2,551 Ft2 |
|
Total Finished Area
|
2551 Sqft |
|
Type
|
House |
|
Utility Water
|
Well |
Land
|
Access Type
|
Year-round Access |
|
Acreage
|
No |
|
Size Irregular
|
2787 |
|
Size Total
|
2787 M2 |
|
Size Total Text
|
2787 M2 |
Rooms
| Level |
Type |
Length |
Width |
Dimensions |
|
Basement |
Storage |
|
|
12'8'' x 10'4'' |
|
Basement |
Workshop |
|
|
20'3'' x 10'6'' |
|
Basement |
Utility Room |
|
|
13'4'' x 12'9'' |
|
Basement |
3pc Bathroom |
|
|
7'9'' x 6'10'' |
|
Basement |
Bedroom |
|
|
15'9'' x 14'4'' |
|
Basement |
Recreation Room |
|
|
20'6'' x 13'9'' |
|
Main Level |
2pc Ensuite Bath |
|
|
4'9'' x 4'9'' |
|
Main Level |
Primary Bedroom |
|
|
14'0'' x 11'10'' |
|
Main Level |
4pc Bathroom |
|
|
10'0'' x 7'6'' |
|
Main Level |
Bedroom |
|
|
14'0'' x 8'10'' |
|
Main Level |
Living Room |
|
|
25'10'' x 13'8'' |
|
Main Level |
Sunroom |
|
|
15'0'' x 9'6'' |
|
Main Level |
Dining Room |
|
|
17'2'' x 14'2'' |
|
Main Level |
Kitchen |
|
|
10'9'' x 16'4'' |
|
Main Level |
Foyer |
|
|
10'10'' x 9'6'' |
https://www.realtor.ca/real-estate/28976475/2640-route-103-somerville
