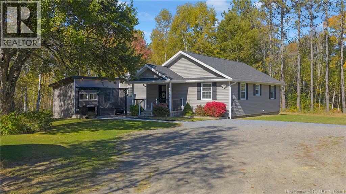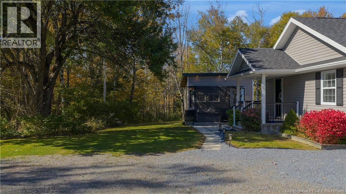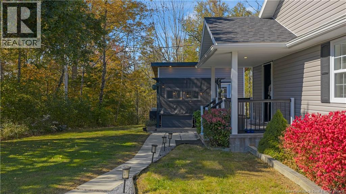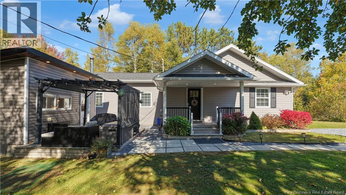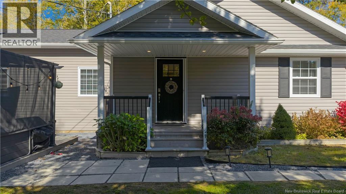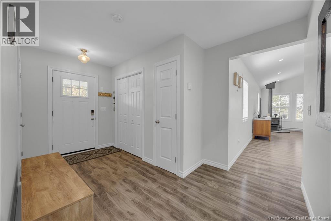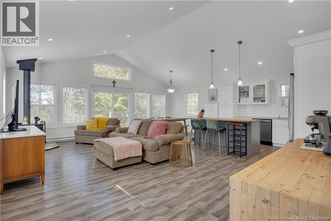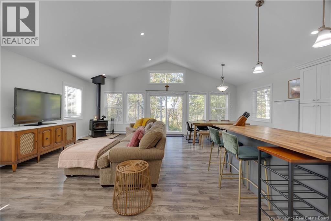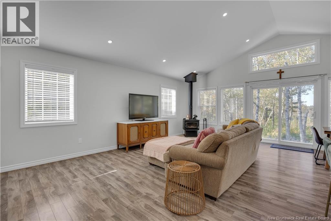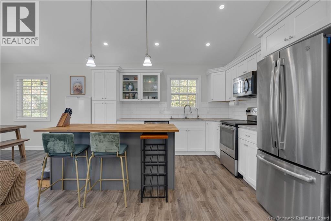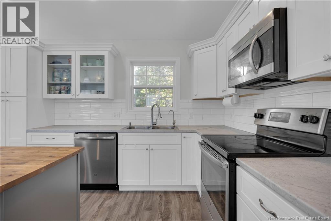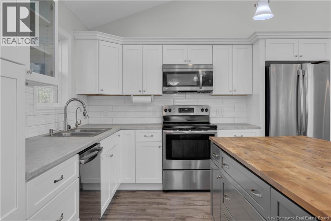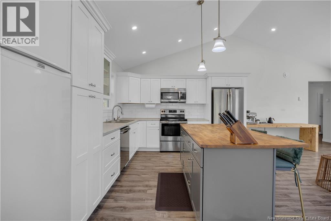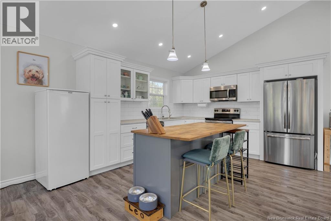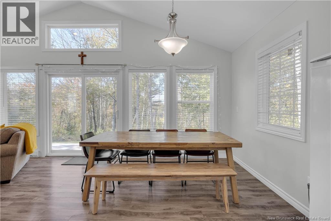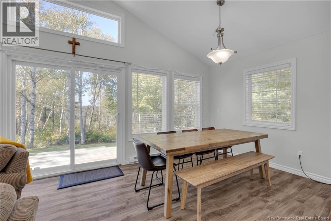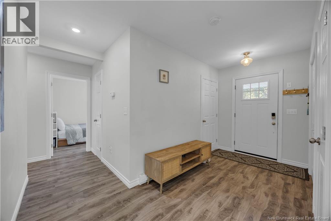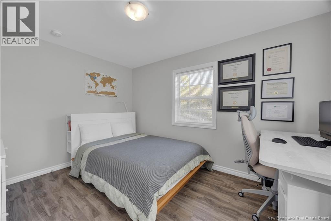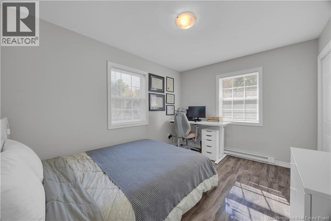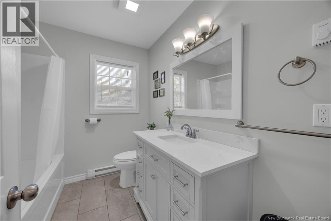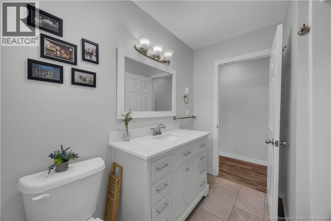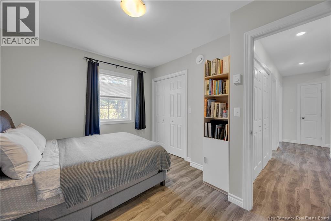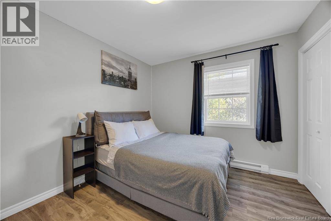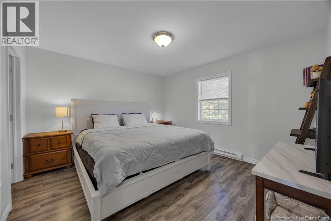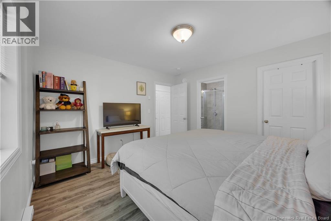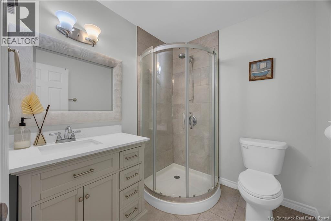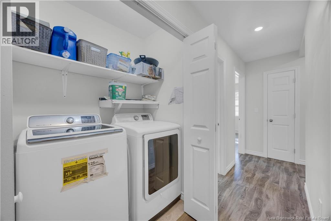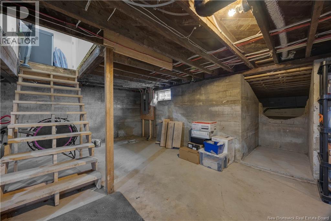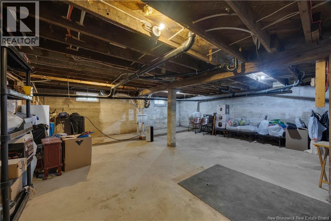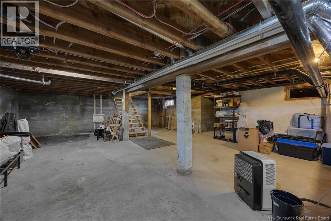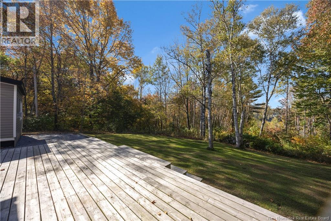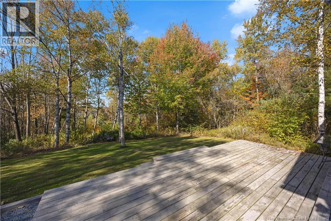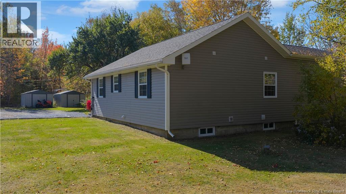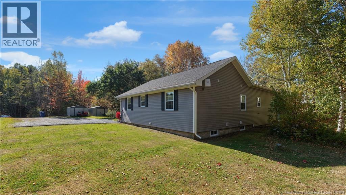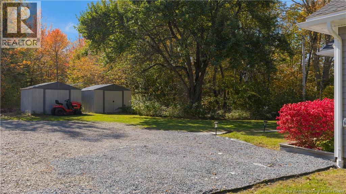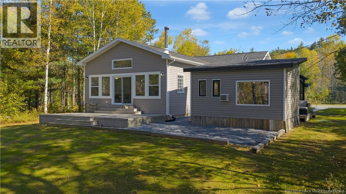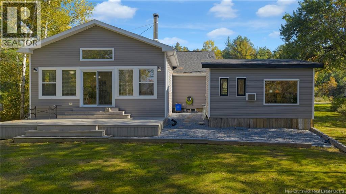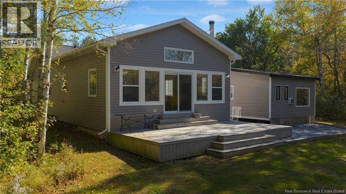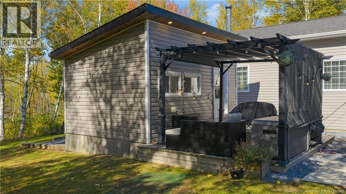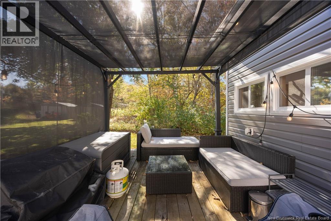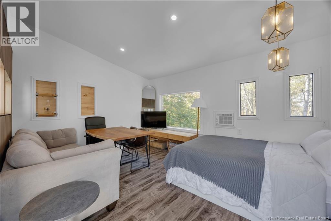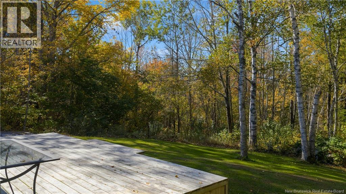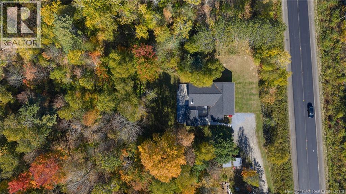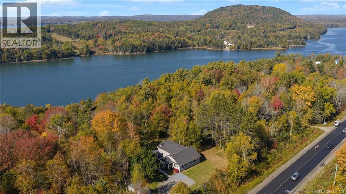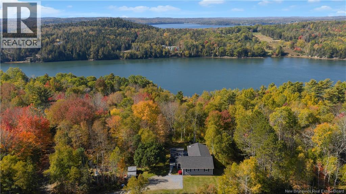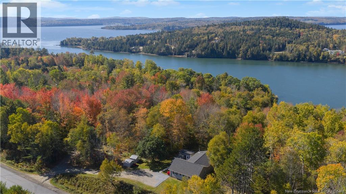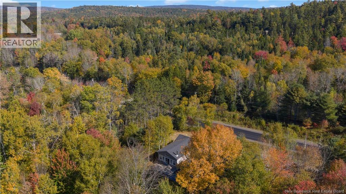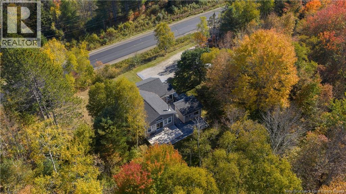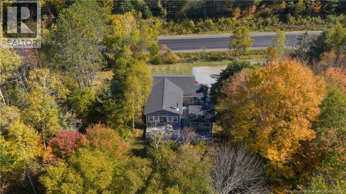3 Bedroom
2 Bathroom
1,567 ft2
Bungalow
Air Exchanger
Baseboard Heaters
Acreage
Landscaped
$439,000
This beautifully updated home offers modern comfort and peaceful surroundings. Step into a spacious entryway that opens to a bright, open concept living area featuring a large living room with a cozy woodstove, a dining room with patio doors leading to the deck, and a stylish kitchen with white cabinetry and stainless steel appliances. The main level also features a spacious primary suite complete with a walk in closet and a 3 piece ensuite bathroom. Two additional bedrooms, a 4 piece family bathroom, and a convenient laundry area complete the main floor. The lower level is unfinished, providing endless possibilities for a workshop and ample storage. Outside, enjoy a large deck overlooking the treed backyard that gently slopes with a seasonal water view, perfect for relaxing or entertaining. An additional spacious bunkhouse offers a great option for a studio or a creative workspace. All set on a scenic 1-acre lot, this property blends one level living with serene surroundings. (id:19018)
Property Details
|
MLS® Number
|
NB128312 |
|
Property Type
|
Single Family |
|
Neigbourhood
|
Saint Croix Parish |
|
Equipment Type
|
Water Heater |
|
Features
|
Treed, Balcony/deck/patio |
|
Rental Equipment Type
|
Water Heater |
Building
|
Bathroom Total
|
2 |
|
Bedrooms Above Ground
|
3 |
|
Bedrooms Total
|
3 |
|
Architectural Style
|
Bungalow |
|
Basement Development
|
Unfinished |
|
Basement Type
|
Full (unfinished) |
|
Constructed Date
|
1950 |
|
Cooling Type
|
Air Exchanger |
|
Exterior Finish
|
Vinyl |
|
Flooring Type
|
Ceramic, Laminate |
|
Foundation Type
|
Concrete |
|
Heating Fuel
|
Electric |
|
Heating Type
|
Baseboard Heaters |
|
Stories Total
|
1 |
|
Size Interior
|
1,567 Ft2 |
|
Total Finished Area
|
1567 Sqft |
|
Type
|
House |
|
Utility Water
|
Drilled Well |
Land
|
Access Type
|
Year-round Access |
|
Acreage
|
Yes |
|
Landscape Features
|
Landscaped |
|
Sewer
|
Septic System |
|
Size Irregular
|
1 |
|
Size Total
|
1 Ac |
|
Size Total Text
|
1 Ac |
Rooms
| Level |
Type |
Length |
Width |
Dimensions |
|
Main Level |
Storage |
|
|
X |
|
Main Level |
Storage |
|
|
32'8'' x 30'11'' |
|
Main Level |
Other |
|
|
15'4'' x 11'4'' |
|
Main Level |
4pc Bathroom |
|
|
7'2'' x 8'5'' |
|
Main Level |
Bedroom |
|
|
13'0'' x 9'10'' |
|
Main Level |
Bedroom |
|
|
10'0'' x 12'0'' |
|
Main Level |
Other |
|
|
6'9'' x 5'9'' |
|
Main Level |
3pc Ensuite Bath |
|
|
6'9'' x 6'4'' |
|
Main Level |
Primary Bedroom |
|
|
12'0'' x 12'8'' |
|
Main Level |
Kitchen |
|
|
12'1'' x 14'4'' |
|
Main Level |
Dining Room |
|
|
12'1'' x 9'1'' |
|
Main Level |
Living Room |
|
|
10'8'' x 23'4'' |
|
Main Level |
Foyer |
|
|
8'9'' x 5'11'' |
https://www.realtor.ca/real-estate/28976704/2880-route-127-bayside
