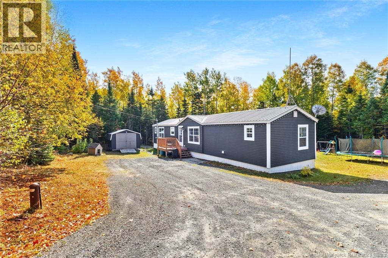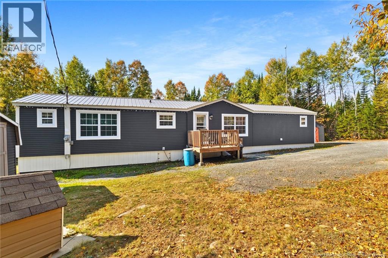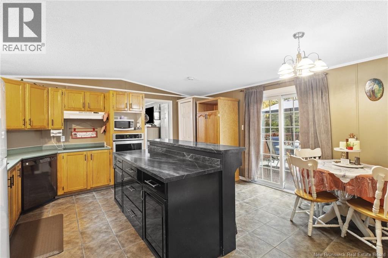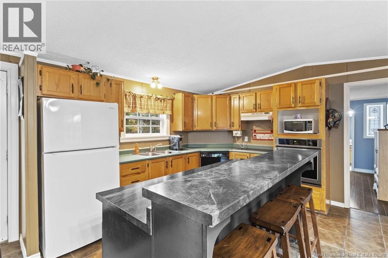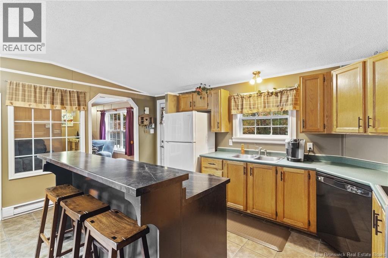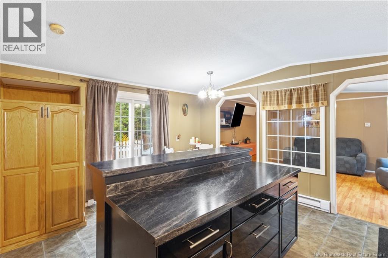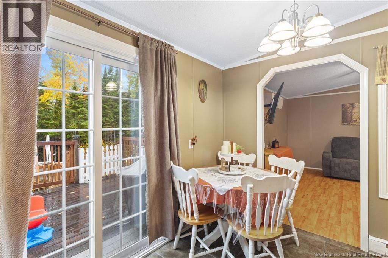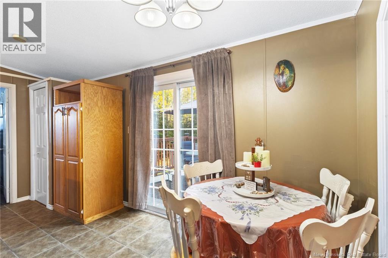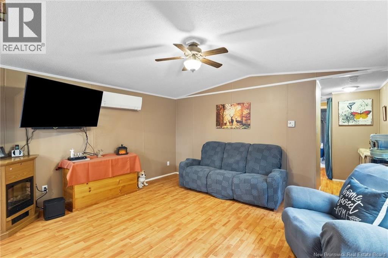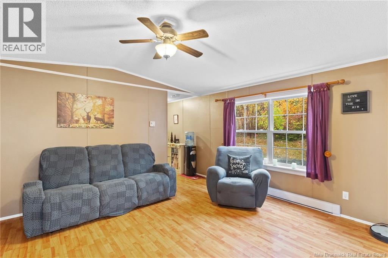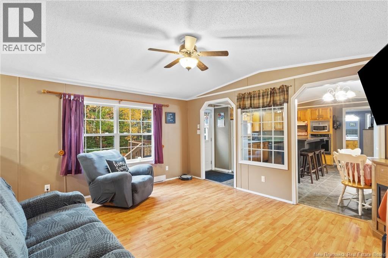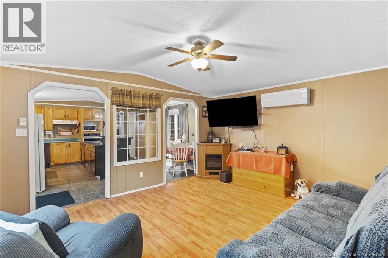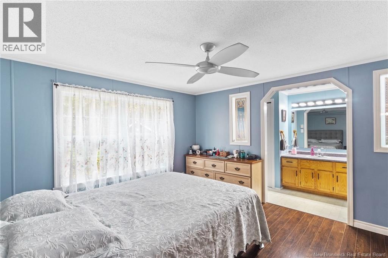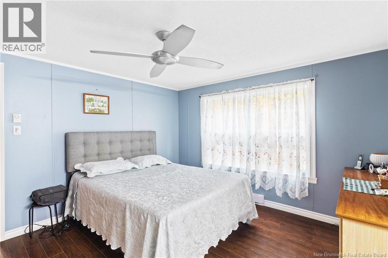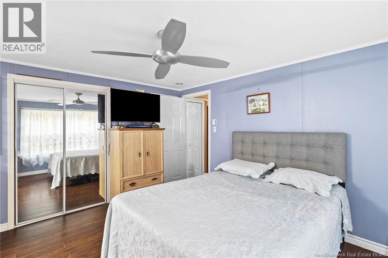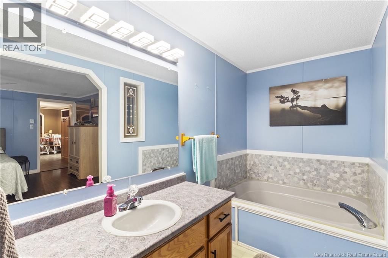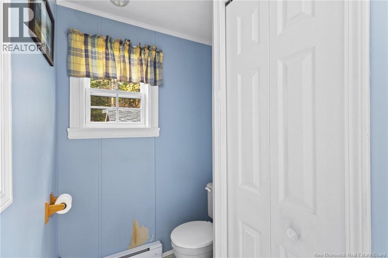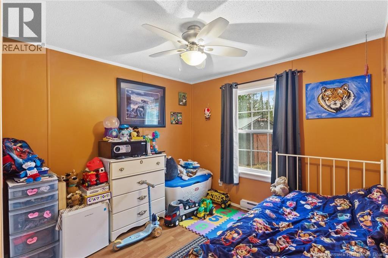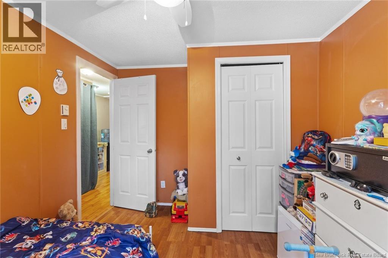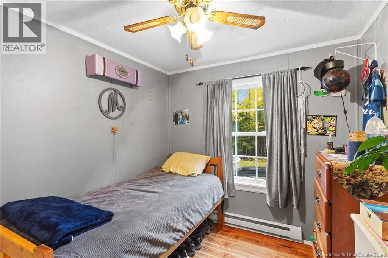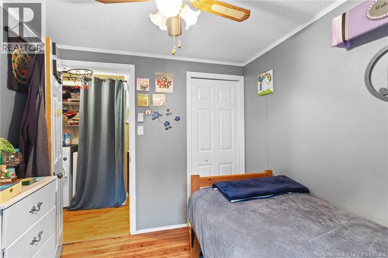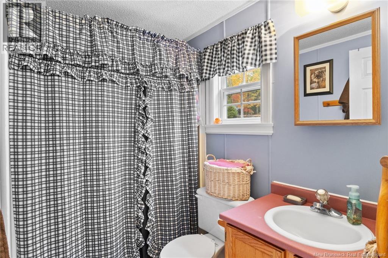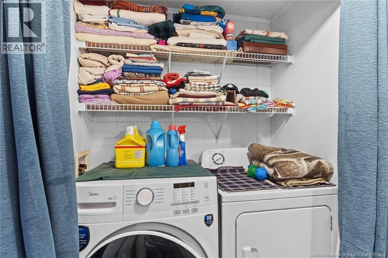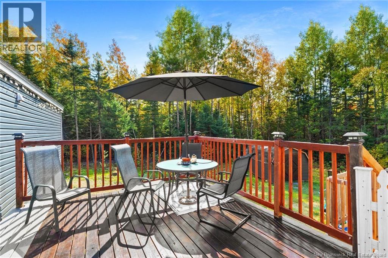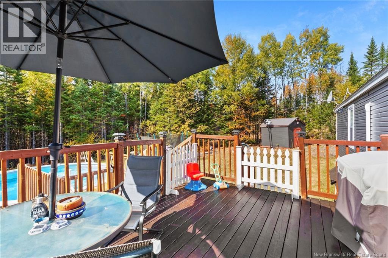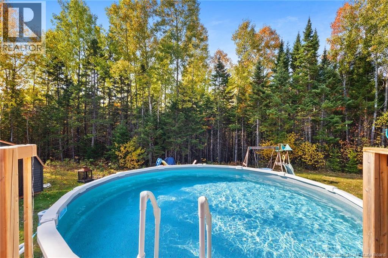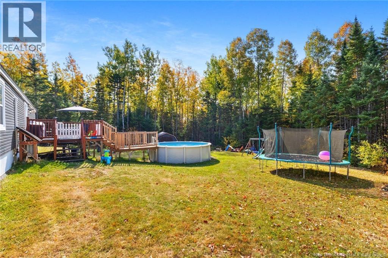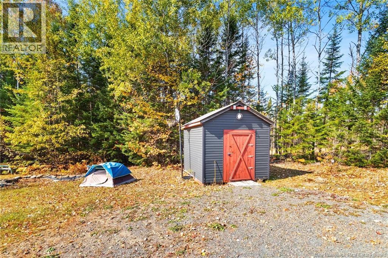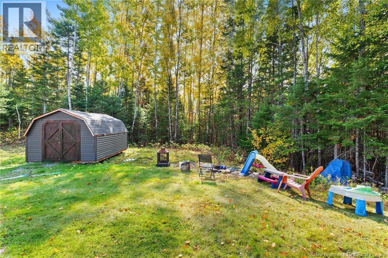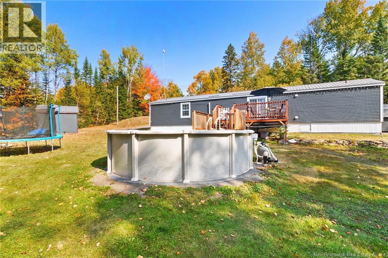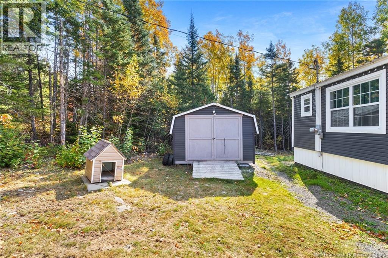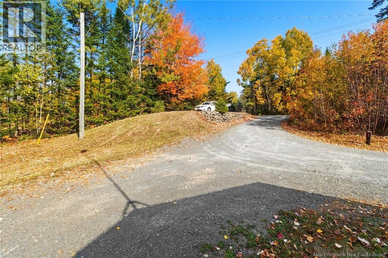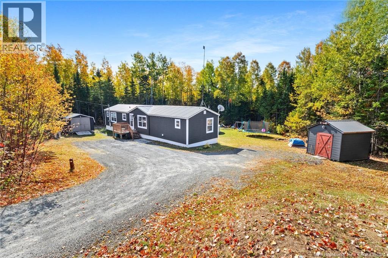3 Bedroom
2 Bathroom
1,088 ft2
Mini
Above Ground Pool
Heat Pump
Baseboard Heaters, Heat Pump
$269,900
Welcome home to this well kept and inviting mini home offering convenient one level living on a beautiful private 1-acre lot. With 3 bedrooms and 2 full bathrooms, theres plenty of space for family, guests, or a home office. Recent updates give peace of mind with a newer steel roof, windows and siding, so you can move in without worry knowing the big projects are done! Step outside to enjoy summer days by the above ground saltwater pool, complete with a spacious deck perfect for entertaining or relaxing in your own backyard oasis. Two handy storage sheds provide ample room for tools, toys, or seasonal items keeping everything organized. Located only 20 minutes from Fredericton, this property offers the best of both worlds, country privacy and quick access to city conveniences. If youve been looking for an affordable, move in ready home with outdoor enjoyment, this one is a must see! (id:19018)
Property Details
|
MLS® Number
|
NB128172 |
|
Property Type
|
Single Family |
|
Features
|
Treed, Balcony/deck/patio |
|
Pool Type
|
Above Ground Pool |
|
Structure
|
Shed |
Building
|
Bathroom Total
|
2 |
|
Bedrooms Above Ground
|
3 |
|
Bedrooms Total
|
3 |
|
Architectural Style
|
Mini |
|
Constructed Date
|
1996 |
|
Cooling Type
|
Heat Pump |
|
Exterior Finish
|
Vinyl |
|
Flooring Type
|
Laminate, Tile |
|
Foundation Type
|
Block |
|
Heating Fuel
|
Electric |
|
Heating Type
|
Baseboard Heaters, Heat Pump |
|
Size Interior
|
1,088 Ft2 |
|
Total Finished Area
|
1088 Sqft |
|
Type
|
House |
|
Utility Water
|
Drilled Well, Well |
Land
|
Access Type
|
Year-round Access |
|
Acreage
|
No |
|
Sewer
|
Septic System |
|
Size Irregular
|
4035 |
|
Size Total
|
4035 M2 |
|
Size Total Text
|
4035 M2 |
Rooms
| Level |
Type |
Length |
Width |
Dimensions |
|
Main Level |
Laundry Room |
|
|
5'9'' x 5'0'' |
|
Main Level |
Bedroom |
|
|
9'3'' x 8'0'' |
|
Main Level |
Bedroom |
|
|
9'3'' x 9'0'' |
|
Main Level |
3pc Bathroom |
|
|
7'8'' x 5'7'' |
|
Main Level |
3pc Ensuite Bath |
|
|
15'4'' x 5'0'' |
|
Main Level |
Primary Bedroom |
|
|
12'9'' x 11'8'' |
|
Main Level |
Living Room |
|
|
15'3'' x 13'1'' |
|
Main Level |
Kitchen/dining Room |
|
|
15'10'' x 15'4'' |
https://www.realtor.ca/real-estate/28975624/704-english-settlement-road-taymouth
