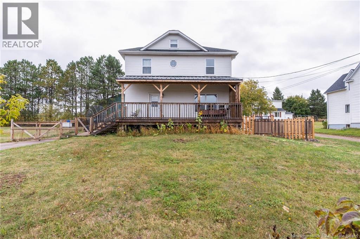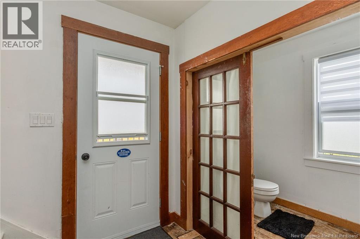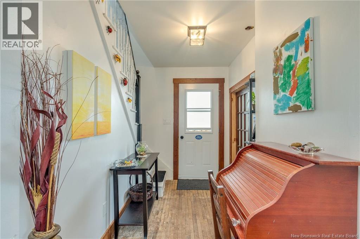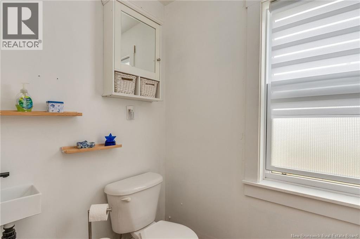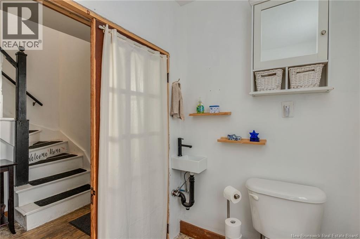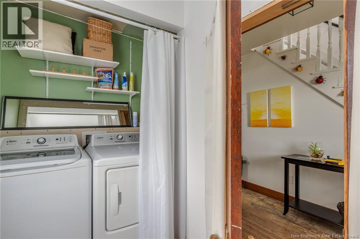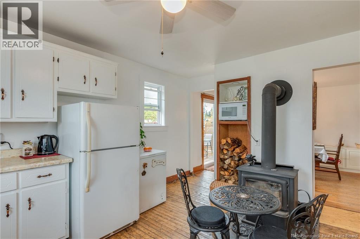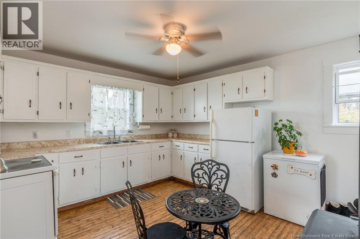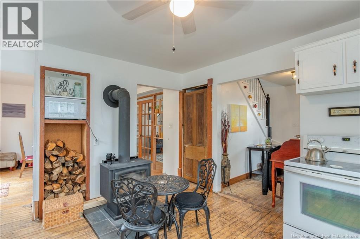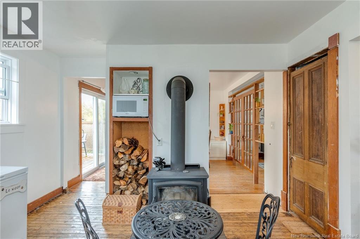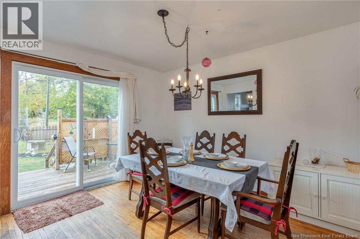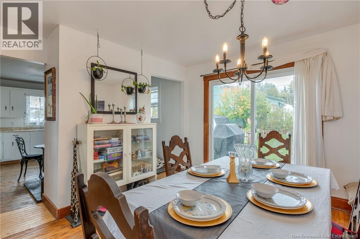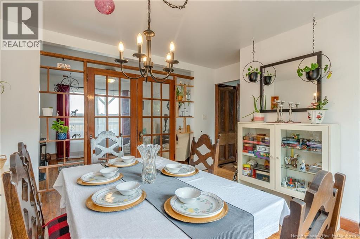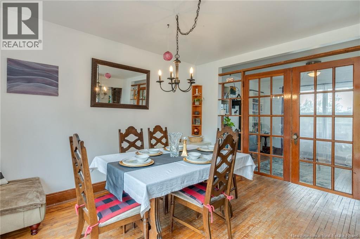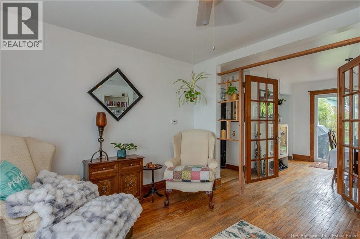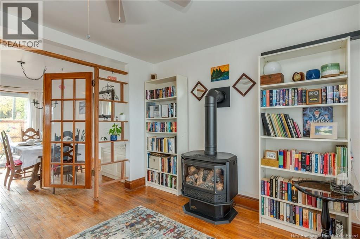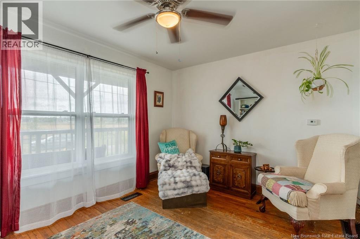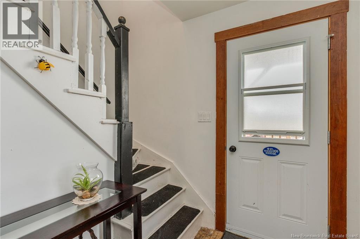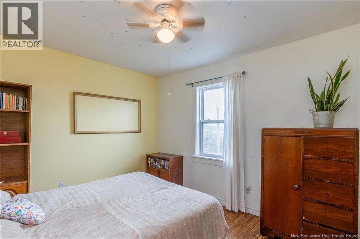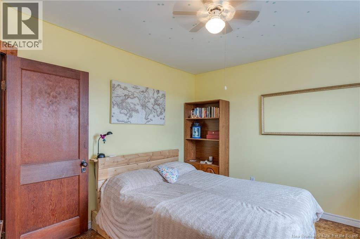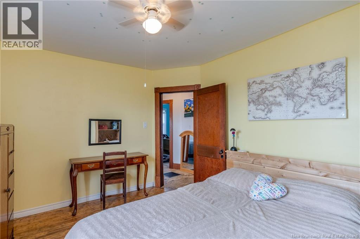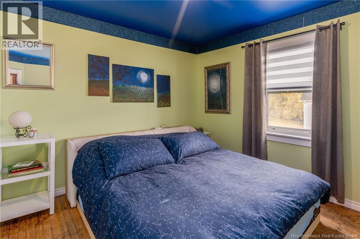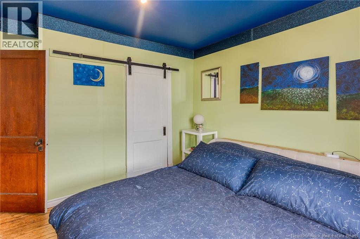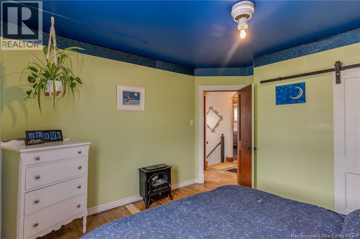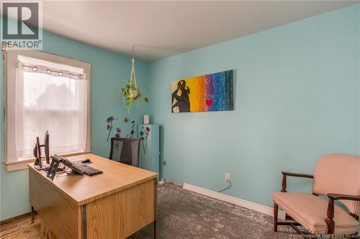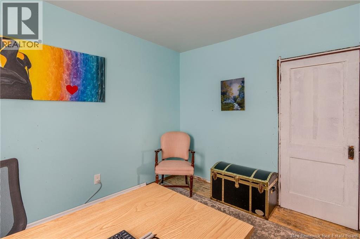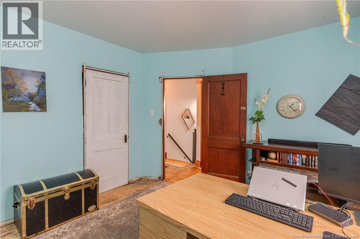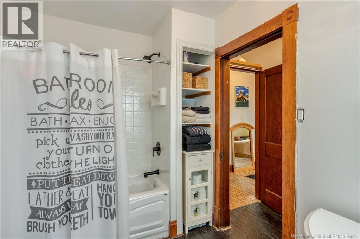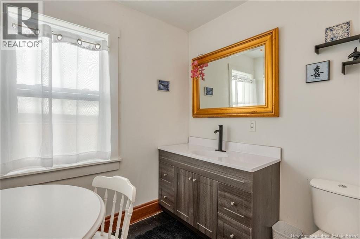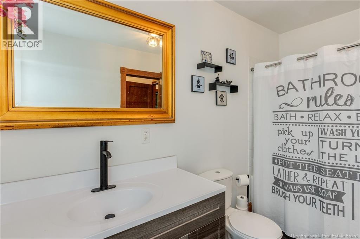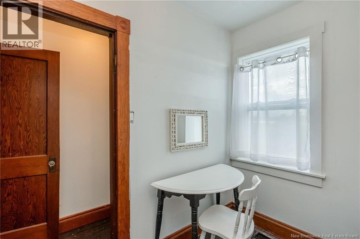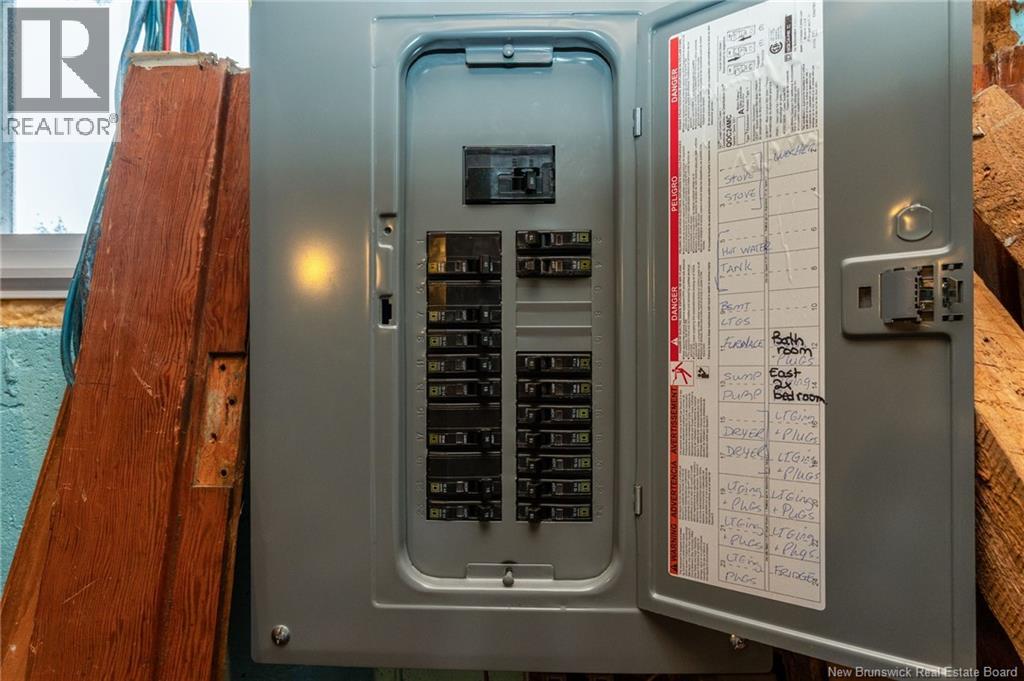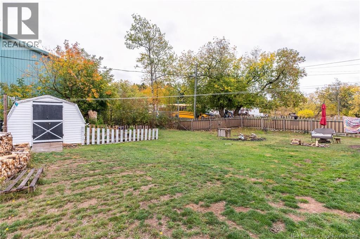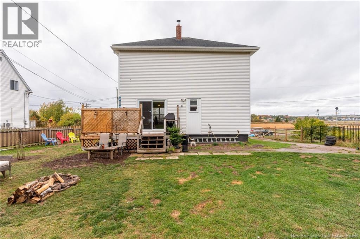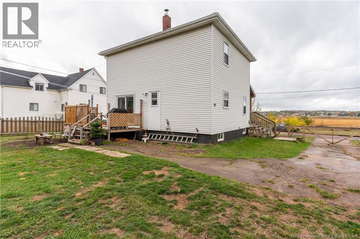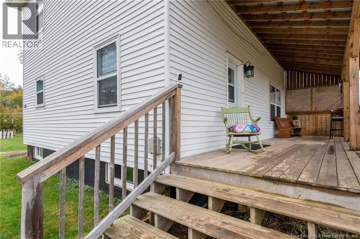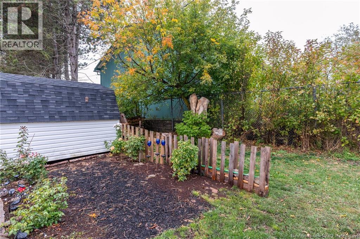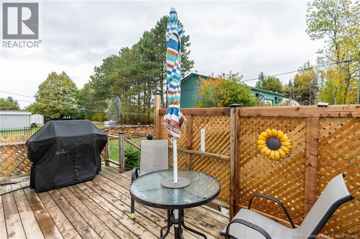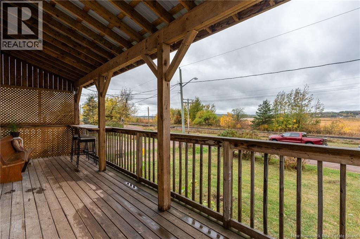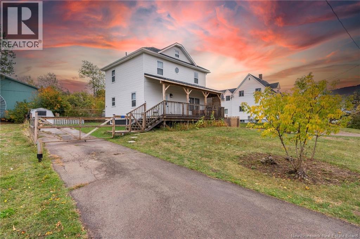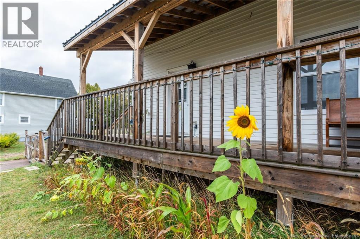3 Bedroom
2 Bathroom
1,407 ft2
2 Level
Heat Pump
Forced Air, Heat Pump
$259,900
Welcome to 11 Leblanc in beautiful Memramcook a charming 2-storey home that blends comfort, updates, and warm character. Recent upgrades include new windows, a modern heating system, a Culligan water system, and more, giving you peace of mind and added value. Start your day (or end your evening) on the spacious covered front porch, the perfect spot for a morning coffee or a relaxing nightcap. Step inside to a bright and welcoming main floor featuring a convenient half bath with laundry, a large kitchen with freshly painted cabinets, and a dining area with patio doors leading out to your private backyard oasis. A cozy living room with a gas fireplace completes the space, making it ideal for both everyday living and entertaining. Upstairs, youll find a primary bedroom with a walk-in closet, a 4-piece bath, and two additional generous bedrooms perfect for family, guests, or a home office. The unfinished basement offers endless potential to customize and create the space youve always wanted. Dont miss out call today to book your private showing! (id:19018)
Property Details
|
MLS® Number
|
NB128238 |
|
Property Type
|
Single Family |
|
Structure
|
Shed |
Building
|
Bathroom Total
|
2 |
|
Bedrooms Above Ground
|
3 |
|
Bedrooms Total
|
3 |
|
Architectural Style
|
2 Level |
|
Cooling Type
|
Heat Pump |
|
Exterior Finish
|
Vinyl |
|
Flooring Type
|
Hardwood |
|
Foundation Type
|
Concrete |
|
Half Bath Total
|
1 |
|
Heating Fuel
|
Propane, Wood |
|
Heating Type
|
Forced Air, Heat Pump |
|
Size Interior
|
1,407 Ft2 |
|
Total Finished Area
|
1407 Sqft |
|
Type
|
House |
|
Utility Water
|
Well |
Land
|
Access Type
|
Year-round Access |
|
Acreage
|
No |
|
Sewer
|
Municipal Sewage System |
|
Size Irregular
|
1000 |
|
Size Total
|
1000 M2 |
|
Size Total Text
|
1000 M2 |
Rooms
| Level |
Type |
Length |
Width |
Dimensions |
|
Second Level |
Bedroom |
|
|
12'11'' x 10'6'' |
|
Second Level |
Bedroom |
|
|
12'1'' x 11'2'' |
|
Second Level |
Bedroom |
|
|
12'1'' x 11'9'' |
|
Second Level |
4pc Bathroom |
|
|
6'9'' x 10'6'' |
|
Main Level |
Living Room |
|
|
10'5'' x 12'11'' |
|
Main Level |
Dining Nook |
|
|
11'3'' x 12'2'' |
|
Main Level |
Kitchen |
|
|
12'2'' x 13'7'' |
|
Main Level |
2pc Bathroom |
|
|
4'9'' x 10'11'' |
|
Main Level |
Foyer |
|
|
4'11'' x 10'6'' |
https://www.realtor.ca/real-estate/28973174/11-leblanc-street-memramcook
