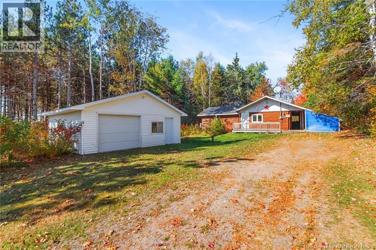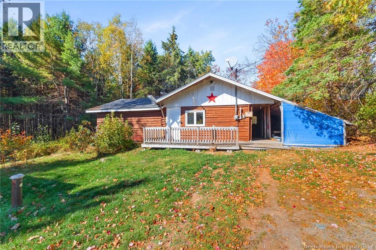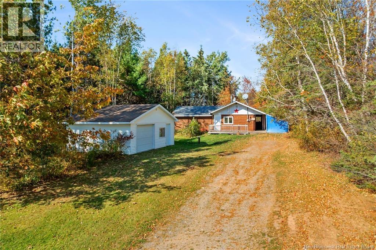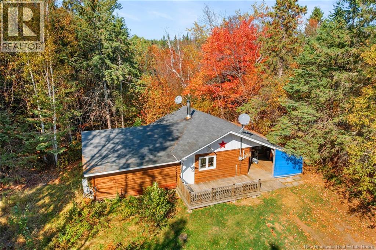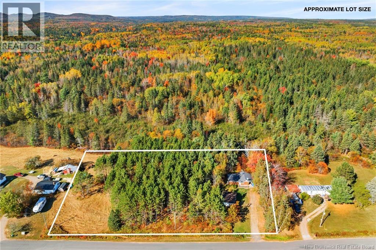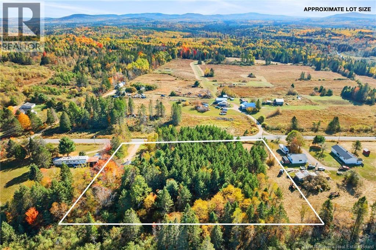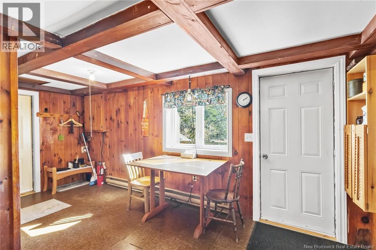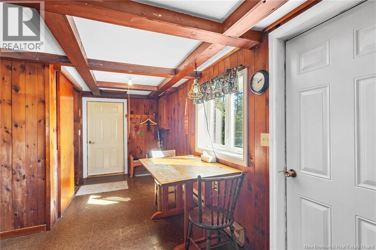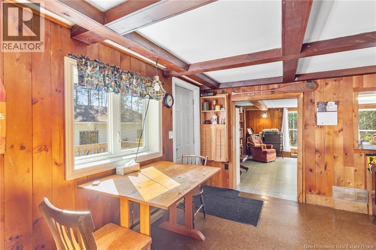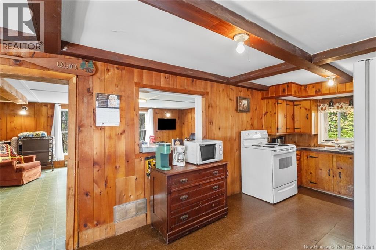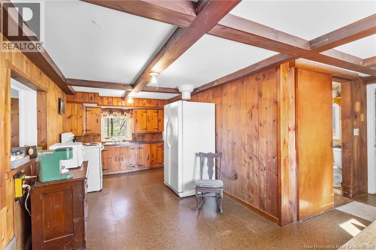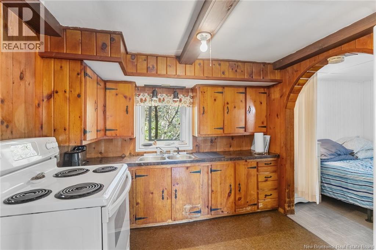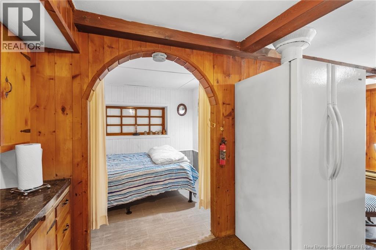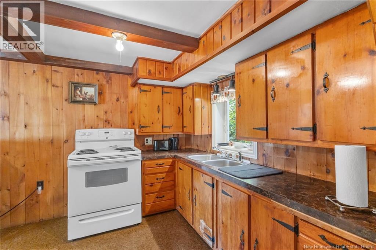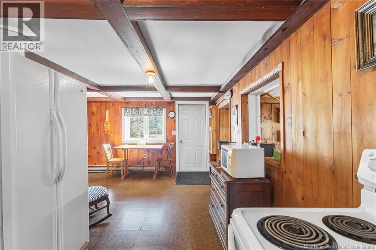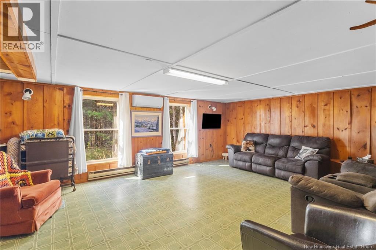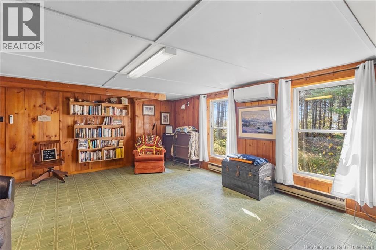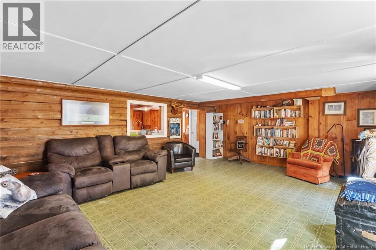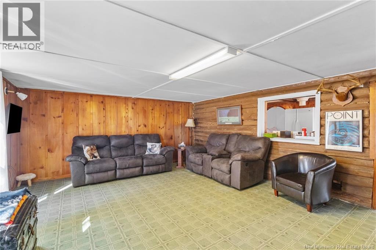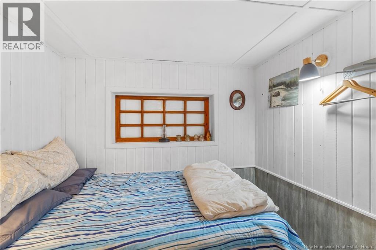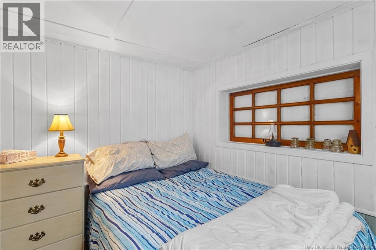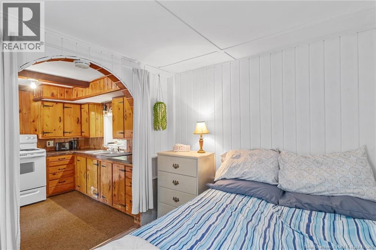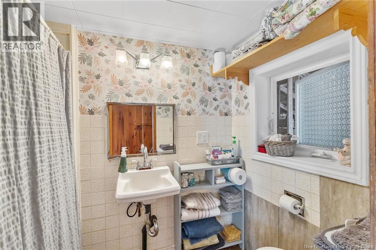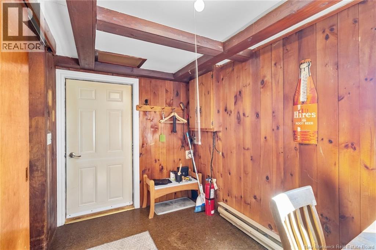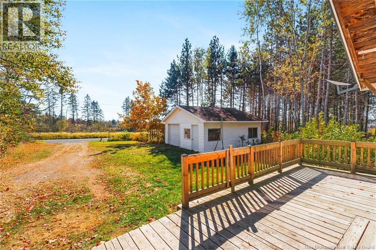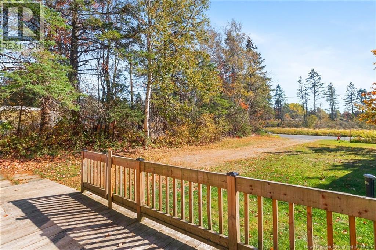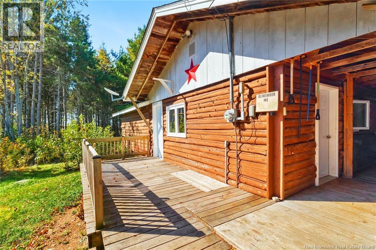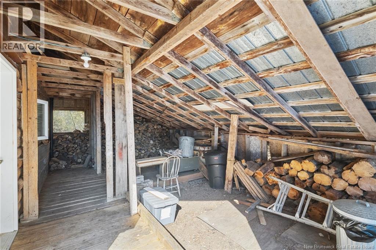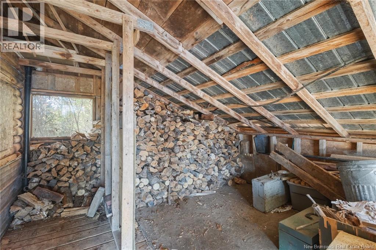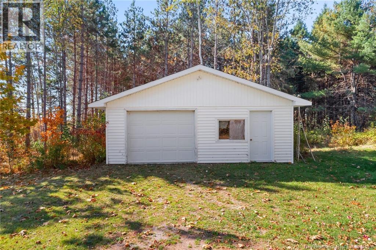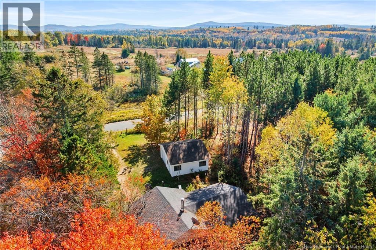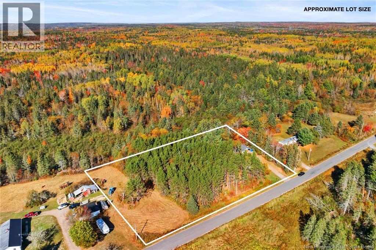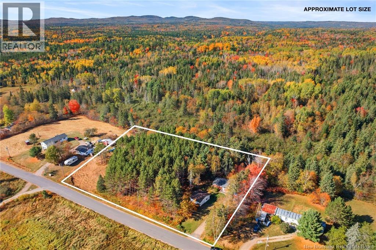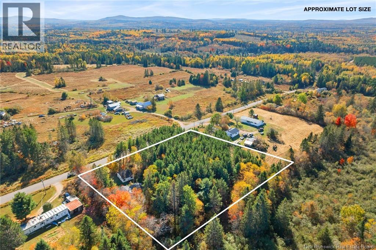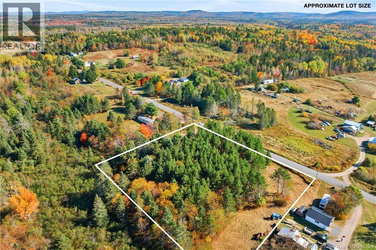1 Bedroom
1 Bathroom
748 ft2
Air Conditioned
Baseboard Heaters
Acreage
Landscaped
$174,900
Nestled on a peaceful 1.89-acre lot surrounded by trees, this charming one-bedroom cabin offers the perfect mix of privacy, comfort, and outdoor adventure. Currently used as a successful Airbnb, its fully equipped and ready to continue as a short-term rental or become your own personal getaway. Inside, the cabin features a fully equipped kitchen, full bathroom with shower, and a ductless heat pump for efficient year-round heating and cooling. With it's natural surroundings it makes it an inviting place to relax and unwind. Outside, youll find a 24' x 20' double detached garage plus a 25' x 13' lean-to, providing ample space for storage, tools, or recreational gear. Located just steps from the Kirkpatrick Adventure Trail leading to South Branch Falls, and within walking distance to the Raggedy Ass Walking Trail, this property is a dream for hikers, ATV riders, and fishing enthusiasts. The area is a well-loved destination for outdoor lovers, making it a great investment opportunity. Whether you're looking to expand your rental portfolio, live surrounded by nature, or both this cabin offers it all. (id:19018)
Property Details
|
MLS® Number
|
NB128289 |
|
Property Type
|
Single Family |
|
Equipment Type
|
None |
|
Features
|
Treed, Balcony/deck/patio |
|
Rental Equipment Type
|
None |
Building
|
Bathroom Total
|
1 |
|
Bedrooms Above Ground
|
1 |
|
Bedrooms Total
|
1 |
|
Constructed Date
|
1979 |
|
Cooling Type
|
Air Conditioned |
|
Exterior Finish
|
Wood |
|
Flooring Type
|
Tile |
|
Foundation Type
|
Concrete Slab |
|
Heating Fuel
|
Electric |
|
Heating Type
|
Baseboard Heaters |
|
Size Interior
|
748 Ft2 |
|
Total Finished Area
|
748 Sqft |
|
Type
|
House |
|
Utility Water
|
Drilled Well, Well |
Parking
Land
|
Access Type
|
Year-round Access |
|
Acreage
|
Yes |
|
Landscape Features
|
Landscaped |
|
Sewer
|
Septic System |
|
Size Irregular
|
7654 |
|
Size Total
|
7654 M2 |
|
Size Total Text
|
7654 M2 |
Rooms
| Level |
Type |
Length |
Width |
Dimensions |
|
Main Level |
Bedroom |
|
|
8'5'' x 7'4'' |
|
Main Level |
Kitchen |
|
|
14'2'' x 8'9'' |
|
Main Level |
Dining Room |
|
|
16'10'' x 6'5'' |
|
Main Level |
Living Room |
|
|
20'9'' x 15'2'' |
|
Unknown |
Bath (# Pieces 1-6) |
|
|
7'5'' x 4'9'' |
https://www.realtor.ca/real-estate/28972090/704-sandbrook-road-wirral
