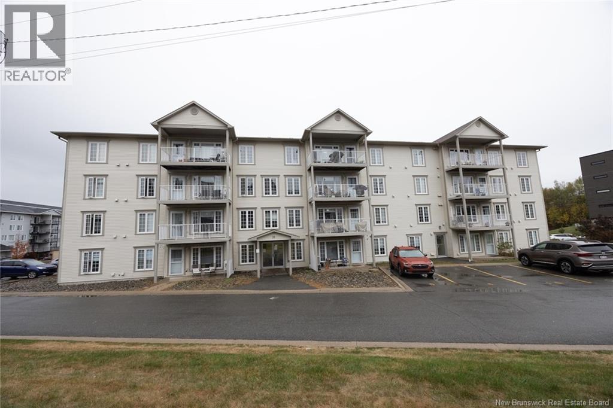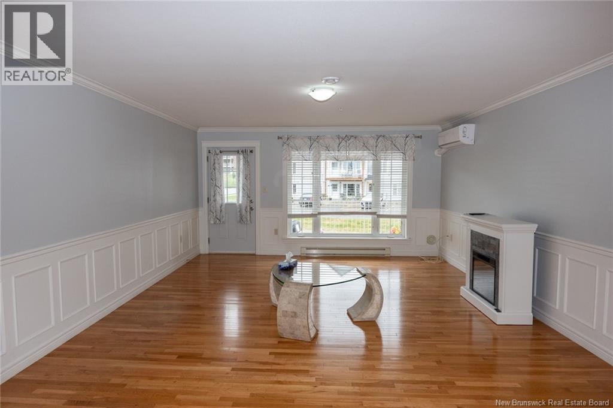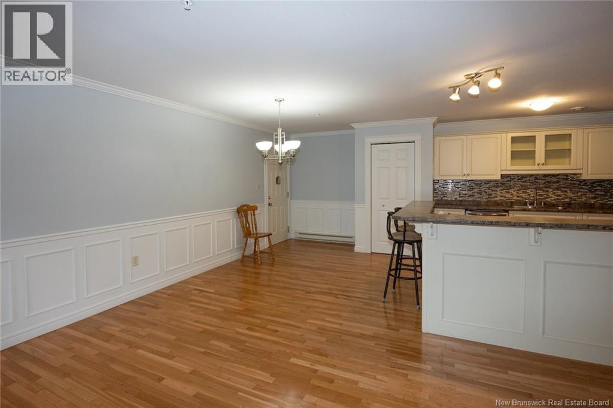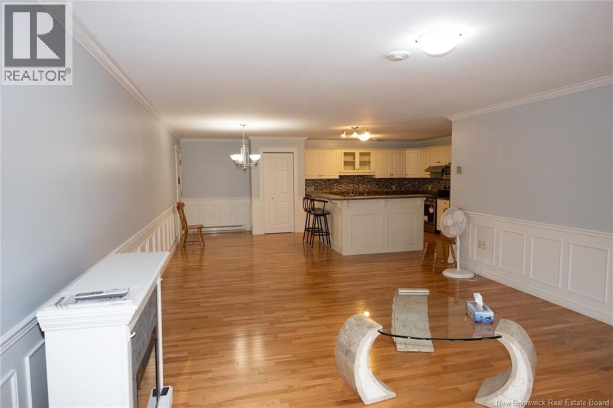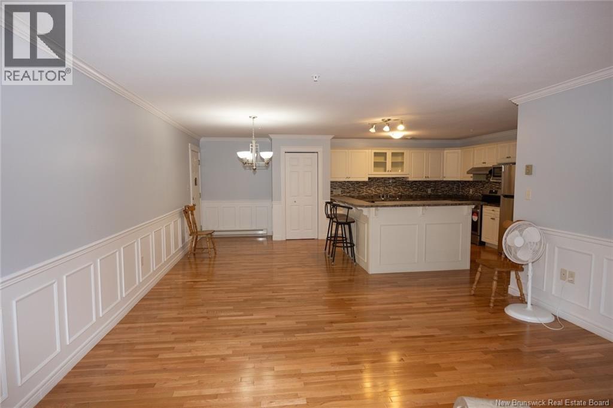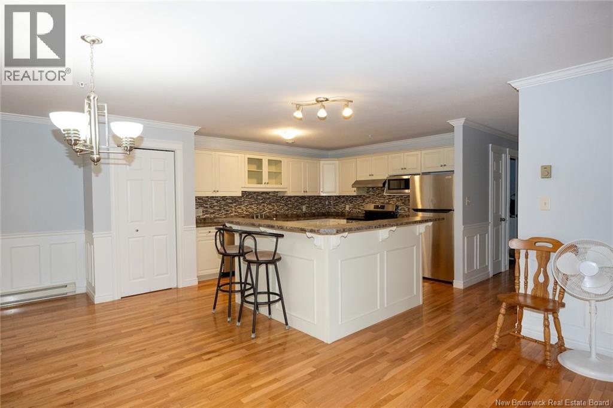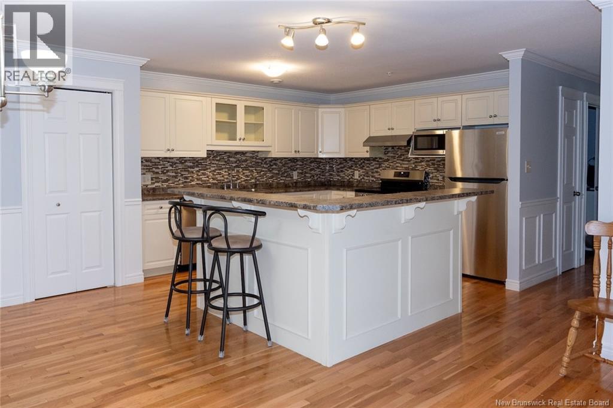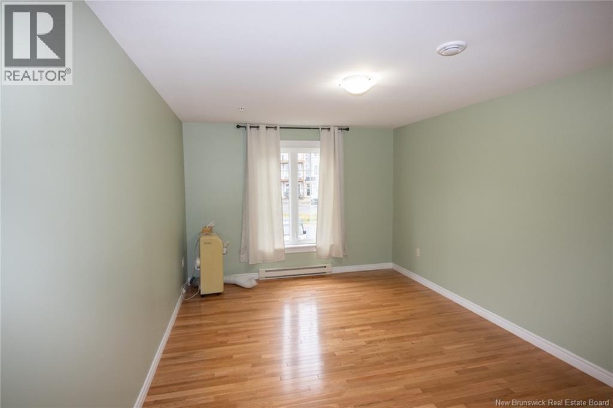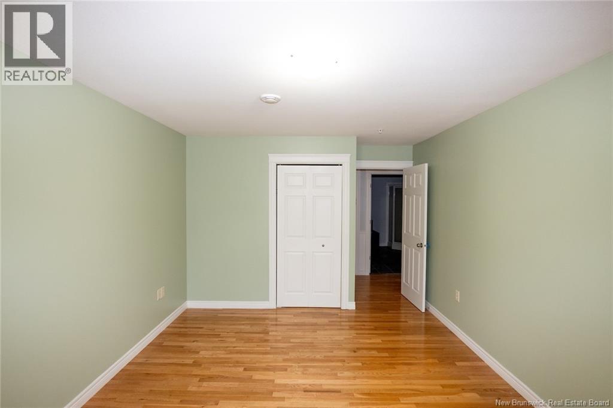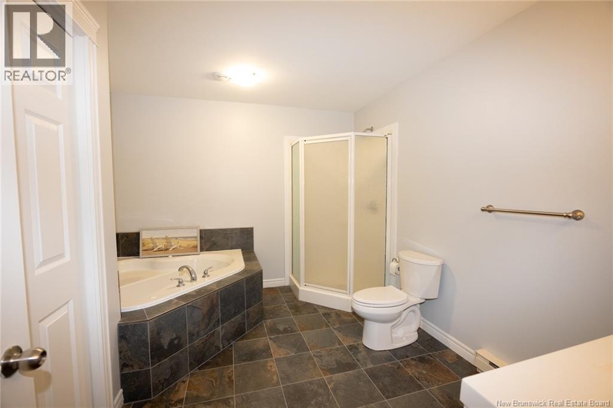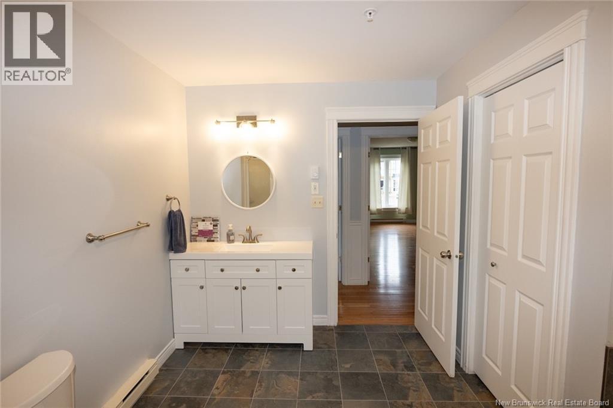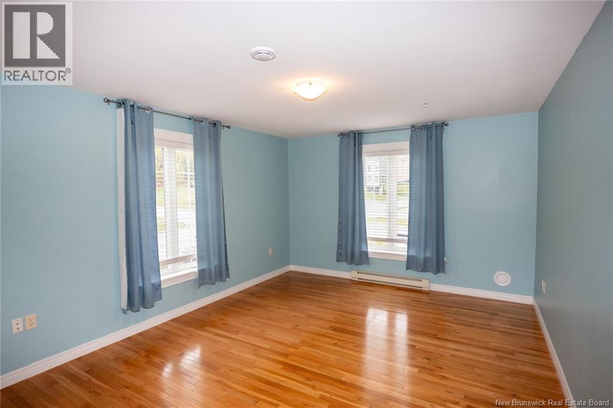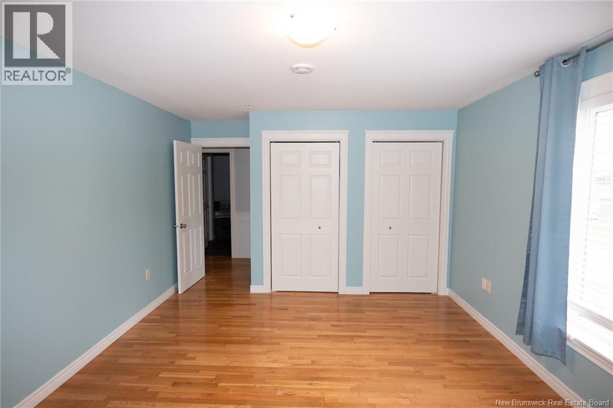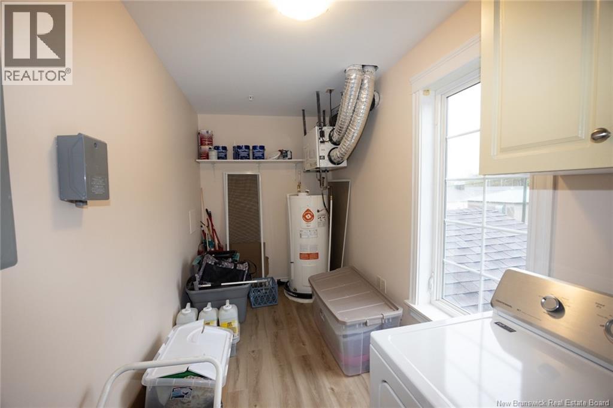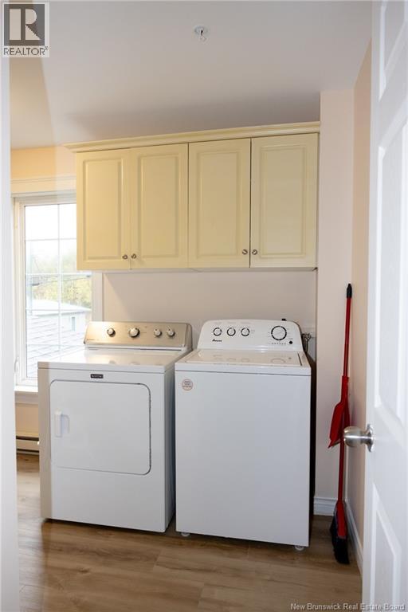35 Lian Street Unit# 12 Fredericton, New Brunswick E3C 0A8
$259,900Maintenance,
$380 Monthly
Maintenance,
$380 MonthlyThis beautifully maintained two-bedroom, one-bath corner condominium offers 1,400 sq. ft. of beautiful living space in a prime uptown location close to the hospital, universities and shopping. The open-concept kitchen, dining and living area features gleaming hardwood floors with elegant picture-box wainscoting. The bright kitchen includes a massive island, new stainless-steel appliances and plenty of room for a full dining set. The spacious living room benefits from the extra square footage, a ductless heat pump for efficient heating and cooling and access to a private balcony. The updated bath features new ceramic tile, a new vanity, a relaxing corner whirlpool tub, a separate shower and a linen closet. Both bedrooms are generous in size with hardwood floors and the primary offers dual closets. The laundry room has been refreshed with new flooring and provides great storage. The building also includes a social room, ideal for gatherings and a fitness room on the third floor. An exceptional, well-kept corner unit at an unbeatable value. Enjoy hassle free living today. (id:19018)
Property Details
| MLS® Number | NB128001 |
| Property Type | Single Family |
| Neigbourhood | Bishop Heights |
| Equipment Type | Water Heater |
| Features | Balcony/deck/patio |
| Rental Equipment Type | Water Heater |
Building
| Bathroom Total | 1 |
| Bedrooms Above Ground | 2 |
| Bedrooms Total | 2 |
| Constructed Date | 2004 |
| Cooling Type | Air Conditioned, Heat Pump |
| Exterior Finish | Vinyl |
| Flooring Type | Tile, Vinyl, Linoleum |
| Foundation Type | Concrete |
| Heating Fuel | Electric |
| Heating Type | Baseboard Heaters, Heat Pump |
| Size Interior | 1,400 Ft2 |
| Total Finished Area | 1400 Sqft |
| Utility Water | Municipal Water |
Land
| Access Type | Year-round Access |
| Acreage | No |
| Landscape Features | Landscaped |
| Sewer | Municipal Sewage System |
Rooms
| Level | Type | Length | Width | Dimensions |
|---|---|---|---|---|
| Main Level | Storage | 6'6'' x 14'8'' | ||
| Main Level | Bath (# Pieces 1-6) | 10'4'' x 10'10'' | ||
| Main Level | Bedroom | 11'0'' x 16'6'' | ||
| Main Level | Primary Bedroom | 12'7'' x 16'6'' | ||
| Main Level | Dining Room | 9'0'' x 15'0'' | ||
| Main Level | Living Room | 14'0'' x 19'0'' | ||
| Main Level | Kitchen | 12'6'' x 12'0'' |
https://www.realtor.ca/real-estate/28970282/35-lian-street-unit-12-fredericton
Contact Us
Contact us for more information
