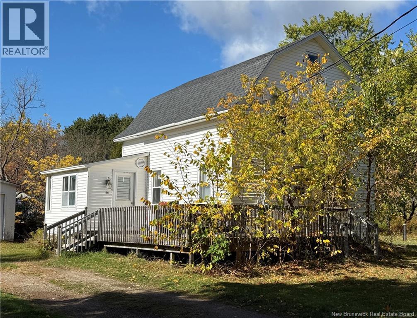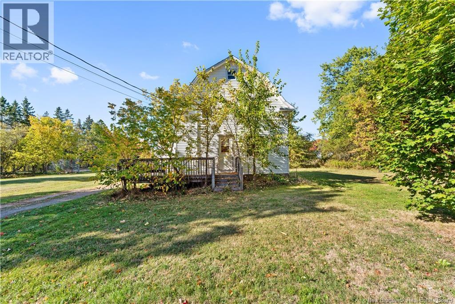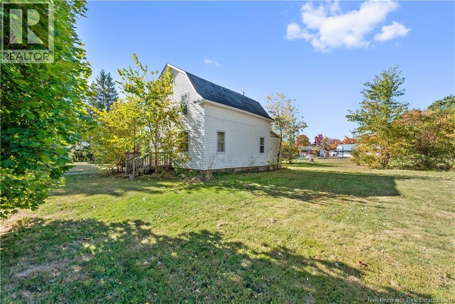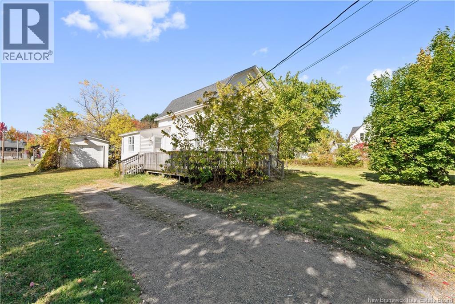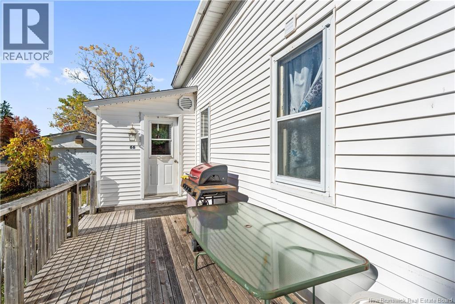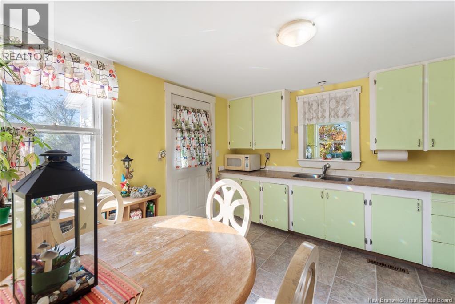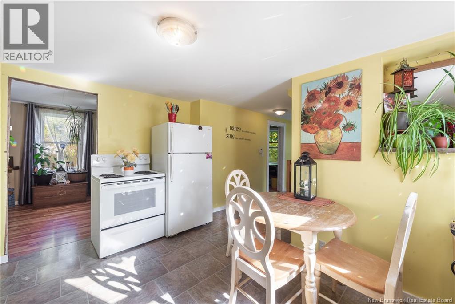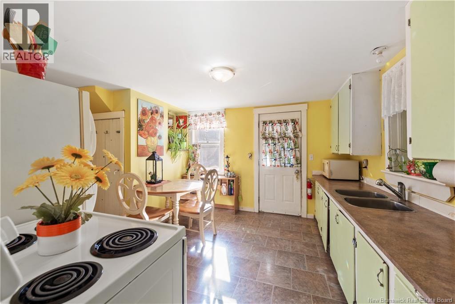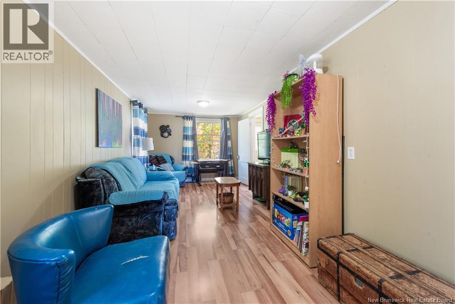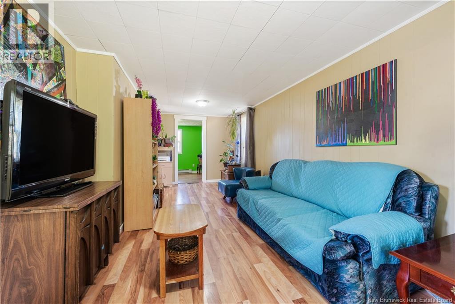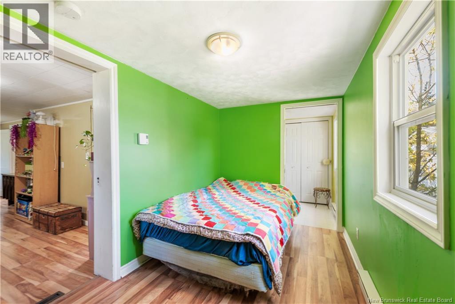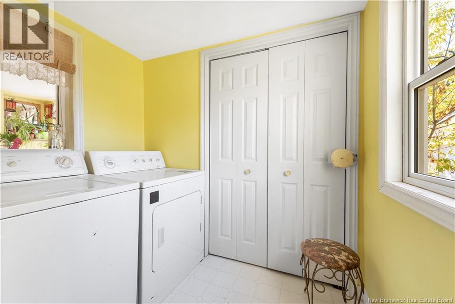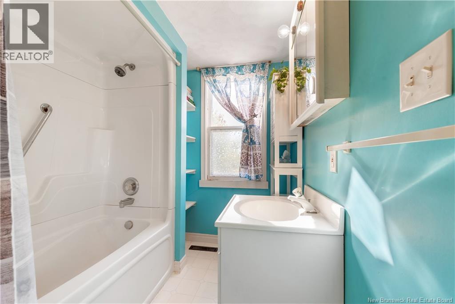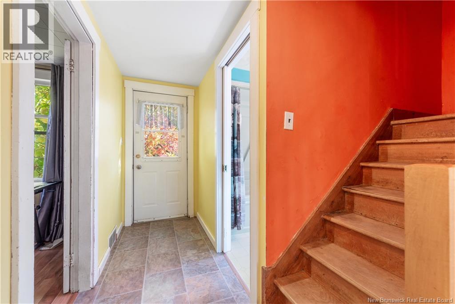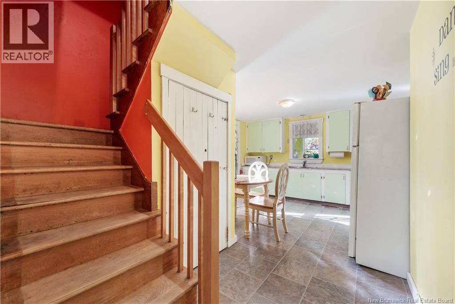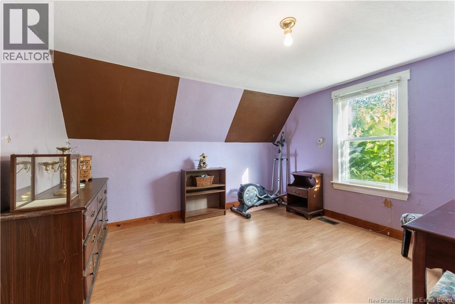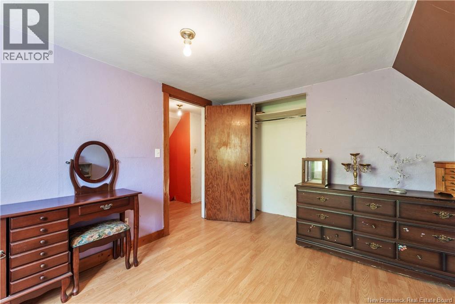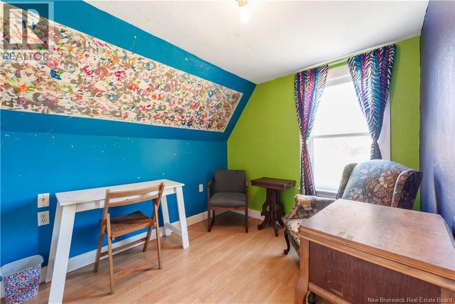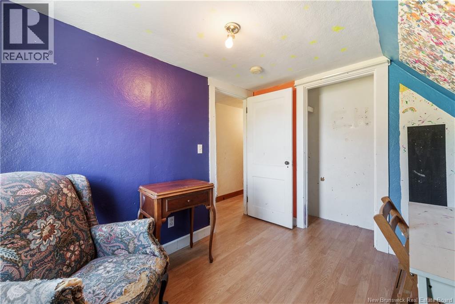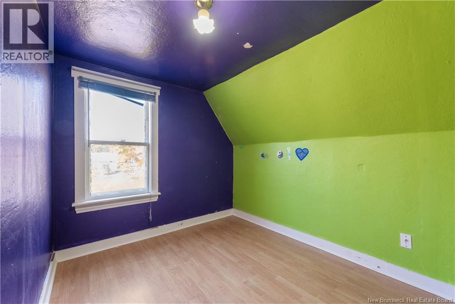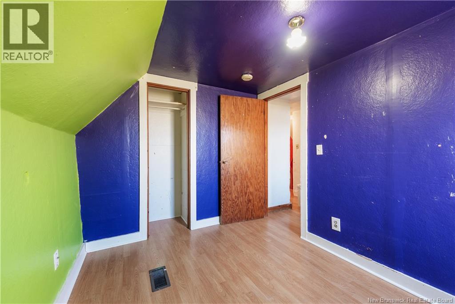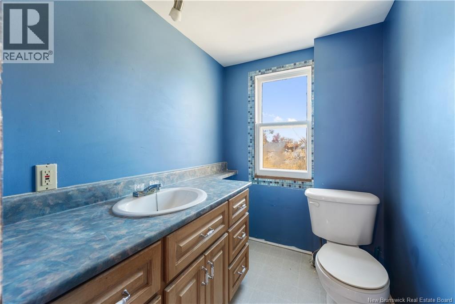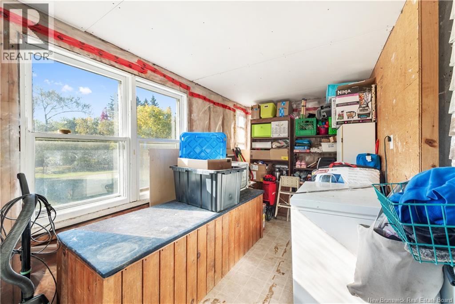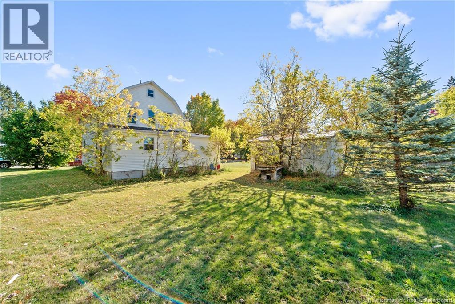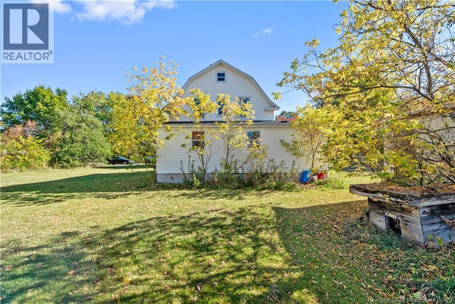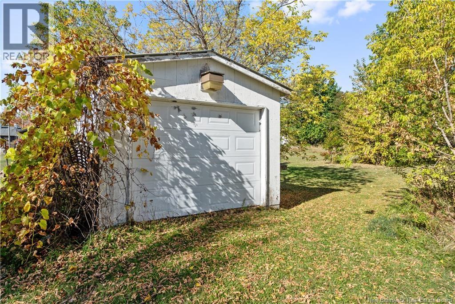66 Smith Street Salisbury, New Brunswick E4J 2S2
$209,000
Welcome home to 66 Smith Street, a 4 bedroom 1.5 bathroom home plus office located walking distance to all of the convenience and amenities that the Village of Salisbury has to offer. Sitting on a lot measuring over one quarter of an acre with a 20 x 12 detached garage with steel roof. Step onto the partial wrap around deck where you can entertain friends and family which offers access to the front door or the functional mudroom with plenty of storage for any season. The bright eat-in kitchen is the heart of this home and leads into the large living and dining areas. A main floor bedroom is located at the rear of the home with main floor laundry and a 4 piece bathroom completing the first level. Upstairs you will find 3 more bedrooms and an office space all with access to a convenient second floor 2 piece bathroom. This charming property offers lots of room to stretch your legs on a lot measuring 0.29 acres and space for your tools and toys in the detached garage. You will want to see 66 Smith Street if you are looking for a home in the heart of the village. (id:19018)
Open House
This property has open houses!
2:00 pm
Ends at:4:00 pm
Property Details
| MLS® Number | NB128263 |
| Property Type | Single Family |
| Neigbourhood | Salisbury Parish |
Building
| Bathroom Total | 2 |
| Bedrooms Above Ground | 4 |
| Bedrooms Total | 4 |
| Architectural Style | 2 Level |
| Exterior Finish | Vinyl |
| Flooring Type | Laminate, Softwood |
| Foundation Type | Concrete |
| Half Bath Total | 1 |
| Heating Fuel | Electric |
| Heating Type | Forced Air |
| Size Interior | 1,402 Ft2 |
| Total Finished Area | 1402 Sqft |
| Type | House |
| Utility Water | Well |
Land
| Access Type | Year-round Access |
| Acreage | No |
| Sewer | Municipal Sewage System |
| Size Irregular | 1161 |
| Size Total | 1161 M2 |
| Size Total Text | 1161 M2 |
Rooms
| Level | Type | Length | Width | Dimensions |
|---|---|---|---|---|
| Second Level | 2pc Bathroom | 6'3'' x 5' | ||
| Second Level | Office | 11' x 6'6'' | ||
| Second Level | Bedroom | 10' x 8' | ||
| Second Level | Bedroom | 9'9'' x 8' | ||
| Second Level | Bedroom | 11' x 10'2'' | ||
| Main Level | 4pc Bathroom | 6'9'' x 6'5'' | ||
| Main Level | Mud Room | 13'9'' x 6'11'' | ||
| Main Level | Laundry Room | 7' x 5' | ||
| Main Level | Primary Bedroom | 13'7'' x 7'2'' | ||
| Main Level | Living Room/dining Room | 23'5'' x 8'9'' | ||
| Main Level | Kitchen | 12' x 10'9'' |
https://www.realtor.ca/real-estate/28970449/66-smith-street-salisbury
Contact Us
Contact us for more information
