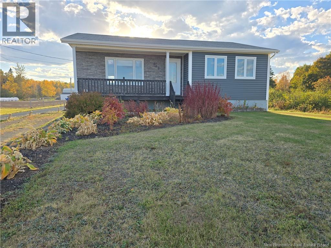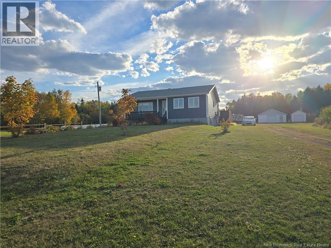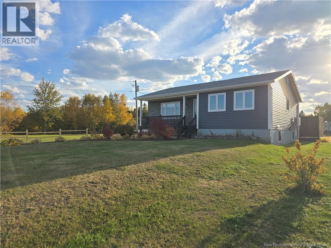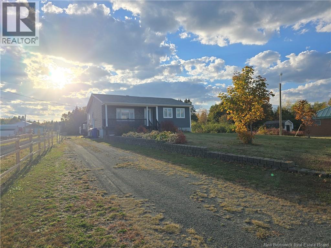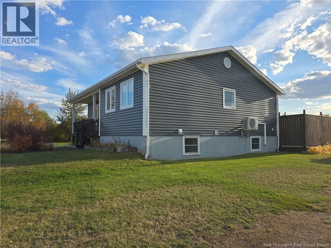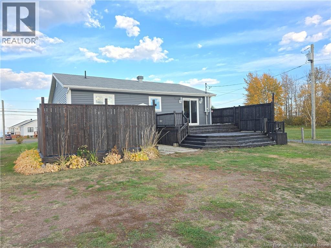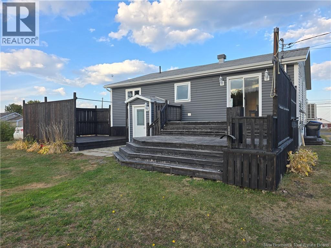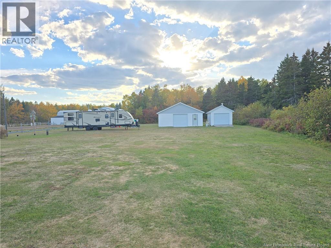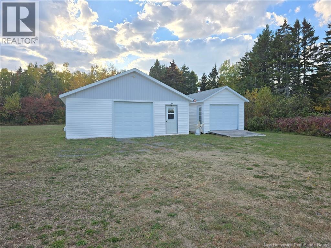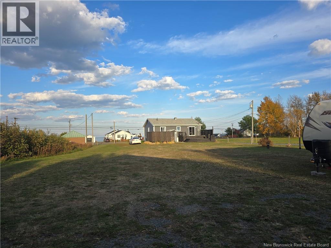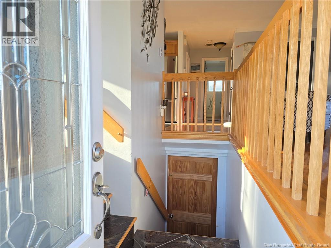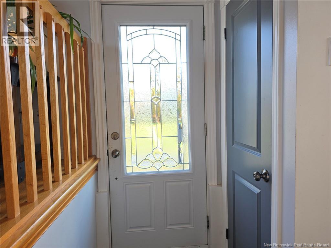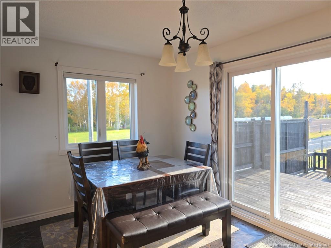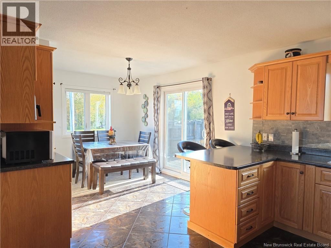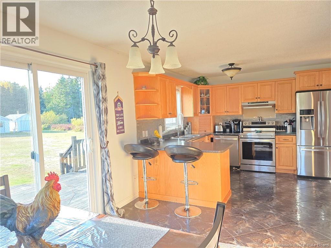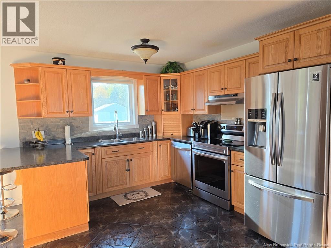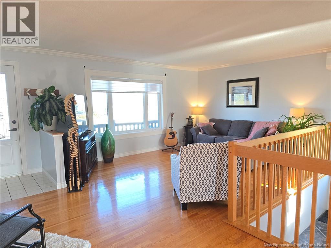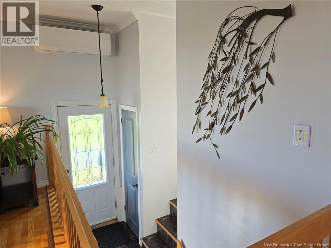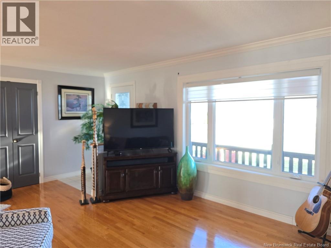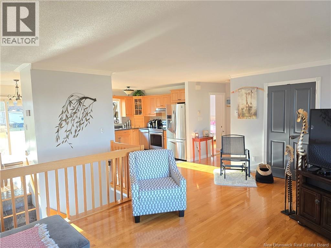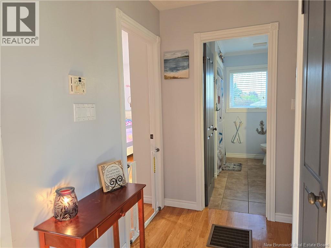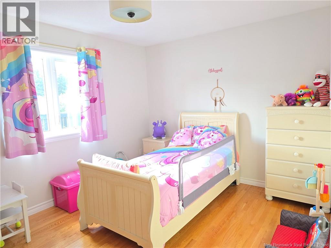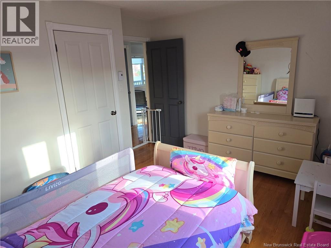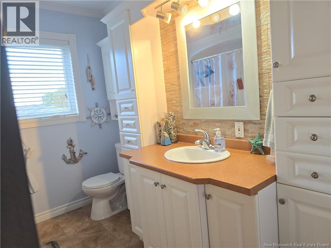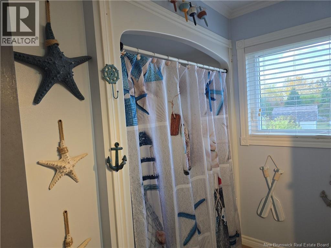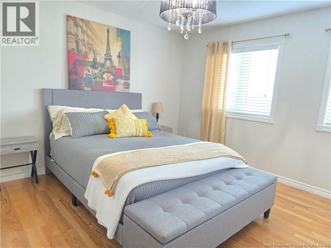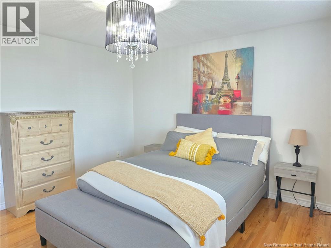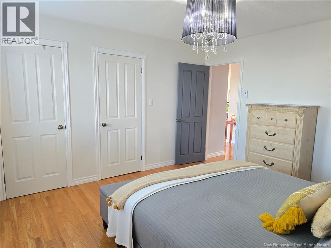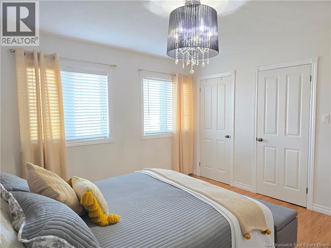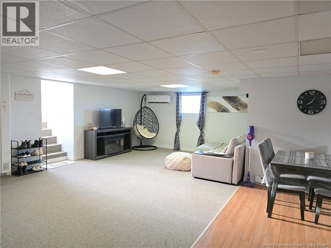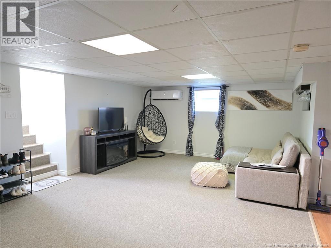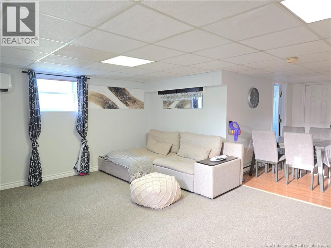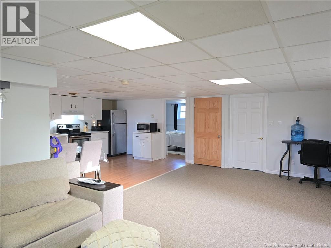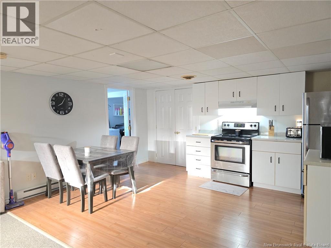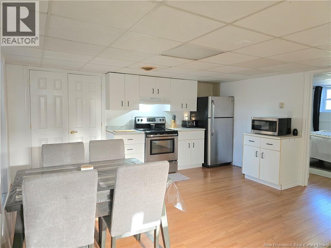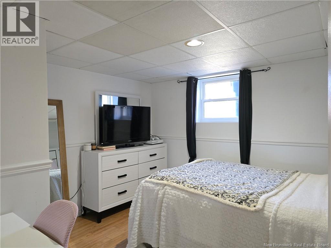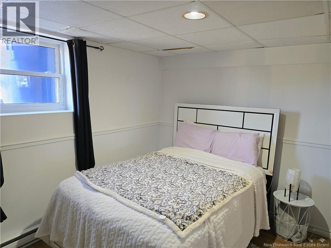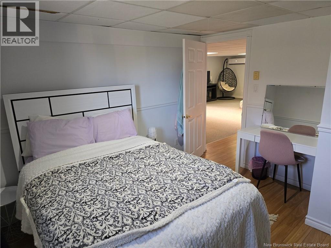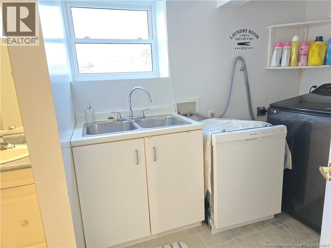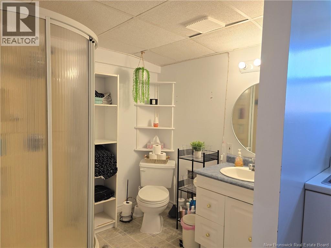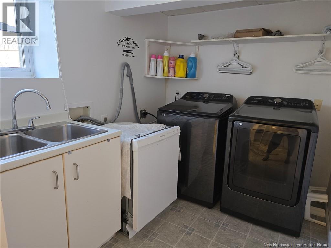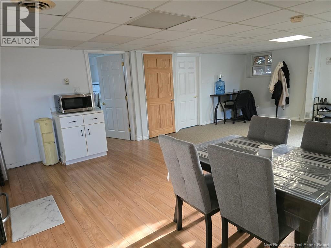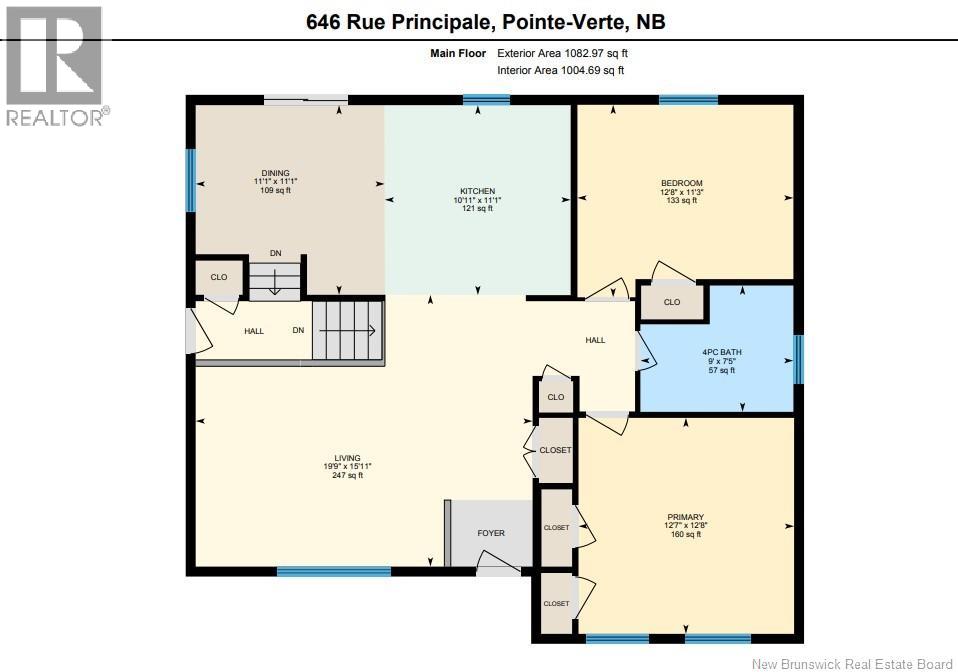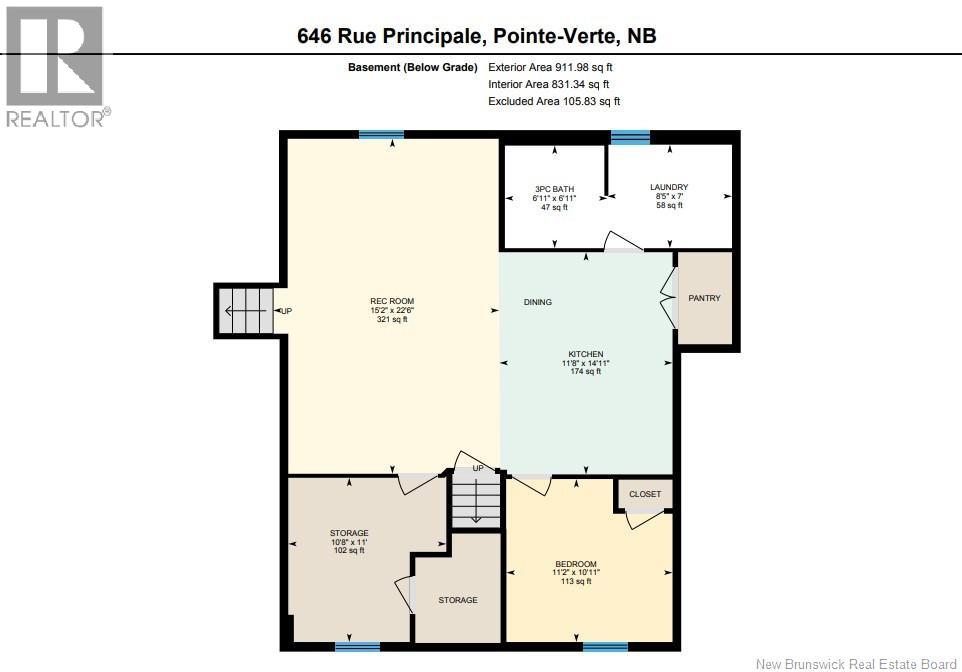4 Bedroom
2 Bathroom
1,993 ft2
Bungalow
Heat Pump, Air Exchanger
Baseboard Heaters, Heat Pump, Radiant Heat
Landscaped
$260,000
New Listing! Versatile 4-Bedroom Bungalow with Ocean View on Nearly an Acre! This spacious 4-bedroom bungalow sits on just under an acre of land, offering privacy, functionality, and stunning views of the ocean. With a flexible layout, this home can easily be converted into two separate units ideal for extended family living or rental income potential. Enjoy the outdoors from the private deck, perfect for relaxing or entertaining guests, and take advantage of the walkout basement that adds even more value and accessibility. The detached garage provides excellent storage or workshop space, and both the house and garage received new roof coverings in 2017, ensuring peace of mind for years to come. Whether you're looking for a family home, an investment property, or a multi-generational setup, this property offers endless possibilities in a peaceful setting just minutes from the water. Dont miss out book your private viewing today! (id:19018)
Property Details
|
MLS® Number
|
NB128227 |
|
Property Type
|
Single Family |
|
Equipment Type
|
Water Heater |
|
Rental Equipment Type
|
Water Heater |
Building
|
Bathroom Total
|
2 |
|
Bedrooms Above Ground
|
2 |
|
Bedrooms Below Ground
|
2 |
|
Bedrooms Total
|
4 |
|
Architectural Style
|
Bungalow |
|
Constructed Date
|
1992 |
|
Cooling Type
|
Heat Pump, Air Exchanger |
|
Exterior Finish
|
Vinyl, Aluminum/vinyl |
|
Flooring Type
|
Carpeted, Laminate, Porcelain Tile, Hardwood |
|
Foundation Type
|
Concrete |
|
Heating Type
|
Baseboard Heaters, Heat Pump, Radiant Heat |
|
Stories Total
|
1 |
|
Size Interior
|
1,993 Ft2 |
|
Total Finished Area
|
1993 Sqft |
|
Type
|
House |
|
Utility Water
|
Drilled Well, Well |
Parking
Land
|
Access Type
|
Year-round Access |
|
Acreage
|
No |
|
Landscape Features
|
Landscaped |
|
Sewer
|
Municipal Sewage System |
|
Size Irregular
|
3350 |
|
Size Total
|
3350 M2 |
|
Size Total Text
|
3350 M2 |
Rooms
| Level |
Type |
Length |
Width |
Dimensions |
|
Basement |
Storage |
|
|
10'6'' x 11' |
|
Basement |
Recreation Room |
|
|
15'2'' x 22'5'' |
|
Basement |
Laundry Room |
|
|
8'4'' x 7' |
|
Basement |
Kitchen |
|
|
11'6'' x 14'9'' |
|
Basement |
Bedroom |
|
|
11'2'' x 11' |
|
Basement |
3pc Bathroom |
|
|
6'9'' x 6'9'' |
|
Main Level |
Primary Bedroom |
|
|
12'6'' x 12'6'' |
|
Main Level |
Living Room |
|
|
15'9'' x 19'7'' |
|
Main Level |
Kitchen |
|
|
11'1'' x 10'9'' |
|
Main Level |
Dining Room |
|
|
11'1'' x 10'9'' |
|
Main Level |
Bedroom |
|
|
11'2'' x 11' |
https://www.realtor.ca/real-estate/28967153/646-principale-pointe-verte
