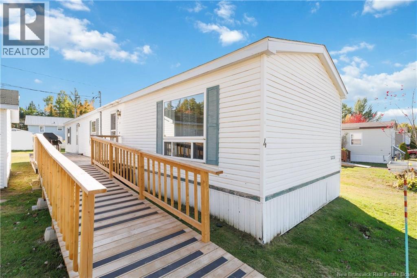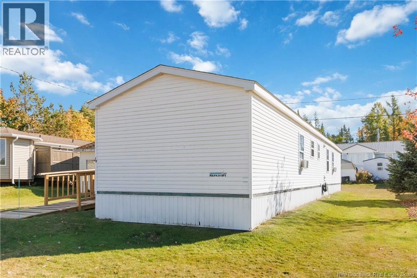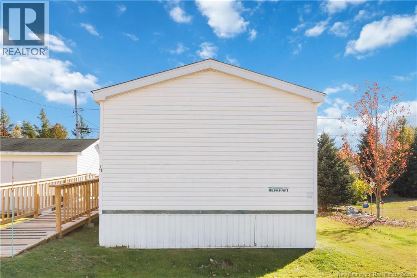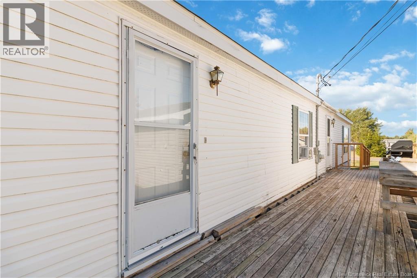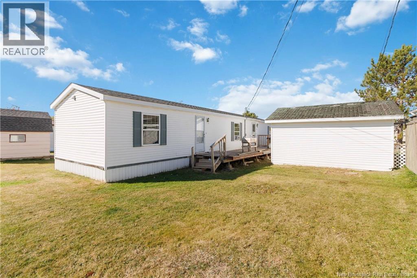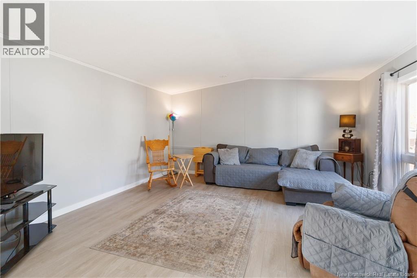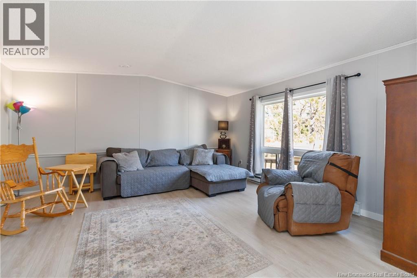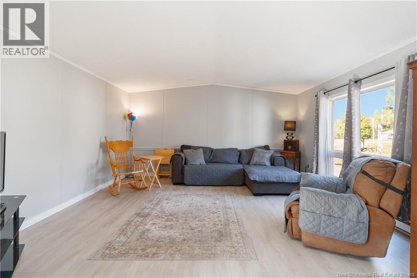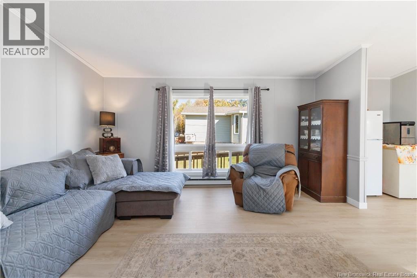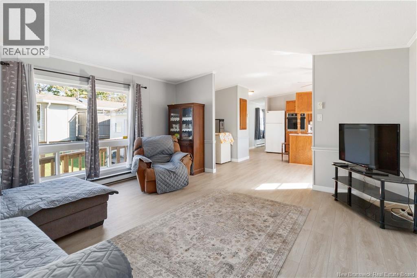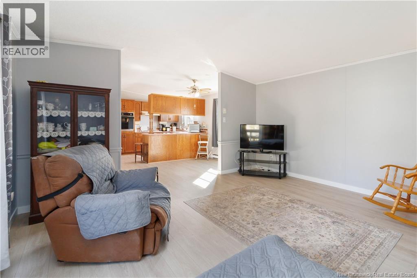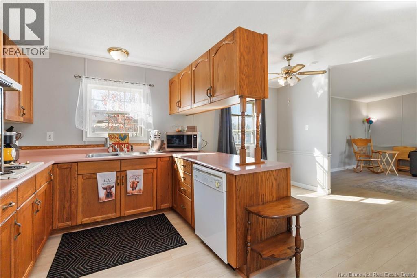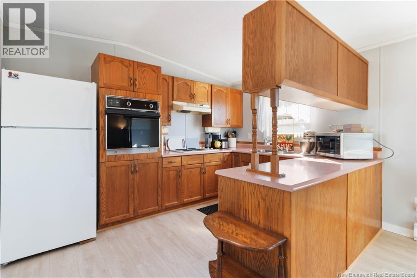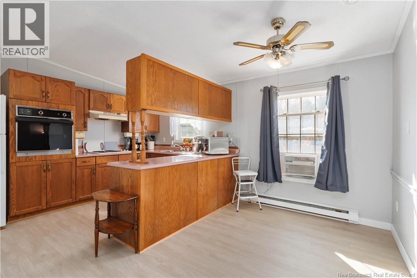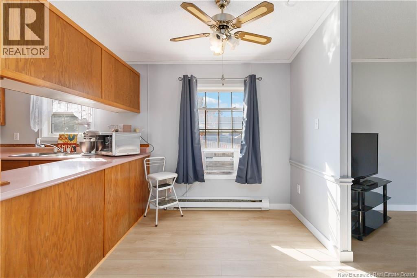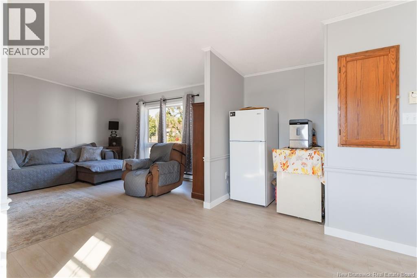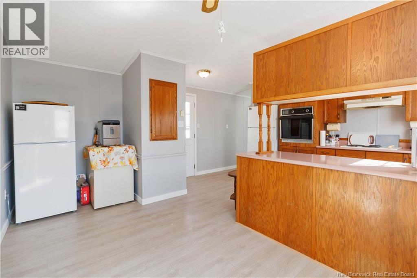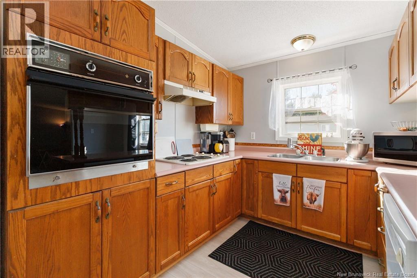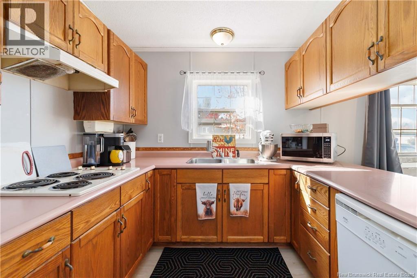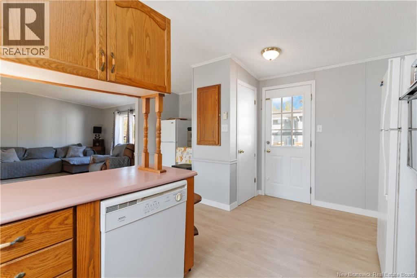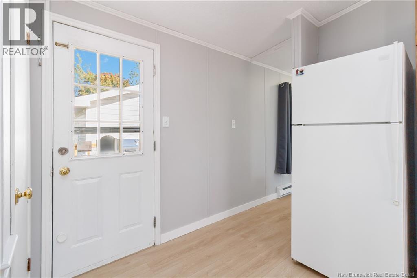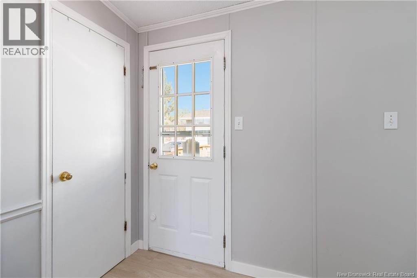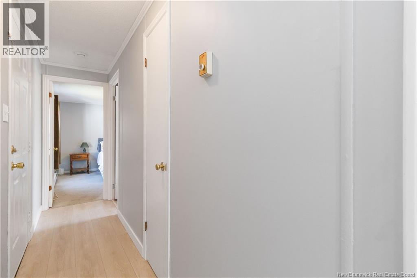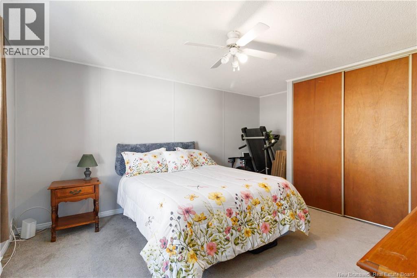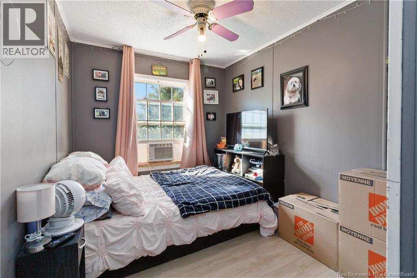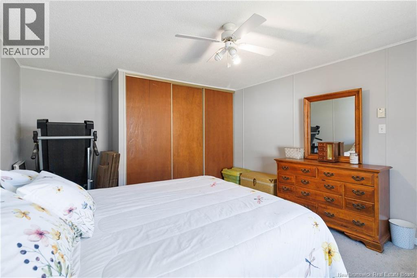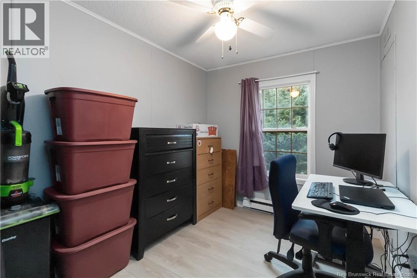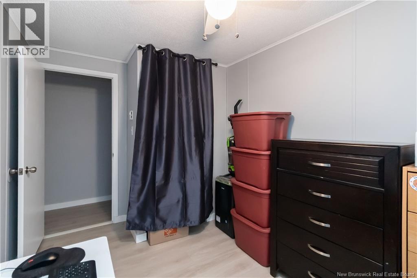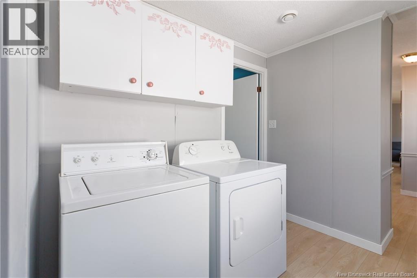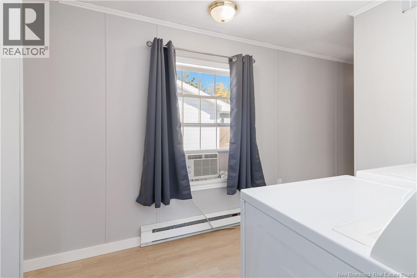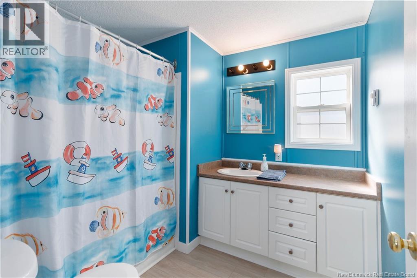3 Bedroom
1 Bathroom
1,088 ft2
Baseboard Heaters
$129,900
Welcome to 4 McNulty in Lakeside Estates! This charming 16' x 68' mini home offers 3 bedrooms and 1 full bathroom, beautifully updated and ready for its new owners. Freshly painted throughout with brand new flooring, this home feels bright, modern, and inviting from the moment you step inside. The spacious open-concept layout features a welcoming living room that flows into the eat-in kitchenperfect for both family living and entertaining. The kitchen provides plenty of counter space, cabinetry, and natural light, creating a warm and functional hub for everyday life. Down the hall, youll find three comfortable bedrooms, including a generous primary room with large closet. The full bathroom has been tastefully refreshed and conveniently located near all bedrooms. Take advantage of a nice yard area ideal for outdoor relaxation or a small garden. Situated in the friendly Lakeside Estates community, this home offers affordable, low-maintenance living in a desirable location close to schools, shopping, and highway access. Move-in ready and freshly updatedthis is an excellent opportunity for first-time buyers, downsizers, or anyone seeking comfort and value in a great neighborhood! (id:19018)
Property Details
|
MLS® Number
|
NB128210 |
|
Property Type
|
Single Family |
Building
|
Bathroom Total
|
1 |
|
Bedrooms Above Ground
|
3 |
|
Bedrooms Total
|
3 |
|
Basement Type
|
None |
|
Constructed Date
|
1991 |
|
Exterior Finish
|
Vinyl |
|
Flooring Type
|
Carpeted, Laminate |
|
Heating Fuel
|
Electric |
|
Heating Type
|
Baseboard Heaters |
|
Size Interior
|
1,088 Ft2 |
|
Total Finished Area
|
1088 Sqft |
|
Type
|
House |
|
Utility Water
|
Municipal Water |
Land
|
Access Type
|
Year-round Access |
|
Acreage
|
No |
|
Sewer
|
Municipal Sewage System |
Rooms
| Level |
Type |
Length |
Width |
Dimensions |
|
Main Level |
Bedroom |
|
|
12'0'' x 7'7'' |
|
Main Level |
Bedroom |
|
|
12'0'' x 7'7'' |
|
Main Level |
Primary Bedroom |
|
|
15'7'' x 12'0'' |
|
Main Level |
3pc Bathroom |
|
|
X |
|
Main Level |
Dining Room |
|
|
15'0'' x 7'7'' |
|
Main Level |
Kitchen |
|
|
15'7'' x 8'0'' |
|
Main Level |
Living Room |
|
|
15'0'' x 15'7'' |
https://www.realtor.ca/real-estate/28966303/4-mcnulty-avenue-lakeville
