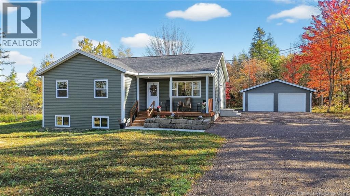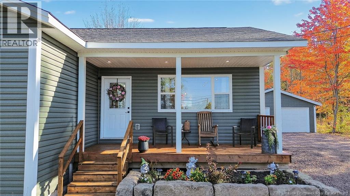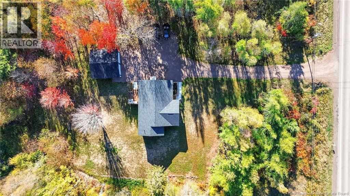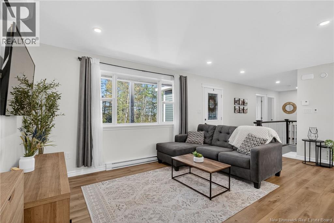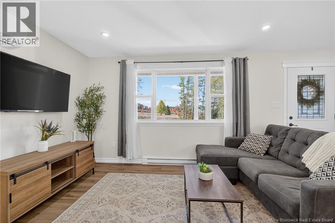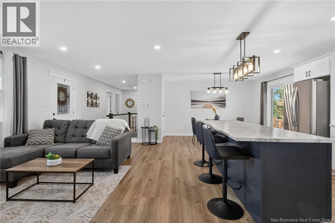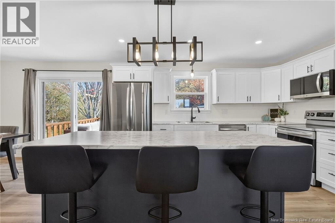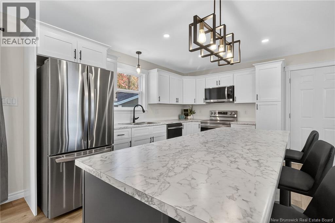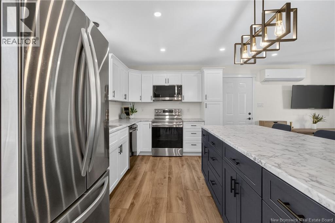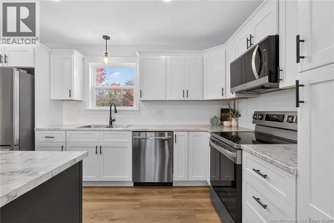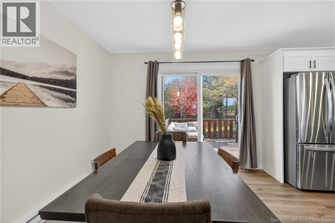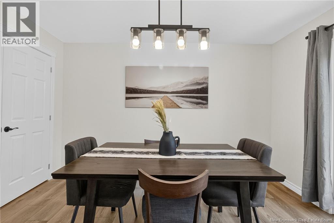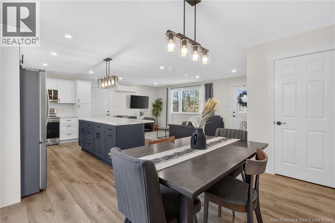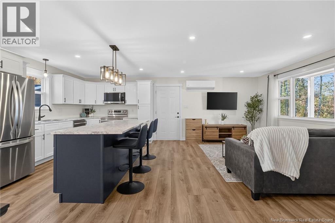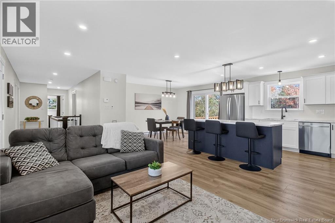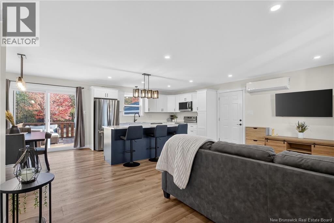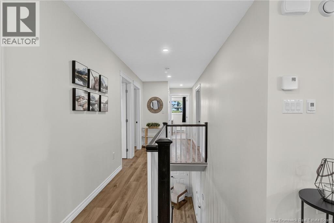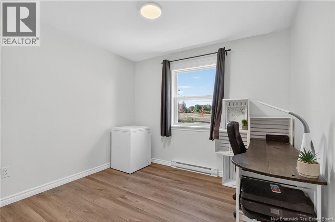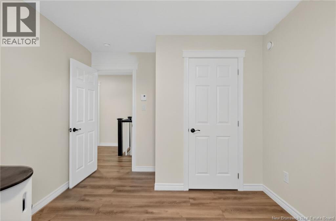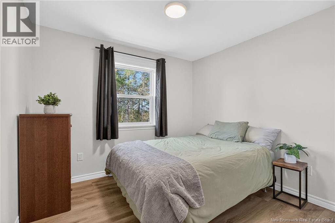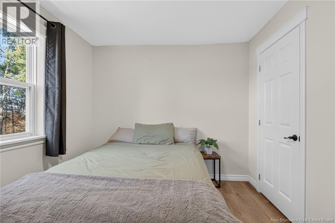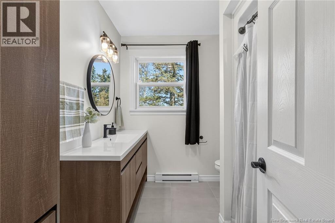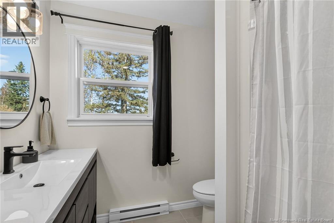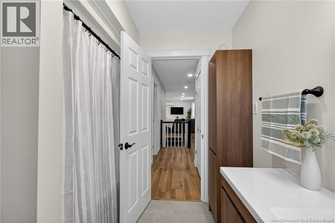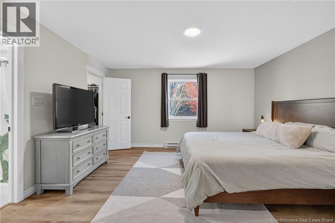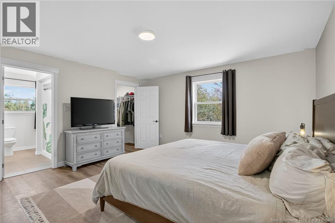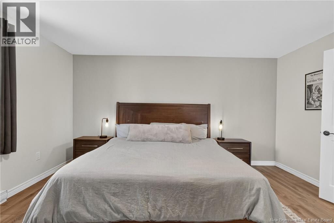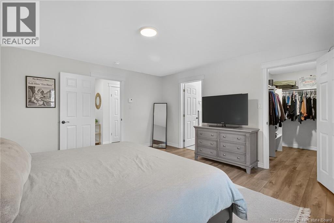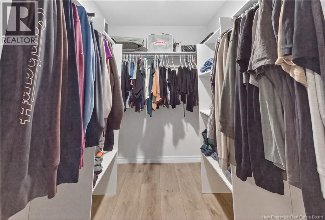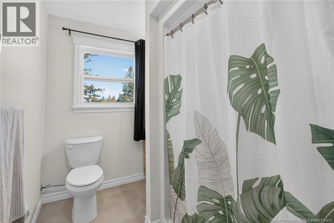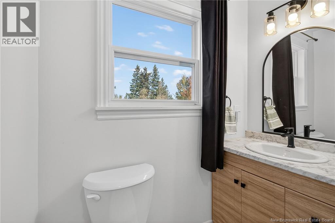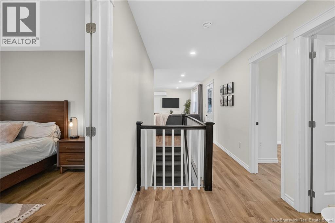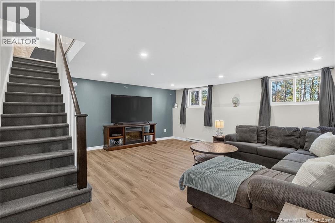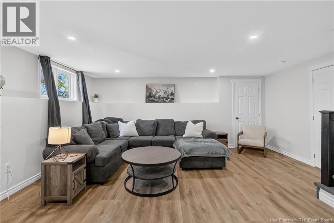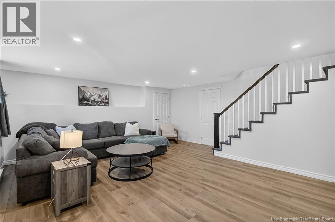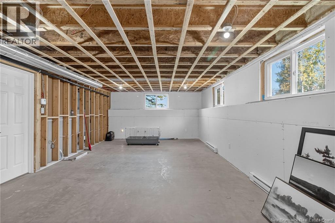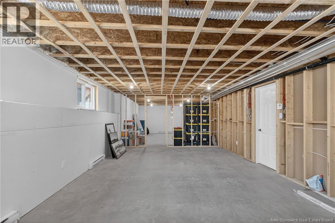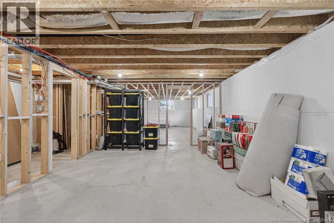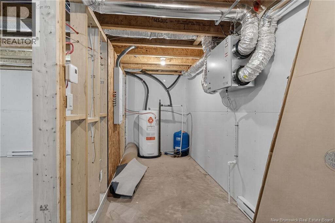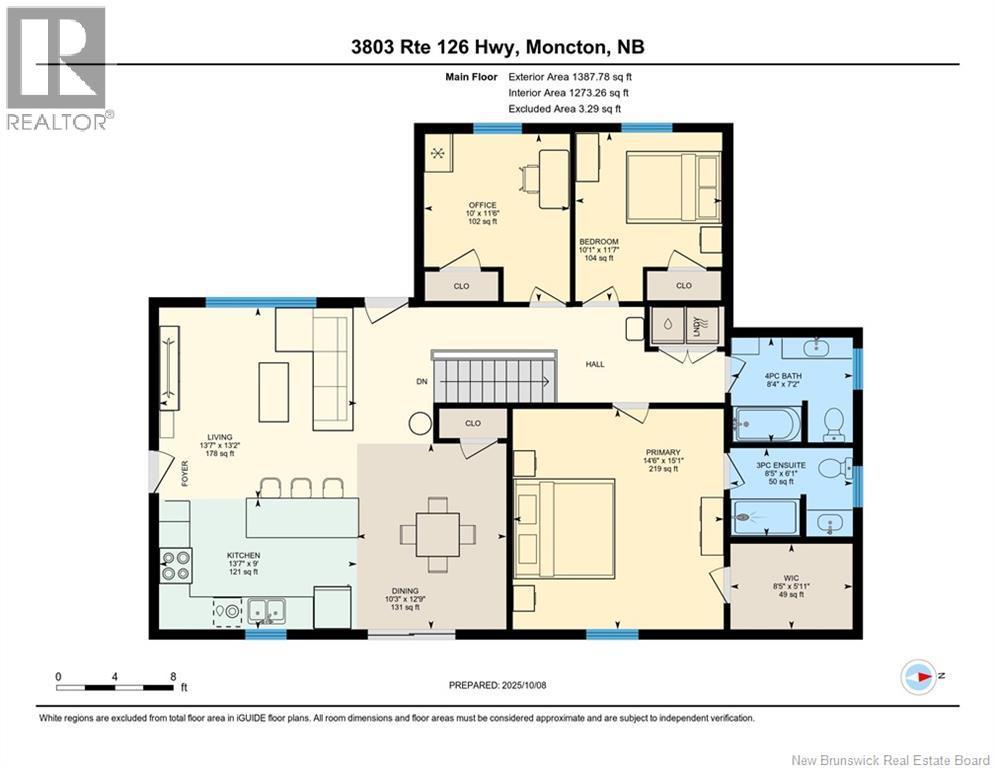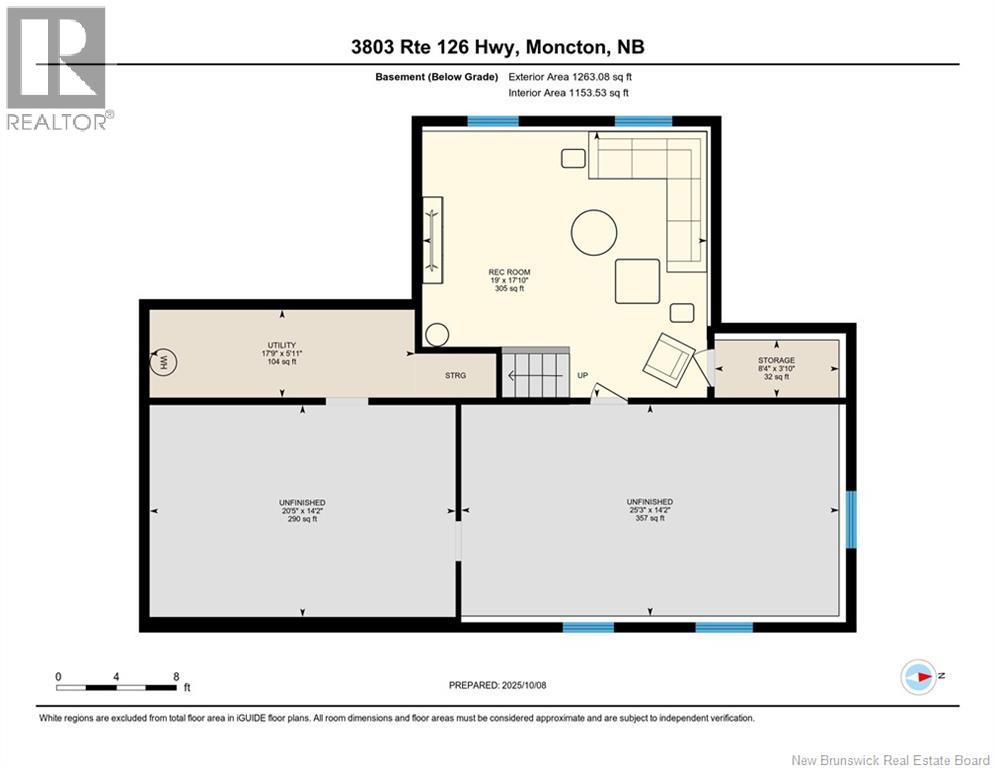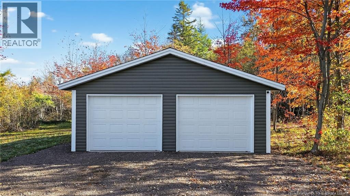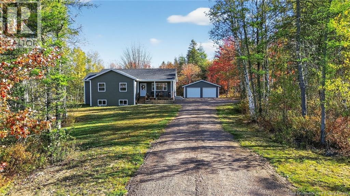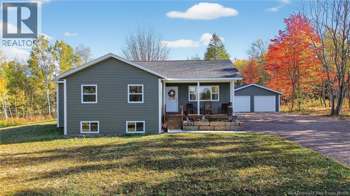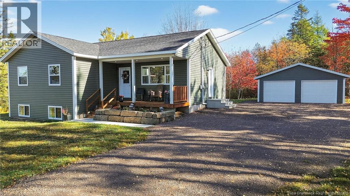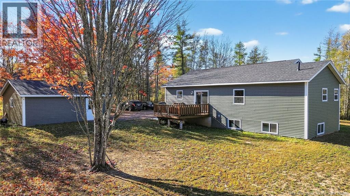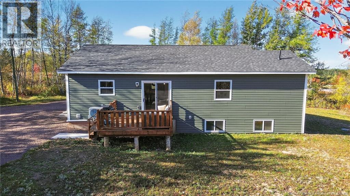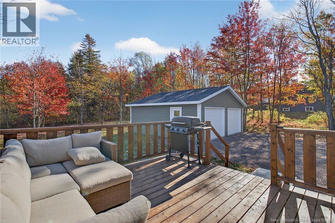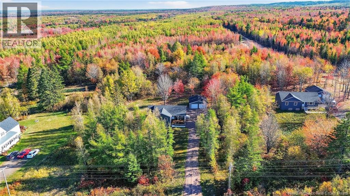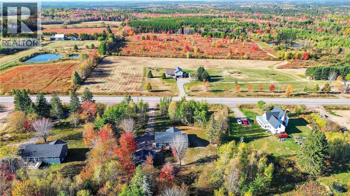3803 Route 126 Indian Mountain, New Brunswick E1G 2Y9
$520,000
This stunning, move-in-ready 1-year-old bungalow offers modern living, unbeatable privacy, and a prime locationsituated on over 1 acre in a quiet, country-like setting, yet just minutes from the city and all its amenities. - Inside, you'll fall in love with the bright open-concept design, where the living room flows effortlessly into the kitchen and dining area. The bright and spacious kitchen features a large island offering extra seating and prep space, all framed by oversized windows that fill the space with natural light. - The main level offers 3 spacious bedrooms and 2 full bathrooms, including a luxurious primary suite with a walk-in closet and private ensuite. Main floor is complete with laundry and an energy-efficient mini split heat pump which keeps the home comfortable year-round. - A beautiful open staircase with custom railing leads to a large finished family room in the basement, featuring generous windows that brings in plenty of natural light. The basement also includes an unfinished area with three large windows and a bathroom already framedoffering incredible potential for future development. The double detached garage provides ample space for vehicles, hobbies, or additional storage. This move-in-ready home is perfect for those looking for privacy, space, room to grow, and unbeatable locationall in one incredible package! (id:19018)
Open House
This property has open houses!
2:00 pm
Ends at:4:00 pm
Property Details
| MLS® Number | NB128004 |
| Property Type | Single Family |
| Features | Level Lot, Balcony/deck/patio |
Building
| Bathroom Total | 2 |
| Bedrooms Above Ground | 3 |
| Bedrooms Total | 3 |
| Architectural Style | Bungalow |
| Basement Development | Partially Finished |
| Basement Type | Full (partially Finished) |
| Constructed Date | 2024 |
| Cooling Type | Air Conditioned, Heat Pump, Air Exchanger |
| Exterior Finish | Vinyl |
| Flooring Type | Ceramic, Laminate |
| Foundation Type | Concrete |
| Heating Fuel | Electric |
| Heating Type | Baseboard Heaters, Heat Pump |
| Stories Total | 1 |
| Size Interior | 1,711 Ft2 |
| Total Finished Area | 1711 Sqft |
| Type | House |
| Utility Water | Drilled Well |
Parking
| Detached Garage | |
| Garage |
Land
| Access Type | Year-round Access, Road Access |
| Acreage | Yes |
| Landscape Features | Partially Landscaped |
| Sewer | Septic System |
| Size Irregular | 1.067 |
| Size Total | 1.067 Ac |
| Size Total Text | 1.067 Ac |
Rooms
| Level | Type | Length | Width | Dimensions |
|---|---|---|---|---|
| Basement | Storage | 14'2'' x 25'3'' | ||
| Basement | Storage | 14'2'' x 20'5'' | ||
| Basement | Utility Room | 5'11'' x 17'9'' | ||
| Basement | Recreation Room | 17'10'' x 19'0'' | ||
| Main Level | Bedroom | 11'7'' x 10'1'' | ||
| Main Level | Bedroom | 11'6'' x 10'0'' | ||
| Main Level | Primary Bedroom | 15'1'' x 14'6'' | ||
| Main Level | Dining Room | 12'9'' x 10'3'' | ||
| Main Level | Kitchen | 9'0'' x 13'7'' | ||
| Main Level | Living Room | 13'2'' x 13'7'' |
https://www.realtor.ca/real-estate/28966444/3803-route-126-indian-mountain
Contact Us
Contact us for more information
