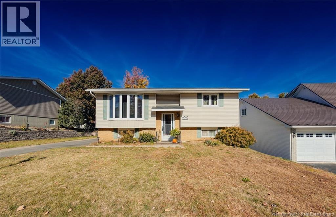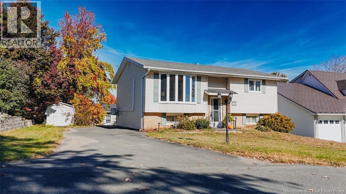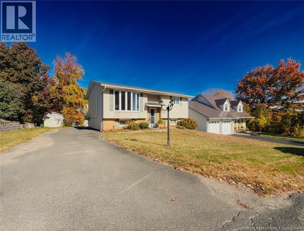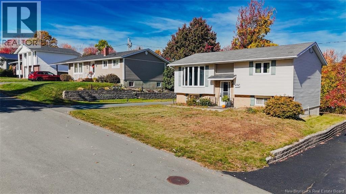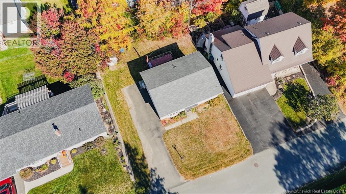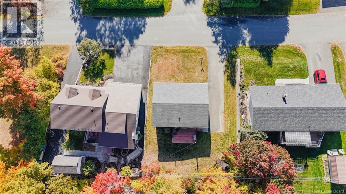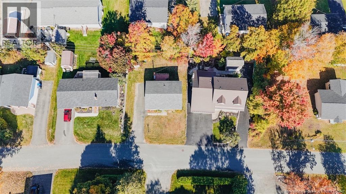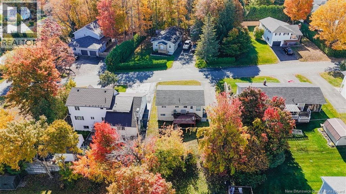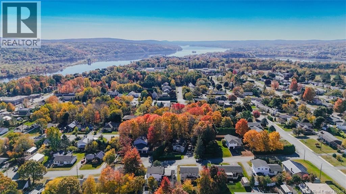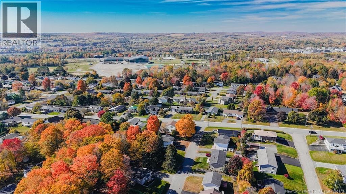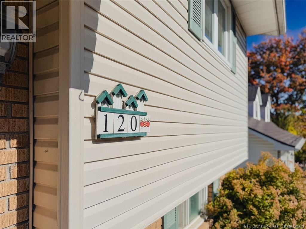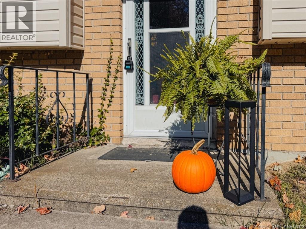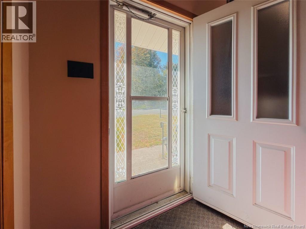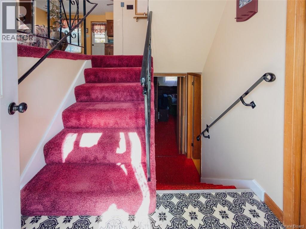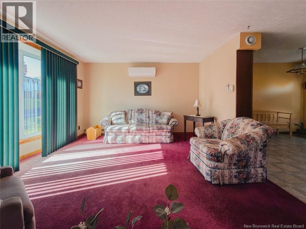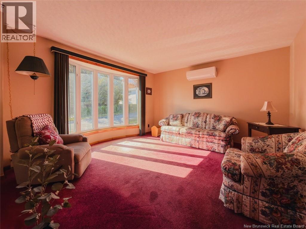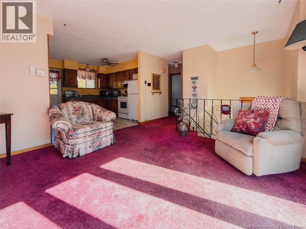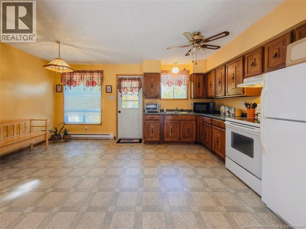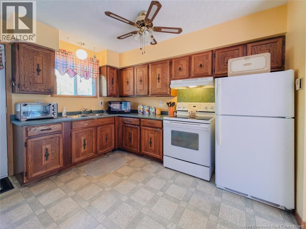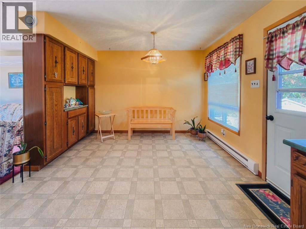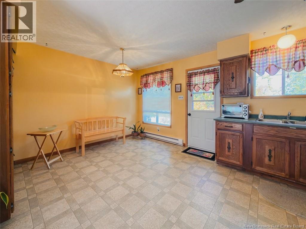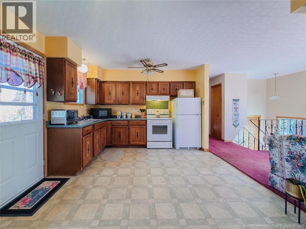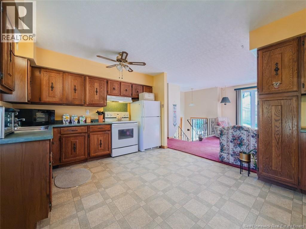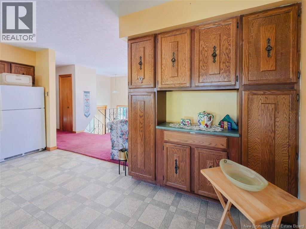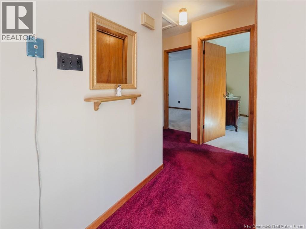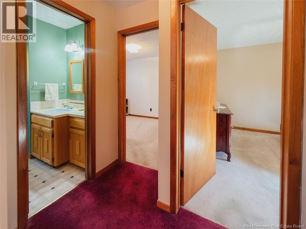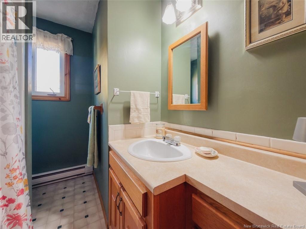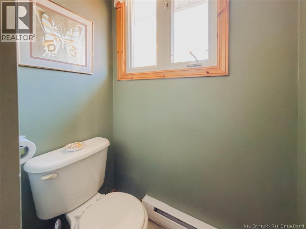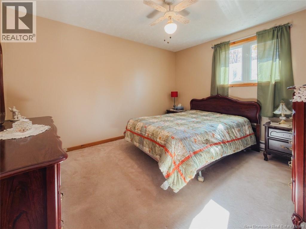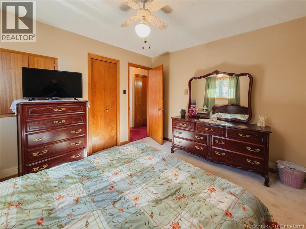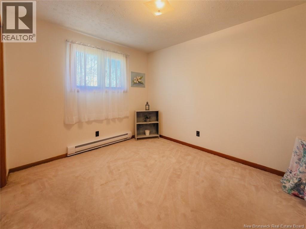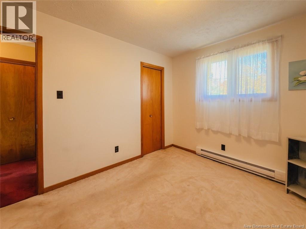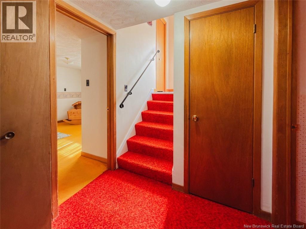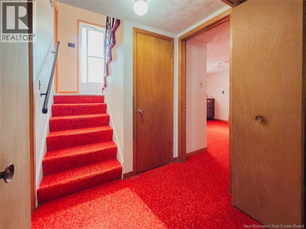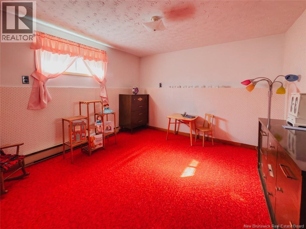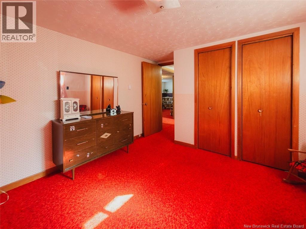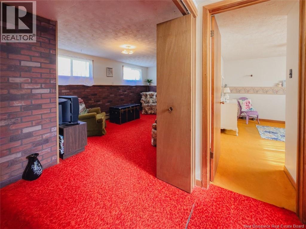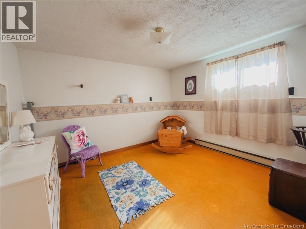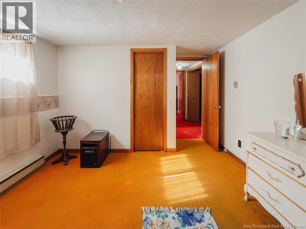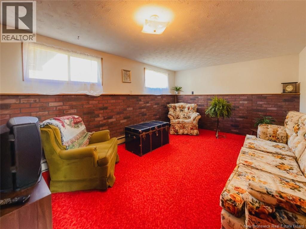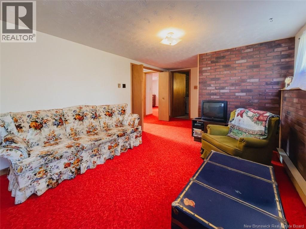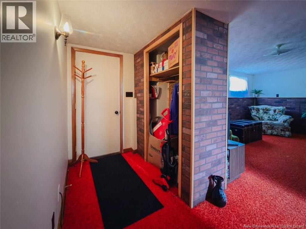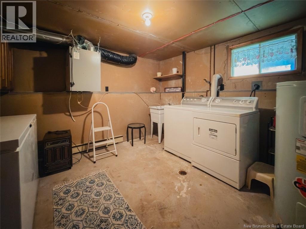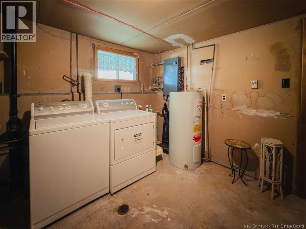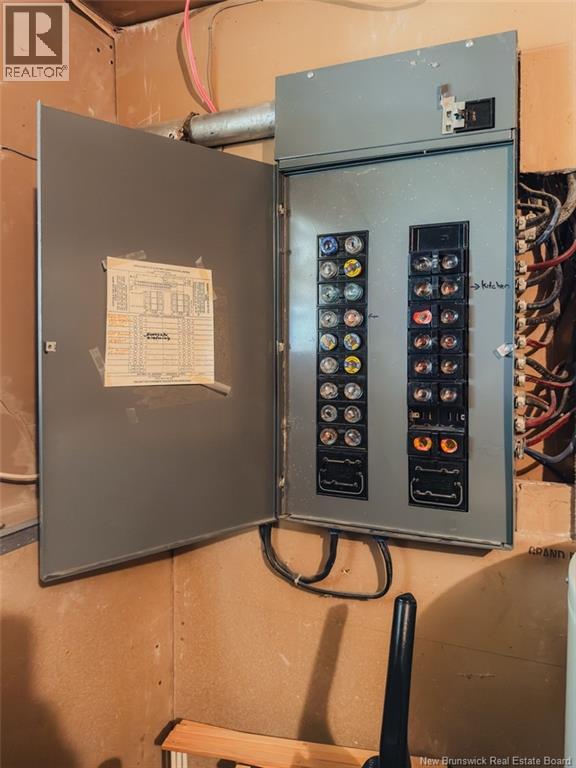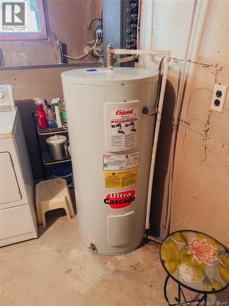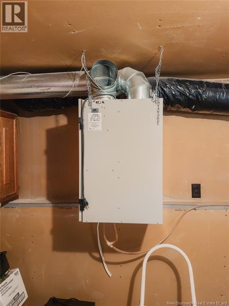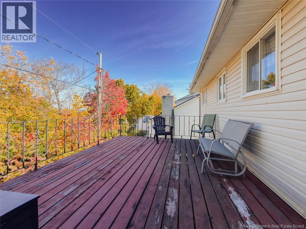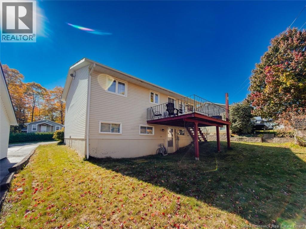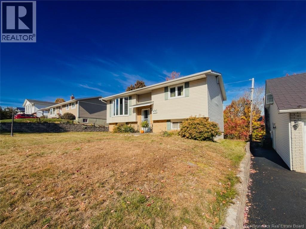4 Bedroom
1 Bathroom
1,552 ft2
Bungalow, Split Level Entry
Air Exchanger
Baseboard Heaters
Landscaped
$274,900
Welcome to this beautifully maintained 4-bedroom split-entry bungalow on Wilson Street in the heart of Woodstock, where comfort meets opportunity. From the moment you step inside, youll feel the warmth of a home thats been lovingly cared for - every detail spotless, every corner ready for your personal touch. The upper level features a bright and airy living space, a full bath, and two spacious bedrooms, all tied together by classic charm and natural light. Step outside onto your private rear deck - the perfect spot for morning coffee or quiet evenings surrounded by trees on this partially treed lot. A handy storage shed offers room for tools and toys alike. Downstairs, the fully finished lower level expands your lifestyle with a generous recreation room, two additional bedrooms, laundry, and ample storage - ideal for family, guests, or a flexible workspace. With solid bones and a layout that invites creativity, this home is move-in ready yet offers endless potential - think new flooring, a modern heat pump, or updated finishes that reflect your taste. This is Wilson Street living - peaceful, practical, and perfectly positioned for the next chapter! (id:19018)
Property Details
|
MLS® Number
|
NB127567 |
|
Property Type
|
Single Family |
|
Neigbourhood
|
Woodstock Parish |
|
Features
|
Treed, Balcony/deck/patio |
|
Structure
|
Shed |
Building
|
Bathroom Total
|
1 |
|
Bedrooms Above Ground
|
2 |
|
Bedrooms Below Ground
|
2 |
|
Bedrooms Total
|
4 |
|
Architectural Style
|
Bungalow, Split Level Entry |
|
Basement Development
|
Partially Finished |
|
Basement Type
|
Full (partially Finished) |
|
Cooling Type
|
Air Exchanger |
|
Exterior Finish
|
Vinyl |
|
Flooring Type
|
Carpeted, Concrete, Linoleum |
|
Foundation Type
|
Concrete |
|
Heating Fuel
|
Electric |
|
Heating Type
|
Baseboard Heaters |
|
Stories Total
|
1 |
|
Size Interior
|
1,552 Ft2 |
|
Total Finished Area
|
1552 Sqft |
|
Type
|
House |
|
Utility Water
|
Municipal Water |
Land
|
Access Type
|
Year-round Access, Road Access |
|
Acreage
|
No |
|
Landscape Features
|
Landscaped |
|
Sewer
|
Municipal Sewage System |
|
Size Irregular
|
0.12 |
|
Size Total
|
0.12 Ac |
|
Size Total Text
|
0.12 Ac |
Rooms
| Level |
Type |
Length |
Width |
Dimensions |
|
Basement |
Laundry Room |
|
|
11'5'' x 11'1'' |
|
Basement |
Foyer |
|
|
5'7'' x 4'0'' |
|
Basement |
Recreation Room |
|
|
15'8'' x 11'5'' |
|
Basement |
Bedroom |
|
|
11'0'' x 11'0'' |
|
Basement |
Bedroom |
|
|
11'1'' x 10'9'' |
|
Main Level |
3pc Bathroom |
|
|
8'2'' x 6'3'' |
|
Main Level |
Bedroom |
|
|
11'7'' x 9'5'' |
|
Main Level |
Bedroom |
|
|
12'3'' x 10'9'' |
|
Main Level |
Kitchen |
|
|
16'7'' x 11'7'' |
|
Main Level |
Living Room |
|
|
13'5'' x 12'7'' |
|
Main Level |
Foyer |
|
|
6'1'' x 3'8'' |
https://www.realtor.ca/real-estate/28965166/120-wilson-street-woodstock
