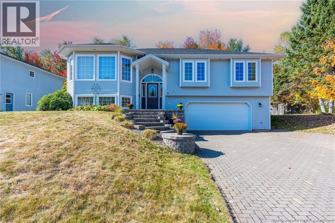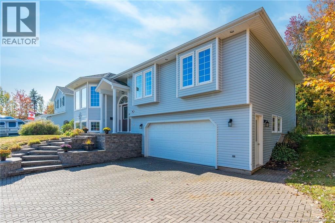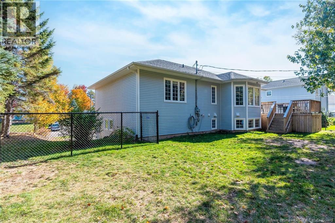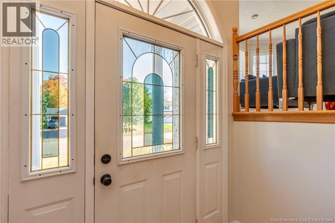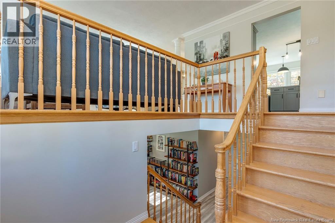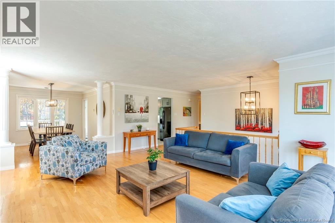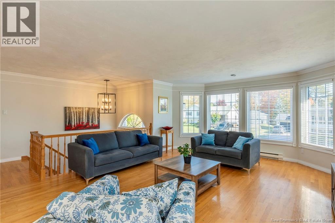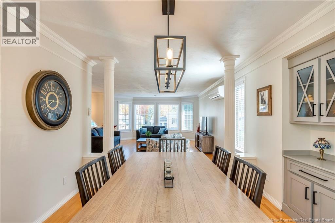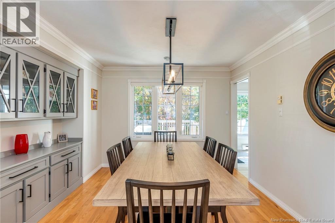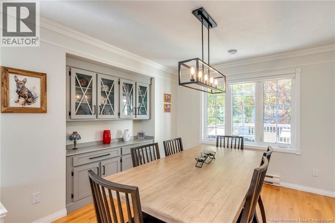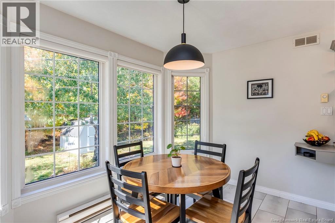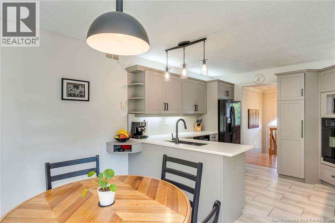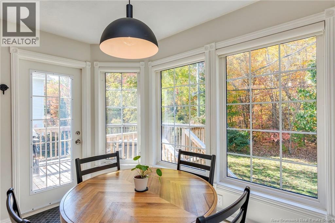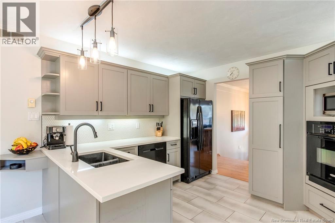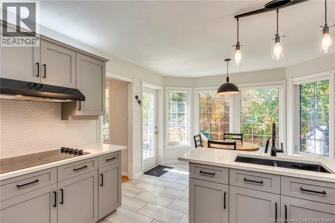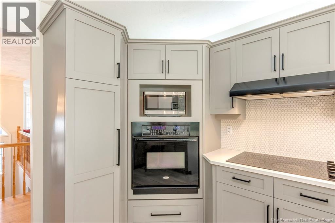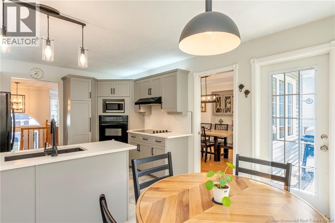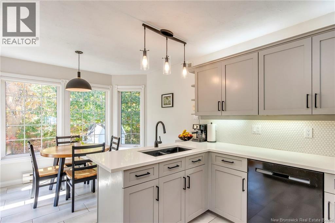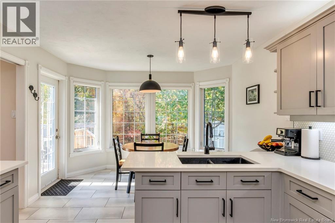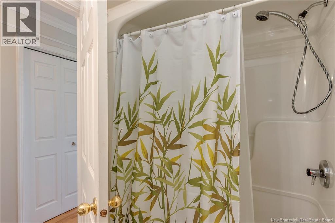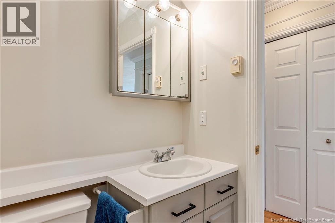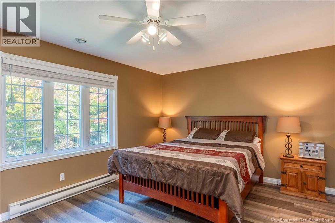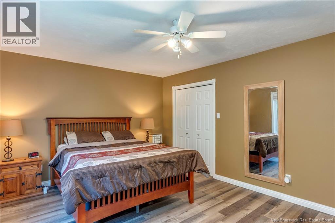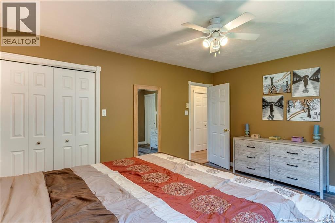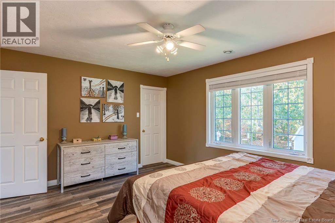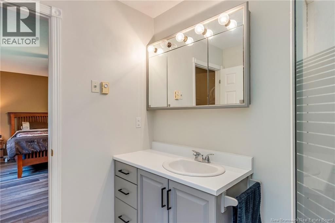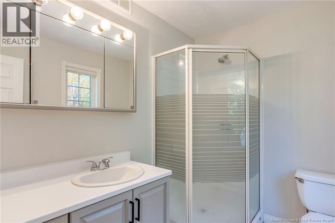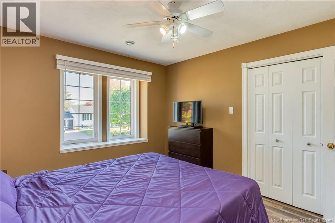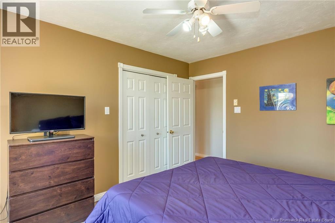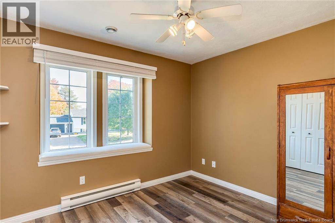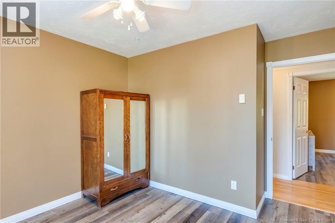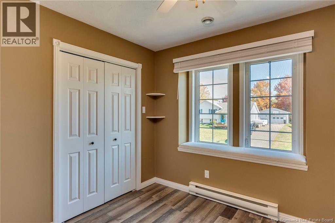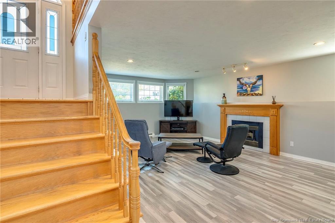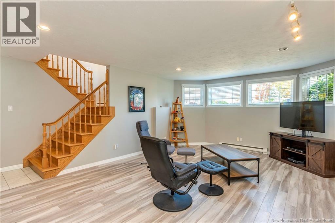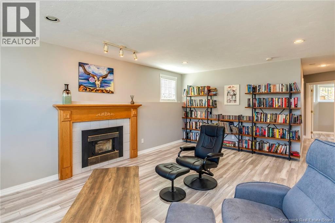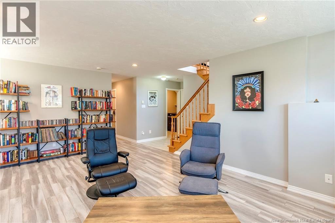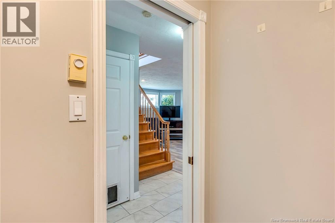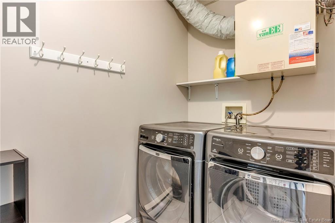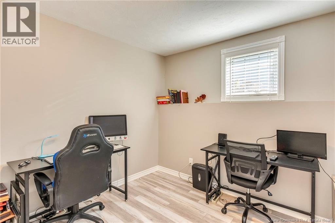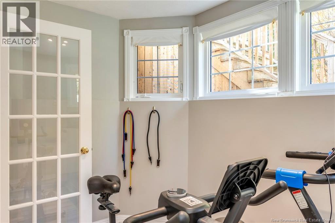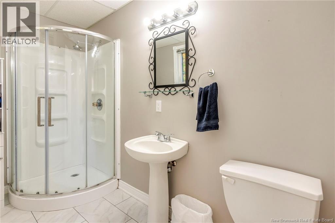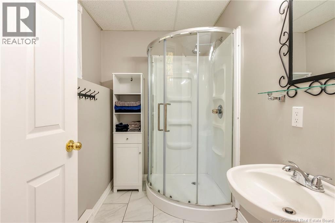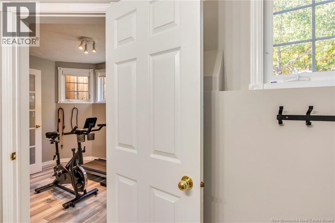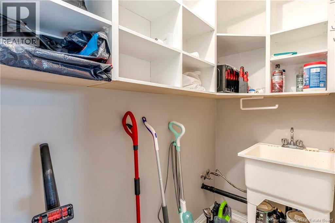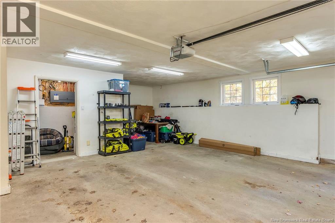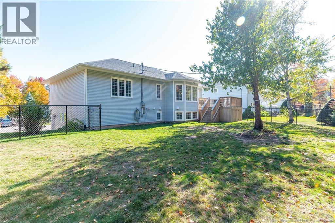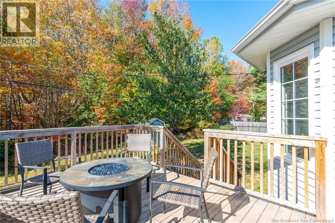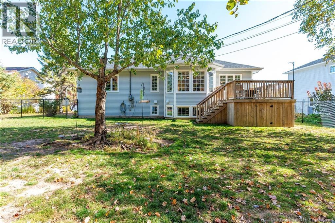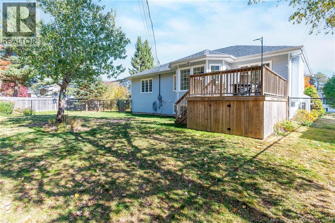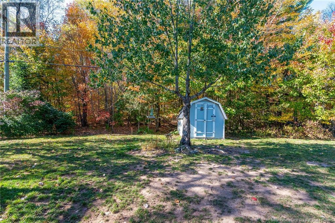4 Bedroom
3 Bathroom
2,212 ft2
Split Level Entry
Heat Pump
Baseboard Heaters, Heat Pump, Stove
Acreage
$520,000
Welcome to 50 Goldsboro Ave, Riverview! Great family home Tucked away on a peaceful greenbelt, this beautiful home offers the perfect blend of comfort, style, and outdoor serenity. From the moment you arrive, the eye-catching curb appeal and brick-laid driveway set the tone for whats inside. Step through the front door and be greeted by a bright, spacious split-entry layout filled with natural light. The inviting living room features large windows and plenty of room to relax or entertain guests. The open dining area flows effortlessly into the eat-in kitchen a perfect setup for family meals or hosting friends. Upstairs, youll find three comfortable bedrooms, including a lovely primary suite with its own ensuite bath for added privacy. Downstairs, the cozy lower level offers even more space with a warm family room, an additional bedroom, and a bonus room currently used as a workout area ideal for hobbies or a home office. The attached garage offers convenient entry into the basement with a practical mudroom setup for coats, shoes, and laundry. And the backyard? A true retreat surrounded by nature, perfect for quiet evenings or outdoor gatherings. Dont miss your chance to call 50 Goldsboro Ave your new home where comfort meets convenience and every detail invites you in! (id:19018)
Property Details
|
MLS® Number
|
NB128177 |
|
Property Type
|
Single Family |
Building
|
Bathroom Total
|
3 |
|
Bedrooms Above Ground
|
3 |
|
Bedrooms Below Ground
|
1 |
|
Bedrooms Total
|
4 |
|
Architectural Style
|
Split Level Entry |
|
Cooling Type
|
Heat Pump |
|
Exterior Finish
|
Vinyl |
|
Flooring Type
|
Ceramic, Laminate, Hardwood |
|
Foundation Type
|
Concrete |
|
Heating Fuel
|
Electric, Pellet |
|
Heating Type
|
Baseboard Heaters, Heat Pump, Stove |
|
Size Interior
|
2,212 Ft2 |
|
Total Finished Area
|
2212 Sqft |
|
Type
|
House |
|
Utility Water
|
Municipal Water |
Land
|
Access Type
|
Year-round Access |
|
Acreage
|
Yes |
|
Sewer
|
Municipal Sewage System |
|
Size Irregular
|
8000 |
|
Size Total
|
8000 M2 |
|
Size Total Text
|
8000 M2 |
Rooms
| Level |
Type |
Length |
Width |
Dimensions |
|
Basement |
Utility Room |
|
|
5'1'' x 7'9'' |
|
Basement |
Storage |
|
|
8'4'' x 3'4'' |
|
Basement |
Storage |
|
|
5'8'' x 3'3'' |
|
Basement |
3pc Bathroom |
|
|
5'1'' x 10'2'' |
|
Basement |
Bonus Room |
|
|
7'5'' x 10'4'' |
|
Basement |
Bedroom |
|
|
10'6'' x 10'4'' |
|
Basement |
Laundry Room |
|
|
4'9'' x 8'3'' |
|
Basement |
Recreation Room |
|
|
20'9'' x 14'2'' |
|
Main Level |
Bedroom |
|
|
12'1'' x 10'8'' |
|
Main Level |
Bedroom |
|
|
12'1'' x 10'9'' |
|
Main Level |
3pc Ensuite Bath |
|
|
6'4'' x 8'1'' |
|
Main Level |
Primary Bedroom |
|
|
12'1'' x 15'9'' |
|
Main Level |
4pc Bathroom |
|
|
5'1'' x 8'1'' |
|
Main Level |
Kitchen |
|
|
8'9'' x 11'5'' |
|
Main Level |
Dining Nook |
|
|
9'1'' x 11'5'' |
|
Main Level |
Dining Room |
|
|
12' x 11'8'' |
|
Main Level |
Living Room |
|
|
21'1'' x 15' |
https://www.realtor.ca/real-estate/28965212/50-goldsboro-riverview
