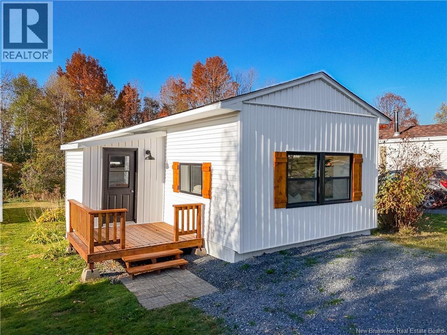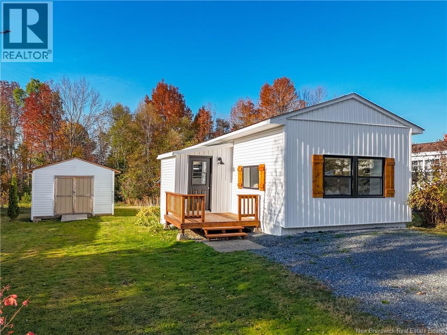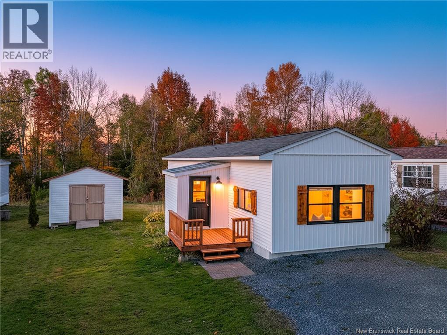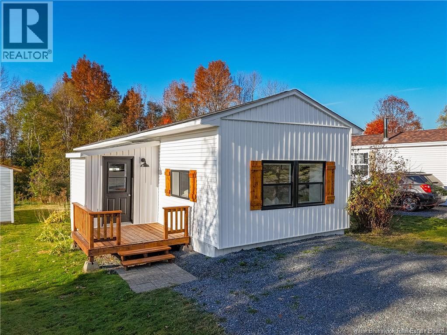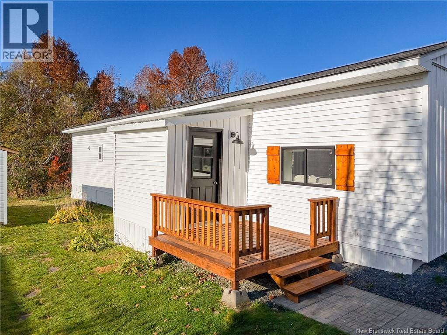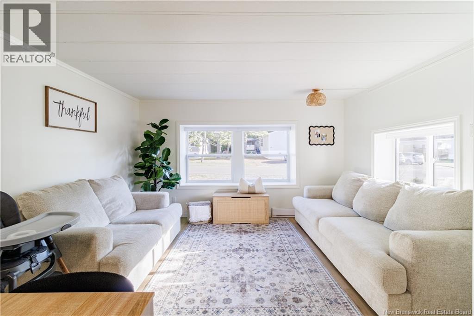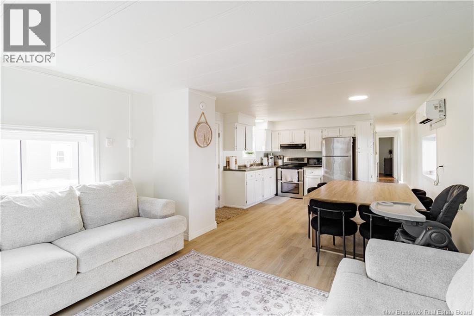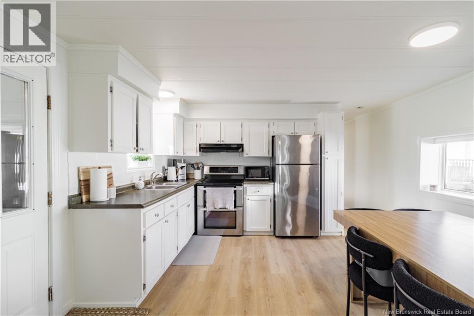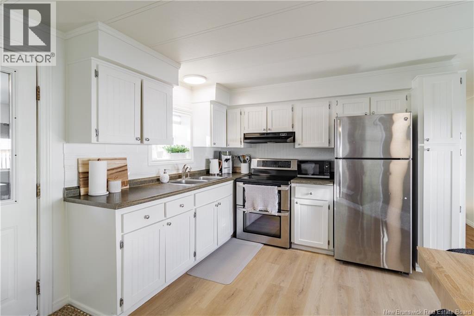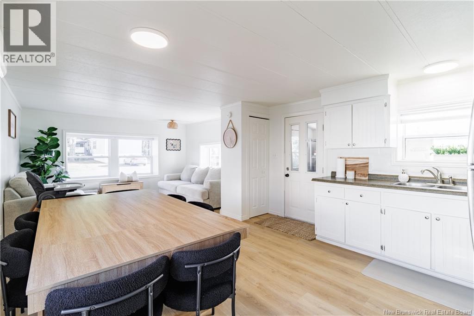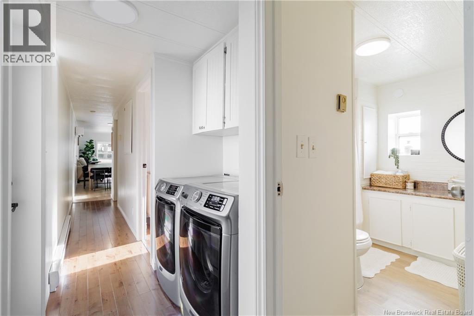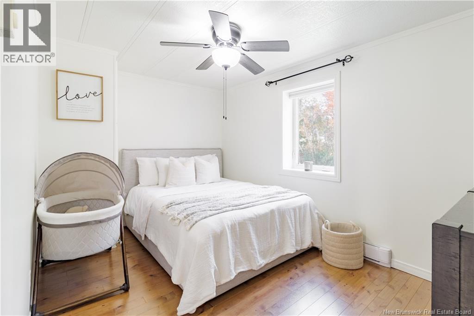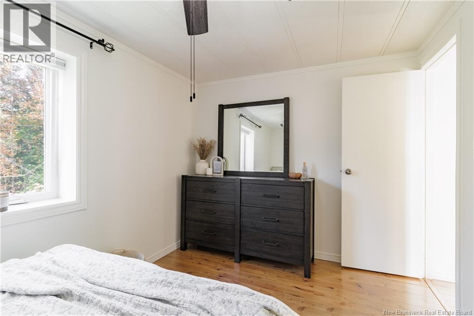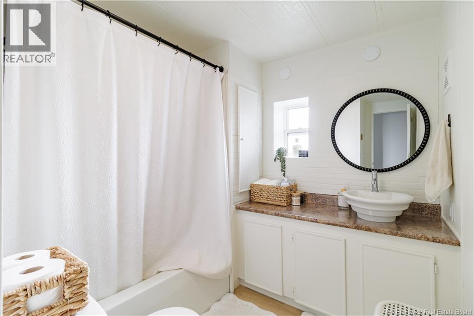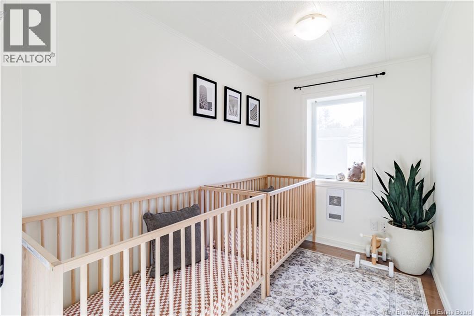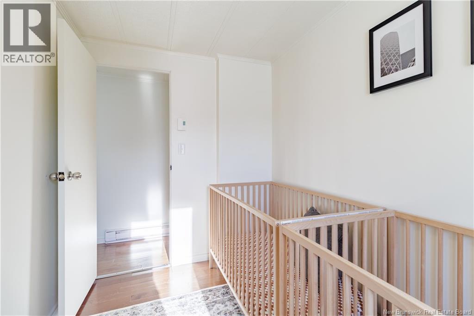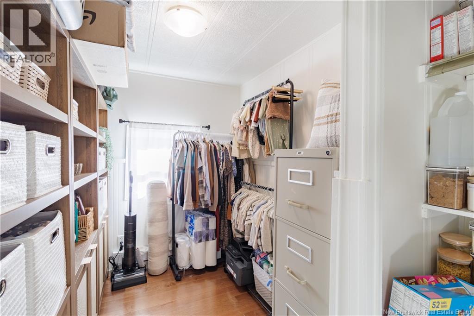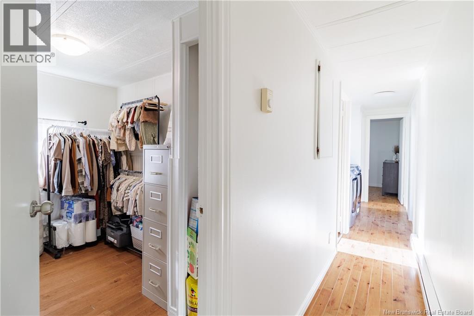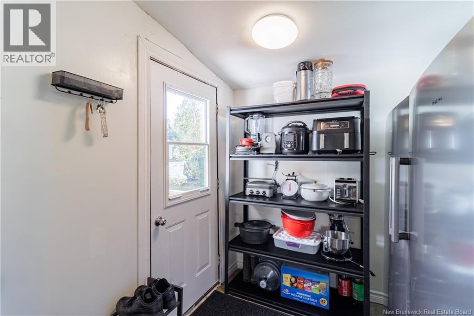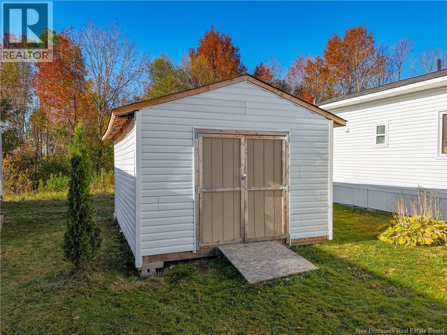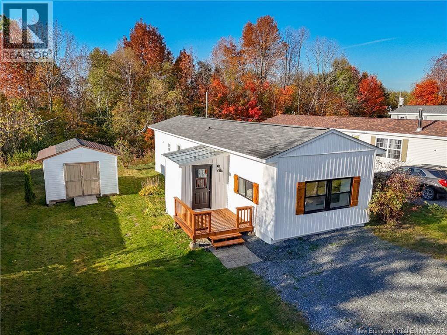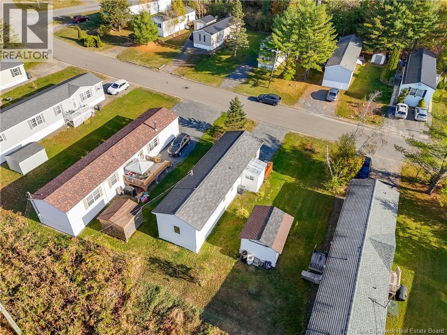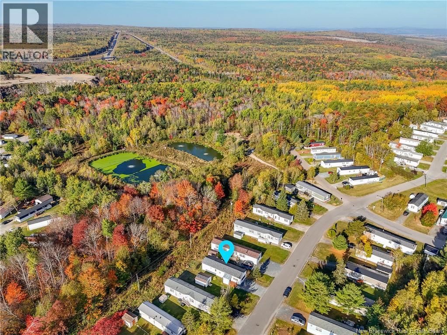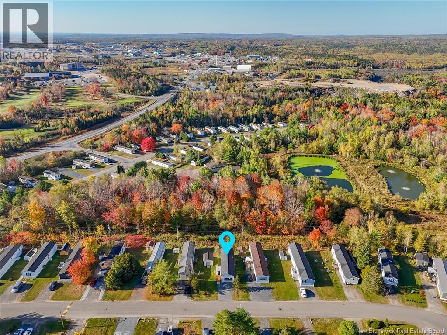3 Bedroom
1 Bathroom
840 ft2
Mini
Heat Pump
Baseboard Heaters, Heat Pump
$139,900
Step inside this beautifully refreshed 3-bedroom, 1-bath mini home and feel right at home. The front foyer adds that extra bit of flex space everyone needs perfect for storing winter boots, coats, and everyday essentials. Nearly half of the exterior siding has been redone, with attractive board-and-batten detail added to the front section and foyer for a fresh, modern look. The decks have been refinished, and cute shutter accents add warmth and curb appeal. Inside, the home has been freshly painted throughout, with new flooring in the bright and spacious living room, where large picture windows fill the space with natural light. The kitchen features an open-concept layout with plenty of room for cooking, dining, and gathering. The bathroom is roomy and well laid out, and the laundry is conveniently located in the hallway. Outside, youll find a large storage shed for all your extras and outdoor gear. Situated in a quiet, friendly neighbourhood, this home offers comfort, character, and excellent value. Families will appreciate that children in this area attend the Hanwell Park Academy, the communitys beautiful new KGr8 school. Move-in ready and waiting for you! (id:19018)
Property Details
|
MLS® Number
|
NB127978 |
|
Property Type
|
Single Family |
|
Neigbourhood
|
Kingsclear Parish |
|
Features
|
Level Lot, Balcony/deck/patio |
|
Structure
|
Shed |
Building
|
Bathroom Total
|
1 |
|
Bedrooms Above Ground
|
3 |
|
Bedrooms Total
|
3 |
|
Architectural Style
|
Mini |
|
Constructed Date
|
1981 |
|
Cooling Type
|
Heat Pump |
|
Exterior Finish
|
Vinyl |
|
Flooring Type
|
Laminate |
|
Foundation Type
|
Block |
|
Heating Fuel
|
Electric |
|
Heating Type
|
Baseboard Heaters, Heat Pump |
|
Size Interior
|
840 Ft2 |
|
Total Finished Area
|
840 Sqft |
|
Type
|
House |
|
Utility Water
|
Community Water System |
Land
|
Access Type
|
Year-round Access, Road Access |
|
Acreage
|
No |
Rooms
| Level |
Type |
Length |
Width |
Dimensions |
|
Main Level |
4pc Bathroom |
|
|
8'1'' x 6'11'' |
|
Main Level |
Bedroom |
|
|
9'7'' x 6'4'' |
|
Main Level |
Bedroom |
|
|
9'11'' x 6'4'' |
|
Main Level |
Bedroom |
|
|
13'0'' x 8'8'' |
|
Main Level |
Living Room |
|
|
13'1'' x 13'3'' |
|
Main Level |
Kitchen/dining Room |
|
|
13'1'' x 12'3'' |
|
Main Level |
Foyer |
|
|
7'4'' x 7'4'' |
https://www.realtor.ca/real-estate/28965074/45-eastwood-street-fredericton
