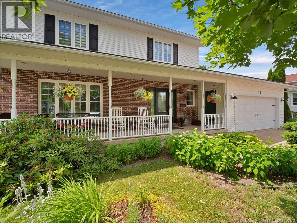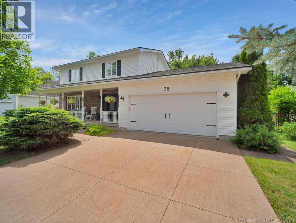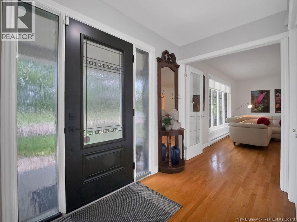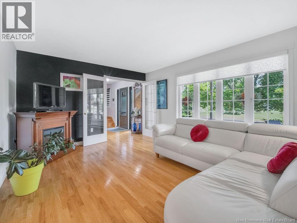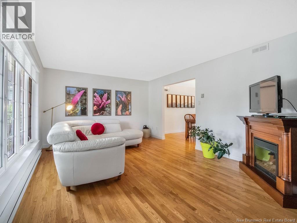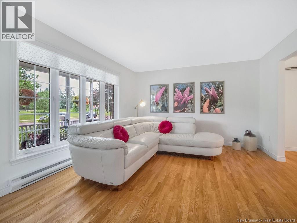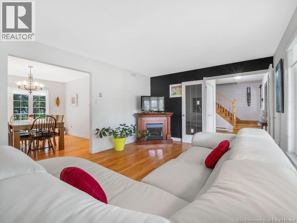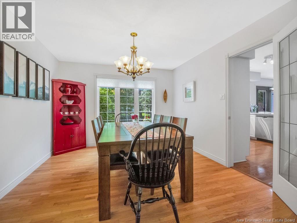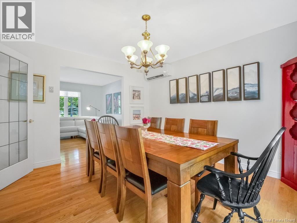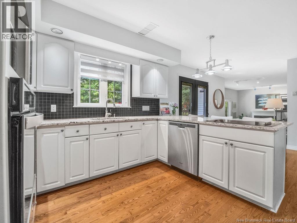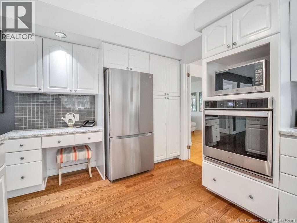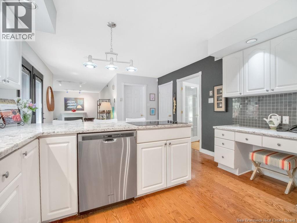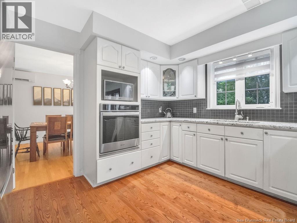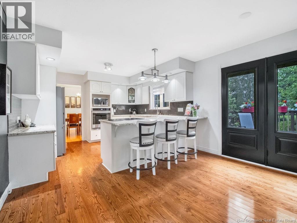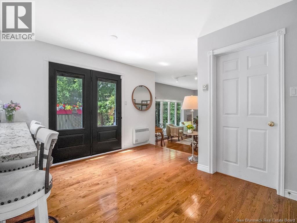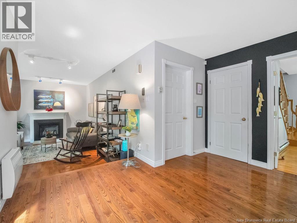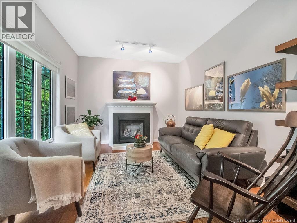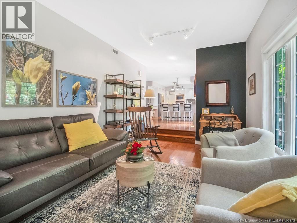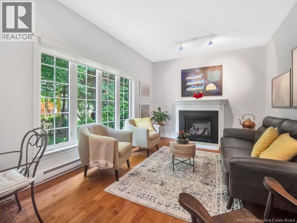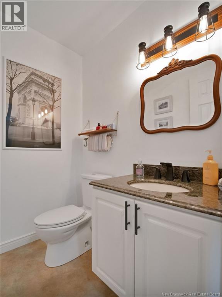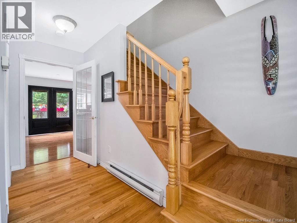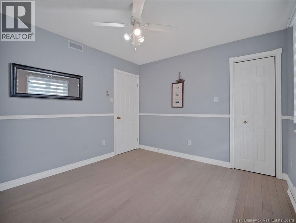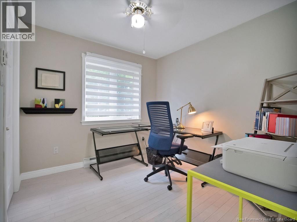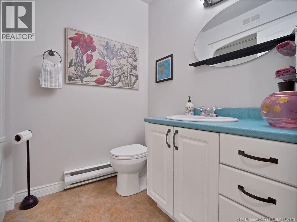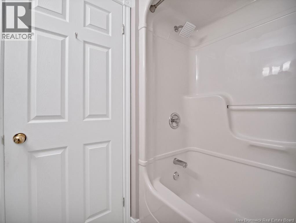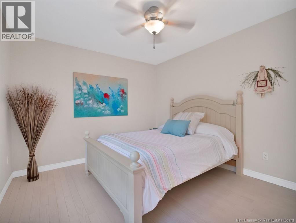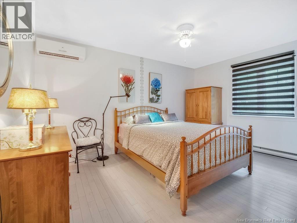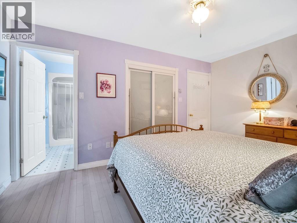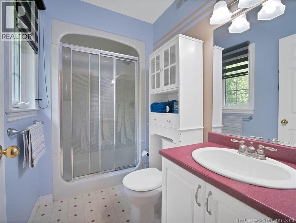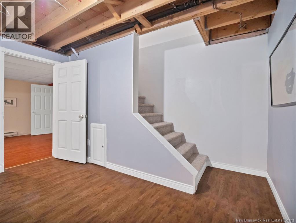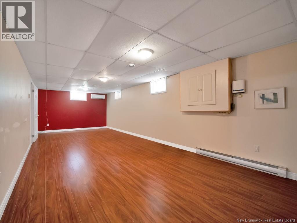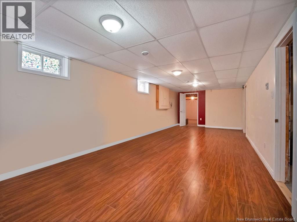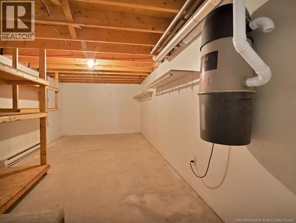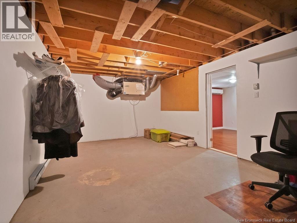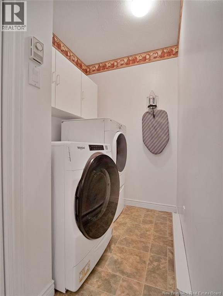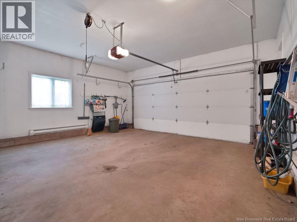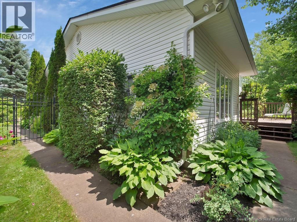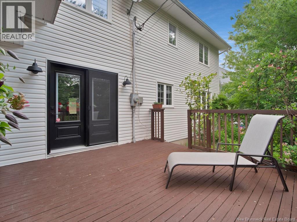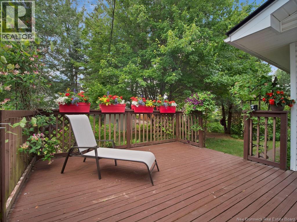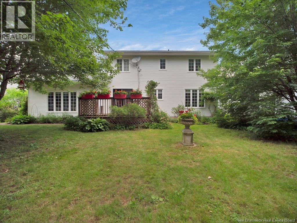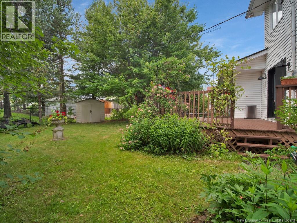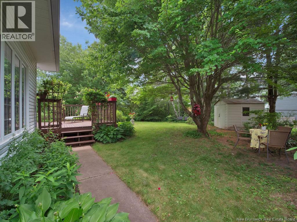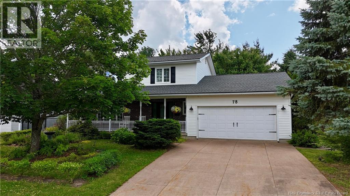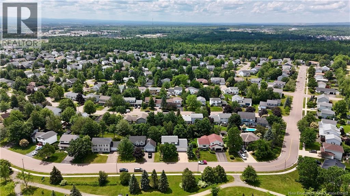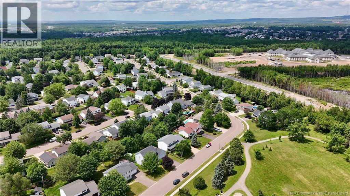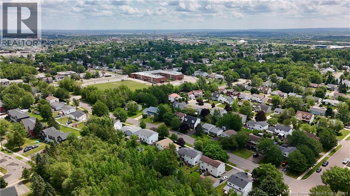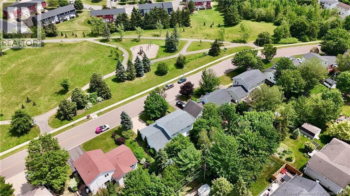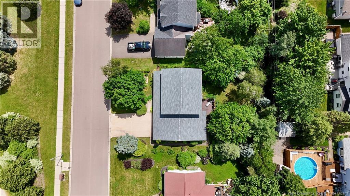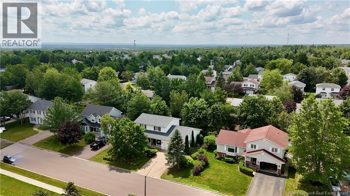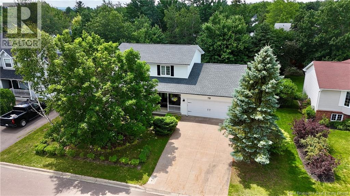4 Bedroom
3 Bathroom
2,492 ft2
2 Level
Fireplace
Heat Pump
Baseboard Heaters, Heat Pump, Stove
Landscaped
$498,900
Located in a sought-after, family-friendly neighbourhood, this move-in-ready gem sits across from a quiet park with a play area and walking pathoffering no front neighbours and peaceful green views. Just minutes from downtown and universities, and within walking distance of a school, college, and essential shops. Youll be impressed by the curb appeal, with a beautifully landscaped front yard and a charming covered veranda. Step through the new front door into a warm foyer with ample closet space. The main level features hardwood floors, a bright living room, spacious dining area, and an updated kitchen with granite countertops, new backsplash, and stainless steel appliances. Off the kitchen, enjoy a cozy den with garden views and a propane fireplace. Upstairs offers more gleaming hardwood, a primary bedroom with ensuite bath, three additional bedrooms, and a well-appointed 4-piece bath. The partially finished basement includes a family room and ample storage. Outdoors, the backyard is a private retreat with mature trees, lush gardens, and birdsong. An attached double garage with new opener adds convenience. Well maintained with quality updates: new mini split on the main floor, roof shingles (2019), exterior doors, fridge (2023), washer (2020), propane fireplace, renovated kitchen with granite countertops and tiled backsplash, updated hardwood flooring, and more. A turnkey home combining comfort, style, and locationready for your family to move in and enjoy. (id:19018)
Property Details
|
MLS® Number
|
NB128043 |
|
Property Type
|
Single Family |
|
Equipment Type
|
Propane Tank |
|
Features
|
Treed, Balcony/deck/patio |
|
Rental Equipment Type
|
Propane Tank |
|
Structure
|
Shed |
Building
|
Bathroom Total
|
3 |
|
Bedrooms Above Ground
|
4 |
|
Bedrooms Total
|
4 |
|
Architectural Style
|
2 Level |
|
Constructed Date
|
1994 |
|
Cooling Type
|
Heat Pump |
|
Exterior Finish
|
Brick, Vinyl |
|
Fireplace Fuel
|
Gas |
|
Fireplace Present
|
Yes |
|
Fireplace Type
|
Unknown |
|
Flooring Type
|
Laminate, Hardwood |
|
Foundation Type
|
Concrete |
|
Half Bath Total
|
1 |
|
Heating Fuel
|
Electric, Natural Gas |
|
Heating Type
|
Baseboard Heaters, Heat Pump, Stove |
|
Size Interior
|
2,492 Ft2 |
|
Total Finished Area
|
2492 Sqft |
|
Type
|
House |
|
Utility Water
|
Municipal Water |
Parking
Land
|
Access Type
|
Year-round Access |
|
Acreage
|
No |
|
Landscape Features
|
Landscaped |
|
Sewer
|
Municipal Sewage System |
|
Size Irregular
|
770 |
|
Size Total
|
770 M2 |
|
Size Total Text
|
770 M2 |
Rooms
| Level |
Type |
Length |
Width |
Dimensions |
|
Second Level |
4pc Bathroom |
|
|
5'6'' x 5'0'' |
|
Second Level |
Bedroom |
|
|
11'9'' x 10'3'' |
|
Second Level |
Bedroom |
|
|
9'2'' x 8'9'' |
|
Second Level |
Bedroom |
|
|
10'3'' x 11'8'' |
|
Second Level |
3pc Ensuite Bath |
|
|
14'3'' x 10'3'' |
|
Second Level |
Bedroom |
|
|
14'3'' x 10'3'' |
|
Basement |
Cold Room |
|
|
X |
|
Basement |
Storage |
|
|
18'7'' x 9'9'' |
|
Basement |
Storage |
|
|
11'10'' x 18'10'' |
|
Basement |
Family Room |
|
|
30'8'' x 11'7'' |
|
Main Level |
Laundry Room |
|
|
12'0'' x 4'0'' |
|
Main Level |
2pc Bathroom |
|
|
X |
|
Main Level |
Office |
|
|
16'4'' x 10'10'' |
|
Main Level |
Dining Room |
|
|
11'2'' x 12'3'' |
|
Main Level |
Kitchen |
|
|
12'3'' x 12'6'' |
|
Main Level |
Living Room |
|
|
16'7'' x 12'3'' |
|
Main Level |
Foyer |
|
|
5'6'' x 10'0'' |
https://www.realtor.ca/real-estate/28965107/78-elmhurst-road-moncton
