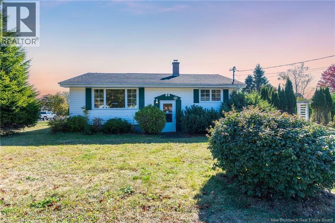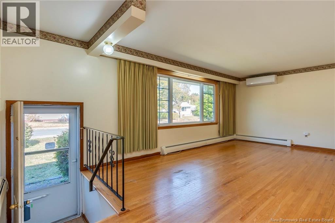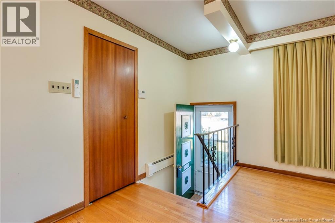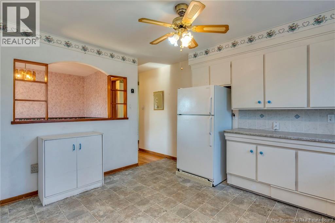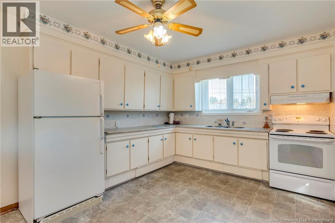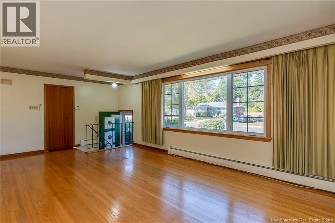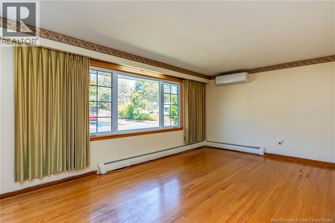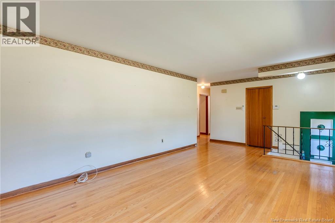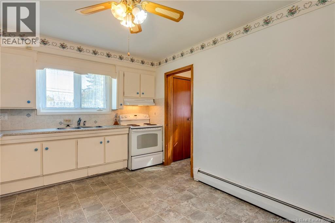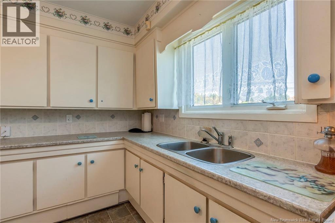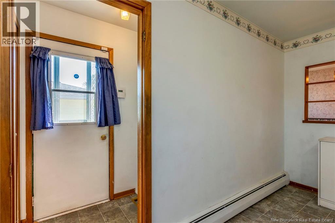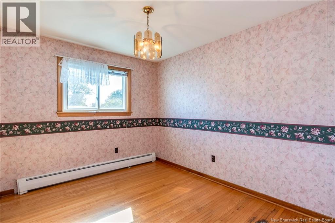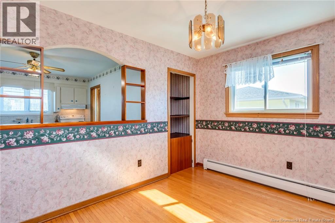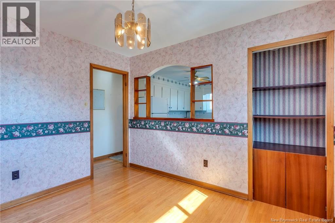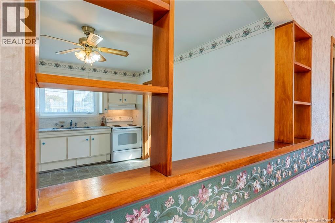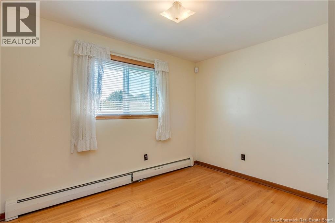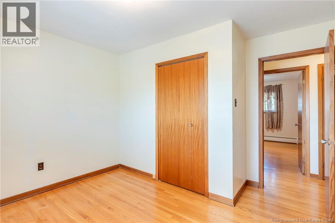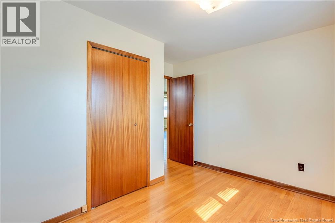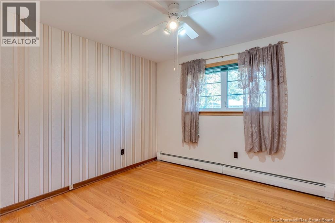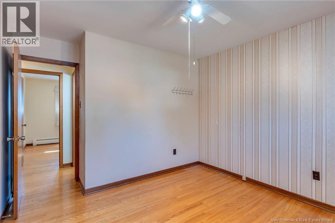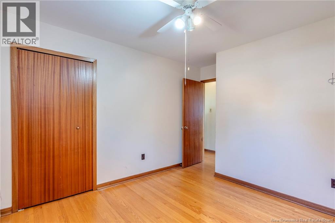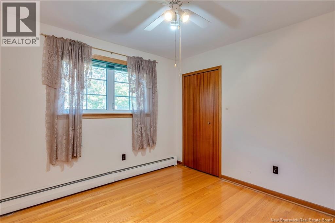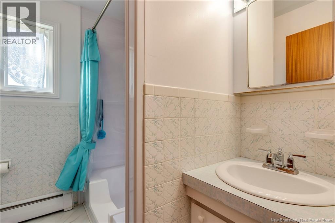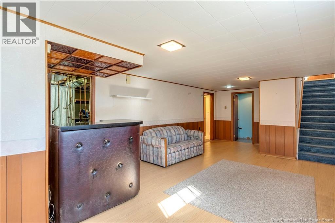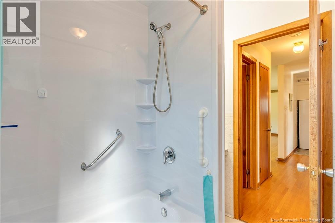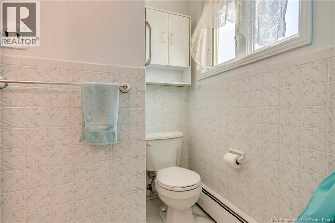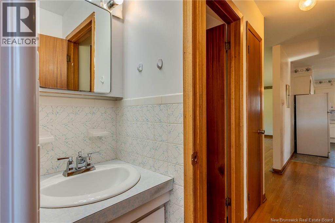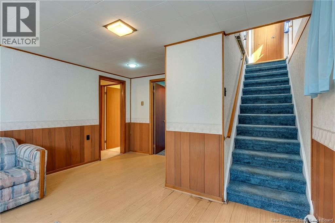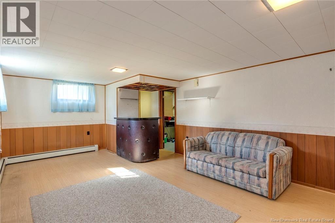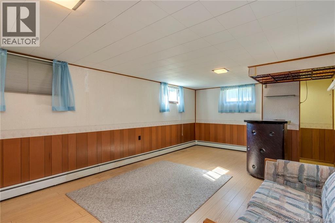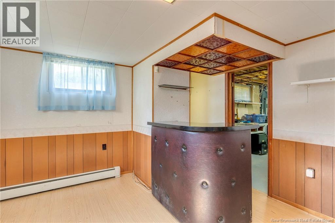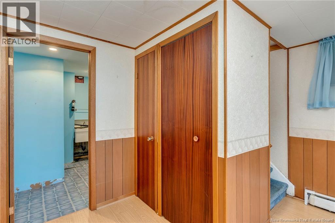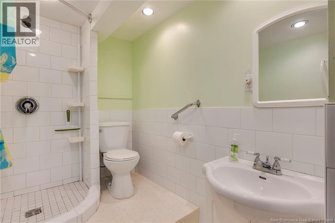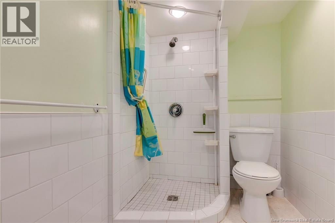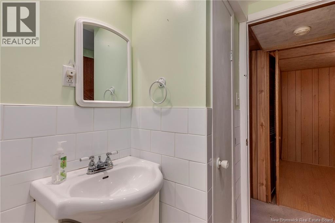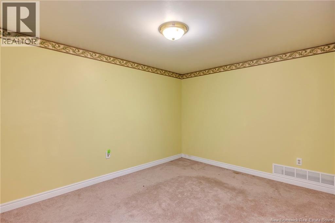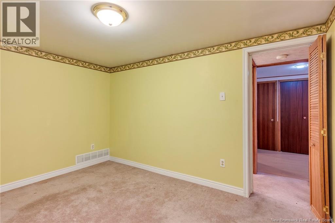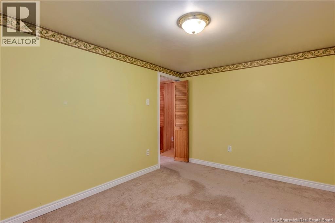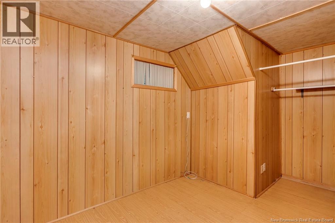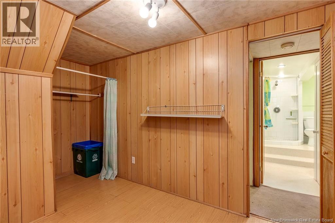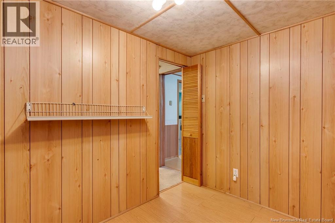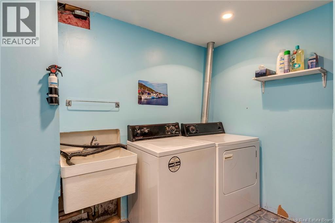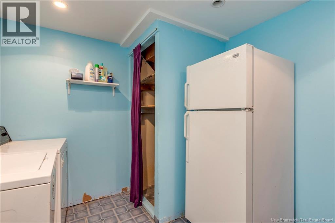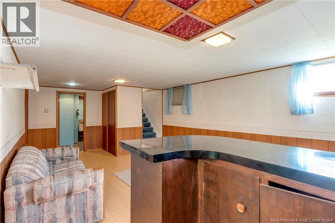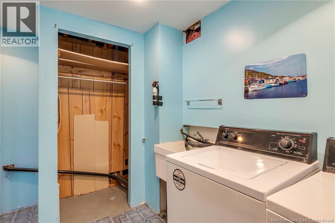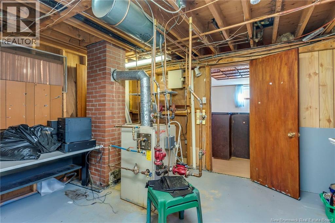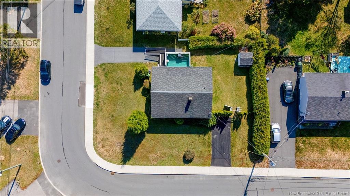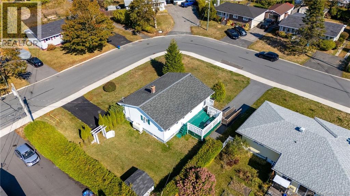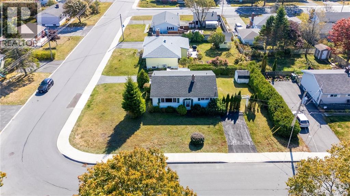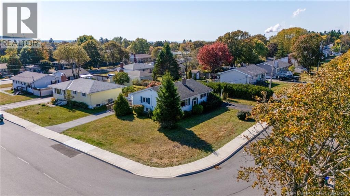60 Dorothea Saint John, New Brunswick E2J 3J1
$269,900
LOVELY BUNGALOW IN A GREAT NEIGHBORHOOD! This solid construction home has great curb appeal, corner lot with privacy and spacious side yards! Walking distance to elementary school and on a quiet, safe, side street. South facing back deck just steps off the large kitchen area. Presently one bedroom is set up as a dining room but its a easy conversion back to 3 beds up if you wish. Hardwood floors and quality construction. 2 full baths with mobility accessible ramps and tub setup on the main level. This is a a really nice home with a need for some buyers to focus on cosmetics to meet their tastes. Book your private showing today!! (id:19018)
Open House
This property has open houses!
2:00 pm
Ends at:4:00 pm
Property Details
| MLS® Number | NB128157 |
| Property Type | Single Family |
| Equipment Type | Water Heater |
| Features | Level Lot, Corner Site, Balcony/deck/patio |
| Rental Equipment Type | Water Heater |
| Structure | Shed |
Building
| Bathroom Total | 2 |
| Bedrooms Above Ground | 3 |
| Bedrooms Total | 3 |
| Architectural Style | Bungalow |
| Constructed Date | 1971 |
| Cooling Type | Heat Pump |
| Exterior Finish | Vinyl |
| Flooring Type | Carpeted, Ceramic, Laminate, Hardwood |
| Foundation Type | Concrete |
| Heating Fuel | Oil |
| Heating Type | Baseboard Heaters, Heat Pump, Hot Water |
| Stories Total | 1 |
| Size Interior | 2,112 Ft2 |
| Total Finished Area | 2112 Sqft |
| Type | House |
| Utility Water | Municipal Water |
Land
| Access Type | Year-round Access |
| Acreage | No |
| Landscape Features | Landscaped, Partially Landscaped |
| Sewer | Municipal Sewage System |
| Size Irregular | 6996 |
| Size Total | 6996 Sqft |
| Size Total Text | 6996 Sqft |
Rooms
| Level | Type | Length | Width | Dimensions |
|---|---|---|---|---|
| Basement | Utility Room | 9' x 7' | ||
| Basement | Laundry Room | 6' x 4' | ||
| Basement | Storage | 7' x 5' | ||
| Basement | Office | 9' x 9' | ||
| Basement | Family Room | 19'7'' x 12'8'' | ||
| Main Level | 3pc Bathroom | 7' x 5' | ||
| Main Level | Bedroom | 11'4'' x 8'4'' | ||
| Main Level | Bedroom | 10'5'' x 10'4'' | ||
| Main Level | Primary Bedroom | 12'6'' x 9'6'' | ||
| Main Level | Living Room | 21'9'' x 12'4'' | ||
| Main Level | Kitchen/dining Room | 13' x 10'3'' |
https://www.realtor.ca/real-estate/28962582/60-dorothea-saint-john
Contact Us
Contact us for more information
