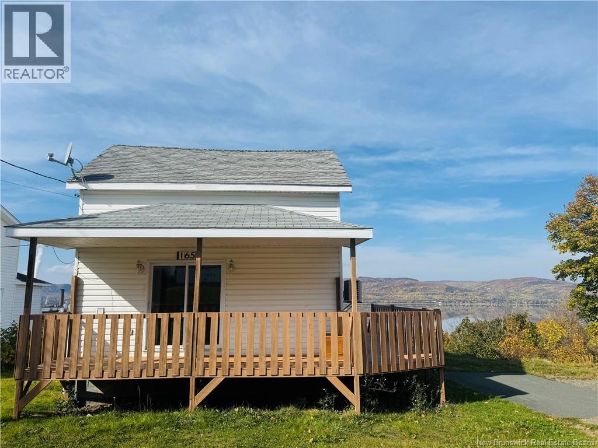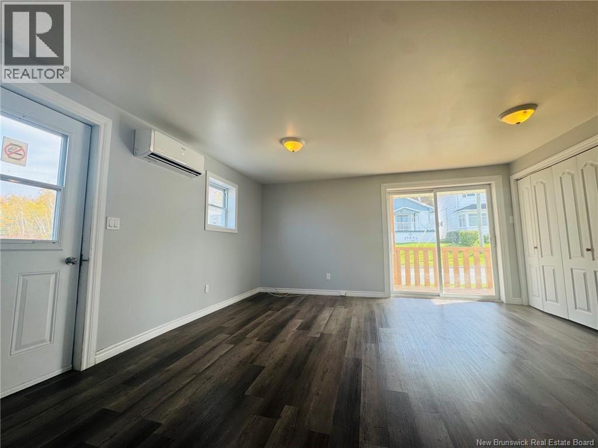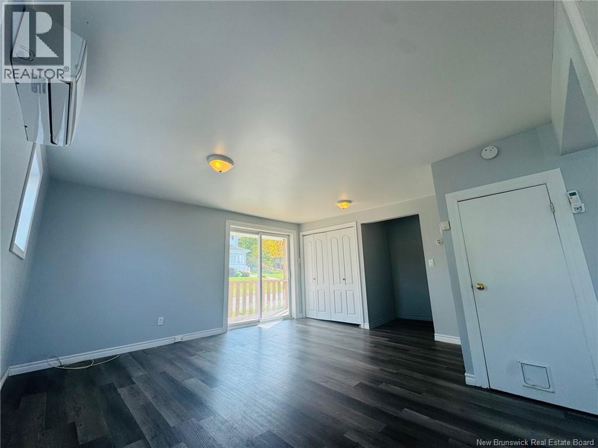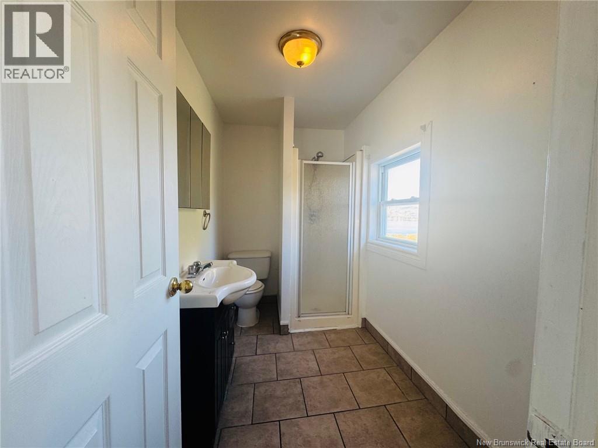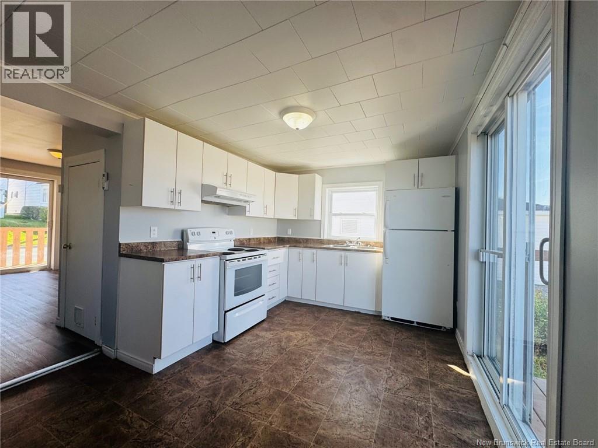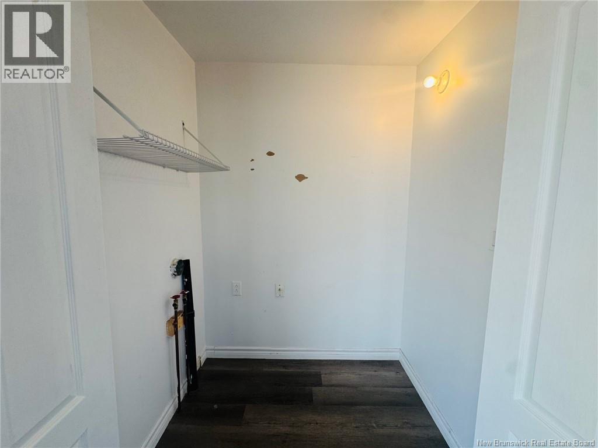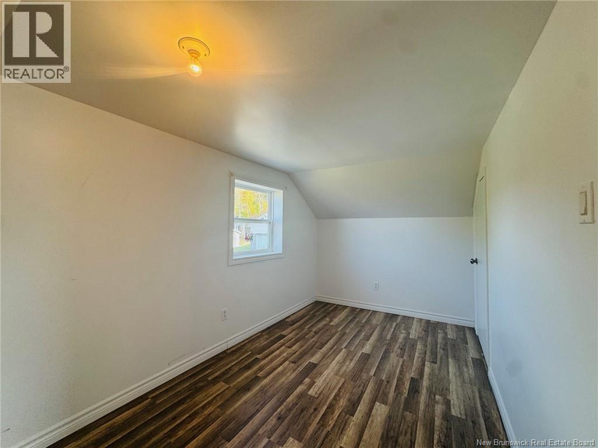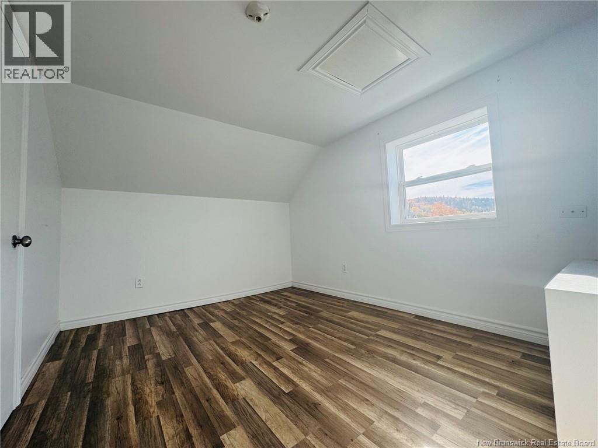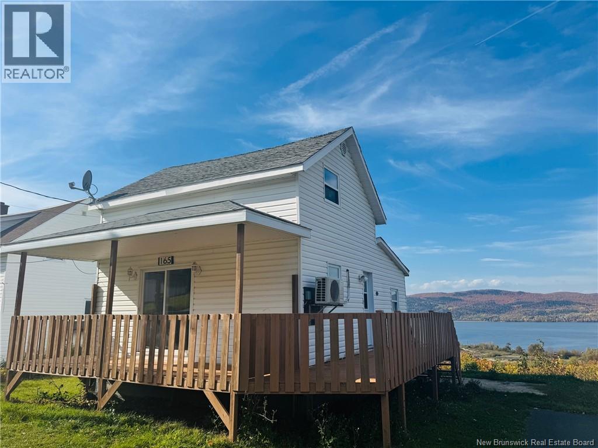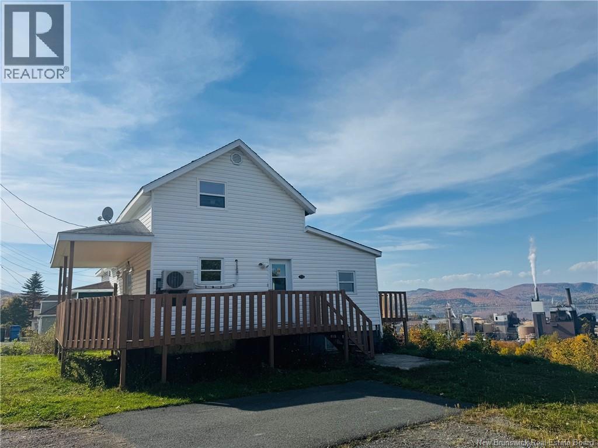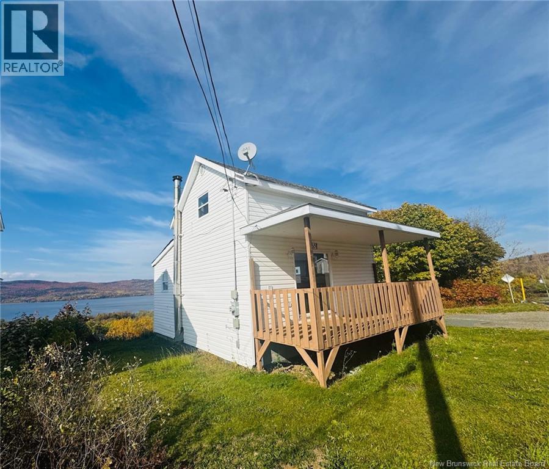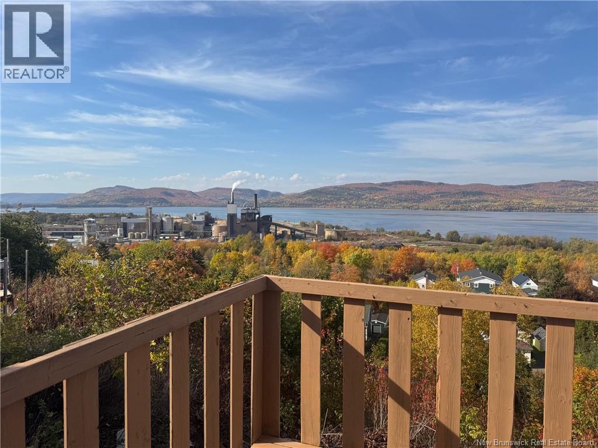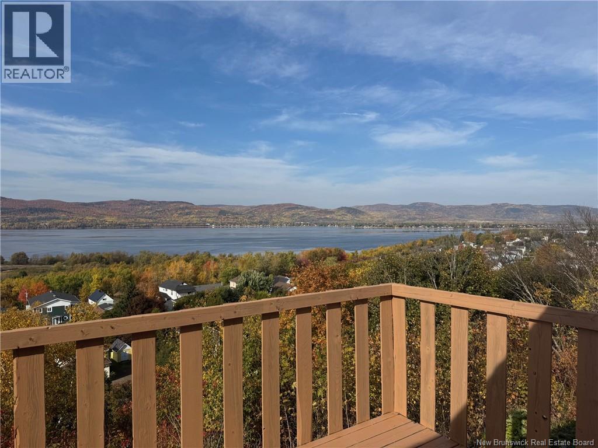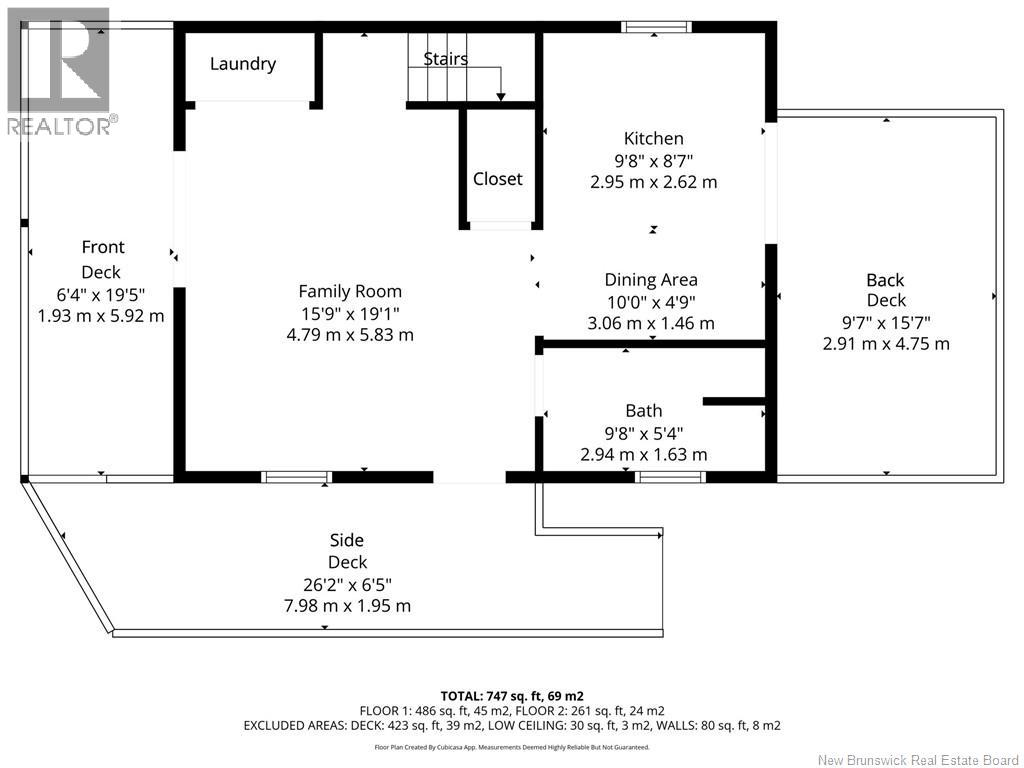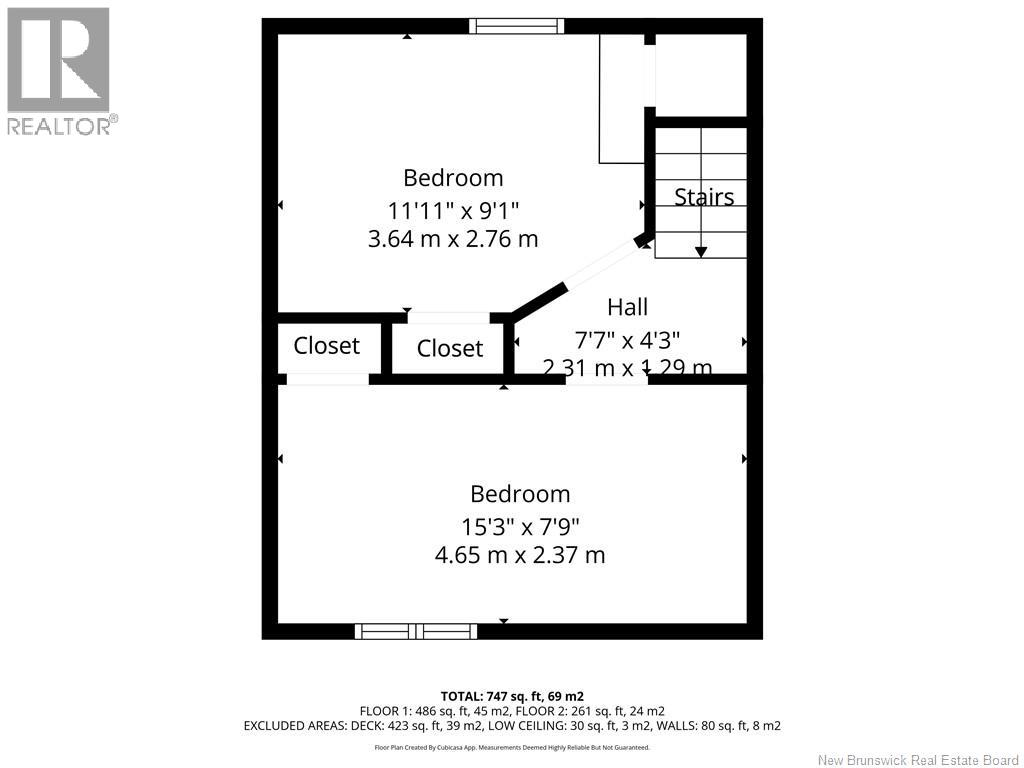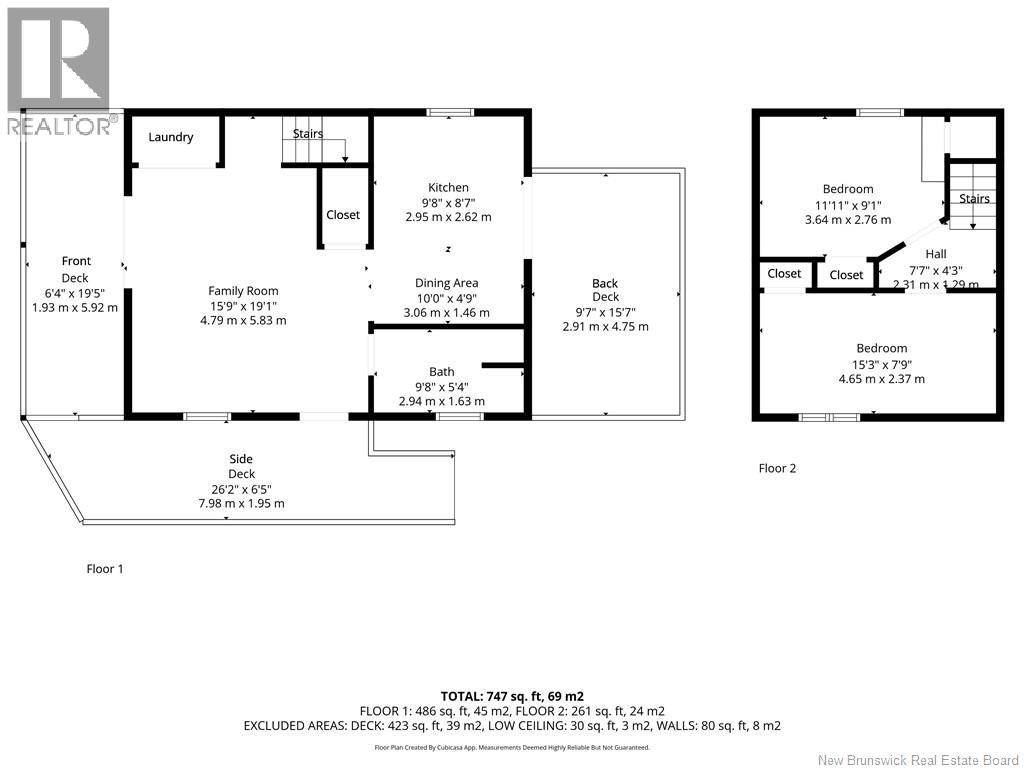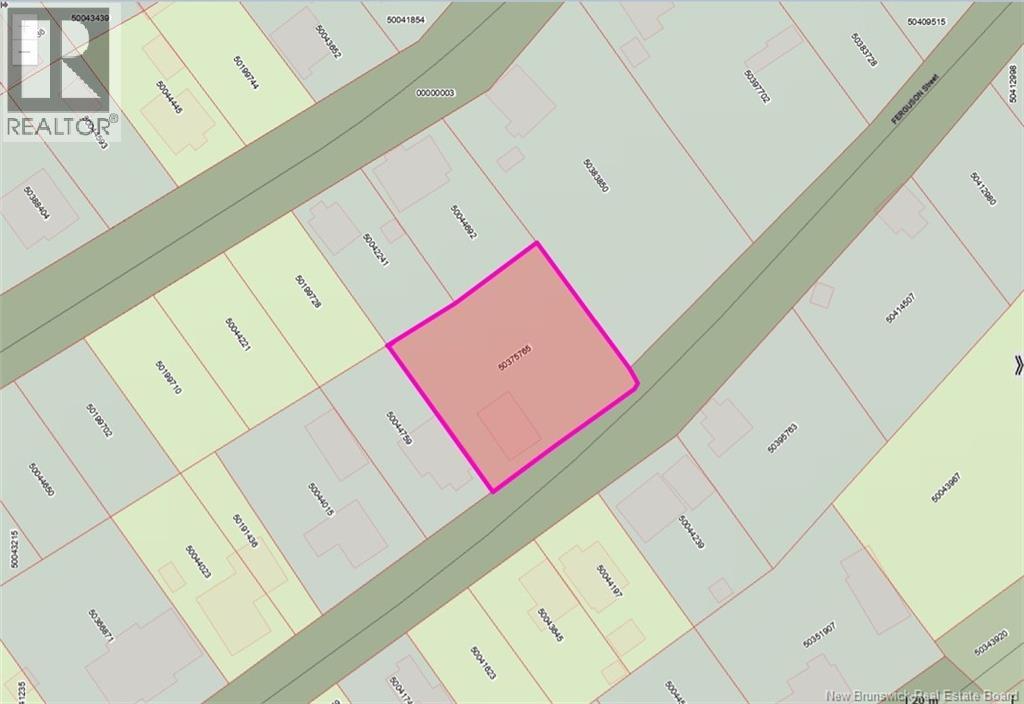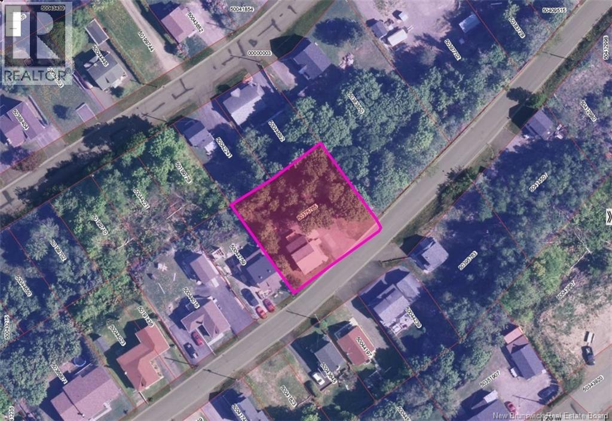2 Bedroom
1 Bathroom
747 ft2
Heat Pump
Baseboard Heaters, Heat Pump
$109,500
Looking to downsize or buy your first home!!This charming 2-bedroom, 1.5-story home features freshly painted decks and several interior rooms painted, with wraparound decks on three sides and a beautiful view of the Restigouche River and mountains from the back deck. The cozy family room includes a heat pump, laundry area, and patio doors leading to the front deck, while the bright kitchen with dining area opens to another set of patio doors showcasing the gorgeous view. Bathroom with shower is conveniently located next to the side entrance. Upstairs, youll find two bedrooms, both with closets (windows are non-egress). Fridge and stove included. Roof shingles (approx. 2017). NB Power rented hot water tank (2011). Seller never lived in property, taxes are currently as non-owner occupied and property being sold As Is, Where Is. Available for immediate possession, settle in and start enjoying the view! Call today to book a visit! (id:19018)
Property Details
|
MLS® Number
|
NB128151 |
|
Property Type
|
Single Family |
|
Equipment Type
|
Water Heater |
|
Features
|
Balcony/deck/patio |
|
Rental Equipment Type
|
Water Heater |
|
Structure
|
None |
Building
|
Bathroom Total
|
1 |
|
Bedrooms Above Ground
|
2 |
|
Bedrooms Total
|
2 |
|
Constructed Date
|
1976 |
|
Cooling Type
|
Heat Pump |
|
Exterior Finish
|
Vinyl |
|
Flooring Type
|
Ceramic, Laminate |
|
Foundation Type
|
Block |
|
Heating Fuel
|
Electric |
|
Heating Type
|
Baseboard Heaters, Heat Pump |
|
Size Interior
|
747 Ft2 |
|
Total Finished Area
|
747 Sqft |
|
Type
|
House |
|
Utility Water
|
Municipal Water |
Land
|
Access Type
|
Year-round Access |
|
Acreage
|
No |
|
Sewer
|
Municipal Sewage System |
|
Size Irregular
|
983 |
|
Size Total
|
983 M2 |
|
Size Total Text
|
983 M2 |
Rooms
| Level |
Type |
Length |
Width |
Dimensions |
|
Second Level |
Bedroom |
|
|
15'3'' x 7'9'' |
|
Second Level |
Bedroom |
|
|
11'11'' x 9'1'' |
|
Main Level |
Bath (# Pieces 1-6) |
|
|
9'8'' x 5'4'' |
|
Main Level |
Dining Room |
|
|
10'0'' x 4'9'' |
|
Main Level |
Kitchen |
|
|
9'8'' x 8'7'' |
|
Main Level |
Family Room |
|
|
15'9'' x 19'1'' |
https://www.realtor.ca/real-estate/28962454/165-ferguson-street-atholville
