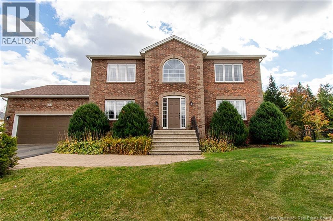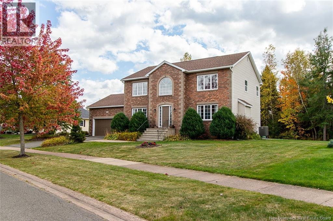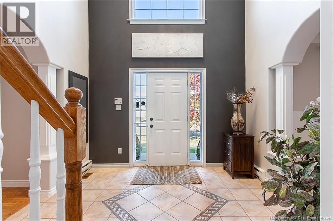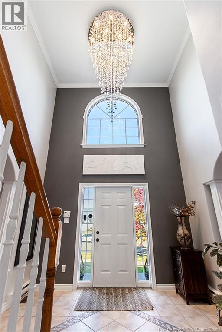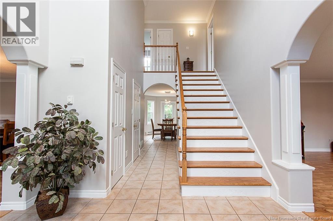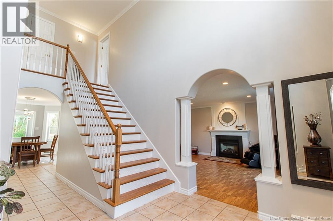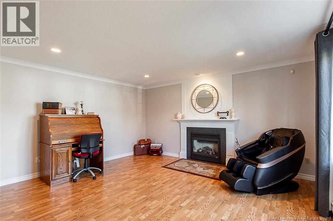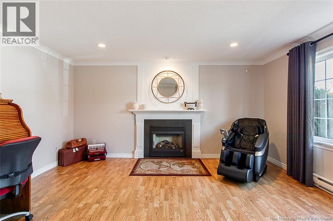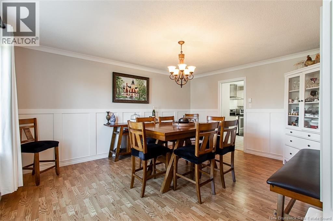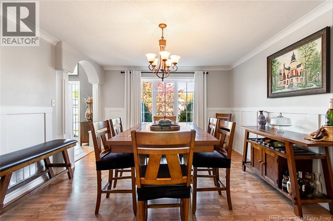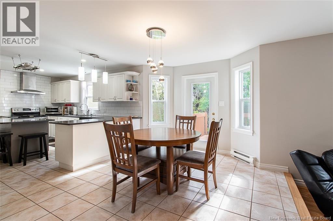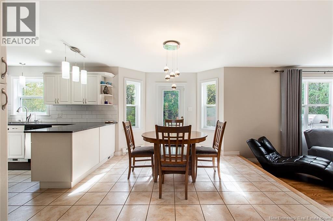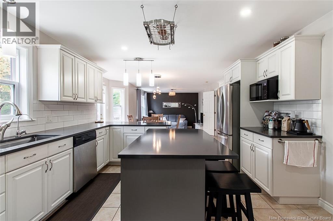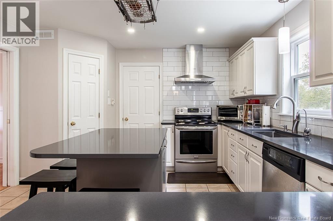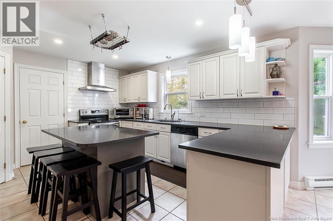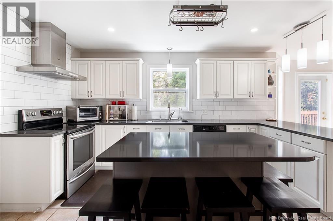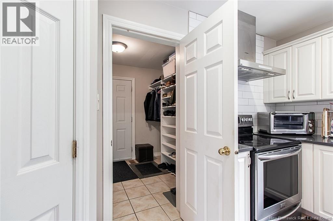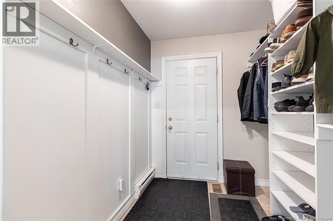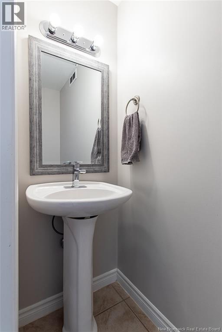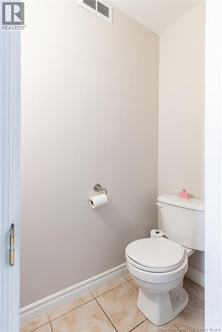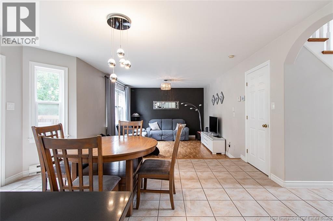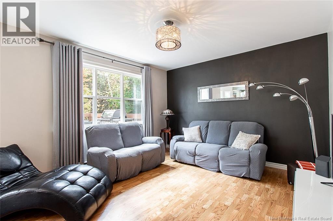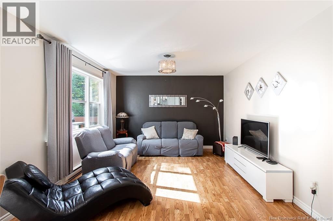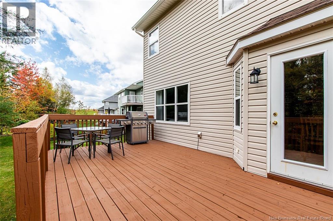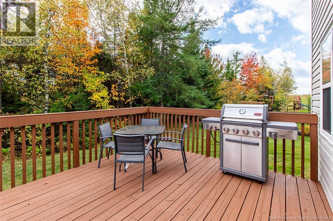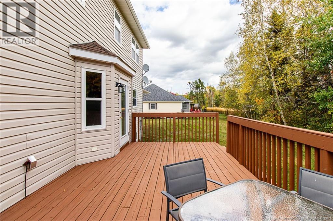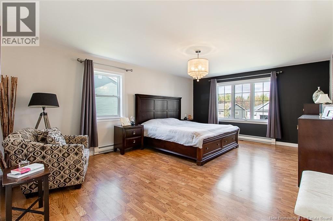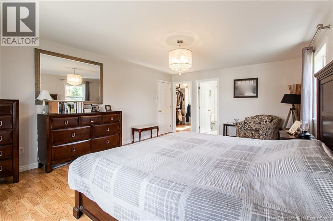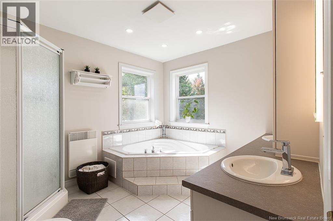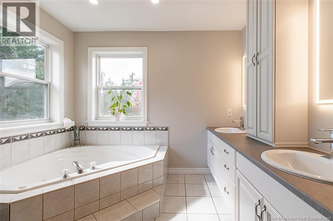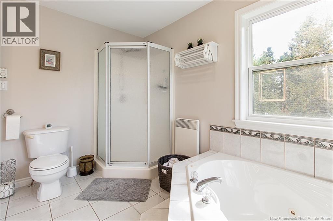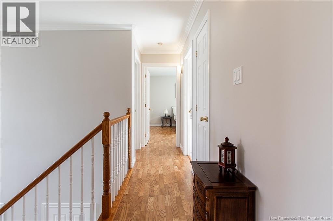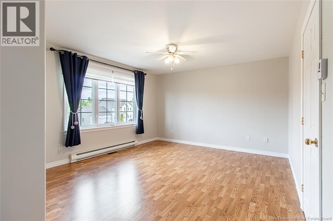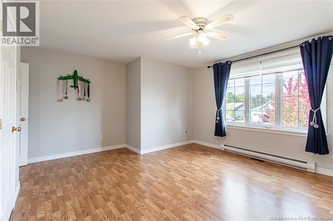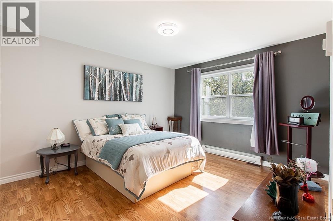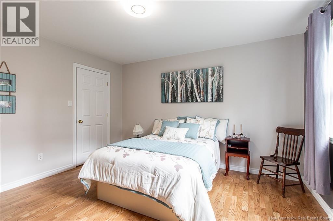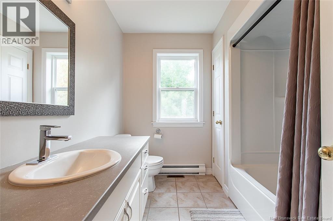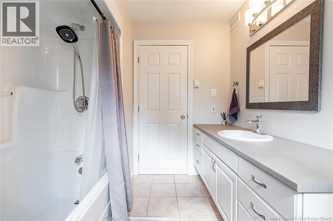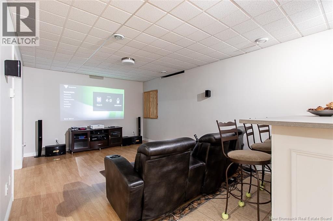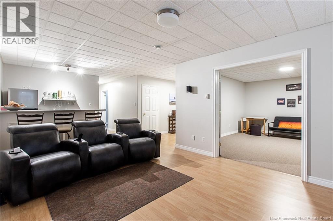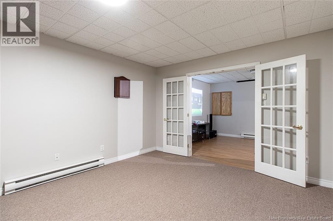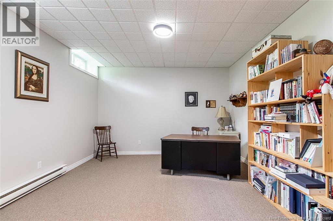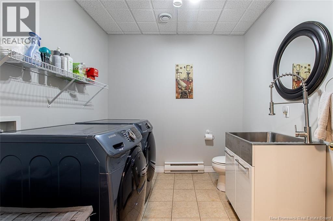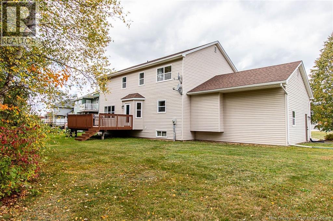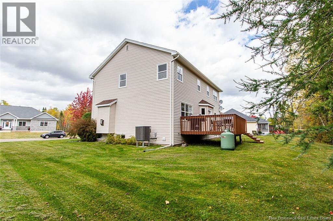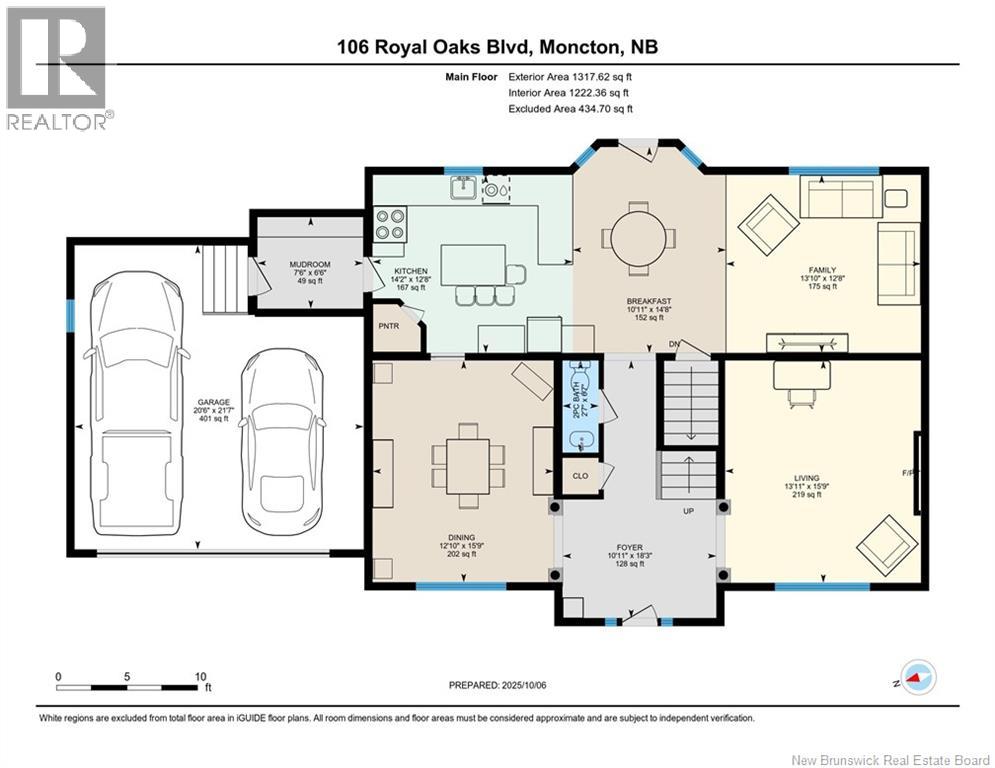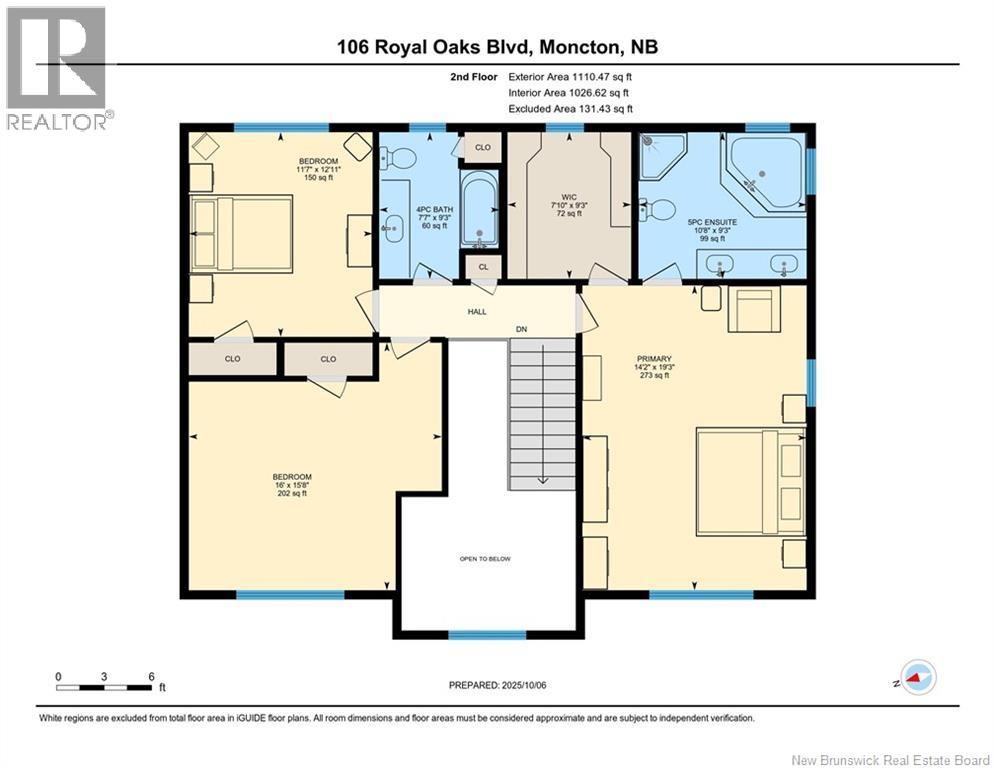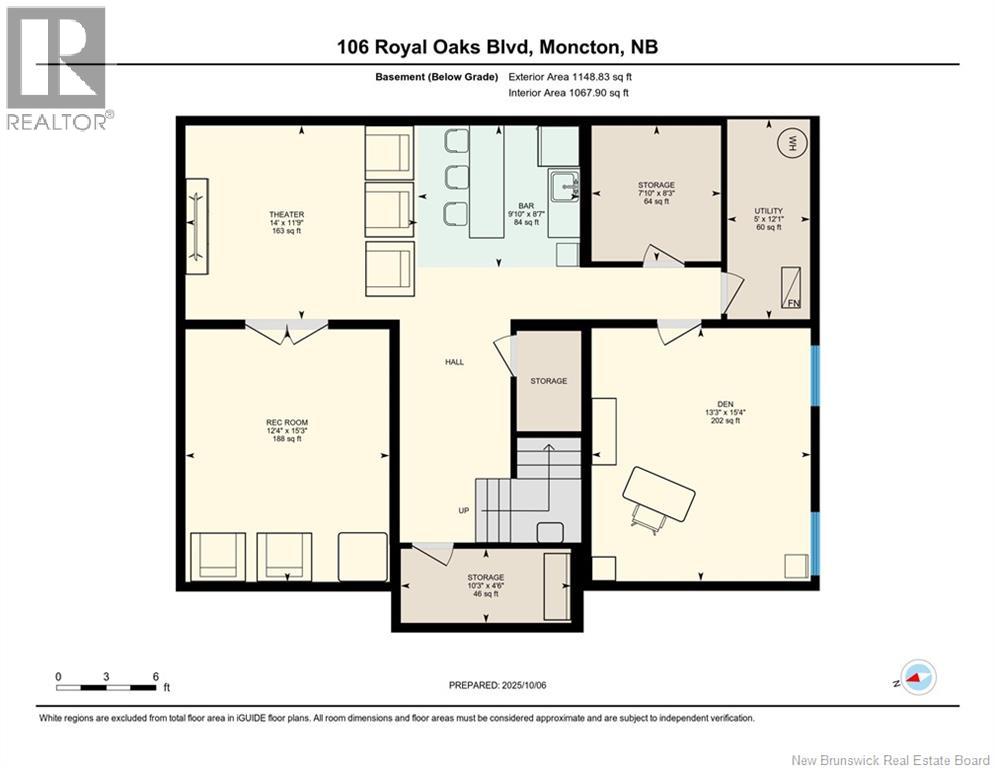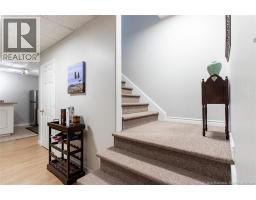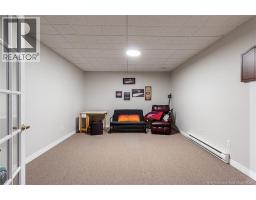106 Royal Oaks Boulevard Moncton, New Brunswick E1H 3P2
$699,000
Welcome to 106 Royal Oaks Boulevard, a stunning residence in Monctons prestigious Royal Oaks community. Just minutes from Moncton High School and the Royal Oaks Golf Course, this beautifully updated home effortlessly combines elegance, space, and privacy. Nestled on a generous, tree-lined lot, it boasts exceptional curb appeal, an attached double garage, and refreshed exterior details, including cleaned siding, windows, and gutters. Lush landscaping and a welcoming stone walkway create a warm invitation to explore this remarkable home. Step inside and be greeted by a grand chandelier illuminating the entryway, leading to a remodeled kitchen with abundant cabinetry and a bright eat-in area, formal living and dining rooms, and a sunken family room with a propane fireplace and custom mantleperfect for both entertaining and everyday living. Upstairs, the expansive primary suite offers a spa-inspired ensuite with Jacuzzi tub, separate shower, and walk-in closet, complemented by two additional spacious bedrooms. The fully finished basement adds versatile living space, featuring a family room with wet bar, games area, office, and bath/laundry room. Outside, a large deck overlooks a private backyard oasis, ideal for summer gatherings or peaceful relaxation. With modern updates including a newer roof and furnace, this home provides comfort year-round. Your dream home awaits at 106 Royal Oaks Boulevard. Call today to arrange your private viewing! (id:19018)
Open House
This property has open houses!
2:00 pm
Ends at:4:00 pm
Property Details
| MLS® Number | NB127969 |
| Property Type | Single Family |
| Equipment Type | Propane Tank |
| Features | Balcony/deck/patio |
| Rental Equipment Type | Propane Tank |
Building
| Bathroom Total | 4 |
| Bedrooms Above Ground | 3 |
| Bedrooms Total | 3 |
| Architectural Style | 2 Level |
| Cooling Type | Central Air Conditioning, Heat Pump |
| Exterior Finish | Brick, Vinyl |
| Flooring Type | Carpeted, Laminate, Hardwood |
| Half Bath Total | 2 |
| Heating Fuel | Propane |
| Heating Type | Heat Pump |
| Size Interior | 3,494 Ft2 |
| Total Finished Area | 3494 Sqft |
| Type | House |
| Utility Water | Municipal Water |
Parking
| Attached Garage | |
| Garage |
Land
| Access Type | Year-round Access |
| Acreage | No |
| Sewer | Municipal Sewage System |
| Size Irregular | 2168 |
| Size Total | 2168 M2 |
| Size Total Text | 2168 M2 |
Rooms
| Level | Type | Length | Width | Dimensions |
|---|---|---|---|---|
| Second Level | 4pc Bathroom | 9'3'' x 7'7'' | ||
| Second Level | Bedroom | 15'8'' x 16'0'' | ||
| Second Level | Bedroom | 12'11'' x 11'7'' | ||
| Second Level | Other | 9'3'' x 7'10'' | ||
| Second Level | Other | 9'3'' x 10'8'' | ||
| Second Level | Primary Bedroom | 19'3'' x 14'2'' | ||
| Basement | Utility Room | 12'1'' x 5'0'' | ||
| Basement | Storage | 8'3'' x 7'10'' | ||
| Basement | Laundry Room | 4'6'' x 10'3'' | ||
| Basement | 2pc Bathroom | 8'0'' x 7'6'' | ||
| Basement | Hobby Room | 15'3'' x 12'4'' | ||
| Basement | Office | 15'4'' x 13'3'' | ||
| Basement | Recreation Room | 8'7'' x 9'10'' | ||
| Main Level | Mud Room | 6'6'' x 7'6'' | ||
| Main Level | 2pc Bathroom | 6'7'' x 2'7'' | ||
| Main Level | Kitchen/dining Room | 14'8'' x 10'11'' | ||
| Main Level | Kitchen | 12'8'' x 14'2'' | ||
| Main Level | Dining Room | 15'9'' x 12'10'' | ||
| Main Level | Foyer | 18'3'' x 10'11'' | ||
| Main Level | Family Room | 12'8'' x 13'10'' | ||
| Main Level | Living Room | 15'10'' x 14'1'' |
https://www.realtor.ca/real-estate/28962461/106-royal-oaks-boulevard-moncton
Contact Us
Contact us for more information
