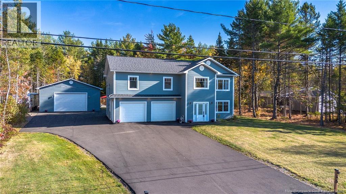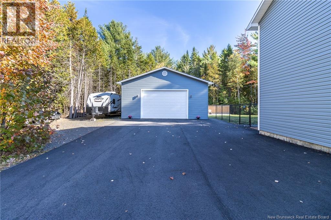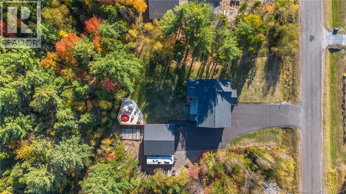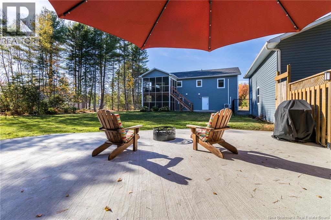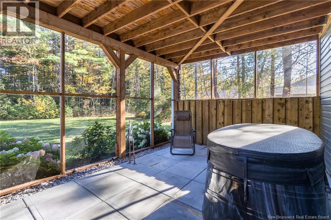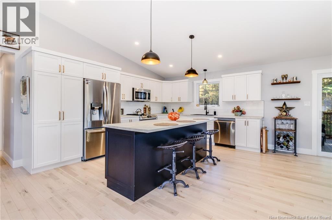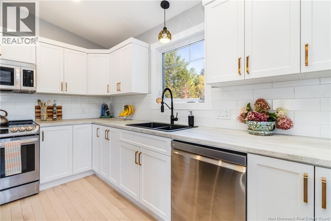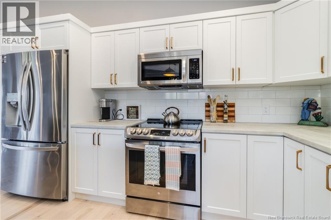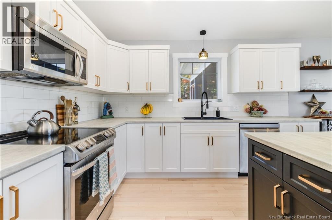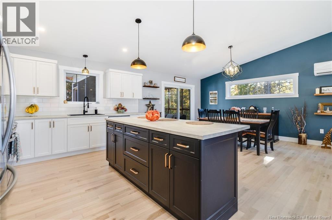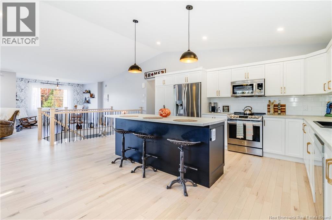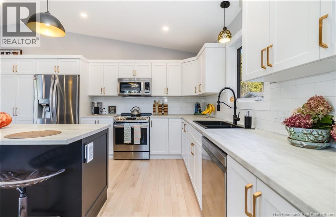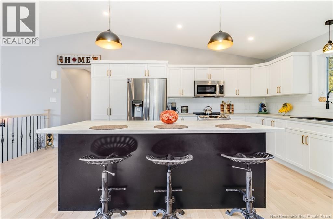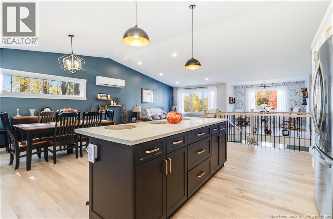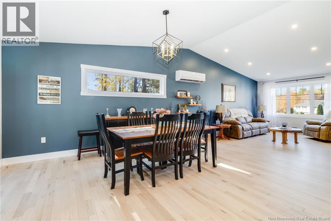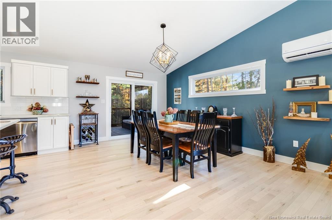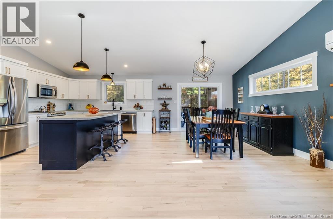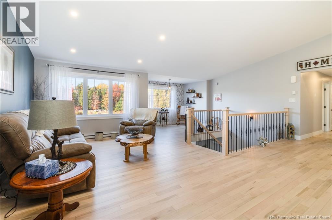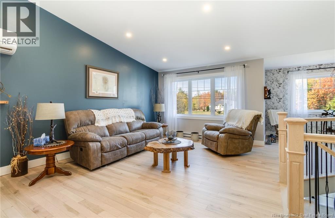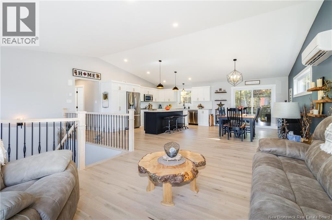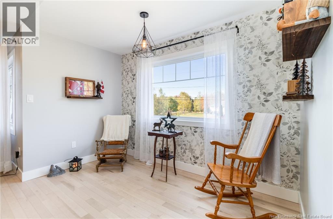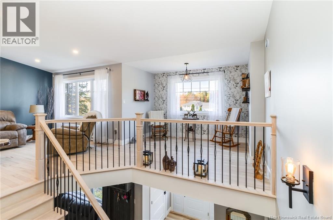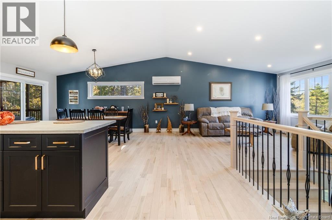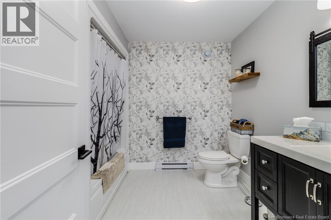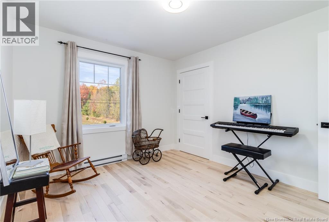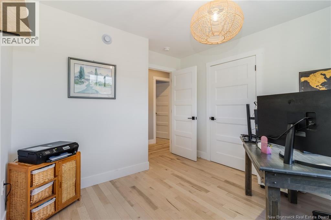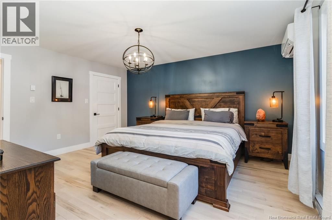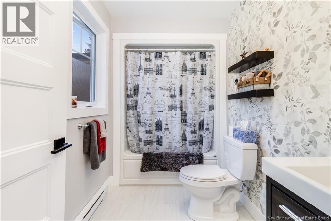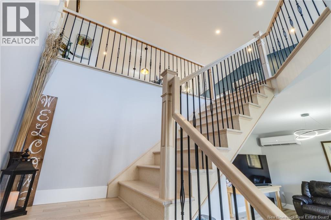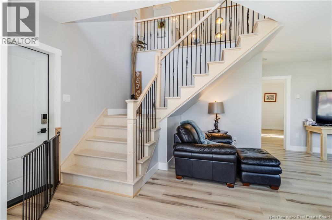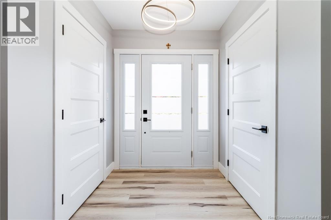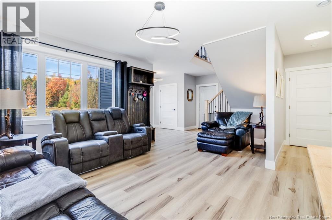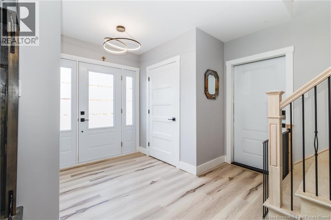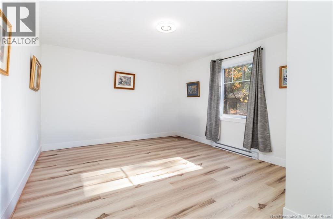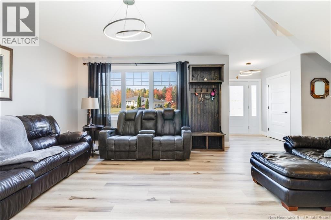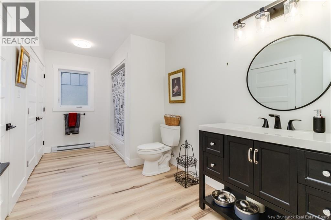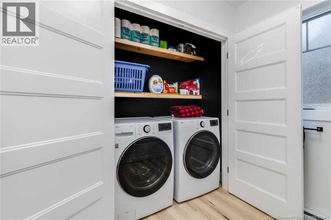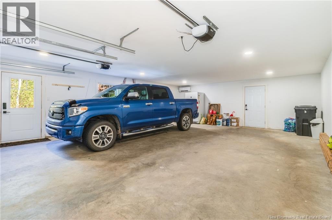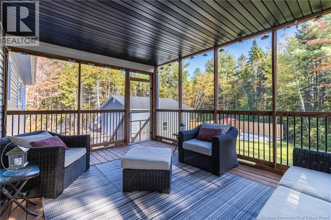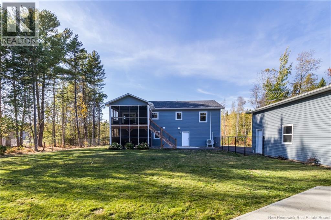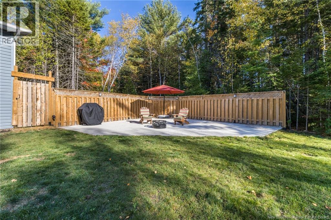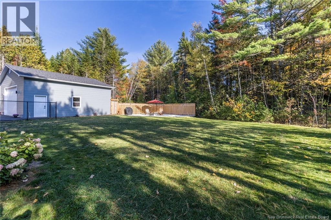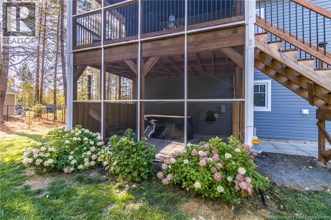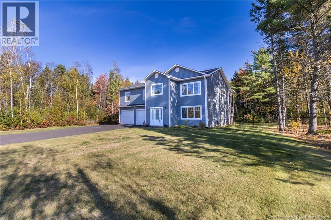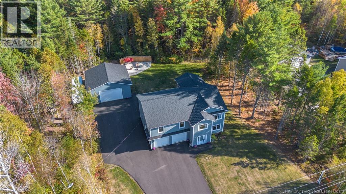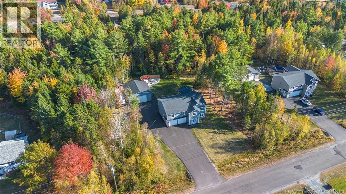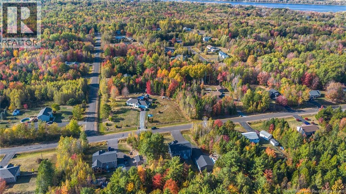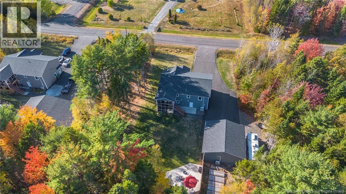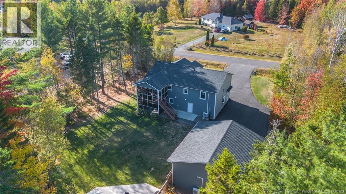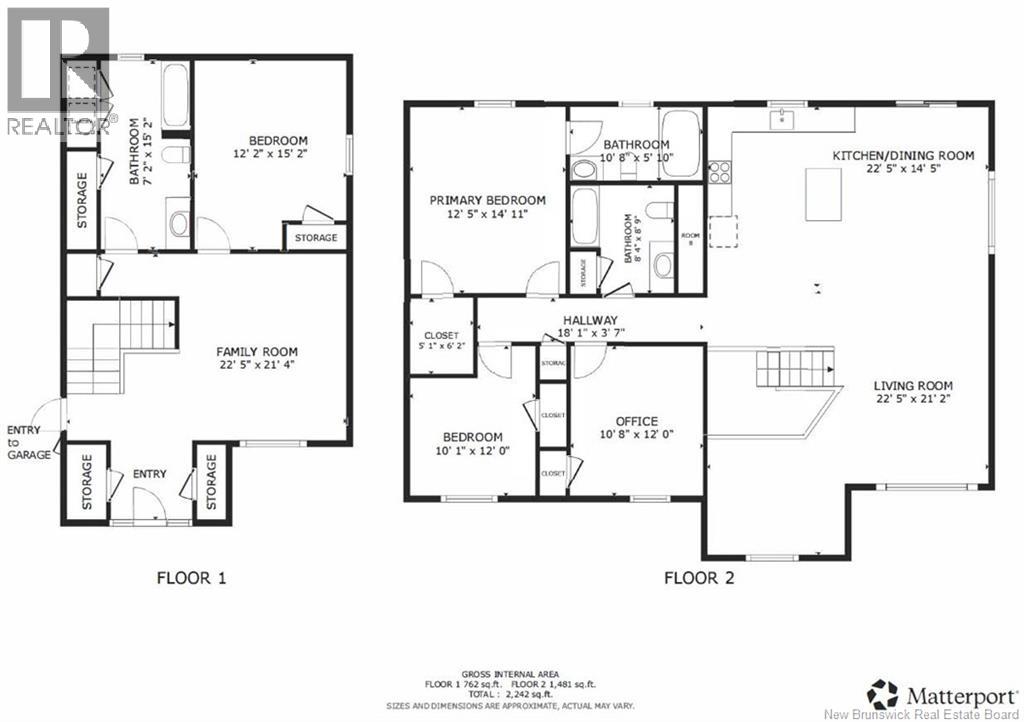4 Bedroom
3 Bathroom
2,448 ft2
2 Level
Heat Pump
Baseboard Heaters, Heat Pump
Acreage
Landscaped
$624,900
Trade street noise for birdsong and city bustle for peace. In this beautiful neighbourhood, your biggest decision will be when to take your next day off to simply enjoy it all. Built in 2022, this nearly new home is extraordinary inside and out. A wide, paved driveway leads from the attached 24x32 heated garage to the impressive detached 30x30 heated garage with 12 ceilings, 240V and 30-amp plugs - perfect for your toys, hobbies, or workspace. The fully fenced backyard (metal chain link with two gates) is your private retreat, complete with a concrete patio ideal for s'mores around a fire, and a screened-in hot tub area designed for pure relaxation. Step inside to a grand foyer and elegant staircase that instantly say welcome home. The entry level features a bright family room, a bedroom, and a full bath with enclosed laundry and your utility/water closet. Upstairs, the open-concept kitchen, dining, and living spaces are bathed in natural light, creating that this is the one feeling. The large island invites gathering, and the dining area opens to a screened deck - ideal for morning coffee or evening unwinding. Down the hall, two bedrooms and a full bath lead to the primary suite with walk-in closet and private ensuite. With 5 ductless heat pumps (3 in the home, 1 in each garage), RV parking and plugin, and a generator panel, every detail has been thoughtfully considered. A home that feels like an escape - every single day. Experience elevated living, inside and out. (id:19018)
Property Details
|
MLS® Number
|
NB128074 |
|
Property Type
|
Single Family |
|
Features
|
Treed, Balcony/deck/patio |
|
Structure
|
Workshop |
Building
|
Bathroom Total
|
3 |
|
Bedrooms Above Ground
|
4 |
|
Bedrooms Total
|
4 |
|
Architectural Style
|
2 Level |
|
Constructed Date
|
2022 |
|
Cooling Type
|
Heat Pump |
|
Exterior Finish
|
Vinyl |
|
Flooring Type
|
Other, Hardwood |
|
Foundation Type
|
Concrete |
|
Heating Fuel
|
Electric |
|
Heating Type
|
Baseboard Heaters, Heat Pump |
|
Size Interior
|
2,448 Ft2 |
|
Total Finished Area
|
2448 Sqft |
|
Type
|
House |
|
Utility Water
|
Drilled Well, Well |
Parking
|
Attached Garage
|
|
|
Detached Garage
|
|
|
Garage
|
|
|
Inside Entry
|
|
Land
|
Access Type
|
Year-round Access |
|
Acreage
|
Yes |
|
Landscape Features
|
Landscaped |
|
Sewer
|
Septic System |
|
Size Irregular
|
1.15 |
|
Size Total
|
1.15 Ac |
|
Size Total Text
|
1.15 Ac |
Rooms
| Level |
Type |
Length |
Width |
Dimensions |
|
Second Level |
4pc Bathroom |
|
|
8'1'' x 5'7'' |
|
Second Level |
Primary Bedroom |
|
|
14'9'' x 13'1'' |
|
Second Level |
Bedroom |
|
|
12'3'' x 7'2'' |
|
Second Level |
Bedroom |
|
|
14'5'' x 11'5'' |
|
Second Level |
4pc Bathroom |
|
|
8'8'' x 7'2'' |
|
Second Level |
Living Room |
|
|
16'7'' x 10'3'' |
|
Second Level |
Dining Room |
|
|
13'5'' x 10'9'' |
|
Second Level |
Kitchen |
|
|
15'1'' x 13'5'' |
|
Second Level |
Sitting Room |
|
|
10'11'' x 10'3'' |
|
Basement |
4pc Bathroom |
|
|
15'2'' x 6'10'' |
|
Basement |
Bedroom |
|
|
15'2'' x 12'4'' |
|
Basement |
Recreation Room |
|
|
15'2'' x 12'4'' |
|
Basement |
Foyer |
|
|
12'0'' x 6'0'' |
https://www.realtor.ca/real-estate/28961120/45-thompson-avenue-burton
