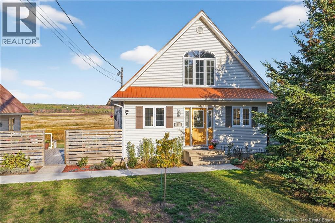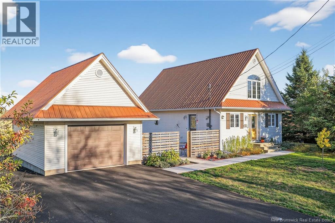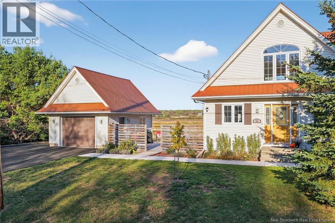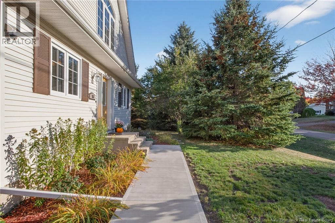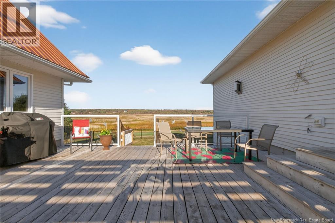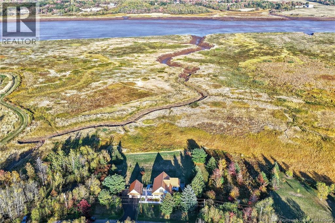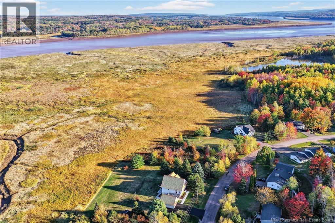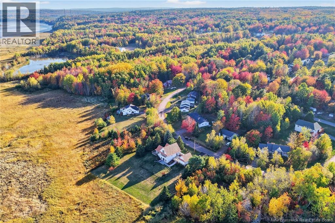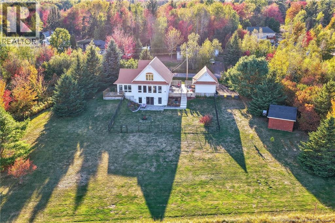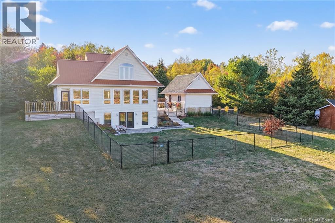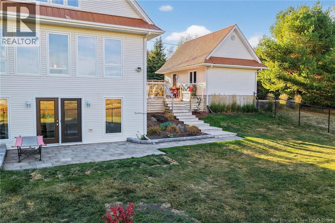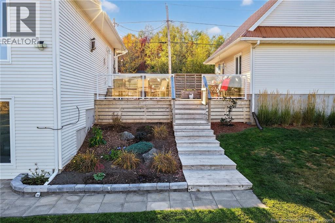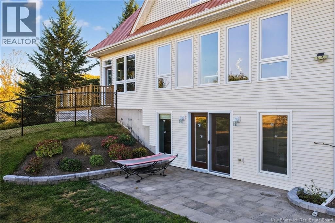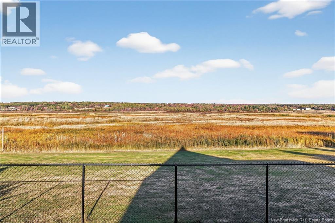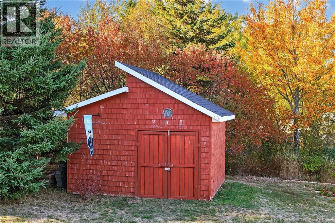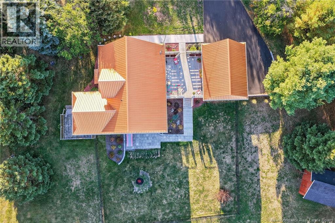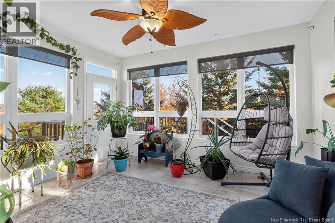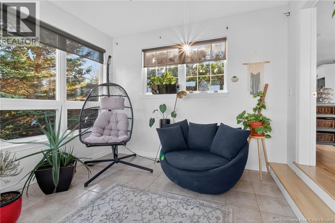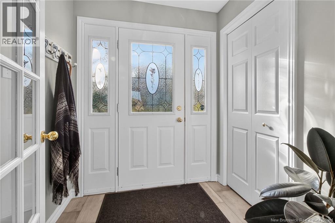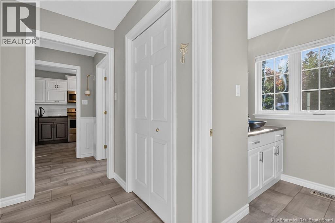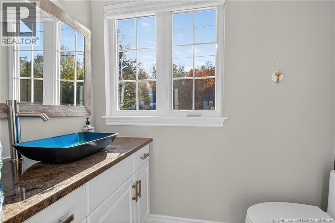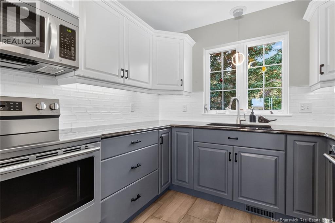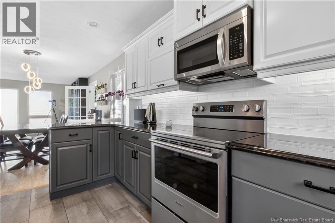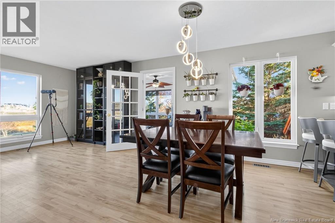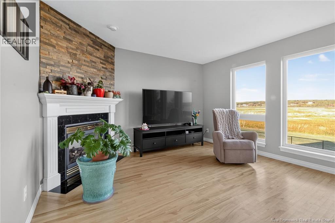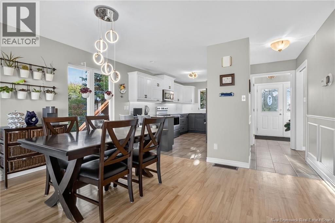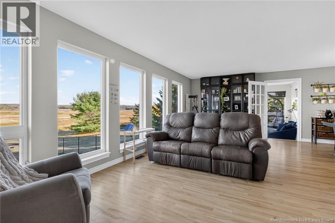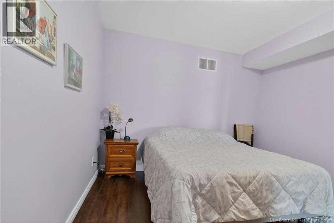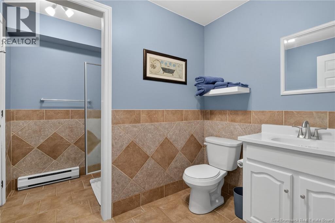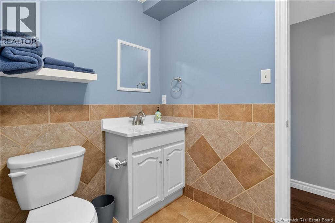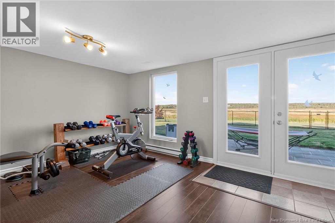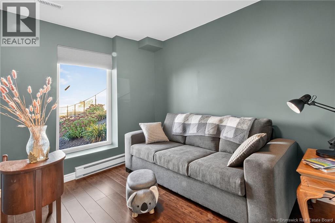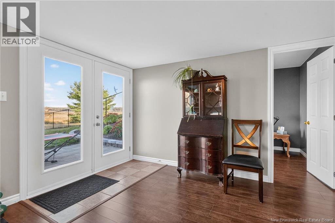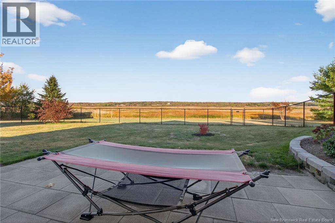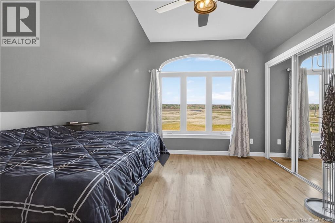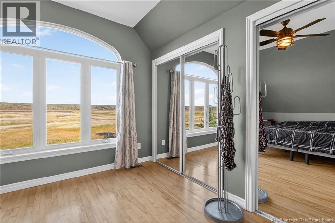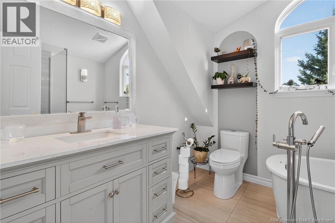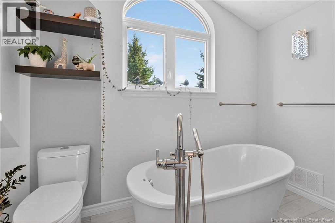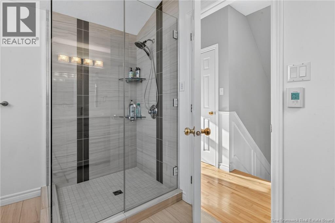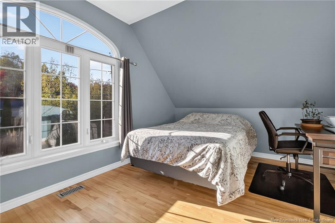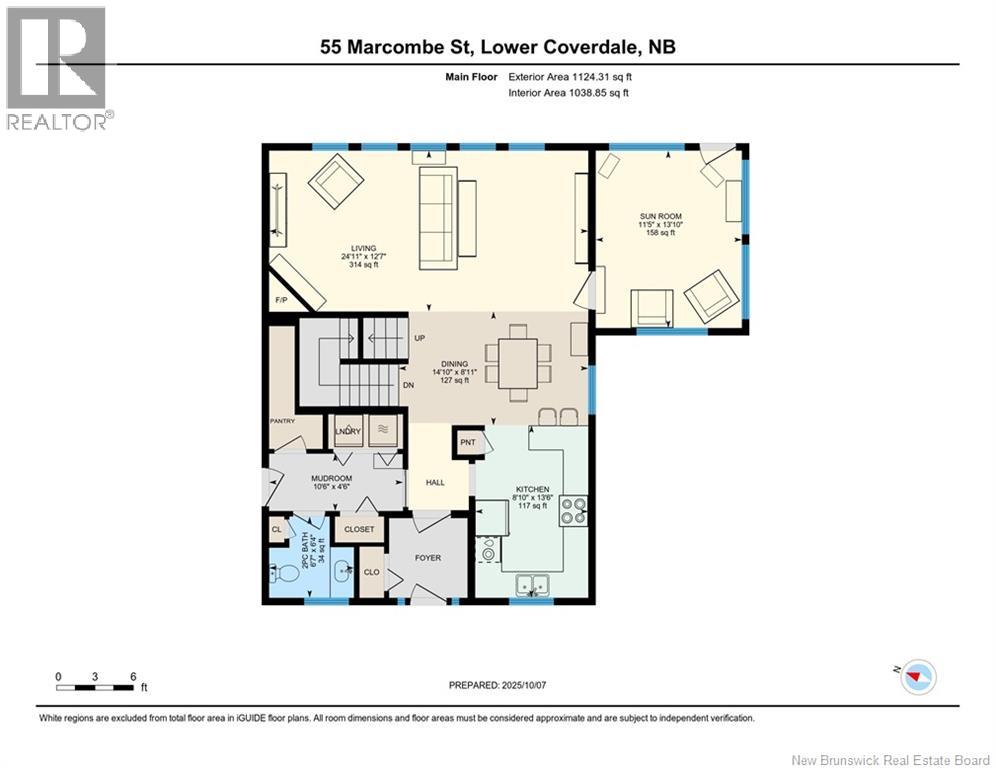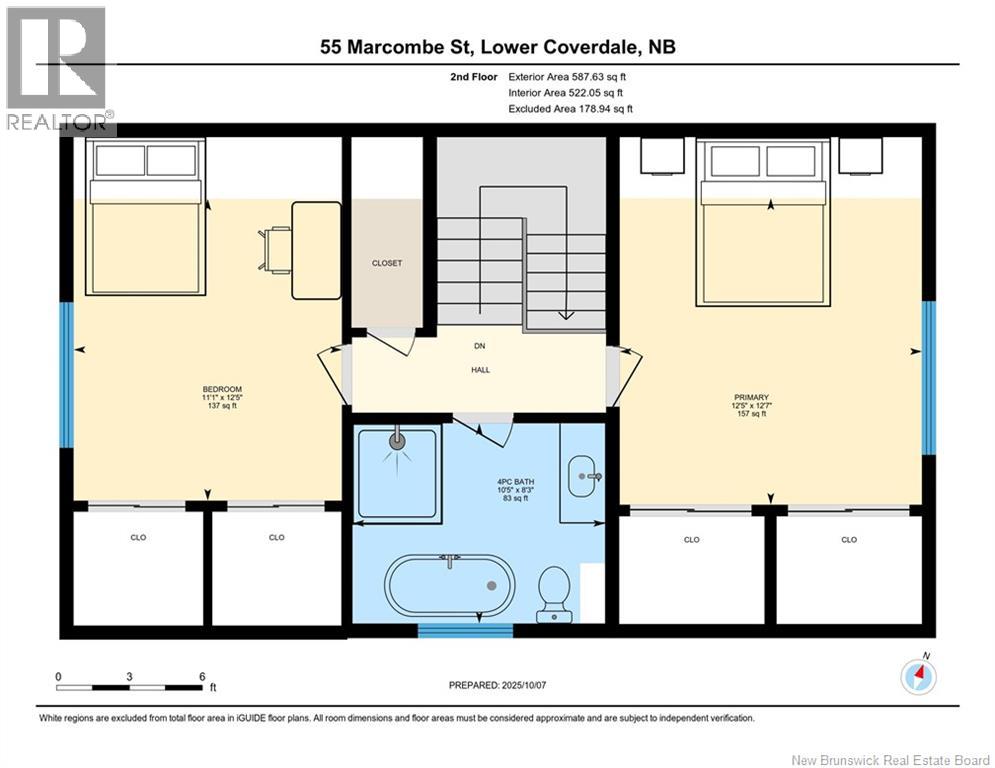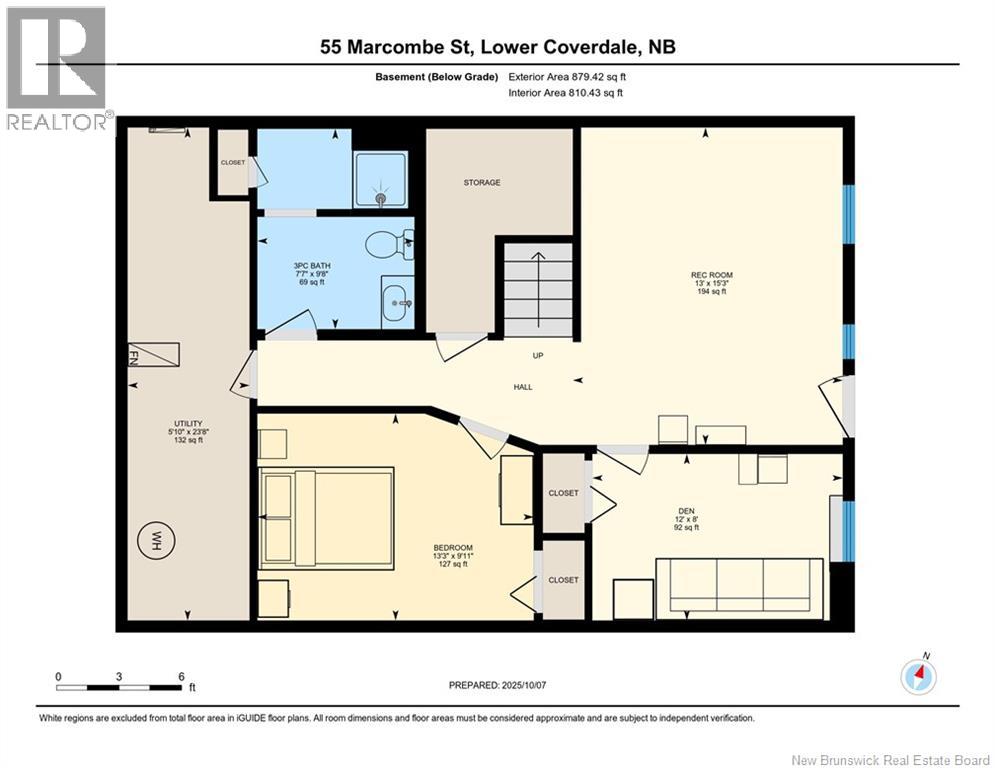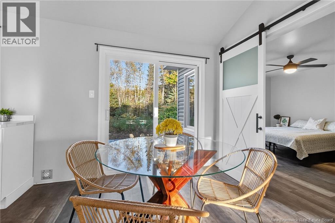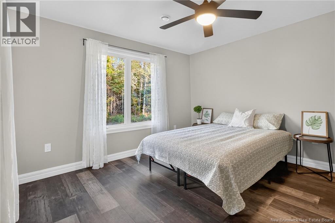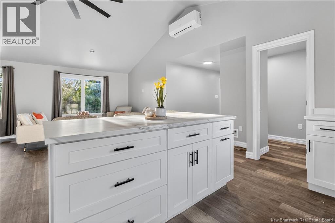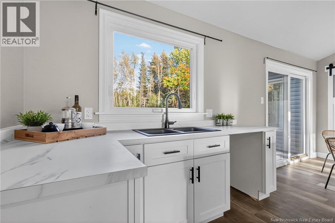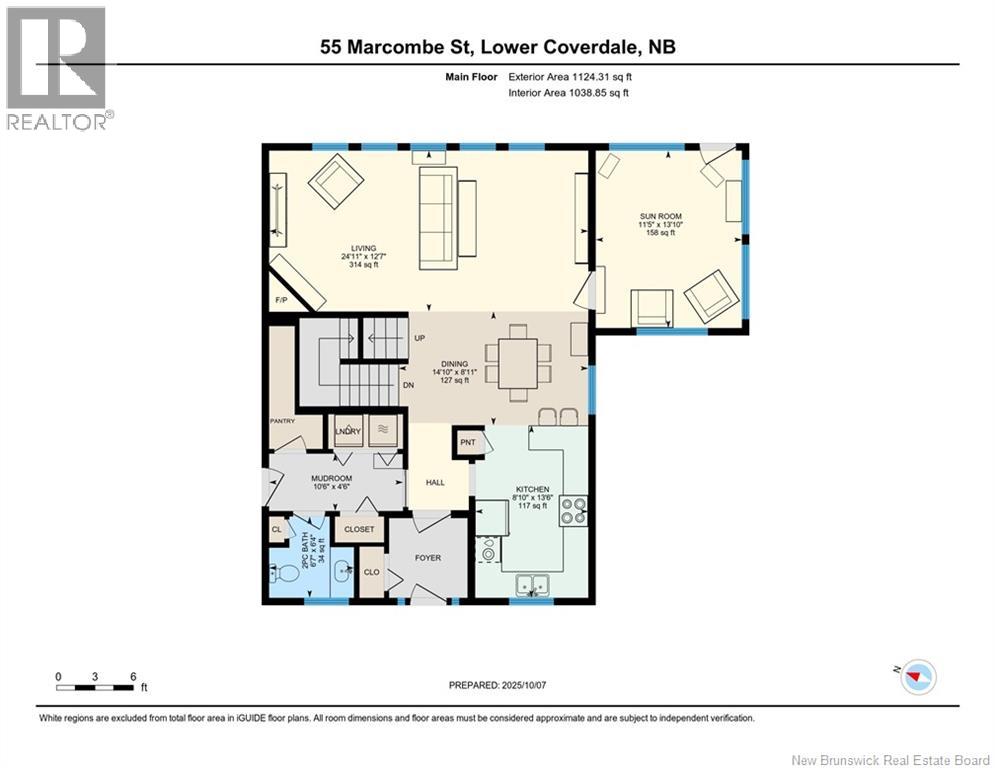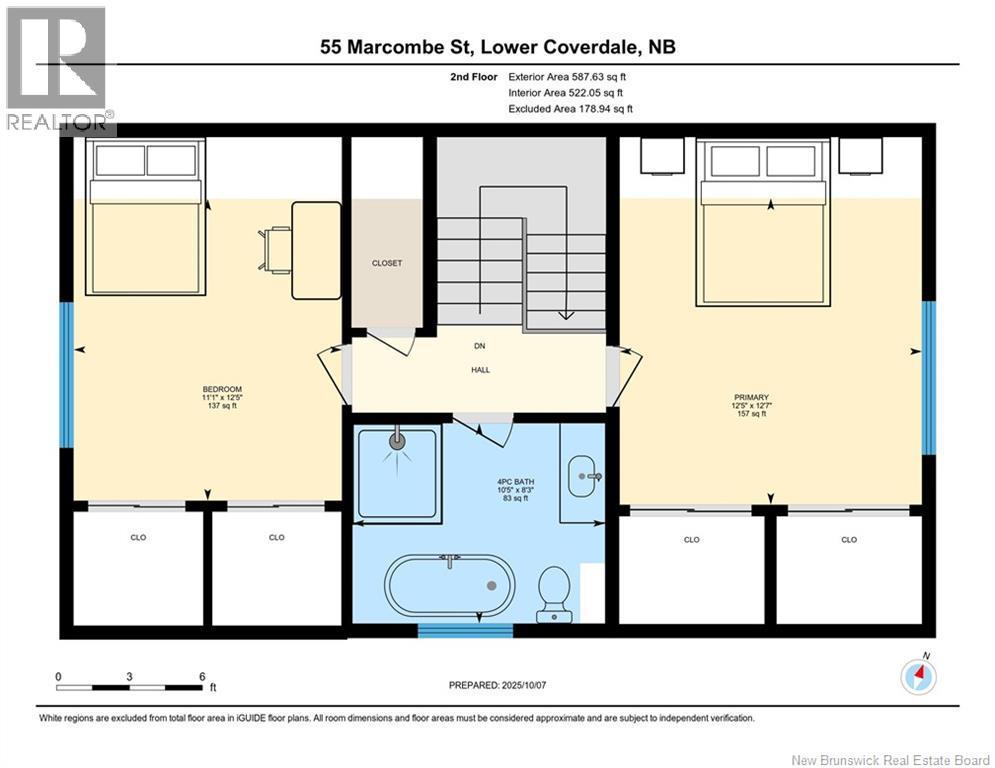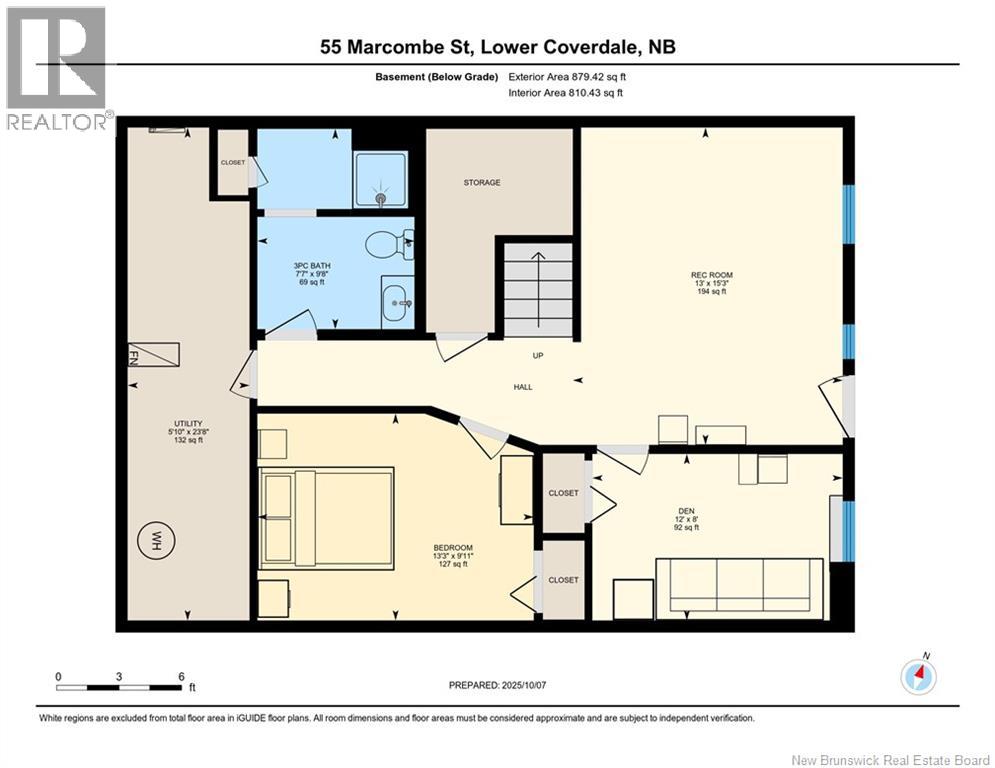3 Bedroom
3 Bathroom
2,370 ft2
Heat Pump
Heat Pump
Acreage
Landscaped
$599,900
Welcome to 55 Marcombe Just minutes from the city limits, this stunning property offers breathtaking views and complete tranquillity the perfect blend of comfort and convenience. Step inside the main level, where an open-concept kitchen, living, and dining area is flooded with natural light, creating a warm and inviting atmosphere. Off the living room, youll find a beautiful solarium, an ideal space to relax, unwind, and take in the serene surroundings. Upstairs, the second level features two spacious bedrooms and a custom bathroom thats sure to impress. The walkout basement adds even more versatility, offering a cozy family room, a third bedroom, a non-conforming bedroom perfect for a hobby space or office, a third bathroom, and a utility room. Additional highlights include: Double private lot, durable metal roof, new paved driveway, fenced backyard, and so much more! For more information or to book a private viewing, dont delay call today! (id:19018)
Property Details
|
MLS® Number
|
NB128122 |
|
Property Type
|
Single Family |
|
Structure
|
Shed |
Building
|
Bathroom Total
|
3 |
|
Bedrooms Above Ground
|
2 |
|
Bedrooms Below Ground
|
1 |
|
Bedrooms Total
|
3 |
|
Constructed Date
|
2002 |
|
Cooling Type
|
Heat Pump |
|
Exterior Finish
|
Vinyl |
|
Flooring Type
|
Laminate, Hardwood, Wood |
|
Foundation Type
|
Concrete |
|
Half Bath Total
|
1 |
|
Heating Fuel
|
Propane |
|
Heating Type
|
Heat Pump |
|
Size Interior
|
2,370 Ft2 |
|
Total Finished Area
|
2370 Sqft |
|
Type
|
House |
|
Utility Water
|
Drilled Well |
Parking
Land
|
Access Type
|
Year-round Access |
|
Acreage
|
Yes |
|
Landscape Features
|
Landscaped |
|
Sewer
|
Municipal Sewage System |
|
Size Irregular
|
4906 |
|
Size Total
|
4906 M2 |
|
Size Total Text
|
4906 M2 |
Rooms
| Level |
Type |
Length |
Width |
Dimensions |
|
Second Level |
Bedroom |
|
|
12'5'' x 11'1'' |
|
Second Level |
4pc Bathroom |
|
|
8'3'' x 10'5'' |
|
Second Level |
Bedroom |
|
|
12'7'' x 12'5'' |
|
Basement |
3pc Bathroom |
|
|
9'8'' x 7'7'' |
|
Basement |
Family Room |
|
|
15'3'' x 13'0'' |
|
Basement |
Bedroom |
|
|
9'11'' x 13'3'' |
|
Main Level |
Mud Room |
|
|
10'6'' x 4'6'' |
|
Main Level |
Solarium |
|
|
11'5'' x 13'10'' |
|
Main Level |
Foyer |
|
|
X |
|
Main Level |
2pc Bathroom |
|
|
6'7'' x 6'4'' |
|
Main Level |
Living Room |
|
|
24'11'' x 12'7'' |
|
Main Level |
Dining Room |
|
|
14'10'' x 8'11'' |
|
Main Level |
Kitchen |
|
|
8'10'' x 13'6'' |
https://www.realtor.ca/real-estate/28961347/55-marcombe-street-lower-coverdale
