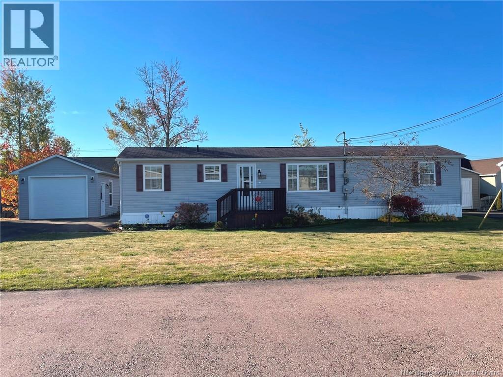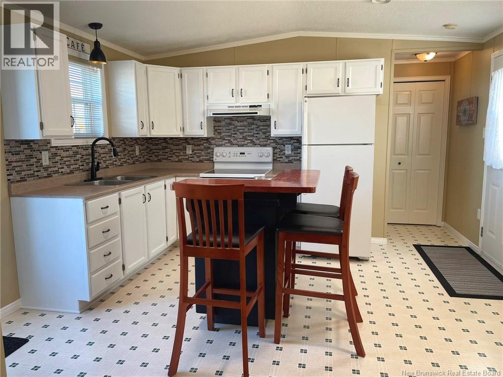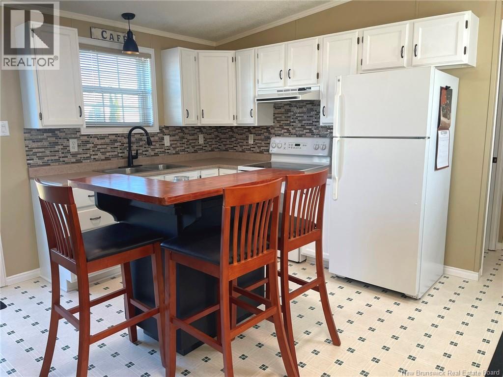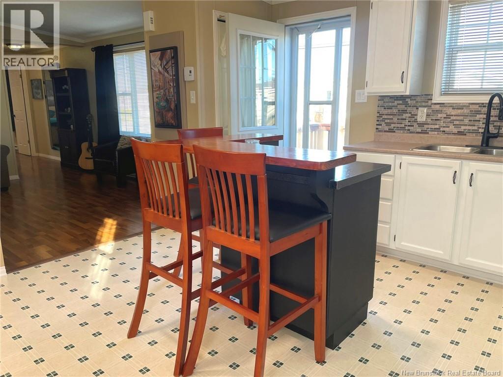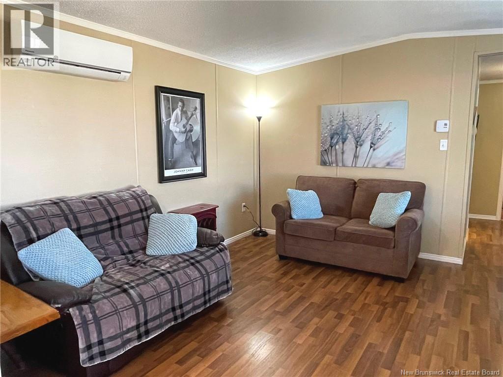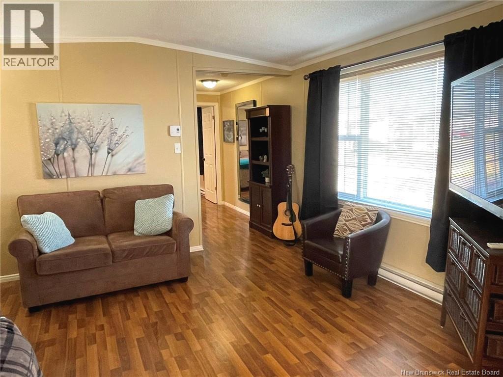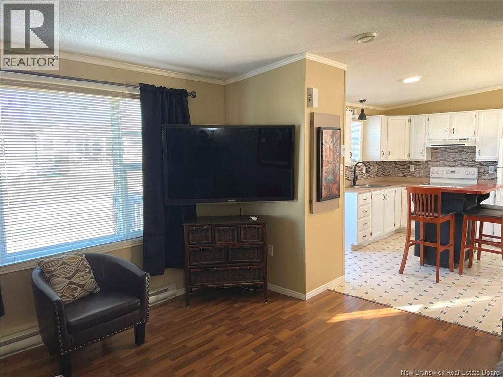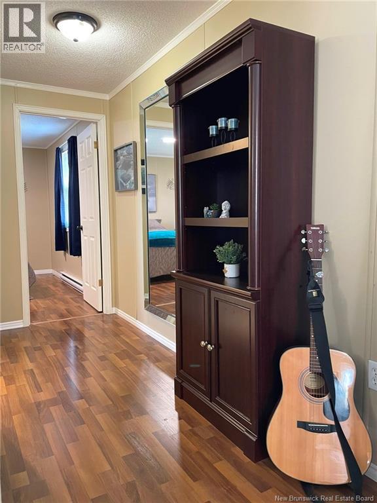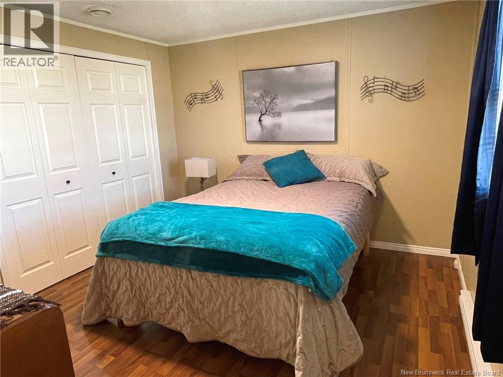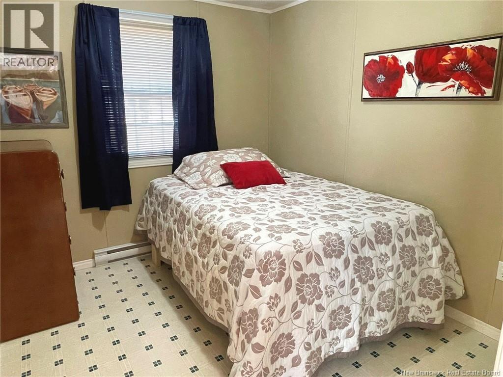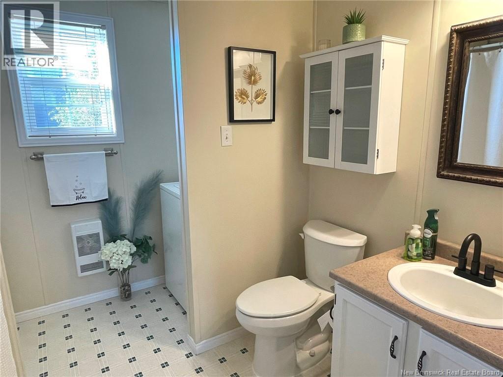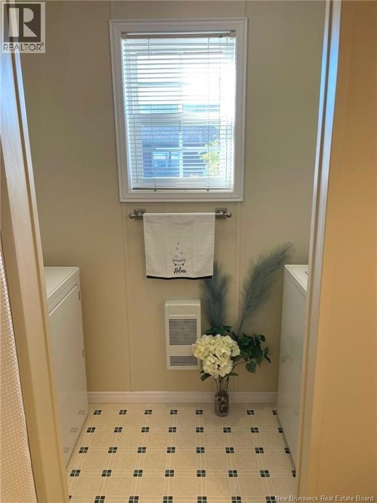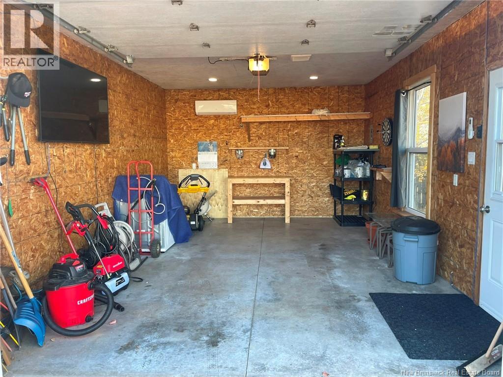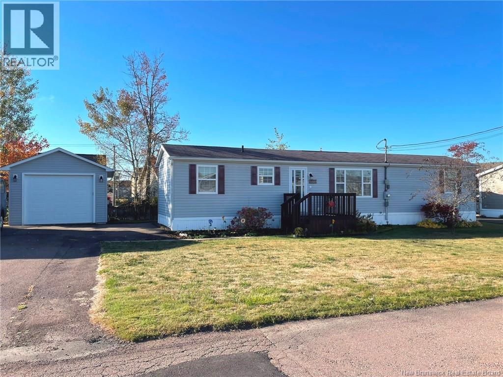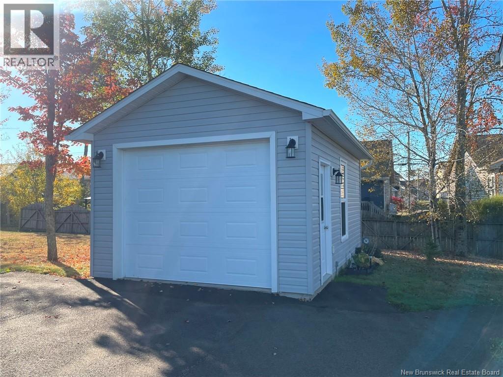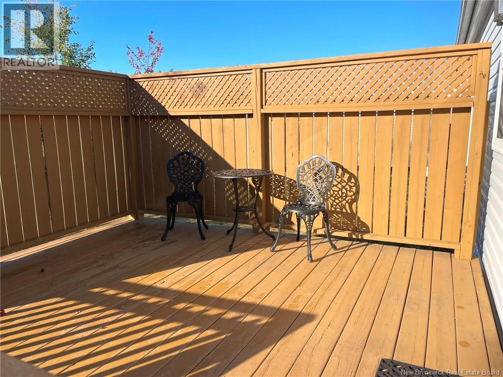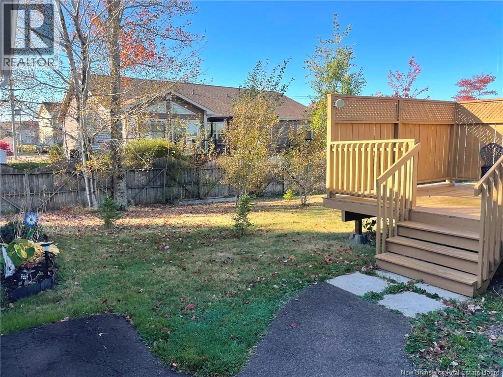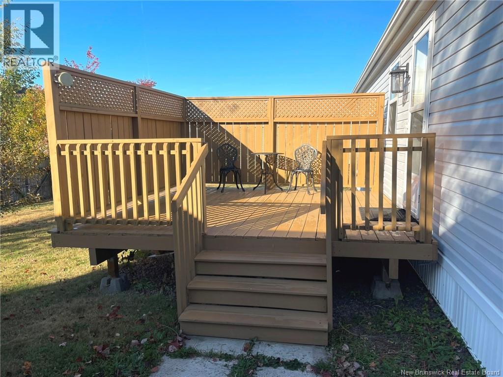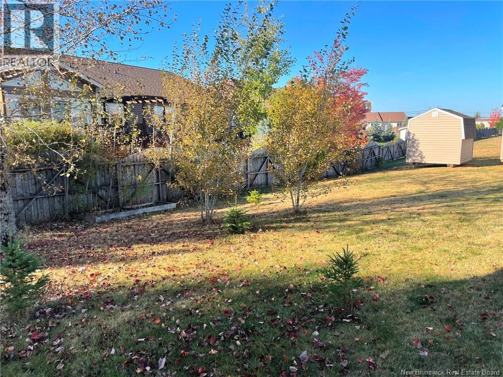2 Bedroom
1 Bathroom
784 ft2
Heat Pump
Baseboard Heaters, Heat Pump
Landscaped
$194,900
Bienvenue / Welcome to 51 Tracadie, Domaine du Ruisseau, Dieppe, NB! This immaculate and well-maintained mini home offers a perfect blend of comfort, convenience, and modern touches ideal for first-time buyers, downsizers, or anyone looking for a low-maintenance lifestyle. Step inside to discover a bright open-concept layout featuring a spacious kitchen with plenty of cabinetry, a comfortable living room, and two well-sized bedrooms along with a full bathroom. A ductless heat pump ensures year-round energy-efficient heating and cooling. Outside, youll love the insulated 16 x 20 garage (also equipped with a ductless heat pump), a double paved driveway, a beautiful backyard, and a large deck perfect for relaxing or entertaining. Conveniently located in the popular Domaine du Ruisseau community, this home is close to all amenities including the airport, grocery stores, gym, aquatic centre, pharmacy, and much more. Dont miss out on this move-in-ready property call today to book your private viewing! Leased land fee is $393.39 a month. (id:19018)
Property Details
|
MLS® Number
|
NB128111 |
|
Property Type
|
Single Family |
|
Features
|
Balcony/deck/patio |
Building
|
Bathroom Total
|
1 |
|
Bedrooms Above Ground
|
2 |
|
Bedrooms Total
|
2 |
|
Basement Type
|
Crawl Space |
|
Constructed Date
|
2003 |
|
Cooling Type
|
Heat Pump |
|
Exterior Finish
|
Vinyl |
|
Flooring Type
|
Laminate, Vinyl |
|
Heating Fuel
|
Electric |
|
Heating Type
|
Baseboard Heaters, Heat Pump |
|
Size Interior
|
784 Ft2 |
|
Total Finished Area
|
784 Sqft |
|
Type
|
House |
|
Utility Water
|
Municipal Water |
Parking
|
Detached Garage
|
|
|
Heated Garage
|
|
Land
|
Access Type
|
Year-round Access |
|
Acreage
|
No |
|
Landscape Features
|
Landscaped |
|
Sewer
|
Municipal Sewage System |
Rooms
| Level |
Type |
Length |
Width |
Dimensions |
|
Main Level |
4pc Bathroom |
|
|
8'4'' x 9'9'' |
|
Main Level |
Bedroom |
|
|
8'3'' x 9'9'' |
|
Main Level |
Bedroom |
|
|
10'7'' x 11'2'' |
|
Main Level |
Kitchen |
|
|
11'9'' x 12'8'' |
|
Main Level |
Living Room |
|
|
12'8'' x 11'6'' |
https://www.realtor.ca/real-estate/28960628/51-tracadie-drive-dieppe
