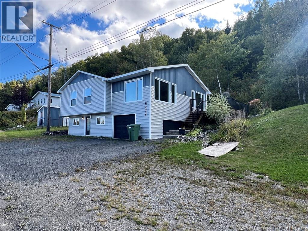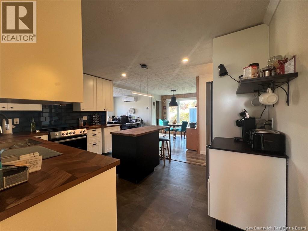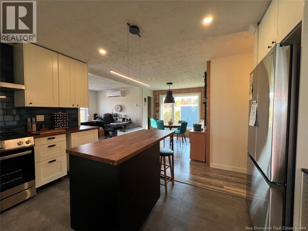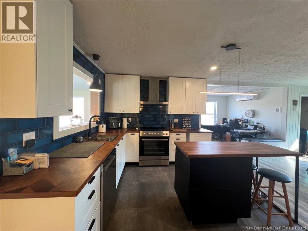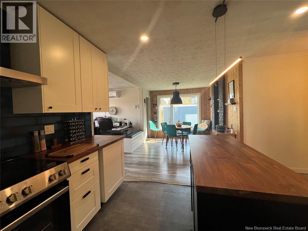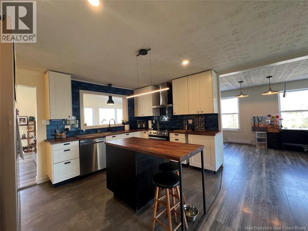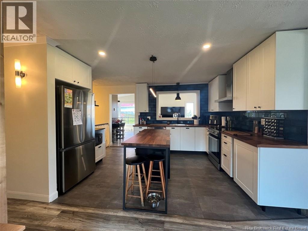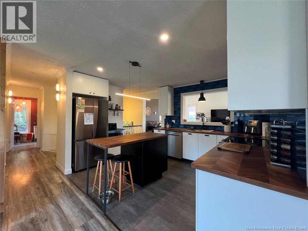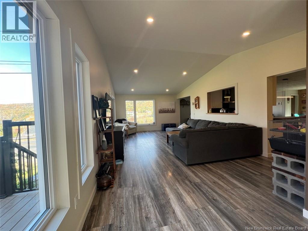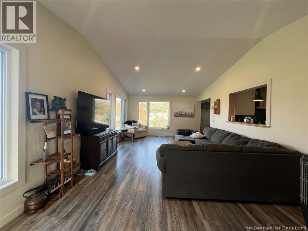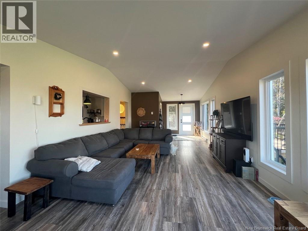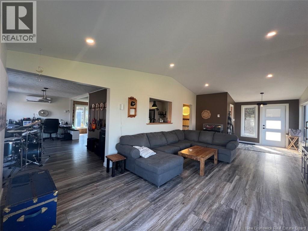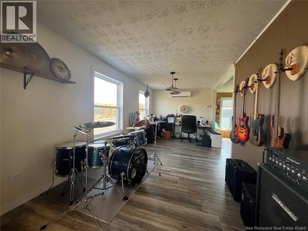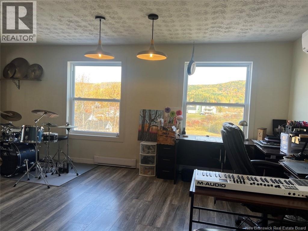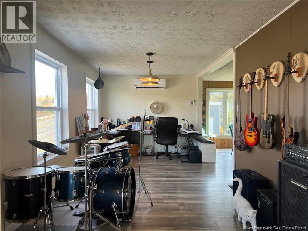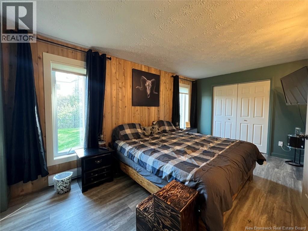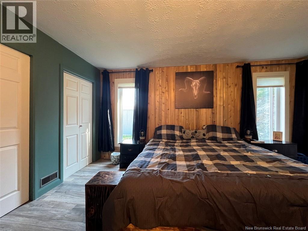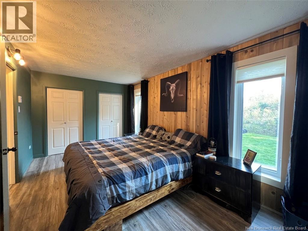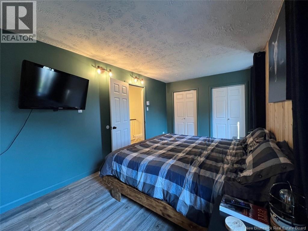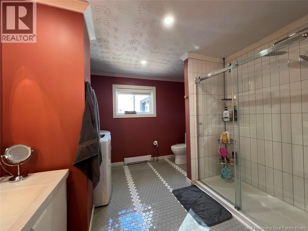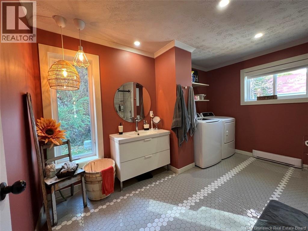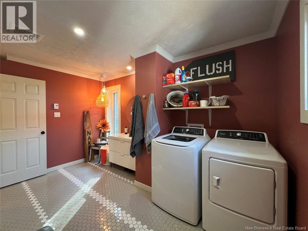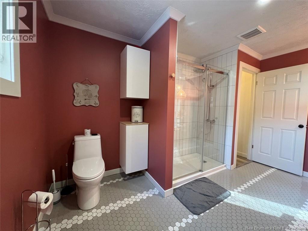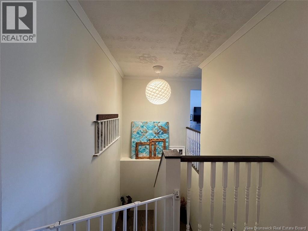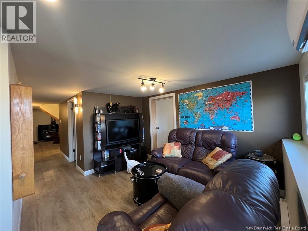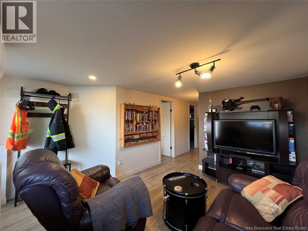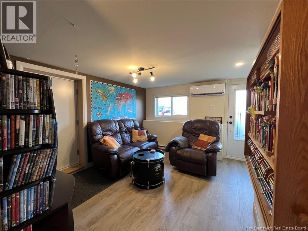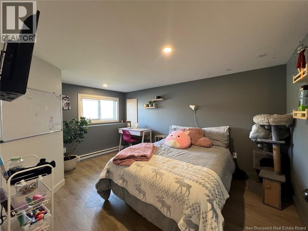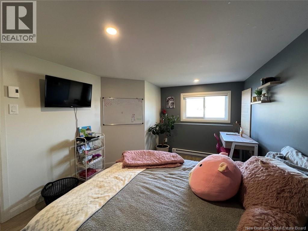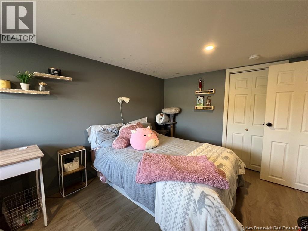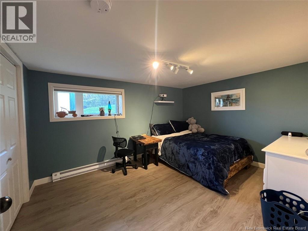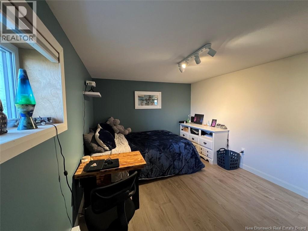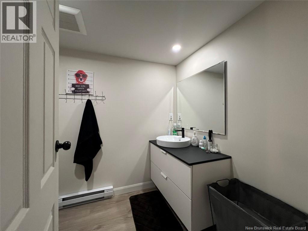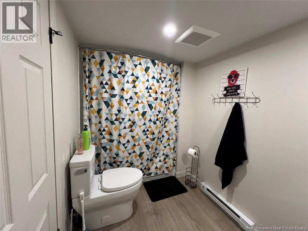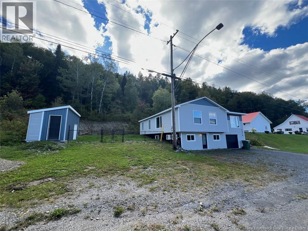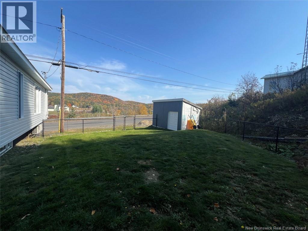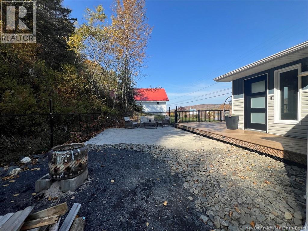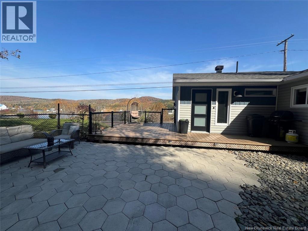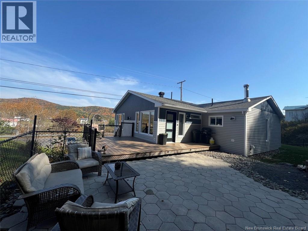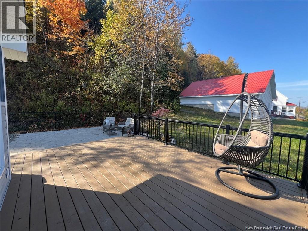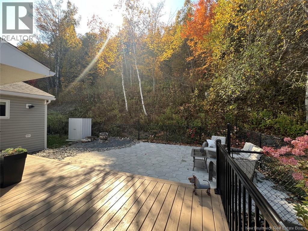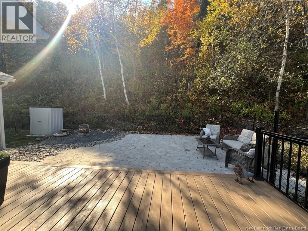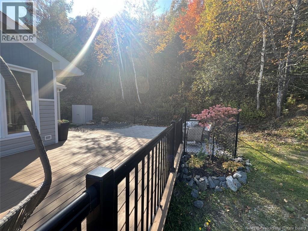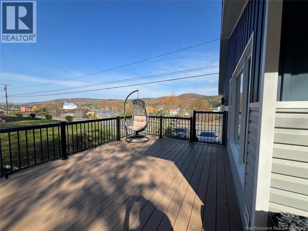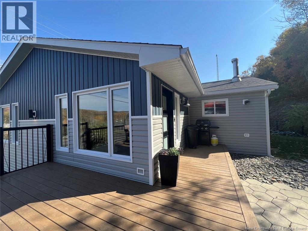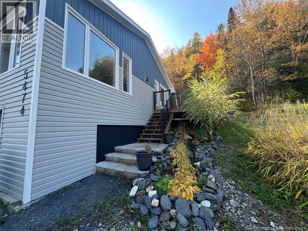3 Bedroom
2 Bathroom
2,000 ft2
Heat Pump
Baseboard Heaters, Heat Pump, Stove
$269,000
Guaranteed to steal your heart! This stunning, fully renovated property will captivate you at first sight with its breathtaking view of beautiful Baker Lake. As soon as you enter, youll be charmed by the open-concept design that brings together the living room, dining area, and kitchen in a warm and bright atmosphere. An additional room offers multiple possibilities depending on your needs, office, reading nook, or playroom, while the primary bedroom and full bathroom with integrated laundry add comfort and practicality to everyday living. And the lake view from the living room is simply spectacular, a true haven of peace to relax and unwind! The fully finished basement includes two bedrooms, two versatile spaces perfect for an office or relaxation area, a second full bathroom, a large storage area, exterior access, and direct entry to the attached garage. Outside, the fully fenced yard is a true paradise: a large patio with a fire pit area, a spacious deck to entertain family and friends while enjoying the stunning scenery, and a shed offering even more storage. This property combines modern comfort, tranquility, and natural charm, the perfect place to fully enjoy life by the lake. Call today for a visit! (id:19018)
Property Details
|
MLS® Number
|
NB127971 |
|
Property Type
|
Single Family |
|
Features
|
Balcony/deck/patio |
|
Structure
|
Shed |
Building
|
Bathroom Total
|
2 |
|
Bedrooms Above Ground
|
1 |
|
Bedrooms Below Ground
|
2 |
|
Bedrooms Total
|
3 |
|
Cooling Type
|
Heat Pump |
|
Exterior Finish
|
Vinyl |
|
Flooring Type
|
Ceramic, Laminate |
|
Foundation Type
|
Concrete |
|
Heating Fuel
|
Electric, Wood |
|
Heating Type
|
Baseboard Heaters, Heat Pump, Stove |
|
Size Interior
|
2,000 Ft2 |
|
Total Finished Area
|
2000 Sqft |
|
Type
|
House |
|
Utility Water
|
Well |
Parking
Land
|
Access Type
|
Year-round Access |
|
Acreage
|
No |
|
Sewer
|
Septic System |
|
Size Irregular
|
1022 |
|
Size Total
|
1022 M2 |
|
Size Total Text
|
1022 M2 |
Rooms
| Level |
Type |
Length |
Width |
Dimensions |
|
Basement |
Other |
|
|
X |
|
Basement |
Other |
|
|
10'2'' x 6'11'' |
|
Basement |
Other |
|
|
11'8'' x 9'4'' |
|
Basement |
Storage |
|
|
9'8'' x 9'6'' |
|
Basement |
3pc Bathroom |
|
|
X |
|
Basement |
Bedroom |
|
|
13'5'' x 9'7'' |
|
Basement |
Bedroom |
|
|
12'7'' x 9'8'' |
|
Main Level |
Other |
|
|
X |
|
Main Level |
3pc Bathroom |
|
|
12'11'' x 10'3'' |
|
Main Level |
Primary Bedroom |
|
|
16'5'' x 9'6'' |
|
Main Level |
Living Room |
|
|
23' x 13'5'' |
|
Main Level |
Bonus Room |
|
|
9'7'' x 19'5'' |
|
Main Level |
Dining Room |
|
|
13' x 9'5'' |
|
Main Level |
Kitchen |
|
|
13'8'' x 9'11'' |
https://www.realtor.ca/real-estate/28959782/5474-centrale-road-lac-baker
