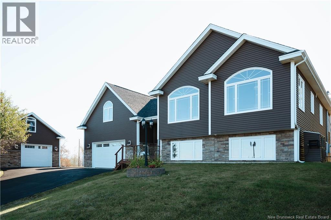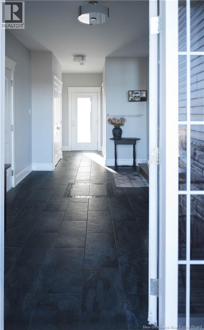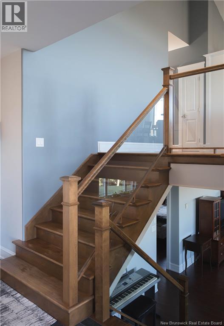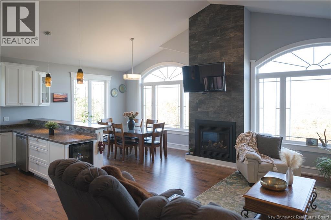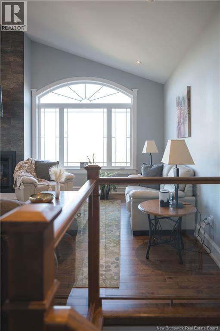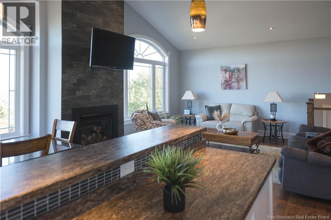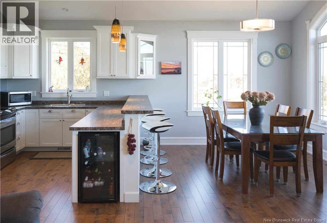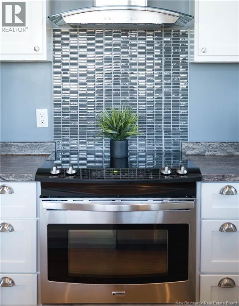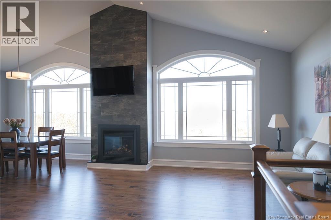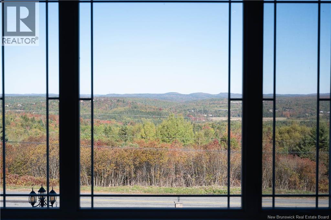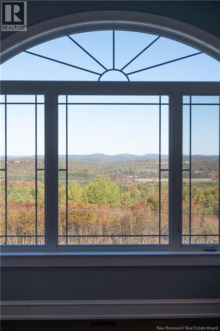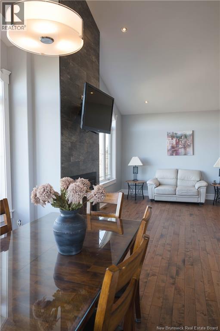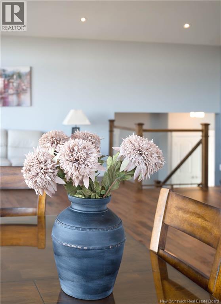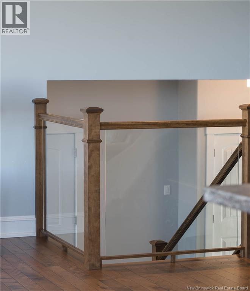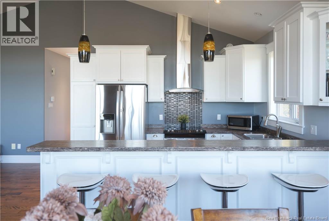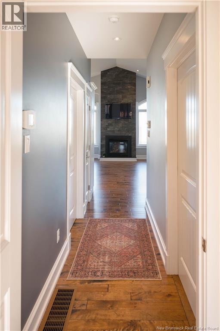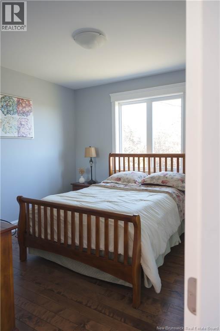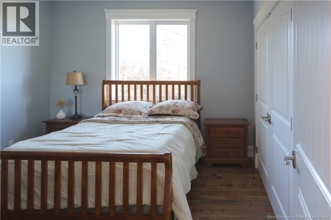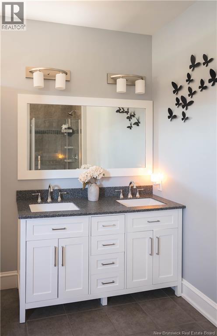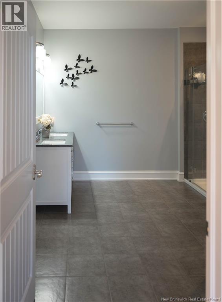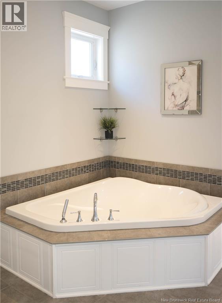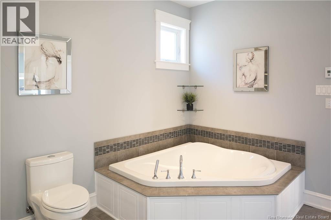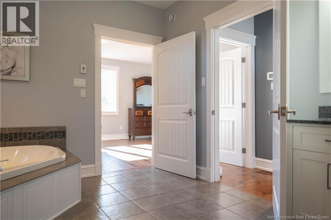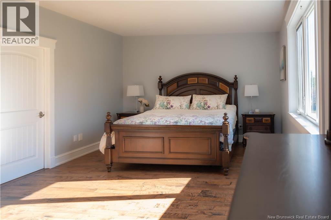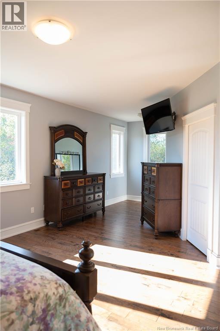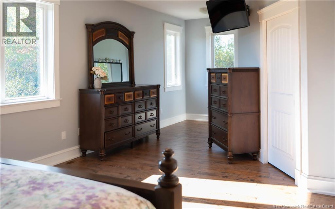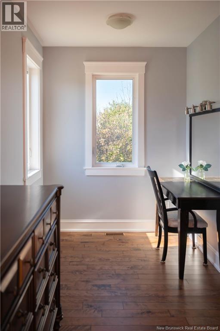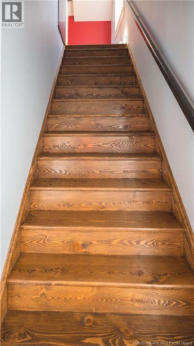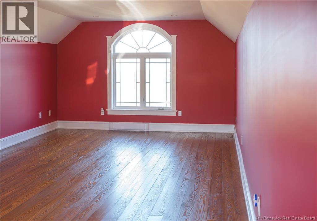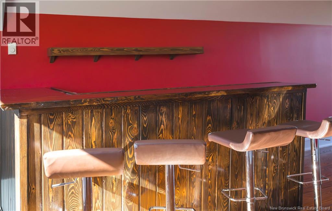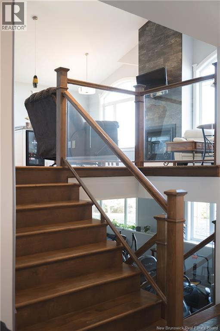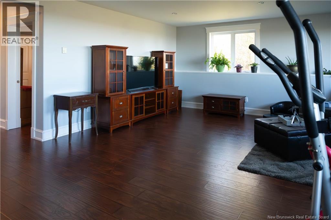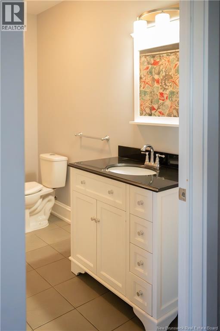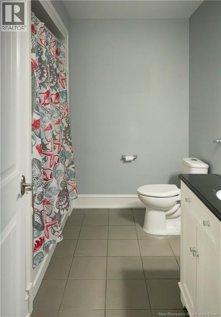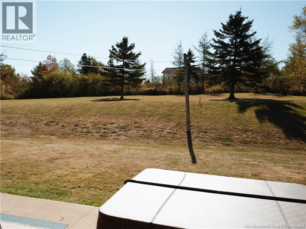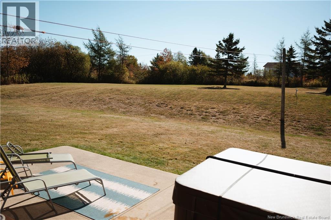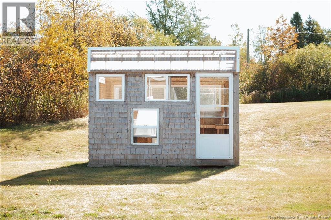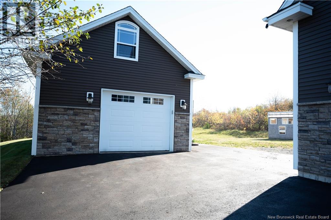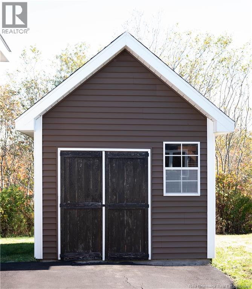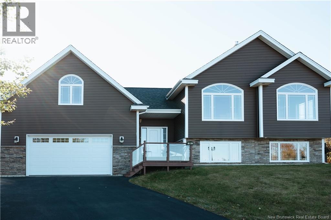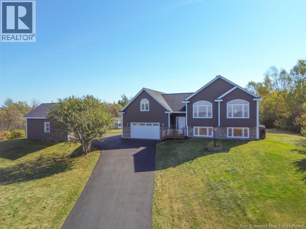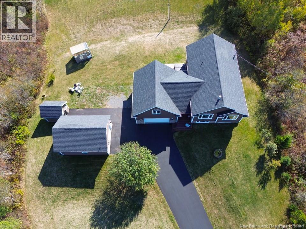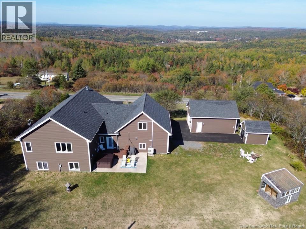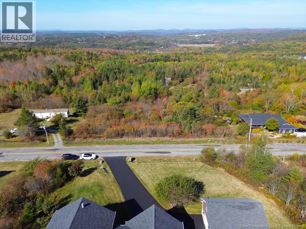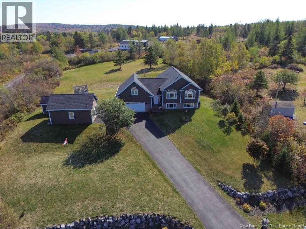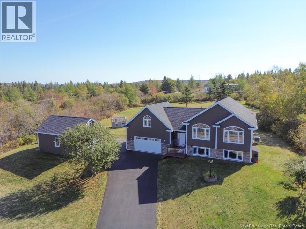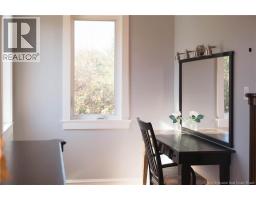4 Bedroom
3 Bathroom
2,841 ft2
Fireplace
Heat Pump, Air Exchanger
Forced Air, Heat Pump, Stove
Acreage
Landscaped
$639,900
Imagine waking up every day to breathtaking panoramic views from the comfort of your own home. Nestled on a spacious, private lot, this stunning side split residence perfectly blends modern open concept living with timeless elegance and comfort. The main floor offers a seamless flow between the living, dining, and kitchen areas ideal for entertaining or enjoying quiet family moments. With 4 generous bedrooms and 2.5 beautifully appointed bathrooms, theres room for everyone to live and relax in style. The master suite offers a peaceful space to unwind while gazing out at the inspiring scenery. Above the garage, a versatile loft space provides the perfect spot for a home office, studio, or creative sanctuary. The detached garage with its own loft and washroom offers endless possibilities whether its a hobby space, home gym, or guest suite. The basement is designed for entertaining or family movie nights. Step outside to your private oasis featuring a soothing hot tub, the perfect spot to take in the panoramic views and starlit skies after a long day. Modern heat pumps ensure year round comfort, while the location offers a quiet, serene lifestyle without compromising convenience, shops, amenities, and schools are just a short 10 minute drive away. This is more than a home; its a lifestyle of tranquility, space, and breathtaking views, ready to welcome you and your family. 306 Upper Golden Grove Road isnt just a place to live, its the home youve always dreamed of. (id:19018)
Property Details
|
MLS® Number
|
NB127528 |
|
Property Type
|
Single Family |
|
Equipment Type
|
None |
|
Features
|
Balcony/deck/patio |
|
Rental Equipment Type
|
None |
|
Structure
|
Greenhouse, Shed |
Building
|
Bathroom Total
|
3 |
|
Bedrooms Above Ground
|
2 |
|
Bedrooms Below Ground
|
2 |
|
Bedrooms Total
|
4 |
|
Constructed Date
|
2015 |
|
Cooling Type
|
Heat Pump, Air Exchanger |
|
Exterior Finish
|
Brick, Wood Shingles, Vinyl |
|
Fireplace Fuel
|
Gas |
|
Fireplace Present
|
Yes |
|
Fireplace Type
|
Unknown |
|
Flooring Type
|
Ceramic, Laminate, Hardwood |
|
Foundation Type
|
Concrete |
|
Half Bath Total
|
1 |
|
Heating Fuel
|
Natural Gas |
|
Heating Type
|
Forced Air, Heat Pump, Stove |
|
Size Interior
|
2,841 Ft2 |
|
Total Finished Area
|
2841 Sqft |
|
Type
|
House |
|
Utility Water
|
Drilled Well |
Parking
|
Attached Garage
|
|
|
Heated Garage
|
|
|
Inside Entry
|
|
Land
|
Access Type
|
Year-round Access, Road Access |
|
Acreage
|
Yes |
|
Landscape Features
|
Landscaped |
|
Sewer
|
Septic System |
|
Size Irregular
|
1.26 |
|
Size Total
|
1.26 Ac |
|
Size Total Text
|
1.26 Ac |
Rooms
| Level |
Type |
Length |
Width |
Dimensions |
|
Basement |
Bath (# Pieces 1-6) |
|
|
9' x 5' |
|
Basement |
Utility Room |
|
|
9' x 12'5'' |
|
Basement |
Bath (# Pieces 1-6) |
|
|
9' x 5' |
|
Basement |
Laundry Room |
|
|
8' x 8'5'' |
|
Basement |
Utility Room |
|
|
9' x 12'5'' |
|
Basement |
Bedroom |
|
|
12' x 11' |
|
Basement |
Laundry Room |
|
|
8' x 8'5'' |
|
Basement |
Bedroom |
|
|
12' x 11'6'' |
|
Basement |
Recreation Room |
|
|
26' x 19' |
|
Basement |
Bedroom |
|
|
12' x 11' |
|
Main Level |
Bonus Room |
|
|
13' x 29' |
|
Basement |
Bedroom |
|
|
12' x 11'6'' |
|
Main Level |
Foyer |
|
|
23' x 8'6'' |
|
Basement |
Recreation Room |
|
|
26' x 19' |
|
Main Level |
Bedroom |
|
|
11'6'' x 11' |
|
Main Level |
Bonus Room |
|
|
13' x 29' |
|
Main Level |
Ensuite |
|
|
11' x 13' |
|
Main Level |
Primary Bedroom |
|
|
28' x 16' |
|
Main Level |
Foyer |
|
|
23' x 8'6'' |
|
Main Level |
Living Room |
|
|
21'6'' x 15' |
|
Main Level |
Bedroom |
|
|
11'6'' x 11' |
|
Main Level |
Dining Room |
|
|
12' x 11' |
|
Main Level |
Ensuite |
|
|
11' x 13' |
|
Main Level |
Kitchen |
|
|
9' x 12' |
|
Main Level |
Primary Bedroom |
|
|
28' x 16' |
|
Main Level |
Living Room |
|
|
21'6'' x 15' |
|
Main Level |
Dining Room |
|
|
12' x 11' |
|
Main Level |
Kitchen |
|
|
9' x 12' |
https://www.realtor.ca/real-estate/28959725/306-upper-golden-grove-road-upper-golden-grove
