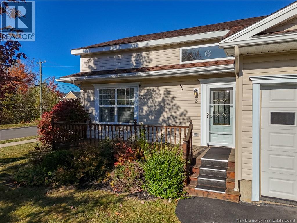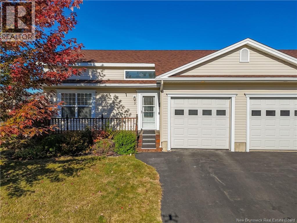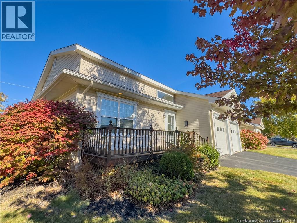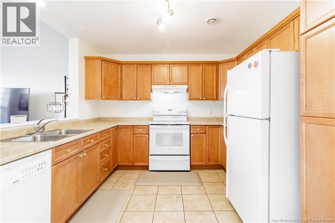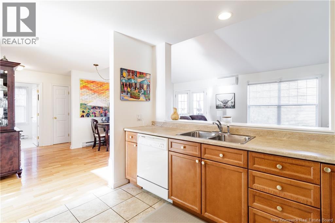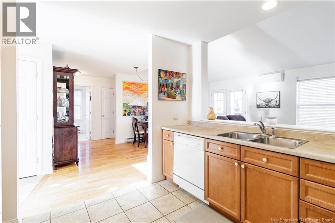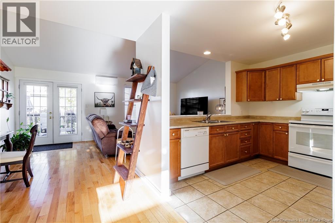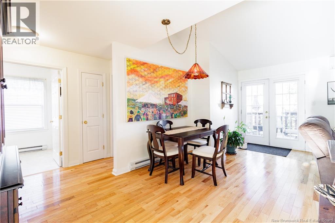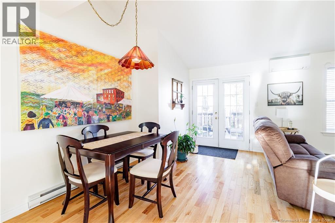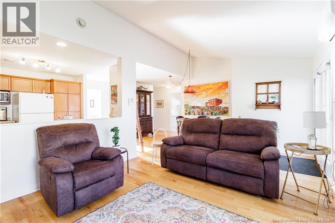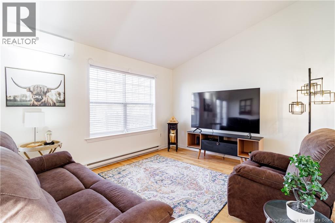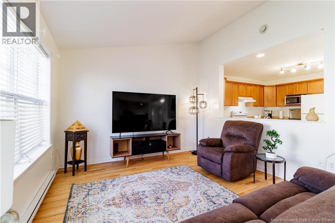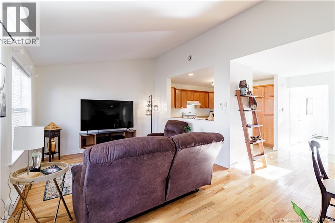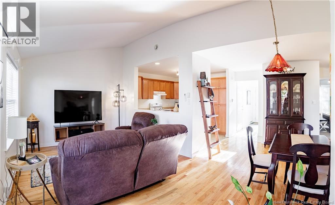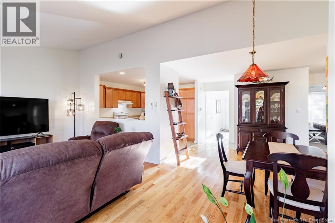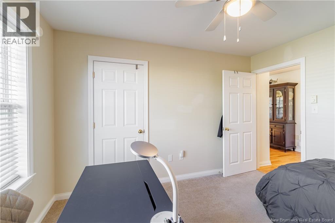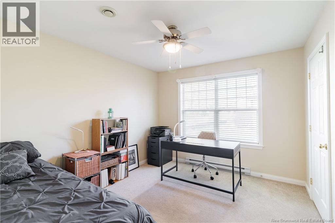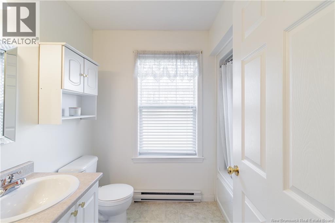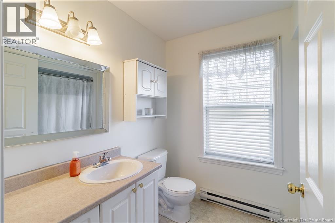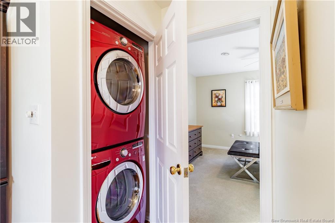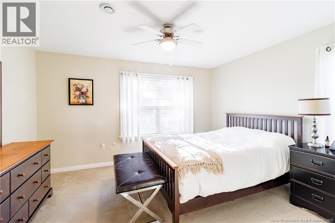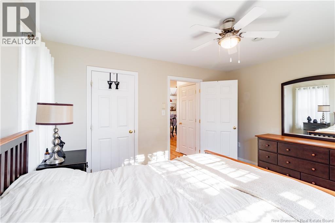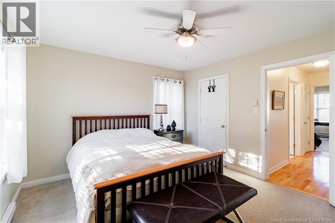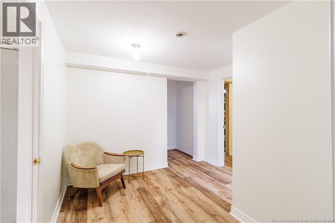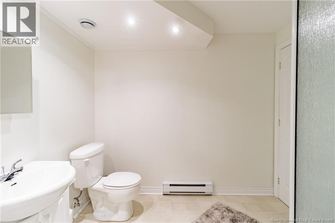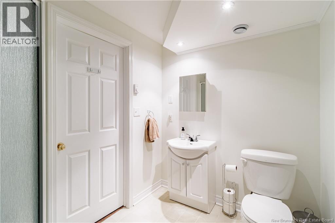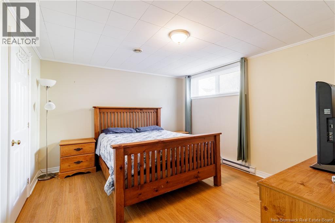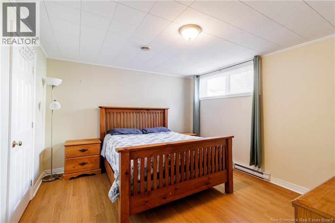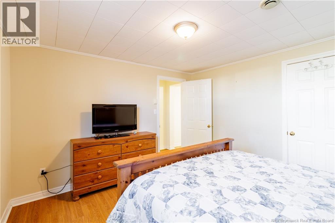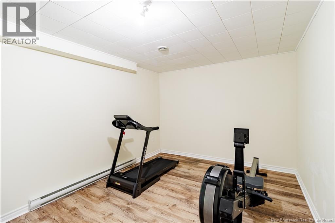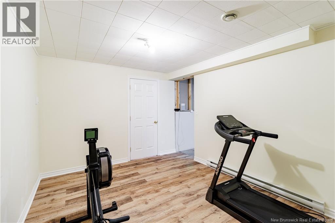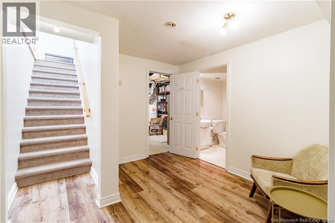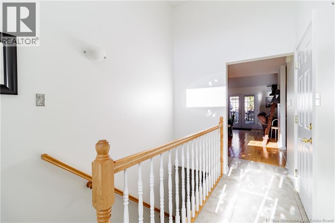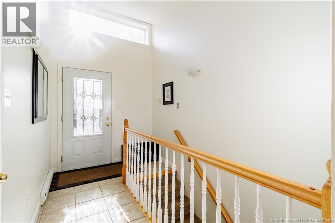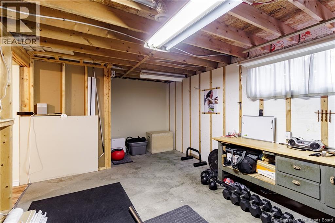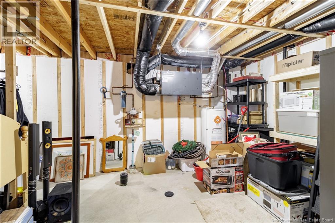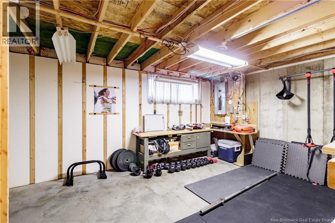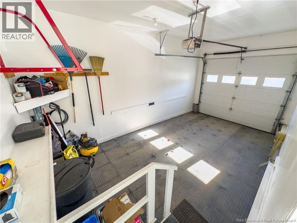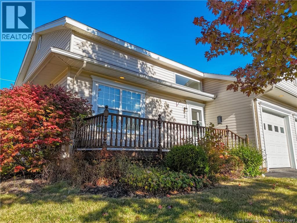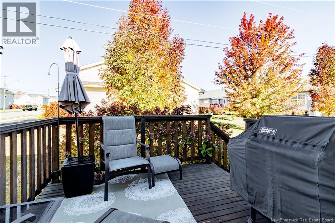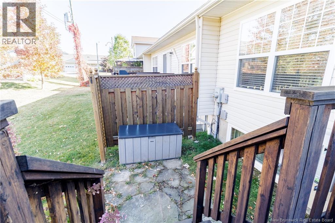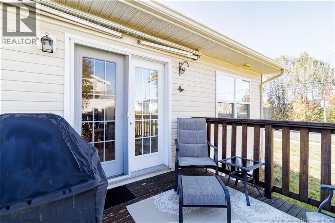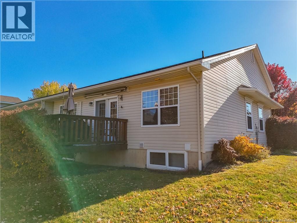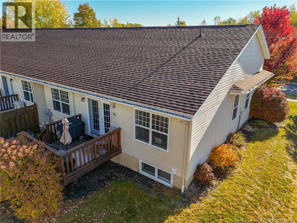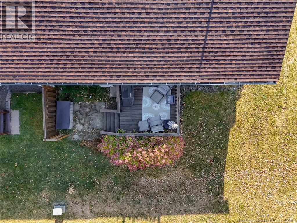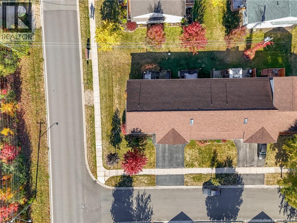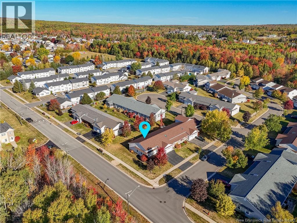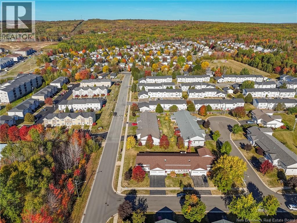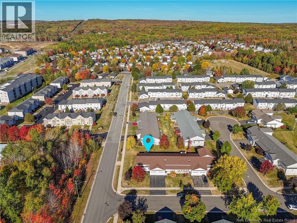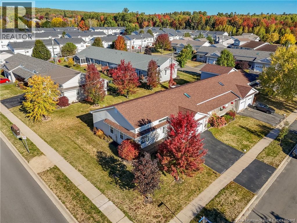3 Harley Avenue Fredericton, New Brunswick E3G 0J7
$365,000
Welcome to easy living on Frederictons Northside! This beautifully maintained end-unit garden home offers comfort, convenience, and space in a quiet corner-lot setting. Step inside to find a bright, open-concept main level featuring a spacious living area and ductless heat pump for year-round efficiency. The kitchen and dining area flow seamlessly to the back deckperfect for morning coffee or summer BBQs. Upstairs, youll find two generous bedrooms and a full bathroom, while the finished lower level adds a versatile third bedroom, second full bathroom, and plenty of storage. The lower level also includes a bonus gym room, ideal for fitness or hobbies. The attached single-car garage adds extra convenience, and the monthly maintenance fee means you can relax while lawn care and snow removal are taken care of for you. With its desirable end-unit placement, added privacy, and low-maintenance lifestyle, this home is ideal for downsizers, busy professionals, or anyone looking to simplify without compromise. Enjoy modern comfort, practical design, and peaceful surroundingsjust minutes from shopping, trails, and all Northside amenities. (id:19018)
Open House
This property has open houses!
5:00 pm
Ends at:7:00 pm
Property Details
| MLS® Number | NB128050 |
| Property Type | Single Family |
| Neigbourhood | Brookside West |
| Features | Balcony/deck/patio |
| Structure | None |
Building
| Bathroom Total | 2 |
| Bedrooms Above Ground | 2 |
| Bedrooms Below Ground | 1 |
| Bedrooms Total | 3 |
| Constructed Date | 2006 |
| Cooling Type | Heat Pump |
| Exterior Finish | Vinyl |
| Flooring Type | Carpeted, Laminate, Wood |
| Foundation Type | Concrete |
| Heating Fuel | Electric |
| Heating Type | Baseboard Heaters, Heat Pump |
| Size Interior | 1,908 Ft2 |
| Total Finished Area | 1908 Sqft |
| Type | House |
| Utility Water | Municipal Water |
Parking
| Attached Garage | |
| Garage |
Land
| Access Type | Year-round Access, Road Access |
| Acreage | No |
| Sewer | Municipal Sewage System |
| Size Irregular | 432 |
| Size Total | 432 M2 |
| Size Total Text | 432 M2 |
Rooms
| Level | Type | Length | Width | Dimensions |
|---|---|---|---|---|
| Basement | Storage | 18'11'' x 12'0'' | ||
| Basement | Other | 10'3'' x 14'5'' | ||
| Basement | Exercise Room | 13'10'' x 10'3'' | ||
| Basement | Exercise Room | 18'1'' x 11'9'' | ||
| Basement | Bath (# Pieces 1-6) | 6'3'' x 8'4'' | ||
| Basement | Bedroom | 12'7'' x 11'10'' | ||
| Main Level | Other | 14'0'' x 10'8'' | ||
| Main Level | Bedroom | 13'3'' x 11'9'' | ||
| Main Level | Primary Bedroom | 10'4'' x 12'1'' | ||
| Main Level | Bath (# Pieces 1-6) | 6'6'' x 8'5'' | ||
| Main Level | Living Room | 10'9'' x 12'1'' | ||
| Main Level | Dining Room | 9'10'' x 12'1'' | ||
| Main Level | Kitchen | 10'8'' x 10'8'' | ||
| Main Level | Foyer | 7'5'' x 11'9'' |
https://www.realtor.ca/real-estate/28957553/3-harley-avenue-fredericton
Contact Us
Contact us for more information
