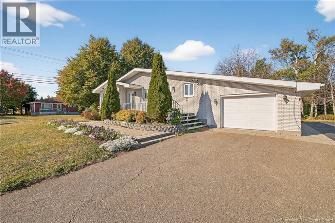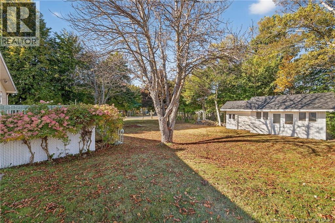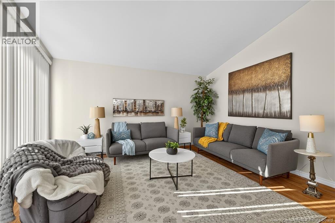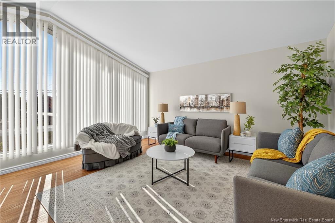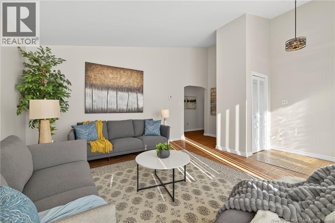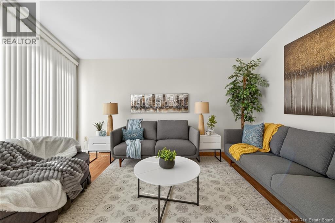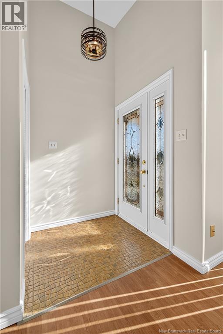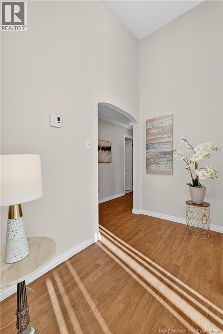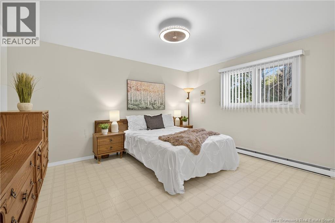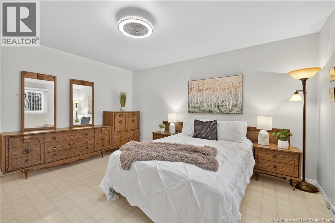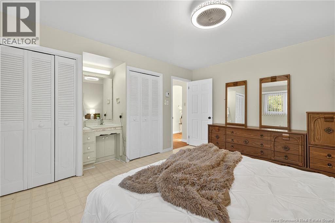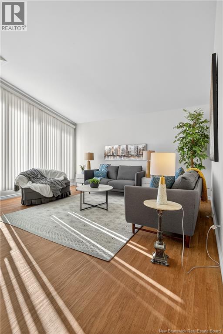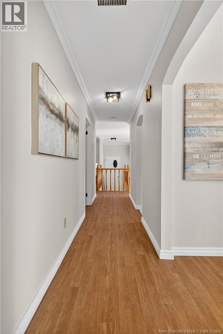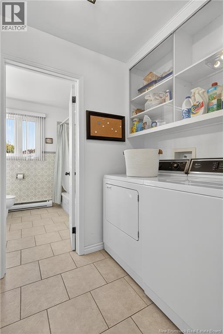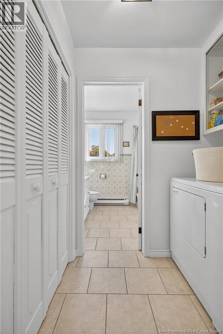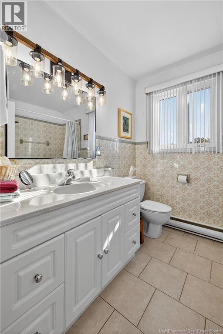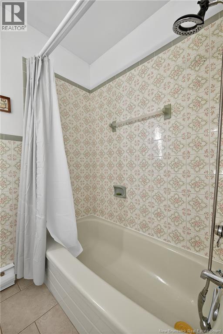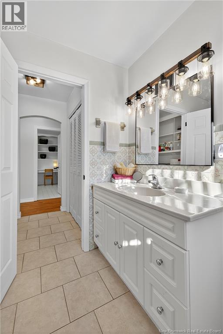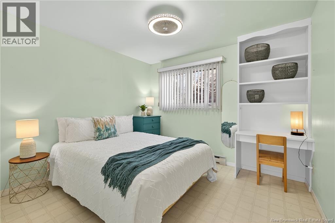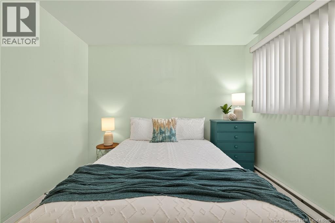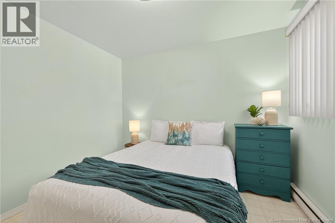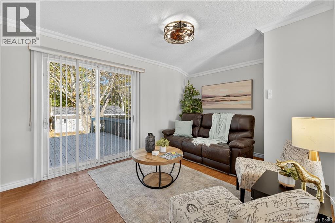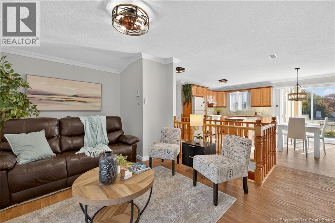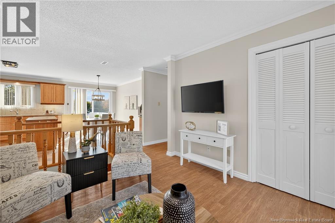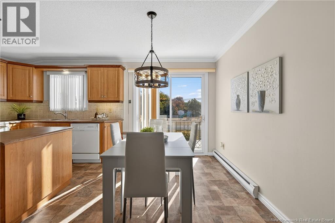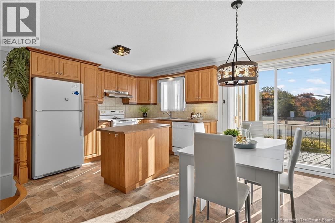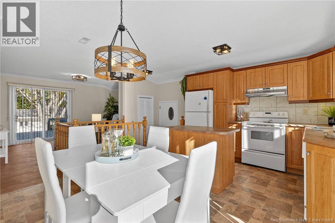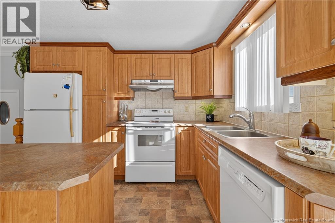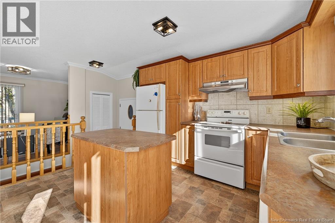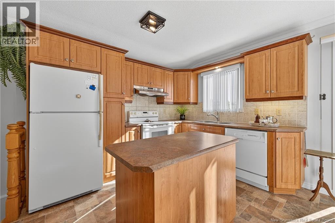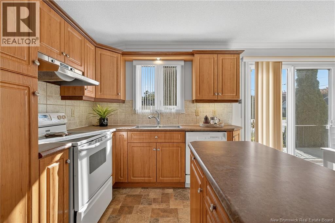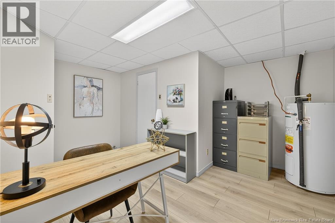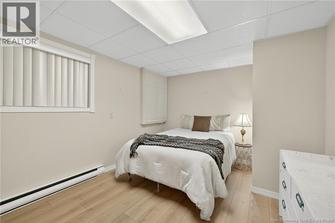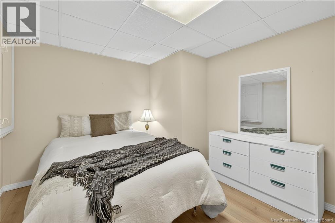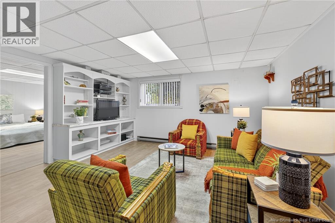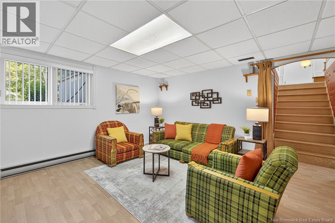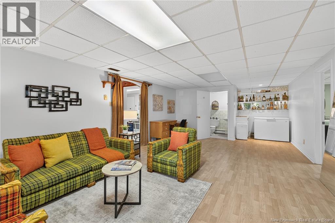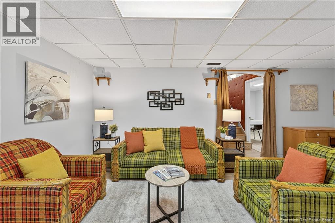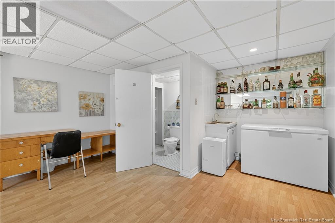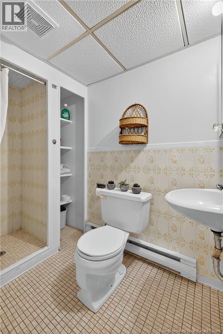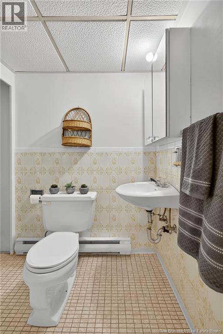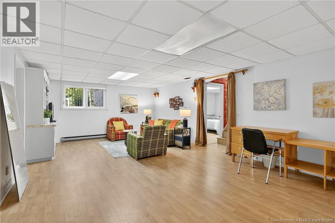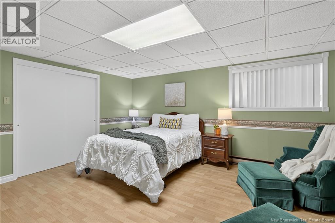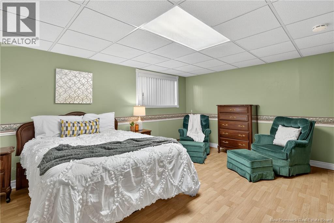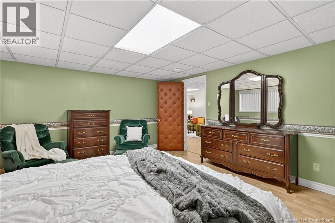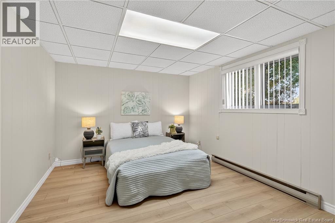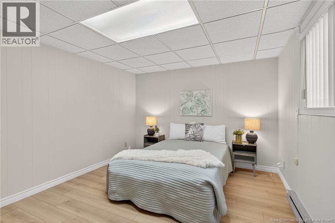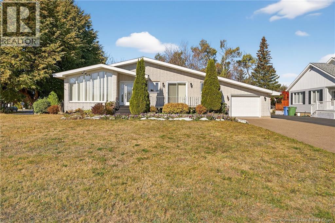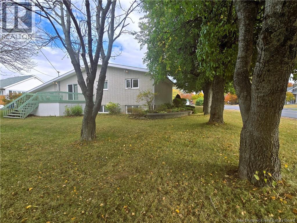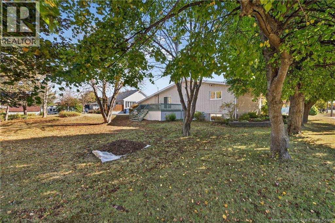5 Bedroom
2 Bathroom
2,464 ft2
Bungalow
Baseboard Heaters
Landscaped
$295,000
Located at 179, 15th Street in Shippagan, this property stands out for its brick construction. The house roof is approximately 5 to 6 years old, the shed roof about 3 years, and the PVC windows ensure lasting durability. The electrical panel will be replaced in October 2025. There is also a gutter system and mostly plastic plumbing. The shed, insulated and heated, sits on a concrete floor and offers great versatility. Inside, the kitchen with island is at the heart of an open-concept layout with a dining area, relaxation space, and open central staircase. The spacious front living room is bright and welcoming. The main floor includes two bedrooms and a full bathroom. The basement features three additional bedrooms, another room that can be used as an office, and a second full bathroom. Several floors have been replaced and many rooms repainted, creating a fresh, modern look. All light fixtures on the main floor have been replaced, adding a stylish touch. The location is ideal: within walking distance of the Université de Moncton Shippagan campus, schools, arena, restaurants, cafés, and shops. A childrens park is located across the street, making it perfect for family. (id:19018)
Property Details
|
MLS® Number
|
NB127928 |
|
Property Type
|
Single Family |
|
Neigbourhood
|
Shippegan Parish |
|
Features
|
Level Lot, Corner Site, Balcony/deck/patio |
|
Structure
|
Shed |
Building
|
Bathroom Total
|
2 |
|
Bedrooms Above Ground
|
2 |
|
Bedrooms Below Ground
|
3 |
|
Bedrooms Total
|
5 |
|
Architectural Style
|
Bungalow |
|
Basement Development
|
Finished |
|
Basement Type
|
Full (finished) |
|
Exterior Finish
|
Brick |
|
Flooring Type
|
Other |
|
Foundation Type
|
Concrete |
|
Half Bath Total
|
1 |
|
Heating Fuel
|
Electric |
|
Heating Type
|
Baseboard Heaters |
|
Stories Total
|
1 |
|
Size Interior
|
2,464 Ft2 |
|
Total Finished Area
|
2464 Sqft |
|
Type
|
House |
|
Utility Water
|
Municipal Water |
Parking
|
Attached Garage
|
|
|
Garage
|
|
|
Inside Entry
|
|
Land
|
Access Type
|
Year-round Access |
|
Acreage
|
No |
|
Landscape Features
|
Landscaped |
|
Sewer
|
Municipal Sewage System |
|
Size Irregular
|
0.3 |
|
Size Total
|
0.3 Ac |
|
Size Total Text
|
0.3 Ac |
Rooms
| Level |
Type |
Length |
Width |
Dimensions |
|
Basement |
3pc Bathroom |
|
|
7'8'' x 4'1'' |
|
Basement |
Office |
|
|
13'5'' x 7'4'' |
|
Basement |
Bedroom |
|
|
13'4'' x 15'8'' |
|
Basement |
Bedroom |
|
|
13'4'' x 15'8'' |
|
Basement |
Family Room |
|
|
14'0'' x 21'5'' |
|
Basement |
Bedroom |
|
|
13'4'' x 10'5'' |
|
Main Level |
Laundry Room |
|
|
4'8'' x 6'0'' |
|
Main Level |
4pc Bathroom |
|
|
7'0'' x 7'7'' |
|
Main Level |
Bedroom |
|
|
10'7'' x 10'0'' |
|
Main Level |
Primary Bedroom |
|
|
12'0'' x 14'0'' |
|
Main Level |
Foyer |
|
|
5'0'' x 4'4'' |
|
Main Level |
Living Room |
|
|
14'8'' x 13'9'' |
|
Main Level |
Sitting Room |
|
|
14'0'' x 10'0'' |
|
Main Level |
Kitchen/dining Room |
|
|
16'0'' x 12'0'' |
https://www.realtor.ca/real-estate/28956814/179-15e-rue-shippagan
