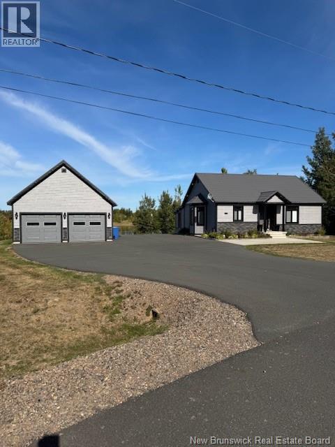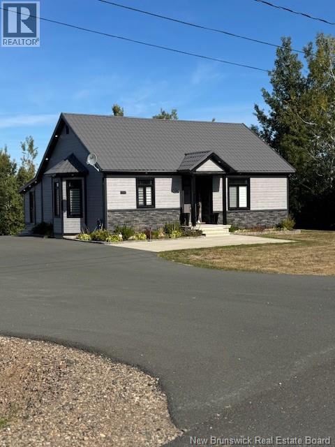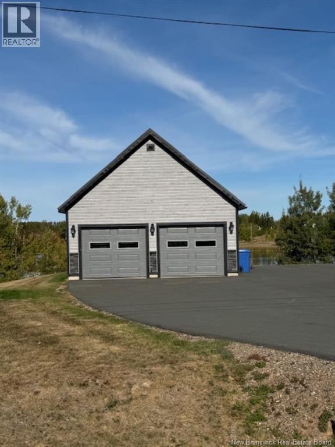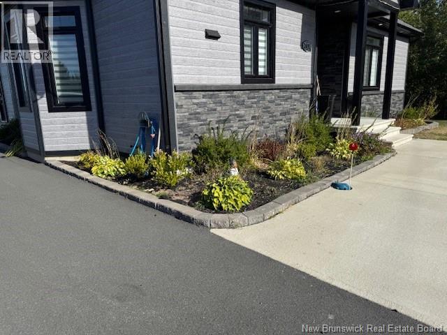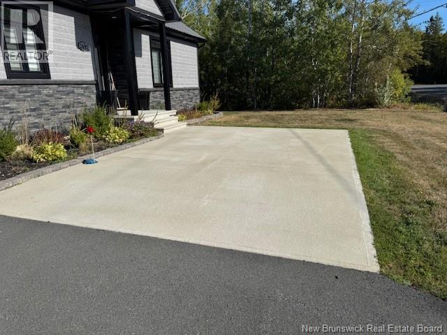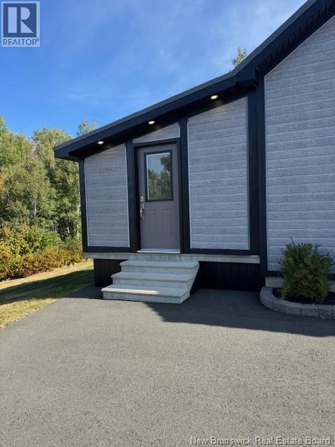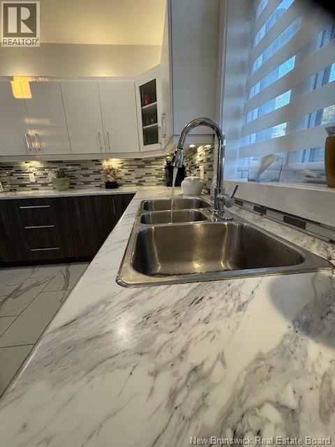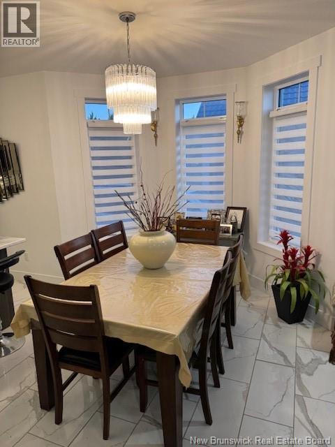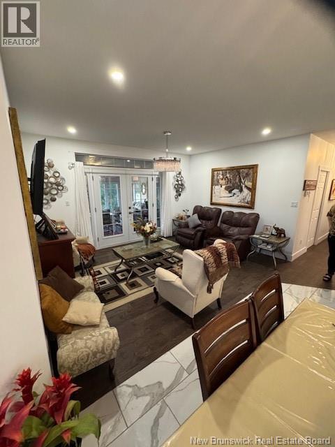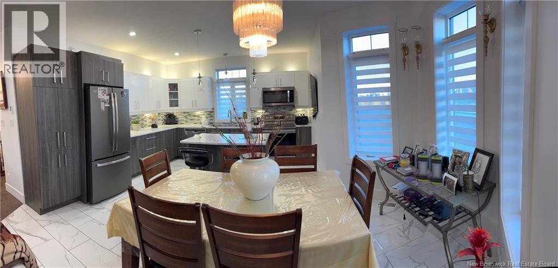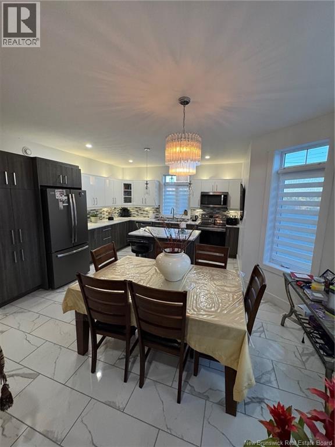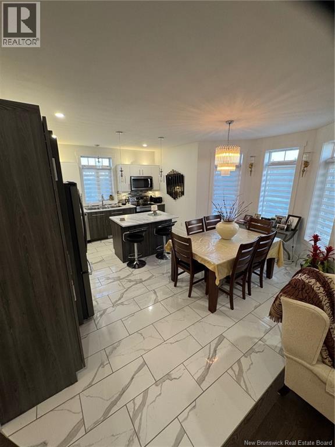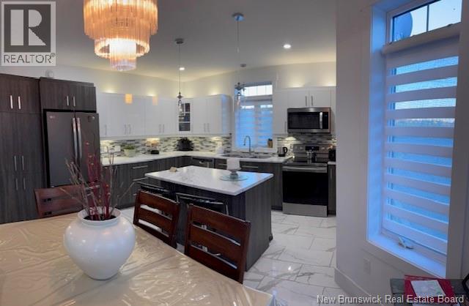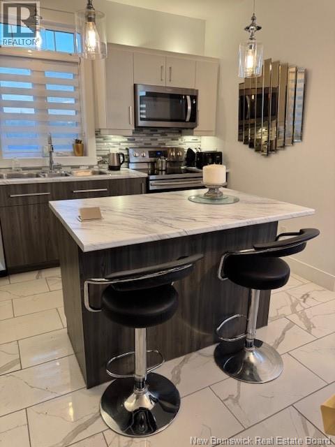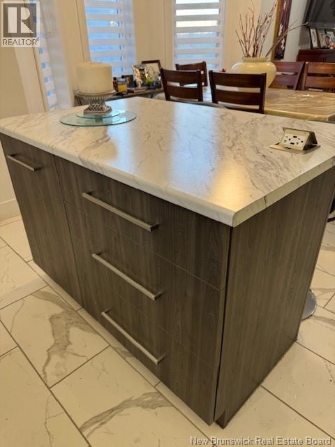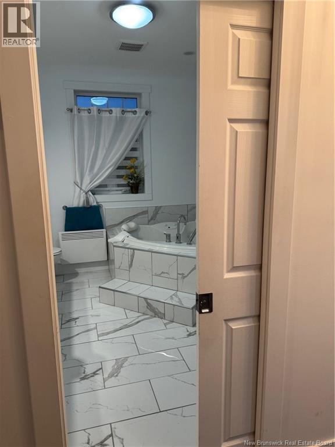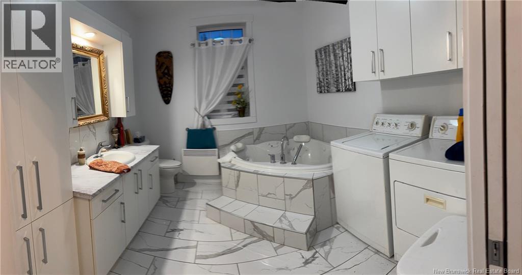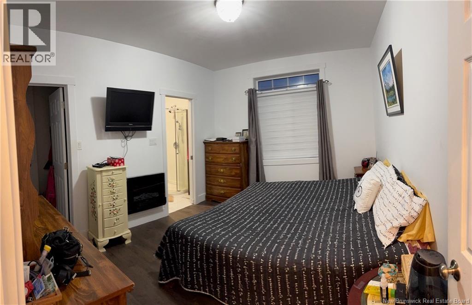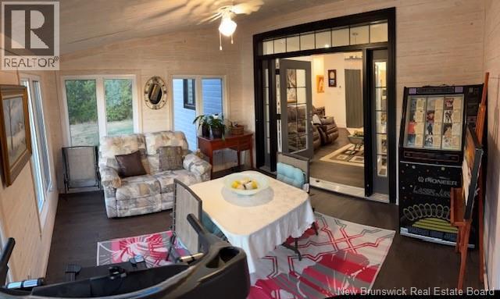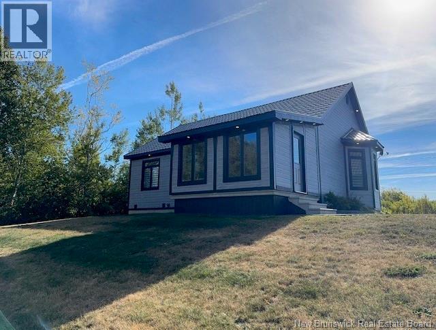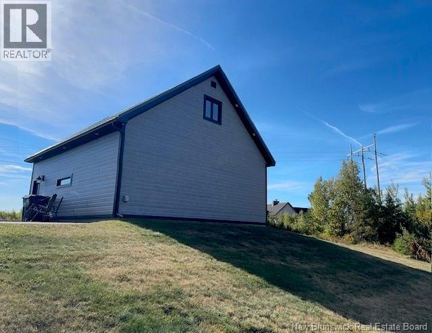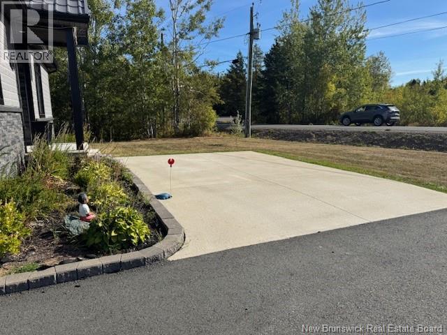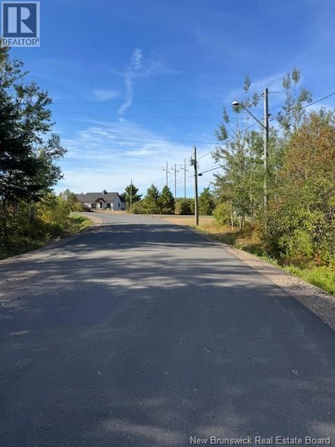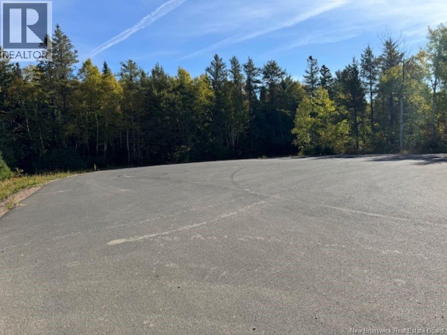2 Bedroom
2 Bathroom
1,140 ft2
Bungalow
Heat Pump
Heat Pump, Other, See Remarks
Waterfront On River
Partially Landscaped
$425,000
NEW WATERFRONT LISTING! Welcome to 2691 Ch R Carrie - a year-round WATERFRONT RETREAT. Beautiful one-story home or vacation home in a peaceful retreat in this fairly new subdivision only minutes to amenities of Tracadie Sheila. Located on Dead End Street for more privacy and quiet time. Perfect for outdoor enthusiasts enjoying the Gaspereau Creek for boating, canoeing, and much more. There is plenty of space for new owners to install a dock for boating and summer activities. House is approx. 38ft x 30 ft with addition of 3 season sunroom of 14ft x 12 ft with immaculate sunset view which can also easily be insulated for year-round convenience. Beautiful bright and panoramic view from sunroom (finish in 2021) and living room. This home offers a spacious open concept kitchen/dining/living room with ample kitchen cabinet space and pull-out drawers in spacious pantry. convenient lady susan in corner & island that included electrical outlet for kitchen appliance & cell phone or computer to recharge. Microwave range, Dishwasher, sub pump for security, & central vac with accessories, included. Garage has 10 ft wide garage door x 2 and side entry door. 'Incomplete insulation in garage and loft area of 11.6 x 19 ft and small office of 7ft x 11ft which could be finish into a man cave or little guest area at buyer's expense. In ground wire. This home is awaiting your inside finishing touches. Welcome to your New Haven ! Make appointment to view! This will not last long! (id:19018)
Property Details
|
MLS® Number
|
NB127913 |
|
Property Type
|
Single Family |
|
Neigbourhood
|
Little Tracadie |
|
Equipment Type
|
None |
|
Features
|
Treed |
|
Rental Equipment Type
|
None |
|
Water Front Type
|
Waterfront On River |
Building
|
Bathroom Total
|
2 |
|
Bedrooms Above Ground
|
2 |
|
Bedrooms Total
|
2 |
|
Architectural Style
|
Bungalow |
|
Basement Type
|
Crawl Space |
|
Constructed Date
|
2018 |
|
Cooling Type
|
Heat Pump |
|
Exterior Finish
|
Other |
|
Flooring Type
|
Ceramic, Wood |
|
Foundation Type
|
Concrete |
|
Heating Type
|
Heat Pump, Other, See Remarks |
|
Stories Total
|
1 |
|
Size Interior
|
1,140 Ft2 |
|
Total Finished Area
|
1140 Sqft |
|
Type
|
House |
|
Utility Water
|
Drilled Well, Well |
Parking
Land
|
Access Type
|
Year-round Access, Road Access |
|
Acreage
|
No |
|
Landscape Features
|
Partially Landscaped |
|
Sewer
|
Septic System |
|
Size Irregular
|
3510 |
|
Size Total
|
3510 M2 |
|
Size Total Text
|
3510 M2 |
Rooms
| Level |
Type |
Length |
Width |
Dimensions |
|
Main Level |
Foyer |
|
|
7'8'' x 4'4'' |
|
Main Level |
Foyer |
|
|
3'9'' x 6'10'' |
|
Main Level |
Sunroom |
|
|
11'8'' x 13'6'' |
|
Main Level |
Bedroom |
|
|
10'5'' x 10'10'' |
|
Main Level |
Primary Bedroom |
|
|
13'8'' x 10'6'' |
|
Main Level |
3pc Bathroom |
|
|
5' x 7'8'' |
|
Main Level |
3pc Bathroom |
|
|
9'10'' x 10'5'' |
|
Main Level |
Living Room |
|
|
11'5'' x 14'9'' |
|
Main Level |
Kitchen/dining Room |
|
|
17' x 13' |
https://www.realtor.ca/real-estate/28957051/2691-ch-r-carrie-tracadie
