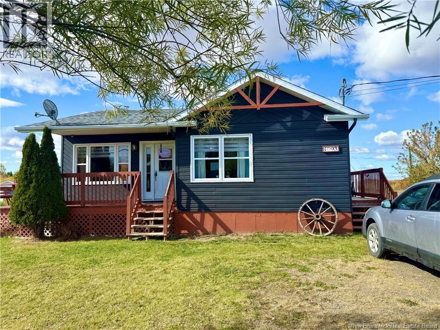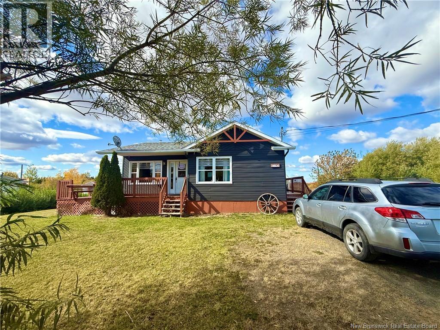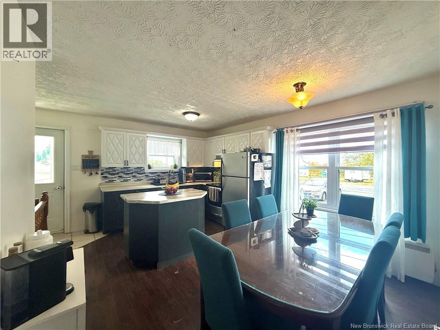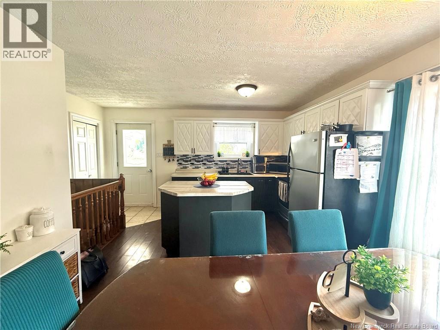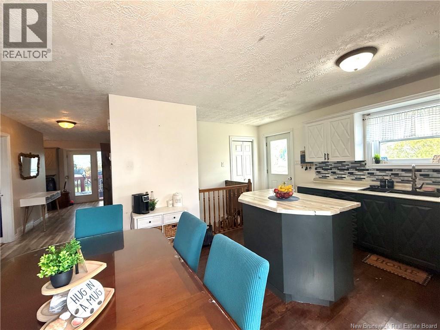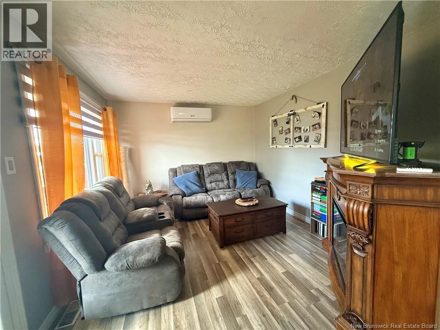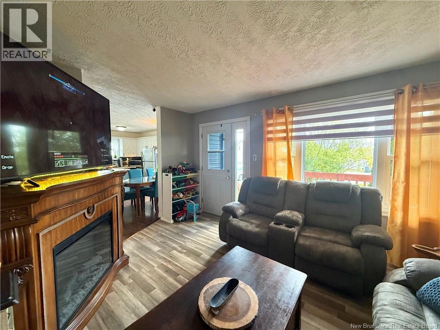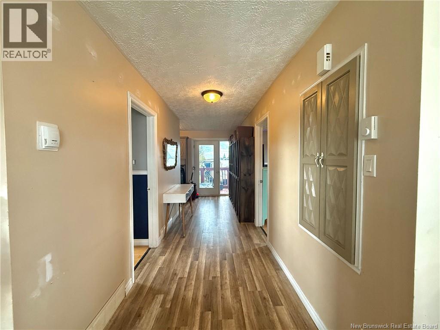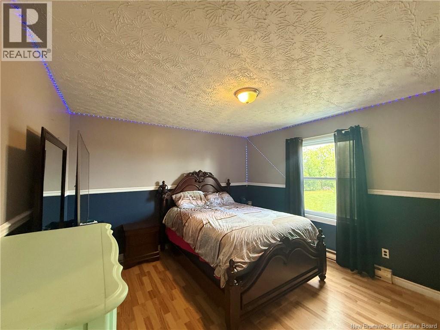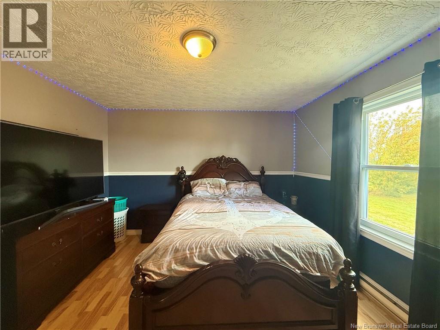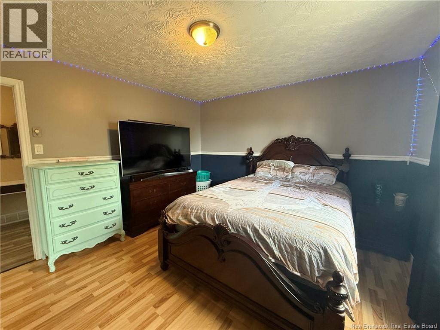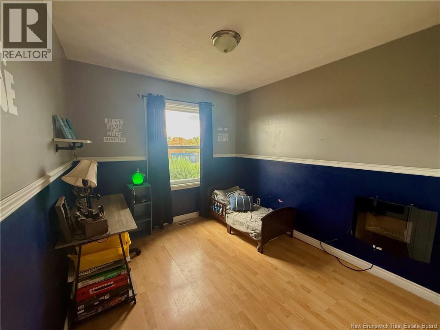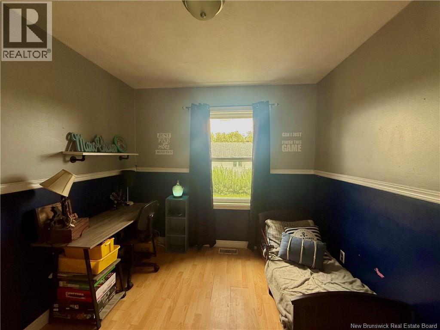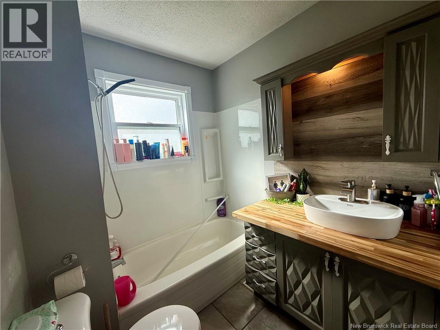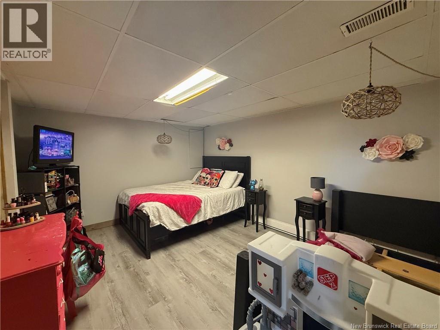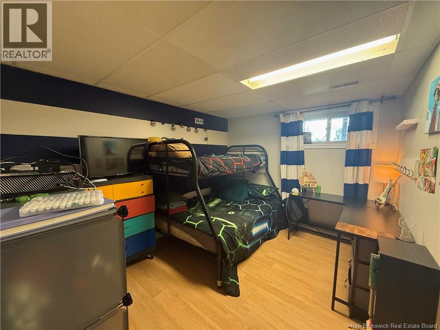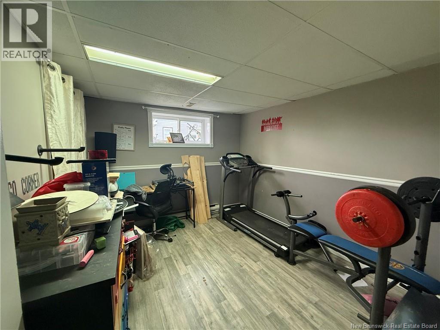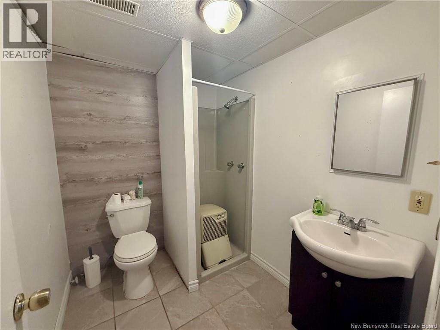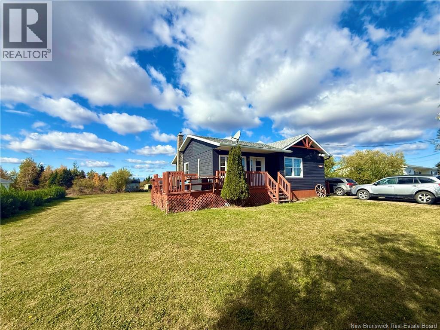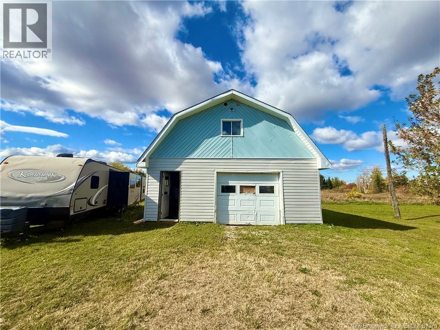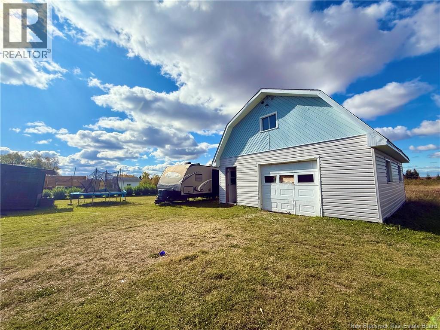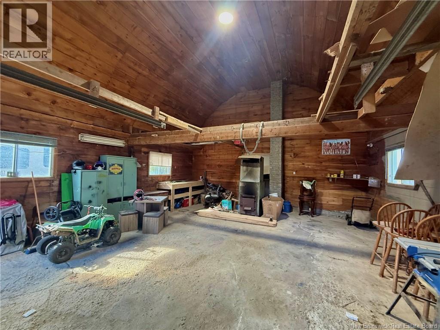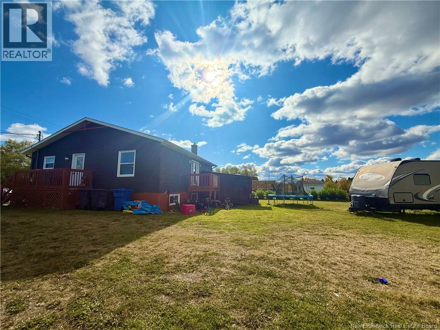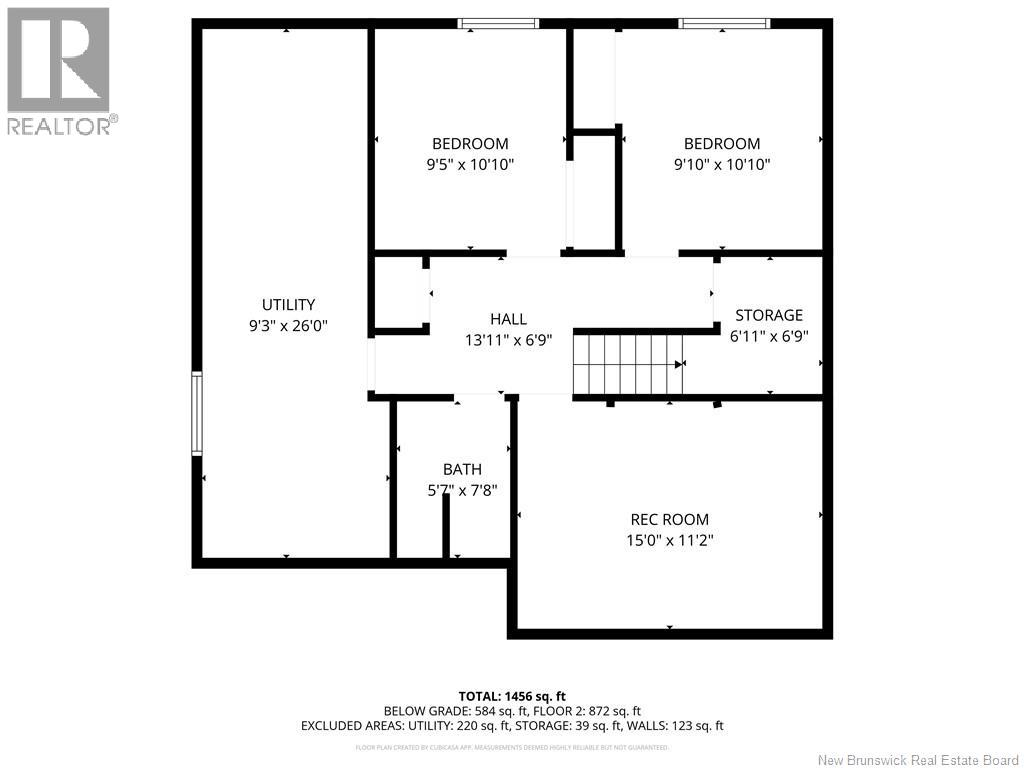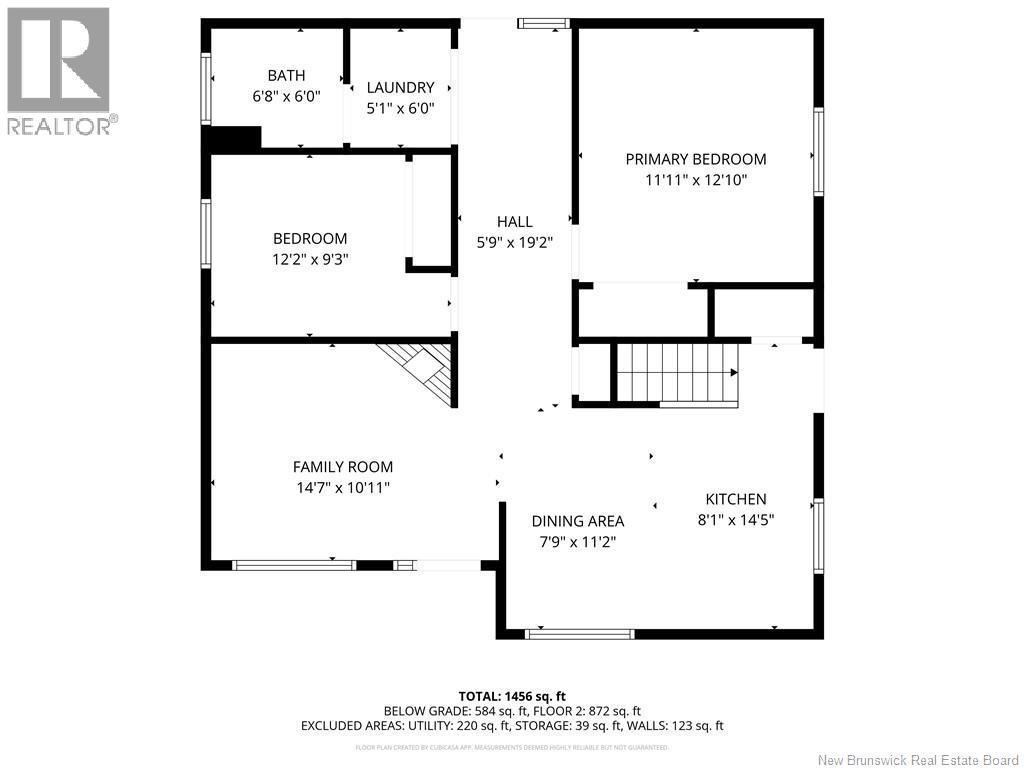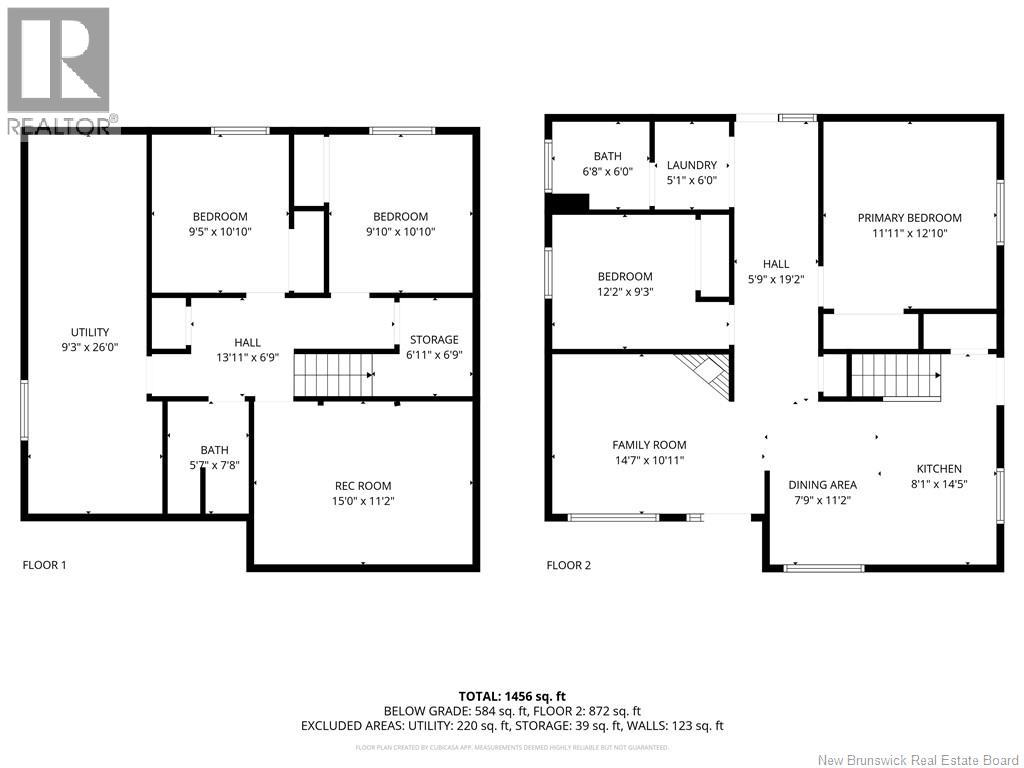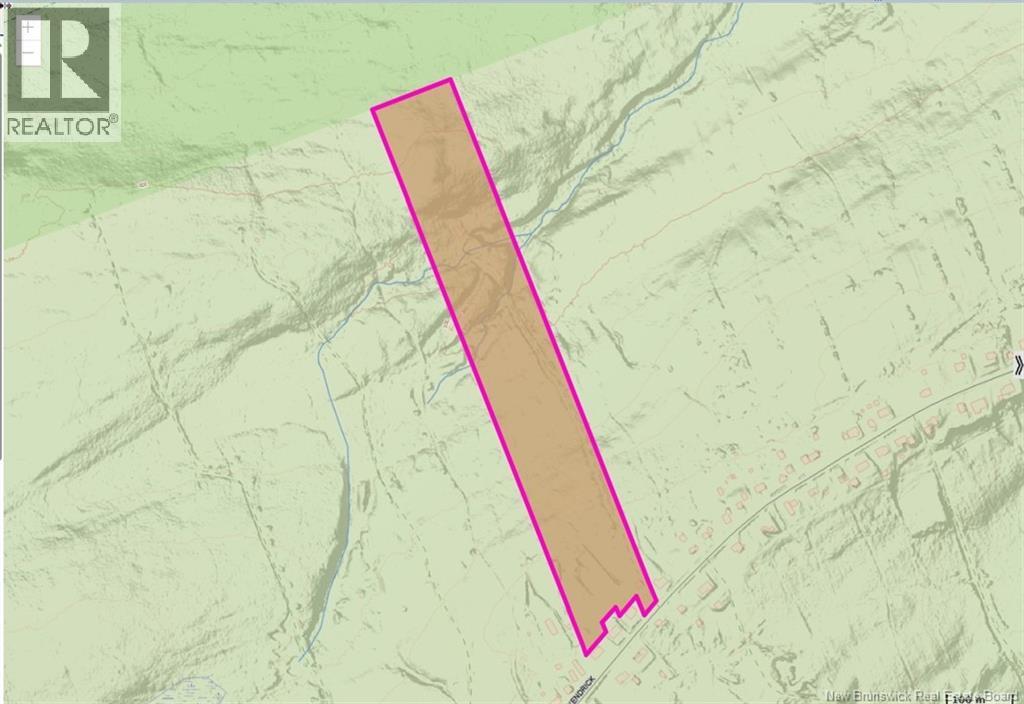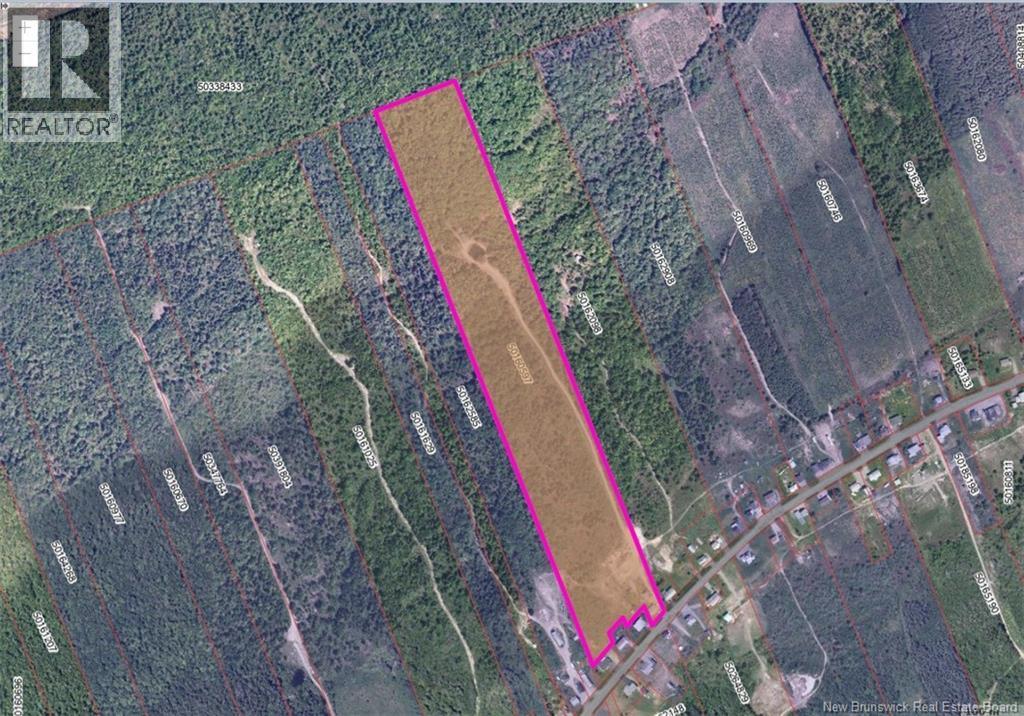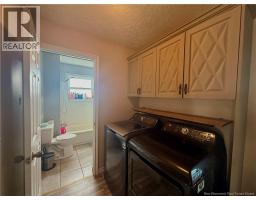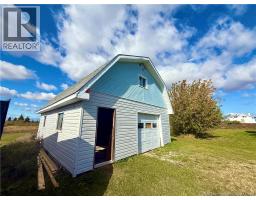4 Bedroom
2 Bathroom
1,456 ft2
Bungalow
Heat Pump
Heat Pump
Acreage
$199,900
Welcome to 1893 Mckendrick Rd., country living at its best with this spacious 4-bedroom, 2-bath bungalow set on approximately 24 acres of land. Offering one-level living, this home features multiple heating options, including a 18,000 BTU heat pump (2024), electric heating, and an oil furnace for year-round comfort. The property includes a detached 24x28 garage, providing plenty of room for vehicles, storage, or hobbies. Please note: the garage furnace blower is currently not working. Adding to the charm, youll find a lake on the property, perfect for relaxing, or simply enjoying the peace and quiet of nature. With acres of land to explore, you can fully embrace the country lifestyle while still being just a short drive from Campbellton (approx. 20 minutes). This home offers the perfect mix of comfort, space, and privacy for anyone ready to live their country dream. (id:19018)
Property Details
|
MLS® Number
|
NB127997 |
|
Property Type
|
Single Family |
|
Equipment Type
|
Water Heater |
|
Rental Equipment Type
|
Water Heater |
|
Structure
|
Shed |
Building
|
Bathroom Total
|
2 |
|
Bedrooms Above Ground
|
2 |
|
Bedrooms Below Ground
|
2 |
|
Bedrooms Total
|
4 |
|
Architectural Style
|
Bungalow |
|
Basement Development
|
Partially Finished |
|
Basement Type
|
Full (partially Finished) |
|
Constructed Date
|
1990 |
|
Cooling Type
|
Heat Pump |
|
Exterior Finish
|
Vinyl |
|
Flooring Type
|
Ceramic, Laminate, Concrete |
|
Foundation Type
|
Concrete |
|
Heating Fuel
|
Electric, Oil |
|
Heating Type
|
Heat Pump |
|
Stories Total
|
1 |
|
Size Interior
|
1,456 Ft2 |
|
Total Finished Area
|
1456 Sqft |
|
Type
|
House |
|
Utility Water
|
Well |
Parking
Land
|
Access Type
|
Year-round Access |
|
Acreage
|
Yes |
|
Sewer
|
Municipal Sewage System |
|
Size Irregular
|
24.71 |
|
Size Total
|
24.71 Ac |
|
Size Total Text
|
24.71 Ac |
Rooms
| Level |
Type |
Length |
Width |
Dimensions |
|
Basement |
Utility Room |
|
|
9'3'' x 26'0'' |
|
Basement |
Storage |
|
|
6'11'' x 6'9'' |
|
Basement |
Bath (# Pieces 1-6) |
|
|
5'7'' x 7'8'' |
|
Basement |
Bedroom |
|
|
9'10'' x 10'10'' |
|
Basement |
Bedroom |
|
|
9'5'' x 10'10'' |
|
Basement |
Recreation Room |
|
|
15'0'' x 11'2'' |
|
Main Level |
Laundry Room |
|
|
5'1'' x 6'0'' |
|
Main Level |
Dining Room |
|
|
7'9'' x 11'2'' |
|
Main Level |
Bedroom |
|
|
6'8'' x 6'0'' |
|
Main Level |
Bedroom |
|
|
12'2'' x 9'3'' |
|
Main Level |
Primary Bedroom |
|
|
11'11'' x 12'10'' |
|
Main Level |
Family Room |
|
|
14'7'' x 10'11'' |
|
Main Level |
Kitchen |
|
|
8'1'' x 14'5'' |
https://www.realtor.ca/real-estate/28956346/1893-mckendrick-road-val-damour
