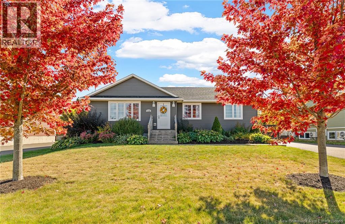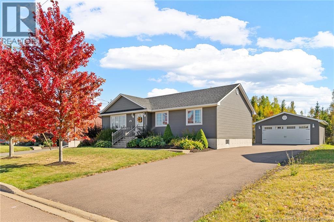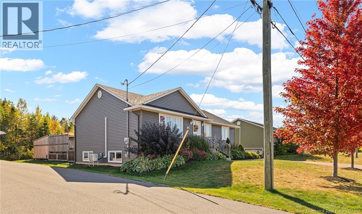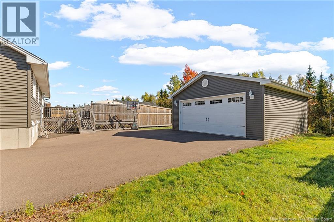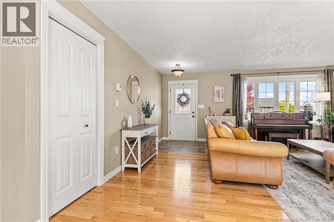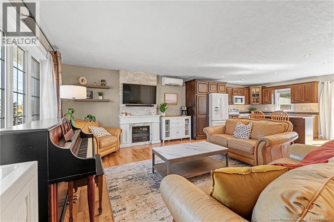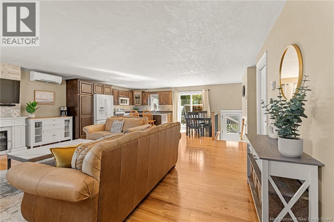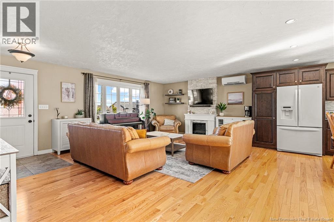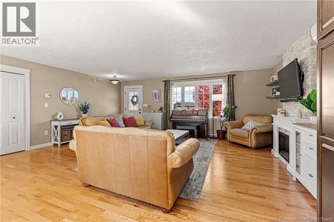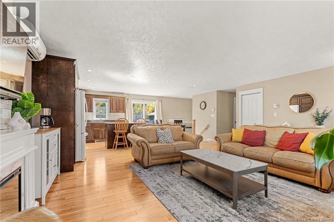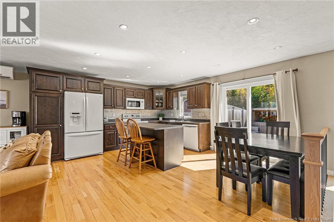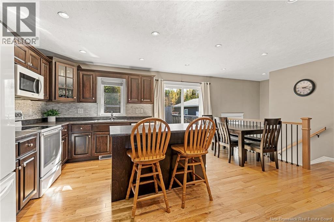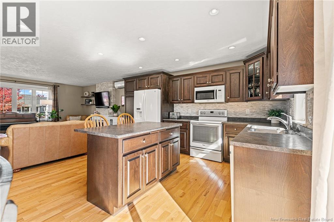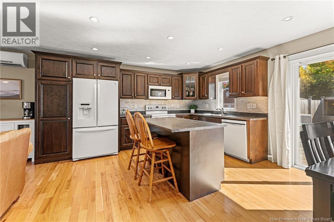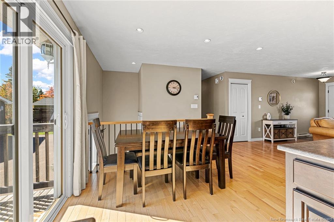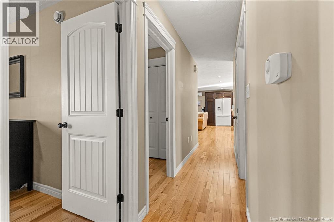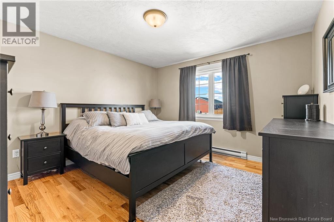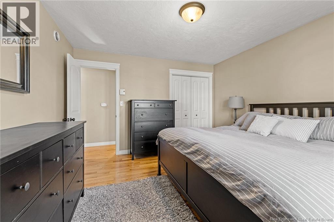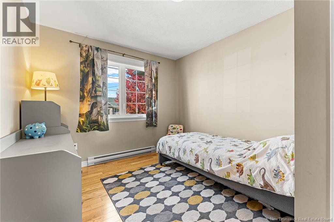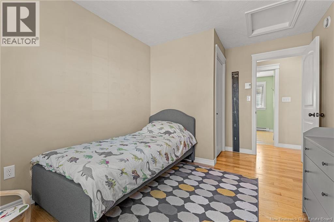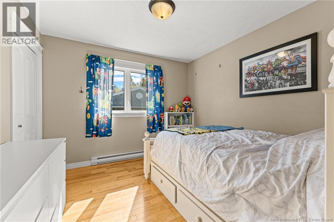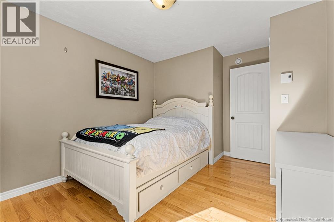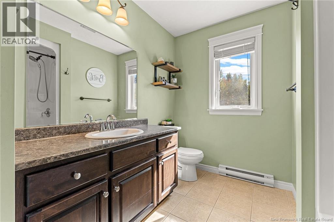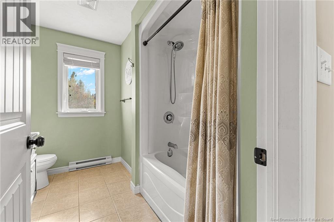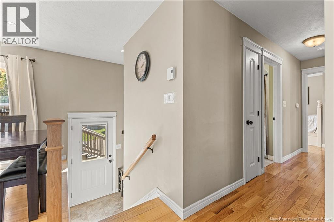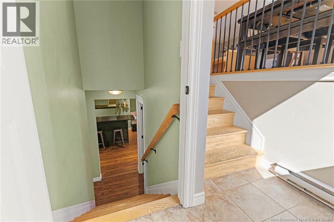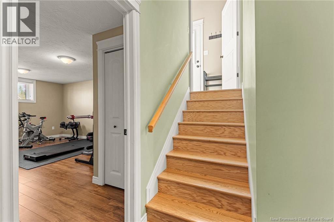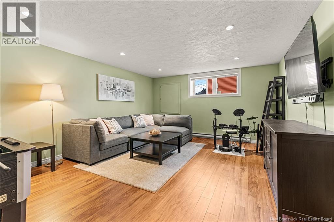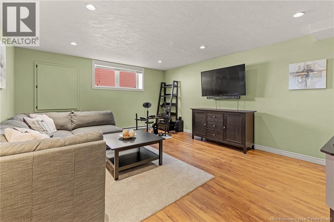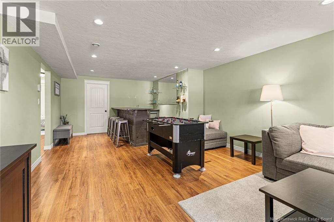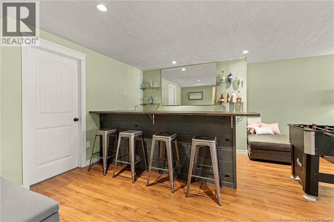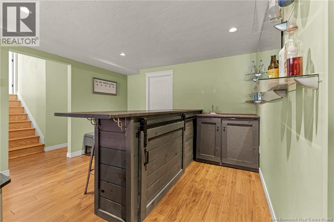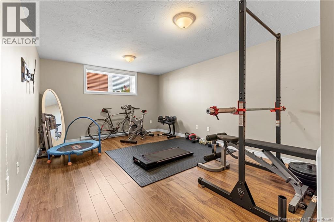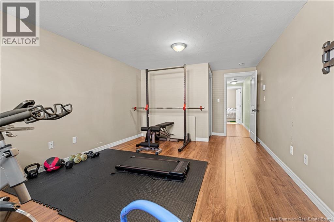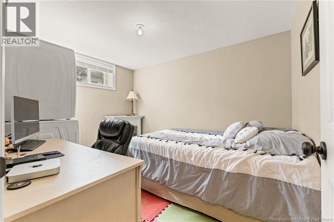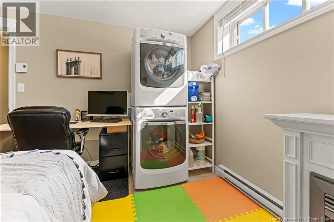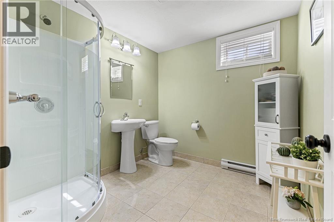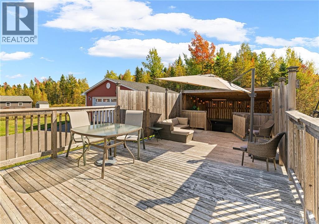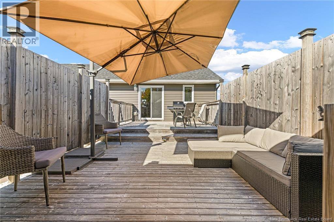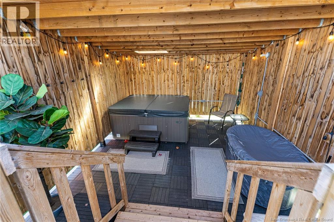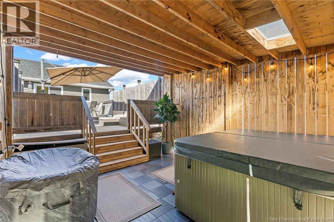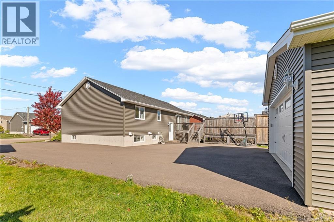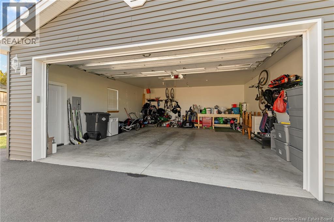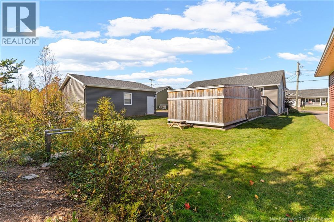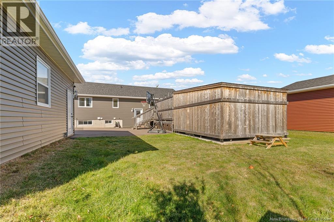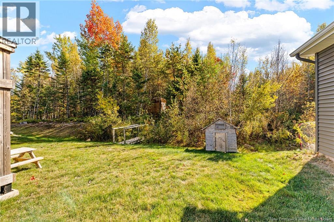4 Bedroom
2 Bathroom
2,250 ft2
Heat Pump
Baseboard Heaters, Heat Pump
$529,900
Welcome to 248 Irving Road, Riverview! Nestled in Riverviews sought-after west end, this charming bungalow built in 2013 offers modern comfort in a quiet, family-friendly neighbourhood surrounded by newer homes and a beautiful treed backdrop for added privacy. Step inside to discover an inviting open-concept main floor featuring a bright eat-in kitchen that flows effortlessly into a spacious living room, perfect for entertaining or cozy family evenings. The main level also includes 3 bedrooms and a full 4pc family bath. From the dining area, patio doors lead to an extended back deck complete with a hot-tub ready spa area, creating the ultimate space for relaxation and outdoor enjoyment. Downstairs, the fully finished lower level expands your living space with a generous family room featuring a wet bar, a large laundry area, a 3pc bathroom with stand up shower, and an additional room perfect for a guest bedroom, home gym, or office. A large detached two-car garage offers ample room for vehicles, tools, and toys - an ideal setup for a growing family or hobby enthusiast. Call your Realtor today for viewing! (id:19018)
Property Details
|
MLS® Number
|
NB128023 |
|
Property Type
|
Single Family |
|
Features
|
Balcony/deck/patio |
Building
|
Bathroom Total
|
2 |
|
Bedrooms Above Ground
|
3 |
|
Bedrooms Below Ground
|
1 |
|
Bedrooms Total
|
4 |
|
Basement Development
|
Finished |
|
Basement Type
|
Full (finished) |
|
Constructed Date
|
2013 |
|
Cooling Type
|
Heat Pump |
|
Exterior Finish
|
Vinyl |
|
Flooring Type
|
Tile, Vinyl, Hardwood |
|
Foundation Type
|
Concrete |
|
Heating Fuel
|
Electric |
|
Heating Type
|
Baseboard Heaters, Heat Pump |
|
Size Interior
|
2,250 Ft2 |
|
Total Finished Area
|
2250 Sqft |
|
Type
|
House |
|
Utility Water
|
Municipal Water |
Parking
Land
|
Acreage
|
No |
|
Sewer
|
Municipal Sewage System |
|
Size Irregular
|
801 |
|
Size Total
|
801 M2 |
|
Size Total Text
|
801 M2 |
Rooms
| Level |
Type |
Length |
Width |
Dimensions |
|
Basement |
Storage |
|
|
X |
|
Basement |
Laundry Room |
|
|
12' x 9'6'' |
|
Basement |
Bedroom |
|
|
19'7'' x 12' |
|
Basement |
3pc Bathroom |
|
|
8'6'' x 8' |
|
Basement |
Family Room |
|
|
29' x 14' |
|
Main Level |
Bedroom |
|
|
12'10'' x 9'5'' |
|
Main Level |
Bedroom |
|
|
12'9'' x 10'3'' |
|
Main Level |
Bedroom |
|
|
12'10'' x 11'11'' |
|
Main Level |
4pc Bathroom |
|
|
9'3'' x 5'7'' |
|
Main Level |
Kitchen/dining Room |
|
|
16'10'' x 14' |
|
Main Level |
Living Room |
|
|
20'9'' x 13'6'' |
https://www.realtor.ca/real-estate/28955478/248-irving-road-riverview
