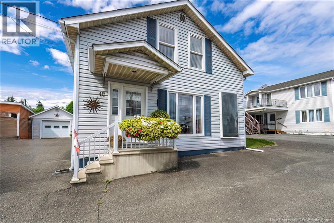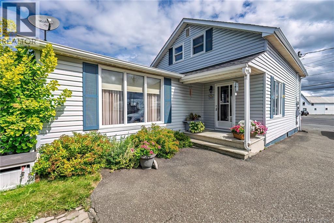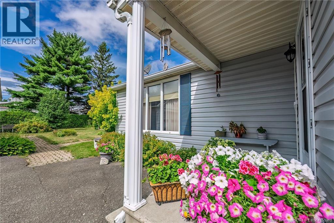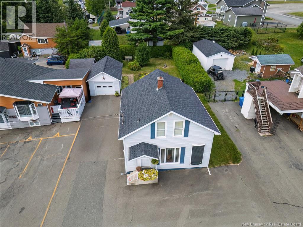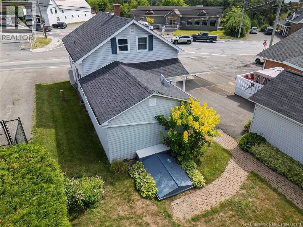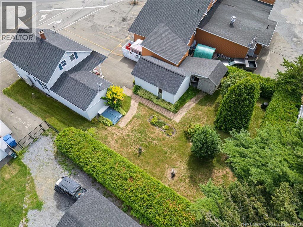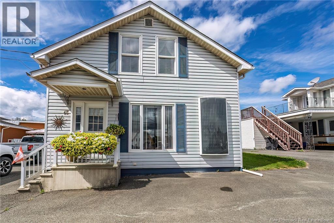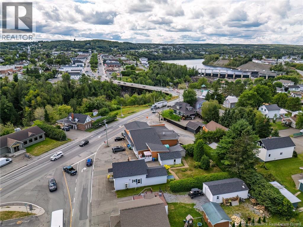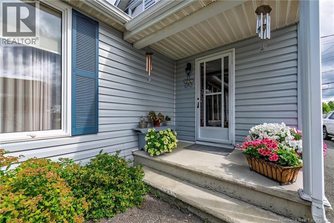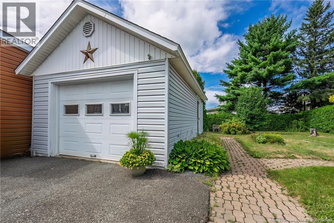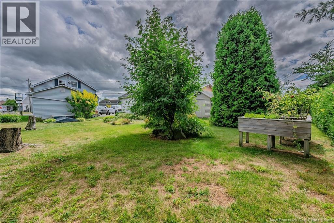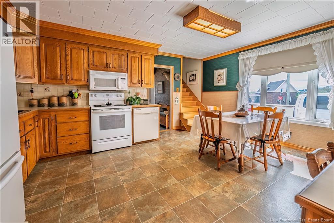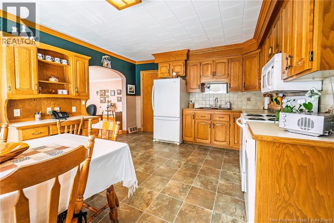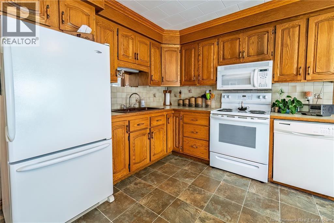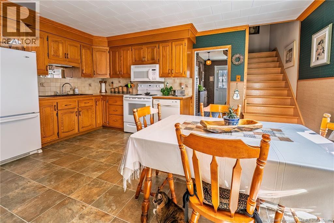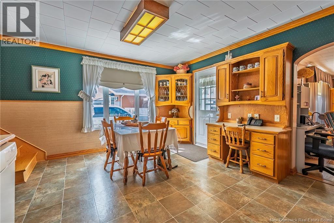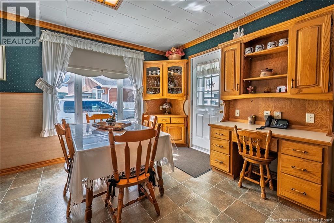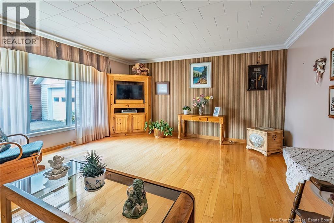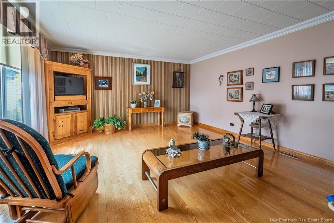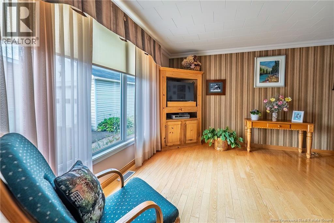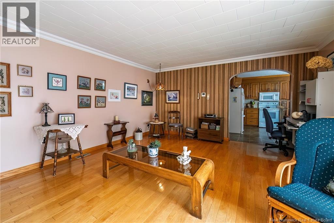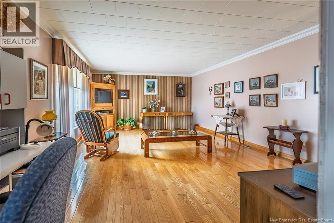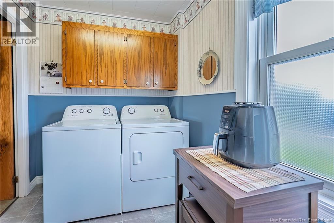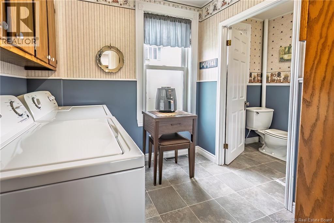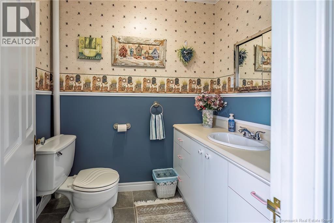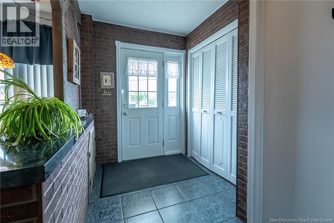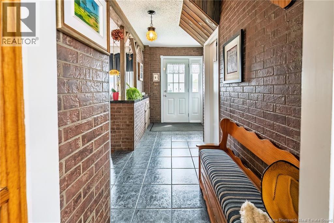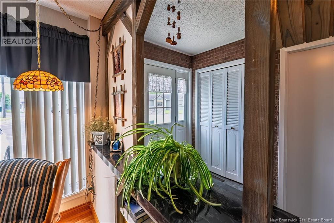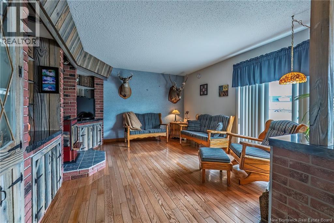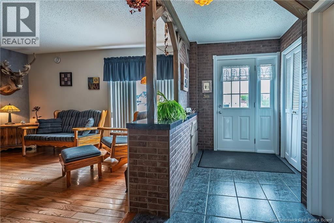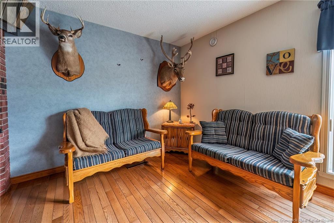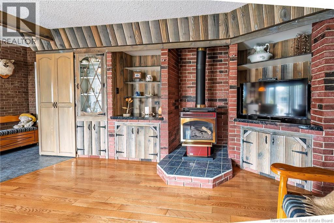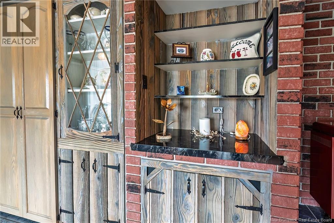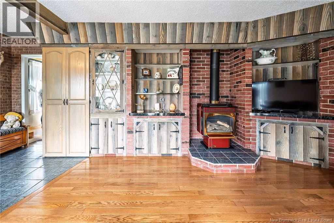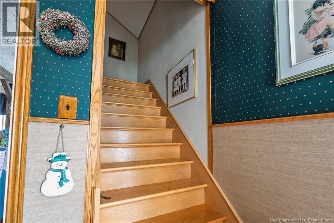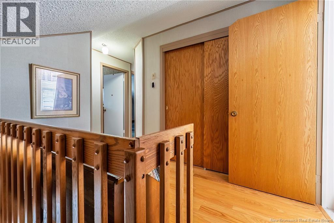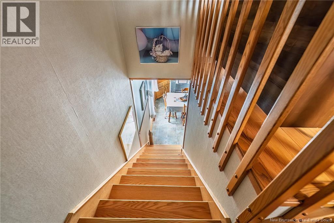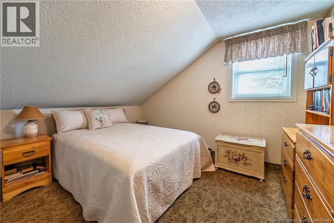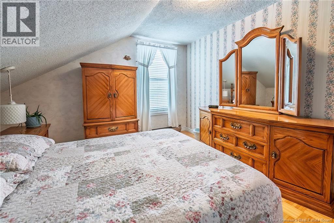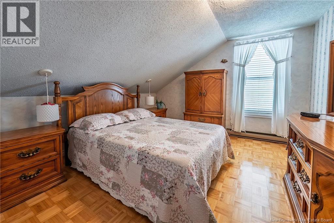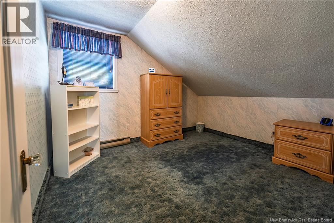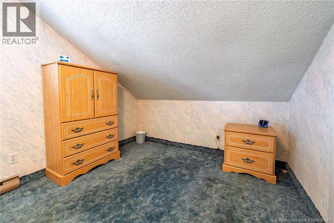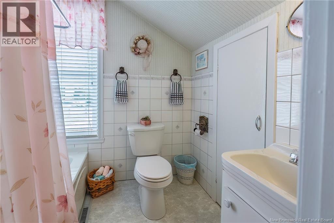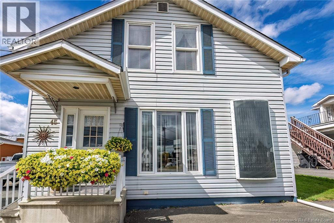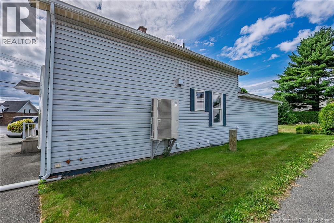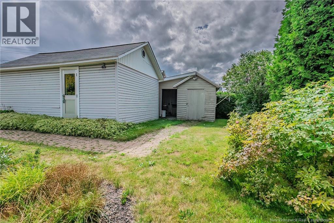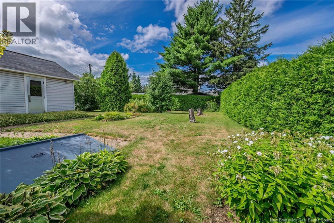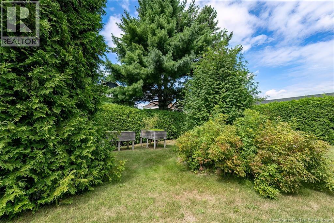45 Evangeline Street Grand Falls, New Brunswick E3Y 1B7
$194,000
This beautifully maintained home is located in the heart of Grand Falls, just a short walk to the famous Falls, Broadway Boulevard, restaurants, shops, and walking trails. Warm and inviting, the main level features a bright, open kitchen with access to the laundry area and half bath, along with a spacious living room perfect for family gatherings. On the opposite side of the home, youll find a second living room with its own private entrance, ideal for a home office or guest space. The second level offers three comfortable bedrooms and a full bathroom, while the unfinished basement provides plenty of storage or room to expand. Other highlights include a detached garage with extra storage, a paved driveway, and a newly installed ducted central heat pump for year-round comfort. Combining charm, convenience, and modern upgrades, this home is the perfect opportunity to enjoy everything Grand Falls has to offer. (id:19018)
Property Details
| MLS® Number | NB127914 |
| Property Type | Single Family |
| Neigbourhood | Hennigar Corner |
| Equipment Type | Water Heater |
| Rental Equipment Type | Water Heater |
| Structure | Shed |
Building
| Bathroom Total | 2 |
| Bedrooms Above Ground | 3 |
| Bedrooms Total | 3 |
| Architectural Style | 2 Level |
| Constructed Date | 1945 |
| Cooling Type | Central Air Conditioning, Heat Pump |
| Exterior Finish | Vinyl |
| Flooring Type | Carpeted, Ceramic, Linoleum, Hardwood |
| Foundation Type | Concrete |
| Half Bath Total | 1 |
| Heating Fuel | Electric |
| Heating Type | Baseboard Heaters, Heat Pump |
| Size Interior | 1,438 Ft2 |
| Total Finished Area | 1438 Sqft |
| Type | House |
| Utility Water | Municipal Water |
Parking
| Detached Garage |
Land
| Access Type | Year-round Access |
| Acreage | No |
| Landscape Features | Landscaped |
| Sewer | Municipal Sewage System |
| Size Irregular | 734 |
| Size Total | 734 M2 |
| Size Total Text | 734 M2 |
Rooms
| Level | Type | Length | Width | Dimensions |
|---|---|---|---|---|
| Second Level | Bedroom | 12'0'' x 12'0'' | ||
| Second Level | Bedroom | 9'0'' x 4'0'' | ||
| Second Level | Bedroom | 9'0'' x 11'0'' | ||
| Second Level | Bath (# Pieces 1-6) | 5'0'' x 7'0'' | ||
| Main Level | Other | 13'0'' x 5'0'' | ||
| Main Level | Living Room | 14'0'' x 12'0'' | ||
| Main Level | Living Room | 19'0'' x 14'0'' | ||
| Main Level | Bath (# Pieces 1-6) | 4'0'' x 6'0'' | ||
| Main Level | Laundry Room | 7'0'' x 7'0'' | ||
| Main Level | Kitchen | 16'0'' x 13'0'' |
https://www.realtor.ca/real-estate/28955351/45-evangeline-street-grand-falls
Contact Us
Contact us for more information
