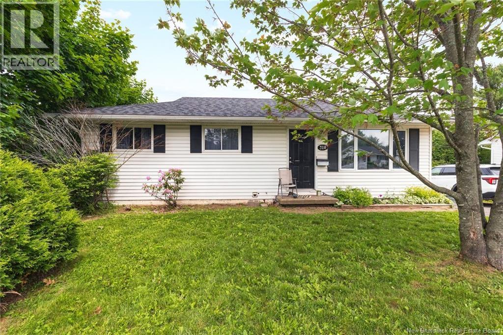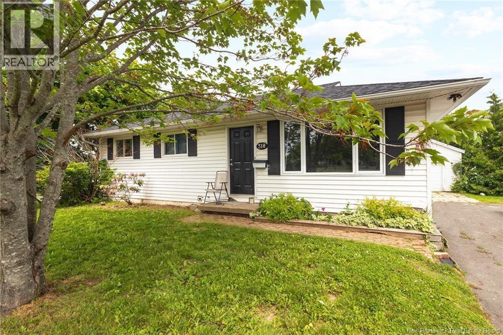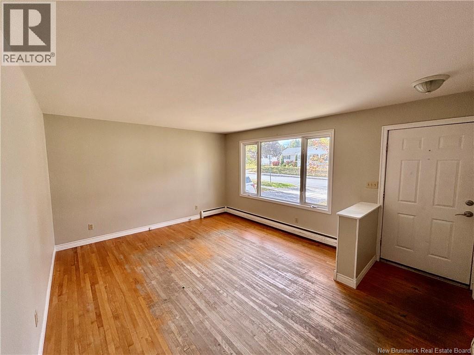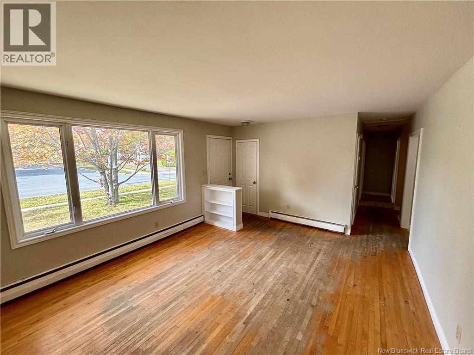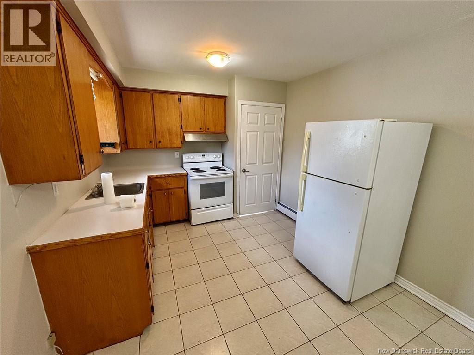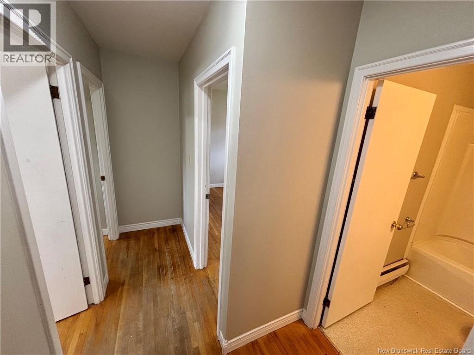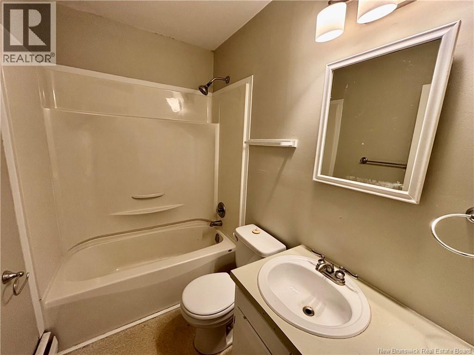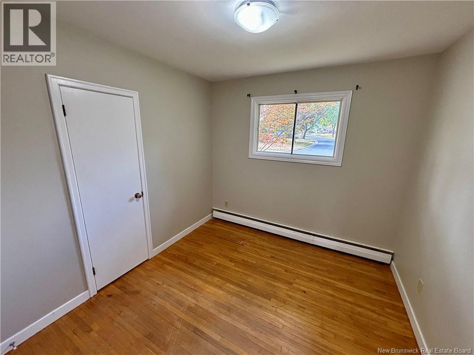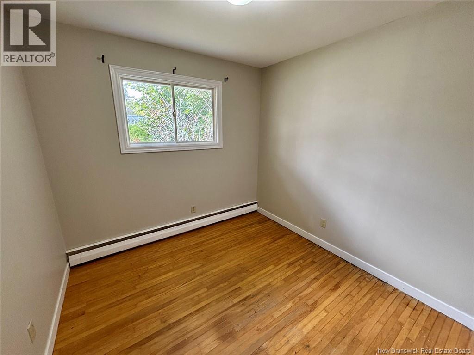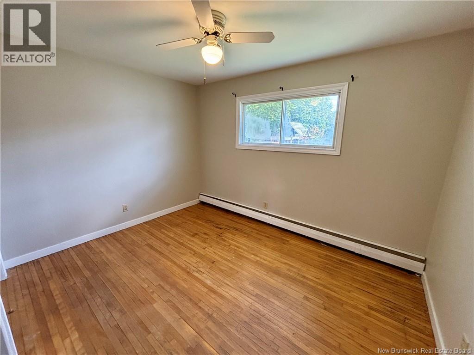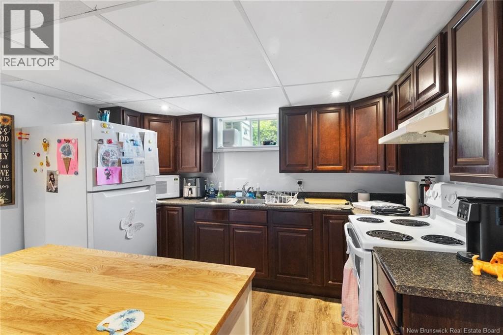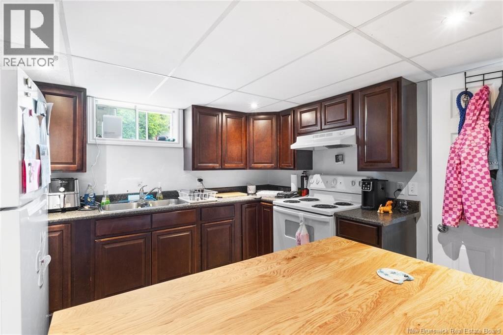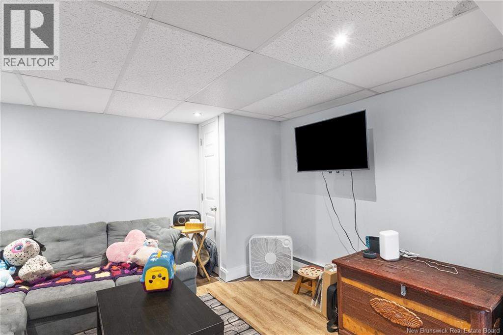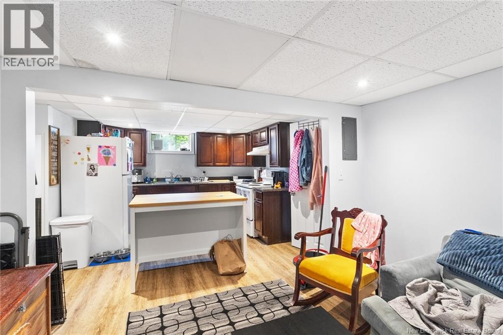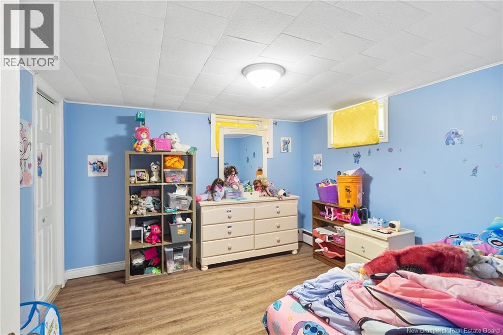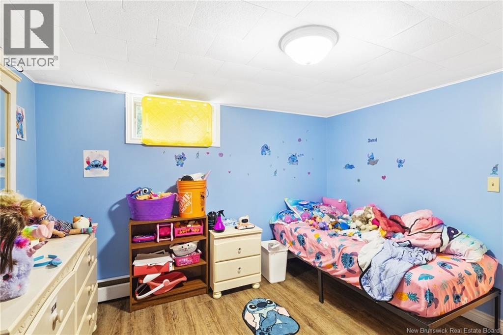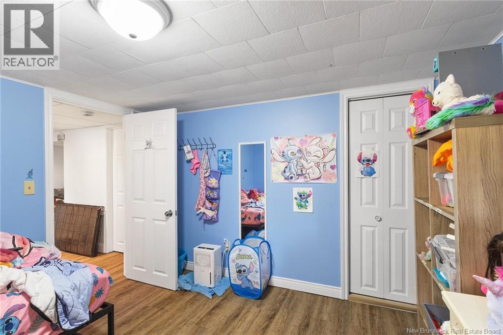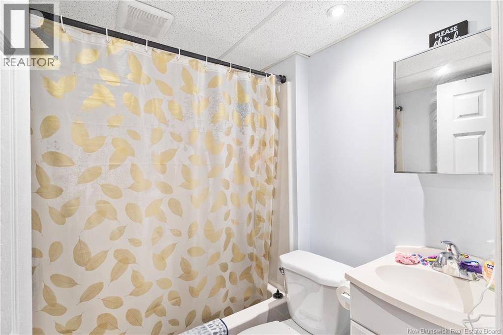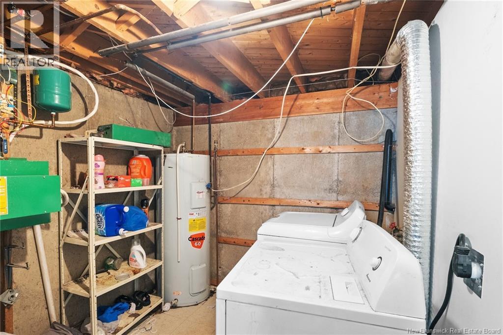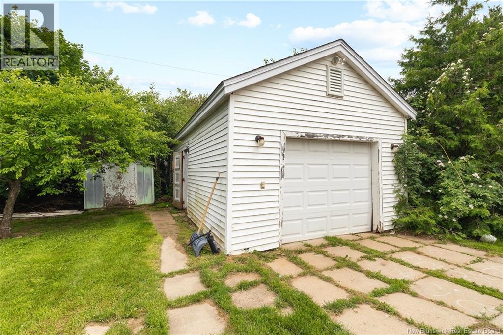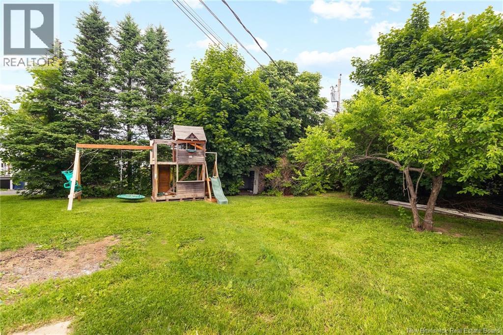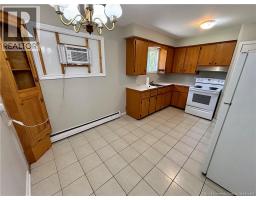5 Bedroom
2 Bathroom
1,476 ft2
Bungalow
Hot Water
Landscaped
$389,900
Attention first-time home buyers and investors! Located in Skyline Acres, ideal for students, young professionals and families alike. A great opportunity for an investment property or mortgage helper. The main level is currently vacant and offers a bright living room, kitchen/dining area, full bathroom and three bedrooms. The lower level features a kitchen/living room area, 2 bedrooms, a full bathroom, and a shared laundry room/storage area. This unit is leased until May 31, 2026 at $1500/month (heat & lights included). The backyard is spacious and private with mature trees, perfect for outdoor activities. New roof shingles (2024). Steps away from Liverpool Street Elementary, Forest Hill School & Bliss Carman Middle School. Just minutes from shopping, university campus, both uptown and downtown Fredericton. Quick closing available. (id:19018)
Property Details
|
MLS® Number
|
NB127949 |
|
Property Type
|
Single Family |
|
Neigbourhood
|
Skyline Acres |
|
Features
|
Level Lot |
Building
|
Bathroom Total
|
2 |
|
Bedrooms Above Ground
|
3 |
|
Bedrooms Below Ground
|
2 |
|
Bedrooms Total
|
5 |
|
Architectural Style
|
Bungalow |
|
Basement Development
|
Partially Finished |
|
Basement Type
|
Full (partially Finished) |
|
Constructed Date
|
1963 |
|
Exterior Finish
|
Vinyl |
|
Flooring Type
|
Ceramic, Laminate, Wood |
|
Foundation Type
|
Concrete |
|
Heating Fuel
|
Electric |
|
Heating Type
|
Hot Water |
|
Stories Total
|
1 |
|
Size Interior
|
1,476 Ft2 |
|
Total Finished Area
|
1476 Sqft |
|
Type
|
House |
|
Utility Water
|
Municipal Water |
Land
|
Access Type
|
Year-round Access |
|
Acreage
|
No |
|
Landscape Features
|
Landscaped |
|
Sewer
|
Municipal Sewage System |
|
Size Irregular
|
0.19 |
|
Size Total
|
0.19 Ac |
|
Size Total Text
|
0.19 Ac |
|
Zoning Description
|
R-1 |
Rooms
| Level |
Type |
Length |
Width |
Dimensions |
|
Basement |
Bedroom |
|
|
11'0'' x 11'0'' |
|
Basement |
Bedroom |
|
|
16'0'' x 11'0'' |
|
Basement |
Bath (# Pieces 1-6) |
|
|
5'0'' x 6'0'' |
|
Basement |
Living Room |
|
|
12'0'' x 10'6'' |
|
Basement |
Kitchen |
|
|
10'0'' x 10'6'' |
|
Basement |
Laundry Room |
|
|
7'6'' x 11'0'' |
|
Main Level |
Primary Bedroom |
|
|
12'0'' x 10'0'' |
|
Main Level |
Bedroom |
|
|
9'0'' x 9'0'' |
|
Main Level |
Bedroom |
|
|
9'4'' x 9'6'' |
|
Main Level |
Bath (# Pieces 1-6) |
|
|
5'0'' x 7'6'' |
|
Main Level |
Kitchen |
|
|
16'0'' x 10'0'' |
|
Main Level |
Living Room |
|
|
16'0'' x 13'0'' |
https://www.realtor.ca/real-estate/28954444/318-canterbury-drive-fredericton
