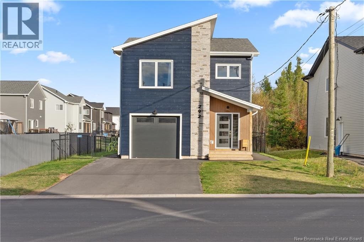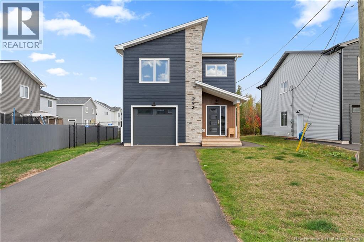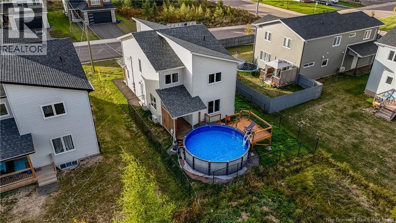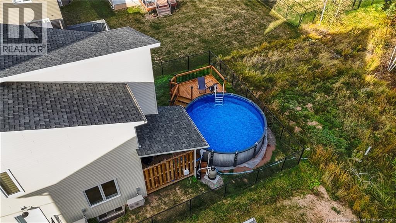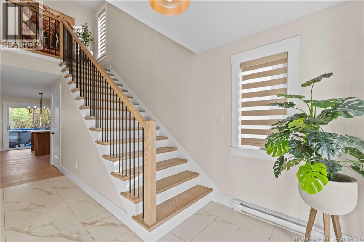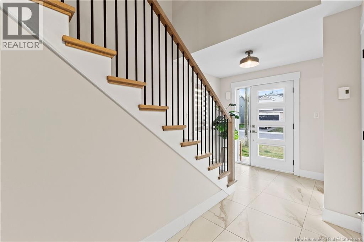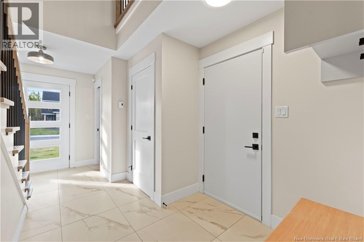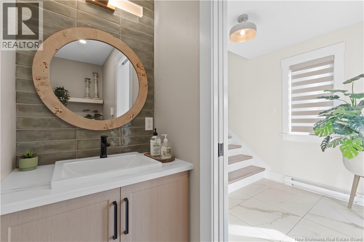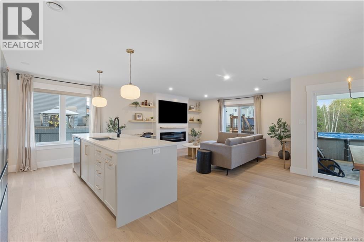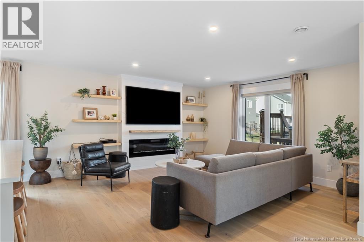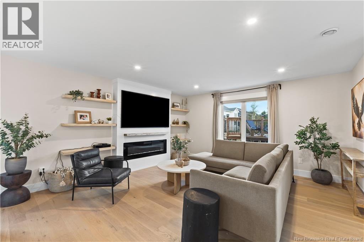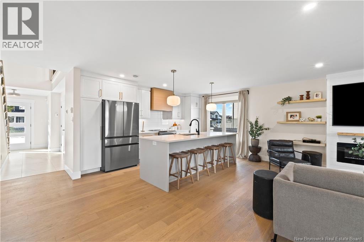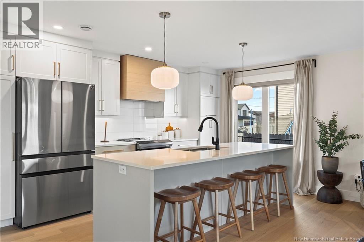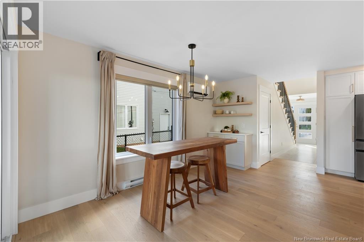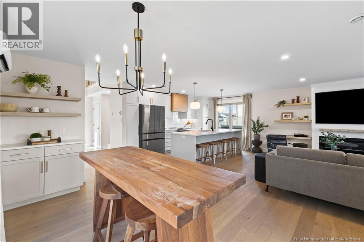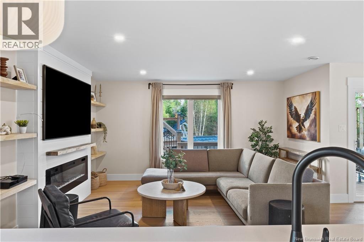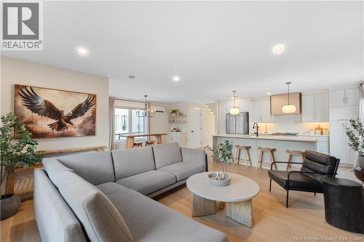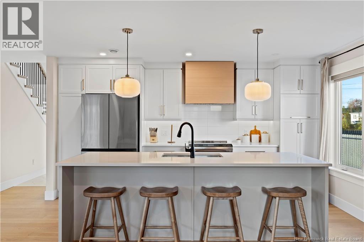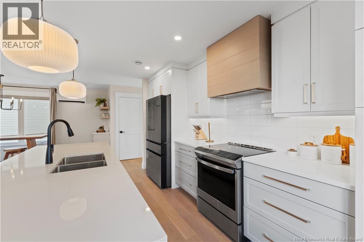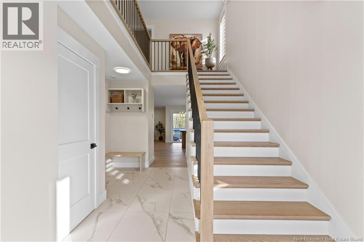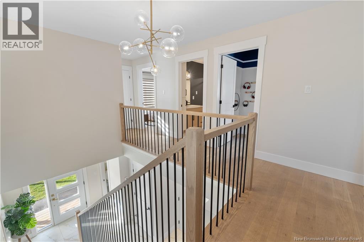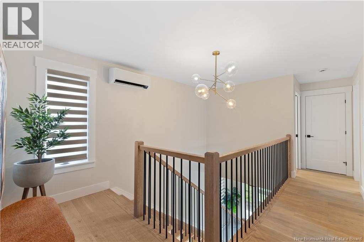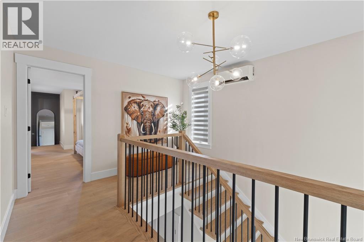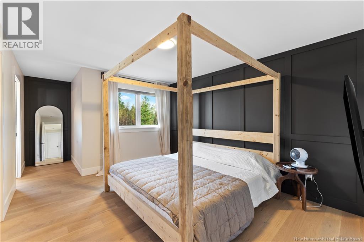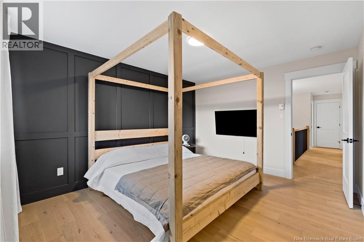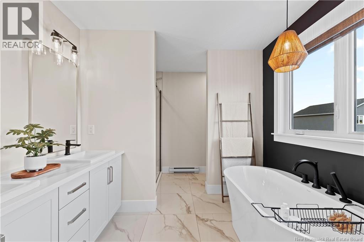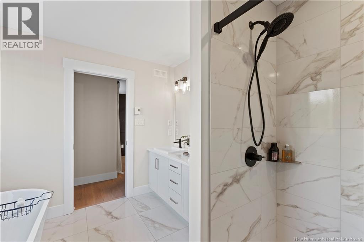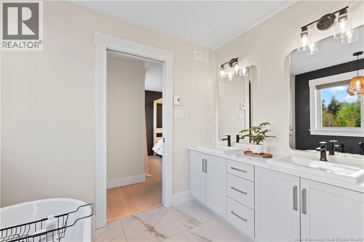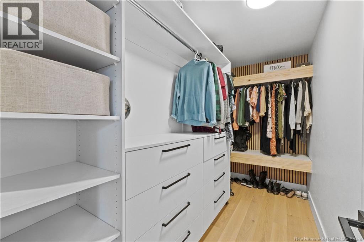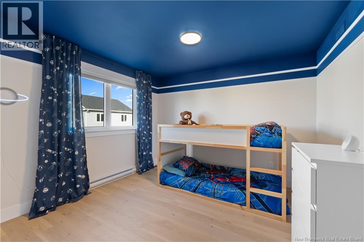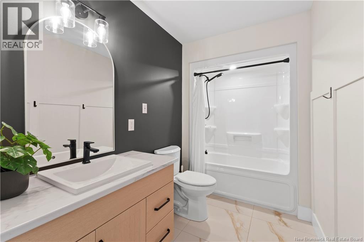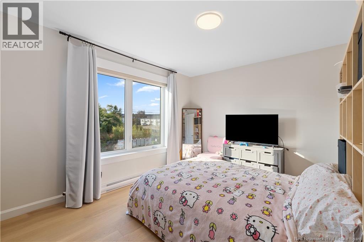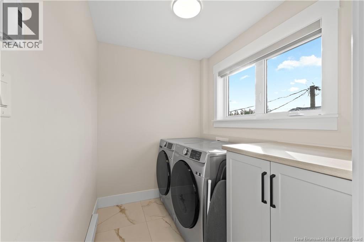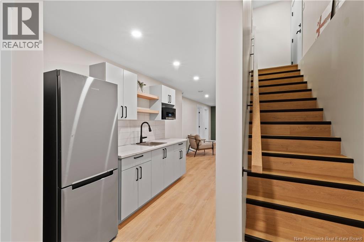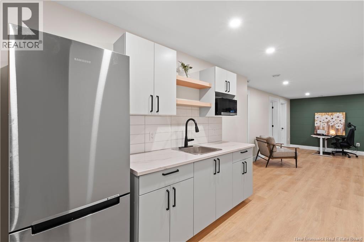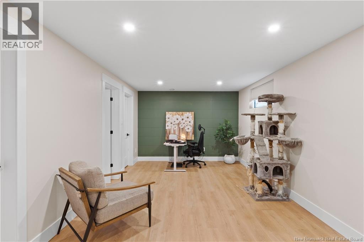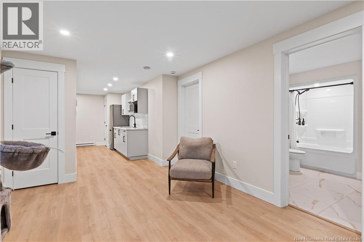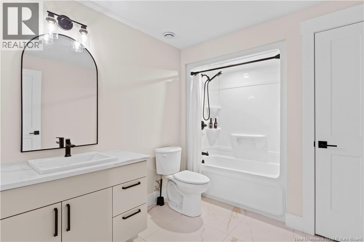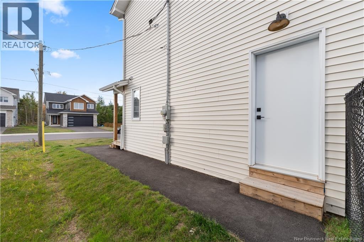292 Falcon Drive Moncton, New Brunswick E1G 6J6
$589,900
//SIDE ENTRANCE//IN-LAW POTENTIAL//FULLY FINSISHED// Discover this 2,270 sq. ft. home, thoughtfully designed for both entertaining and family living. The main floor offers a bright, open layout featuring a spacious kitchen, dining area, and living room complete with a custom fireplace. A convenient powder room and access to the covered deck make this level both functional and inviting. Upstairs, retreat to the primary suite, which boasts a walk-in closet and a luxurious ensuite with double sinks, a soaker bathtub, and a separate shower. Two additional bedrooms, another full bath, a laundry room, and plenty of closet space complete the upper level. The finished basement extends your living space with a large family room and bar area, a full bath, a utility room, storage, and a separate entranceperfect for guests or additional living flexibility. This home comes fully equipped with modern upgrades including landscaping, a paved driveway, heat pump, mini-splits for cost efficiency, and coverage under the Lux Residential Warranty Program. To top it off, the property backs onto a tree belt, offering added privacy and a serene setting. (id:19018)
Open House
This property has open houses!
1:00 pm
Ends at:3:00 pm
Property Details
| MLS® Number | NB127758 |
| Property Type | Single Family |
| Pool Type | Above Ground Pool |
Building
| Bathroom Total | 4 |
| Bedrooms Above Ground | 3 |
| Bedrooms Below Ground | 1 |
| Bedrooms Total | 4 |
| Architectural Style | 2 Level |
| Constructed Date | 2024 |
| Cooling Type | Heat Pump, Air Exchanger |
| Exterior Finish | Colour Loc, Stone, Vinyl |
| Flooring Type | Vinyl, Porcelain Tile, Hardwood |
| Foundation Type | Concrete |
| Half Bath Total | 1 |
| Heating Type | Baseboard Heaters, Heat Pump |
| Size Interior | 2,270 Ft2 |
| Total Finished Area | 2270 Sqft |
| Type | House |
| Utility Water | Municipal Water |
Parking
| Attached Garage | |
| Garage |
Land
| Access Type | Year-round Access |
| Acreage | No |
| Landscape Features | Landscaped |
| Sewer | Municipal Sewage System |
| Size Irregular | 436 |
| Size Total | 436 M2 |
| Size Total Text | 436 M2 |
Rooms
| Level | Type | Length | Width | Dimensions |
|---|---|---|---|---|
| Second Level | 4pc Bathroom | 11'3'' x 5'6'' | ||
| Second Level | Other | 11'3'' x 8'10'' | ||
| Second Level | Bedroom | 11'3'' x 10'8'' | ||
| Second Level | Bedroom | 11'3'' x 13'4'' | ||
| Second Level | Primary Bedroom | 13'5'' x 11'4'' | ||
| Basement | Living Room | 10'11'' x 17'1'' | ||
| Basement | Storage | 10'0'' x 4'0'' | ||
| Basement | 4pc Bathroom | 9'11'' x 7'6'' | ||
| Basement | Kitchen | 6'1'' x 15'10'' | ||
| Main Level | 2pc Bathroom | 3'0'' x 8'9'' | ||
| Main Level | Kitchen | 15'4'' x 11'4'' | ||
| Main Level | Living Room | 15'0'' x 11'4'' | ||
| Main Level | Dining Room | 7'10'' x 14'1'' |
https://www.realtor.ca/real-estate/28940578/292-falcon-drive-moncton
Contact Us
Contact us for more information
