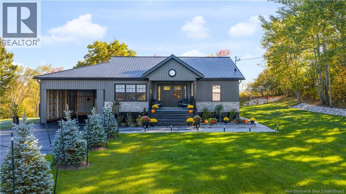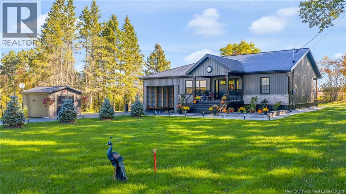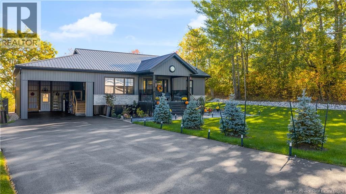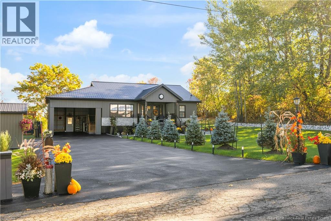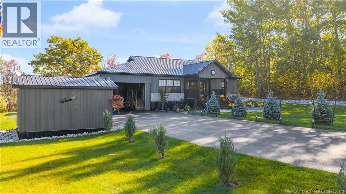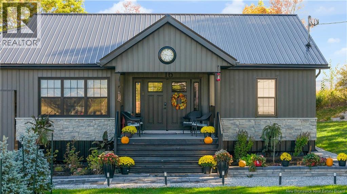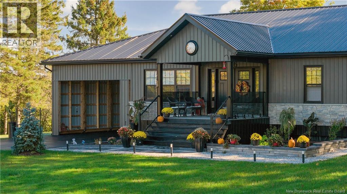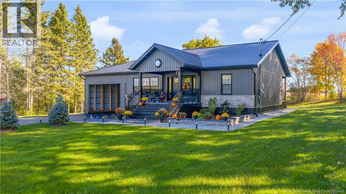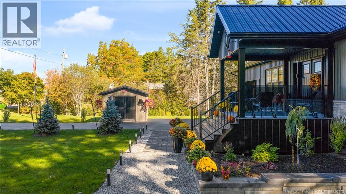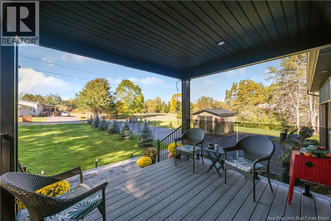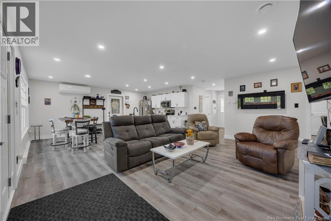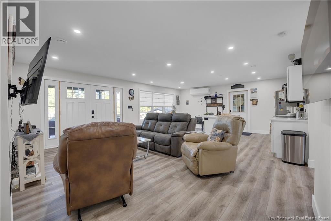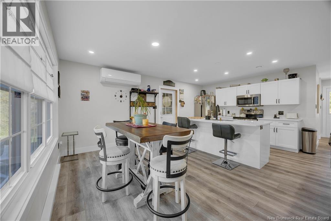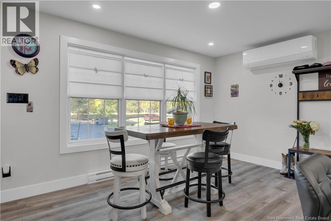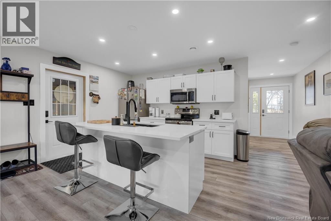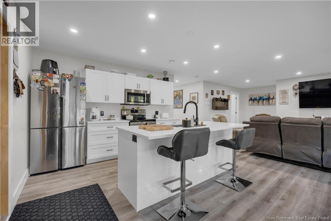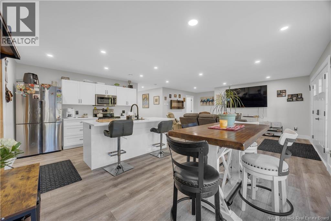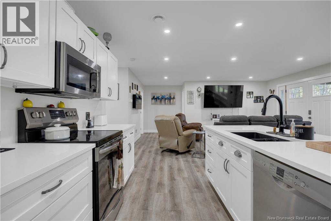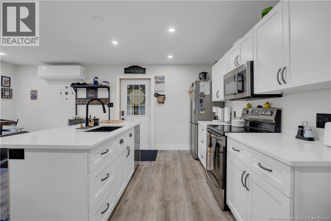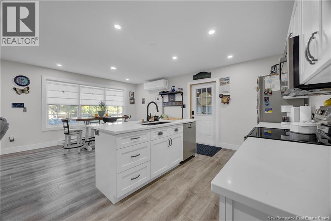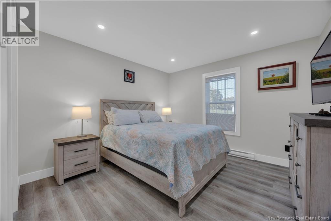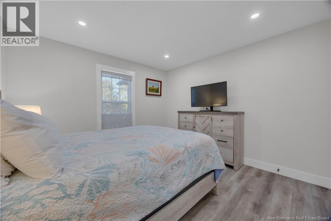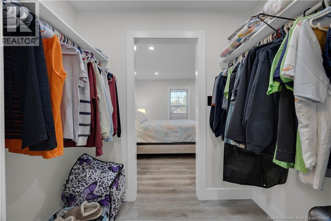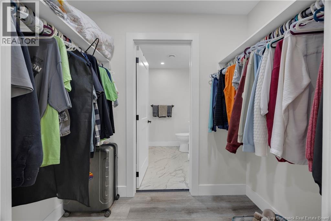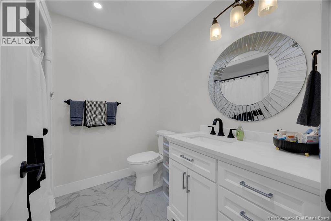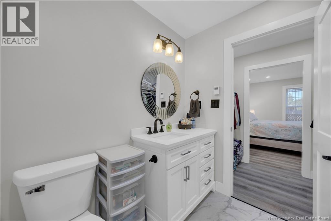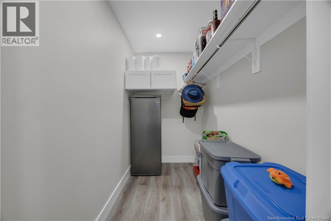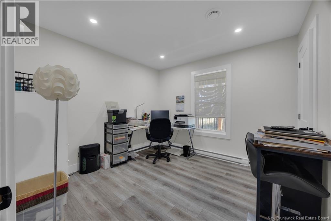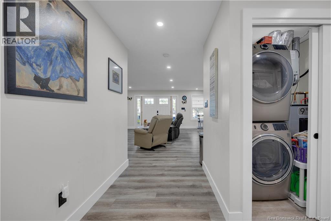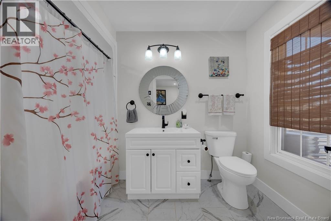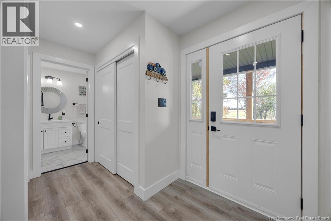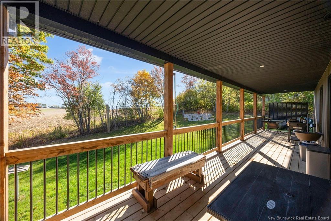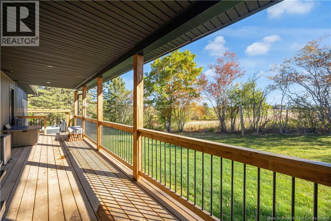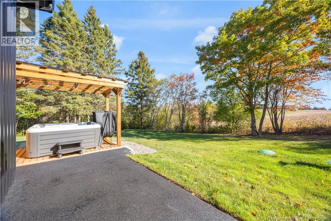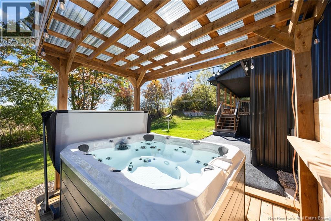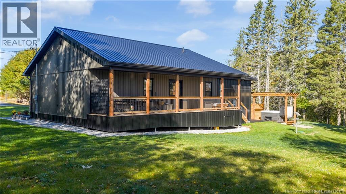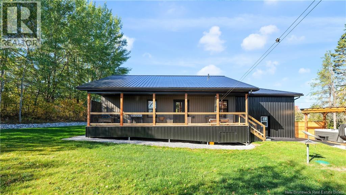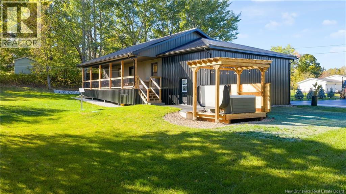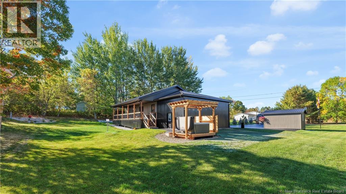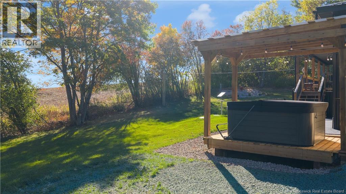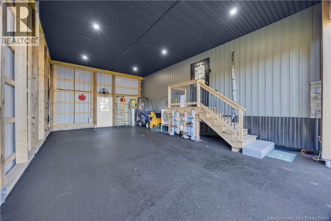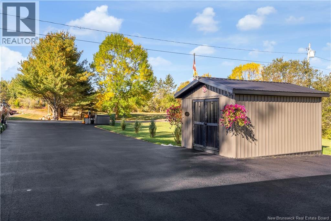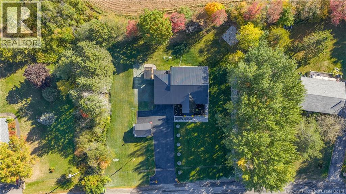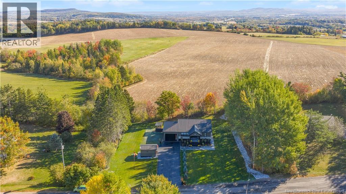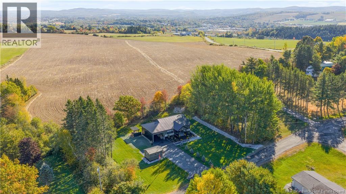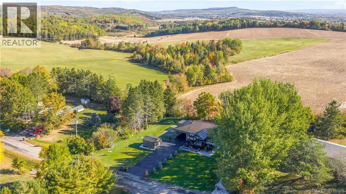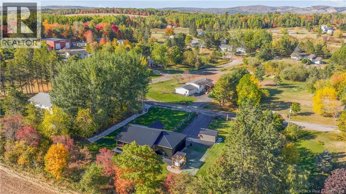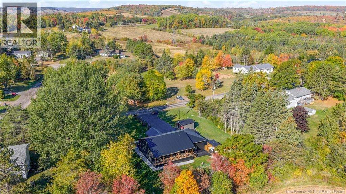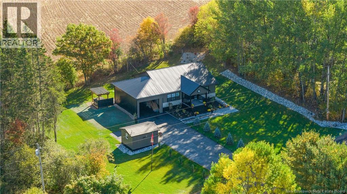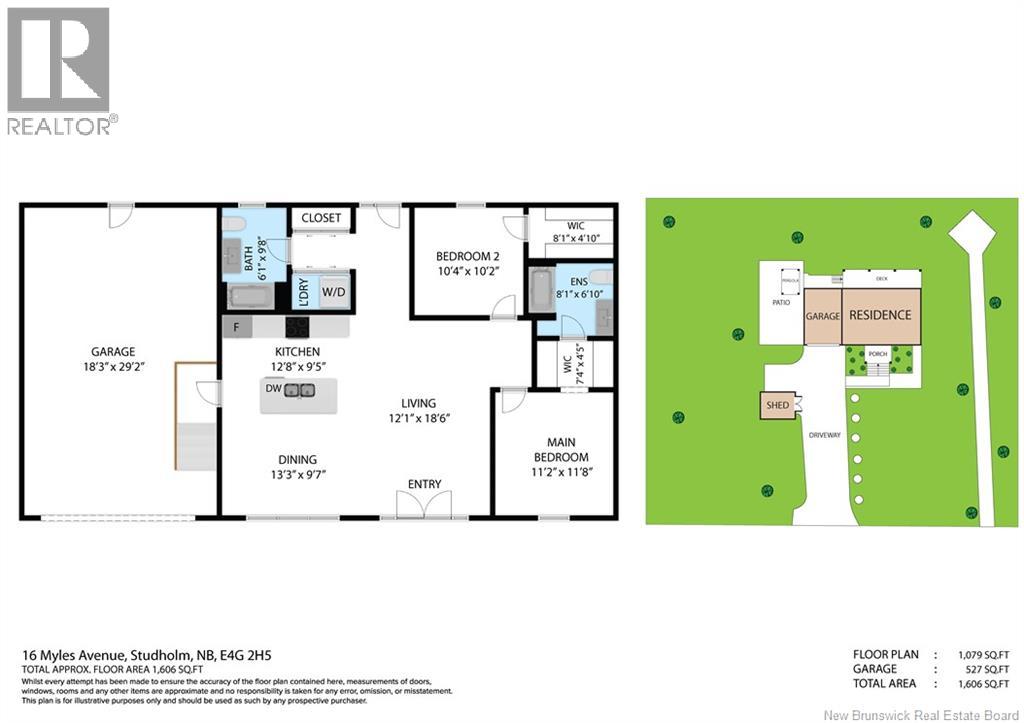2 Bedroom
2 Bathroom
1,690 ft2
Heat Pump
Baseboard Heaters, Heat Pump
Landscaped
$430,000
Welcome to your brand-new country home! Located only five minutes from Sussex and one minute from the number 10 highway, this newly constructed single-level living home offers many upgraded features. Enjoy your beautifully landscaped property, including lit walkways, large paved driveway, 12X16 gardening shed, front composite decking and flowerbeds. There is a large deck on the back of the home and a separate hot tub area where you can sit back and enjoy the pastoral views. The home itself is modern and move-in ready with two bedrooms with walk-in closets, an en suite bath with walk-in shower and heated floors, and an open concept living/dining and kitchen area. The kitchen has an island, quartz countertops and new appliances. Access to the large carport is directly off the kitchen and a laundry closet off the primary bathroom (also with heated floors and tub) can be found at the back of the home. A 22,000 BTU heat pump will keep everything comfortable throughout the year and a 750 gallon septic means everything is bigger and better. This home offers privacy, convenience, beauty and ease of living, call today for your private viewing! (id:19018)
Property Details
|
MLS® Number
|
NB127637 |
|
Property Type
|
Single Family |
|
Equipment Type
|
None |
|
Features
|
Level Lot, Balcony/deck/patio |
|
Rental Equipment Type
|
None |
|
Structure
|
Shed |
Building
|
Bathroom Total
|
2 |
|
Bedrooms Above Ground
|
2 |
|
Bedrooms Total
|
2 |
|
Cooling Type
|
Heat Pump |
|
Exterior Finish
|
Stone, Vinyl |
|
Flooring Type
|
Tile, Wood |
|
Heating Type
|
Baseboard Heaters, Heat Pump |
|
Size Interior
|
1,690 Ft2 |
|
Total Finished Area
|
1690 Sqft |
|
Type
|
House |
|
Utility Water
|
Community Water System |
Parking
Land
|
Access Type
|
Year-round Access |
|
Acreage
|
No |
|
Landscape Features
|
Landscaped |
|
Sewer
|
Septic System |
|
Size Irregular
|
0.62 |
|
Size Total
|
0.62 Ac |
|
Size Total Text
|
0.62 Ac |
Rooms
| Level |
Type |
Length |
Width |
Dimensions |
|
Main Level |
Dining Room |
|
|
13'3'' x 9'7'' |
|
Main Level |
Living Room |
|
|
12'1'' x 18'6'' |
|
Main Level |
4pc Bathroom |
|
|
6'1'' x 9'8'' |
|
Main Level |
Pantry |
|
|
8'1'' x 4'10'' |
|
Main Level |
Office |
|
|
10'4'' x 10'2'' |
|
Main Level |
Other |
|
|
4'5'' x 7'4'' |
|
Main Level |
3pc Ensuite Bath |
|
|
8'1'' x 6'10'' |
|
Main Level |
Primary Bedroom |
|
|
11'2'' x 11'8'' |
|
Main Level |
Kitchen |
|
|
12'7'' x 8'0'' |
|
Main Level |
Kitchen |
|
|
12'8'' x 9'5'' |
https://www.realtor.ca/real-estate/28935364/16-myles-avenue-roachville
