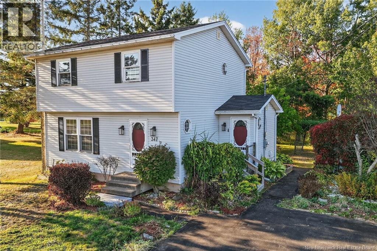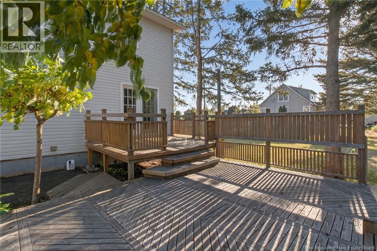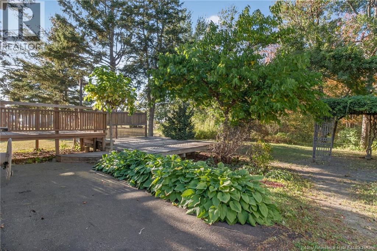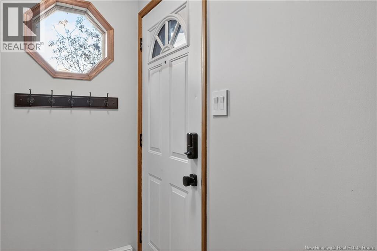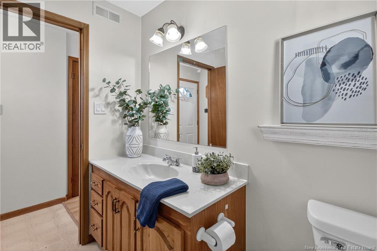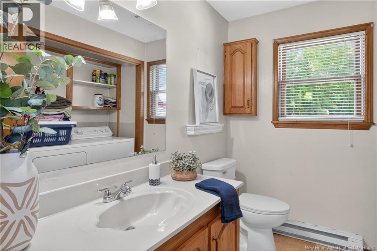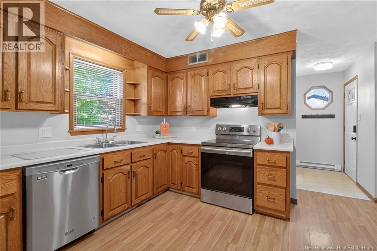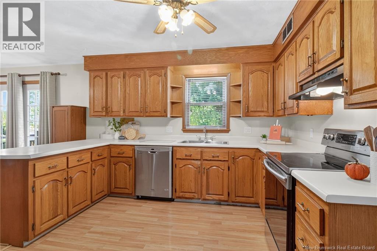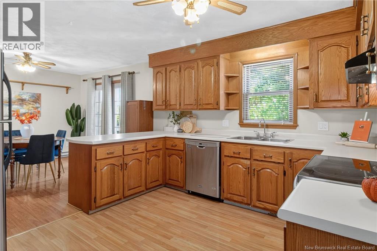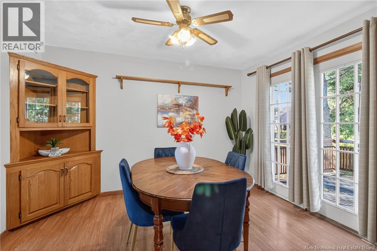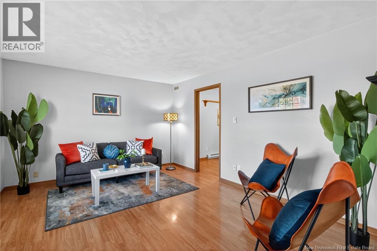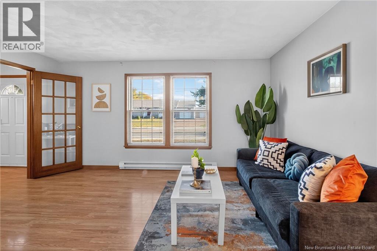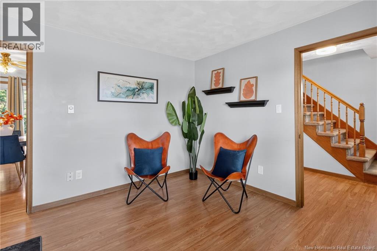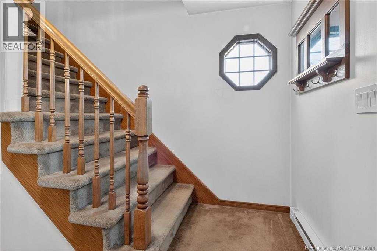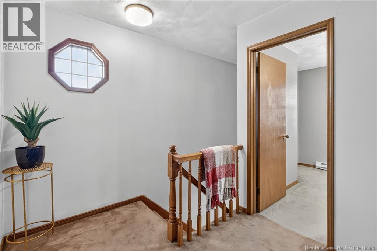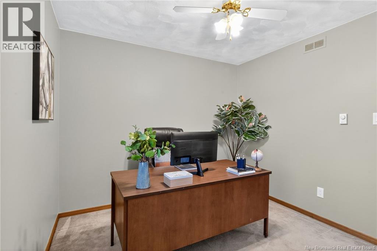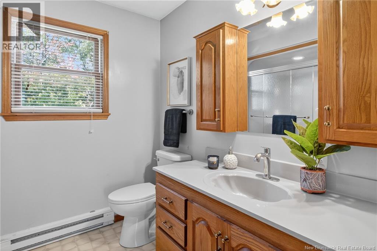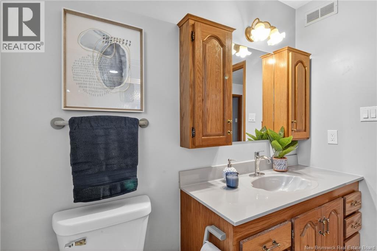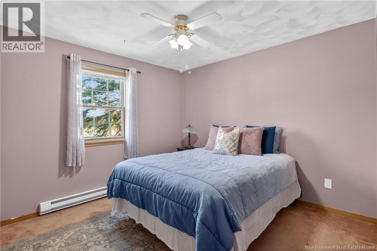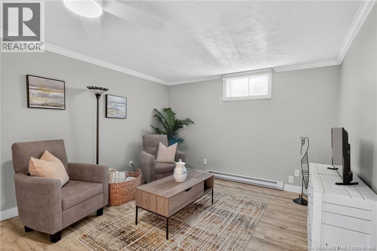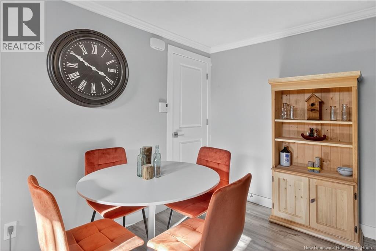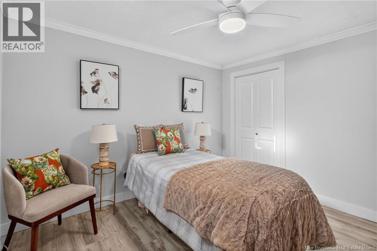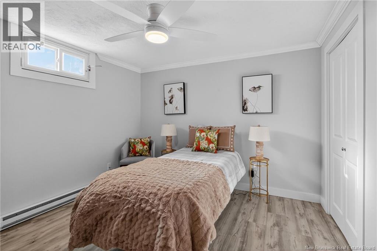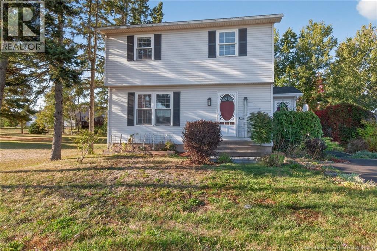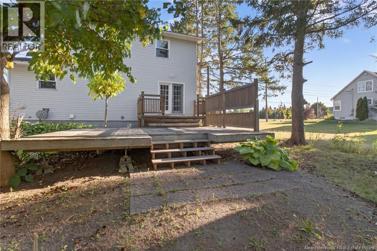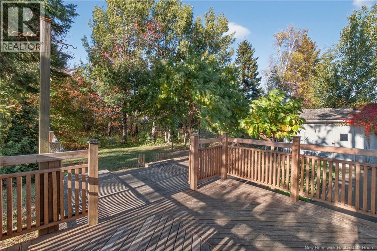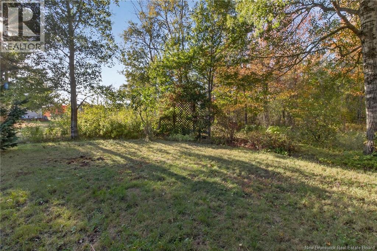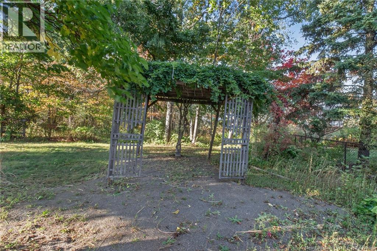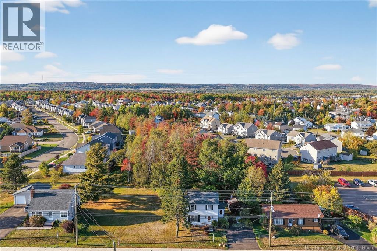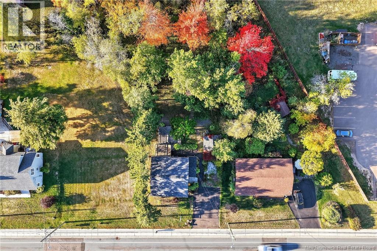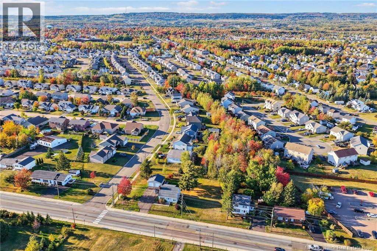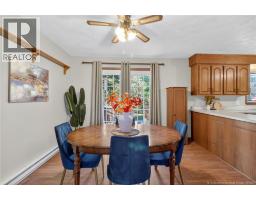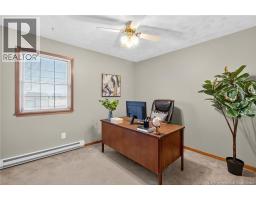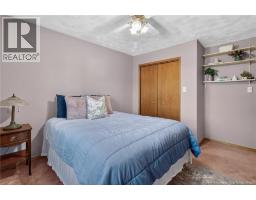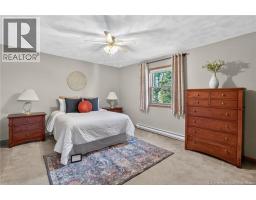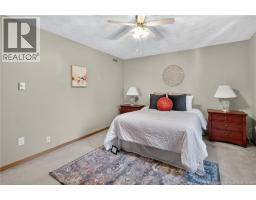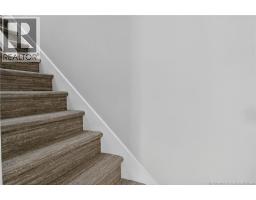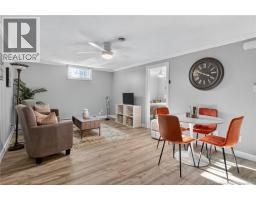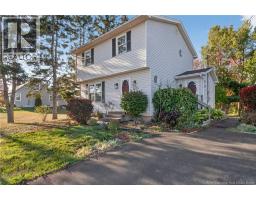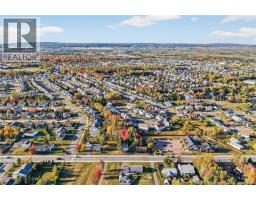4 Bedroom
2 Bathroom
1,904 ft2
2 Level
Baseboard Heaters
Landscaped
$359,000
Perfectly located with quick access to city amenities, excellent schools, and set in a highly sought-after neighbourhood, this home offers the perfect blend of space, comfort, and affordability. Step inside to a welcoming main level featuring a half bath with convenient laundry just off the entry. The spacious kitchen boasts an abundance of cabinets and counter space, flowing seamlessly into a generous dining area with patio doors leading to the expansive rear deck overlooking a private backyard. The bright living room completes this inviting level. Upstairs, youll find three well-sized bedrooms and a full family bath. The recently renovated lower level adds even more versatility with a cozy family room, an additional bedroom with egress window perfect for guests or a home office and a handy storage room. The backyard is a true highlight, private, peaceful, and perfectly designed for hosting get-togethers or enjoying quiet evenings. With so much to offer in an unbeatable location, this home is ready to welcome its next family! (id:19018)
Property Details
|
MLS® Number
|
NB127726 |
|
Property Type
|
Single Family |
|
Features
|
Treed, Balcony/deck/patio |
|
Structure
|
Shed |
Building
|
Bathroom Total
|
2 |
|
Bedrooms Above Ground
|
3 |
|
Bedrooms Below Ground
|
1 |
|
Bedrooms Total
|
4 |
|
Architectural Style
|
2 Level |
|
Constructed Date
|
1987 |
|
Exterior Finish
|
Vinyl |
|
Flooring Type
|
Carpeted, Laminate, Linoleum |
|
Foundation Type
|
Concrete |
|
Half Bath Total
|
1 |
|
Heating Fuel
|
Electric |
|
Heating Type
|
Baseboard Heaters |
|
Size Interior
|
1,904 Ft2 |
|
Total Finished Area
|
1904 Sqft |
|
Type
|
House |
|
Utility Water
|
Municipal Water |
Land
|
Access Type
|
Year-round Access |
|
Acreage
|
No |
|
Landscape Features
|
Landscaped |
|
Sewer
|
Municipal Sewage System |
|
Size Irregular
|
892 |
|
Size Total
|
892 M2 |
|
Size Total Text
|
892 M2 |
Rooms
| Level |
Type |
Length |
Width |
Dimensions |
|
Second Level |
Primary Bedroom |
|
|
14'1'' x 11'9'' |
|
Second Level |
Bedroom |
|
|
9'8'' x 11'10'' |
|
Second Level |
Bedroom |
|
|
13'1'' x 14'1'' |
|
Second Level |
4pc Bathroom |
|
|
8'2'' x 7'5'' |
|
Basement |
Family Room |
|
|
20'7'' x 1'11'' |
|
Basement |
Bedroom |
|
|
10'11'' x 10'5'' |
|
Basement |
Storage |
|
|
15'11'' x 10'4'' |
|
Main Level |
Living Room |
|
|
15'3'' x 11'10'' |
|
Main Level |
Dining Room |
|
|
12'4'' x 11'9'' |
|
Main Level |
Kitchen |
|
|
12'8'' x 11'9'' |
|
Main Level |
2pc Bathroom |
|
|
4'7'' x 7'10'' |
https://www.realtor.ca/real-estate/28935532/347-ryan-street-moncton
