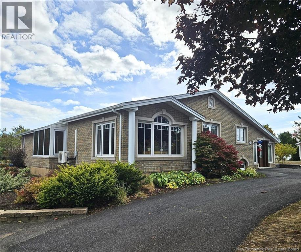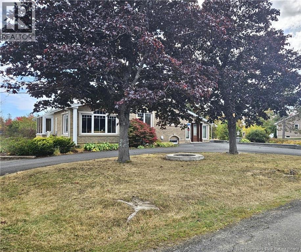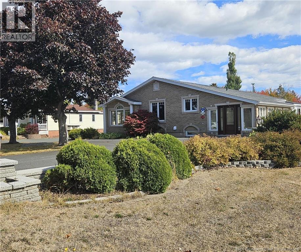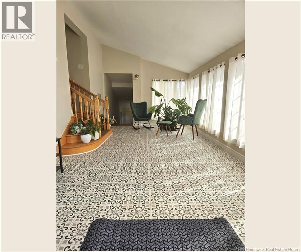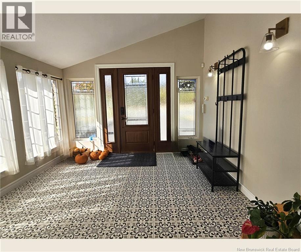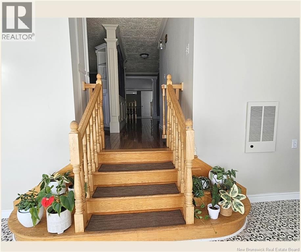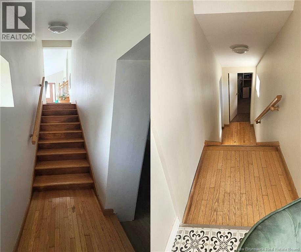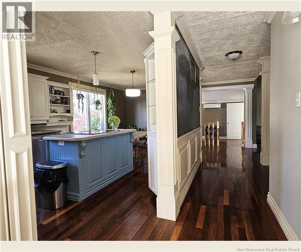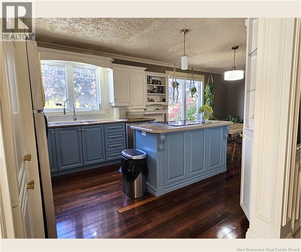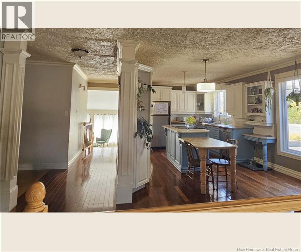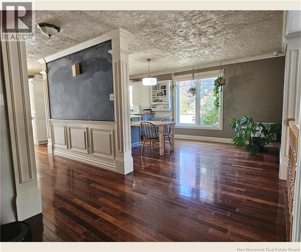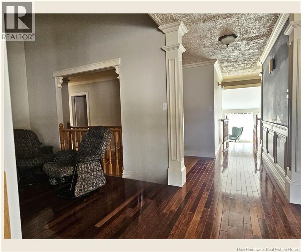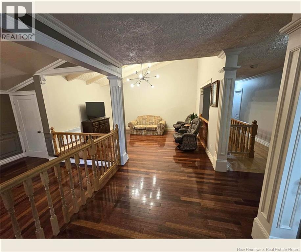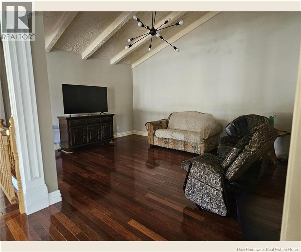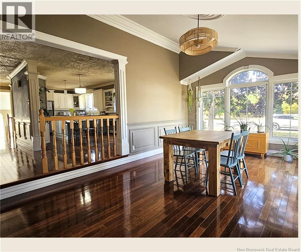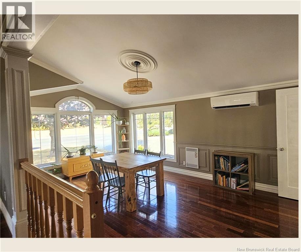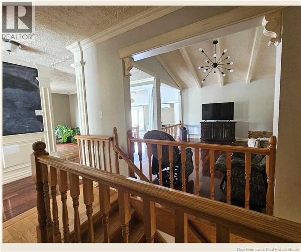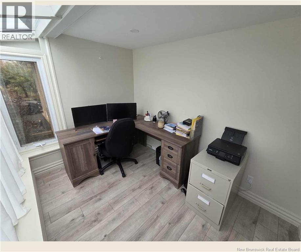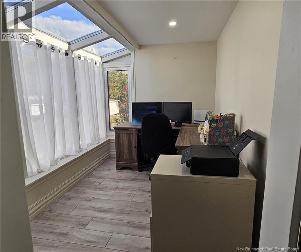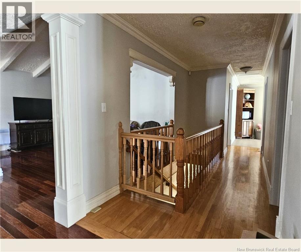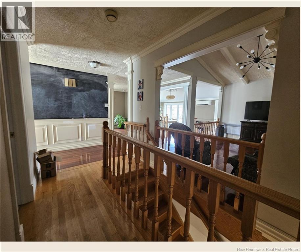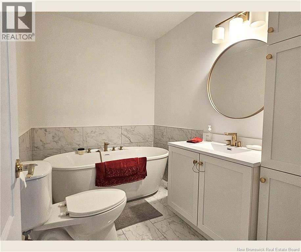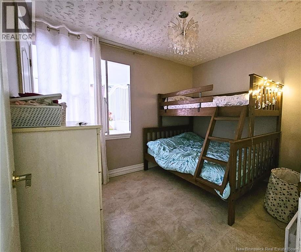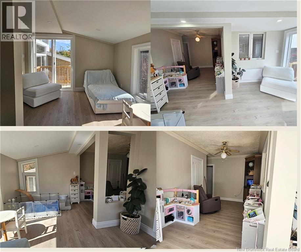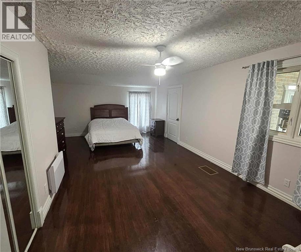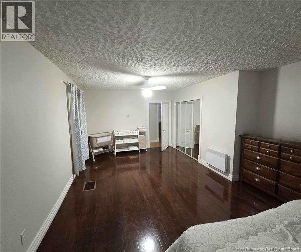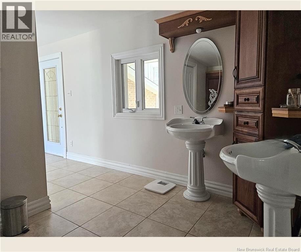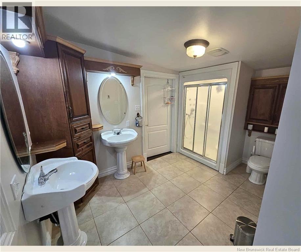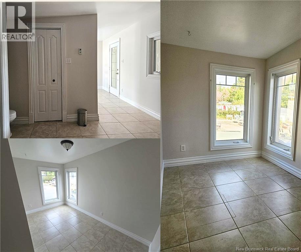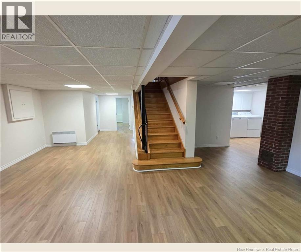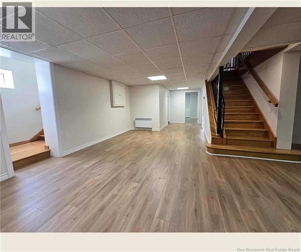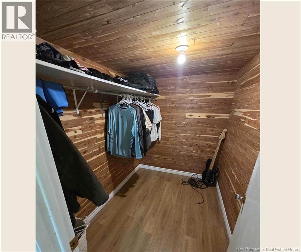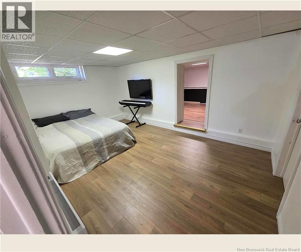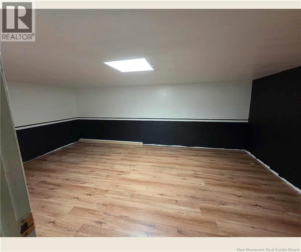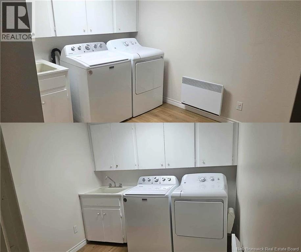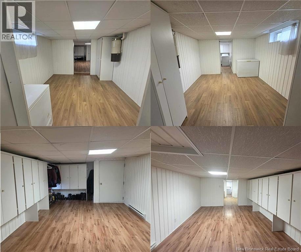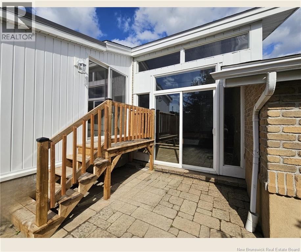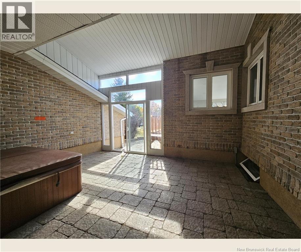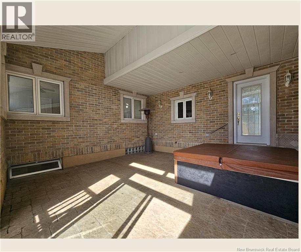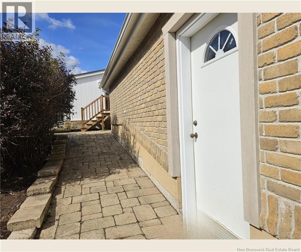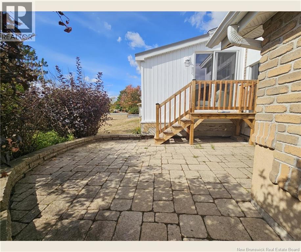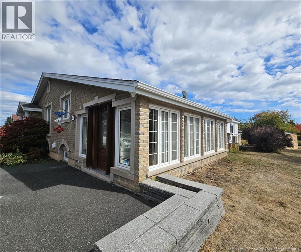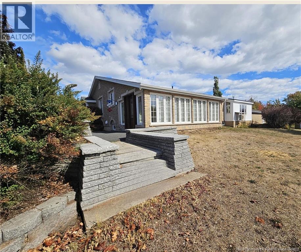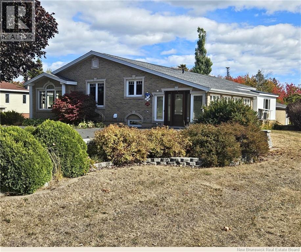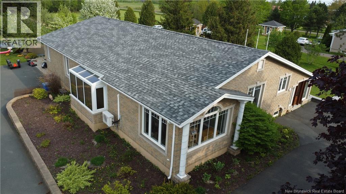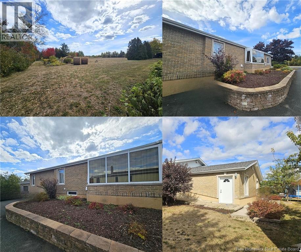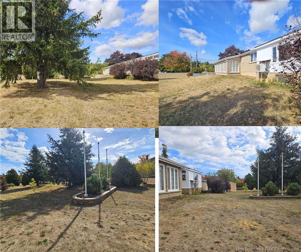4 Bedroom
3 Bathroom
4,030 ft2
Bungalow
Heat Pump
Baseboard Heaters, Heat Pump, Radiant Heat
Acreage
Landscaped
$579,900
Superbe maison de ± 4 000 pieds carrés sur la rue principale, près de l'aréna et de la piscine. Au rez-de-chaussée, vous y trouverez une très grande chambre principale avec sa propre salle de bain (douche et 2 éviers) avec plancher céramique chauffant + un rangement et un espace extra avec la plomberie sous le plancher pour y installer soit un bain, une laveuse et tout simplement y faire un walk-in, un gym, etc., incluant une sortie allant sur la terrasse fermée entre le garage et la maison. Une 2e chambre + un espace extra. Une salle de bain, un den/bureau avec porte patio donnant sur la terrasse ouverte (la toiture, une partie du plancher et les murs ext., refaits à neuf 2025. Cette pièce pourrait devenir une 3e chambre. Un foyer d'entrée lumineux avec un escalier pour le sous-sol, cuisine/coin repas, une salle à dîner avec grandes fenêtres pouvant accueillir plus de 20 personnes. Un solarium, un salon et une 2e escalier. Les recouvrements de planchers sont en bois, céramique, flottant et linoléum. Au sous-sol, vous y trouverez un salon, un coin bureau, une salle d'eau, 1 chambre avec espace rangement, un walk-in en cèdre et une pièce extra pouvant servir de salle de jeux,rangement, etc. Il y a un coin pour la buanderie, il y a deux vestibules se rendant au garage double isolé. Il y a a un petit verger à l'arrière, jardin, arbres matures, cour pavée et encore plus. Plomberie refaite en pex, bardeaux d'asphalte, recouvrement plancher sous-sol neuf en 2025. C'est à voir! (id:19018)
Property Details
|
MLS® Number
|
NB127472 |
|
Property Type
|
Single Family |
|
Neigbourhood
|
Tracadie |
|
Features
|
Level Lot, Balcony/deck/patio |
|
Structure
|
Shed |
Building
|
Bathroom Total
|
3 |
|
Bedrooms Above Ground
|
2 |
|
Bedrooms Below Ground
|
2 |
|
Bedrooms Total
|
4 |
|
Architectural Style
|
Bungalow |
|
Basement Development
|
Finished |
|
Basement Type
|
Full (finished) |
|
Cooling Type
|
Heat Pump |
|
Exterior Finish
|
Brick, Vinyl |
|
Flooring Type
|
Ceramic, Laminate, Linoleum, Hardwood |
|
Foundation Type
|
Concrete |
|
Half Bath Total
|
1 |
|
Heating Fuel
|
Electric |
|
Heating Type
|
Baseboard Heaters, Heat Pump, Radiant Heat |
|
Stories Total
|
1 |
|
Size Interior
|
4,030 Ft2 |
|
Total Finished Area
|
4030 Sqft |
|
Type
|
House |
|
Utility Water
|
Municipal Water |
Parking
Land
|
Access Type
|
Year-round Access |
|
Acreage
|
Yes |
|
Landscape Features
|
Landscaped |
|
Sewer
|
Municipal Sewage System |
|
Size Irregular
|
1.12 |
|
Size Total
|
1.12 Ac |
|
Size Total Text
|
1.12 Ac |
Rooms
| Level |
Type |
Length |
Width |
Dimensions |
|
Basement |
Cold Room |
|
|
7'2'' x 10'0'' |
|
Basement |
Enclosed Porch |
|
|
17'5'' x 18'5'' |
|
Basement |
Mud Room |
|
|
10'10'' x 12'8'' |
|
Basement |
Mud Room |
|
|
9'0'' x 11'0'' |
|
Basement |
2pc Bathroom |
|
|
4'9'' x 9'0'' |
|
Basement |
Laundry Room |
|
|
7'10'' x 9'10'' |
|
Basement |
Bedroom |
|
|
8'8'' x 15'3'' |
|
Basement |
Games Room |
|
|
14'0'' x 21'5'' |
|
Basement |
Other |
|
|
5'10'' x 7'10'' |
|
Basement |
Bedroom |
|
|
10'5'' x 11'0'' |
|
Basement |
Office |
|
|
10'8'' x 6'7'' |
|
Basement |
Family Room |
|
|
14'0'' x 21'5'' |
|
Main Level |
Primary Bedroom |
|
|
13'7'' x 22'8'' |
|
Main Level |
Office |
|
|
8'6'' x 11'0'' |
|
Main Level |
Office |
|
|
8'0'' x 22'0'' |
|
Main Level |
Bedroom |
|
|
8'9'' x 10'3'' |
|
Main Level |
Bath (# Pieces 1-6) |
|
|
6'1'' x 8'0'' |
|
Main Level |
Living Room |
|
|
12'0'' x 15'3'' |
|
Main Level |
Solarium |
|
|
8'0'' x 10'0'' |
|
Main Level |
Dining Room |
|
|
12'0'' x 18'2'' |
|
Main Level |
Kitchen |
|
|
16'0'' x 23'0'' |
|
Main Level |
Foyer |
|
|
10'10'' x 20'5'' |
https://www.realtor.ca/real-estate/28917340/4072-rue-principale-tracadie
