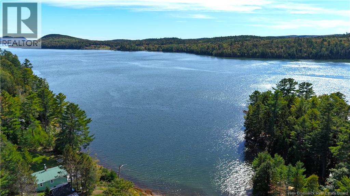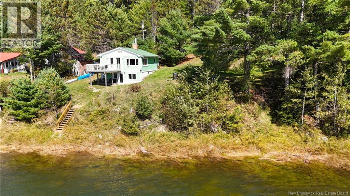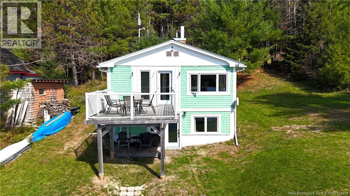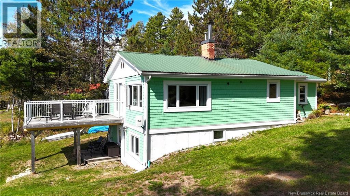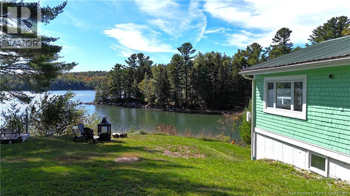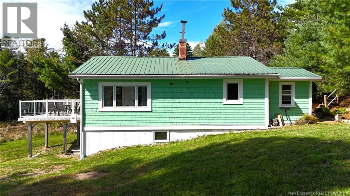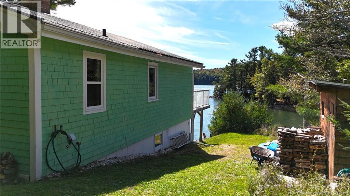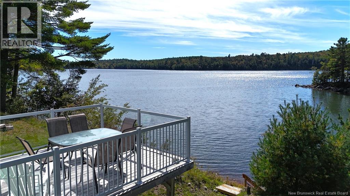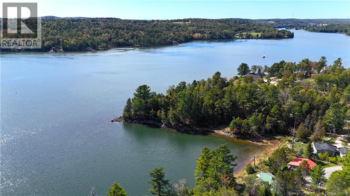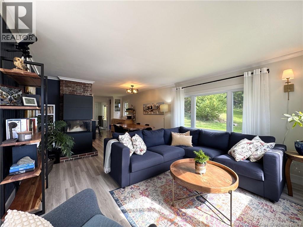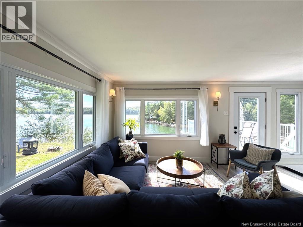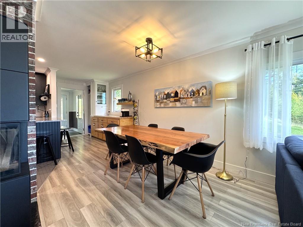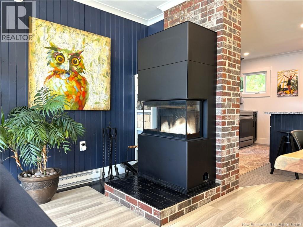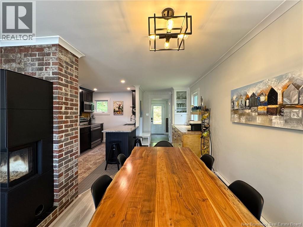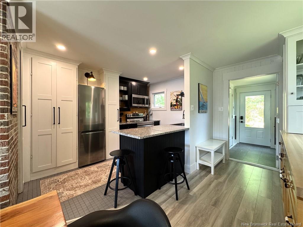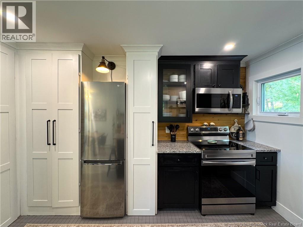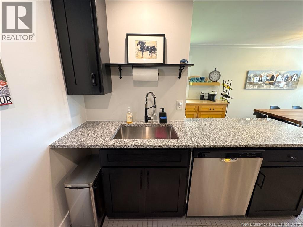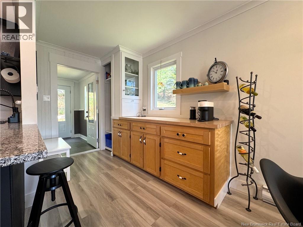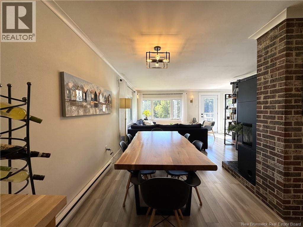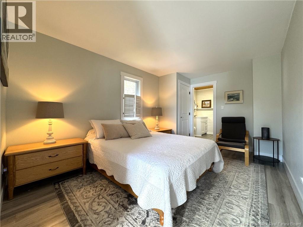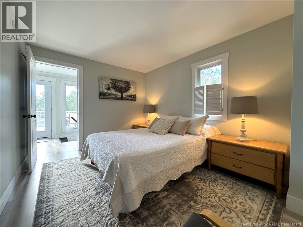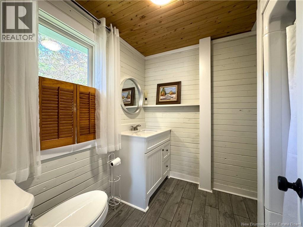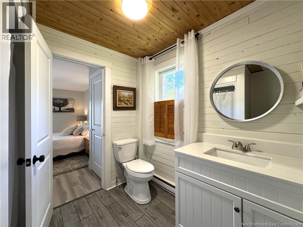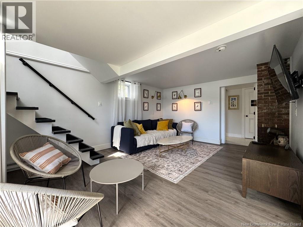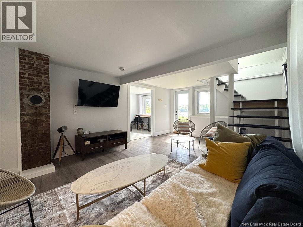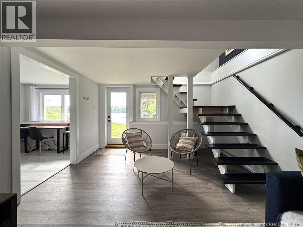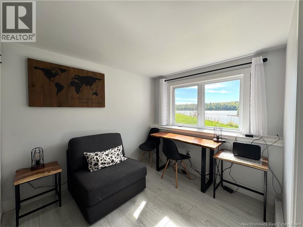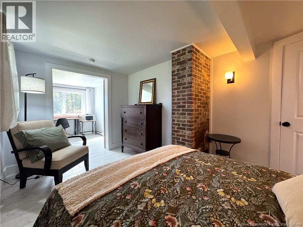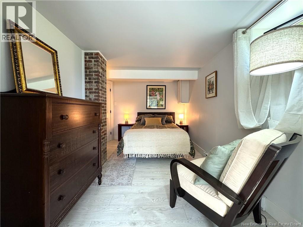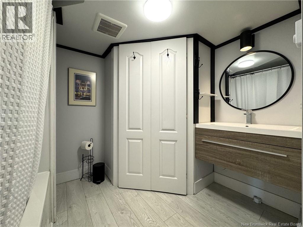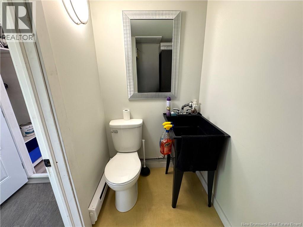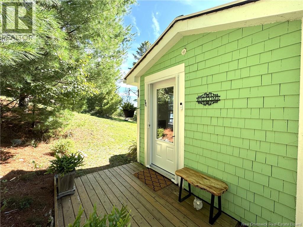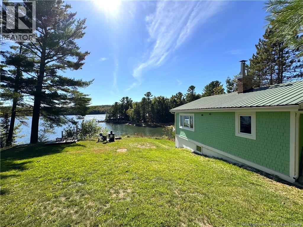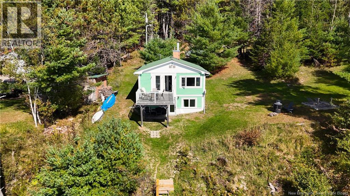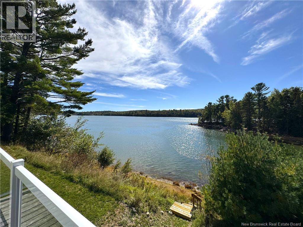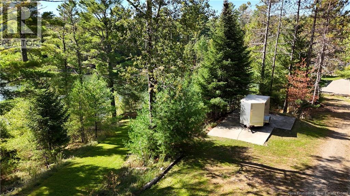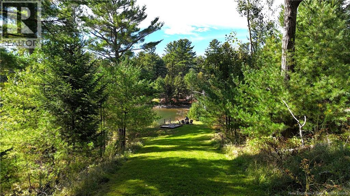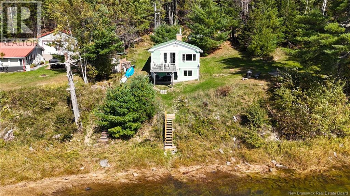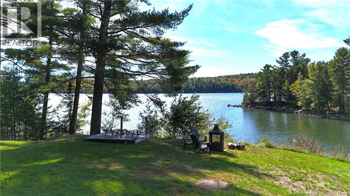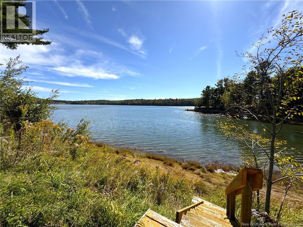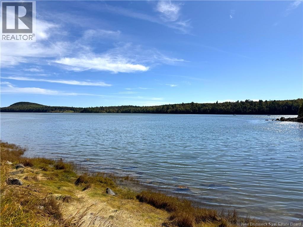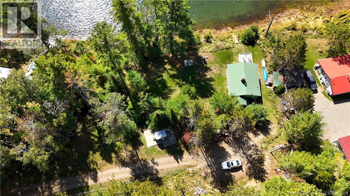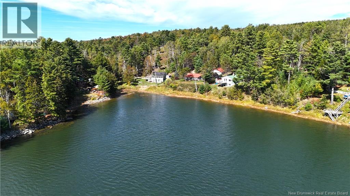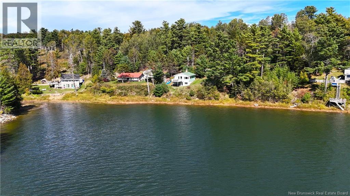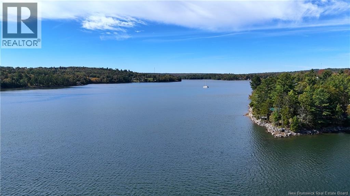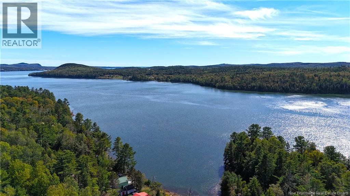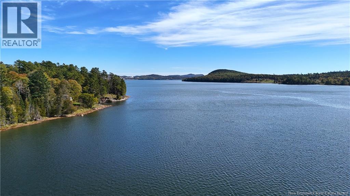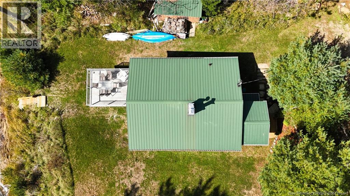2 Bedroom
3 Bathroom
1,520 ft2
2 Level
Baseboard Heaters, Stove
Waterfront On Ocean
$399,000
Located on the St. Croix River is this a beautifully updated waterfront home located between St. Andrews and St. Stephen. This two bedroom, two and half bath, two level home overlooks the gorgeous waters of the tidally influenced St. Croix River which enters into the Passamaquoddy Bay. The home has a very comfortable and cozy layout, with the open kitchen, dining and living room. The main level is brought together by the centrally located wood stove and the numerous exceptional water views. The primary bedroom also located on the main level, has a generous sized ensuite and is steps away to a spectacular deck with space for dining, entertaining and relaxing, or just getting lost while watching the tides and wildlife. Downstairs is a fully finished basement with a second large living room, bedroom with space for an office, full bathroom and a walkout facing the water. This lovely landscaped property slopes gently towards the water with the mature trees providing a certain degree of privacy. The beach is easily accessed down the stairs making it a breeze to slide a kayak into the sheltered cove, making this an excellent area for exploring, kayaking, fishing and swimming. The location of the home is ideal being located in a quiet waterfront rural setting so close to town and to the US border. If your looking for a peaceful, scenic home on the water or a cottage to get away too, you won't want to miss this property. Call today for more information or for your private viewing! (id:19018)
Property Details
|
MLS® Number
|
NB127269 |
|
Property Type
|
Single Family |
|
Neigbourhood
|
Dufferin Parish |
|
Features
|
Treed, Sloping, Balcony/deck/patio |
|
Structure
|
Shed |
|
Water Front Type
|
Waterfront On Ocean |
Building
|
Bathroom Total
|
3 |
|
Bedrooms Above Ground
|
1 |
|
Bedrooms Below Ground
|
1 |
|
Bedrooms Total
|
2 |
|
Architectural Style
|
2 Level |
|
Constructed Date
|
1974 |
|
Exterior Finish
|
Cedar Shingles, Wood Shingles, Wood |
|
Flooring Type
|
Laminate, Tile |
|
Foundation Type
|
Concrete |
|
Half Bath Total
|
1 |
|
Heating Fuel
|
Electric, Wood |
|
Heating Type
|
Baseboard Heaters, Stove |
|
Size Interior
|
1,520 Ft2 |
|
Total Finished Area
|
1520 Sqft |
|
Type
|
House |
|
Utility Water
|
Drilled Well, Well |
Land
|
Access Type
|
Year-round Access |
|
Acreage
|
No |
|
Size Irregular
|
0.62 |
|
Size Total
|
0.62 Ac |
|
Size Total Text
|
0.62 Ac |
Rooms
| Level |
Type |
Length |
Width |
Dimensions |
|
Basement |
Storage |
|
|
13'11'' x 4'4'' |
|
Basement |
3pc Bathroom |
|
|
12'4'' x 8'10'' |
|
Basement |
Bedroom |
|
|
23'9'' x 9'11'' |
|
Basement |
Recreation Room |
|
|
19'3'' x 12'8'' |
|
Main Level |
3pc Ensuite Bath |
|
|
7'1'' x 7'11'' |
|
Main Level |
Bedroom |
|
|
14'7'' x 9'9'' |
|
Main Level |
Living Room |
|
|
9'9'' x 12'11'' |
|
Main Level |
Dining Room |
|
|
7'8'' x 12'11'' |
|
Main Level |
Kitchen |
|
|
13'7'' x 12'2'' |
|
Main Level |
2pc Bathroom |
|
|
3'11'' x 7'6'' |
|
Main Level |
Mud Room |
|
|
4'6'' x 7'6'' |
https://www.realtor.ca/real-estate/28917341/10-moran-lane-dufferin
