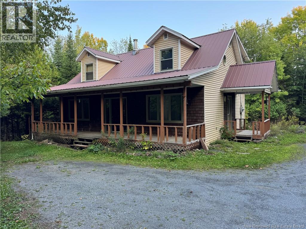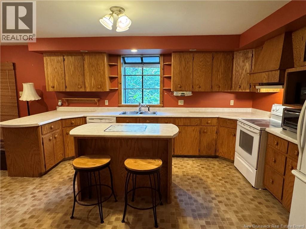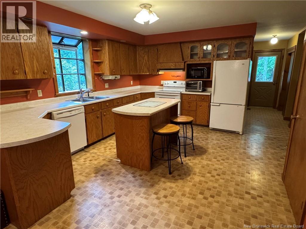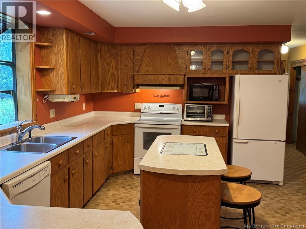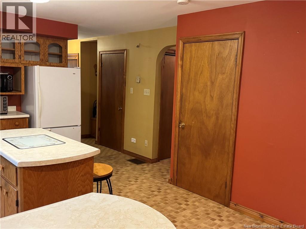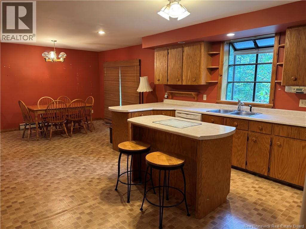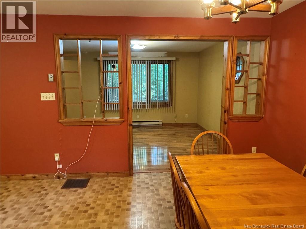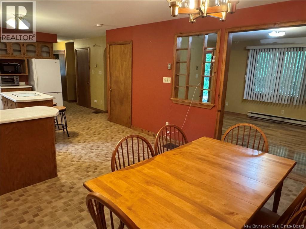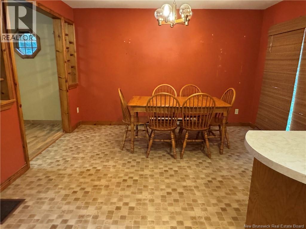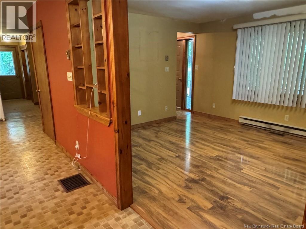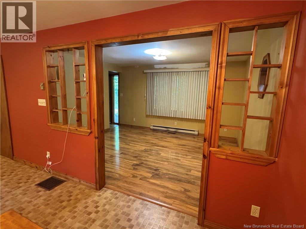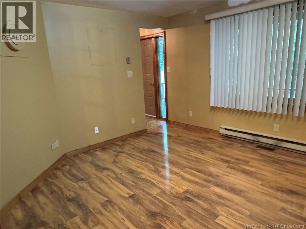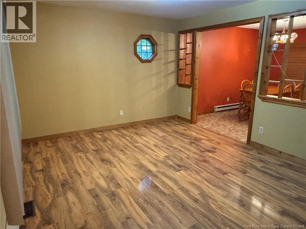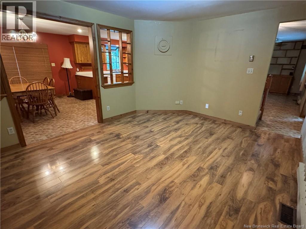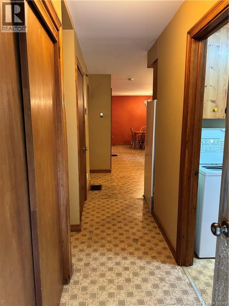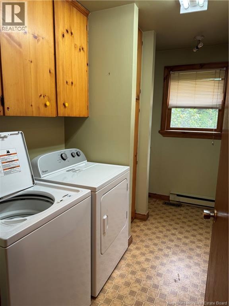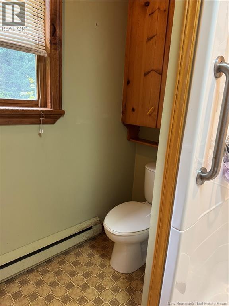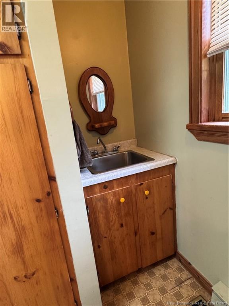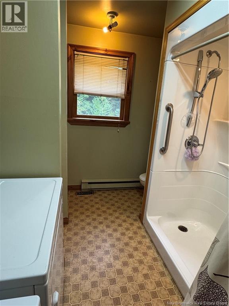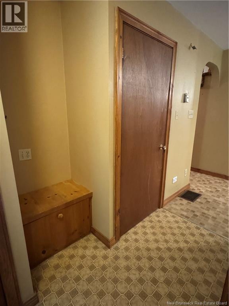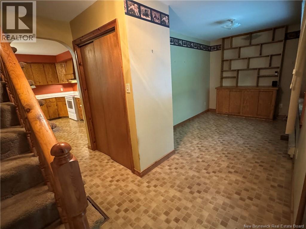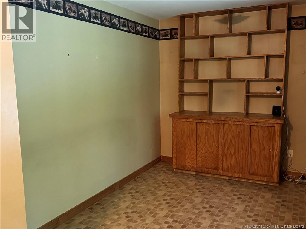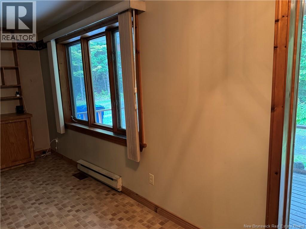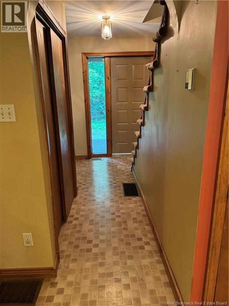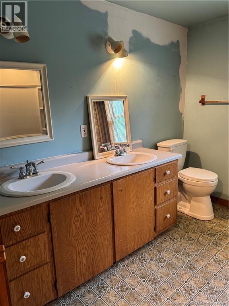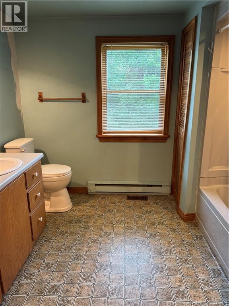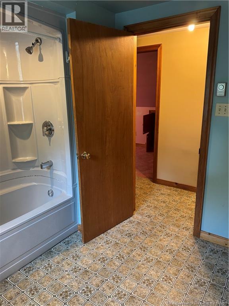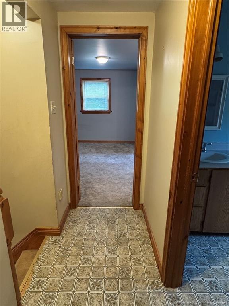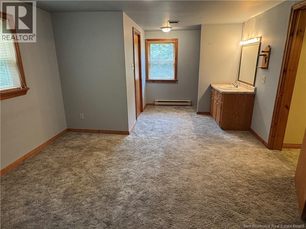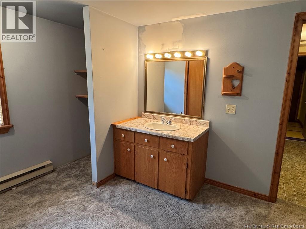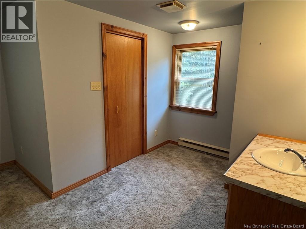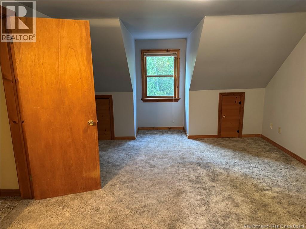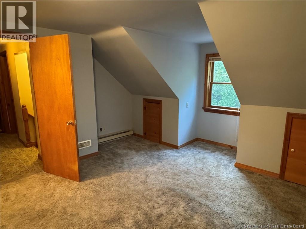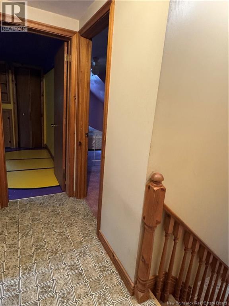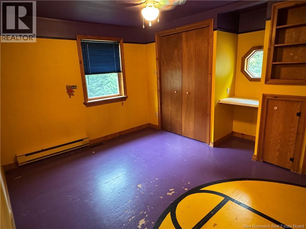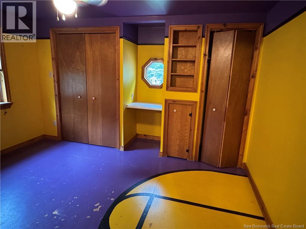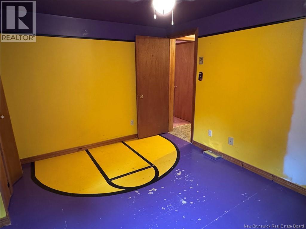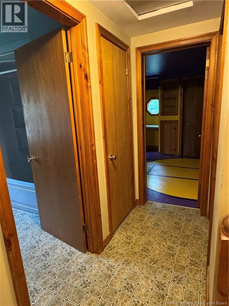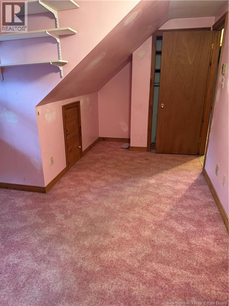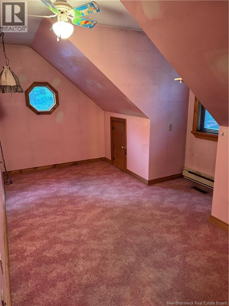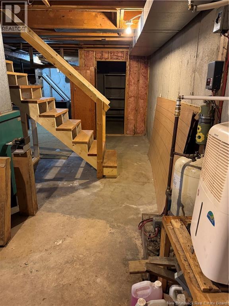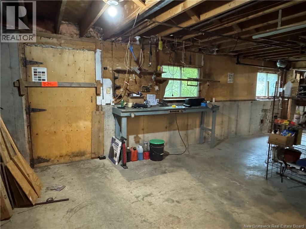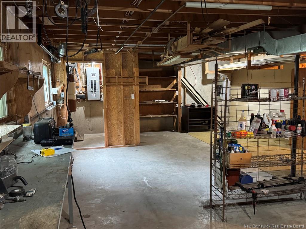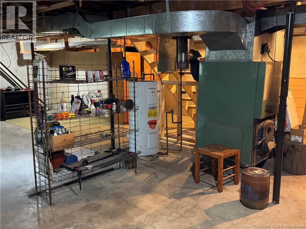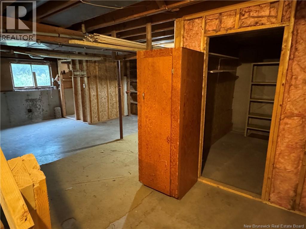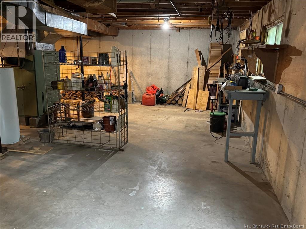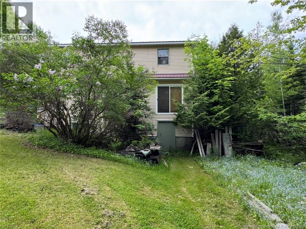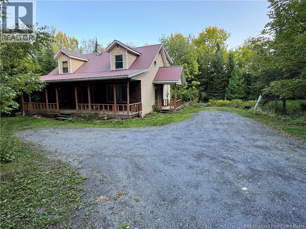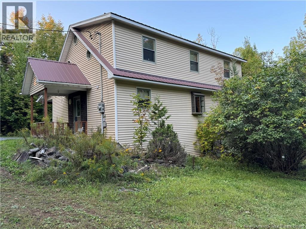3 Bedroom
2 Bathroom
1,500 ft2
Cape Cod
Baseboard Heaters, Forced Air
Acreage
Partially Landscaped
$249,000
Looking for a great family home just outside town limits. . . look no further. This home is nestled in the trees for lots of privacy, yet ideally located less than 5 minutes to downtown Woodstock. Upon entering the home you'll find a large laundry and full bathroom for 'easy access' and then enter a spacious kitchen and dining area with patio doors overlooking the backyard. Living room and den are both located at the front of the home. The upper level has primary bedroom which has a sink and plumbed for shower - this space could easily be turned into an ensuite. There are 2 more bedrooms and a full bath upstairs as well. The home is heated with electric bb and wood furnace, appliances included (as is), basement is a walkout, 200 amp entrance, water has been recently tested and UV Light installed, septic is concrete, drilled well, all on a full 1 acre lot! (id:19018)
Property Details
|
MLS® Number
|
NB126475 |
|
Property Type
|
Single Family |
|
Equipment Type
|
Water Heater |
|
Features
|
Level Lot, Balcony/deck/patio |
|
Rental Equipment Type
|
Water Heater |
Building
|
Bathroom Total
|
2 |
|
Bedrooms Above Ground
|
3 |
|
Bedrooms Total
|
3 |
|
Architectural Style
|
Cape Cod |
|
Basement Development
|
Unfinished |
|
Basement Type
|
Full (unfinished) |
|
Constructed Date
|
1983 |
|
Exterior Finish
|
Vinyl |
|
Flooring Type
|
Carpeted, Laminate |
|
Foundation Type
|
Concrete |
|
Heating Fuel
|
Electric, Wood |
|
Heating Type
|
Baseboard Heaters, Forced Air |
|
Size Interior
|
1,500 Ft2 |
|
Total Finished Area
|
1500 Sqft |
|
Type
|
House |
|
Utility Water
|
Well |
Land
|
Access Type
|
Year-round Access |
|
Acreage
|
Yes |
|
Landscape Features
|
Partially Landscaped |
|
Sewer
|
Septic System |
|
Size Irregular
|
4058 |
|
Size Total
|
4058 M2 |
|
Size Total Text
|
4058 M2 |
Rooms
| Level |
Type |
Length |
Width |
Dimensions |
|
Second Level |
Primary Bedroom |
|
|
8'0'' x 8'6'' |
|
Second Level |
Primary Bedroom |
|
|
12'6'' x 11'8'' |
|
Second Level |
Bedroom |
|
|
15'0'' x 7'0'' |
|
Second Level |
Bedroom |
|
|
9'6'' x 12'6'' |
|
Second Level |
Bath (# Pieces 1-6) |
|
|
9'6'' x 9'0'' |
|
Main Level |
Office |
|
|
12'0'' x 7'10'' |
|
Main Level |
Living Room |
|
|
14'0'' x 12'0'' |
|
Main Level |
Dining Room |
|
|
10'10'' x 12'6'' |
|
Main Level |
Bath (# Pieces 1-6) |
|
|
8'4'' x 10'6'' |
|
Main Level |
Kitchen |
|
|
15'0'' x 12'6'' |
https://www.realtor.ca/real-estate/28846885/117-beardsley-road-lower-woodstock
