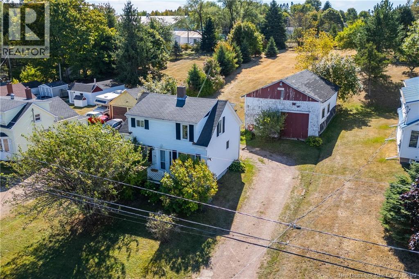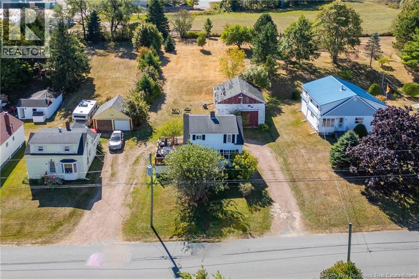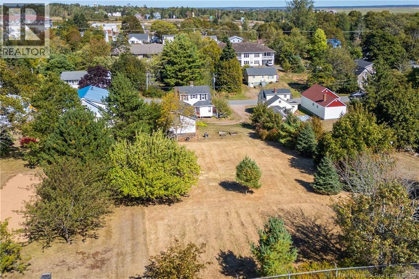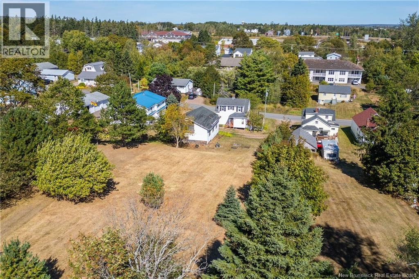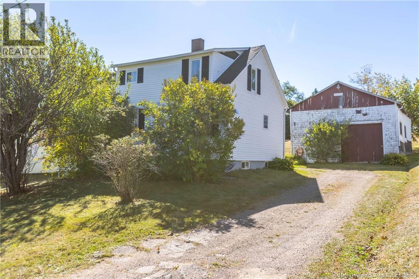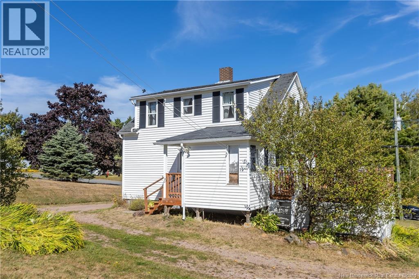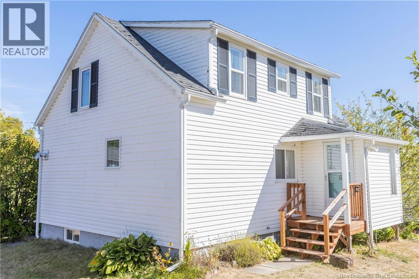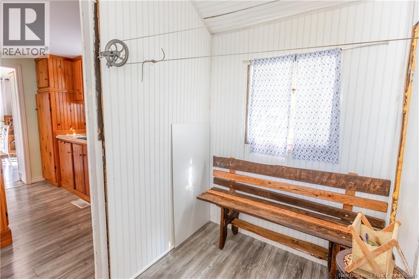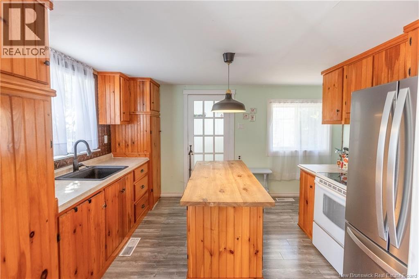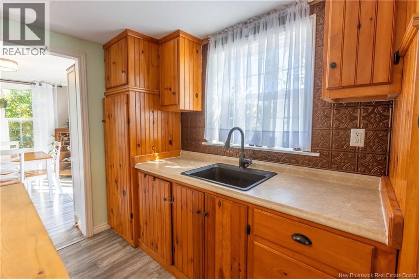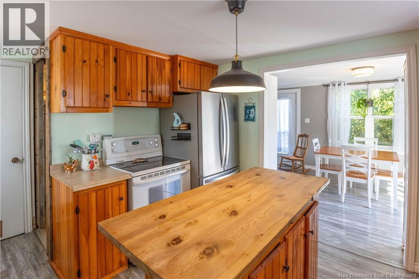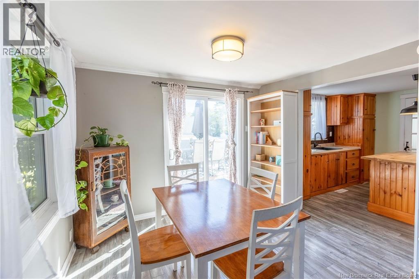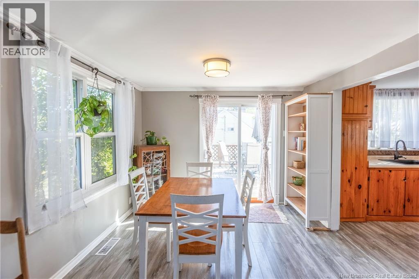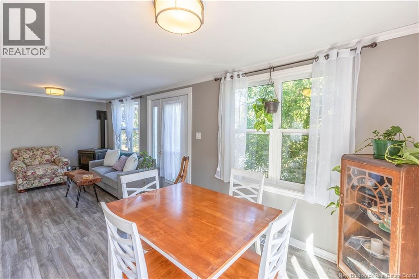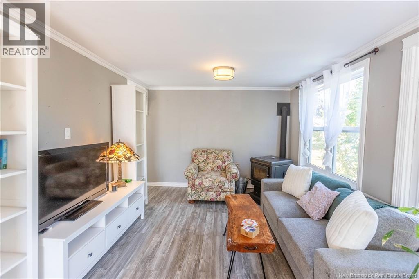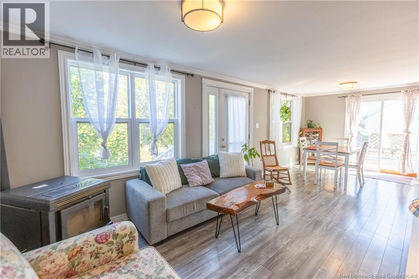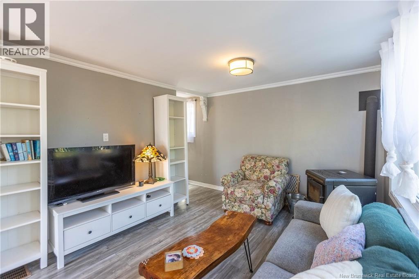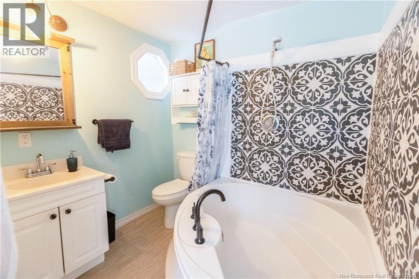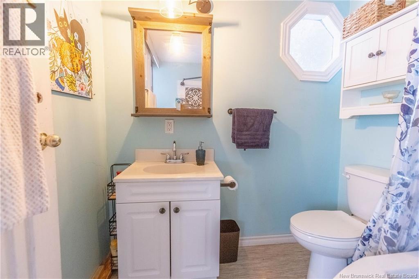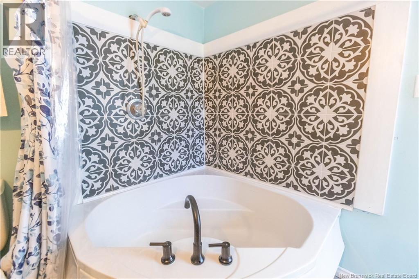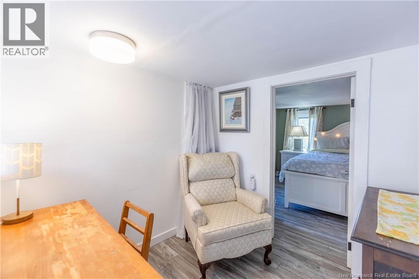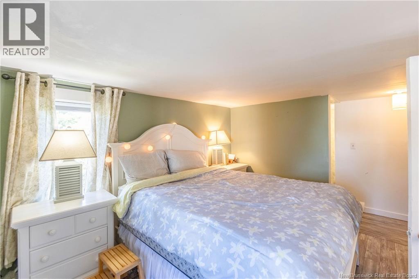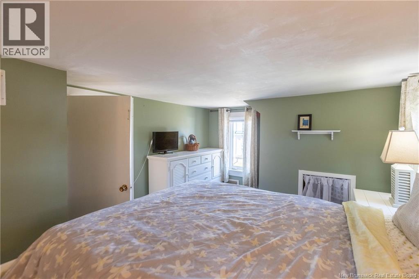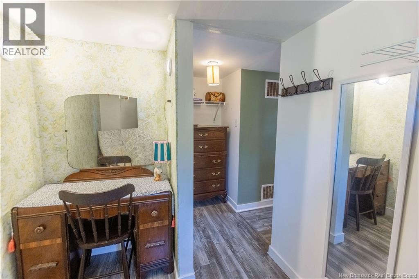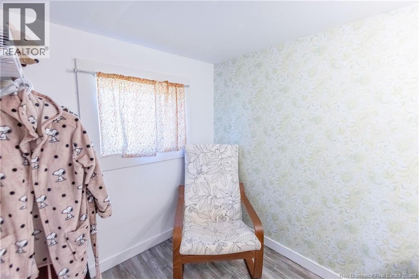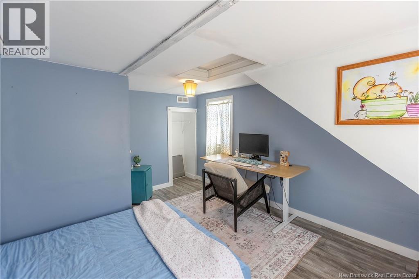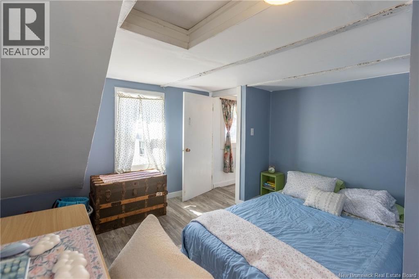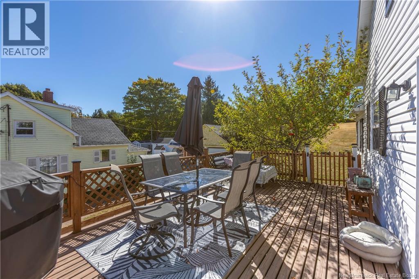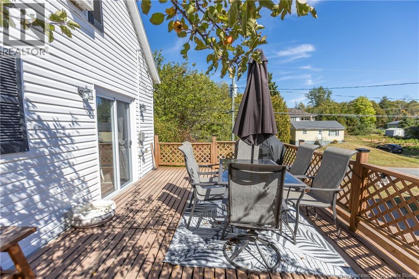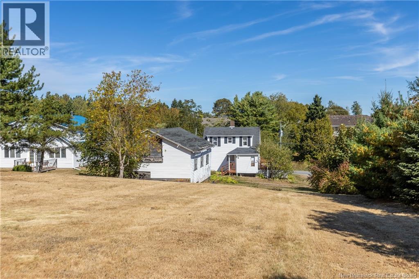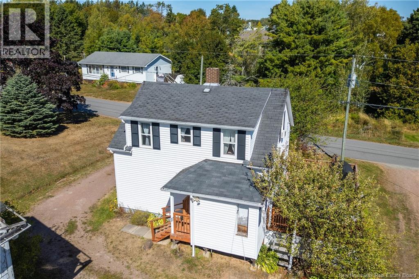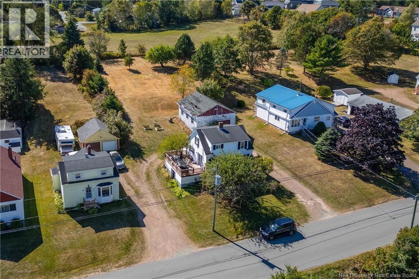2 Bedroom
1 Bathroom
1,056 ft2
Forced Air, Stove
Landscaped
$214,500
2-BEDROOM HOME SITTING ON AN EXTRA-LARGE LOT! This home sits walking distance to downtown and Mount Allison University, and has many updates including newer flooring, pellet stove, updated solid wood kitchen, large bathroom, new windows throughout the home (except front main floor, which were replaced prior, and back porch), main floor insulation, etc. The back porch leads into the bright kitchen with center island and dining room with patio doors to the deck. The living room is complete with a cozy pellet stove. The main floor has the full bathroom with lovely corner soaker tub/shower. The second floor has the primary bedroom with walk-in closet (plumbing was capped and there is potential for adding bathroom back). This floor also has a large second bedroom, and an open office area. Large older detached worksop/garage building (in need of repair). The lot runs approx 260 feet deep, making for an awesome backyard! (id:19018)
Property Details
|
MLS® Number
|
NB127436 |
|
Property Type
|
Single Family |
Building
|
Bathroom Total
|
1 |
|
Bedrooms Above Ground
|
2 |
|
Bedrooms Total
|
2 |
|
Basement Development
|
Unfinished |
|
Basement Type
|
Full (unfinished) |
|
Constructed Date
|
1955 |
|
Exterior Finish
|
Vinyl |
|
Flooring Type
|
Laminate |
|
Foundation Type
|
Concrete |
|
Heating Fuel
|
Oil, Pellet |
|
Heating Type
|
Forced Air, Stove |
|
Size Interior
|
1,056 Ft2 |
|
Total Finished Area
|
1056 Sqft |
|
Type
|
House |
|
Utility Water
|
Municipal Water |
Parking
Land
|
Access Type
|
Year-round Access |
|
Acreage
|
No |
|
Landscape Features
|
Landscaped |
|
Sewer
|
Municipal Sewage System |
|
Size Irregular
|
1874 |
|
Size Total
|
1874 M2 |
|
Size Total Text
|
1874 M2 |
Rooms
| Level |
Type |
Length |
Width |
Dimensions |
|
Second Level |
Bath (# Pieces 1-6) |
|
|
13'2'' x 11'7'' |
|
Second Level |
Office |
|
|
6'11'' x 7'6'' |
|
Second Level |
Other |
|
|
6'4'' x 7'9'' |
|
Second Level |
Primary Bedroom |
|
|
11'7'' x 10'8'' |
|
Main Level |
Foyer |
|
|
5'6'' x 7'11'' |
|
Main Level |
4pc Bathroom |
|
|
6'7'' x 7'5'' |
|
Main Level |
Dining Room |
|
|
10'6'' x 10'1'' |
|
Main Level |
Living Room |
|
|
10'6'' x 13'5'' |
|
Main Level |
Kitchen |
|
|
11'8'' x 10'5'' |
https://www.realtor.ca/real-estate/28915957/26-moffatt-lane-sackville
