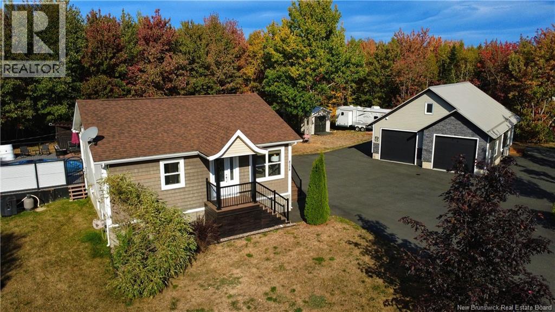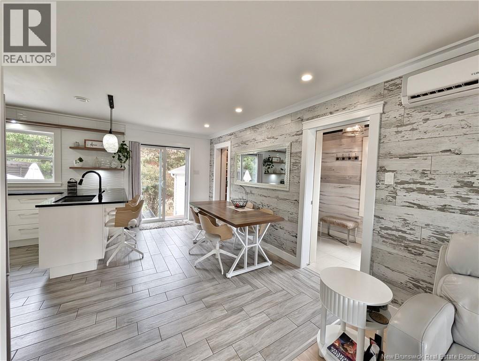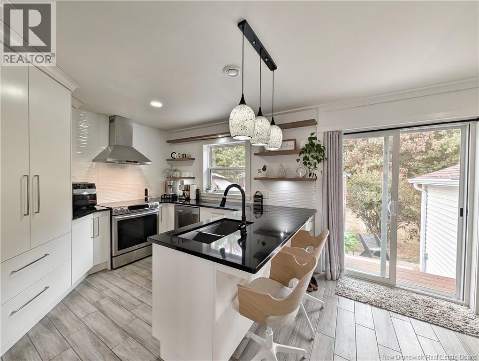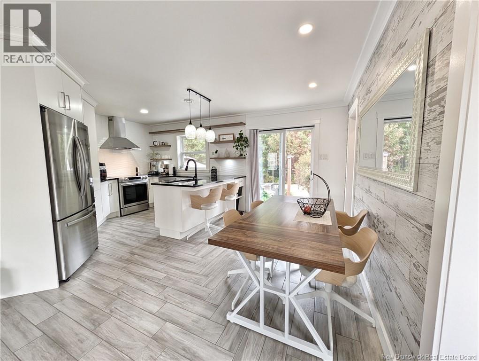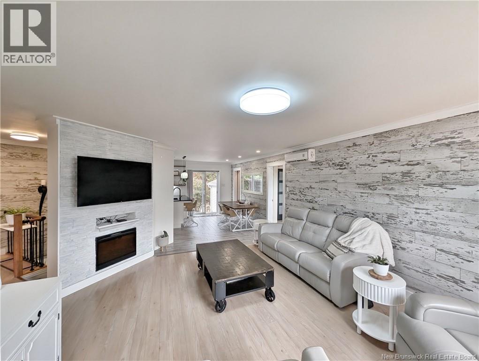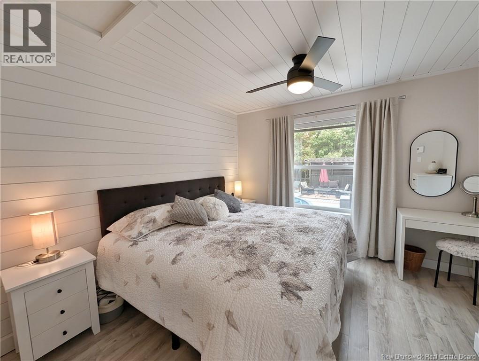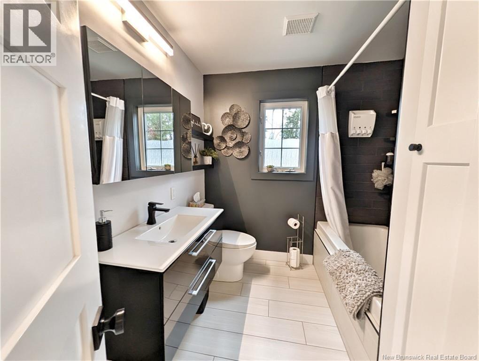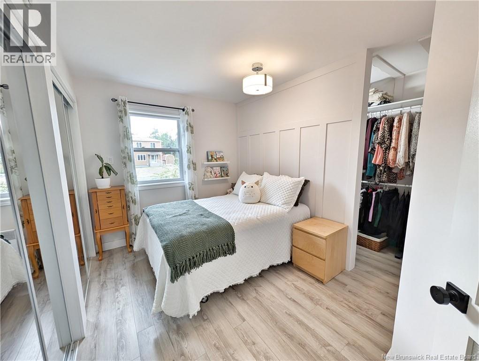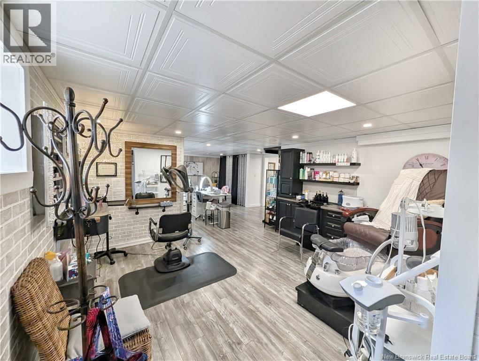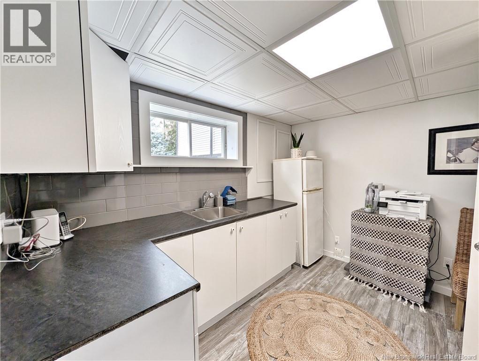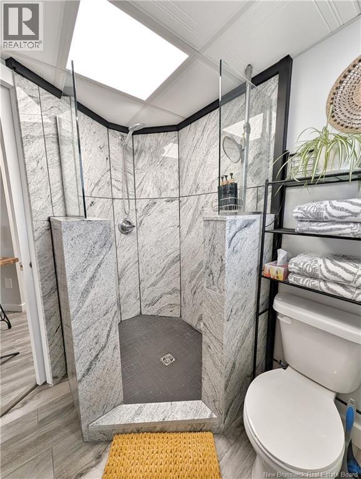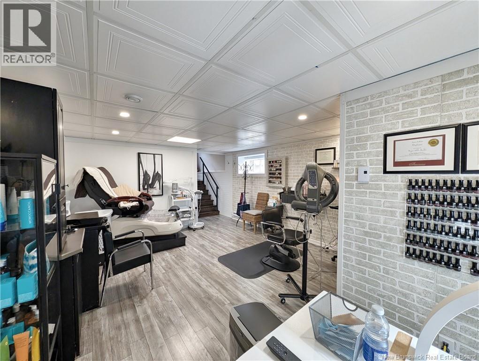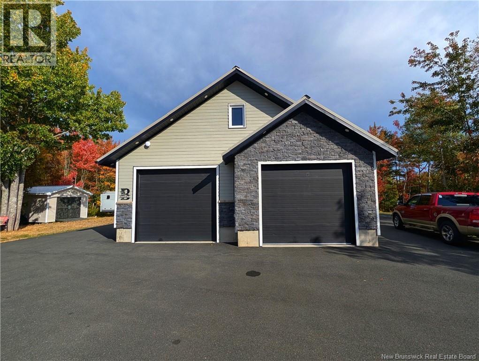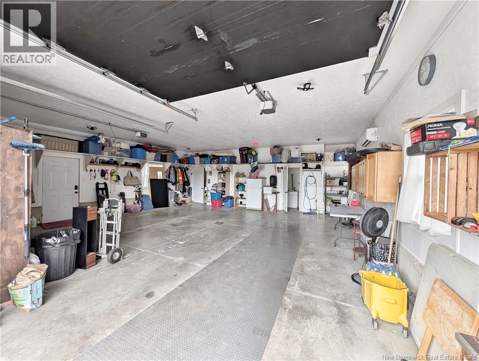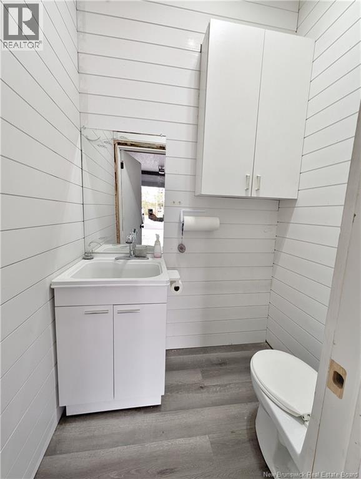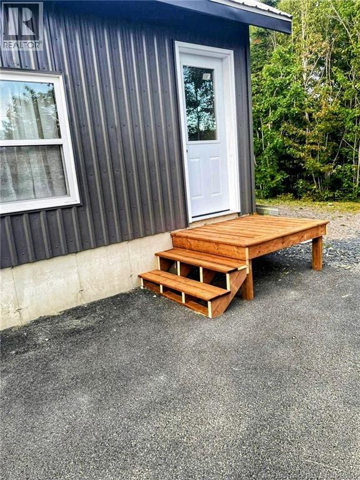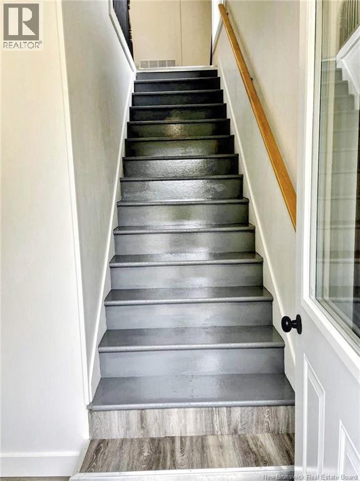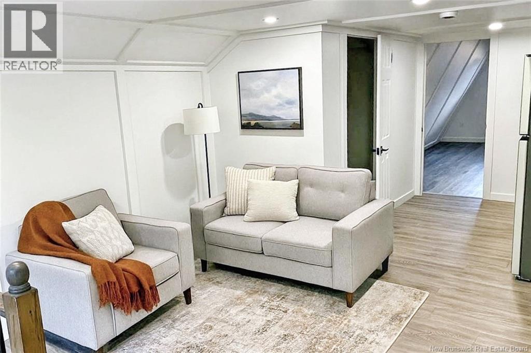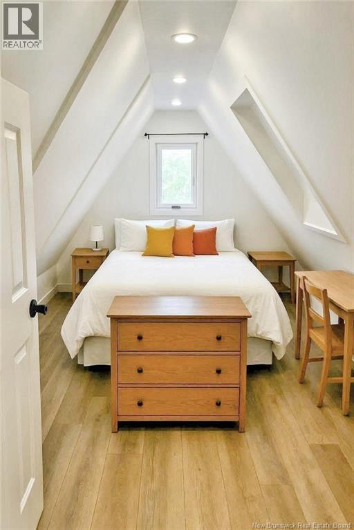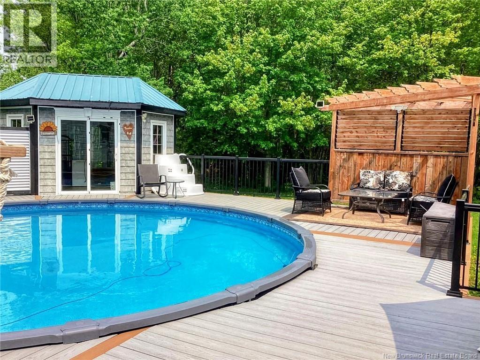4198 Rue Robinson Tracadie, New Brunswick E1X 1C1
$434,900
When Viewing This Property On Realtor.ca Please Click On The Multimedia or Virtual Tour Link For More Property Info. Discover this beautifully renovated property in the heart of Tracadie-Sheila, a vibrant town on the Acadian Peninsula offering full services, schools, hospital, and easy access to beaches and nature. Set in a peaceful yet convenient location, this home has been fully updated over the past 5 years with a bright, modern design. The main floor features an entry with closet, open concept living, dining, and kitchen with pantry, plus two bedrooms and a full bath. The finished basement adds versatility with a kitchen, full bath, bedroom (option for a second), and large open space currently used as a salon, with its own entrance perfect as an apartment, business, or family/playroom. Outside, the nearly 1-acre landscaped lot offers mature trees, flower beds, a new above-ground pool, and a gazebo. A major highlight is the newer double garageinsulated, heated, air-conditioned, and on its own power meter. It includes a half-bath on the main floor, while the fully finished upper level offers heating/AC, a kitchen/dining area, bathroom with shower, and bedrooman ideal Airbnb or rental. Move-in ready with appliances included, this property is perfect for families, investors, or entrepreneurs seeking a versatile space. (id:19018)
Property Details
| MLS® Number | NB127403 |
| Property Type | Single Family |
| Neigbourhood | Saumarez |
| Equipment Type | Water Heater |
| Features | Treed, Balcony/deck/patio |
| Pool Type | Above Ground Pool |
| Rental Equipment Type | Water Heater |
| Structure | Shed |
Building
| Bathroom Total | 2 |
| Bedrooms Above Ground | 2 |
| Bedrooms Below Ground | 1 |
| Bedrooms Total | 3 |
| Basement Development | Finished |
| Basement Type | Full (finished) |
| Constructed Date | 1996 |
| Cooling Type | Air Conditioned, Heat Pump |
| Exterior Finish | Wood Shingles, Vinyl |
| Flooring Type | Ceramic, Laminate |
| Foundation Type | Concrete |
| Heating Fuel | Electric |
| Heating Type | Baseboard Heaters, Heat Pump |
| Size Interior | 1,924 Ft2 |
| Total Finished Area | 1924 Sqft |
| Type | House |
| Utility Water | Municipal Water |
Parking
| Detached Garage | |
| Garage |
Land
| Access Type | Year-round Access |
| Acreage | No |
| Landscape Features | Landscaped |
| Sewer | Municipal Sewage System |
| Size Irregular | 3188 |
| Size Total | 3188 M2 |
| Size Total Text | 3188 M2 |
| Zoning Description | Res |
Rooms
| Level | Type | Length | Width | Dimensions |
|---|---|---|---|---|
| Basement | 3pc Bathroom | 6'11'' x 5'1'' | ||
| Basement | Bonus Room | 14'9'' x 10'8'' | ||
| Basement | Bonus Room | 12'6'' x 12'8'' | ||
| Basement | Bedroom | 8'9'' x 11'2'' | ||
| Basement | Kitchen | 9'2'' x 10'6'' | ||
| Basement | Other | 10'0'' x 5'0'' | ||
| Main Level | 4pc Bathroom | 6'0'' x 7'5'' | ||
| Main Level | Bedroom | 8'3'' x 8'3'' | ||
| Main Level | Primary Bedroom | 10'6'' x 10'1'' | ||
| Main Level | Living Room | 13'1'' x 15'0'' | ||
| Main Level | Pantry | 3'9'' x 5'5'' | ||
| Main Level | Kitchen | 13'8'' x 17'5'' | ||
| Main Level | Other | 5'0'' x 7'8'' |
https://www.realtor.ca/real-estate/28915959/4198-rue-robinson-tracadie
Contact Us
Contact us for more information
