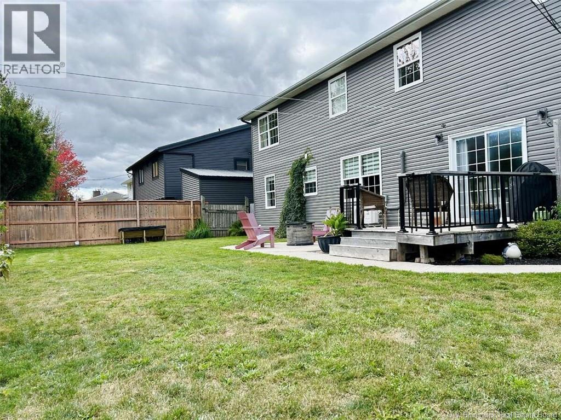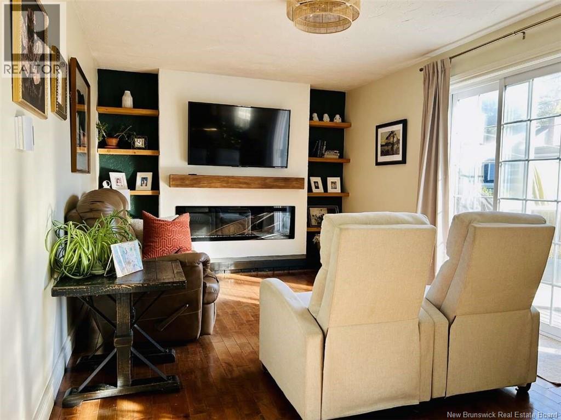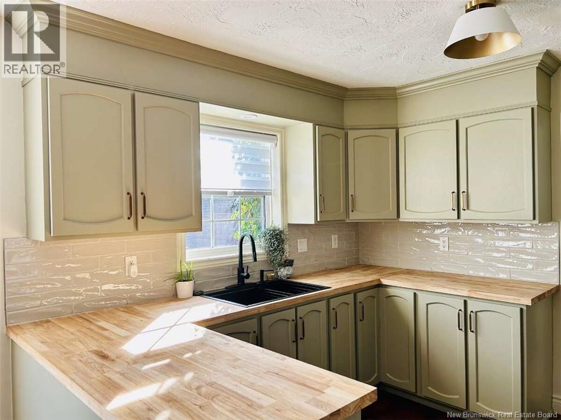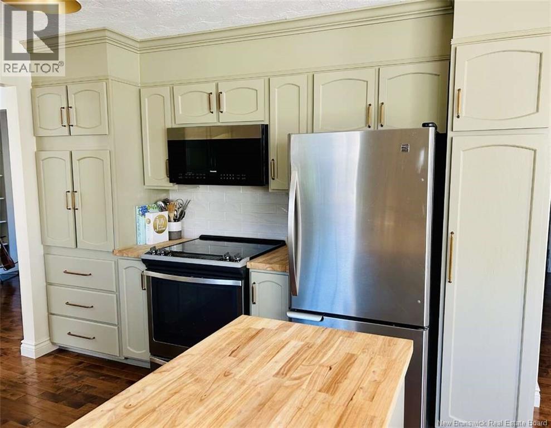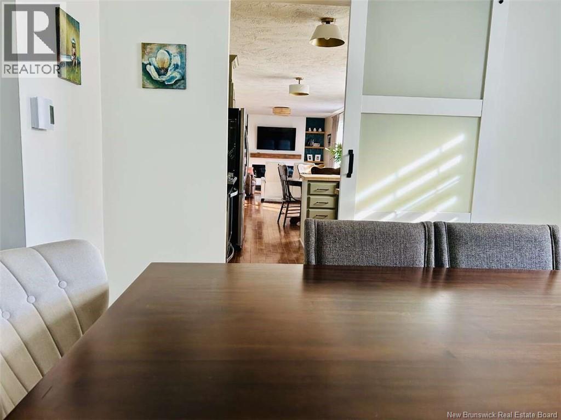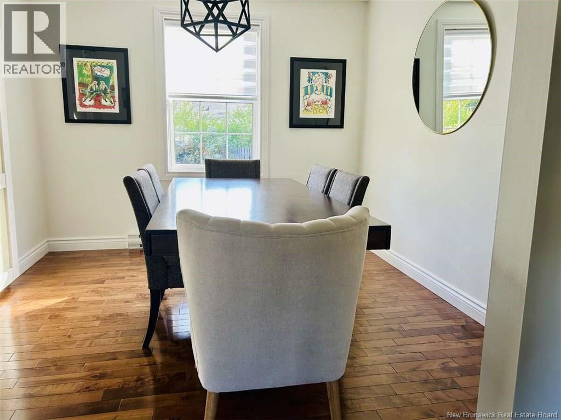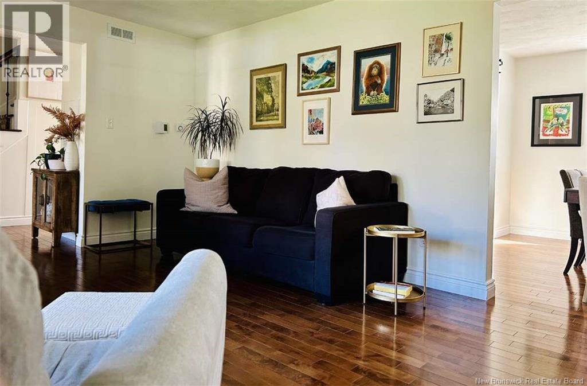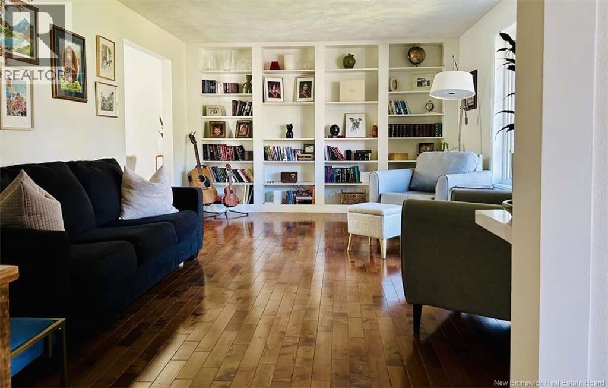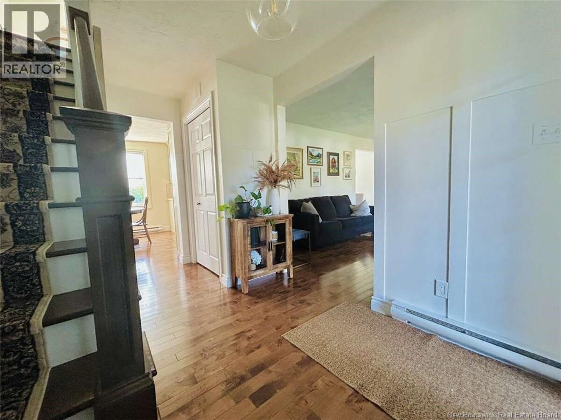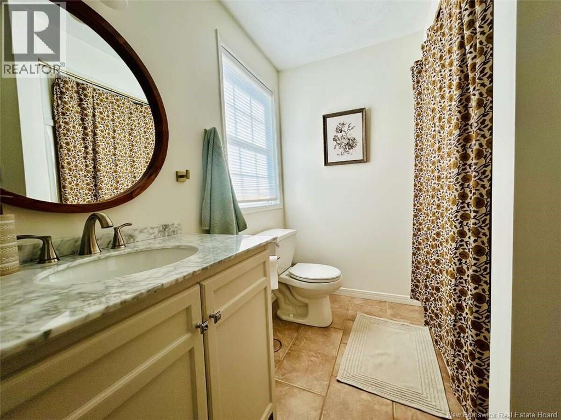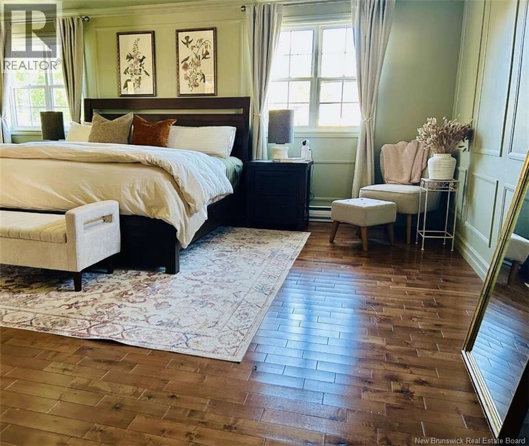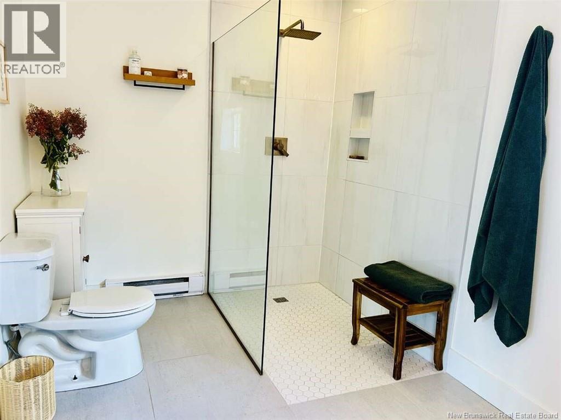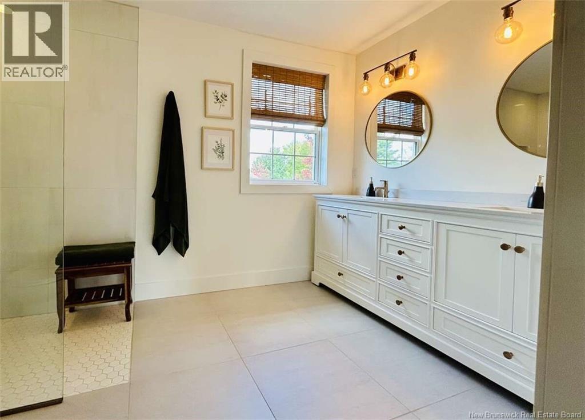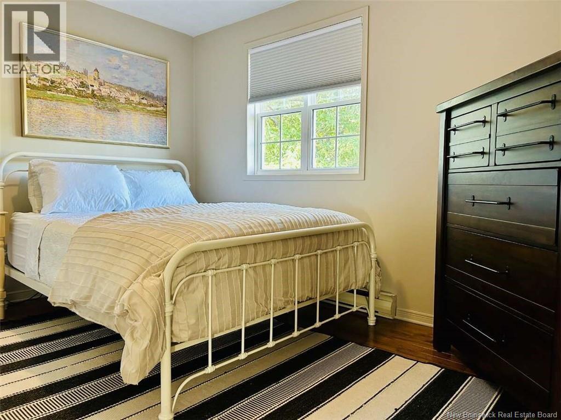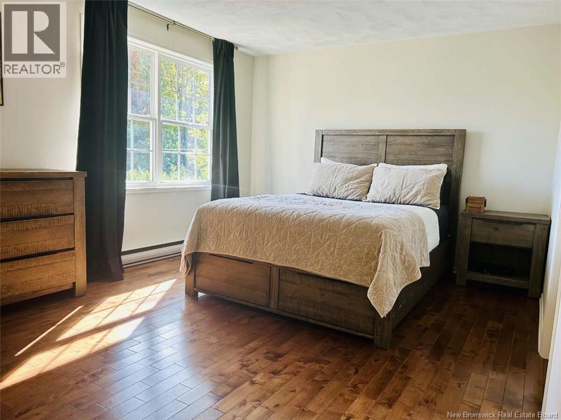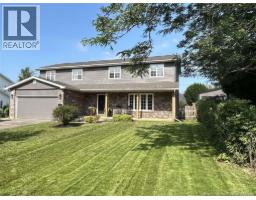197 Centennial Drive Moncton, New Brunswick E1E 3W9
$589,000
For more information, please click Multimedia button. Welcome to Centennial Place in Moncton! This spacious 2-storey home offers flexibility with 6 bedrooms and 5 bathrooms in total, or the option to enjoy a 4-bedroom, 3-bath family home with a separate 2-bedroom basement apartment. Perfect for extended family living or potential rental income. With nearly 3,000 sq. ft. of living space, the property features a fenced-in backyard and three new mini-split heat pumps for year-round comfort. Centennial Place is one of Moncton's most ideal neighbourhoods, nestled between Centennial Park, Wabanaki 58 School, and Bernice McNaughton High School. Close to downtown and just minutes from the North End, this location offers the perfect balance of convenience and community. (id:19018)
Open House
This property has open houses!
2:00 pm
Ends at:4:00 pm
Property Details
| MLS® Number | NB127429 |
| Property Type | Single Family |
| Equipment Type | Water Heater |
| Rental Equipment Type | Water Heater |
| Structure | Shed |
Building
| Bathroom Total | 5 |
| Bedrooms Above Ground | 4 |
| Bedrooms Below Ground | 2 |
| Bedrooms Total | 6 |
| Architectural Style | 2 Level |
| Constructed Date | 1983 |
| Cooling Type | Heat Pump |
| Exterior Finish | Brick |
| Flooring Type | Laminate, Tile, Vinyl |
| Foundation Type | Concrete |
| Half Bath Total | 2 |
| Heating Fuel | Electric |
| Heating Type | Heat Pump |
| Size Interior | 2,895 Ft2 |
| Total Finished Area | 2895 Sqft |
| Type | House |
| Utility Water | Municipal Water |
Land
| Access Type | Road Access |
| Acreage | No |
| Sewer | Municipal Sewage System |
| Size Irregular | 7956 |
| Size Total | 7956 Sqft |
| Size Total Text | 7956 Sqft |
Rooms
| Level | Type | Length | Width | Dimensions |
|---|---|---|---|---|
| Second Level | Bath (# Pieces 1-6) | 4'0'' x 8'0'' | ||
| Second Level | Bath (# Pieces 1-6) | 7'1'' x 12'2'' | ||
| Second Level | Bath (# Pieces 1-6) | 7'1'' x 8'8'' | ||
| Second Level | Primary Bedroom | 18'10'' x 15'8'' | ||
| Second Level | Bedroom | 12'2'' x 9'2'' | ||
| Second Level | Bedroom | 15'9'' x 11'1'' | ||
| Second Level | Bedroom | 12'0'' x 8'0'' | ||
| Basement | Bath (# Pieces 1-6) | 9'7'' x 5'0'' | ||
| Basement | Bedroom | 13'6'' x 9'9'' | ||
| Basement | Bedroom | 12'4'' x 13'8'' | ||
| Basement | Kitchen | 11'0'' x 10'6'' | ||
| Basement | Living Room | 11'4'' x 11'0'' | ||
| Main Level | Bath (# Pieces 1-6) | 4'0'' x 7'0'' | ||
| Main Level | Laundry Room | 16'0'' x 4'10'' | ||
| Main Level | Family Room | 10'4'' x 15'0'' | ||
| Main Level | Dining Nook | 10'4'' x 9'0'' | ||
| Main Level | Kitchen | 10'4'' x 11'6'' | ||
| Main Level | Dining Room | 10'0'' x 10'5'' | ||
| Main Level | Living Room | 18'0'' x 12'3'' |
https://www.realtor.ca/real-estate/28914942/197-centennial-drive-moncton
Contact Us
Contact us for more information

