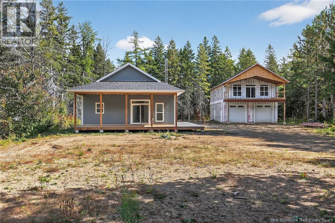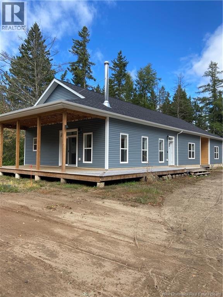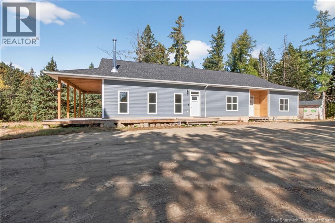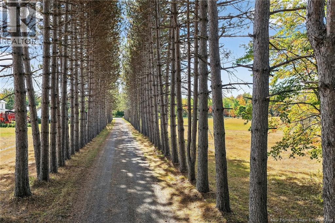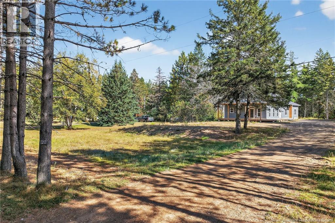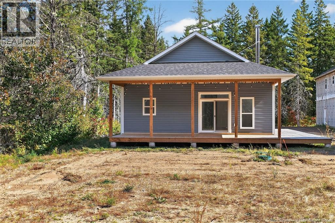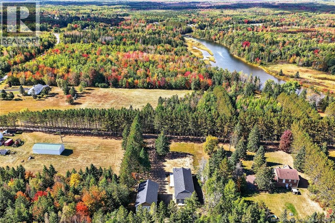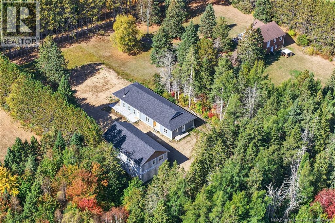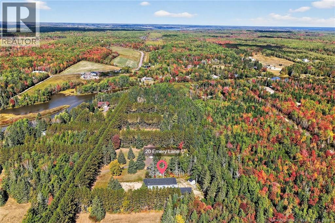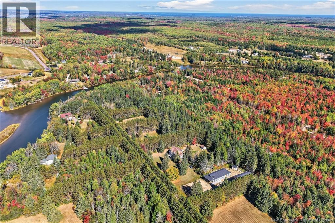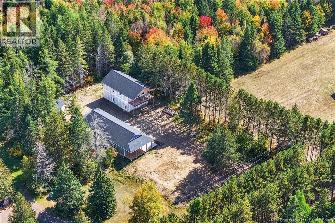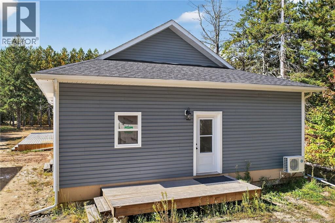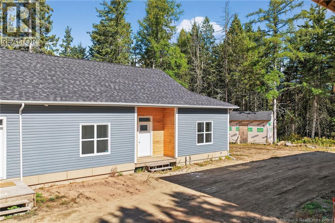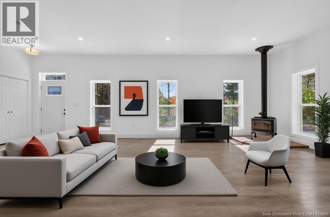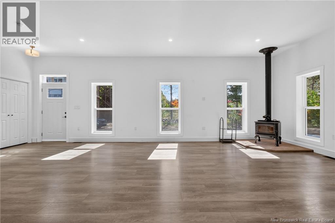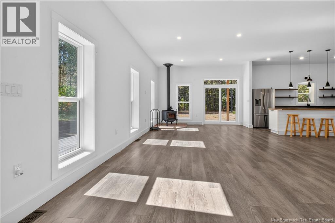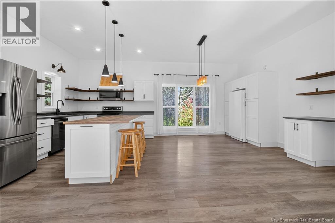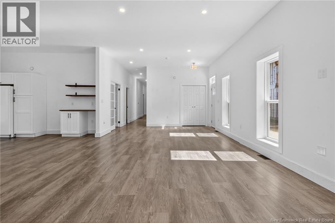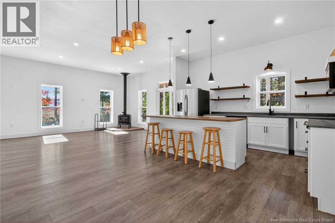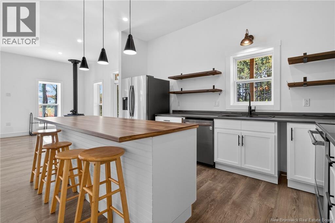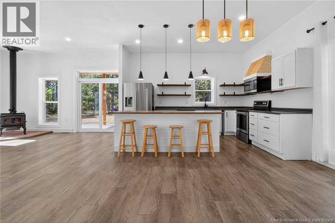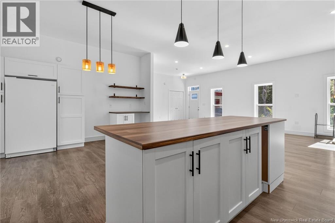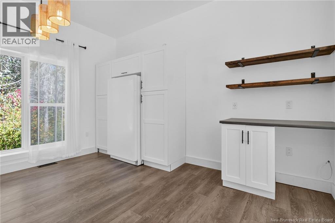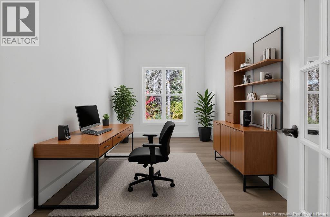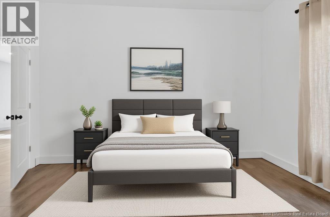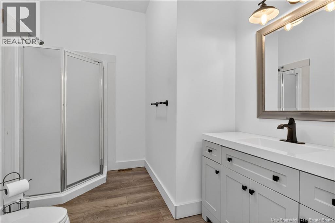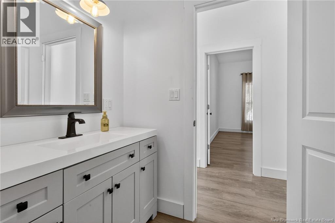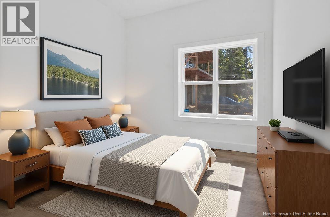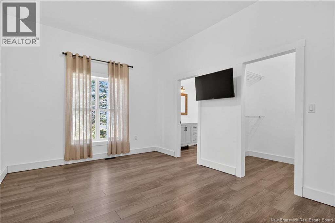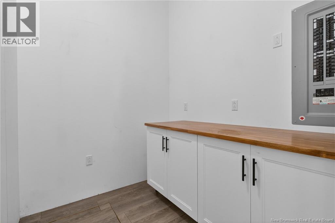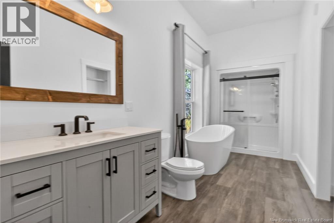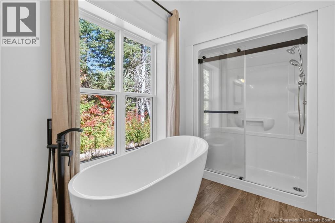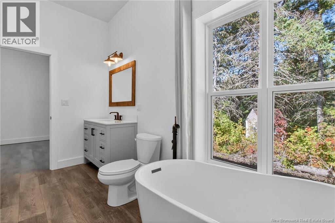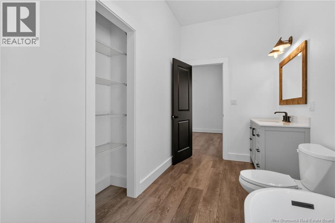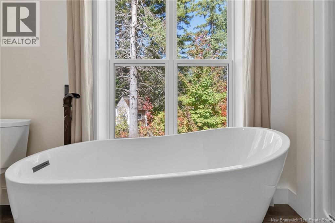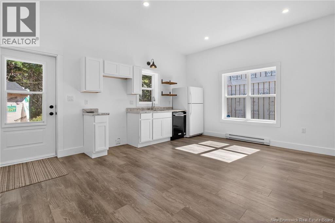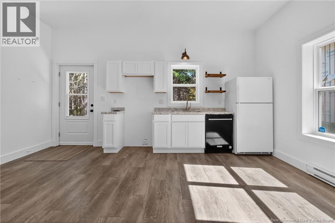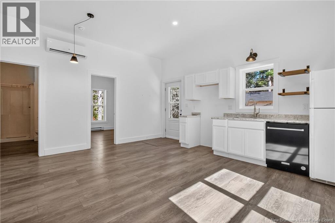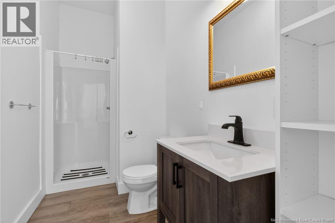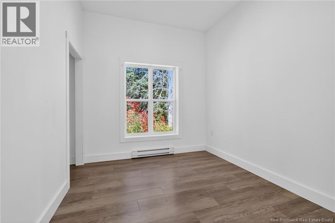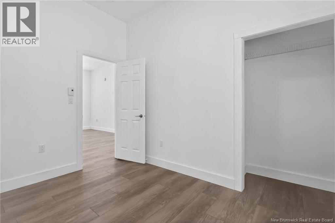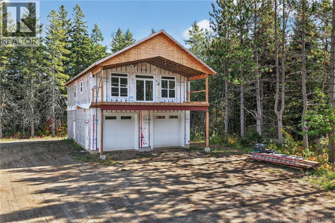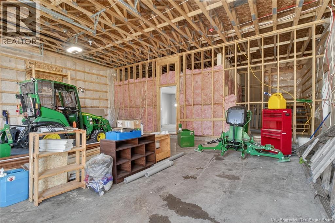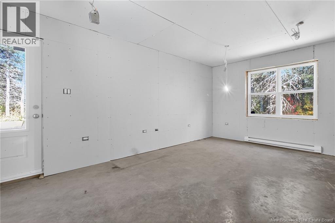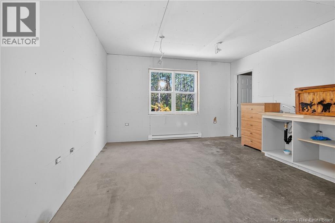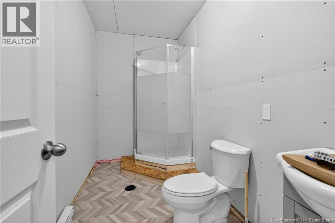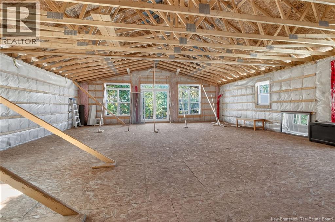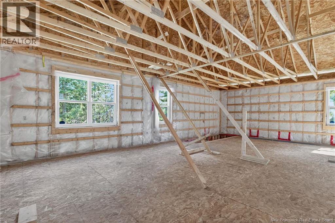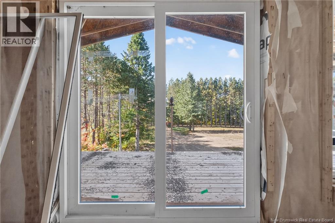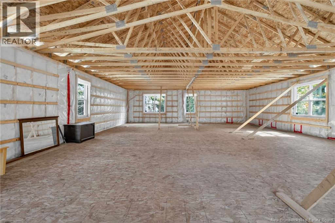3 Bedroom
3 Bathroom
2,042 ft2
Heat Pump
Baseboard Heaters, Heat Pump, Stove
Acreage
$699,900
In-Law Suite // Oversized Garage with Utilities // 1.17 Acres // Mini-Splits // Country Living Close to Shediac Welcome to 20 Emeray Lane in Shediac River! This well-built bungalow sits on 1.17 acres of private, wooded land just minutes from town. The main home offers a bright open layout with a large kitchen island, dining area, spacious living room with wood stove, office/bedroom, laundry, guest bedroom, and 3-piece bath. The primary suite features a walk-in closet and a 4-piece ensuite with double vanity, soaker tub, and walk-in shower. A private in-law suite with separate entrance includes its own kitchen, living room, bedroom, and full bath, ideal for family or rental. The oversized garage is fully serviced with power, water, hot water tank, and a 3-piece bath. It fits two vehicles, includes storage, a partially finished bachelor space, and an unfinished bonus room above offering endless potential. Enjoy country living with the convenience of Shediac just minutes away! (id:19018)
Property Details
|
MLS® Number
|
NB127416 |
|
Property Type
|
Single Family |
|
Equipment Type
|
None |
|
Rental Equipment Type
|
None |
Building
|
Bathroom Total
|
3 |
|
Bedrooms Above Ground
|
3 |
|
Bedrooms Total
|
3 |
|
Basement Type
|
Crawl Space |
|
Cooling Type
|
Heat Pump |
|
Exterior Finish
|
Vinyl |
|
Flooring Type
|
Laminate |
|
Foundation Type
|
Concrete |
|
Heating Fuel
|
Electric, Wood |
|
Heating Type
|
Baseboard Heaters, Heat Pump, Stove |
|
Size Interior
|
2,042 Ft2 |
|
Total Finished Area
|
2042 Sqft |
|
Type
|
House |
|
Utility Water
|
Drilled Well |
Parking
Land
|
Access Type
|
Year-round Access |
|
Acreage
|
Yes |
|
Sewer
|
Septic System |
|
Size Irregular
|
4727 |
|
Size Total
|
4727 M2 |
|
Size Total Text
|
4727 M2 |
Rooms
| Level |
Type |
Length |
Width |
Dimensions |
|
Main Level |
Kitchen |
|
|
17'1'' x 4'8'' |
|
Main Level |
Bedroom |
|
|
11'3'' x 9'1'' |
|
Main Level |
3pc Bathroom |
|
|
11'3'' x 5'1'' |
|
Main Level |
Living Room |
|
|
17'1'' x 10'0'' |
|
Main Level |
Laundry Room |
|
|
10'3'' x 7'2'' |
|
Main Level |
3pc Bathroom |
|
|
9'10'' x 7'10'' |
|
Main Level |
Bedroom |
|
|
10'0'' x 9'11'' |
|
Main Level |
Primary Bedroom |
|
|
14'1'' x 11'1'' |
|
Main Level |
Office |
|
|
14'2'' x 7'7'' |
|
Main Level |
Dining Room |
|
|
14'4'' x 10'11'' |
|
Main Level |
Kitchen |
|
|
14'4'' x 10'11'' |
|
Main Level |
Living Room |
|
|
28' x 14'5'' |
https://www.realtor.ca/real-estate/28913556/20-emery-lane-shediac-river
